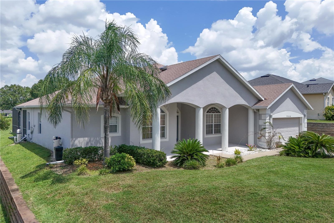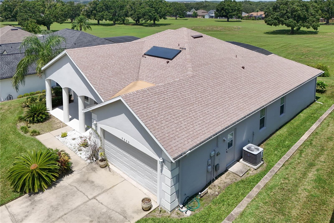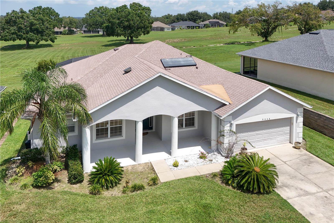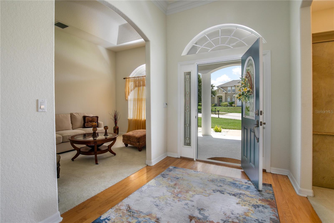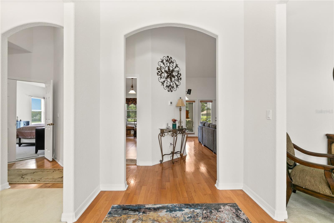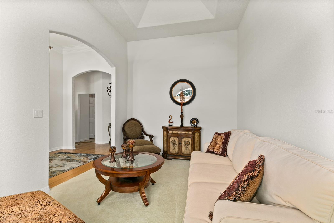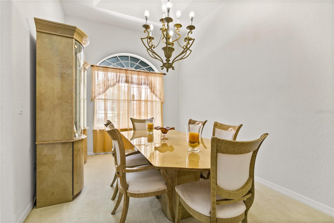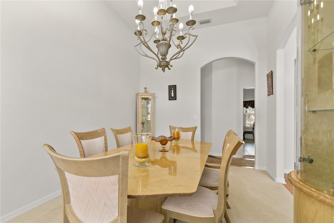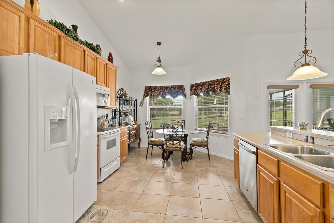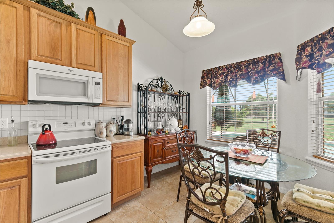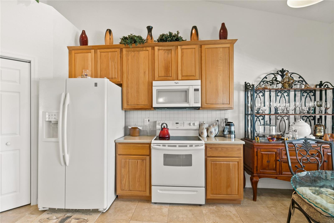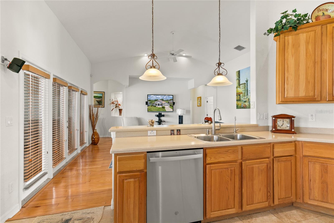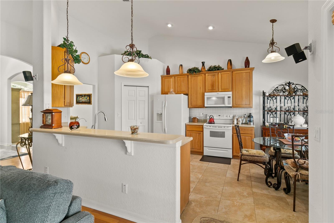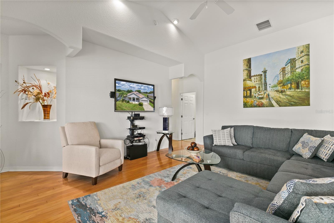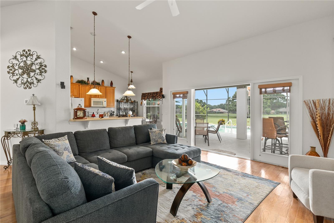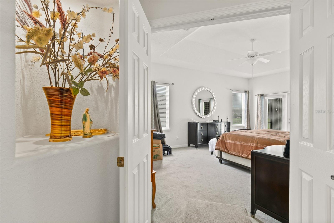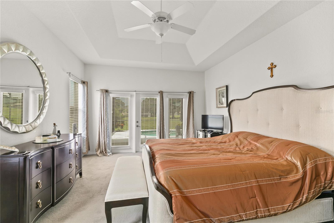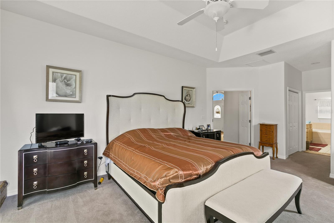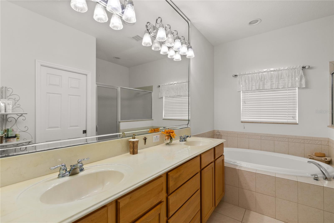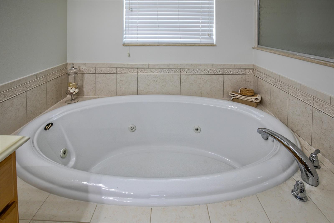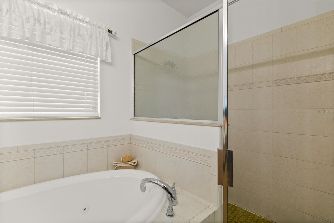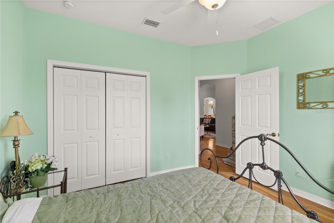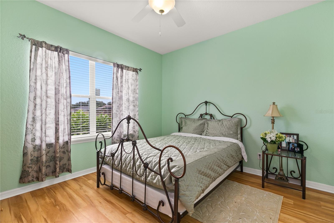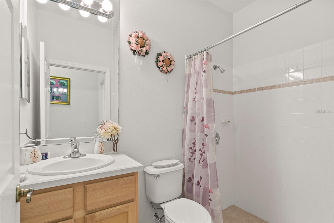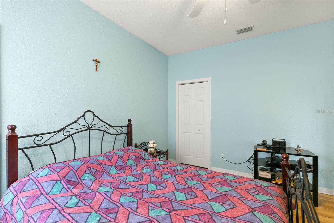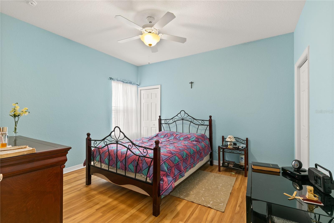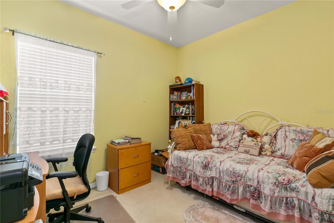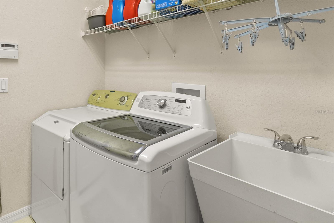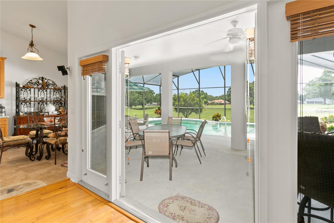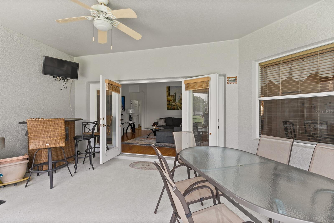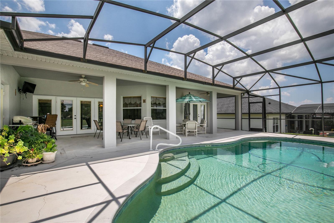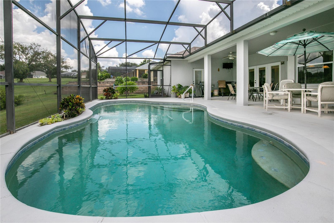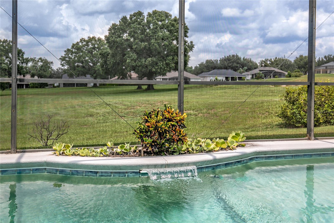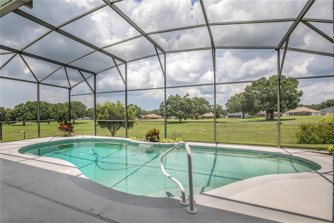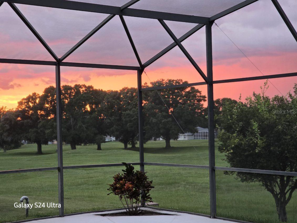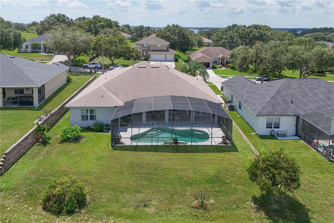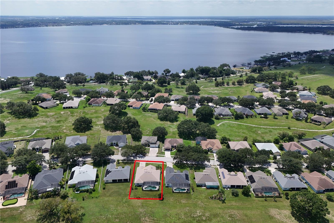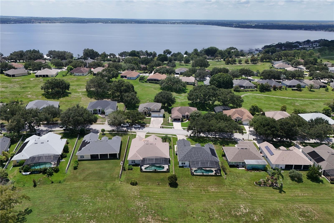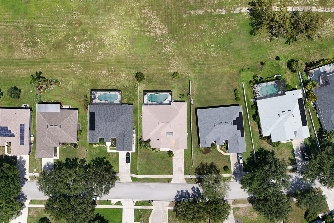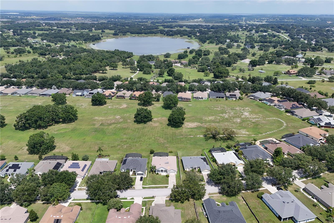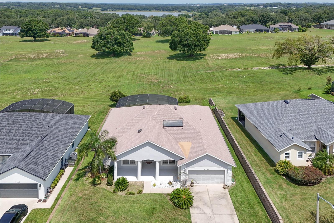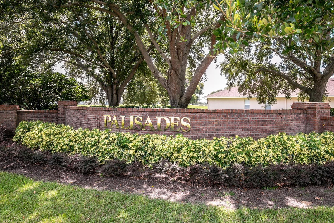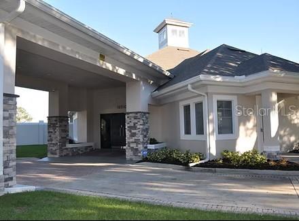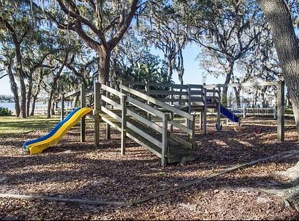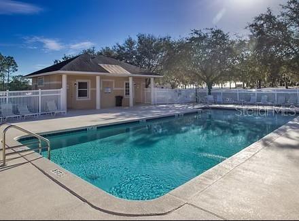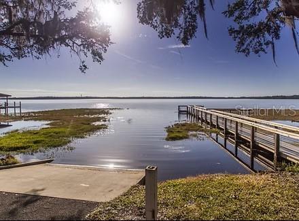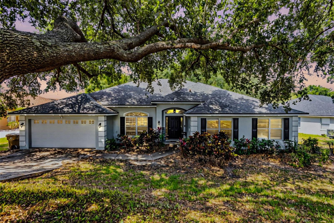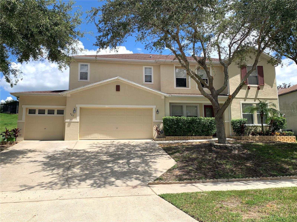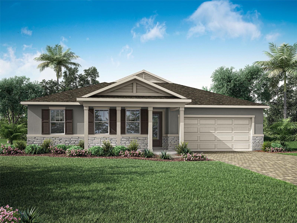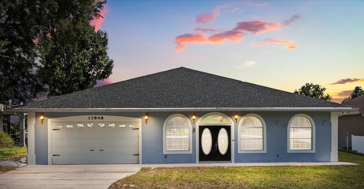9646 Spring Lake Drive, CLERMONT, FL 34711
Property Photos
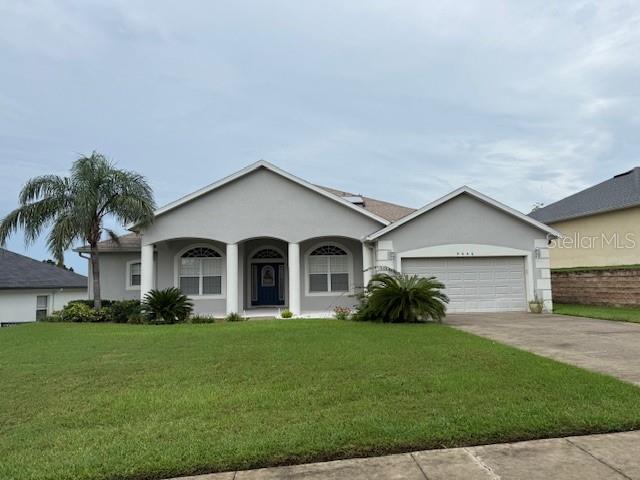
Would you like to sell your home before you purchase this one?
Priced at Only: $515,000
For more Information Call:
Address: 9646 Spring Lake Drive, CLERMONT, FL 34711
Property Location and Similar Properties
- MLS#: G5100975 ( Residential )
- Street Address: 9646 Spring Lake Drive
- Viewed: 210
- Price: $515,000
- Price sqft: $147
- Waterfront: Yes
- Wateraccess: Yes
- Waterfront Type: Lake Privileges
- Year Built: 2006
- Bldg sqft: 3508
- Bedrooms: 3
- Total Baths: 3
- Full Baths: 3
- Garage / Parking Spaces: 2
- Days On Market: 119
- Additional Information
- Geolocation: 28.5922 / -81.773
- County: LAKE
- City: CLERMONT
- Zipcode: 34711
- Subdivision: Palisades Ph 02d
- Elementary School: Minneola Elem
- Middle School: Clermont
- High School: South Lake
- Provided by: WATSON REALTY CORP., REALTORS
- Contact: Henry Lemons
- 352-243-7374

- DMCA Notice
-
DescriptionWelcome to this spacious and beautiful 3 bedroom, 3 bath pool home, with a separate study/den that can be used as a 4th bedroom. It is located in the highly desirable community of Palisades. Situated on a former golf course, now green space, leaves you with no rear neighbors, privacy, and stunning views. Inside, youll find a bright, open floor plan with beautiful wood flooring, freshly painted rooms, and plenty of natural light. The kitchen features 42 inch wood cabinets, beautiful countertops, a large pantry, and a breakfast bar that flows into the family room, along with separate formal dining and formal living rooms. Roof (2022), AC (2022), Hot Water Heater powered by solar panel. The primary master suite is a private retreat, complete with tray ceilings, French doors leading to the lanai, two separate closets, a walk in for her, with dual sinks, a luxurious whirlpool tub, and a separate shower. The den/study can be used as a bedroom. Step outside and the first thing you notice is no rear neighbors, only green space and the fruit trees. The rear has a screened in pool, a generous and large lanai which has plenty of cover, and looks out to the greenspace of a former golf course, making it a perfect area for relaxing or entertaining. Great price, this is the one.
Payment Calculator
- Principal & Interest -
- Property Tax $
- Home Insurance $
- HOA Fees $
- Monthly -
For a Fast & FREE Mortgage Pre-Approval Apply Now
Apply Now
 Apply Now
Apply NowFeatures
Building and Construction
- Builder Model: Murifield
- Builder Name: CamAm
- Covered Spaces: 0.00
- Exterior Features: Garden, Lighting, Private Mailbox, Rain Gutters, Sidewalk, Sliding Doors, Sprinkler Metered
- Flooring: Carpet, Tile, Wood
- Living Area: 2344.00
- Roof: Shingle
Property Information
- Property Condition: Completed
Land Information
- Lot Features: Landscaped, On Golf Course, Sidewalk, Paved
School Information
- High School: South Lake High
- Middle School: Clermont Middle
- School Elementary: Minneola Elem
Garage and Parking
- Garage Spaces: 2.00
- Open Parking Spaces: 0.00
- Parking Features: Common, Driveway, Garage Door Opener, Ground Level, Off Street
Eco-Communities
- Pool Features: In Ground, Screen Enclosure
- Water Source: Public
Utilities
- Carport Spaces: 0.00
- Cooling: Central Air
- Heating: Central
- Pets Allowed: Cats OK, Dogs OK, Number Limit
- Sewer: Septic Tank
- Utilities: Cable Available, Cable Connected, Electricity Available, Electricity Connected, Fiber Optics, Fire Hydrant, Phone Available, Public, Sprinkler Meter, Water Available
Amenities
- Association Amenities: Basketball Court, Cable TV, Clubhouse, Maintenance, Pickleball Court(s), Playground, Pool, Tennis Court(s)
Finance and Tax Information
- Home Owners Association Fee Includes: Cable TV, Common Area Taxes, Pool, Maintenance Grounds, Recreational Facilities, Trash
- Home Owners Association Fee: 465.00
- Insurance Expense: 0.00
- Net Operating Income: 0.00
- Other Expense: 0.00
- Tax Year: 2024
Other Features
- Appliances: Convection Oven, Dishwasher, Disposal, Dryer, Electric Water Heater, Exhaust Fan, Freezer, Ice Maker, Microwave, Range, Range Hood, Refrigerator, Washer, Water Softener
- Association Name: Don Asher
- Association Phone: Xiomara Rada
- Country: US
- Interior Features: Ceiling Fans(s), Eat-in Kitchen, High Ceilings, Kitchen/Family Room Combo, Open Floorplan, Primary Bedroom Main Floor, Solid Surface Counters, Split Bedroom, Thermostat, Tray Ceiling(s), Vaulted Ceiling(s), Walk-In Closet(s)
- Legal Description: Palisades Phase 2D PB 52 PG 21-23 Lot 287 ORB 3165 PG 1912
- Levels: One
- Area Major: 34711 - Clermont
- Occupant Type: Owner
- Parcel Number: 11-22-25-1017-000-28700
- Style: Florida
- View: Garden, Golf Course, Pool
- Views: 210
Similar Properties
Nearby Subdivisions
16th Fairway Villas
Anderson Hills
Andersons U S G
Aurora Homes Sub
Barrington Estates
Beacon Ridge At Legends
Bella Lago
Bella Terra
Bent Tree
Bridgestone At Legends Ph Iii
Brighton At Kings Ridge Ph 02
Brighton At Kings Ridge Ph 03
Cambridge At Kings Ridge
Camphorwood Shores
Clermont
Clermont Aberdeen At Kings Rid
Clermont Beacon Ridge At Legen
Clermont Bridgestone At Legend
Clermont College Park Ph 02b L
Clermont Crest View
Clermont Emerald Lakes Coop Lt
Clermont Hartwood Reserve Ph 0
Clermont Heritage Hills Ph 02
Clermont Highgate At Kings Rid
Clermont Indian Hills
Clermont Indian Shores Rep Sub
Clermont Lakeview Pointe
Clermont Lincoln Heights Schoo
Clermont Magnolia Park Ph 03
Clermont Margaree Gardens Sub
Clermont North Ridge Ph 01 Tr
Clermont Nottingham At Legends
Clermont Oak View
Clermont Park Place
Clermont Pinecrest
Clermont Point Place
Clermont Regency Hills Ph 03 L
Clermont Shores First Add
Clermont Skyridge Valley Ph 02
Clermont Summit Greens Ph 02b
Clermont Tower Grove Sub
Clermont Woodlawn
Crescent Cove Dev
Crescent Lake Club Second Add
Crestview
Crestview Pb 71 Pg 5862 Lot 7
Crestview Ph Ii
Crestview Ph Ii A Re
Crestview Ph Ii A Rep
Crystal Cove
Featherstones Replatcaywood
Florence Lake Ridge Sub
Foxchase
Greater Hills
Greater Hills Ph 04
Greater Hills Ph 06 Lt 601
Greater Hills Phase 2
Greater Pines Ph 03
Greater Pines Ph 07
Greater Pines Ph 08 Lt 802
Greater Pines Ph 10
Greater Pines Ph 10 Lt 1001 Pb
Greater Pines Ph I Sub
Greater Pines Ph Ii Sub
Groveland Farms 272225
Hammock Pointe
Hammock Reserve Sub
Hartwood Landing
Hartwood Lndg
Hartwood Reserve Ph 02
Harvest Landing
Harvest Lndg
Heritage Hills
Heritage Hills Ph 01
Heritage Hills Ph 02
Heritage Hills Ph 4a
Heritage Hills Ph 4b
Heritage Hills Ph 5b
Heritage Hills Ph 6a
Heritage Hills Ph 6b
Highland Groves Ph I Sub
Highland Groves Ph Ii Sub
Highland Point Sub
Hills Clermont Ph 01
Hills Clermont Ph 02
Hills Lake Louisa Ph 03
Hunter's Run Phase 3
Hunters Run Ph 2
Hunters Run Ph 3
Johns Lake Estate
Johns Lake Estates
Johns Lake Lndg
Johns Lake Lndg Ph 2
Johns Lake Lndg Ph 3
Johns Lake Lndg Ph 4
Johns Lake Lndg Ph 5
Johns Lake North
Kings Ridge
Kings Ridge Brighton
Kings Ridge Devonshire
Kings Ridge Sussex
Kings Ridge East Hampton
Kings Ridge Ph 01
Kings Ridge Sussex
Lake Crescent Hills Sub
Lake Crescent Pines East Sub
Lake Louisa Highlands Ph 01
Lake Louisa Highlands Ph 02 A
Lake Louisa Oaks
Lake Nellie Crossing
Lake Ridge Club Sub
Lake Susan Homesites
Lakeview Pointe
Lost Lake Pines Sub
Lost Lake Tract E
Lt 161 Sunset Village At Clerm
Madison Park Sub
Magnolia Point
Magnolia Pointe Sub
Manchester At Kings Ridge Ph I
Montclair Ph 01
Monte Vista Park Farms 082326
Mooringsclermont
Myers Cove
None
Not On The List
Oak Hill Estates Sub
Osprey Pointe Sub
Overlook At Lake Louisa
Palisades
Palisades Ph 02b
Palisades Ph 02d
Palisades Phase 2b
Pillars Landing
Pillars Rdg
Pineloch Ph Ii Sub
Porter Point Sub
Postal Colony
Postal Colony 332226
Postal Colony 352226
Preston Cove Sub
Reagans Run
Regency Hills Ph 02
Royal View Estates
Shorewood Park
Sierra Vista
Sierra Vista Ph 01
Southern Fields Ph Ii
Spring Valley Ph Vi Sub
Spring Valley Phase Iii
Summit Greens
Summit Greens Ph 01
Summit Greens Ph 01b
Summit Greens Ph 02
Summit Greens Ph 02a Lt 01 Orb
Summit Greens Ph 02b Lt 01 Bei
Summit Greens Ph 2d
Summit Greens Phase 1
Sunshine Hills
Susans Landing
Swiss Fairways Ph One Sub
Terrace Grove Sub
The Oranges Ph One Sub
Timberlane Ph I Sub
Vacation Village Condo
Village Green
Vista Grande Ph I Sub
Vista Grande Ph Iii Sub
Vistas Sub
Vlg Green
Waterbrooke Ph 1
Waterbrooke Ph 3
Waterbrooke Ph 4
Waterbrooke Phase 6
Wellington At Kings Ridge Ph 0
Wellington At Kings Ridge Ph 1
Whitehall At Kings Ridge
Whitehallkings Rdg Ph Ii

- Natalie Gorse, REALTOR ®
- Tropic Shores Realty
- Office: 352.684.7371
- Mobile: 352.584.7611
- Fax: 352.799.3239
- nataliegorse352@gmail.com

