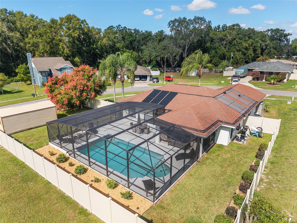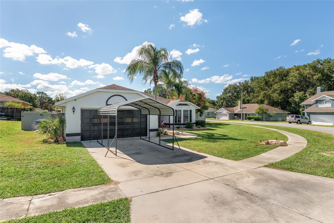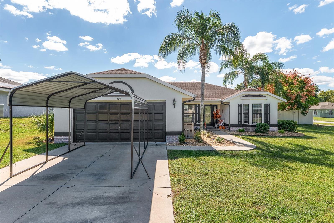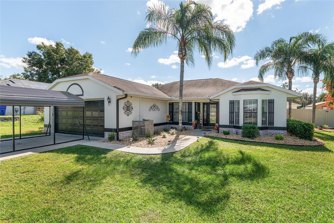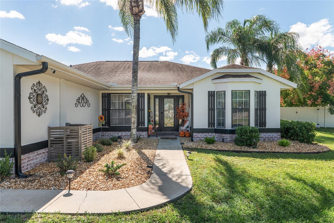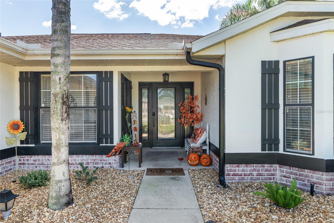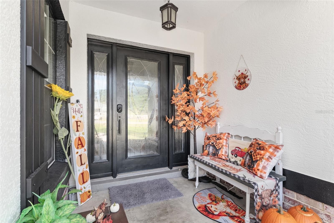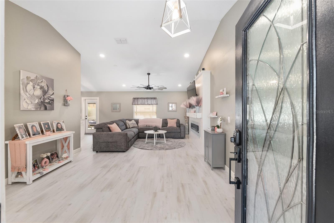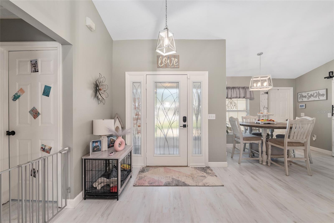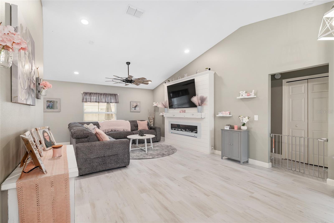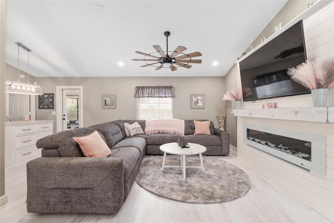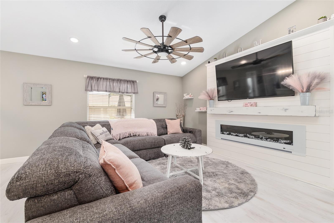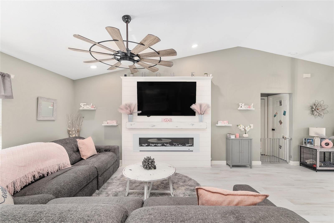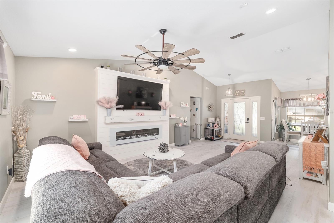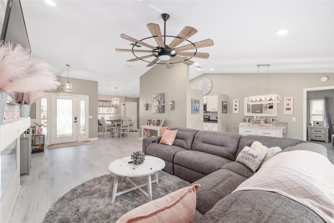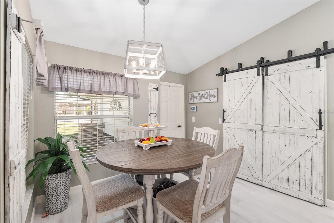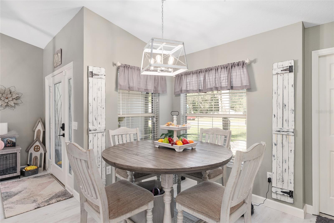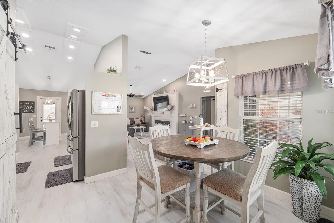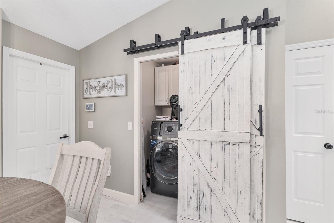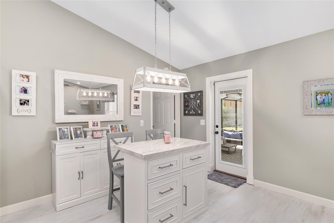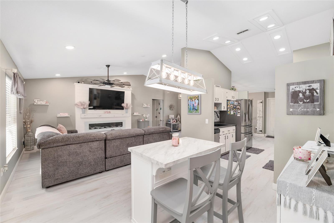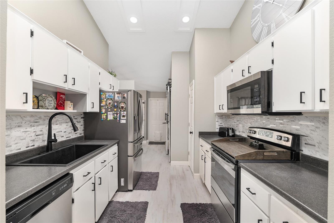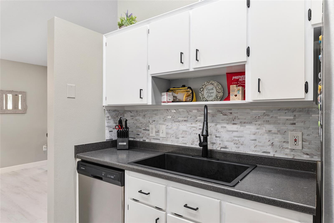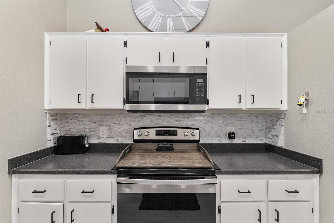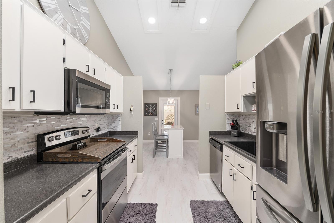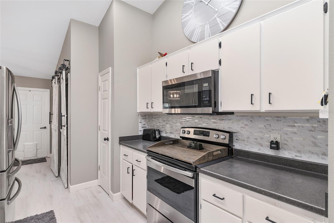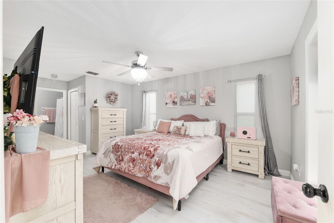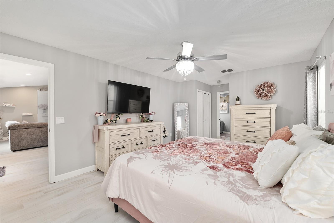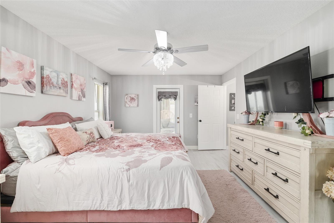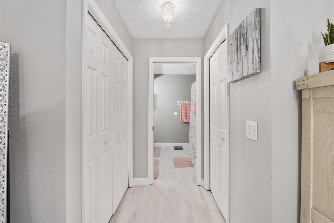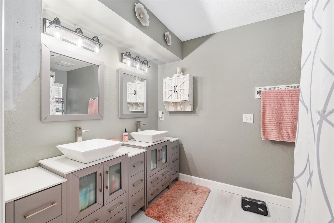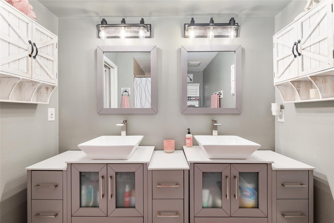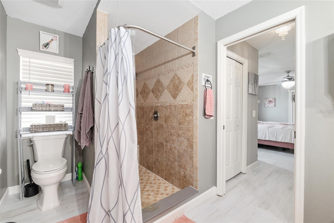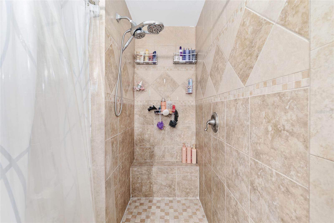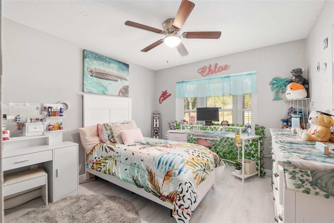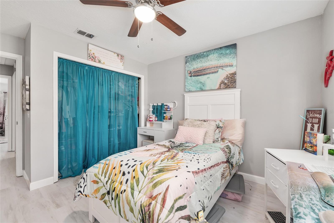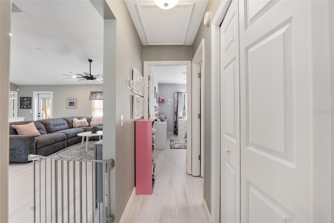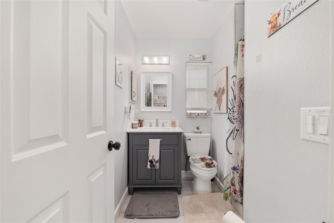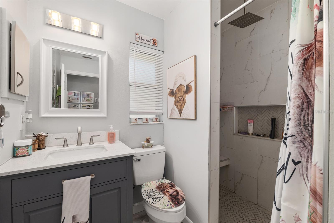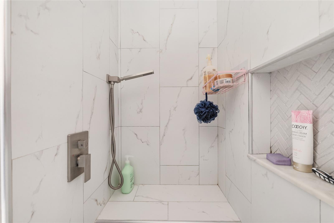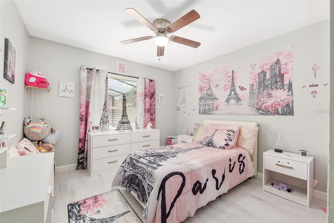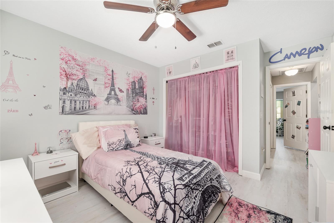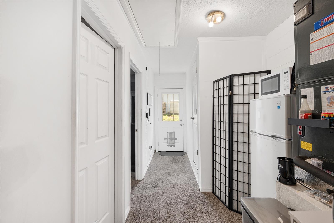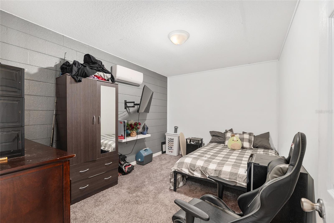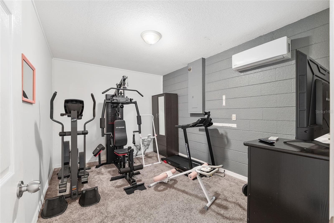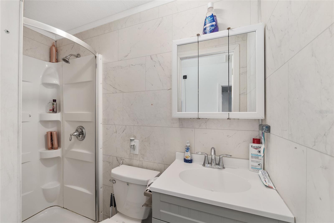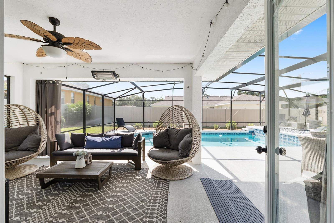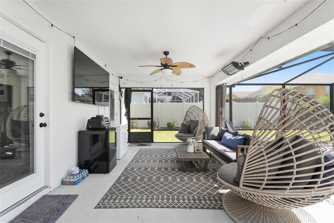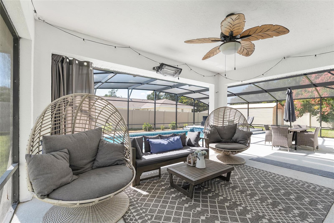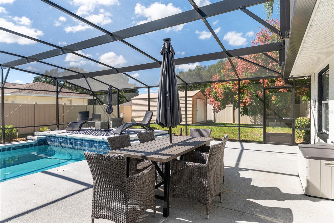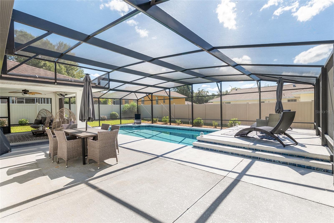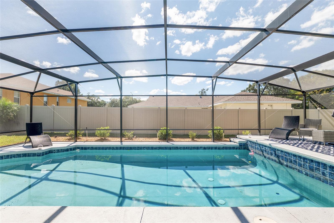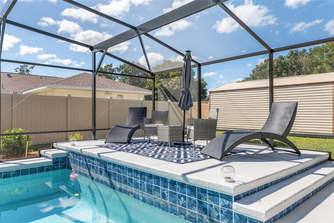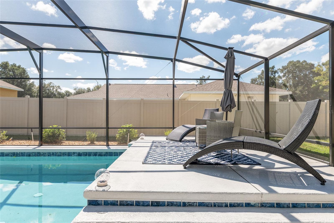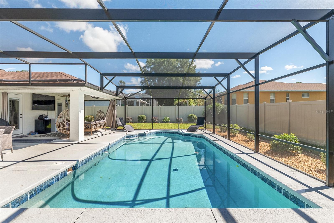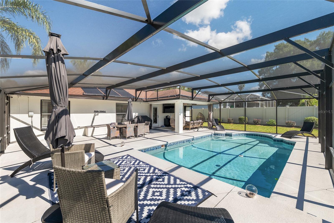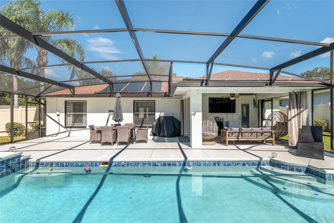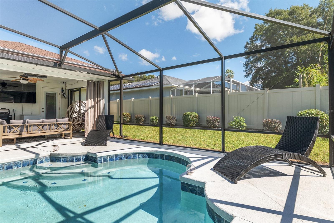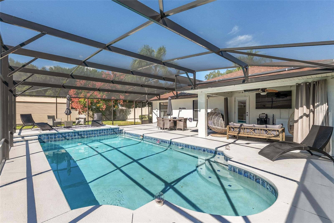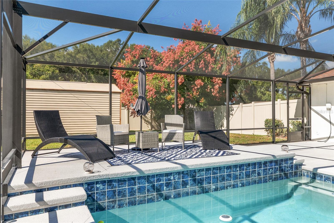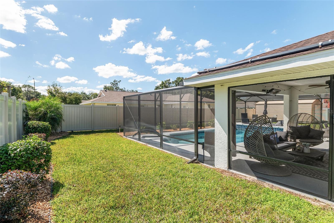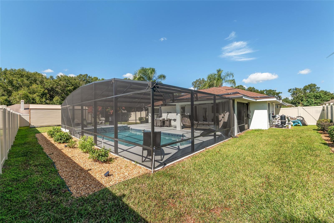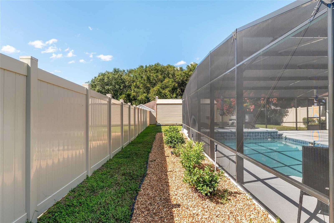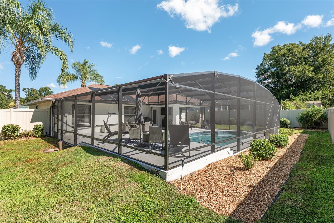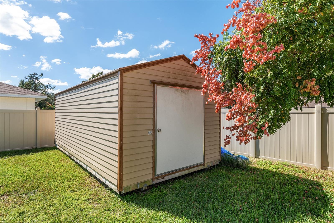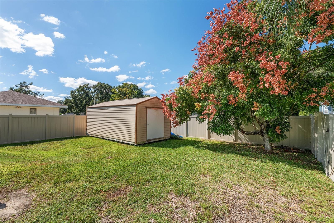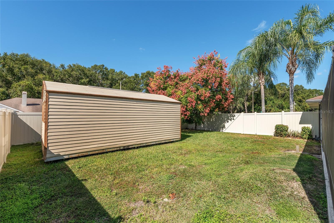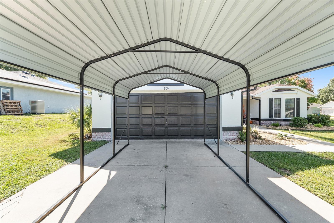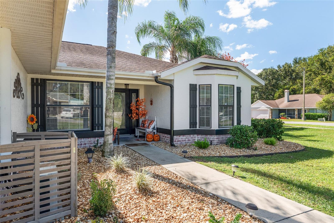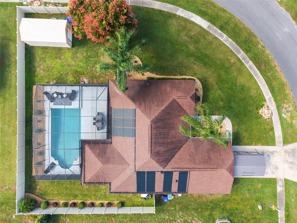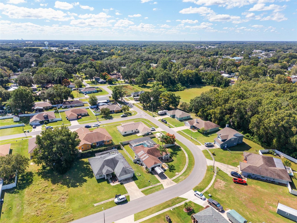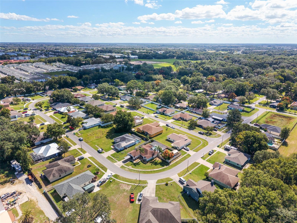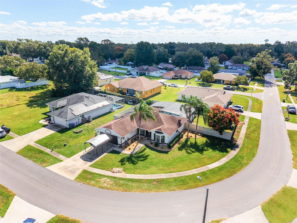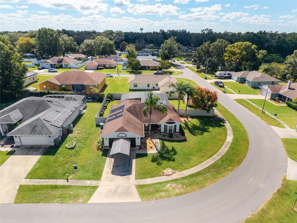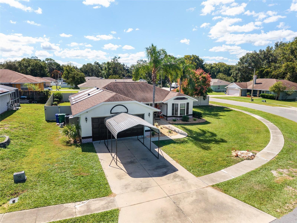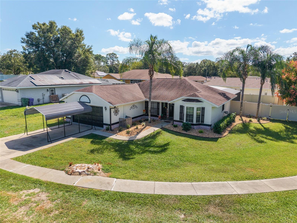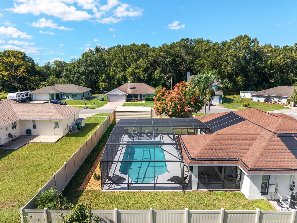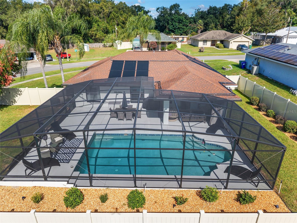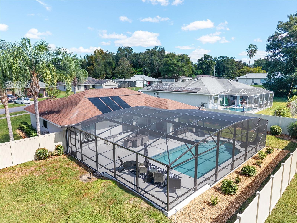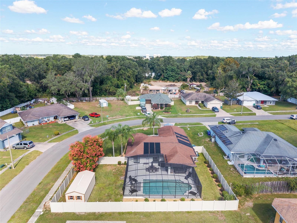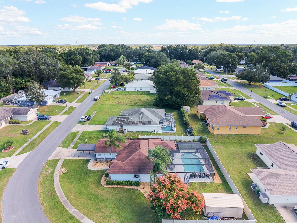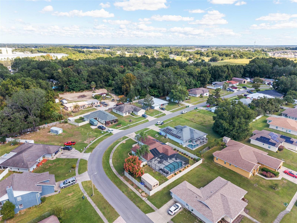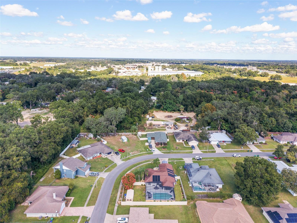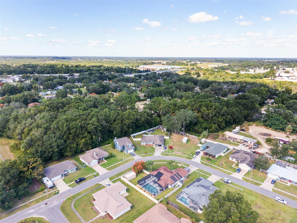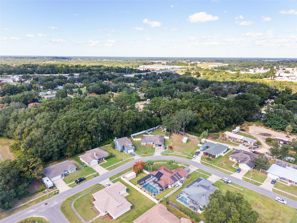800 Crestview Circle N, WILDWOOD, FL 34785
Active
Property Photos
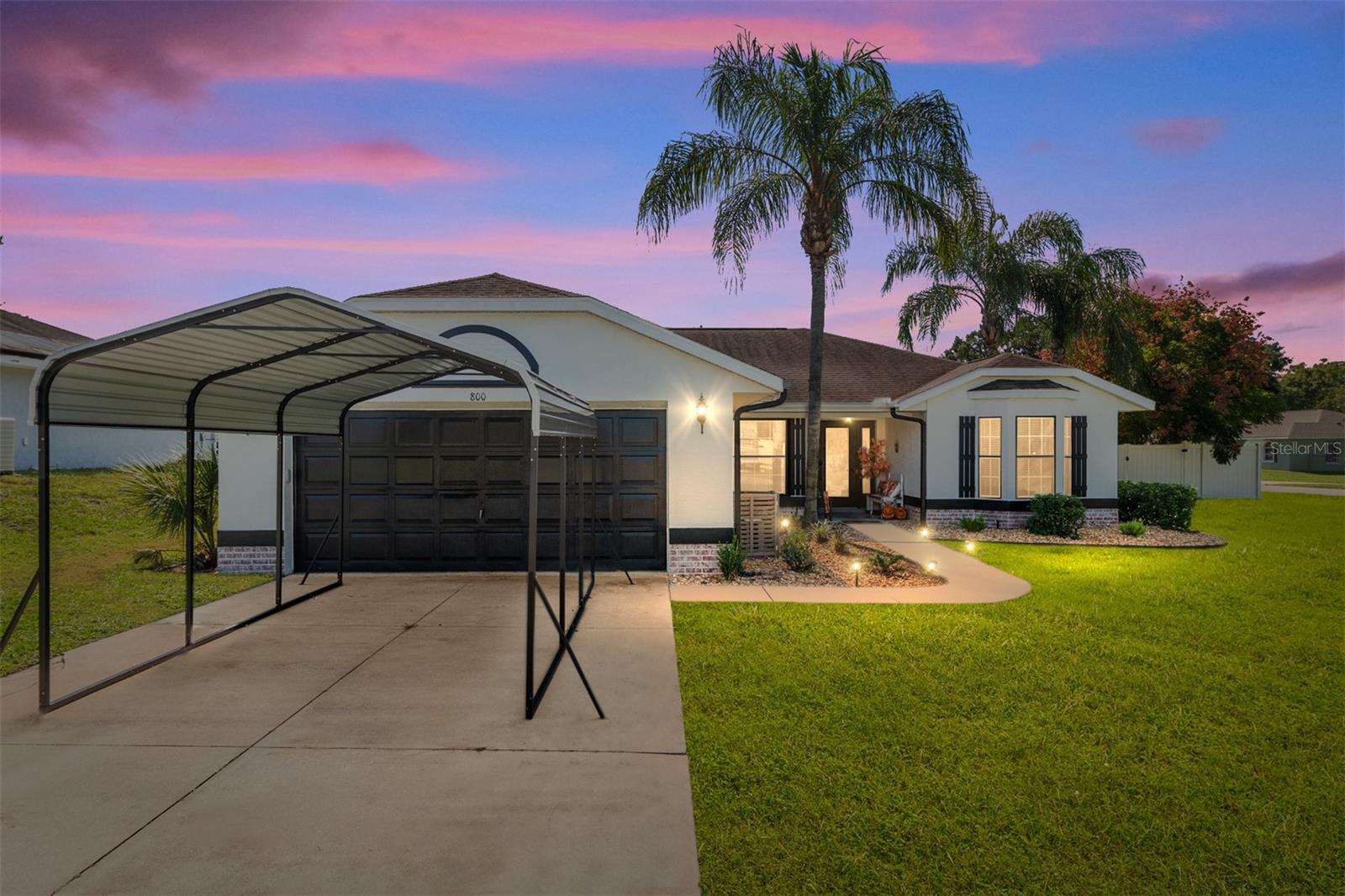
Would you like to sell your home before you purchase this one?
Priced at Only: $425,000
For more Information Call:
Address: 800 Crestview Circle N, WILDWOOD, FL 34785
Property Location and Similar Properties
- MLS#: G5103731 ( Residential )
- Street Address: 800 Crestview Circle N
- Viewed: 150
- Price: $425,000
- Price sqft: $190
- Waterfront: No
- Year Built: 1996
- Bldg sqft: 2236
- Bedrooms: 5
- Total Baths: 3
- Full Baths: 3
- Days On Market: 105
- Additional Information
- Geolocation: 28.8685 / -82.0313
- County: SUMTER
- City: WILDWOOD
- Zipcode: 34785
- Subdivision: Crestview Subd
- Elementary School: Wildwood Elementary
- Middle School: Wildwood Middle
- High School: Wildwood High
- Provided by: ERA GRIZZARD REAL ESTATE
- Contact: Melissa Barnes
- 352-787-6966

- DMCA Notice
-
DescriptionStunning Pool Home with In Law Suite Near Brownwood! Experience Florida living at its finest in this beautifully updated 3 bedroom, 2 bath pool home featuring an additional 2 bedroom, 1 bath in law suite conveniently located in the converted garage. Nestled in a desirable Wildwood neighborhood, this home offers the perfect blend of comfort, style, and flexibilityjust minutes from Brownwood Paddock Square, fabulous new restaurants, and premier shopping destinations. This home is packed with upgrades and modern features, including new luxury vinyl plank flooring, roof (2016), HVAC (2023), new screen enclosure, and a renovated guest bath with a custom tile walk in shower plus new vanities and sinks in both bathrooms. Enjoy energy efficient solar panels for pool heating, a new shed (conveys), and a new fenced yard. The converted garage offers an incredible 2 bedroom, 1 bath guest suite ideal for an in law suite, extra living space, or rental opportunity. Youll love the sparkling pool, perfect for entertaining or relaxing in your private Florida oasis. The home has been freshly painted and features unique design touches, including a stunning floor to ceiling fireplace and modern lighting throughout. The 2 bedrooms in the garage do not have closets and the bathroom is small but functional. This is a must see property with character, functionality, and unbeatable location schedule your showing today!
Payment Calculator
- Principal & Interest -
- Property Tax $
- Home Insurance $
- HOA Fees $
- Monthly -
For a Fast & FREE Mortgage Pre-Approval Apply Now
Apply Now
 Apply Now
Apply NowFeatures
Building and Construction
- Covered Spaces: 0.00
- Exterior Features: Rain Gutters
- Fencing: Fenced
- Flooring: Ceramic Tile, Laminate
- Living Area: 1534.00
- Roof: Shingle
Land Information
- Lot Features: Corner Lot, City Limits, Level, Oversized Lot, Sidewalk, Paved
School Information
- High School: Wildwood High
- Middle School: Wildwood Middle
- School Elementary: Wildwood Elementary
Garage and Parking
- Garage Spaces: 0.00
- Open Parking Spaces: 0.00
- Parking Features: Garage Door Opener
Eco-Communities
- Green Energy Efficient: Pool
- Pool Features: Indoor, Tile
- Water Source: Public
Utilities
- Carport Spaces: 0.00
- Cooling: Central Air
- Heating: Central, Electric, Heat Pump
- Pets Allowed: Yes
- Sewer: Other
- Utilities: Cable Connected
Amenities
- Association Amenities: Fence Restrictions
Finance and Tax Information
- Home Owners Association Fee: 0.00
- Insurance Expense: 0.00
- Net Operating Income: 0.00
- Other Expense: 0.00
- Tax Year: 2024
Other Features
- Appliances: Dishwasher, Disposal, Dryer, Refrigerator
- Country: US
- Interior Features: Cathedral Ceiling(s), Ceiling Fans(s), High Ceilings, L Dining, Open Floorplan, Split Bedroom, Vaulted Ceiling(s)
- Legal Description: LOT 46 CRESTVIEW UNIT TWO AND AN UNDIV 1/45TH INTEREST IN AND TO LOT 2 CRESTVIEWUNIT TWO PB 3 PG 63
- Levels: One
- Area Major: 34785 - Wildwood
- Occupant Type: Owner
- Parcel Number: G05S046
- Views: 150
- Zoning Code: RES
Nearby Subdivisions
Barwicks Addwildwood
Beaumont
Beaumont Ph 1
Beaumont Ph 2
Beaumont Ph 2 3
Bridges Sub To Wildwood
Continental Camper Resorts
Continental Country Club
Crestview
Crestview Sub
Crestview Subd
Equine Acres
Fairways At Rolling Hills Firs
Fairways Of Rolling Hills
Fairwaysrolling Hills
Fairwaysrolling Hills Add 01
Fox Hollow
Fox Hollow Sub
Gray Porter Sub
Gray Porters Sub
Highfield At Twisted Oaks
Highland View Add
Meadouvista
Meadovista
Meadowlawn Add
Mission Heights
Moggs Add
None
Not On List
Oak Hil
Oak Hill
Oak Hill Sub
Orange Home 02
Pepper Tree Village
Pettys Add
Poinsetta Park
Rolling Hills Lake
Rolling Hills Manor
Rural
Sunny Dell Sub Un 2
Sunset Park
Tillman Oaks
Triumph South
Triumph South Ph 1
Twisted Oaks
Wildwood
Wildwood Country Estates
Wildwood Country Estates Ph I
Wildwood Park
Wildwood Ranches

- Natalie Gorse, REALTOR ®
- Tropic Shores Realty
- Office: 352.684.7371
- Mobile: 352.584.7611
- Mobile: 352.799.3239
- nataliegorse352@gmail.com

