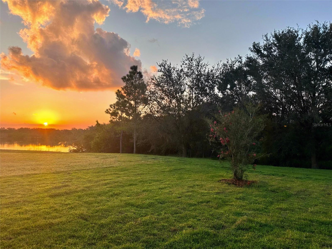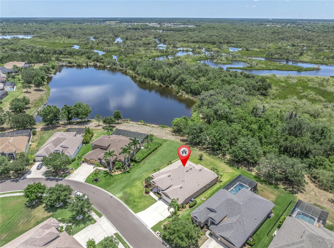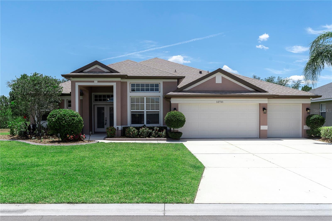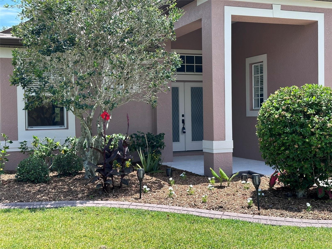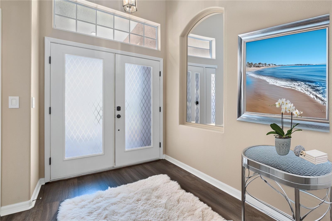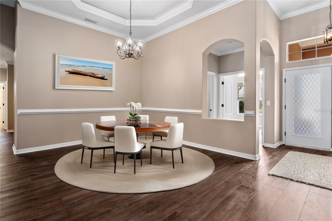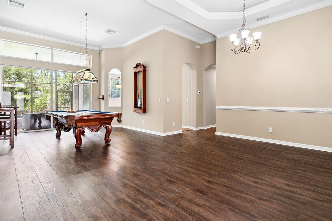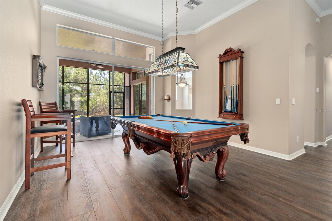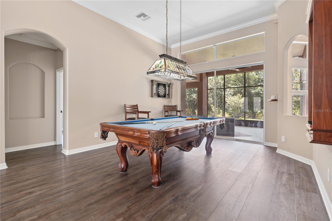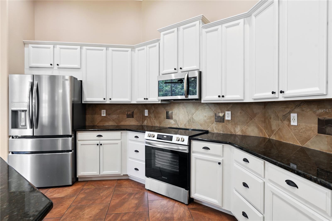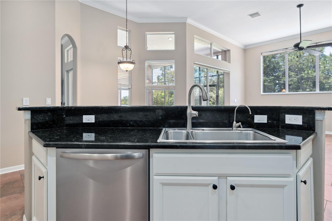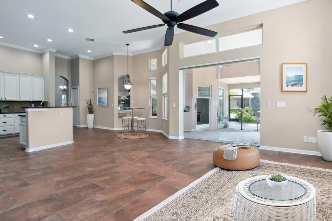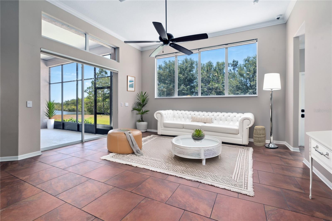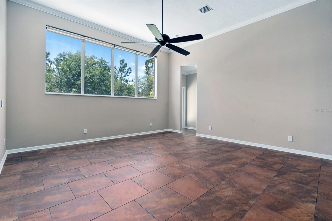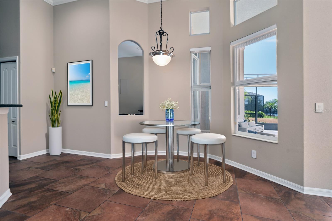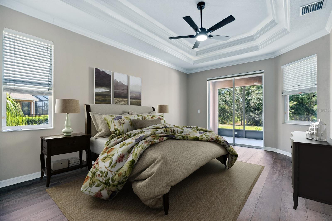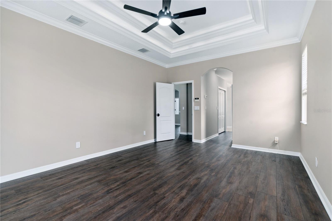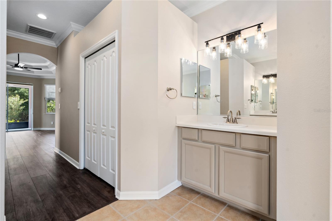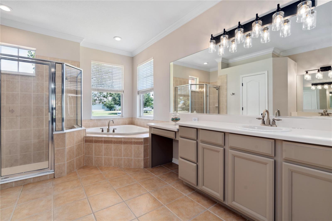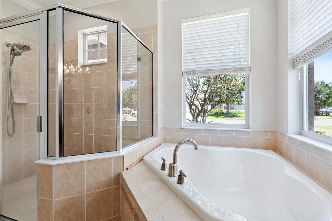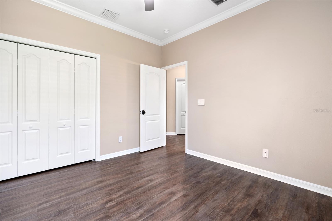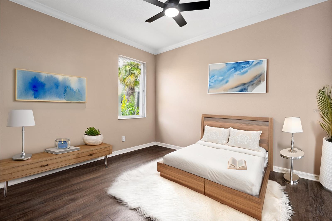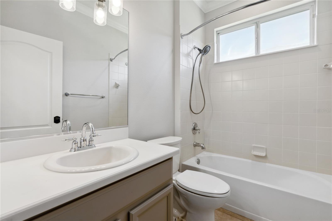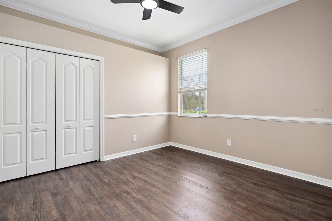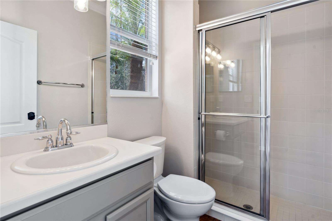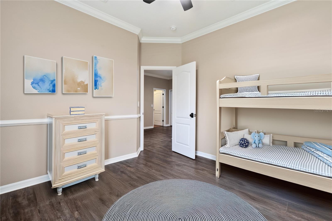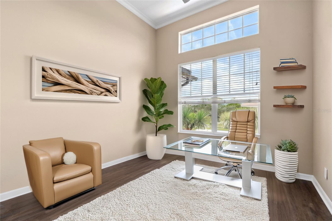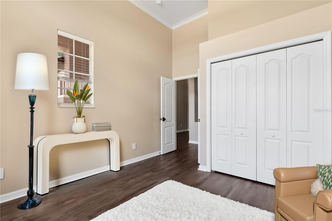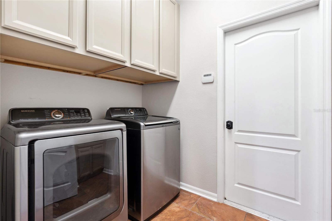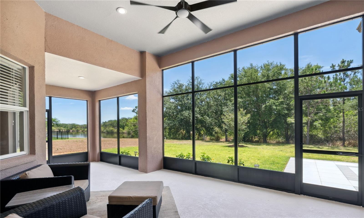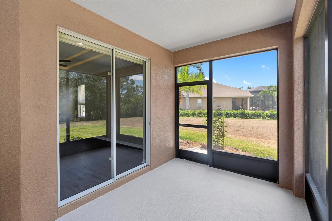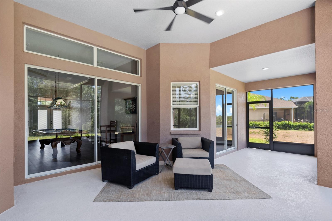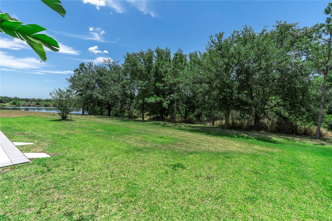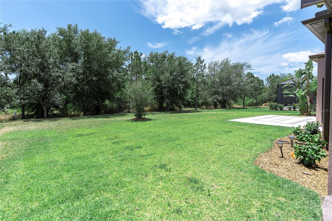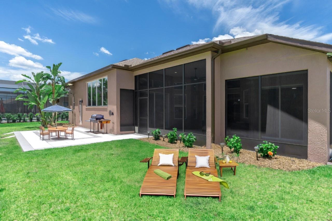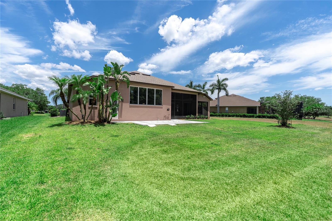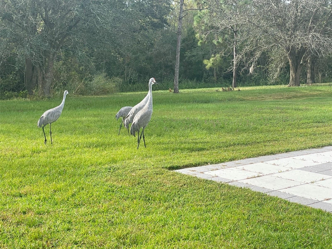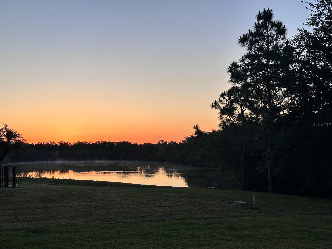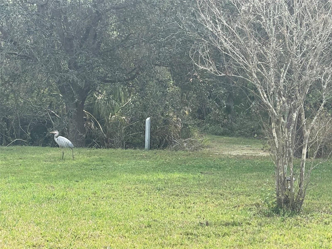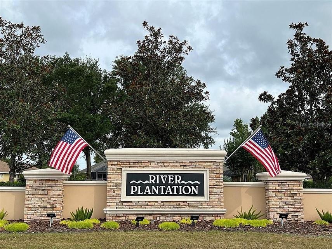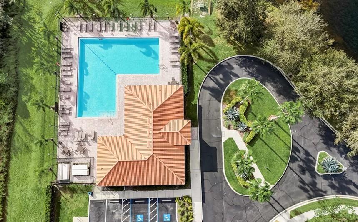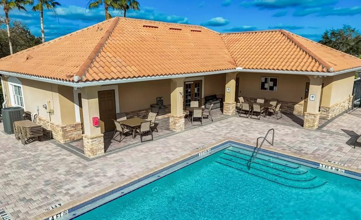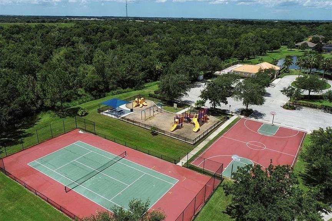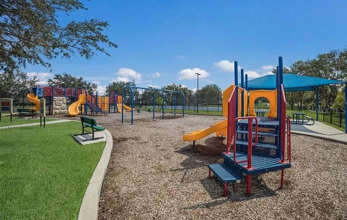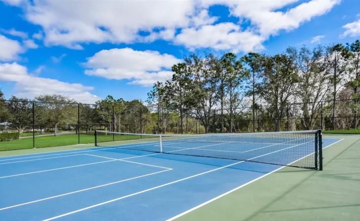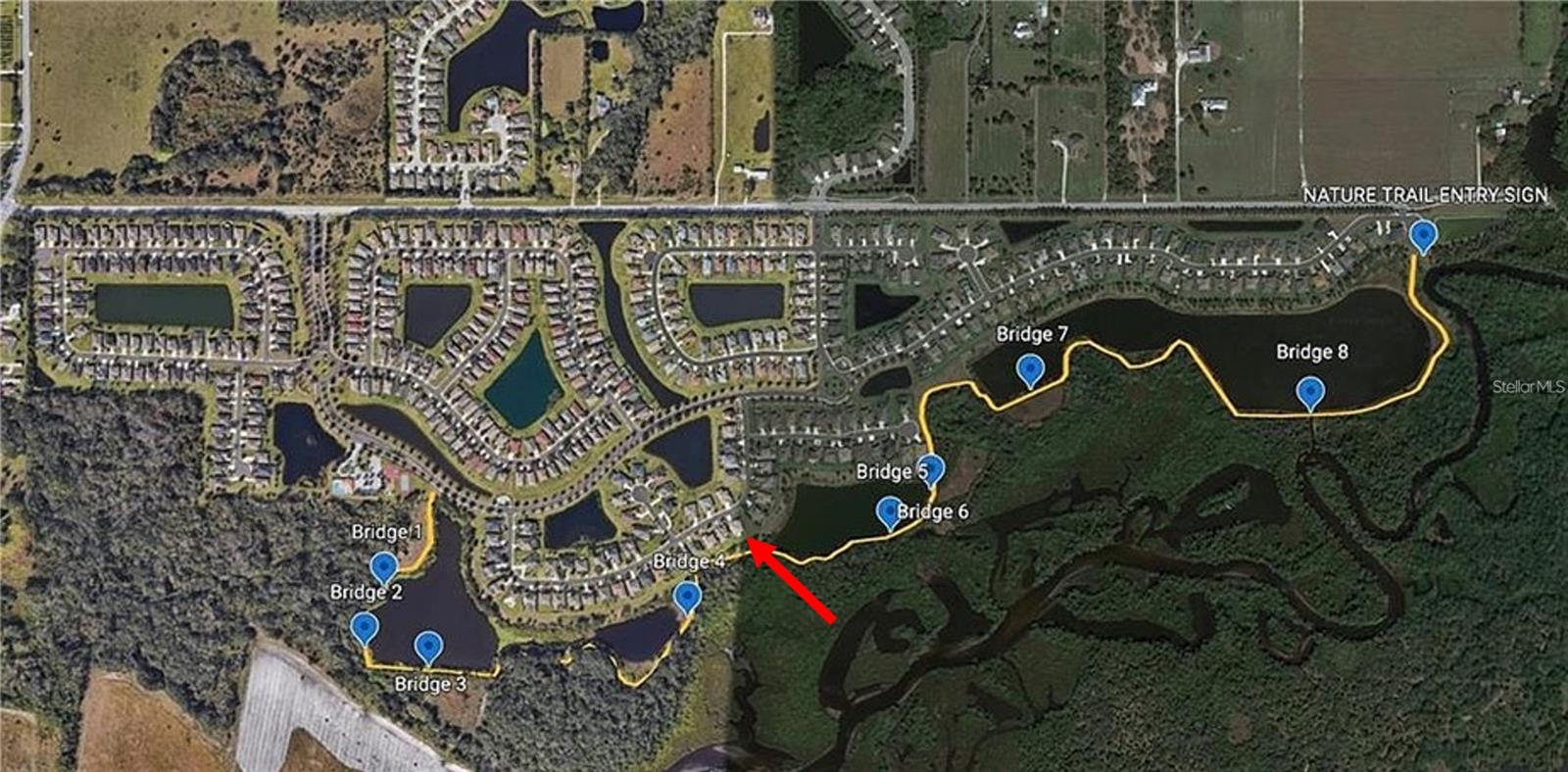12721 20th Street E, PARRISH, FL 34219
Active
Property Photos
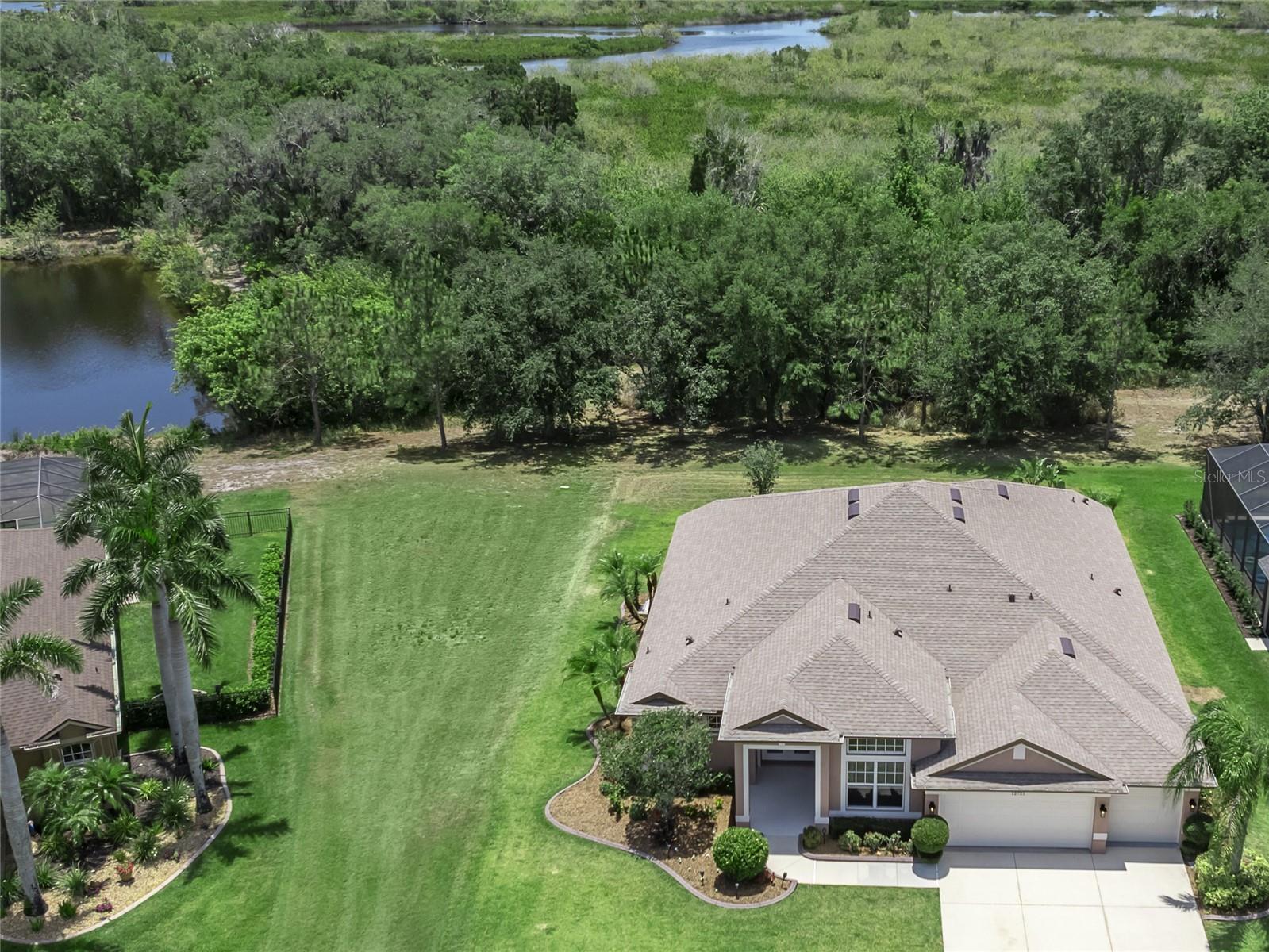
Would you like to sell your home before you purchase this one?
Priced at Only: $695,000
For more Information Call:
Address: 12721 20th Street E, PARRISH, FL 34219
Property Location and Similar Properties
- MLS#: A4611695 ( Residential )
- Street Address: 12721 20th Street E
- Viewed: 238
- Price: $695,000
- Price sqft: $175
- Waterfront: No
- Year Built: 2007
- Bldg sqft: 3971
- Bedrooms: 5
- Total Baths: 4
- Full Baths: 3
- 1/2 Baths: 1
- Garage / Parking Spaces: 3
- Days On Market: 617
- Additional Information
- Geolocation: 27.5308 / -82.4139
- County: MANATEE
- City: PARRISH
- Zipcode: 34219
- Subdivision: River Plantation Ph Ii
- Elementary School: Williams Elementary
- Middle School: Buffalo Creek Middle
- High School: Parrish Community High
- Provided by: SATO REAL ESTATE INC.
- Contact: Cindy Quinn
- 941-778-7200

- DMCA Notice
-
DescriptionOne or more photo(s) has been virtually staged. Stunning Florida Sunrise Home in Parrish, FL Welcome to 12721 20th St E, a luxurious and tranquil 5 bedroom, 3.5 bathroom River Plantation home offering the perfect blend of comfort and elegance in the heart of Parrish, Florida. Spanning 2,862 square feet, this Florida Sunrise Home is ideal for families and nature enthusiasts alike. Key Features: Bedrooms and Bathrooms: The home boasts 5 spacious bedrooms and 3.5 well appointed bathrooms, providing ample space for a growing family or guests. Living Spaces: Enjoy a versatile floor plan with a large family room, gaming/living room, a 5th bedroom/office/den; perfect for remote work or study. Outdoor Oasis: The expansive backyard is a haven for wildlife, with frequent sightings of cranes, herons, armadillos, and deer. The large, screened lanai is perfect for outdoor entertaining or relaxing in your serene environment. Modern Amenities: Recent upgrades include a new roof with a 10 year transferable warranty, refurbished lanai with no see um screens, new Gallery kitchen appliances, and fresh, new premium interior and exterior paint. Parking: The home includes a 3 car garage and additional parking for 5+ vehicles. Technology and Comfort: This WiFi enabled home features new ceiling fans in all bedrooms, new bathroom lighting, full home electrical refresh, and new smoke detectors for safety and convenience. Community and Location: Schools: Located in a top rated school district, with access to Annie Lucy Williams Elementary School, Buffalo Creek Middle School, and the new $90 million Parrish Community High School. HOA: Low HOA fees of $259 a quarter with no CDD fees. Proximity: Situated in a tranquil community, yet close to shopping, dining, and recreational facilities, offering the best of both worlds. Recent Renovations: 2023: New roof, lanai refurbish, new lawn, backflow inspection, new refrigerator. 2024: Full electrical refresh, new premium interior and exterior paint, new kitchen appliances, new ceiling fans, updated lighting, HVAC and plumbing maintenance. This home combines luxury, functionality, and natural beauty, making it a rare find in the sought after Parrish area. Dont miss the opportunity to own this exceptional property!
Payment Calculator
- Principal & Interest -
- Property Tax $
- Home Insurance $
- HOA Fees $
- Monthly -
For a Fast & FREE Mortgage Pre-Approval Apply Now
Apply Now
 Apply Now
Apply NowFeatures
Building and Construction
- Builder Name: Taylor Morrison
- Covered Spaces: 0.00
- Exterior Features: Irrigation System, Lighting
- Flooring: Ceramic Tile, Laminate
- Living Area: 2862.00
- Roof: Shingle
Property Information
- Property Condition: Completed
Land Information
- Lot Features: Oversized Lot
School Information
- High School: Parrish Community High
- Middle School: Buffalo Creek Middle
- School Elementary: Williams Elementary
Garage and Parking
- Garage Spaces: 3.00
- Open Parking Spaces: 0.00
- Parking Features: Driveway, Garage Door Opener
Eco-Communities
- Water Source: Public
Utilities
- Carport Spaces: 0.00
- Cooling: Central Air
- Heating: Central
- Pets Allowed: Yes
- Sewer: Public Sewer
- Utilities: BB/HS Internet Available, Cable Connected, Electricity Connected, Sewer Connected, Water Connected
Finance and Tax Information
- Home Owners Association Fee Includes: Pool, Recreational Facilities
- Home Owners Association Fee: 259.00
- Insurance Expense: 0.00
- Net Operating Income: 0.00
- Other Expense: 0.00
- Tax Year: 2023
Other Features
- Appliances: Dishwasher, Disposal, Electric Water Heater, Microwave, Range, Refrigerator, Water Filtration System, Water Softener
- Association Name: Sentry Management/Brittany Polston
- Association Phone: 941-361-1222
- Country: US
- Interior Features: Ceiling Fans(s), Crown Molding, Eat-in Kitchen, High Ceilings, Kitchen/Family Room Combo, Living Room/Dining Room Combo, Open Floorplan, Primary Bedroom Main Floor, Stone Counters, Vaulted Ceiling(s), Walk-In Closet(s), Window Treatments
- Legal Description: LOT 50 RIVER PLANTATION PHASE II PI#5054.5450/9
- Levels: One
- Area Major: 34219 - Parrish
- Occupant Type: Owner
- Parcel Number: 505454509
- View: Trees/Woods, Water
- Views: 238
- Zoning Code: PDR/CH/N
Similar Properties
Nearby Subdivisions
Aberdeen
Ancient Oaks
Aviary At Rutland Ranch
Aviary At Rutland Ranch Ph 1a
Aviary At Rutland Ranch Ph Iia
Aviaryrutland Ranch Ph Iiia
Bella Lago
Bella Lago Ph I
Bella Lago Ph Ii Subph Iiaia I
Bella Lago Ph Iii Subph Iiia I
Broadleaf
Canoe Creek Ph I
Canoe Creek Ph Ii Subph Iia I
Canoe Creek Ph Iii
Chelsea Oaks Ph I
Chelsea Oaks Ph Ii Iii
Copperstone
Copperstone Ph I
Copperstone Ph Iia
Copperstone Ph Iib
Copperstone Ph Iic
Copperstone Ph1
Cove At Twin Rivers
Creeks Edge At Twin Rivers
Creekside At Rutland Ranch
Creekside At Rutland Ranch P
Creekside Preserve
Creekside Preserve Ii
Cross Creek Ph Id
Crosscreek Ph I Subph B C
Crosscreek Ph Ia
Crosswind Point
Crosswind Point Ph I
Crosswind Point Ph Ii
Crosswind Ranch
Crosswind Ranch Ph Ia
Cypress Glen At River Wilderne
Del Webb At Bayview Ph I Subph
Del Webb At Bayview Ph Ii Subp
Del Webb At Bayview Ph Iii
Del Webb At Bayview Ph Iv
Del Webb Sunchase Ph 1
Estates At Rivers Edge
Firethorn
Forest Creek Fennemore Way
Forest Creek Ph I Ia
Forest Creek Ph I Iia
Forest Creek Ph Iii
Foxbrook Ph Ii
Foxbrook Ph Iii A
Foxbrook Ph Iii C
Gamble Creek Estates
Gamble Creek Estates Ph Ii Ii
Gamble Creek Ests
Gillette Add To W H Parrish
Grand Oak Preserve Fka The Pon
Harrison Ranch Ph Ib
Harrison Ranch Ph Iia
Harrison Ranch Ph Iia4 Iia5
Harrison Ranch Ph Iib
Isles At Bayview
Isles At Bayview Ph I Subph A
Isles At Bayview Ph Ii
Isles At Bayview Ph Iii
Kingsfield Lakes Ph 2
Kingsfield Lakes Ph 3
Kingsfield Ph Iii
Lakeside Preserve
Legacy Preserve
Lexington
Lot 315 North River Ranch Ph I
Mckinley Oaks
Morgans Glen Ph Ia Ib Ic Iia
None
North River Ranch
North River Ranch Ph Iai
North River Ranch Ph Ib Id Ea
North River Ranch Ph Ic Id We
North River Ranch Ph Ic & Id W
North River Ranch Ph Iva
North River Ranch Ph Ivb
North River Ranch Ph Ivc1
North River Ranch Riverfield
Oakfield Lakes
Oakfield Trails
Oakfield Trails Phase I
Oakfield Trails West
Parrish North To County Line 1
Prosperity Lakes
Prosperity Lakes Active Adult
Prosperity Lakes Active Adult
Prosperity Lakes Ph I Subph Ia
Prosperity Lakes Ph I Subph Ib
Reserve At Twin Rivers
River Plantation
River Plantation Ph I
River Plantation Ph Ii
River Preserve Estates
River Wilderness
River Wilderness Ph I
River Wilderness Ph I Tr 7
River Wilderness Ph Iia
River Wilderness Ph Iib
River Wilderness Ph Iii Sp B
River Wilderness Ph Iii Sp C
River Wilderness Ph Iii Sp D2
River Wilderness Ph Iii Sp E F
River Wilderness Ph Iii Sp H1
River Wilderness Ph Iii Subph
River Wilderness Ph Iv
River Woods Ph Ii
Rivers Reach
Rivers Reach Ph Ia
Rivers Reach Ph Ib Ic
Rivers Reach Ph Ii
Rye Crossing
Rye Ranch
Rye Ranch Phase A1
Salt Mdwsph Ia
Salt Meadows
Saltmeadows Ph Ia
Sawgrass Lakes Ph Iiii
Seaire
Silverleaf Ph Ib
Silverleaf Ph Ic
Silverleaf Ph Ii Iii
Silverleaf Ph Iv
Silverleaf Ph V
Silverleaf Ph Vi
Silverleaf Phase 4
Sommerwoods
Southern Oaks Ph I Ii
Suburban Agriculturea1
Summerwood
Summerwoods
Summerwoods Ph Ic Id
Summerwoods Ph Ii
Summerwoods Ph Iiia Iva
Summerwoods Ph Iiib Ivb
Summerwoods Ph Iiib & Ivb
Summerwoods Ph Ivc
Timberly
Twin Rivers Ph I
Twin Rivers Ph Ii
Twin Rivers Ph Iii
Twin Rivers Ph Iv
Twin Rivers Ph Va1
Twin Rivers Ph Va2 Va3
Twin Rivers Ph Va4
Twin Rivers Ph Vb2 Vb3
Willow Bend Ph Ii
Willow Bend Ph Iii
Willow Bend Ph Iv
Windwater
Windwater Ph Ia Ib
Woodland Preserve

- Natalie Gorse, REALTOR ®
- Tropic Shores Realty
- Office: 352.684.7371
- Mobile: 352.584.7611
- Mobile: 352.799.3239
- nataliegorse352@gmail.com

