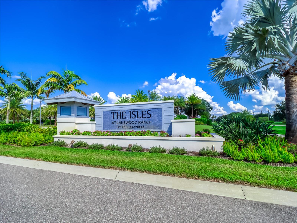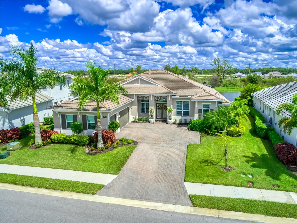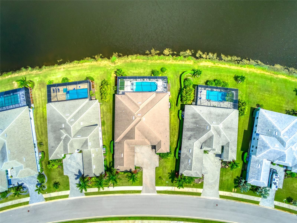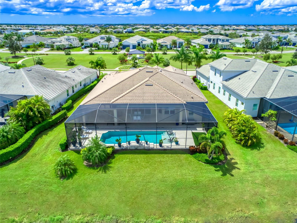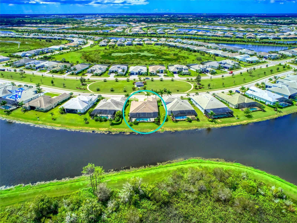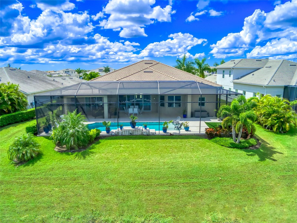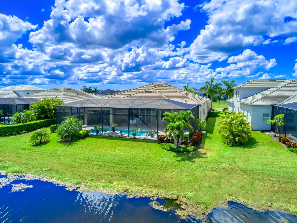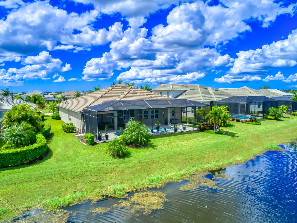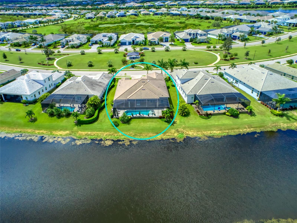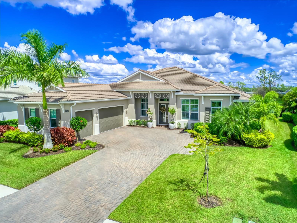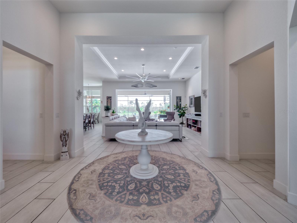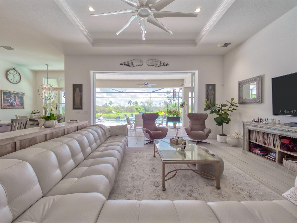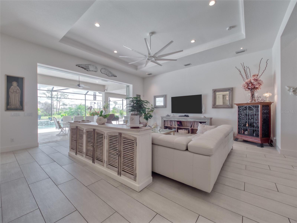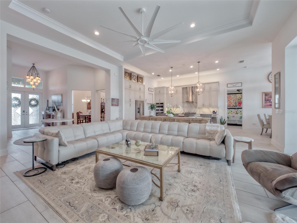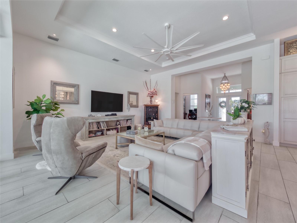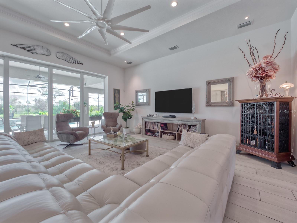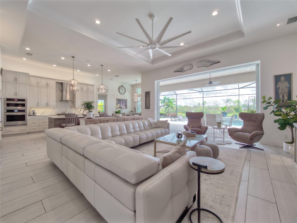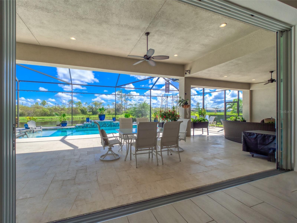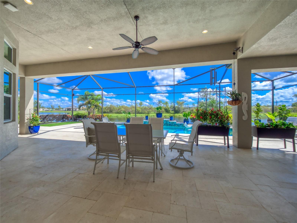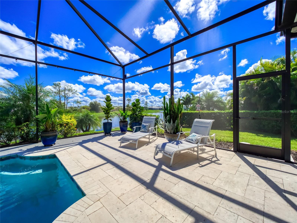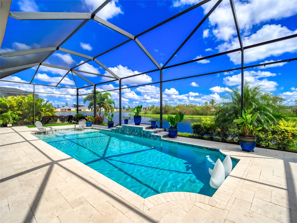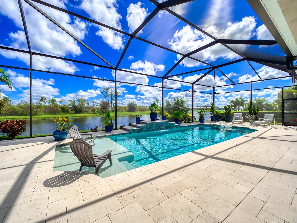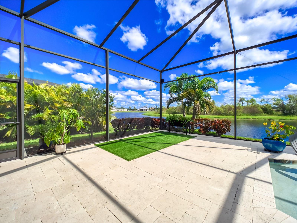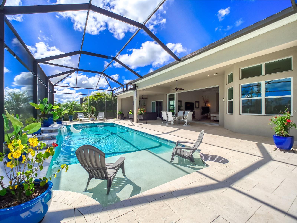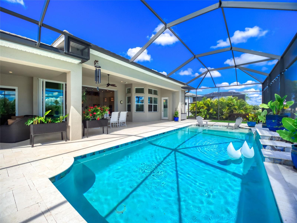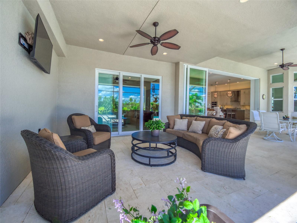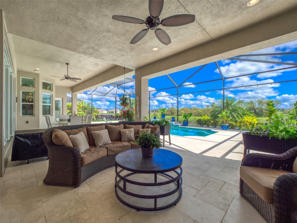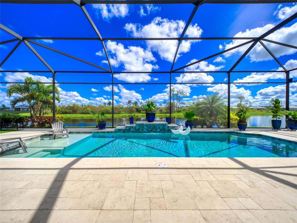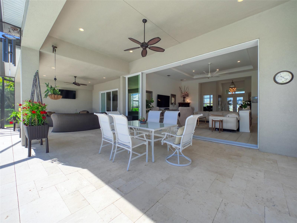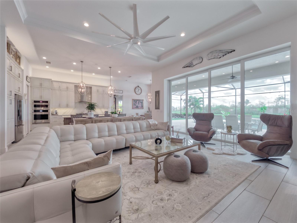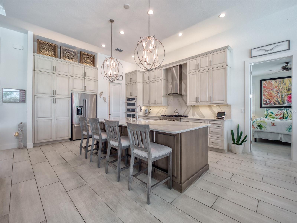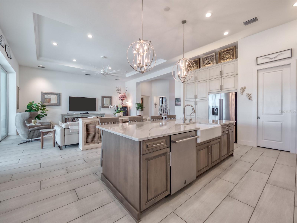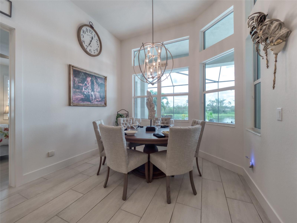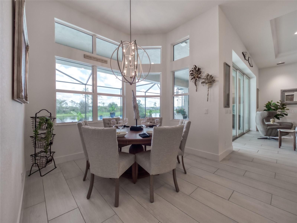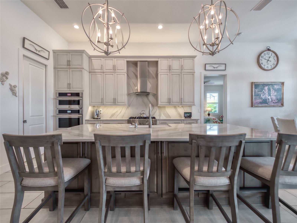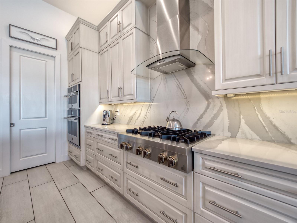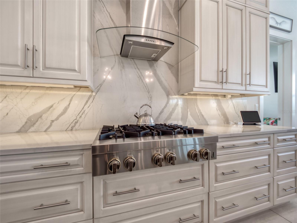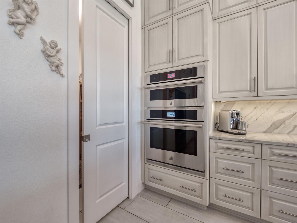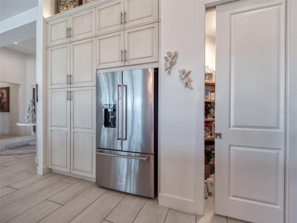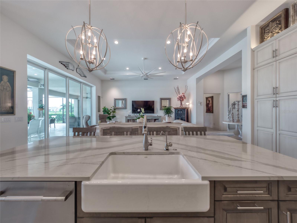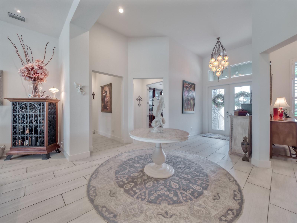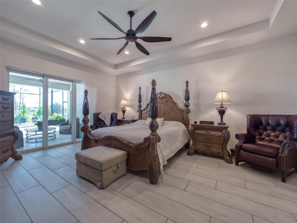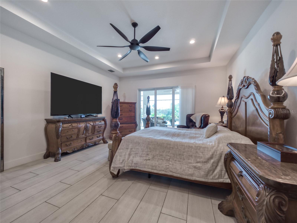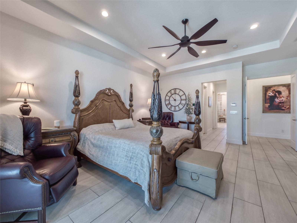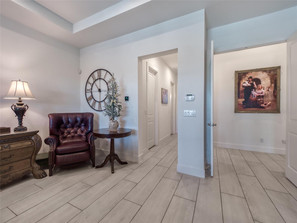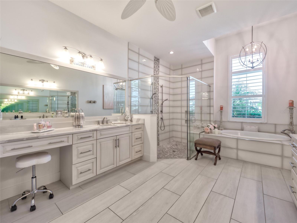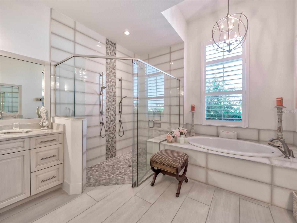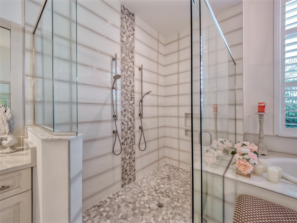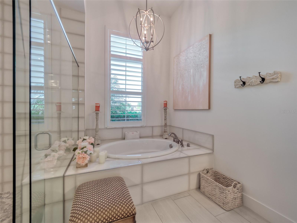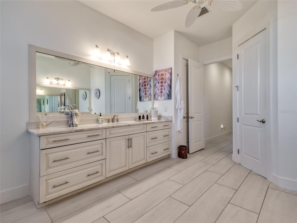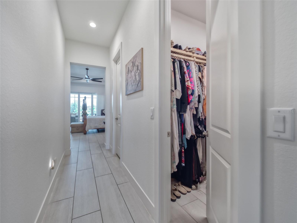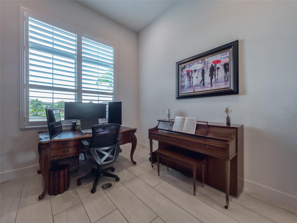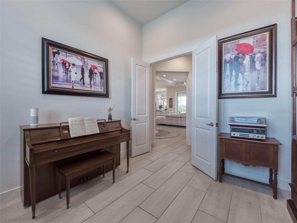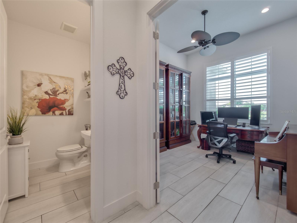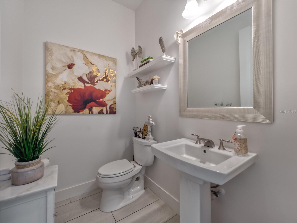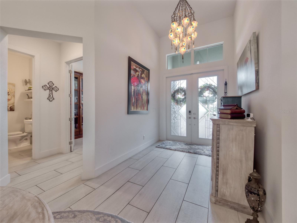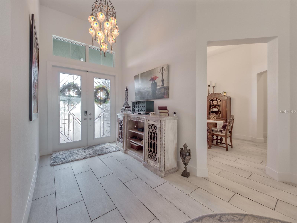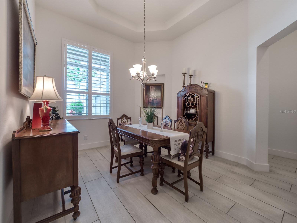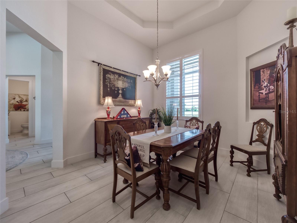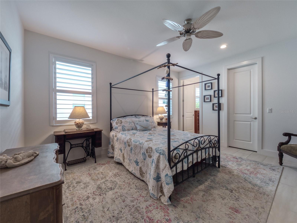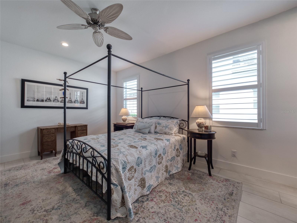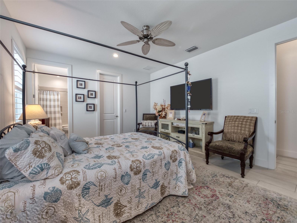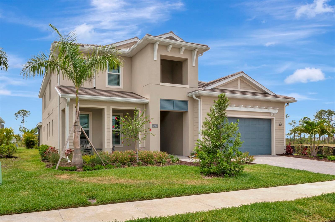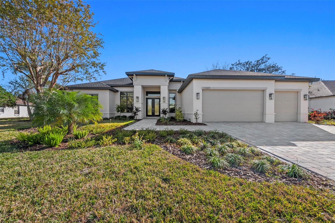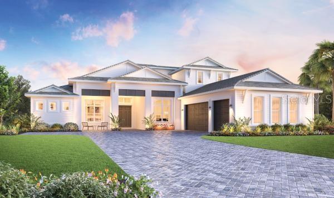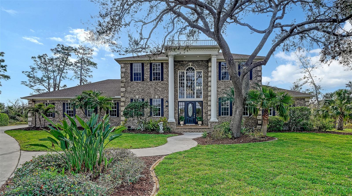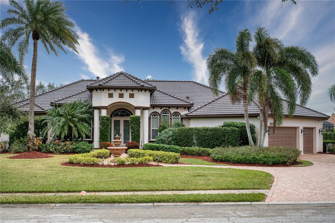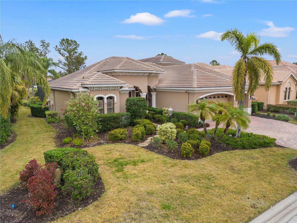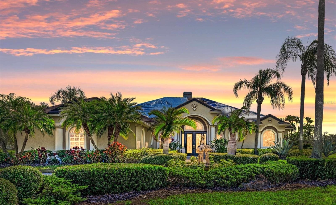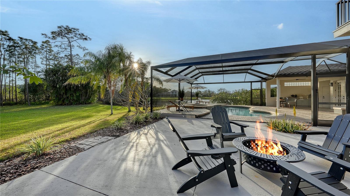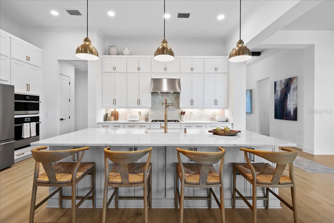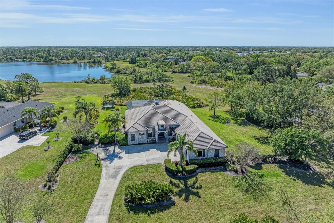17745 Lucaya Drive, LAKEWOOD RANCH, FL 34202
Property Photos
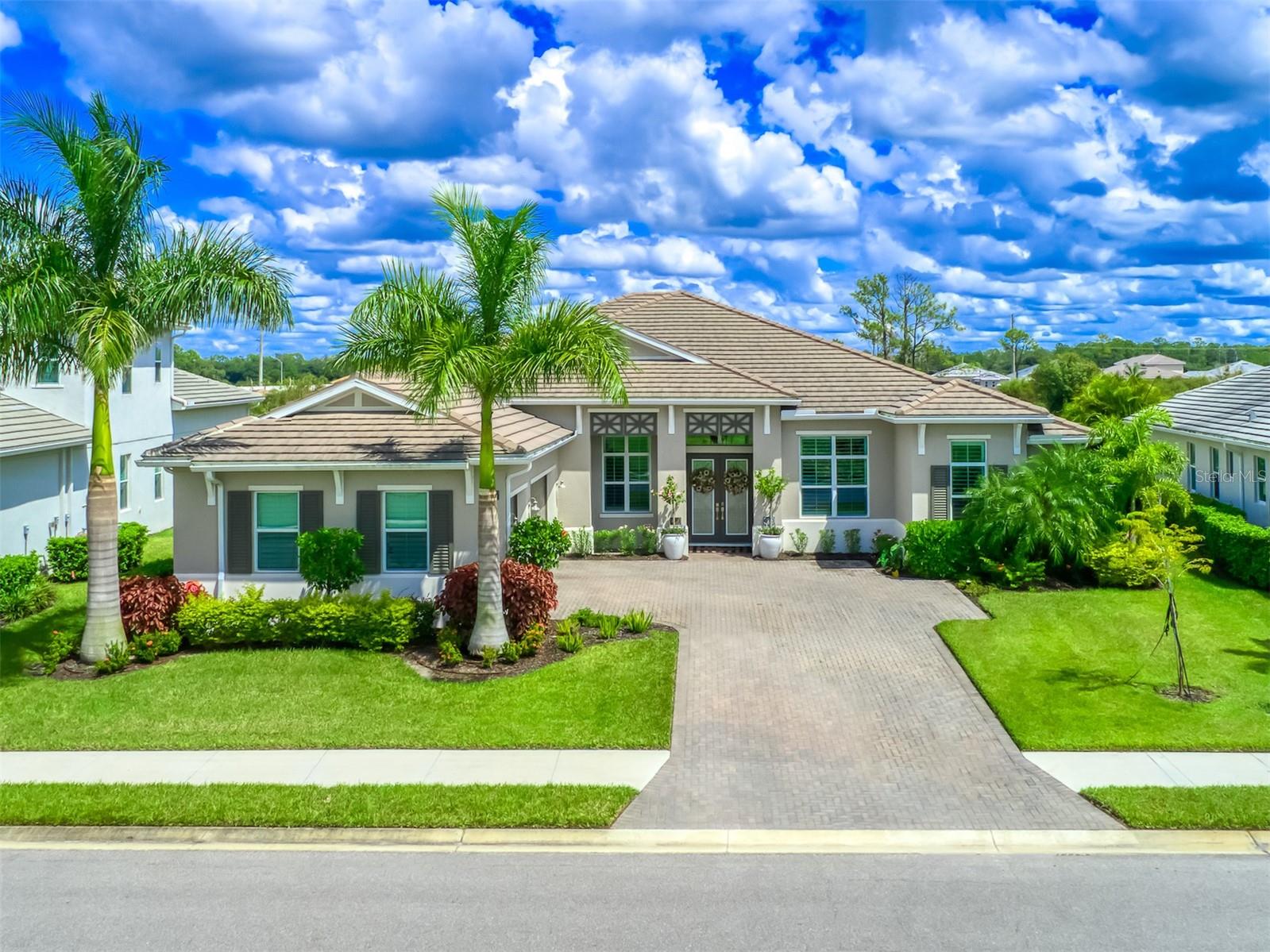
Would you like to sell your home before you purchase this one?
Priced at Only: $1,295,000
For more Information Call:
Address: 17745 Lucaya Drive, LAKEWOOD RANCH, FL 34202
Property Location and Similar Properties
- MLS#: A4624260 ( Residential )
- Street Address: 17745 Lucaya Drive
- Viewed: 21
- Price: $1,295,000
- Price sqft: $272
- Waterfront: No
- Year Built: 2019
- Bldg sqft: 4755
- Bedrooms: 3
- Total Baths: 4
- Full Baths: 3
- 1/2 Baths: 1
- Garage / Parking Spaces: 3
- Days On Market: 237
- Additional Information
- Geolocation: 27.3977 / -82.3573
- County: MANATEE
- City: LAKEWOOD RANCH
- Zipcode: 34202
- Subdivision: Isles At Lakewood Ranch Ph Ia
- Elementary School: Robert E Willis Elementary
- Middle School: Nolan Middle
- High School: Lakewood Ranch High
- Provided by: FINE PROPERTIES
- Contact: Shaun Peens
- 941-782-0000

- DMCA Notice
-
DescriptionMOTIVATED SELLER STUNNING HOME AT A NEWLY IMPROVED PRICE! Make your dream lifestyle a reality today with this gorgeous, move in ready home on a premium lakefront lot in The Isles at Lakewood Ranch. Step into the award winning Aragon model, offering over 3,000 sq. ft. of luxurious single level living, with 3 private en suite bedrooms, each featuring walk in closetsperfect for privacy and comfort. Breathtaking lake and preserve views greet you the moment you enter the elegant foyer with soaring 13 foot ceilings. A wall of 10 foot pocketing sliders opens to the expansive travertine tiled lanai, where you can relax, entertain, or enjoy your morning coffee by the sunrise. Resort style outdoor living includes a heated saltwater pool with cascading waterfalls, a sun shelf, and pre plumbing for your future outdoor kitchen oasis. Interior highlights include: Rich wood look porcelain tile flooring throughout Light filled great room with tray ceilings and seamless indoor outdoor flow Gourmet kitchen with large quartz island, 6 burner gas stove, farm sink, stainless appliances, floor to ceiling cabinetry, and a walk in pantry Grand primary suite retreat with private lanai access, dual walk in closets, and spa like en suite bath with jetted tub, dual vanities, and a large walk in shower with dual handheld sprayers Thoughtful extras and upgrades: Whole house generator Hurricane impact windows & doors 3 car garage with impact rated doors Central vacuum, plantation shutters, custom closets, smart home features, and whole house water filtration & reverse osmosis system Tankless gas water heater with recirculating pump Enhanced WiFi coverage with multiple WAPs + OTA antenna (120+ free channels) Located in The Isles at Lakewood Ranch a private, gated, and maintenance free community offering premier amenities: Clubhouse with gathering lounge & fireplace Heated pool & spa, tennis & pickleball courts Fishing pier, dog park, and fitness center Game lawn, weekly events & more Enjoy being just minutes from top rated restaurants, UTC shopping, championship golf, I 75 access, and award winning beaches. With over 150 miles of trails and endless events at Main Street, Waterside, and Sarasota Polo, this is Florida living at its best. Dont miss this opportunityschedule your private showing today and make this incredible home yours!
Payment Calculator
- Principal & Interest -
- Property Tax $
- Home Insurance $
- HOA Fees $
- Monthly -
For a Fast & FREE Mortgage Pre-Approval Apply Now
Apply Now
 Apply Now
Apply NowFeatures
Building and Construction
- Covered Spaces: 0.00
- Exterior Features: Rain Gutters, Sidewalk
- Flooring: Ceramic Tile
- Living Area: 3300.00
- Roof: Tile
School Information
- High School: Lakewood Ranch High
- Middle School: Nolan Middle
- School Elementary: Robert E Willis Elementary
Garage and Parking
- Garage Spaces: 3.00
- Open Parking Spaces: 0.00
Eco-Communities
- Pool Features: Child Safety Fence, Gunite, Heated, In Ground, Salt Water
- Water Source: Public
Utilities
- Carport Spaces: 0.00
- Cooling: Central Air
- Heating: Central
- Pets Allowed: Yes
- Sewer: Public Sewer
- Utilities: Cable Connected, Electricity Connected, Natural Gas Connected, Public, Sewer Connected, Sprinkler Recycled, Underground Utilities, Water Connected
Finance and Tax Information
- Home Owners Association Fee: 1526.00
- Insurance Expense: 0.00
- Net Operating Income: 0.00
- Other Expense: 0.00
- Tax Year: 2023
Other Features
- Appliances: Built-In Oven, Cooktop, Dishwasher, Disposal, Dryer, Gas Water Heater, Kitchen Reverse Osmosis System, Microwave, Refrigerator, Tankless Water Heater, Washer, Water Filtration System
- Association Name: Todd Vance
- Association Phone: 941-313-3522
- Country: US
- Interior Features: Ceiling Fans(s), Central Vaccum, Eat-in Kitchen, High Ceilings, Open Floorplan, Primary Bedroom Main Floor, Smart Home, Solid Wood Cabinets, Stone Counters, Walk-In Closet(s), Window Treatments
- Legal Description: LOT 79, ISLES AT LAKEWOOD RANCH PH I-A PI #5890.0500/9
- Levels: One
- Area Major: 34202 - Bradenton/Lakewood Ranch/Lakewood Rch
- Occupant Type: Owner
- Parcel Number: 589005009
- Views: 21
- Zoning Code: RESI
Similar Properties
Nearby Subdivisions
Calusa Country Club
Concession Ph I
Concession Ph Ii Blk A
Country Club East
Country Club East At Lakewd Rn
Country Club East At Lakewood
Del Webb
Del Webb Ph Ia
Del Webb Ph Ib Subphases D F
Del Webb Ph Ii Subphases 2a 2b
Del Webb Ph Iii Subph 3a 3b 3
Del Webb Ph V Sph D
Del Webb Ph V Subph 5a 5b 5c
Edgewater Village
Edgewater Village Sp A Un 5
Edgewater Village Subphase A
Edgewater Village Subphase A U
Edgewater Village Subphase B
Greenbrook Village
Greenbrook Village Sp Bb Un 1
Greenbrook Village Subphase Bb
Greenbrook Village Subphase Gg
Greenbrook Village Subphase K
Greenbrook Village Subphase Kk
Greenbrook Village Subphase Ll
Greenbrook Village Subphase P
Greenbrook Village Subphase T
Greenbrook Village Subphase Y
Greenbrook Village Subphase Z
Isles At Lakewood Ranch
Isles At Lakewood Ranch Ph I-a
Isles At Lakewood Ranch Ph Ia
Isles At Lakewood Ranch Ph Ii
Lake Club
Lake Club Ph I
Lake Club Ph Ii
Lake Club Ph Iv Subphase A Aka
Lakewood Ranch
Lakewood Ranch Cc Sp C Un 5
Lakewood Ranch Ccv Sp Dd U1u2
Lakewood Ranch Ccv Sp Ff
Lakewood Ranch Ccv Sp Ii
Lakewood Ranch Country Club
Lakewood Ranch Country Club Vi
River Club
River Club North Lts 113-147
River Club North Lts 113147
River Club South Subphase Ii
River Club South Subphase Iv
River Club South Subphase V-b3
River Club South Subphase Vb3
Riverwalk Ridge
Riverwalk Village Cypress Bank
Riverwalk Village Subphase F
Summerfield Village
Summerfield Village Cypress Ba
Summerfield Village Sp B Un 1
Summerfield Village Subphase A
Summerfield Village Subphase B
Summerfield Village Subphase C
Summerfield Village Subphase D
Willowbrook Ph 1

- Natalie Gorse, REALTOR ®
- Tropic Shores Realty
- Office: 352.684.7371
- Mobile: 352.584.7611
- Fax: 352.584.7611
- nataliegorse352@gmail.com

