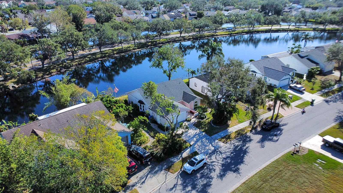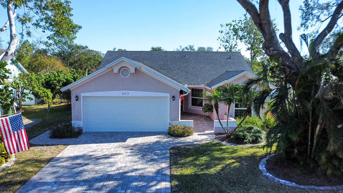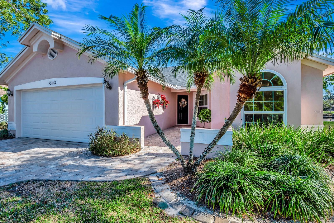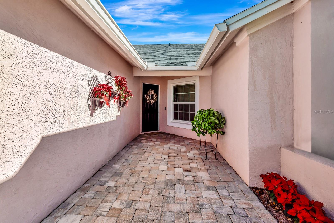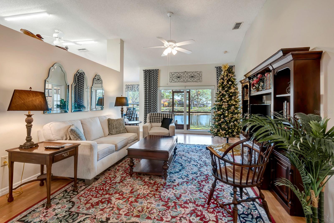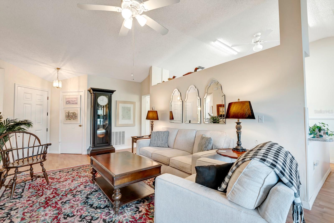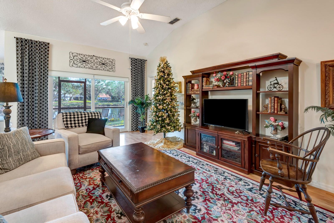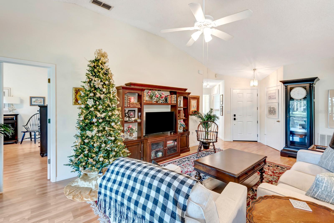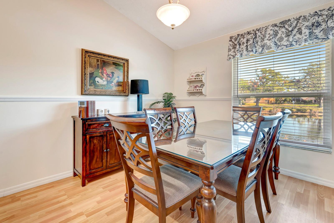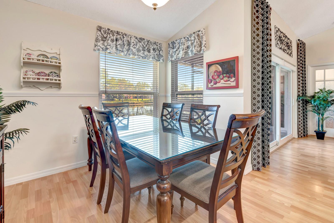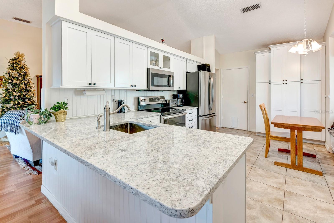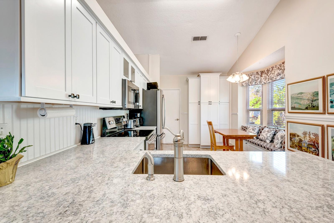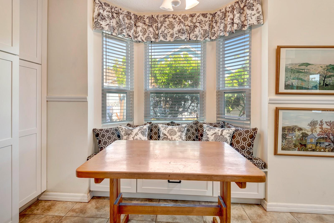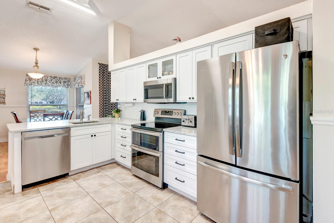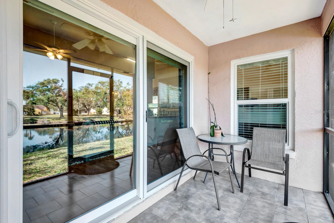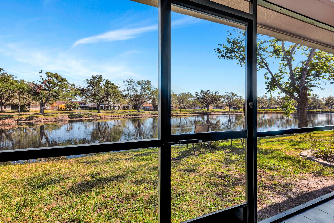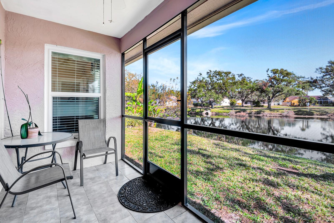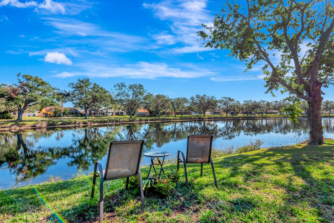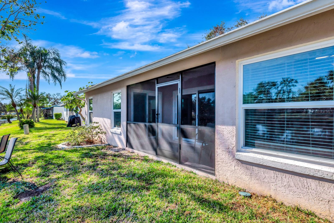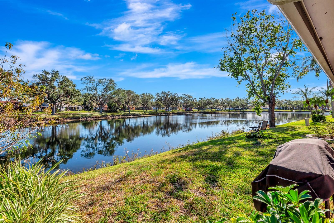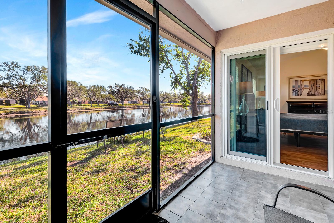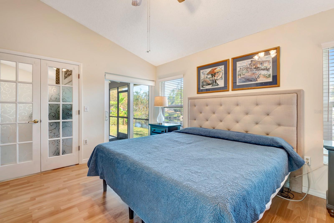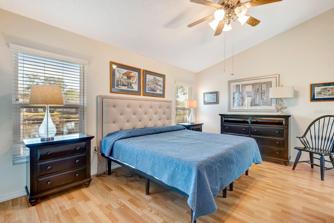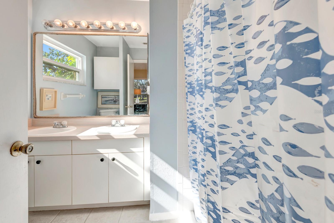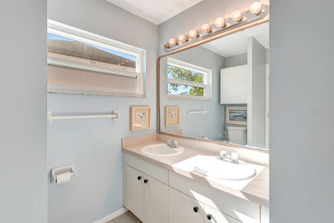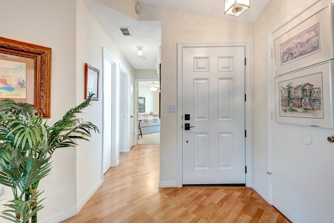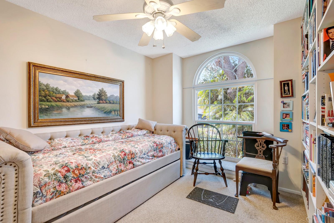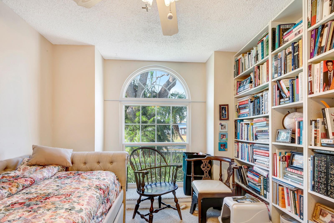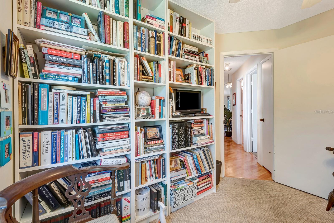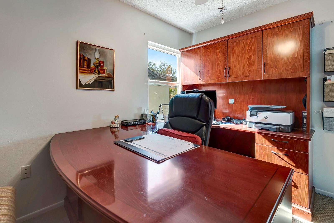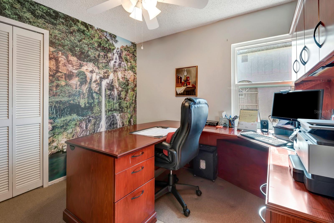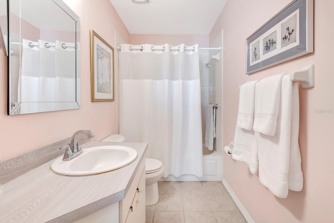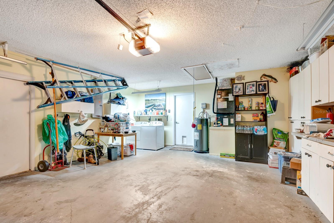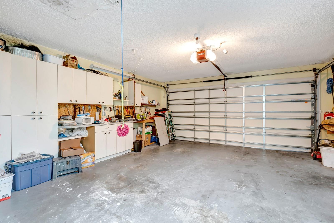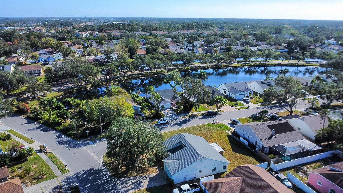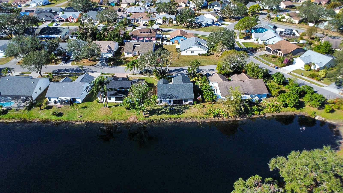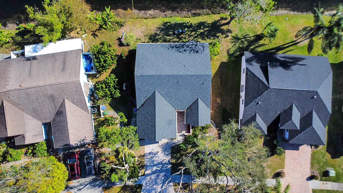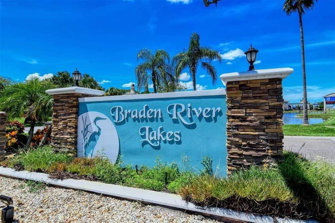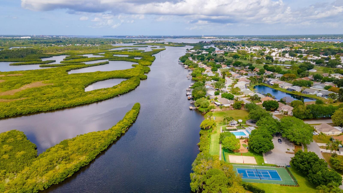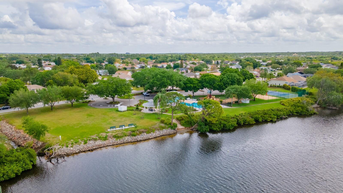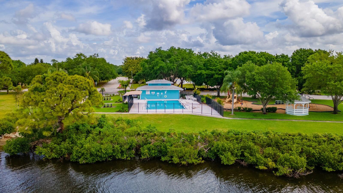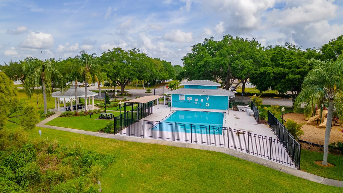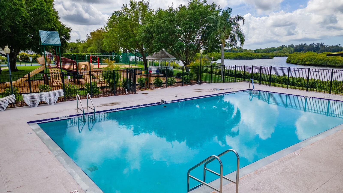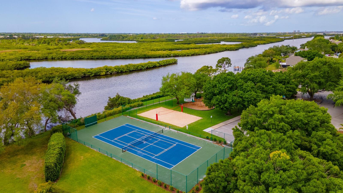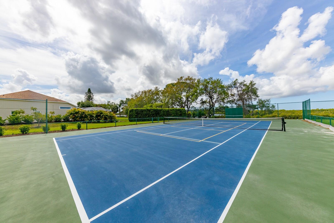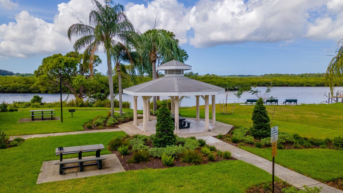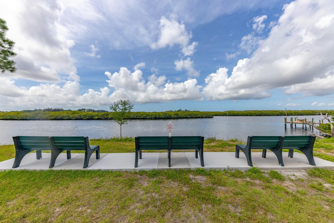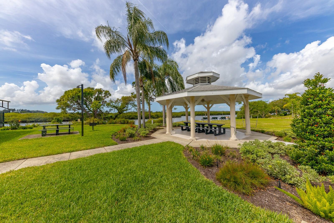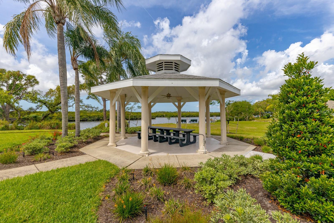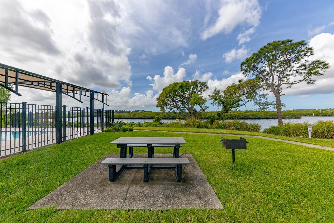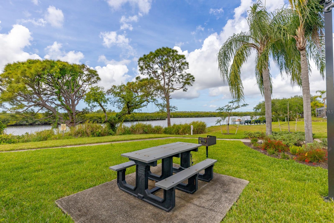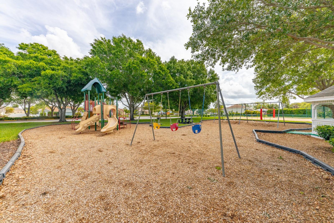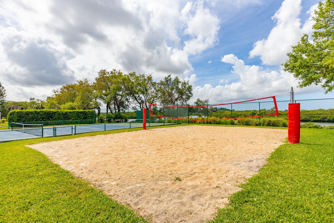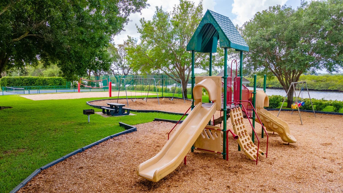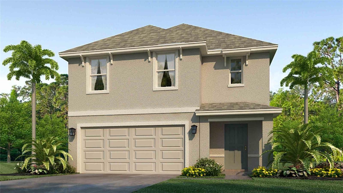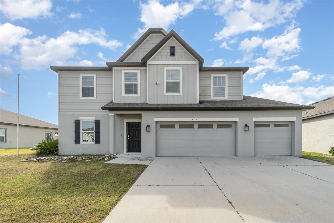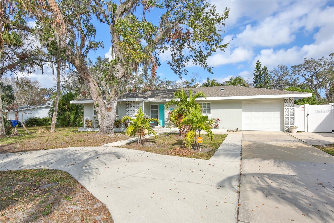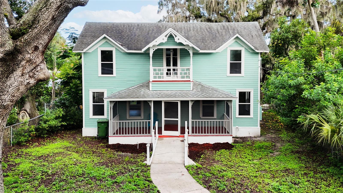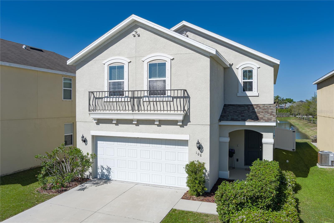603 47th Street E, BRADENTON, FL 34208
Property Photos
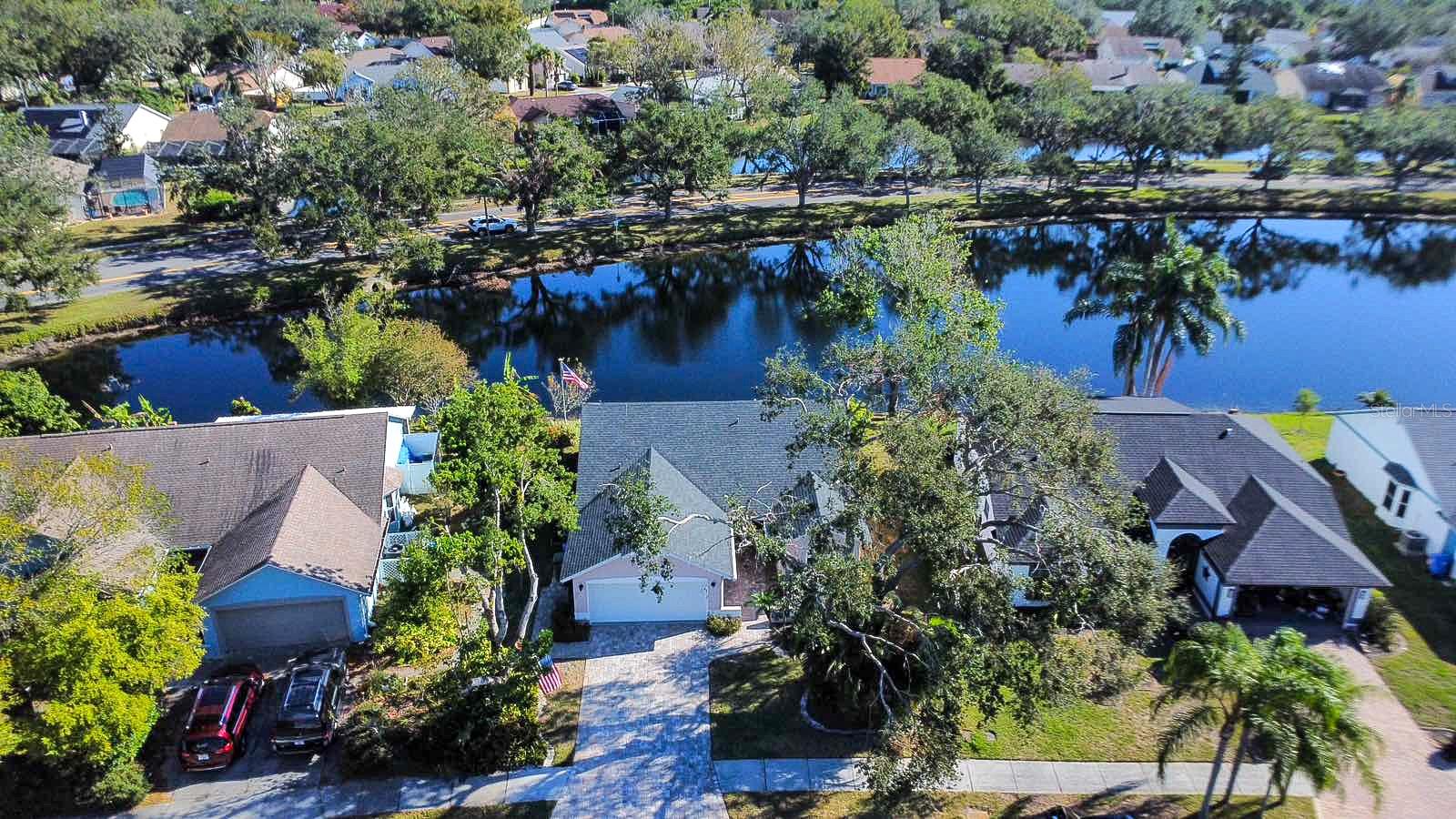
Would you like to sell your home before you purchase this one?
Priced at Only: $379,500
For more Information Call:
Address: 603 47th Street E, BRADENTON, FL 34208
Property Location and Similar Properties
- MLS#: A4633369 ( Residential )
- Street Address: 603 47th Street E
- Viewed: 41
- Price: $379,500
- Price sqft: $200
- Waterfront: No
- Year Built: 1990
- Bldg sqft: 1902
- Bedrooms: 3
- Total Baths: 2
- Full Baths: 2
- Garage / Parking Spaces: 2
- Days On Market: 100
- Additional Information
- Geolocation: 27.4938 / -82.5012
- County: MANATEE
- City: BRADENTON
- Zipcode: 34208
- Subdivision: Braden River Lakes Sub
- Elementary School: William H. Bashaw Elementary
- Middle School: Carlos E. Haile Middle
- High School: Braden River High
- Provided by: THE ORANGE REAL ESTATE GROUP
- Contact: Adrian Alanis Arredondo
- 941-500-4091

- DMCA Notice
-
DescriptionThis beautifully upgraded home is packed with modern features and thoughtful enhancements that ensure comfort, style, and peace of mind. The standout feature is the hurricane rated impact windows, sliders, and front doora $40,000 investment installed over time, now fully paid, offering exceptional safety and energy efficiency. A paver lined driveway, courtyard, and side yard create a welcoming and elegant exterior. Major updates include a newer roof (2018), newer HVAC system, and new electrical box in the garage, ensuring the home is both modern and reliable. The remodeled kitchen is a chefs dream, featuring new soft close cabinets and drawers (some with pull out shelves), added storage cabinets, built ins with a custom upholstered seat by the kitchen window, and all new stainless steel appliances, including a refrigerator, double oven, dishwasher, and microwave. Additional features include a new washer and dryer, a hurricane rated garage door, and a screened in lanai with serene lake views, perfect for outdoor relaxation. Inside, enjoy the comfort of new Berber carpet in two bedrooms, custom wood look slat blinds in the hall, breakfast nook, dining room, and main bedroom, as well as custom solar shades on the living room and main bedroom sliders. Practical enhancements such as a pull down attic ladder in the garage, a telescoping flagpole in the backyard, and a Patriot portable solar generator round out the homes thoughtful upgrades. With all updates fully paid, this home is move in ready and offers a perfect blend of style and security. This quiet, centrally located community offers water views from many of its amenities, including a pool, volleyball and tennis courts, kayak launch, playgrounds, gazebos, and community BBQ grills. Enjoy the chance to see dolphins and manatees from the community area! Conveniently located close to everyday essentials, including dining, banks, and shopping destinations such as Publix, Walmart, Costco, and Home Depot. Plus, youre just 5 minutes from the public boat ramp and only 20 minutes from the beautiful beaches of Anna Maria Island!
Payment Calculator
- Principal & Interest -
- Property Tax $
- Home Insurance $
- HOA Fees $
- Monthly -
For a Fast & FREE Mortgage Pre-Approval Apply Now
Apply Now
 Apply Now
Apply NowFeatures
Building and Construction
- Covered Spaces: 0.00
- Exterior Features: Sliding Doors
- Flooring: Carpet, Ceramic Tile, Laminate
- Living Area: 1352.00
- Roof: Shingle
Land Information
- Lot Features: Paved
School Information
- High School: Braden River High
- Middle School: Carlos E. Haile Middle
- School Elementary: William H. Bashaw Elementary
Garage and Parking
- Garage Spaces: 2.00
- Open Parking Spaces: 0.00
Eco-Communities
- Water Source: Public
Utilities
- Carport Spaces: 0.00
- Cooling: Central Air
- Heating: Central
- Pets Allowed: Cats OK, Dogs OK, Yes
- Sewer: Public Sewer
- Utilities: Cable Available, Public
Amenities
- Association Amenities: Fence Restrictions, Playground, Pool, Tennis Court(s)
Finance and Tax Information
- Home Owners Association Fee Includes: Common Area Taxes, Pool, Escrow Reserves Fund, Management, Other, Recreational Facilities
- Home Owners Association Fee: 435.00
- Insurance Expense: 0.00
- Net Operating Income: 0.00
- Other Expense: 0.00
- Tax Year: 2023
Other Features
- Appliances: Dryer, Microwave, Range, Refrigerator, Washer
- Association Name: Betsy Davis
- Association Phone: 947589454 ext125
- Country: US
- Furnished: Unfurnished
- Interior Features: Ceiling Fans(s), Eat-in Kitchen, Open Floorplan, Split Bedroom
- Legal Description: LOT 2 BLK F BRADEN RIVER LAKES PHASE I SUB PI#11272.3020/7
- Levels: One
- Area Major: 34208 - Bradenton/Braden River
- Occupant Type: Owner
- Parcel Number: 1127230207
- Style: Ranch
- View: Trees/Woods, Water
- Views: 41
- Zoning Code: PDP
Similar Properties
Nearby Subdivisions
Amberly Ph I
Amberly Ph I Rep
Amberly Ph Ii
Azalea Terrace Rep
Beau Vue Estates
Bella Sole At Riverdale
Braden Castle Park
Braden Manor
Braden Manor Blk C Rep
Braden Oaks Subdivision
Braden River Lakes
Braden River Lakes Ph Iv
Braden River Lakes Ph Va
Braden River Lakes Sub
Braden River Ranchettes
Brawin Palms
Brobergs
Brobergs Continued
Cortez Landings
Cottages At San Casciano
Cottages At San Lorenzo
Davis River Front Prop Resubdi
Elwood Park
Evergreen
Evergreen Estates
Evergreen Ph I
Evergreen Ph Ii
Fernwood
G C Wyatts Add To Sunshine Rid
Glazier Gallup List
Harbor Haven
Harbour Walk At The Inlets
Harbour Walk At The Inlets Riv
Harbour Walk Riverdale Revised
Hidden Lagoon Ph Ii
Hidden Meadows
Highland Ridge
Kenson Park
Kingston Estates
Magnolia Manor
Magnolia Woods
Morgans 38
Orange Ridgecrest
Pinealtos Park
Pinecrest
Pinedale Resubdivided Plat
River Haven
River Isles
River Sound
River Sound Rev Por
Riverdale
Riverdale Rev
Riverdale Rev The Inlets
Rohrs Ranchettes
Stone Creek
Stone Creek Second Add
Sugar Ridge
The Inlets Riverdale Rev
The Lagoon I At Tidewater Pres
The Reserve At Harbour Walk
Tidewater Preserve
Tidewater Preserve 2
Tidewater Preserve 3
Tidewater Preserve 4
Tidewater Preserve 5
Tidewater Preserve Ph I
Tradewinds
Tropical Shores
Villages Of Glen Creek Mc1
Villages Of Glen Creek Ph 1a
Villages Of Glen Creek Ph 1b
Whitaker Estate
Willow Glen Sec 1

- Natalie Gorse, REALTOR ®
- Tropic Shores Realty
- Office: 352.684.7371
- Mobile: 352.584.7611
- Fax: 352.584.7611
- nataliegorse352@gmail.com

