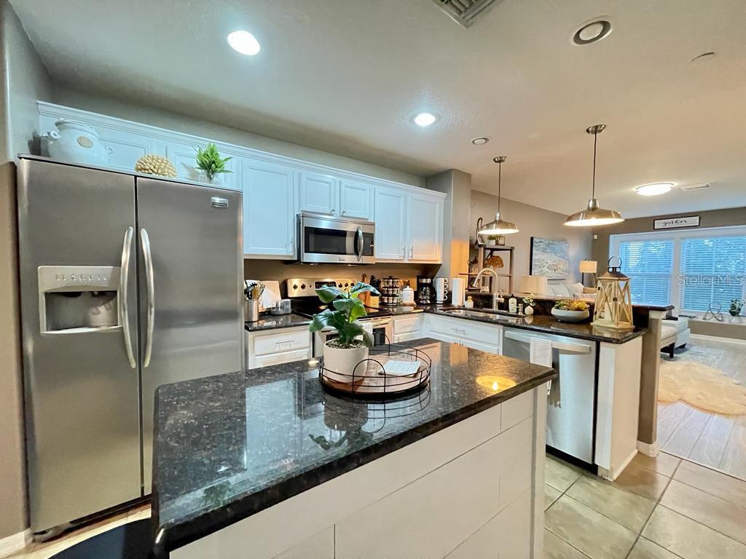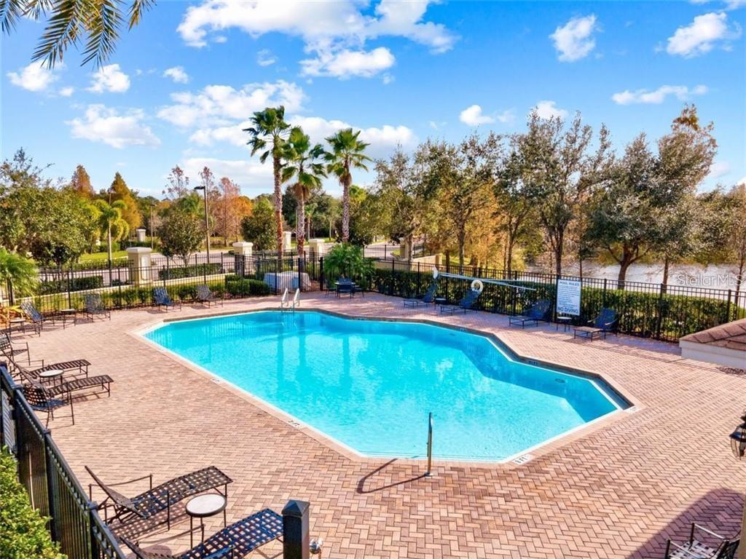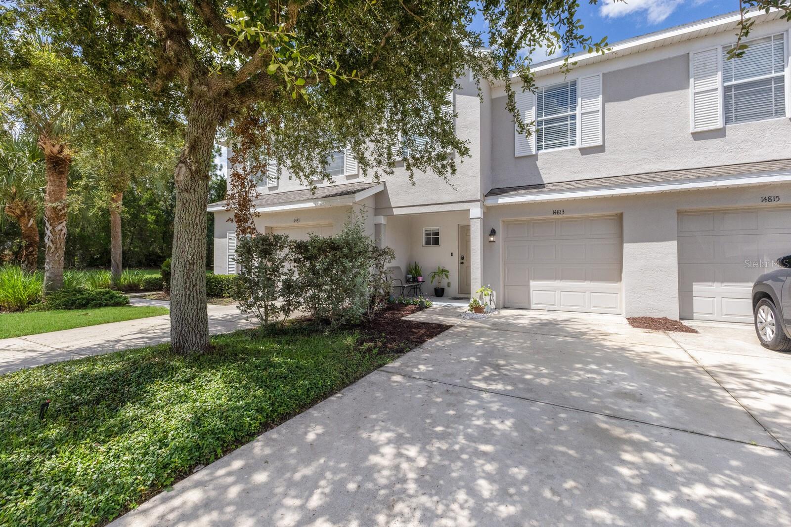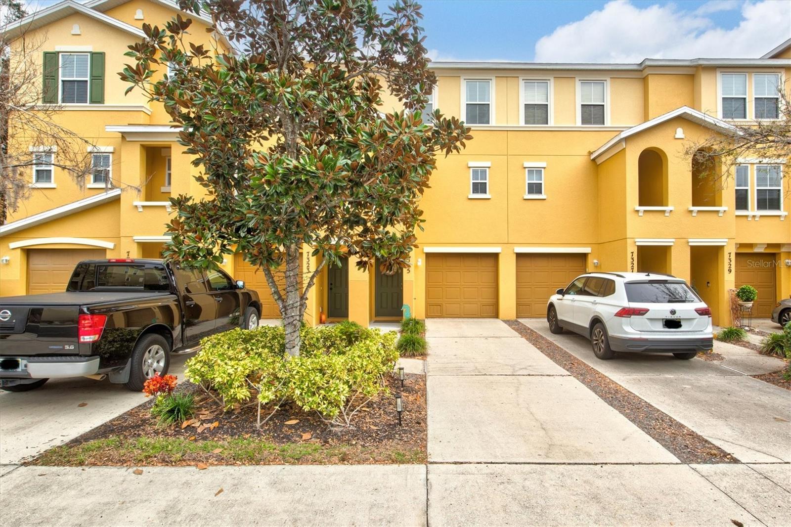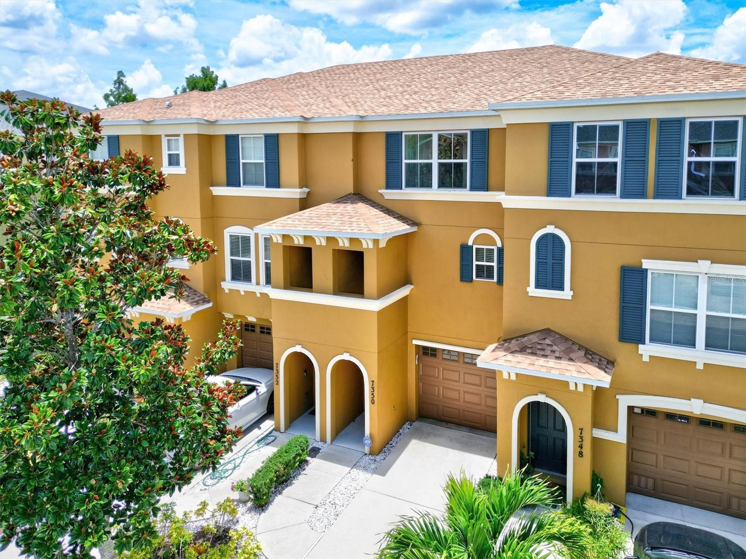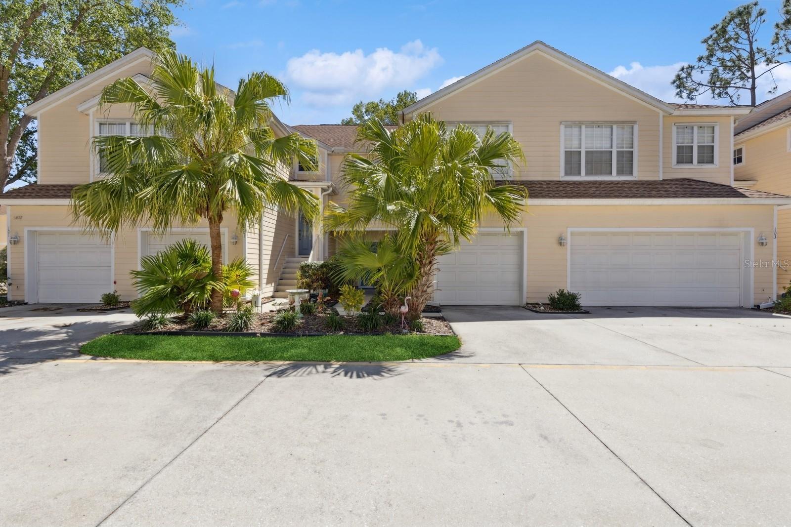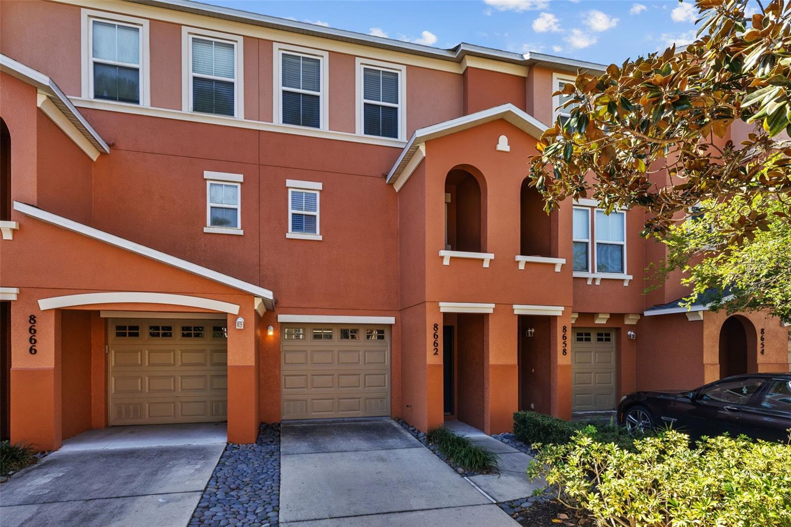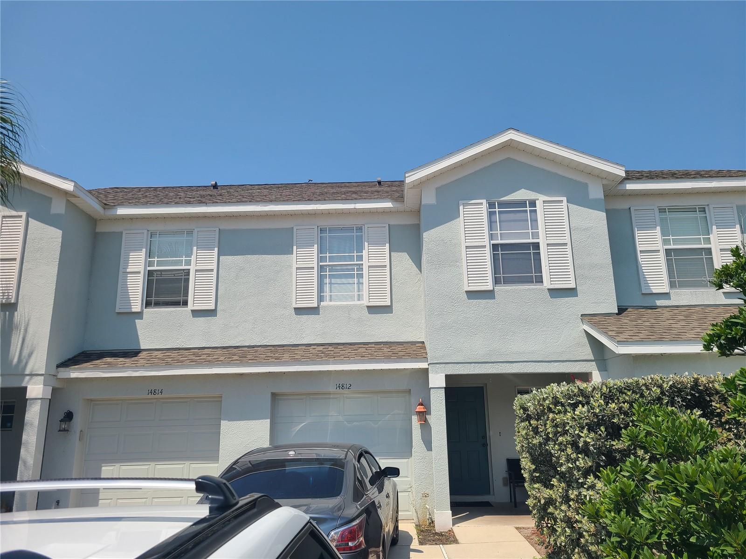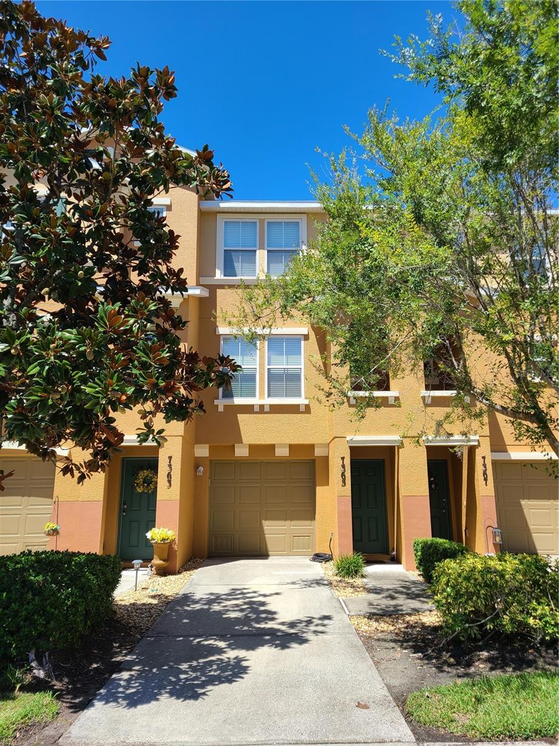8811 White Sage Loop 8811, LAKEWOOD RANCH, FL 34202
Property Photos
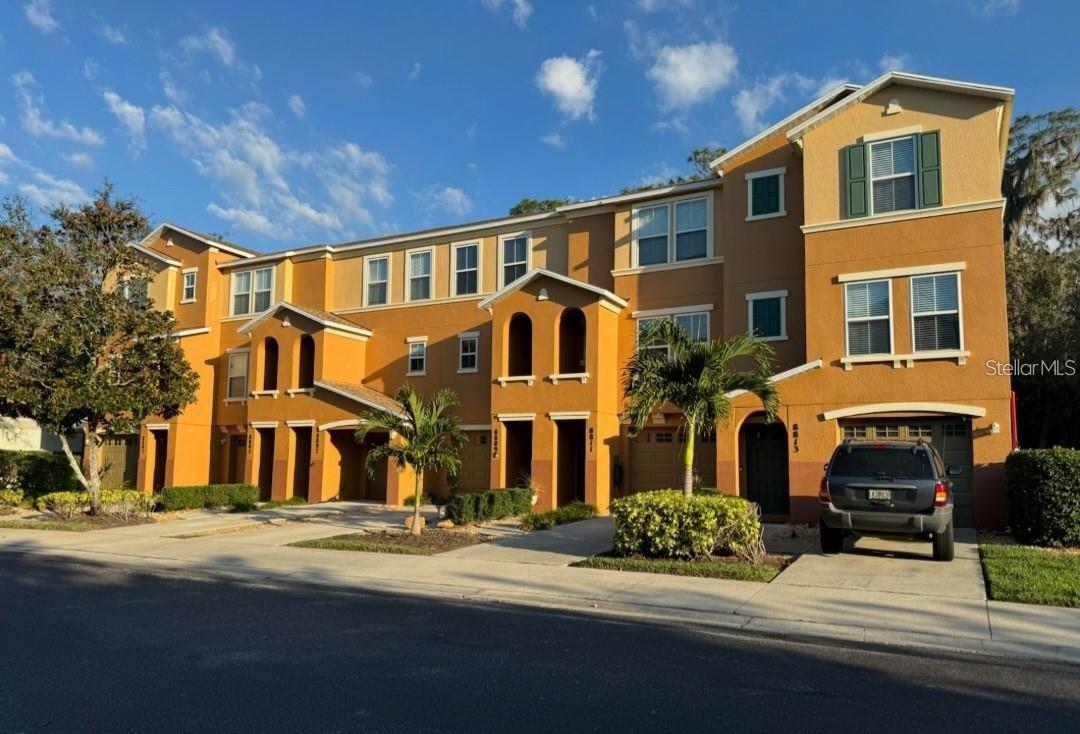
Would you like to sell your home before you purchase this one?
Priced at Only: $239,000
For more Information Call:
Address: 8811 White Sage Loop 8811, LAKEWOOD RANCH, FL 34202
Property Location and Similar Properties
Reduced
- MLS#: A4640618 ( Residential )
- Street Address: 8811 White Sage Loop 8811
- Viewed: 17
- Price: $239,000
- Price sqft: $186
- Waterfront: No
- Year Built: 2007
- Bldg sqft: 1288
- Bedrooms: 2
- Total Baths: 3
- Full Baths: 2
- 1/2 Baths: 1
- Garage / Parking Spaces: 2
- Days On Market: 104
- Additional Information
- Geolocation: 27.41 / -82.4512
- County: MANATEE
- City: LAKEWOOD RANCH
- Zipcode: 34202
- Subdivision: Willowbrook Ph 5
- Elementary School: Robert E Willis Elementary
- Middle School: Braden River Middle
- High School: Lakewood Ranch High
- Provided by: PREMIER PROPERTIES OF SRQ LLC
- Contact: Tiffany Barbee
- 941-526-3113

- DMCA Notice
-
DescriptionThis stunning town home offers luxurious living in the desirable Willowbrook community, close to Lakewood Ranch Main St. With two spacious bedrooms and two and a half baths, there's plenty of room for comfortable living. On the main floor you will enjoy the convenience of a well appointed kitchen, relaxing living area, dining room, and a half bath. The kitchen has a breakfast bar with ample counter and cabinet space, complete a spacious pantry. The open living and dining areas are perfect for entertaining family and friends! The dining room includes an office space, perfect for those who work from home, with access to a balcony overlooking the private preserve. The spacious top floor offers two bedrooms and a dedicated laundry room. The main bedroom boast an en suite bathroom, two large closets, tray ceiling, ceiling fan, plush carpet, and a private balcony sure to become your daily retreat! The second bedroom offers a private en suite as well, providing convenience and comfort for your quest. This desirable layout gives both privacy and functionality. The ground floor of this unit is complete with an oversized tandem garage, with room for one car, and half fully furnished as a casual lounge complete with TV, fridge, dining space and sofa, which walks out to an open lanai with a preserve view. Take in the views of native wildlife, relax, and enjoy the year round warm weather from one of your three porches. This exceptional property is the perfect place to call home, schedule you viewing today to experience the epitome of comfortable living.
Payment Calculator
- Principal & Interest -
- Property Tax $
- Home Insurance $
- HOA Fees $
- Monthly -
For a Fast & FREE Mortgage Pre-Approval Apply Now
Apply Now
 Apply Now
Apply NowFeatures
Building and Construction
- Builder Name: KB Homes
- Covered Spaces: 0.00
- Exterior Features: Balcony, Sliding Doors, Storage
- Flooring: Carpet, Laminate, Tile
- Living Area: 1092.00
- Roof: Shingle
School Information
- High School: Lakewood Ranch High
- Middle School: Braden River Middle
- School Elementary: Robert E Willis Elementary
Garage and Parking
- Garage Spaces: 2.00
- Open Parking Spaces: 0.00
- Parking Features: Ground Level, Oversized
Eco-Communities
- Water Source: Public
Utilities
- Carport Spaces: 0.00
- Cooling: Central Air
- Heating: Central, Electric
- Pets Allowed: Number Limit, Size Limit, Yes
- Sewer: Public Sewer
- Utilities: BB/HS Internet Available, Cable Available, Electricity Connected, Public, Sewer Connected, Water Connected
Amenities
- Association Amenities: Pool
Finance and Tax Information
- Home Owners Association Fee Includes: Cable TV, Pool, Internet, Maintenance Structure, Maintenance Grounds, Pest Control, Trash
- Home Owners Association Fee: 590.61
- Insurance Expense: 0.00
- Net Operating Income: 0.00
- Other Expense: 0.00
- Tax Year: 2023
Other Features
- Appliances: Dishwasher, Disposal, Dryer, Electric Water Heater, Microwave, Range, Refrigerator, Washer
- Association Name: Castle Group
- Association Phone: 800-337-5850
- Country: US
- Interior Features: Cathedral Ceiling(s), Ceiling Fans(s), Eat-in Kitchen, High Ceilings, Kitchen/Family Room Combo, Open Floorplan, Stone Counters, Walk-In Closet(s)
- Legal Description: UNIT 1905 BLDG 19 PHASE 5 WILLOWBROOK, A CONDO PI#19185.2325/9
- Levels: Two
- Area Major: 34202 - Bradenton/Lakewood Ranch/Lakewood Rch
- Occupant Type: Tenant
- Parcel Number: 1918523259
- Unit Number: 8811
- View: Trees/Woods
- Views: 17
- Zoning Code: PDR
Similar Properties

- Natalie Gorse, REALTOR ®
- Tropic Shores Realty
- Office: 352.684.7371
- Mobile: 352.584.7611
- Fax: 352.584.7611
- nataliegorse352@gmail.com






