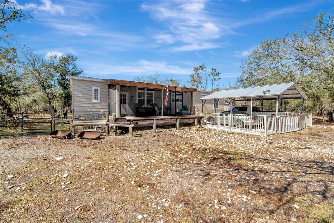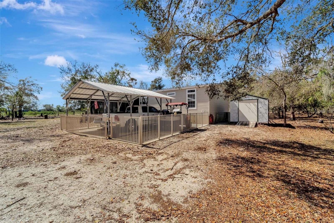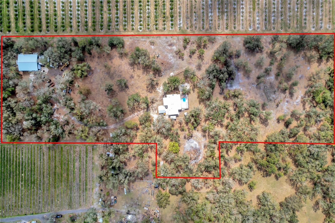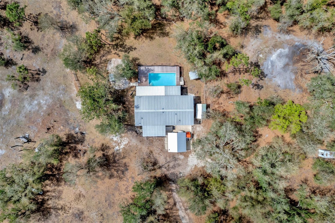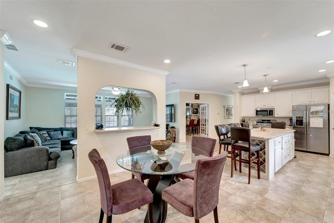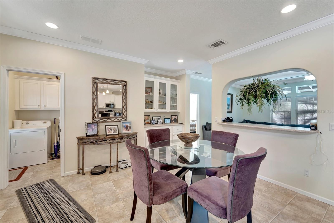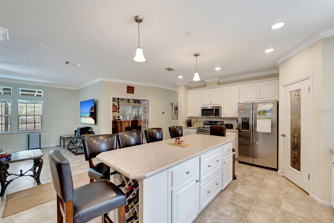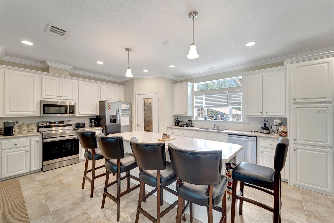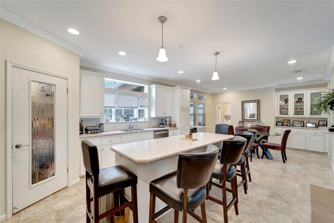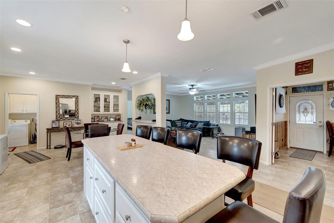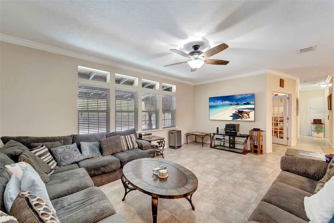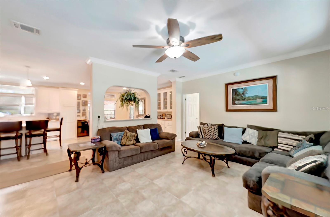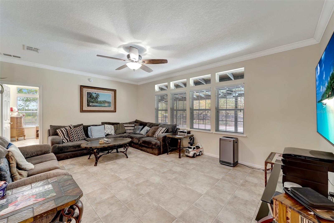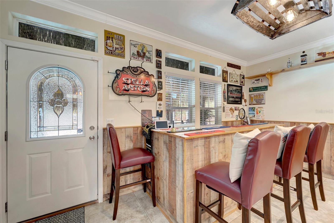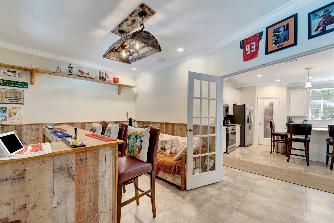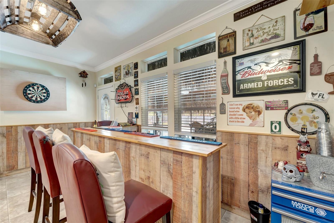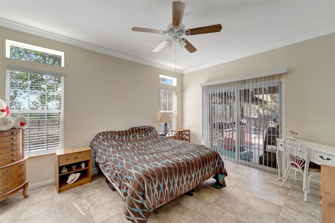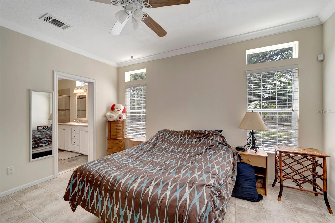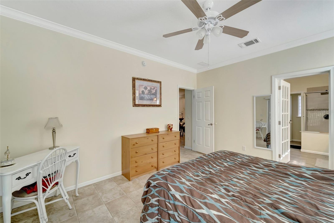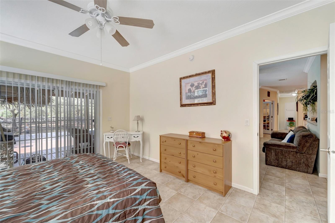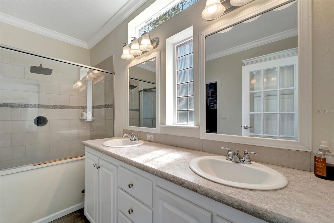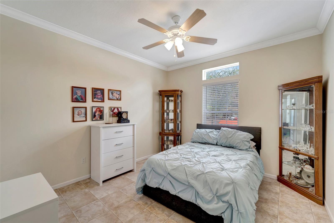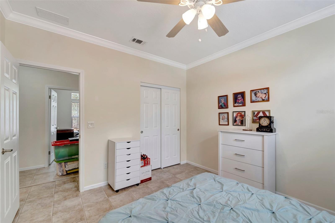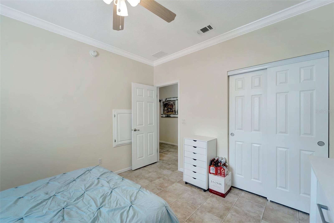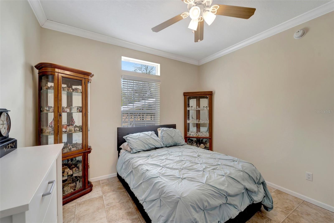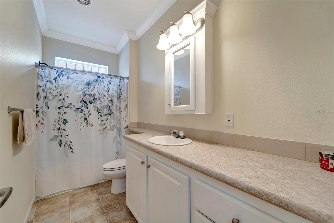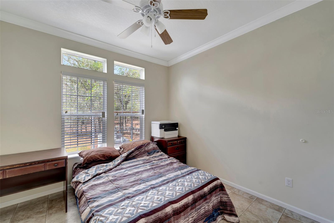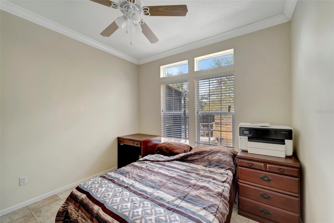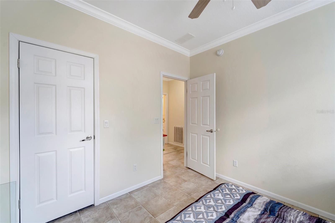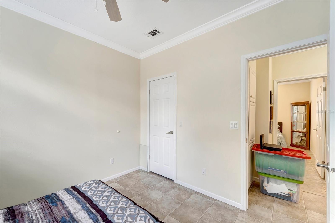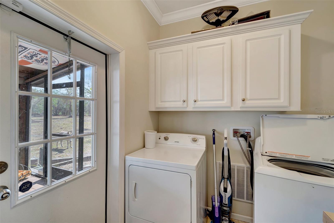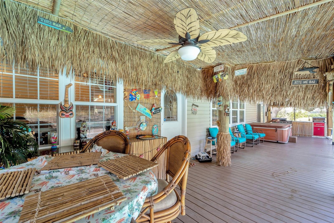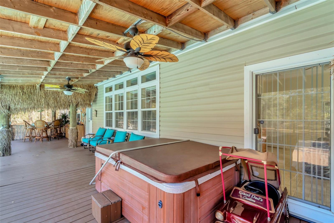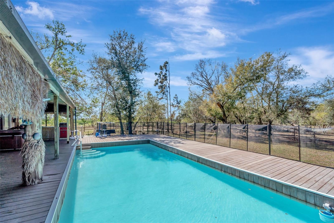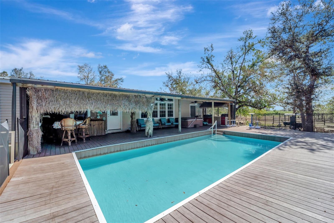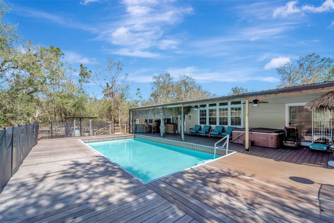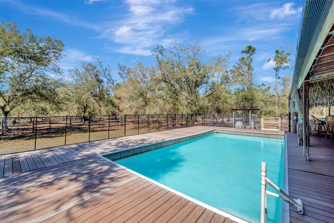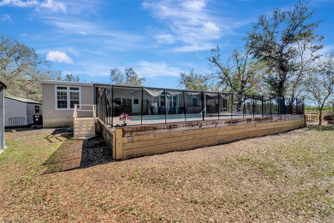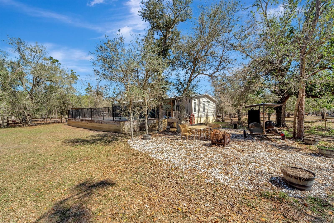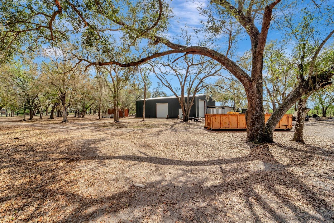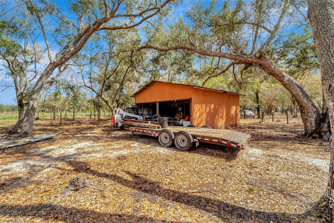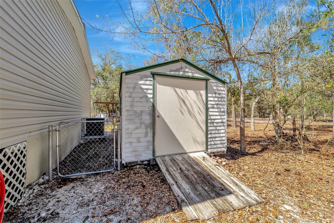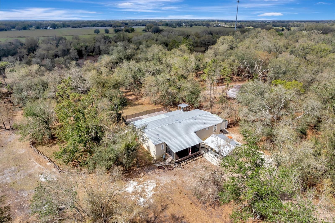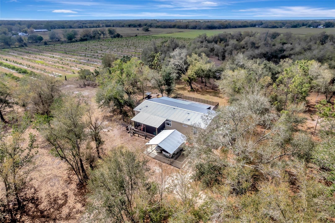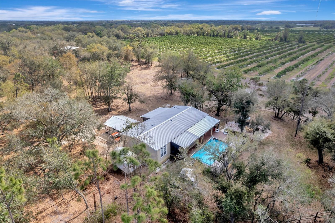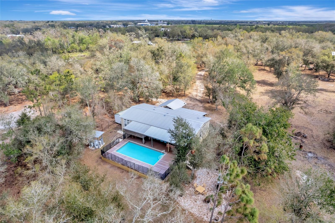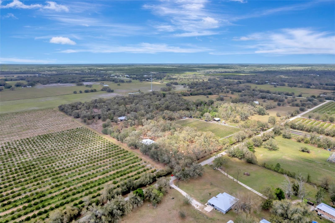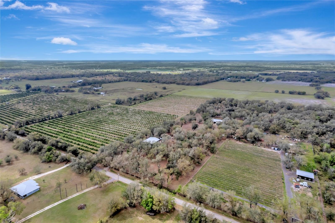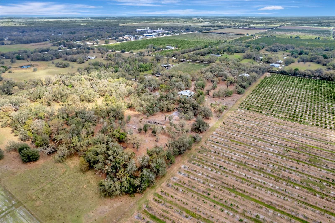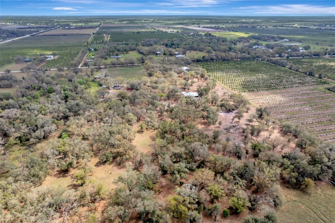1703 Addison Avenue, ARCADIA, FL 34266
Property Photos
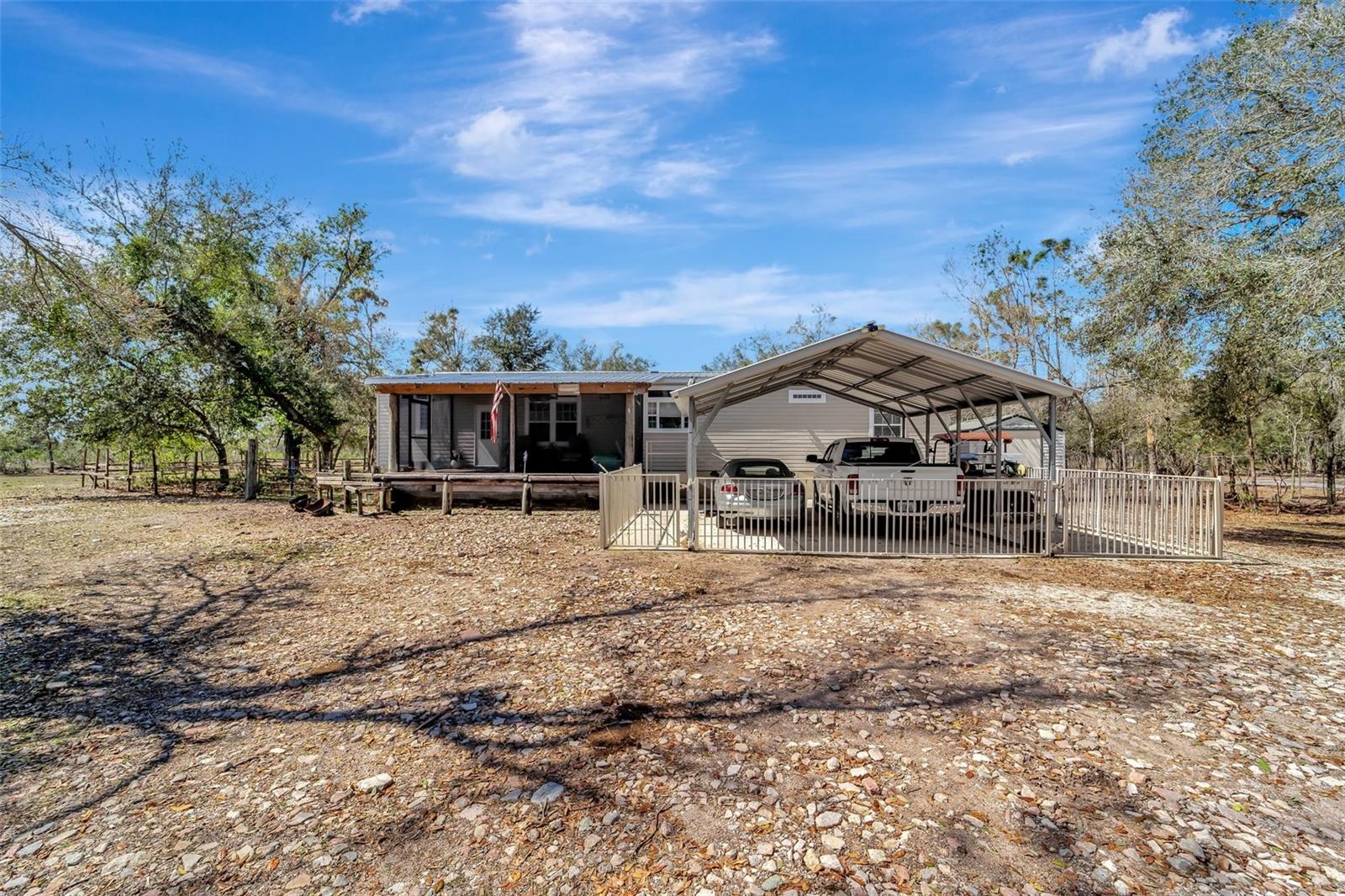
Would you like to sell your home before you purchase this one?
Priced at Only: $725,000
For more Information Call:
Address: 1703 Addison Avenue, ARCADIA, FL 34266
Property Location and Similar Properties
- MLS#: A4641281 ( Residential )
- Street Address: 1703 Addison Avenue
- Viewed: 47
- Price: $725,000
- Price sqft: $128
- Waterfront: No
- Year Built: 2016
- Bldg sqft: 5654
- Bedrooms: 3
- Total Baths: 2
- Full Baths: 2
- Garage / Parking Spaces: 14
- Days On Market: 35
- Additional Information
- Geolocation: 27.1966 / -81.9507
- County: DESOTO
- City: ARCADIA
- Zipcode: 34266
- Subdivision: 0000
- Elementary School: Memorial Elementary School
- Middle School: DeSoto Middle School
- High School: DeSoto County High School
- Provided by: COLDWELL BANKER REALTY
- Contact: Chris Schwartz
- 941-907-1033

- DMCA Notice
-
DescriptionWelcome to this stunning 3 bedroom, 2 bathroom pool home featuring a bonus room and a built in tiki hut, constructed in 2016. Nestled on 10 acres of land, this property includes a spacious 3,000 sq. ft. workshop and the potential to build a guest home. Positioned well off the road, it offers seclusion and privacy. The property is equipped with a 60 kilowatt generator, two wells, and two septic tanks. Enjoy outdoor activities such as raising farm animals, ATV riding, and shooting at the gun range right on your land. As you enter the home, you will be greeted by a split open floor plan that includes a large kitchen with a pantry and a built in bar area in the bonus room, perfect for entertaining. The HVAC system was replaced in 2023, and the water heater was recently updated in 2025. Don't miss the chance to own this exceptional property!
Payment Calculator
- Principal & Interest -
- Property Tax $
- Home Insurance $
- HOA Fees $
- Monthly -
For a Fast & FREE Mortgage Pre-Approval Apply Now
Apply Now
 Apply Now
Apply NowFeatures
Building and Construction
- Builder Model: Imperial
- Builder Name: Jacobsen
- Covered Spaces: 0.00
- Exterior Features: Garden, Outdoor Grill, Outdoor Kitchen, Rain Gutters, Sliding Doors
- Fencing: Barbed Wire, Wood
- Flooring: Ceramic Tile, Linoleum
- Living Area: 1860.00
- Other Structures: Barn(s), Outdoor Kitchen, Shed(s), Workshop
- Roof: Metal
Property Information
- Property Condition: Completed
School Information
- High School: DeSoto County High School
- Middle School: DeSoto Middle School
- School Elementary: Memorial Elementary School
Garage and Parking
- Garage Spaces: 12.00
- Open Parking Spaces: 0.00
- Parking Features: Boat, Covered, Driveway, Oversized, Workshop in Garage
Eco-Communities
- Pool Features: Above Ground, Auto Cleaner, Deck, Vinyl
- Water Source: Well
Utilities
- Carport Spaces: 2.00
- Cooling: Central Air
- Heating: Central
- Sewer: Septic Tank
- Utilities: Cable Available, Cable Connected, Electricity Available, Electricity Connected, Phone Available
Finance and Tax Information
- Home Owners Association Fee: 0.00
- Insurance Expense: 0.00
- Net Operating Income: 0.00
- Other Expense: 0.00
- Tax Year: 2024
Other Features
- Appliances: Convection Oven, Dishwasher, Disposal, Dryer, Electric Water Heater, Exhaust Fan, Microwave, Range, Refrigerator, Washer, Water Filtration System, Whole House R.O. System
- Country: US
- Furnished: Partially
- Interior Features: Attic Ventilator, Ceiling Fans(s), Crown Molding, Dry Bar, Eat-in Kitchen, L Dining, Open Floorplan, Primary Bedroom Main Floor, Walk-In Closet(s)
- Legal Description: BEG SE COR OF E1/2 OF SW1/4 TH N 89D42M10S E 101.34 FT TH N 00D46M03S E 503.11 FT FOR POB TH CONT SAME LI 281.30 FT TH N 00D20M41S E 49.13 FT TH N 90D00M00S W 924.00 FT TH S 00D20M41S W 330.40 FT TH S 90D00M00S E 921.92 FT TO POB TOGETHER WITH: PRCL OF LYG E1/2 OF SW1/4 BEG SE COR OF E1/2 OF SW1/4 TH N 89D42M10S E ALG S LI OF S1/2 OF SE1/4 101.34 FT TOPT ON W R/W OF CO RD TH N 00D46M03S E ALG R/W 784.41 FT TH N 00D20M41S E ALG R/W 49.13 FT TH N 90D00M00S W 660 FT FOR POB TH CONT SAME LI 264 FT TH N 00D20M41S E 165 FT TH N 90D00M00S E 264 FT TH S 00D20M41S W 165 FT TO POB TOGETHER WITH PRCL LYG E1/2 OF SW/14 BEG SE COR OF E1/2 OF SW1/4 TH N 89D42M01S E ALG S LI OF S1/2 OF SE1/4 101.34 FT PT ON W R/W OF CO RD TH N 00D 46M03S E ALG R/W
- Levels: One
- Area Major: 34266 - Arcadia
- Model: IMPE
- Occupant Type: Owner
- Parcel Number: 06-38-24-0000-0052-0000
- View: Garden, Trees/Woods
- Views: 47
- Zoning Code: A-5

- Natalie Gorse, REALTOR ®
- Tropic Shores Realty
- Office: 352.684.7371
- Mobile: 352.584.7611
- Fax: 352.584.7611
- nataliegorse352@gmail.com

