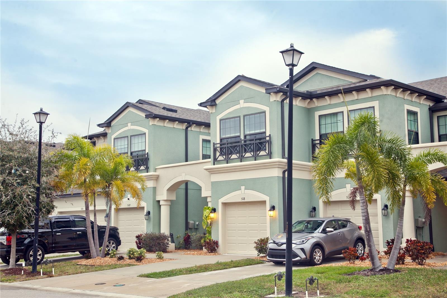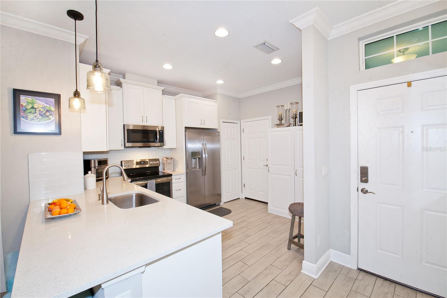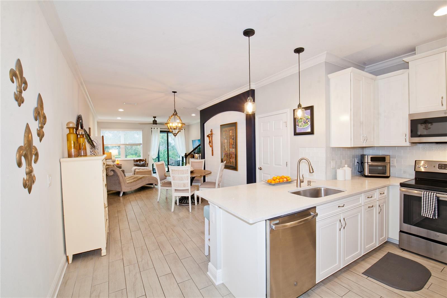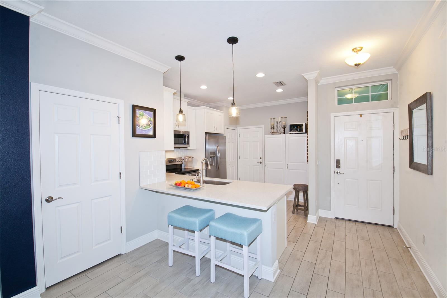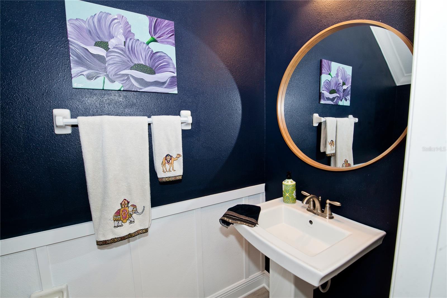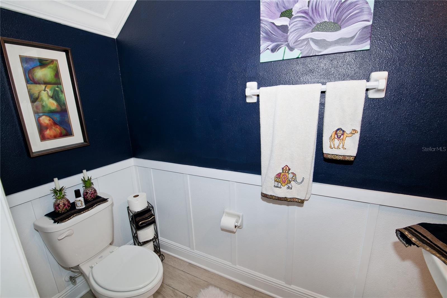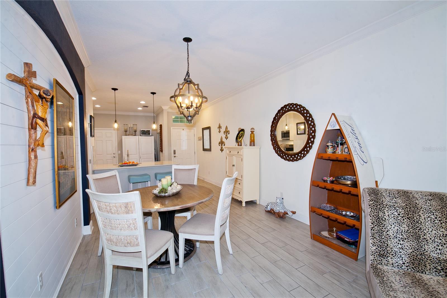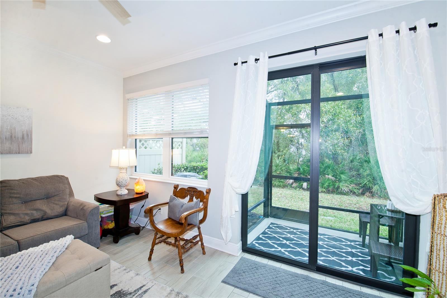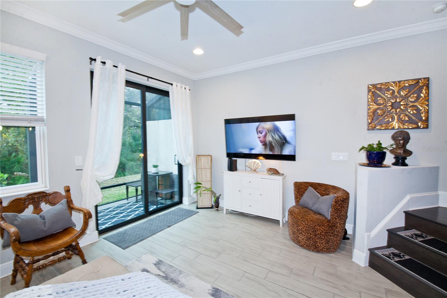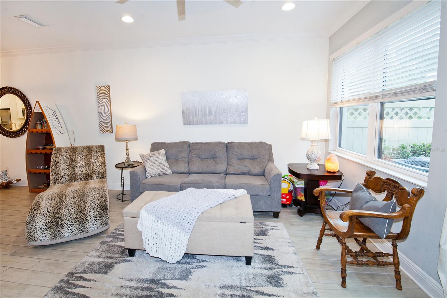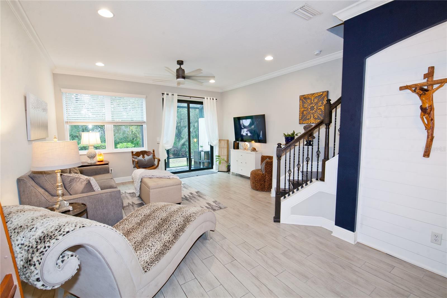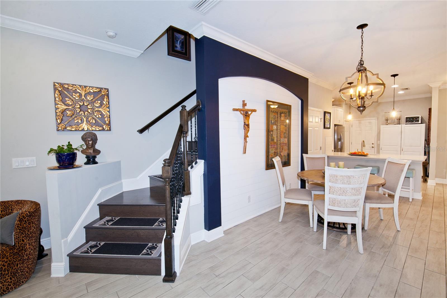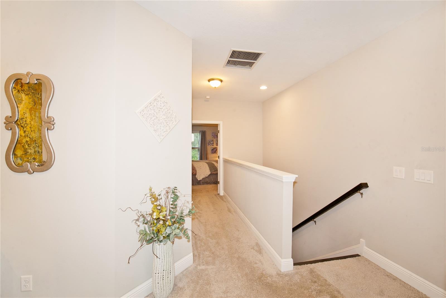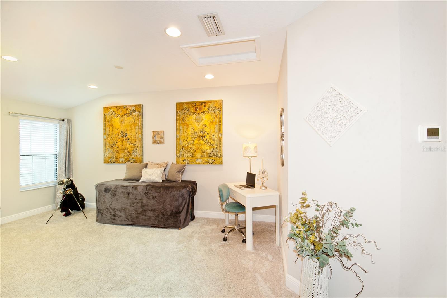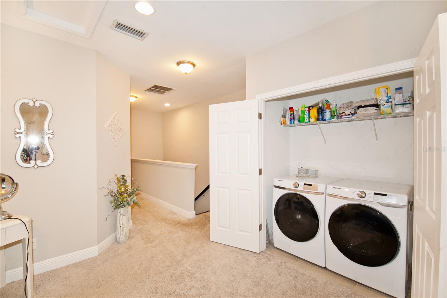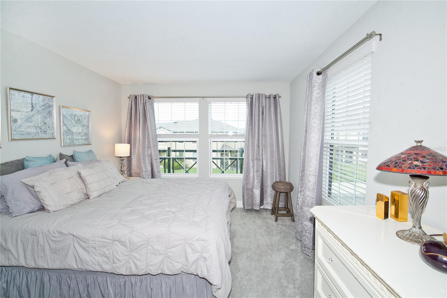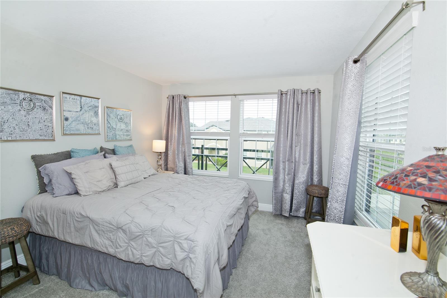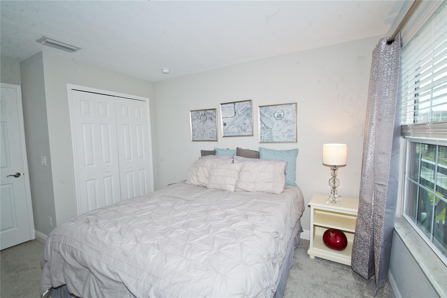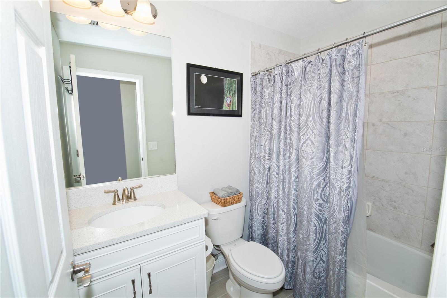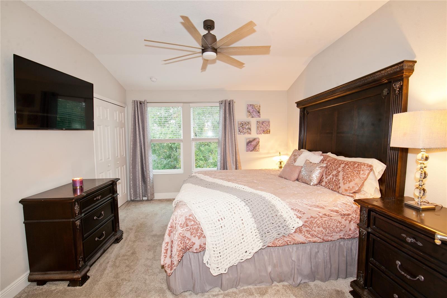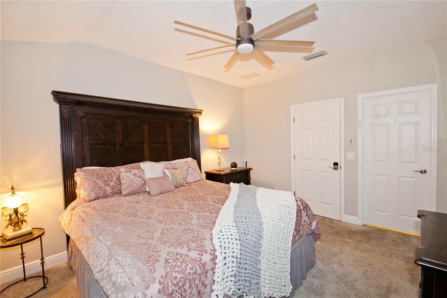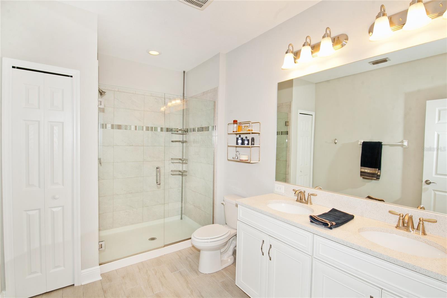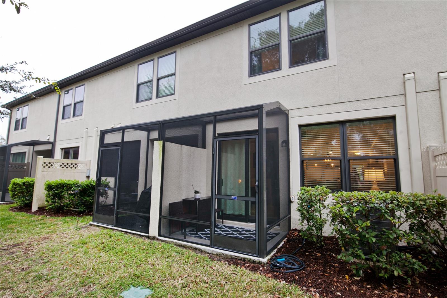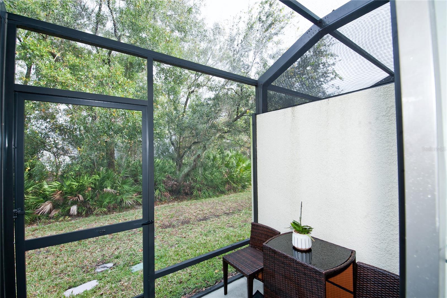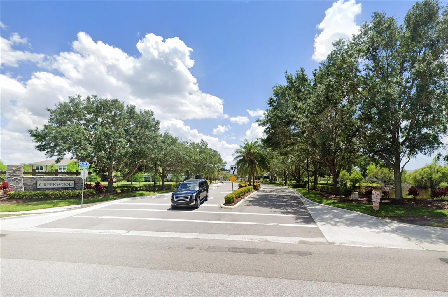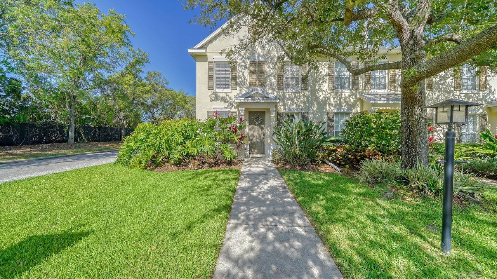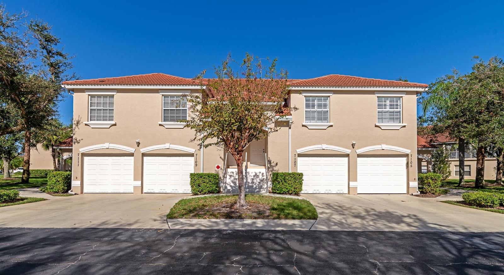5118 78th St Circle E, BRADENTON, FL 34203
Property Photos
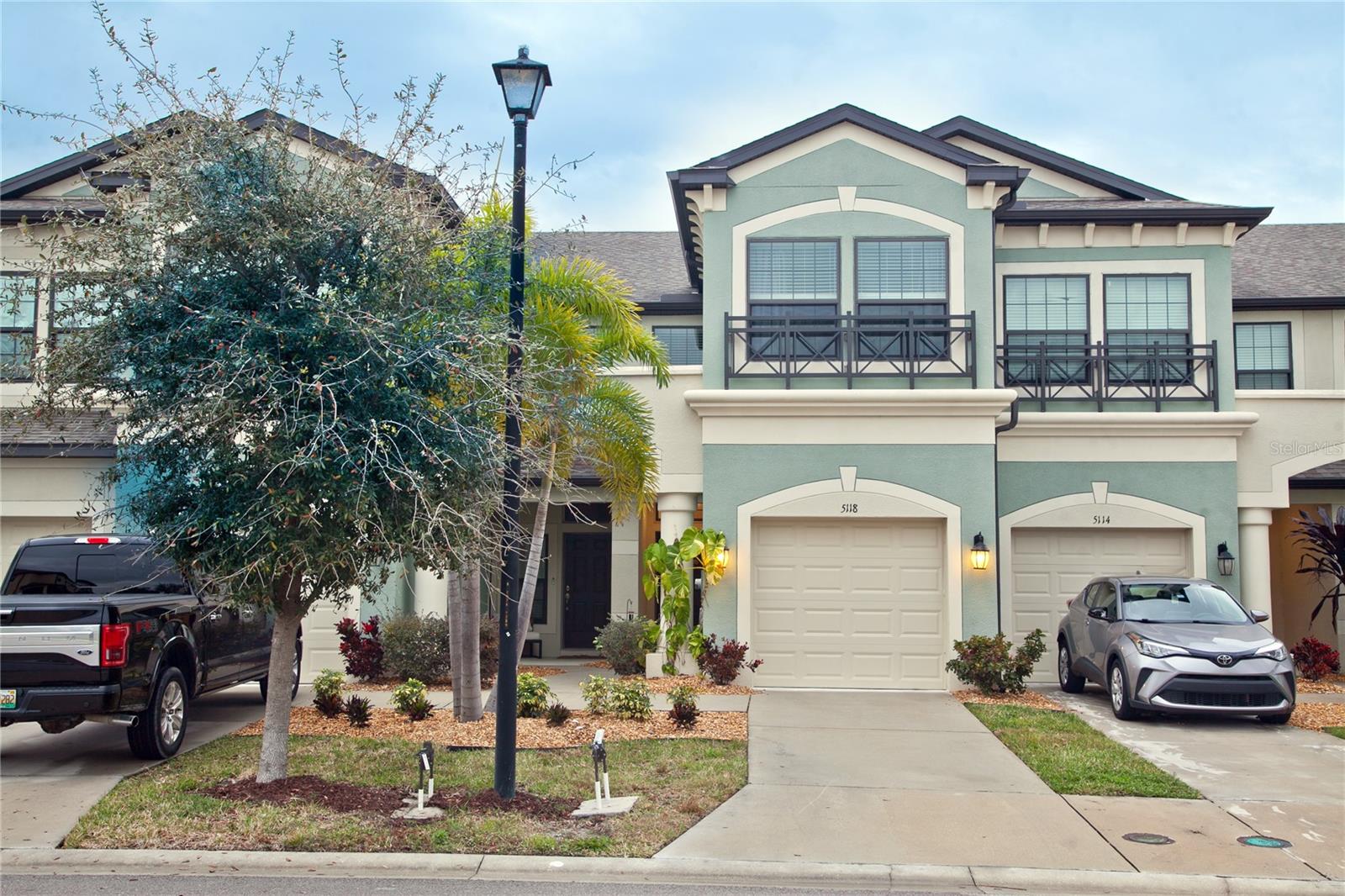
Would you like to sell your home before you purchase this one?
Priced at Only: $336,000
For more Information Call:
Address: 5118 78th St Circle E, BRADENTON, FL 34203
Property Location and Similar Properties
- MLS#: A4642070 ( Residential )
- Street Address: 5118 78th St Circle E
- Viewed: 43
- Price: $336,000
- Price sqft: $177
- Waterfront: No
- Year Built: 2019
- Bldg sqft: 1896
- Bedrooms: 2
- Total Baths: 3
- Full Baths: 2
- 1/2 Baths: 1
- Garage / Parking Spaces: 1
- Days On Market: 36
- Additional Information
- Geolocation: 27.4464 / -82.4604
- County: MANATEE
- City: BRADENTON
- Zipcode: 34203
- Subdivision: Creekwood Twnhms
- Elementary School: Tara Elementary
- Middle School: Braden River Middle
- High School: Braden River High
- Provided by: PREFERRED SHORE LLC
- Contact: Irina Grissom
- 941-999-1179

- DMCA Notice
-
DescriptionFully upgraded townhome in the gated Creekwood community only 5 years old! The spacious open floor plan welcomes you with wood look flooring, crown molding, noise reduction windows, and high ceilings. The fully upgraded kitchen has GE stainless steel appliances, quartz countertops, a tile backsplash, modern cabinets, a breakfast bar, and a corner pantry. Venture out to the backyard through the sliding door in the living area and enjoy the screened patio overlooking verdant surroundings. Settle into the primary bedroom with vaulted ceilings, ample closet space, and an en suite bathroom featuring a dual sink vanity and a tiled shower with a frameless glass door. Other highlights include a sizable secondary bedroom and a bonus living area. The two car tandem driveway and one car garage provide ample space for your vehicles and storage needs. Creekwood Townhomes is a wonderful, gated community with NO CDDs and a LOW HOA fee, including a community pool, exterior maintenance, and pest control. You'll love the convenience of being close to The Rosedale Golf & Country Club, Publix, schools, shopping, dining, and some of the best beaches in Florida.
Payment Calculator
- Principal & Interest -
- Property Tax $
- Home Insurance $
- HOA Fees $
- Monthly -
For a Fast & FREE Mortgage Pre-Approval Apply Now
Apply Now
 Apply Now
Apply NowFeatures
Building and Construction
- Covered Spaces: 0.00
- Exterior Features: Lighting, Sidewalk, Sliding Doors
- Flooring: Carpet, Tile
- Living Area: 1616.00
- Roof: Shingle
School Information
- High School: Braden River High
- Middle School: Braden River Middle
- School Elementary: Tara Elementary
Garage and Parking
- Garage Spaces: 1.00
- Open Parking Spaces: 0.00
Eco-Communities
- Water Source: Public
Utilities
- Carport Spaces: 0.00
- Cooling: Central Air
- Heating: Electric
- Pets Allowed: Yes
- Sewer: Public Sewer
- Utilities: BB/HS Internet Available, Cable Available, Electricity Connected
Finance and Tax Information
- Home Owners Association Fee Includes: Pool, Pest Control
- Home Owners Association Fee: 270.00
- Insurance Expense: 0.00
- Net Operating Income: 0.00
- Other Expense: 0.00
- Tax Year: 2024
Other Features
- Appliances: Cooktop, Dishwasher, Disposal, Electric Water Heater, Microwave, Range, Refrigerator
- Association Name: Nicole Banks
- Association Phone: 941-870-4920
- Country: US
- Interior Features: Ceiling Fans(s), Crown Molding, Eat-in Kitchen, Living Room/Dining Room Combo
- Legal Description: LOT 41 CREEKWOOD TOWNHOMES PI#17310.0805/9
- Levels: Two
- Area Major: 34203 - Bradenton/Braden River/Lakewood Rch
- Occupant Type: Owner
- Parcel Number: 1731008059
- Views: 43
- Zoning Code: PDR
Similar Properties

- Natalie Gorse, REALTOR ®
- Tropic Shores Realty
- Office: 352.684.7371
- Mobile: 352.584.7611
- Fax: 352.584.7611
- nataliegorse352@gmail.com

