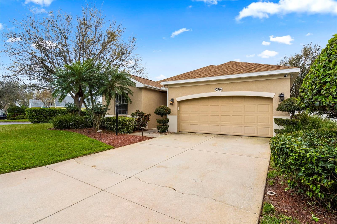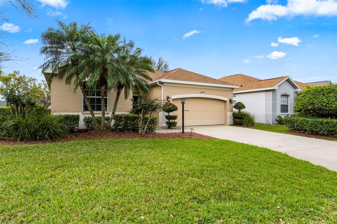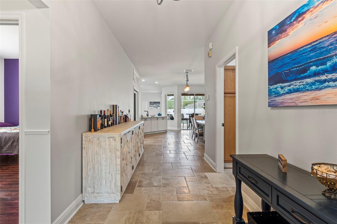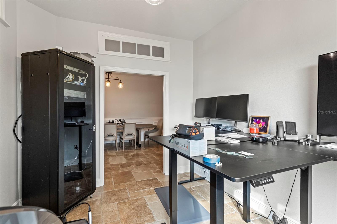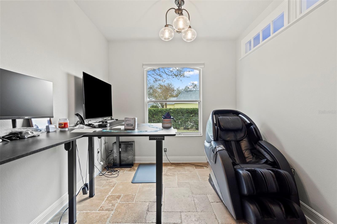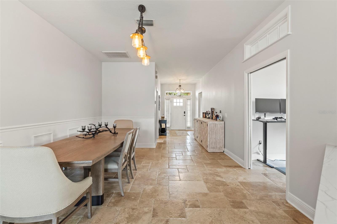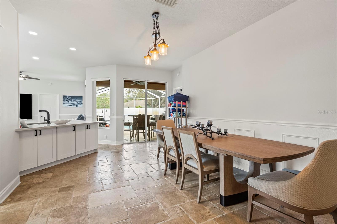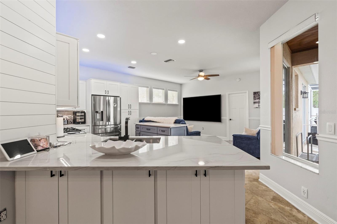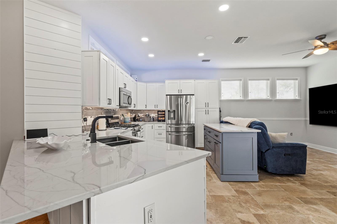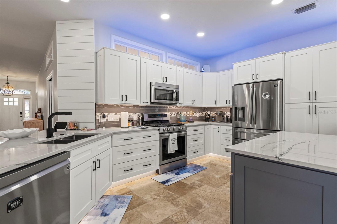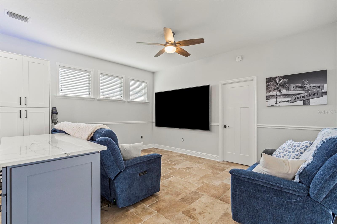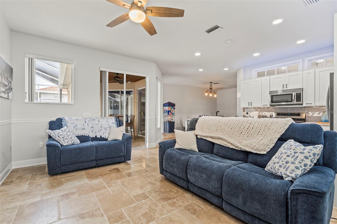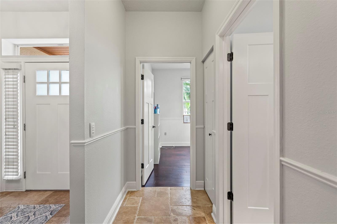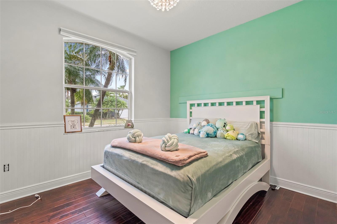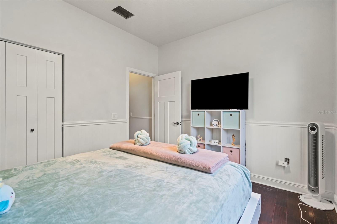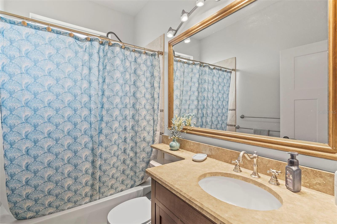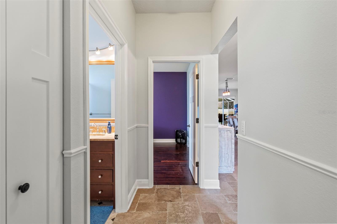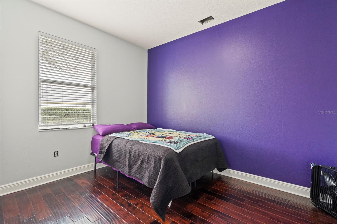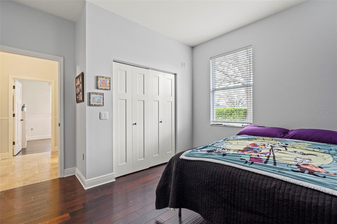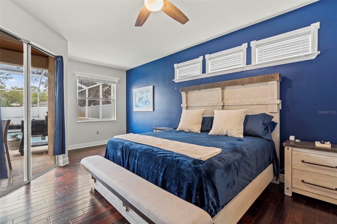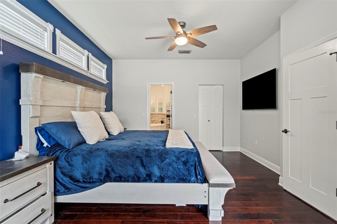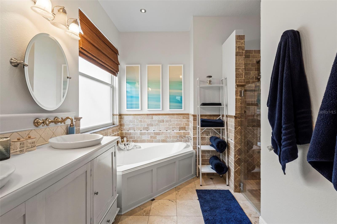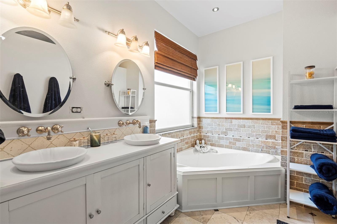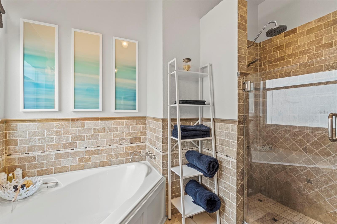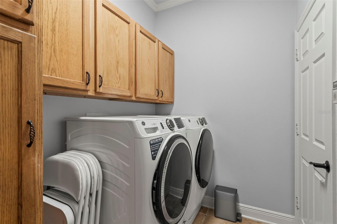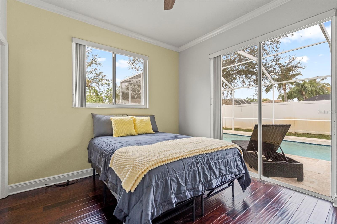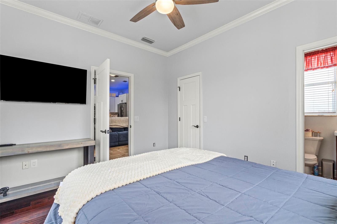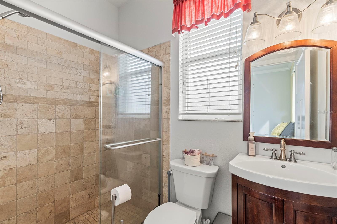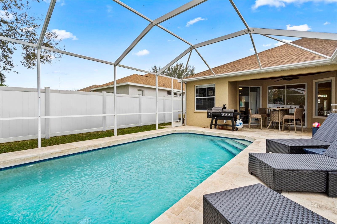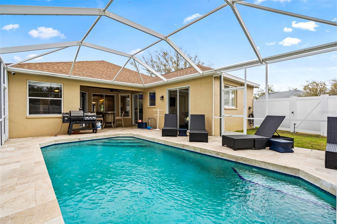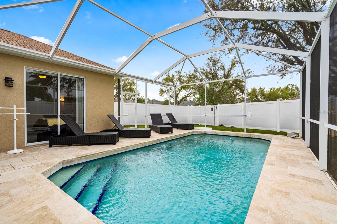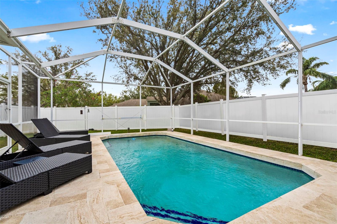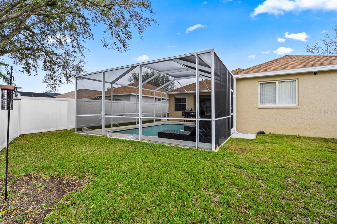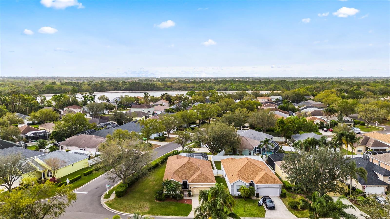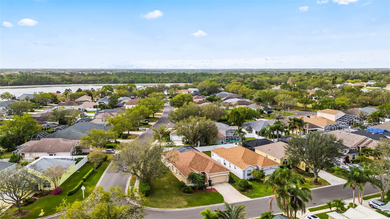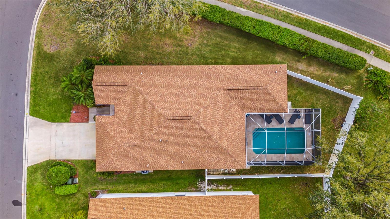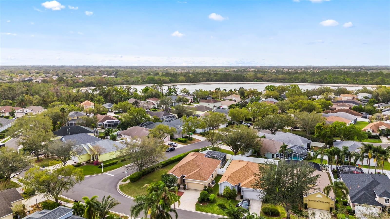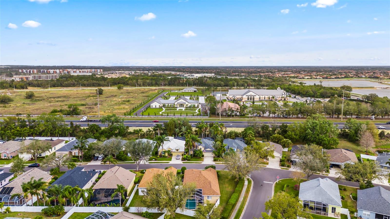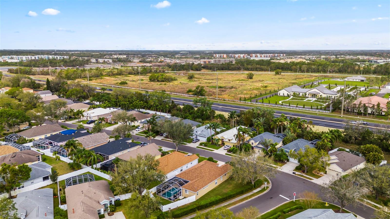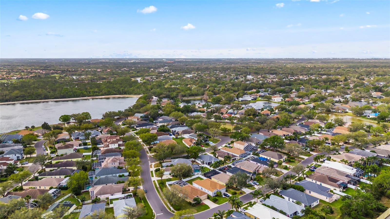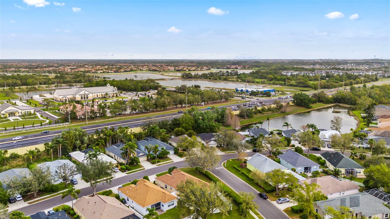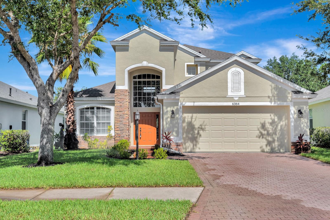12710 Rockrose Glen, LAKEWOOD RANCH, FL 34202
Property Photos
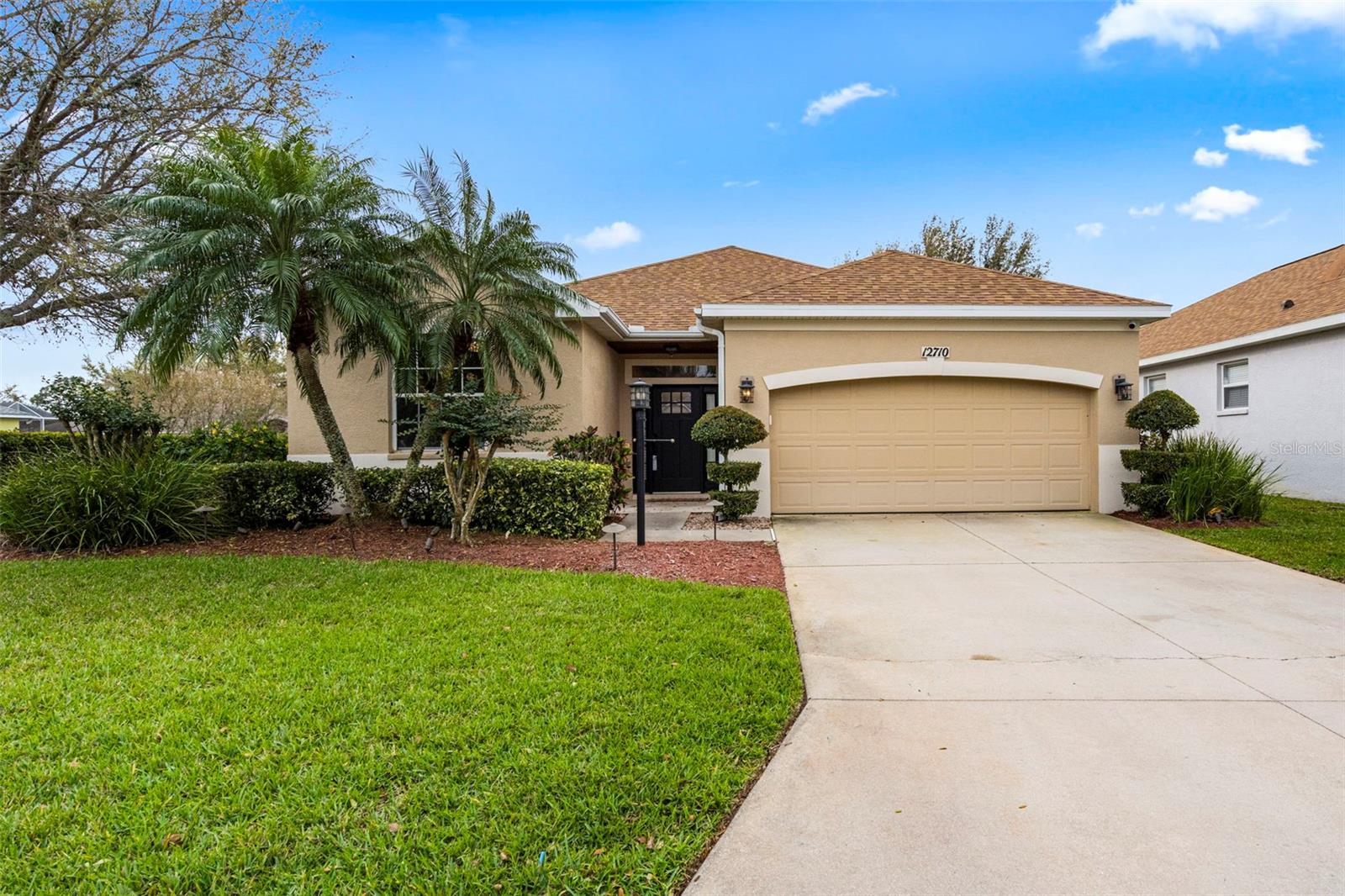
Would you like to sell your home before you purchase this one?
Priced at Only: $600,000
For more Information Call:
Address: 12710 Rockrose Glen, LAKEWOOD RANCH, FL 34202
Property Location and Similar Properties
- MLS#: A4643548 ( Residential )
- Street Address: 12710 Rockrose Glen
- Viewed: 147
- Price: $600,000
- Price sqft: $231
- Waterfront: No
- Year Built: 1999
- Bldg sqft: 2596
- Bedrooms: 4
- Total Baths: 3
- Full Baths: 3
- Garage / Parking Spaces: 2
- Days On Market: 243
- Additional Information
- Geolocation: 27.4309 / -82.4143
- County: MANATEE
- City: LAKEWOOD RANCH
- Zipcode: 34202
- Subdivision: Summerfield Village Subphase C
- Elementary School: McNeal Elementary
- Middle School: Nolan Middle
- High School: Lakewood Ranch High
- Provided by: KELLER WILLIAMS ON THE WATER S
- Contact: Schuyler Burke
- 941-803-7522

- DMCA Notice
-
DescriptionSearching for a modern pool home in Lakewood Ranchranked the #1 master planned community in the U.S. for six consecutive years? Look no further! Come check out this beautifully recently renovated home in the Heart of Lakewood Ranch! This exceptional residence boasts impressive details from the inside out, starting with its meticulously maintained landscaping. Step inside to discover a home that has been thoughtfully upgraded throughout, featuring elegant travertine flooring, a completely redesigned kitchen, and heated pool! The chefs kitchen is a true standout, offering a versatile movable island, 36 inch wood shaker cabinetry, premium Samsung and KitchenAid stainless steel appliances, quartz countertops, and sleek recessed lighting. The spacious living area is bathed in natural light and opens seamlessly to the screened in lanai, where youll find a heated pool (heater installed 2024), travertine deck, and a fully fenced backyardperfect for relaxation or entertaining. Beyond the stunning aesthetic updates, this home is packed with modern enhancements, including a new furnace, a new AC unit, a state of the art $10K smart lighting system, whole house WiFi coverage, and over $7K in hardwired 4K AI powered security cameras, ensuring both convenience and peace of mind. The owners retreat offers an extended sitting area or private workspace, a generous walk in closet, and a spa like ensuite featuring dual vanities, a soaking tub, and a walk in shower. The split bedroom design includes a fourth bedroom with a private ensuite, making it ideal for guests seeking extra privacy. Additionally, a versatile den with double doors serves as the perfect home office or gym. Nestled in Summerfield Village, this property is just minutes from top rated dining and shopping at Lakewood Ranch Main Street and UTC. Residents will appreciate the low HOA fees and easy access to Summerfield Community Park and Herons Nest Nature Park. Is this the home youve been waiting for? Schedule your private tour today!
Payment Calculator
- Principal & Interest -
- Property Tax $
- Home Insurance $
- HOA Fees $
- Monthly -
For a Fast & FREE Mortgage Pre-Approval Apply Now
Apply Now
 Apply Now
Apply NowFeatures
Building and Construction
- Covered Spaces: 0.00
- Exterior Features: Lighting, Rain Gutters, Sidewalk, Sliding Doors
- Flooring: Ceramic Tile, Travertine, Wood
- Living Area: 2016.00
- Roof: Shingle
School Information
- High School: Lakewood Ranch High
- Middle School: Nolan Middle
- School Elementary: McNeal Elementary
Garage and Parking
- Garage Spaces: 2.00
- Open Parking Spaces: 0.00
Eco-Communities
- Pool Features: Deck, Gunite, Heated, In Ground, Lighting, Screen Enclosure
- Water Source: Public
Utilities
- Carport Spaces: 0.00
- Cooling: Central Air
- Heating: Central
- Pets Allowed: Cats OK, Dogs OK
- Sewer: Public Sewer
- Utilities: Electricity Connected, Public, Sewer Connected, Underground Utilities, Water Connected
Amenities
- Association Amenities: Basketball Court, Park, Playground, Tennis Court(s), Trail(s)
Finance and Tax Information
- Home Owners Association Fee Includes: Management, Security
- Home Owners Association Fee: 120.00
- Insurance Expense: 0.00
- Net Operating Income: 0.00
- Other Expense: 0.00
- Tax Year: 2024
Other Features
- Appliances: Dishwasher, Dryer, Microwave, Range, Refrigerator, Washer
- Association Name: David Hart
- Association Phone: 9419070202
- Country: US
- Interior Features: Ceiling Fans(s), High Ceilings, Living Room/Dining Room Combo, Open Floorplan, Solid Wood Cabinets, Split Bedroom, Stone Counters, Thermostat, Walk-In Closet(s)
- Legal Description: LOT 4 SUMMERFIELD VILLAGE SUBPHASE C UNIT 13 PI#5841.6895/9
- Levels: One
- Area Major: 34202 - Bradenton/Lakewood Ranch/Lakewood Rch
- Occupant Type: Vacant
- Parcel Number: 584168959
- Views: 147
- Zoning Code: PDR/WPE/
Similar Properties
Nearby Subdivisions
Concession
Concession Ph I
Concession Ph Ii Blk A
Concession Ph Ii Blk B Ph Iii
Concession Ph Ii Blk B & Ph Ii
Country Club East
Country Club East At Lakewd Rn
Country Club East At Lakewood
Del Webb Lakewood Ranch
Del Webb Ph Ia
Del Webb Ph Iii Subph 3a 3b 3
Del Webb Ph V Sph D
Del Webb Ph V Subph 5a 5b 5c
Del Webb Phase Ib Subphases D
Edgewater Village
Edgewater Village Sp B Un 1
Edgewater Village Subphase A
Edgewater Village Subphase A U
Edgewater Village Subphase B
Greenbrook Village Sp K Un 1
Greenbrook Village Sp Y
Greenbrook Village Subphase Cc
Greenbrook Village Subphase Gg
Greenbrook Village Subphase K
Greenbrook Village Subphase Kk
Greenbrook Village Subphase Ll
Greenbrook Village Subphase P
Isles At Lakewood Ranch Ph Ii
Lacantera
Lake Club
Lake Club Ph I
Lake Club Ph Ii
Lake Club Ph Iv Subph A Aka Ge
Lake Club Ph Iv Subph B2 Aka G
Lake Club Ph Iv Subph C-1 Aka
Lake Club Ph Iv Subph C1 Aka G
Lake Club Ph Iv Subphase A Aka
Lake View Estates At The Lake
Lakewood Ranch
Lakewood Ranch Ccv Sp Ff
Lakewood Ranch Ccv Sp Ii
Lakewood Ranch Country Club
Lakewood Ranch Country Club Ea
Lakewood Ranch Country Club Vi
Preserve At Panther Ridge Ph I
River Club South Subphase Ii
River Club South Subphase Iv
River Club South Subphase V-a
River Club South Subphase Va
Riverwalk Ridge
Riverwalk Village Cypress Bank
Riverwalk Village Subphase F
Summerfield Forest
Summerfield Village
Summerfield Village Cypress Ba
Summerfield Village Subphase A
Summerfield Village Subphase B
Summerfield Village Subphase C
The Country Club
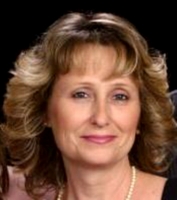
- Natalie Gorse, REALTOR ®
- Tropic Shores Realty
- Office: 352.684.7371
- Mobile: 352.584.7611
- Fax: 352.799.3239
- nataliegorse352@gmail.com

