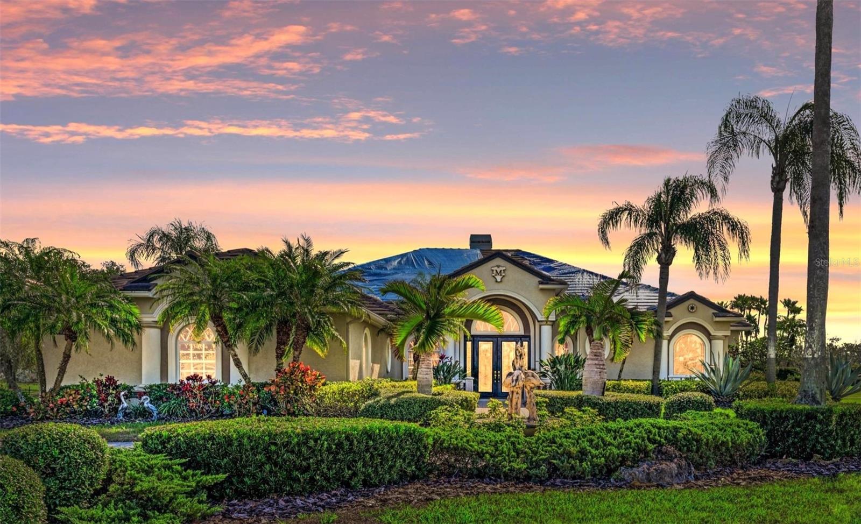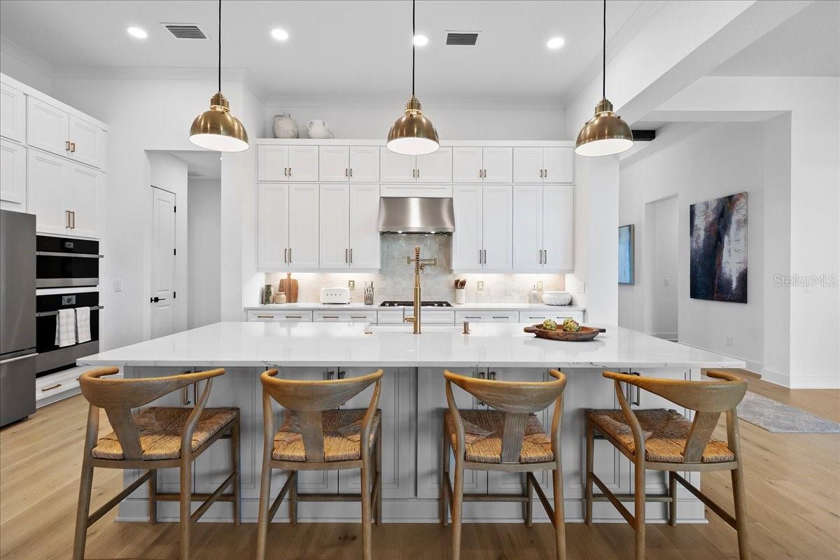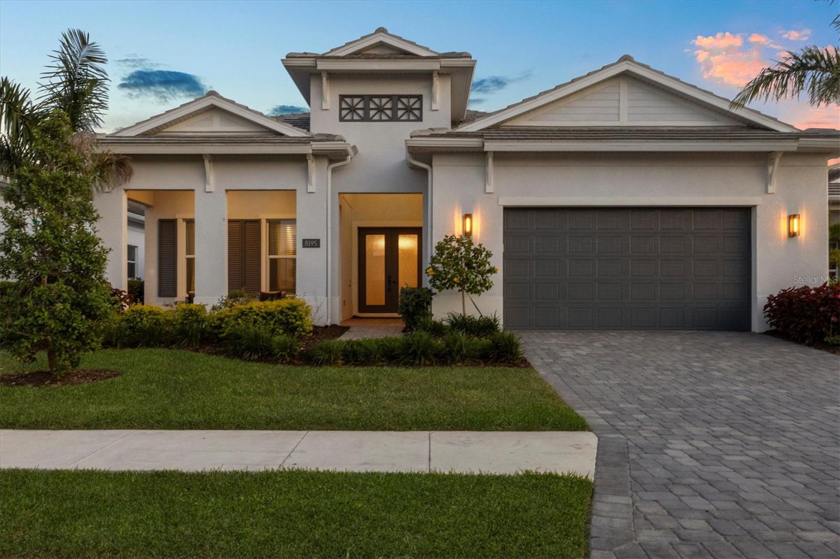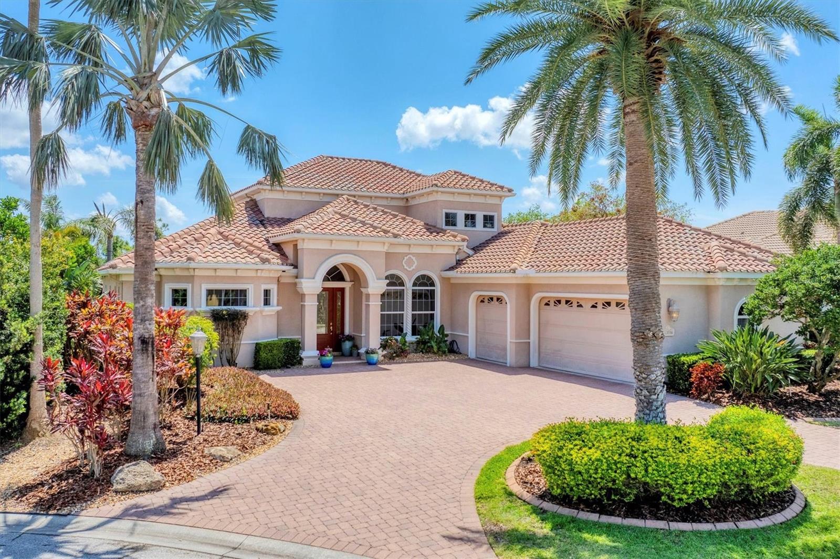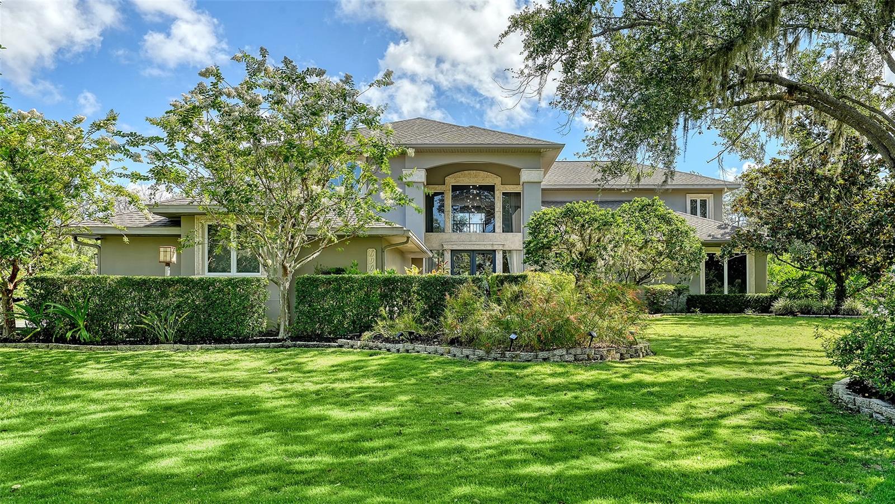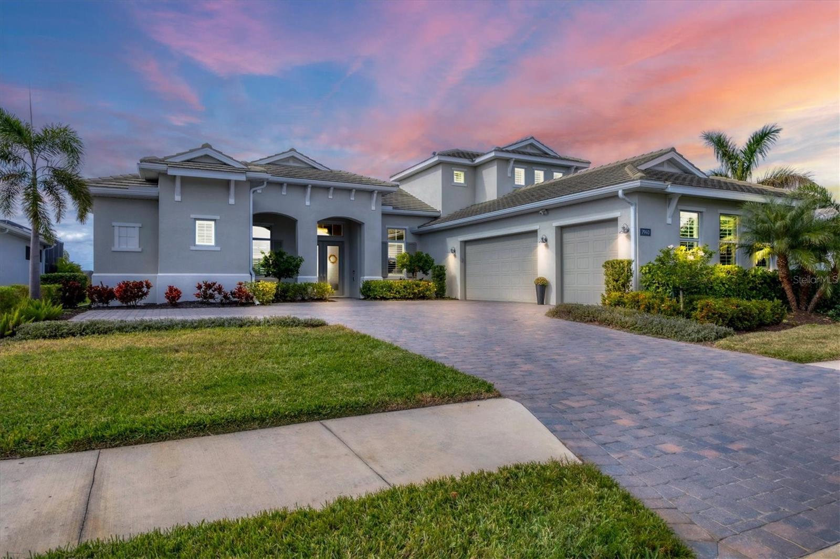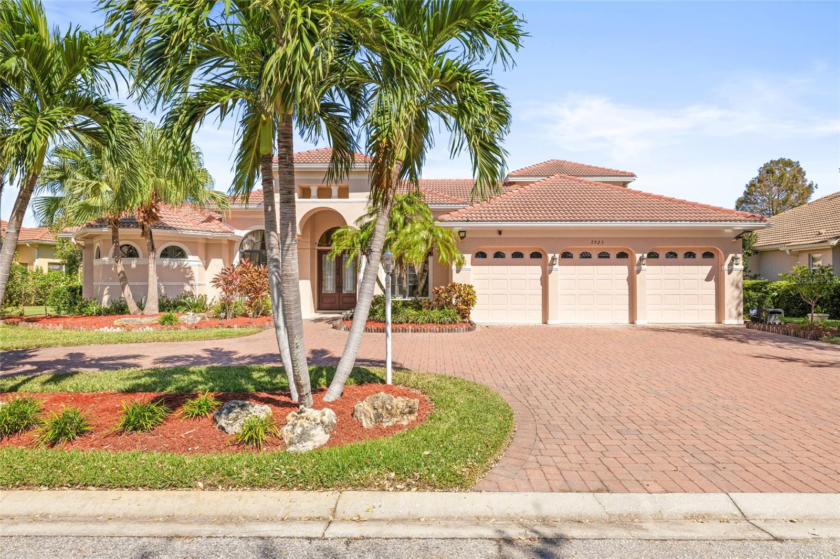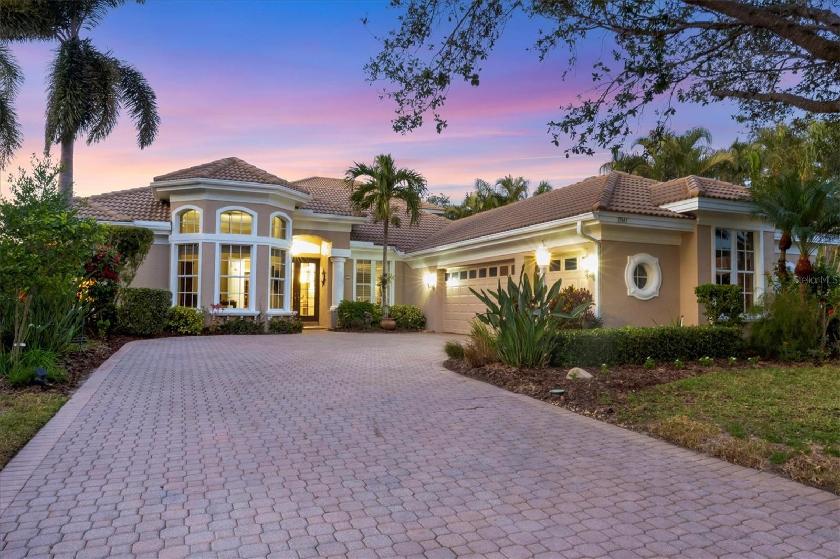15430 Blackmoor Terrace, LAKEWOOD RANCH, FL 34202
Property Photos
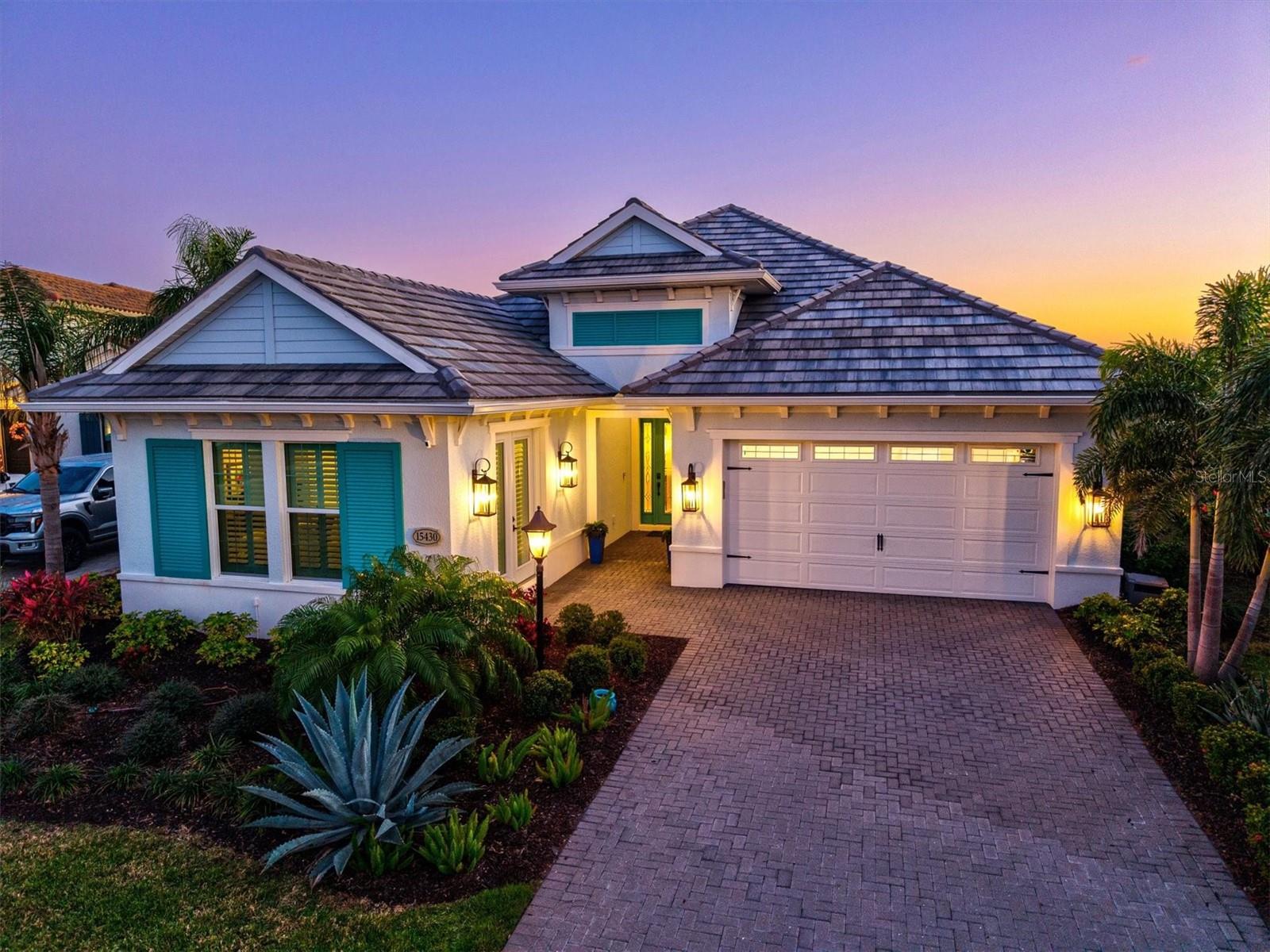
Would you like to sell your home before you purchase this one?
Priced at Only: $1,439,990
For more Information Call:
Address: 15430 Blackmoor Terrace, LAKEWOOD RANCH, FL 34202
Property Location and Similar Properties
- MLS#: A4644221 ( Residential )
- Street Address: 15430 Blackmoor Terrace
- Viewed: 49
- Price: $1,439,990
- Price sqft: $349
- Waterfront: No
- Year Built: 2022
- Bldg sqft: 4121
- Bedrooms: 4
- Total Baths: 3
- Full Baths: 3
- Garage / Parking Spaces: 2
- Days On Market: 112
- Additional Information
- Geolocation: 27.4104 / -82.3847
- County: MANATEE
- City: LAKEWOOD RANCH
- Zipcode: 34202
- Subdivision: Country Club East At Lakewood
- Elementary School: Gullett
- Middle School: Dr Mona Jain
- High School: Lakewood Ranch
- Provided by: KELLER WILLIAMS ON THE WATER
- Contact: Mike Polachek
- 941-729-7400

- DMCA Notice
-
DescriptionDiscover a realm of unparalleled craftsmanship with this enhanced Carlotta model by Neal Signature Homes, a true architectural marvel boasting over $300,000 in opulent upgrades. Nestled within the guard gated enclave of Country Club East in Lakewood Ranch, this estate redefines luxury living. From the moment you arrive, the homes stately British West Indies elevation captivates with its striking symmetry, pristine coastal color accents, and elegant architectural detailing. The Thermatru Smooth Star entry door with Blackstone caming and impact rated sidelights opens to reveal an awe inspiring interior where soaring double recessed foyer ceilings perfectly paired with two palacio pendants set the stage for sophistication. At the heart of this distinguished residence is a culinary masterpiece of a kitchen. Here, top of the line cabinetry with 18 inch stacked uppers, stunning quartz countertops, and a full height designer backsplash create a striking backdrop for the GE Caf appliances. A sprawling premium quartz island commands attention, complemented by custom soft close drawers, integrated roll out shelving, and pot and pan storage. The grandeur continues into the expansive great room, where a coffered ceiling and ambient recessed lighting offer an atmosphere of refined elegance. Walls of impact resistant glass open to an extended covered lanai, a breathtaking outdoor retreat designed for lavish entertaining. A fully equipped summer kitchen with a gas grill and prep space pairs beautifully with the custom designed Waterscapes saltwater pool, featuring a panoramic cage, travertine pavers, and tranquil water features; an idyllic sanctuary that transforms every moment into a resort style experience. The owners suite is a private sanctuary. A gracious two foot extension creates an intimate sitting area with direct access to the lanai. The spa inspired ensuite offers a symphony of luxury with a custom glass enclosed shower, built in makeup vanity, and striking quartz surfaces, signature cabinetry and exquisite tilework. The club room, enhanced with upgraded wood flooring, presents a versatile retreat; perfect for a media lounge or refined entertaining space. One of the homes most remarkable enhancements is the conversion of the three car garage into a spacious fourth bedroom with private entry, complete with a three foot extension. Whether used as a guest suite, private office, or secondary living space, this addition enhances the homes livability without compromising its grandeur. Every detail of this estate has been meticulously curated, from the insulated garage doors and garage extension to the Tempus smart home automation system, featuring in ceiling speakers, 2MP IR turret security cameras, and a fully integrated wireless security system. Set amidst Lakewood Ranchs most coveted community, this estate offers exclusive access to world class amenities like a private clubhouse, resort style pool, a premier fitness center, and miles of scenic walking trails. Lawncare is also included with the HOA. Additionally, you have the privilege of joining the elite Lakewood Ranch Country Club, where you can indulge in championship golf, spa services, exquisite dining, a state of the art fitness center, and premier racquet and pickleball courts; all within a setting of unmatched elegance and prestige. This is more than a residence; it is a statement of prestige, refinement, and uncompromising luxury.
Payment Calculator
- Principal & Interest -
- Property Tax $
- Home Insurance $
- HOA Fees $
- Monthly -
For a Fast & FREE Mortgage Pre-Approval Apply Now
Apply Now
 Apply Now
Apply NowFeatures
Building and Construction
- Covered Spaces: 0.00
- Exterior Features: Lighting, Outdoor Grill, Outdoor Kitchen
- Flooring: Carpet, Luxury Vinyl, Tile
- Living Area: 2922.00
- Other Structures: Outdoor Kitchen
- Roof: Slate, Tile
Land Information
- Lot Features: In County, Landscaped, Near Golf Course, Oversized Lot, Paved
School Information
- High School: Lakewood Ranch High
- Middle School: Dr Mona Jain Middle
- School Elementary: Gullett Elementary
Garage and Parking
- Garage Spaces: 2.00
- Open Parking Spaces: 0.00
- Parking Features: Driveway, Garage Door Opener
Eco-Communities
- Pool Features: Child Safety Fence, Gunite, Heated, In Ground, Lighting, Salt Water, Screen Enclosure, Tile
- Water Source: Public
Utilities
- Carport Spaces: 0.00
- Cooling: Central Air
- Heating: Central, Electric
- Pets Allowed: Yes
- Sewer: Public Sewer
- Utilities: Cable Connected, Electricity Connected, Natural Gas Connected, Public, Sewer Connected, Sprinkler Recycled, Water Connected
Amenities
- Association Amenities: Clubhouse, Fence Restrictions, Fitness Center, Gated, Optional Additional Fees, Playground, Pool, Recreation Facilities, Vehicle Restrictions
Finance and Tax Information
- Home Owners Association Fee Includes: Common Area Taxes, Pool, Escrow Reserves Fund, Maintenance Grounds, Management
- Home Owners Association Fee: 3551.00
- Insurance Expense: 0.00
- Net Operating Income: 0.00
- Other Expense: 0.00
- Tax Year: 2024
Other Features
- Appliances: Convection Oven, Cooktop, Dishwasher, Disposal, Dryer, Range Hood, Refrigerator, Washer, Wine Refrigerator
- Association Name: Darlene (Mary) Murray with Castle Group
- Association Phone: 941-210-4390
- Country: US
- Furnished: Negotiable
- Interior Features: Ceiling Fans(s), Crown Molding, Eat-in Kitchen, High Ceilings, In Wall Pest System, Open Floorplan, Primary Bedroom Main Floor, Solid Wood Cabinets, Split Bedroom, Stone Counters, Thermostat, Walk-In Closet(s)
- Legal Description: LOT 102 COUNTRY CLUB EAST AT LAKEWOOD RANCH SUBPH VV, UNIT 1 A/K/A WHITTLEBURY PI#5863.1660/9
- Levels: One
- Area Major: 34202 - Bradenton/Lakewood Ranch/Lakewood Rch
- Occupant Type: Owner
- Parcel Number: 586316609
- Style: Craftsman, Custom
- View: Water
- Views: 49
- Zoning Code: PDMU/A
Similar Properties
Nearby Subdivisions
Concession Ph I
Concession Ph Ii Blk A
Country Club East
Country Club East At Lakewd Rn
Country Club East At Lakewood
Country Club East At Lwr Subph
Del Webb Lwr
Del Webb Ph I-b Subphases D &
Del Webb Ph Ib Subphases D F
Del Webb Ph Ii Subphases 2a 2b
Del Webb Ph Iii Subph 3a 3b 3
Del Webb Ph Iv Subph 4a 4b
Del Webb Ph Iv Subph 4a & 4b
Del Webb Ph V
Del Webb Ph V Sph D
Del Webb Ph V Subph 5a 5b 5c
Del Webb Phase Ib Subphases D
Edgewater Village
Edgewater Village Sp A Un 5
Edgewater Village Subphase A
Edgewater Village Subphase A U
Edgewater Village Subphase B
Greenbrook Village
Greenbrook Village Ph Ll
Greenbrook Village Sp Bb Un 1
Greenbrook Village Sp Gg Un2
Greenbrook Village Subphase Bb
Greenbrook Village Subphase Cc
Greenbrook Village Subphase Gg
Greenbrook Village Subphase K
Greenbrook Village Subphase Kk
Greenbrook Village Subphase L
Greenbrook Village Subphase Ll
Greenbrook Village Subphase P
Greenbrook Village Subphase T
Greenbrook Village Subphase Y
Greenbrook Village Subphase Z
Isles At Lakewood Ranch
Isles At Lakewood Ranch Ph I-a
Isles At Lakewood Ranch Ph Ia
Isles At Lakewood Ranch Ph Ii
Lake Club
Lake Club Ph I
Lake Club Ph Ii
Lake Club Ph Iv Subph A Aka Ge
Lake Club Ph Iv Subph C2
Lake Club Ph Iv Subphase A Aka
Lakewood Ranch
Lakewood Ranch Cc Sp C Un 5
Lakewood Ranch Ccv Sp Ff
Lakewood Ranch Ccv Sp Ii
Lakewood Ranch Country Club
Lakewood Ranch Country Club Vi
River Club
River Club North Lts 113-147
River Club North Lts 113147
River Club South Subphase Ii
River Club South Subphase Iv
River Club South Subphase V-a
River Club South Subphase V-b3
River Club South Subphase Va
River Club South Subphase Vb3
Riverwalk Ridge
Riverwalk Village Cypress Bank
Riverwalk Village Subphase F
Summerfield Village
Summerfield Village Cypress Ba
Summerfield Village Sp C Un 5
Summerfield Village Subphase A
Summerfield Village Subphase B
Summerfield Village Subphase C
Summerfield Village Subphase D
Willowbrook Ph 1

- Natalie Gorse, REALTOR ®
- Tropic Shores Realty
- Office: 352.684.7371
- Mobile: 352.584.7611
- Fax: 352.584.7611
- nataliegorse352@gmail.com
































































































