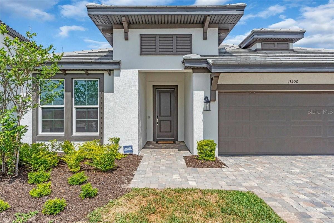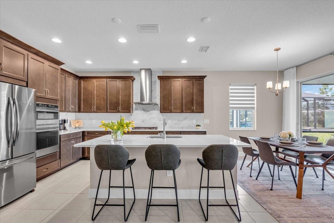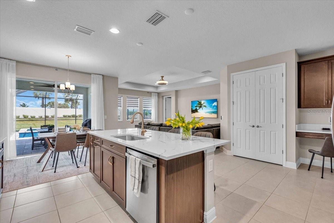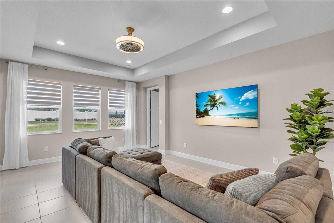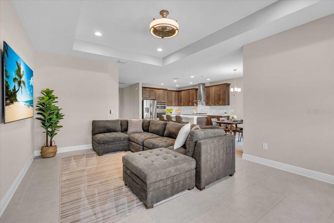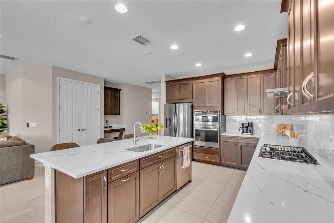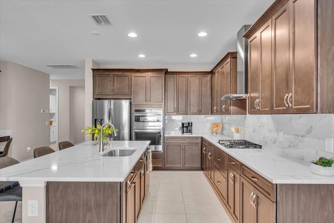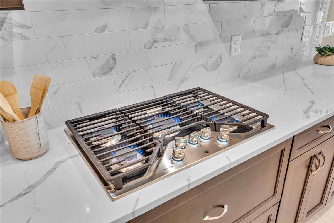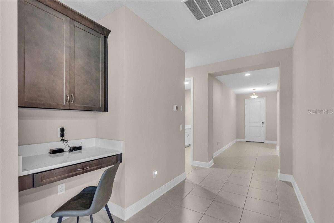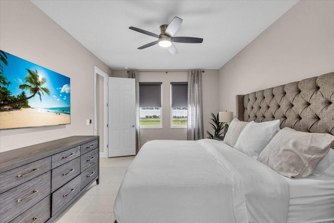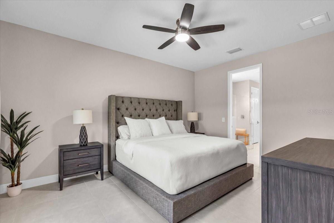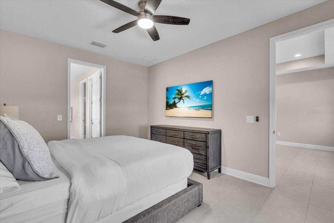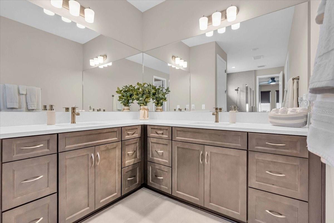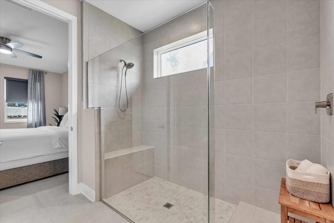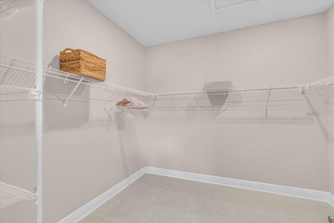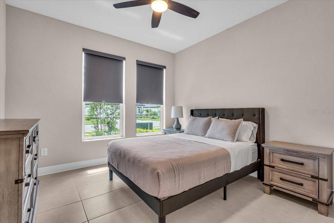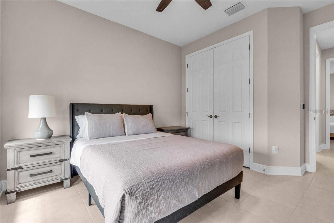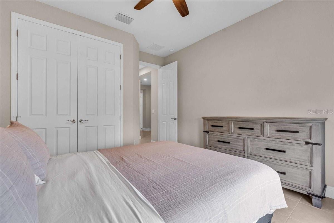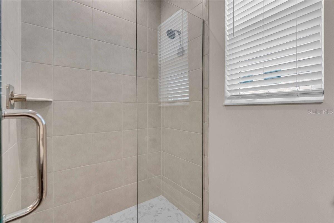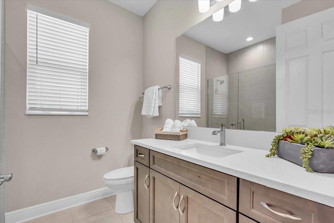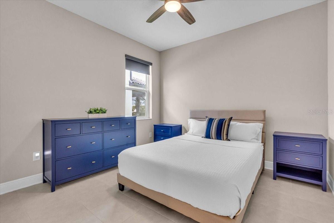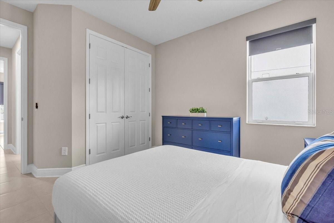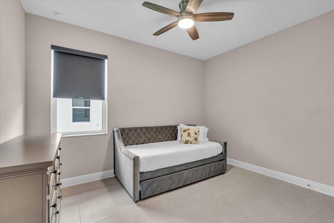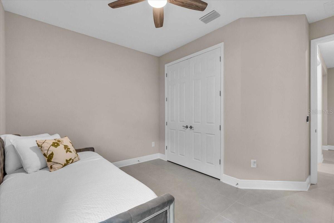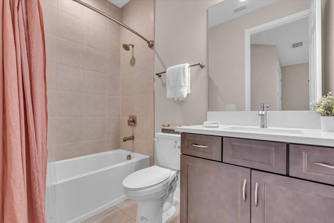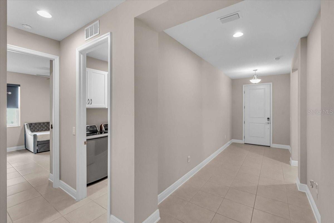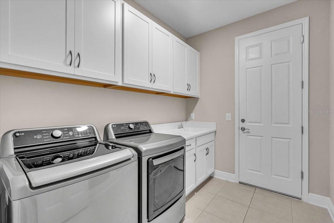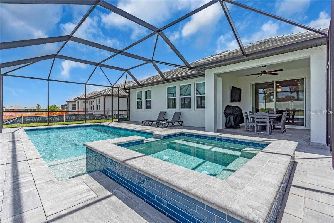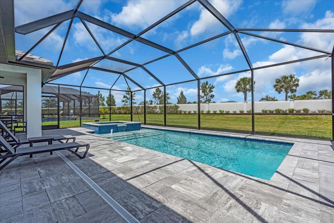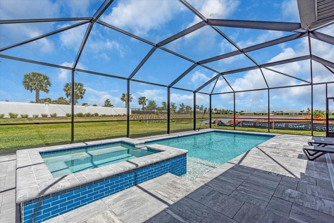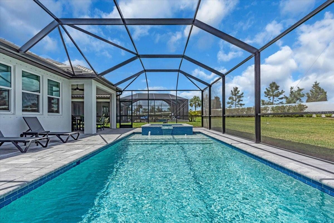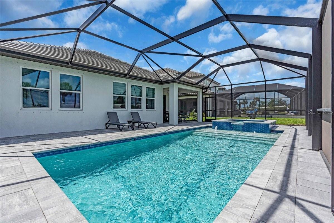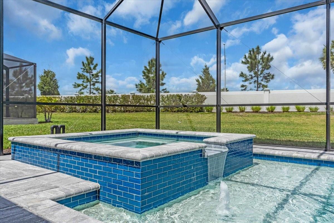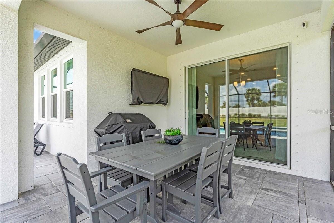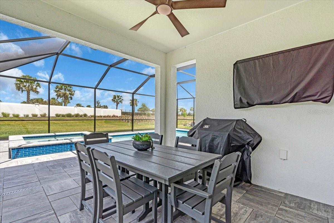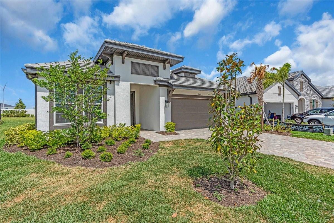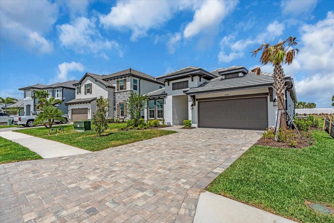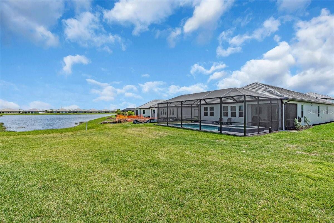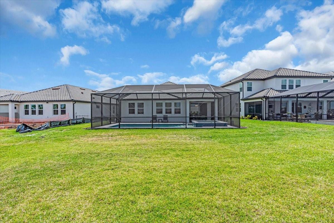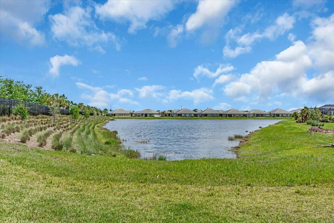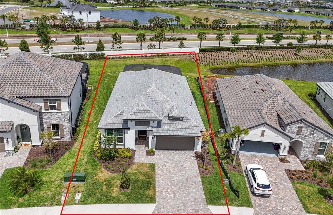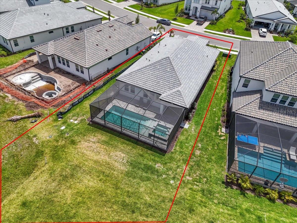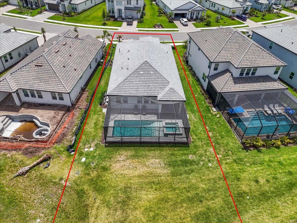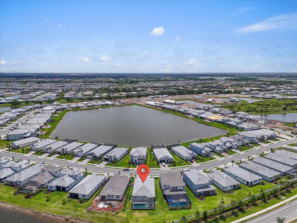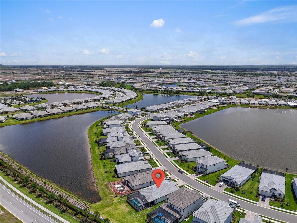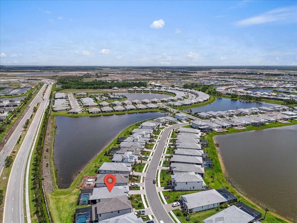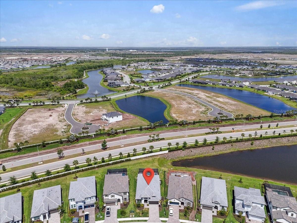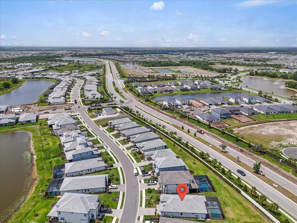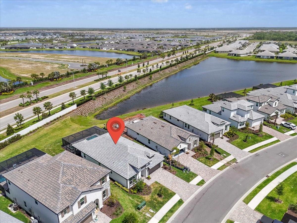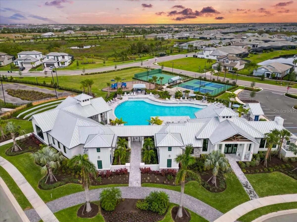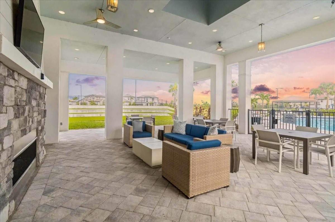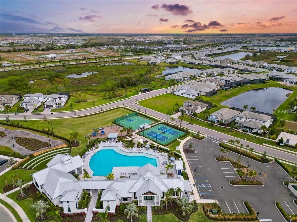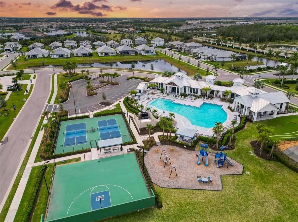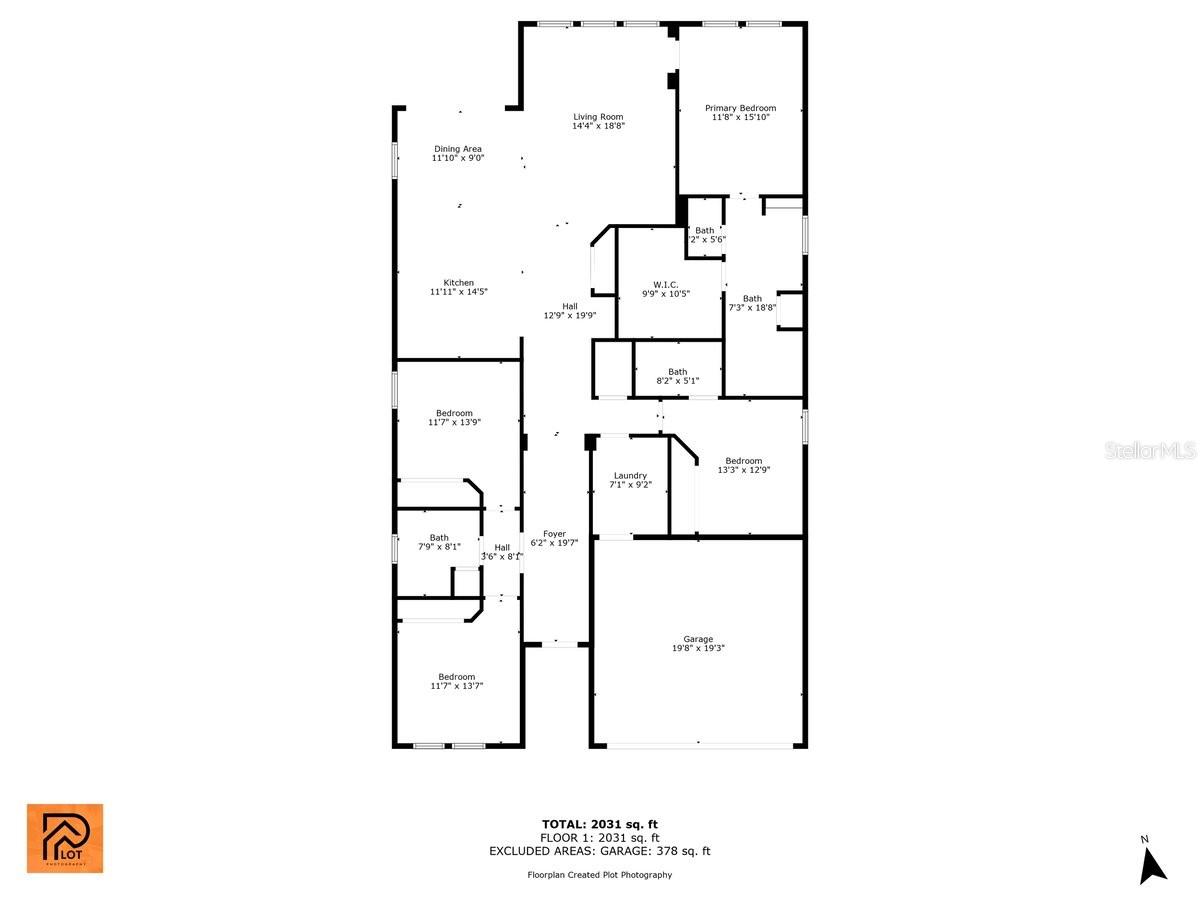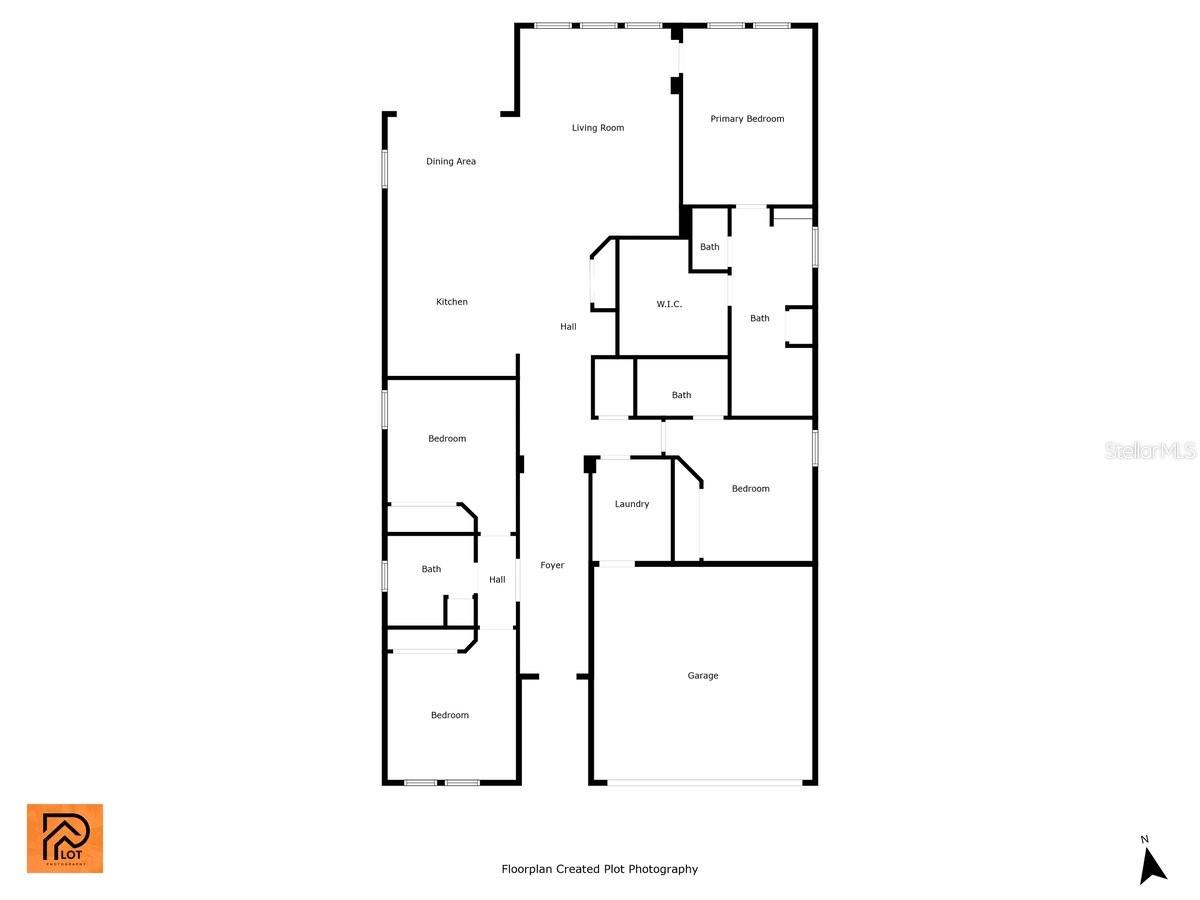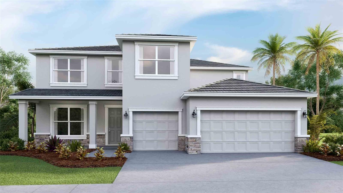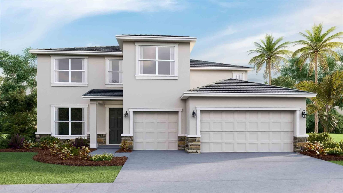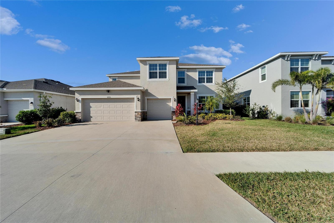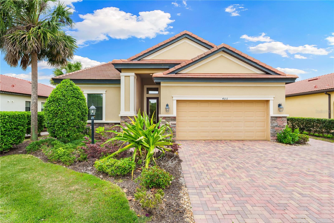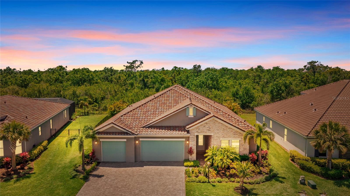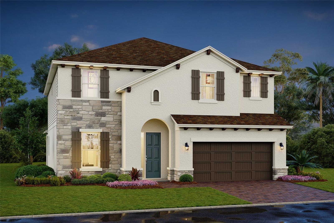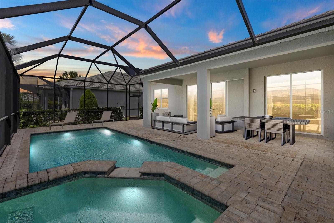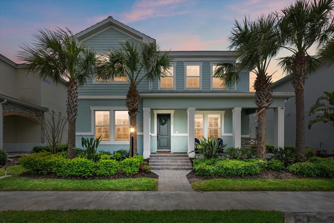17502 Savory Mist Circle, BRADENTON, FL 34211
Property Photos
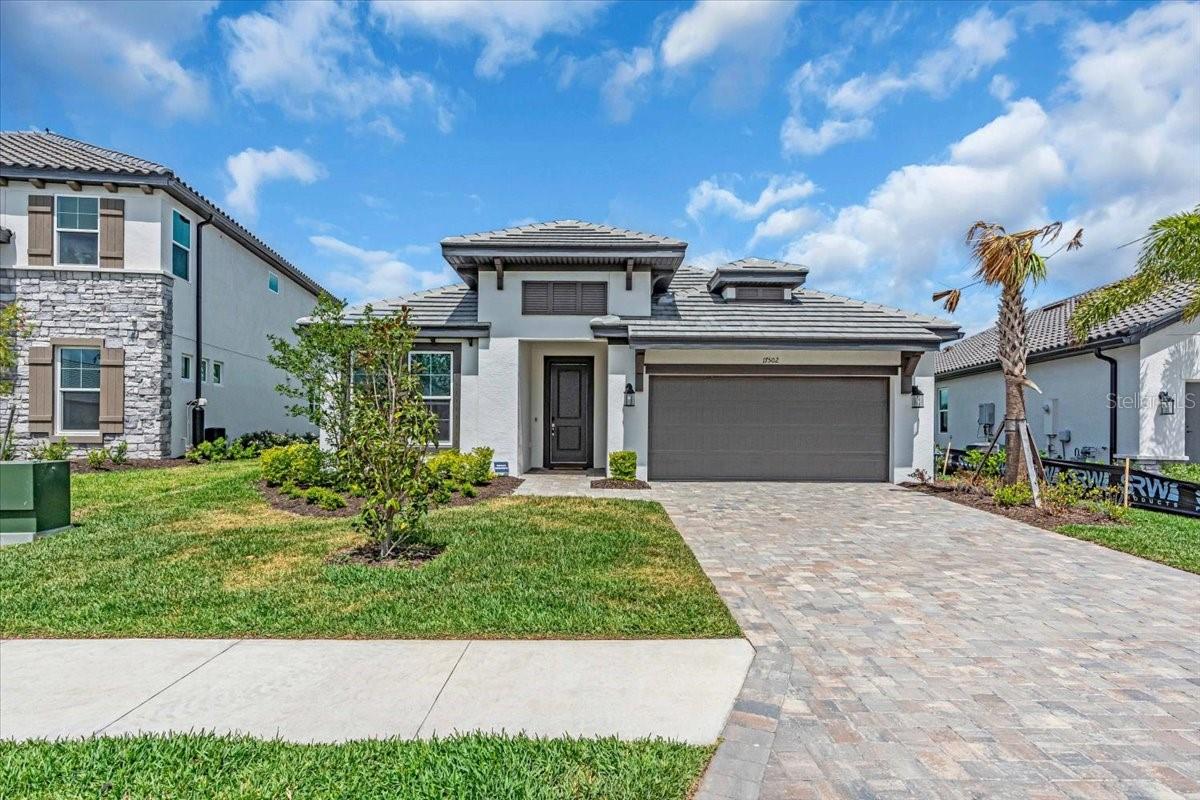
Would you like to sell your home before you purchase this one?
Priced at Only: $799,000
For more Information Call:
Address: 17502 Savory Mist Circle, BRADENTON, FL 34211
Property Location and Similar Properties
- MLS#: A4647109 ( Residential )
- Street Address: 17502 Savory Mist Circle
- Viewed: 3
- Price: $799,000
- Price sqft: $281
- Waterfront: No
- Year Built: 2023
- Bldg sqft: 2841
- Bedrooms: 4
- Total Baths: 3
- Full Baths: 3
- Garage / Parking Spaces: 2
- Days On Market: 16
- Additional Information
- Geolocation: 27.4579 / -82.3612
- County: MANATEE
- City: BRADENTON
- Zipcode: 34211
- Subdivision: Sweetwater At Lakewood Ranch P
- Elementary School: Gullett Elementary
- Middle School: Dr Mona Jain Middle
- High School: Lakewood Ranch High
- Provided by: THE SUNSHINE STATE COMPANY
- Contact: Nidale Weber
- 941-263-2613

- DMCA Notice
-
DescriptionThis new construction customized 4 bedroom, 3 bathroom Calusa floor plan by M/I Homes is in the sought after Sweetwater at Lakewood Ranch. Situated on a premium lot with extra space behind the pool, this home offers privacy, serenity, and beautiful preserve views. The heated saltwater pool and spa are fully controllable via an app, and with natural gas heating, the pool warms up quickly and efficiently, keeping utility costs low. Designed for both comfort and elegance, the open concept layout features tray ceilings, sleek porcelain tile flooring throughout (no carpet!), and fans installed in every room for enhanced comfort. The gourmet kitchen is a chefs dream, showcasing an expansive quartz island, stainless steel appliances, a gas stove, soft close cabinets and drawers, and stylish tile backsplash. The primary suite is a true retreat with a spa like en suite bathroom, dual vanities, a walk in shower, and a spacious walk in closet. One of the spacious guest bedrooms can easily be converted into a home office or flex space, offering versatility to fit your lifestyle. Step outside to the oversized screened lanai, where youll find an outdoor TV setup, perfect for game days or relaxing evenings. The large paver brick decking around the pool creates a luxurious feel, seamlessly blending beauty and functionality. Whether hosting guests or unwinding in your private retreat, the expansive sun deck offers the perfect outdoor living space. This home also features an irrigation system using reclaimed water, ensuring efficient and eco friendly lawn maintenance. Additionally, the HOA fee includes yard maintenance, providing a hassle free experience for homeowners. Residents of Sweetwater at Lakewood Ranch enjoy resort style amenities, including a clubhouse, fitness center, resort style pool, pickleball and basketball courts, a festival lawn, an amphitheater, and more. Just minutes from high end dining, shopping, top rated schools, and world class beaches, this move in ready home is a must see. Schedule your private showing today and experience the best of Florida living!
Payment Calculator
- Principal & Interest -
- Property Tax $
- Home Insurance $
- HOA Fees $
- Monthly -
For a Fast & FREE Mortgage Pre-Approval Apply Now
Apply Now
 Apply Now
Apply NowFeatures
Building and Construction
- Covered Spaces: 0.00
- Exterior Features: Irrigation System, Sidewalk
- Flooring: Tile
- Living Area: 2195.00
- Roof: Tile
Property Information
- Property Condition: Completed
School Information
- High School: Lakewood Ranch High
- Middle School: Dr Mona Jain Middle
- School Elementary: Gullett Elementary
Garage and Parking
- Garage Spaces: 2.00
- Open Parking Spaces: 0.00
Eco-Communities
- Pool Features: Deck, Gunite, Heated, In Ground, Salt Water, Screen Enclosure
- Water Source: Public
Utilities
- Carport Spaces: 0.00
- Cooling: Central Air
- Heating: Electric
- Pets Allowed: Yes
- Sewer: Public Sewer
- Utilities: BB/HS Internet Available, Cable Available, Electricity Connected, Fiber Optics, Public, Sewer Connected, Sprinkler Recycled, Underground Utilities, Water Connected
Amenities
- Association Amenities: Clubhouse, Fitness Center, Gated, Maintenance, Playground, Pool, Recreation Facilities, Trail(s)
Finance and Tax Information
- Home Owners Association Fee Includes: Pool, Maintenance Structure, Maintenance Grounds, Security
- Home Owners Association Fee: 275.00
- Insurance Expense: 0.00
- Net Operating Income: 0.00
- Other Expense: 0.00
- Tax Year: 2024
Other Features
- Appliances: Convection Oven, Cooktop, Dishwasher, Disposal, Dryer, Electric Water Heater, Exhaust Fan, Microwave, Range Hood, Refrigerator, Washer
- Association Name: Signature One / Keith Wilking
- Association Phone: 941-300-2275
- Country: US
- Interior Features: High Ceilings, Kitchen/Family Room Combo, Living Room/Dining Room Combo, Open Floorplan, Primary Bedroom Main Floor, Tray Ceiling(s), Walk-In Closet(s), Window Treatments
- Legal Description: LOT 98, SWEETWATER AT LAKEWOOD RANCH PH I & II PI #5811.5750/9
- Levels: One
- Area Major: 34211 - Bradenton/Lakewood Ranch Area
- Occupant Type: Owner
- Parcel Number: 581157509
- Style: Key West
- Zoning Code: RES
Similar Properties
Nearby Subdivisions
Arbor Grande
Avaunce
Bridgewater Ph Ii At Lakewood
Bridgewater Ph Iii At Lakewood
Central Park Ph B1
Central Park Subphase A1a
Central Park Subphase A2a
Central Park Subphase B2a B2c
Central Park Subphase Caa
Central Park Subphase Cba
Central Park Subphase D1aa
Central Park Subphase D1ba D2
Central Park Subphase D1bb D2a
Central Park Subphase G1a G1b
Central Park Subphase G1c
Central Park Subphase G2a G2b
Cresswind
Cresswind Ph I Subph A B
Cresswind Ph Ii Subph A B C
Cresswind Ph Iii
Eagle Trace
Eagle Trace Ph I
Eagle Trace Ph Iic
Eagle Trace Ph Iiib
Grand Oaks At Panther Ridge
Harmony At Lakewood Ranch Ph I
Indigo
Indigo Ph I
Indigo Ph Ii Iii
Indigo Ph Iv V
Indigo Ph Vi Subphase 6a 6b 6
Indigo Ph Vi Subphase 6b 6c R
Indigo Ph Vii Subphase 7a 7b
Indigo Ph Viii Subph 8a 8b 8c
Lakewood Park
Lakewood Ranch Solera Ph Ia I
Lakewood Ranch Solera Ph Ic I
Lorraine Lakes
Lorraine Lakes Ph I
Lorraine Lakes Ph Iia
Lorraine Lakes Ph Iib1 Iib2
Lorraine Lakes Ph Iib3 Iic
Mallory Park Ph I A C E
Mallory Park Ph I D Ph Ii A
Mallory Park Ph Ii Subph B
Mallory Park Ph Ii Subph C D
Not Applicable
Palisades Ph Ii
Panther Ridge
Park East At Azario Ph I Subph
Park East At Azario Ph Ii
Polo Run
Polo Run Ph Ia Ib
Polo Run Ph Iia Iib
Polo Run Ph Iic Iid Iie
Pomello City Central
Pomello Park
Rosedale
Rosedale 5
Rosedale 6a
Rosedale 6b
Rosedale 7
Rosedale 8 Westbury Lakes
Rosedale 9
Rosedale Add Ph I
Rosedale Add Ph Ii
Rosedale Highlands Subphase B
Rosedale Highlands Subphase C
Rosedale Highlands Subphase D
Saddlehorn Estates
Sapphire Point
Sapphire Point Ph I Ii Subph
Sapphire Point Ph Iiia
Serenity Creek
Serenity Creek Rep Of Tr N
Solera
Solera At Lakewood Ranch
Solera At Lakewood Ranch Ph Ii
Star Farms At Lakewood Ranch
Star Farms Ph Iiv
Star Farms Ph Iv Subph D E
Star Farms Ph Iv Subph Flm
Sweetwater At Lakewood Ranch
Sweetwater At Lakewood Ranch P
Sweetwater In Lakewood Ranch
Sweetwater Villas At Lakewood
Waterbury Tracts Continued
Woodleaf Hammock Ph I

- Natalie Gorse, REALTOR ®
- Tropic Shores Realty
- Office: 352.684.7371
- Mobile: 352.584.7611
- Fax: 352.584.7611
- nataliegorse352@gmail.com

