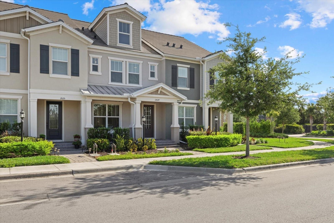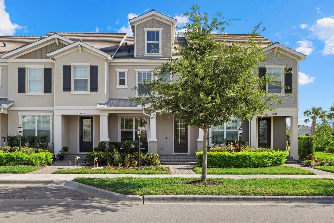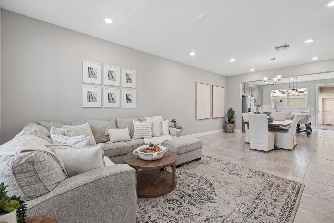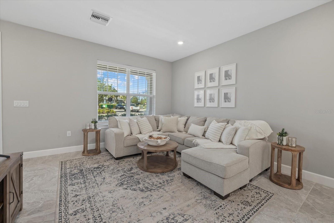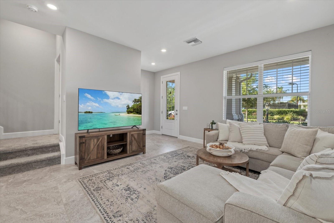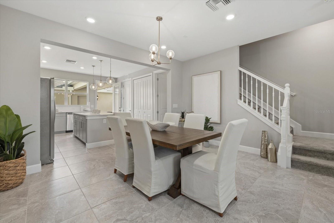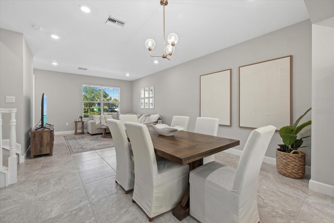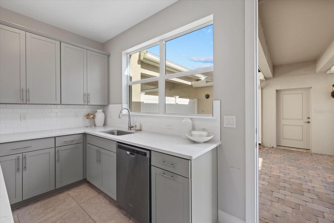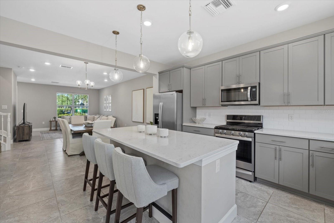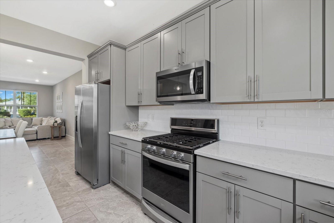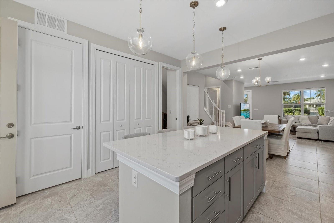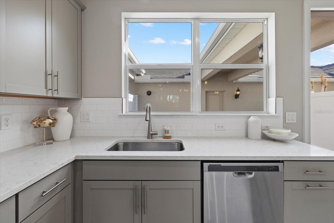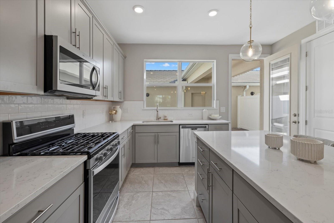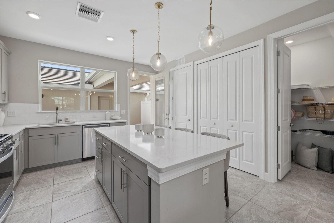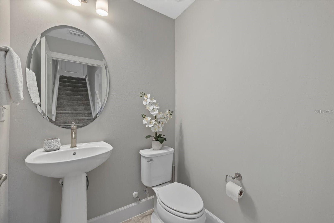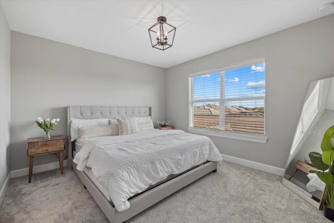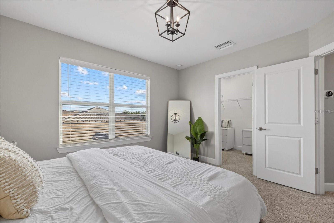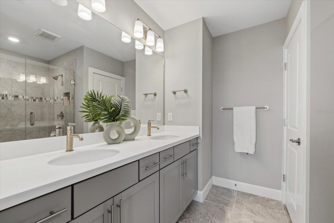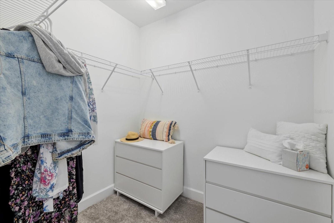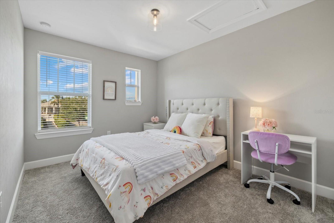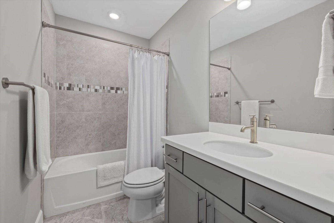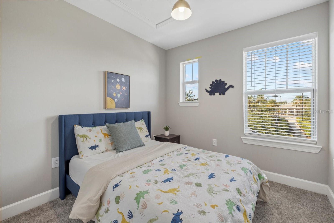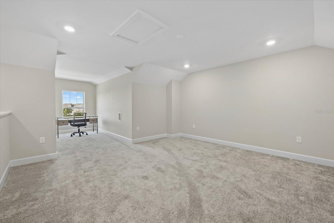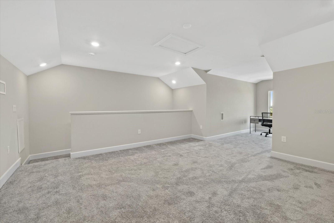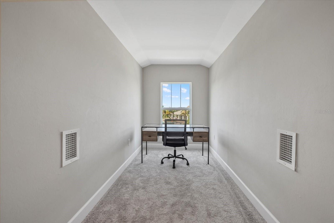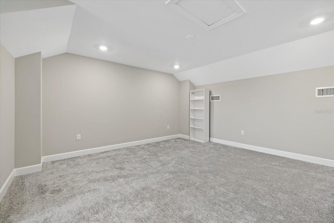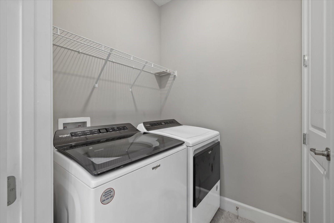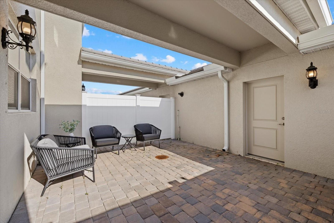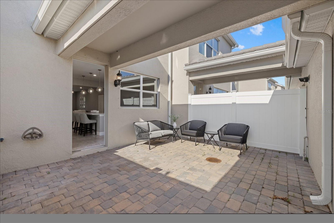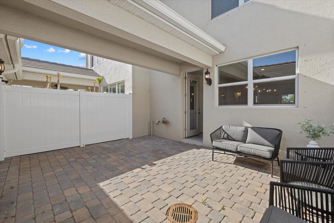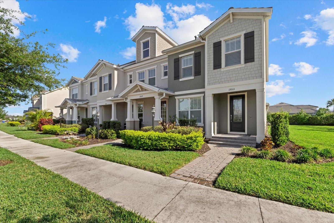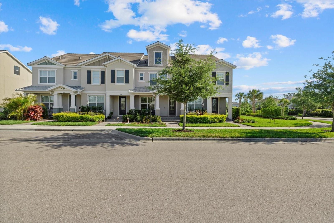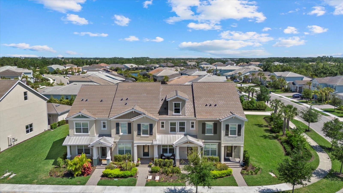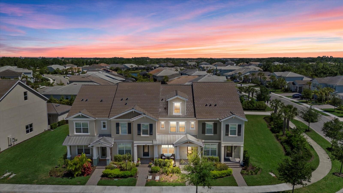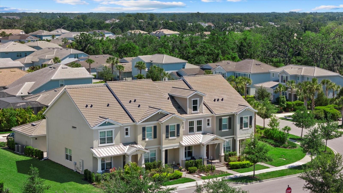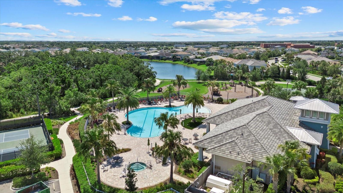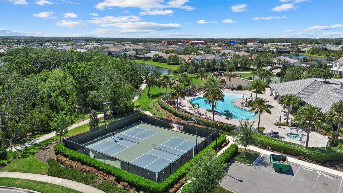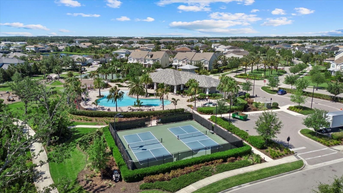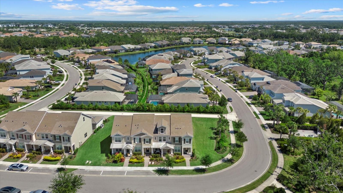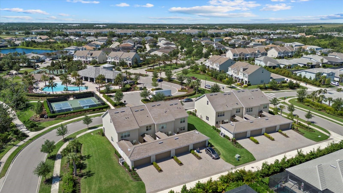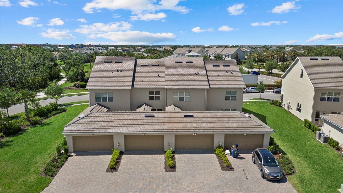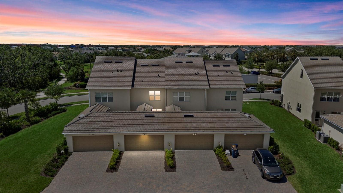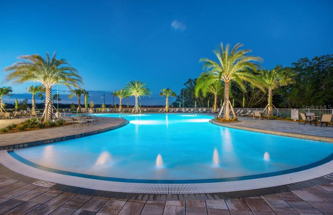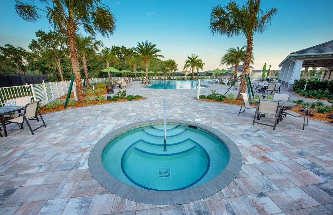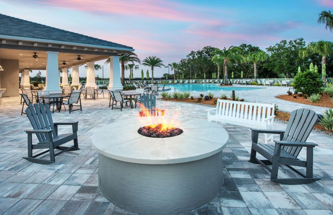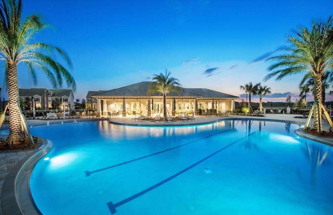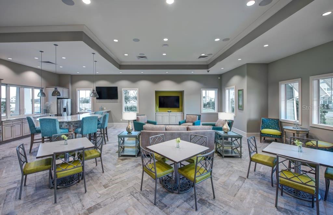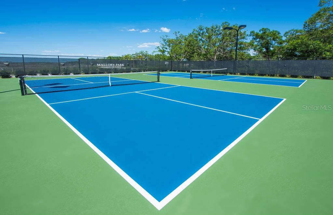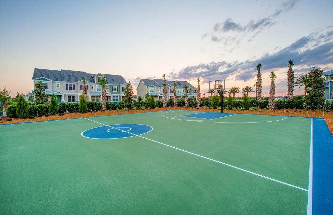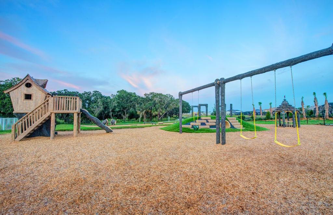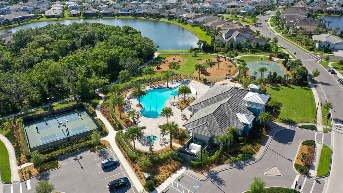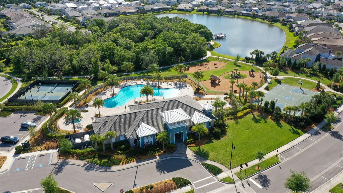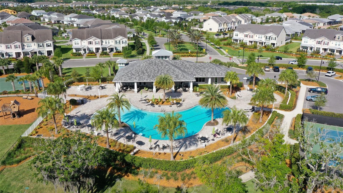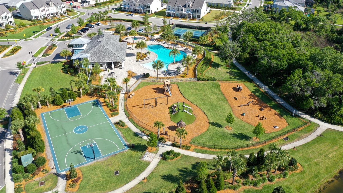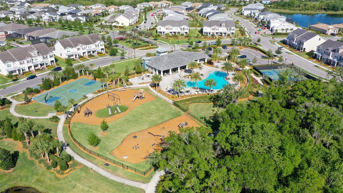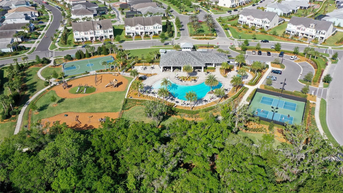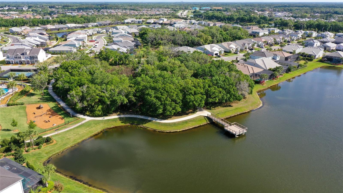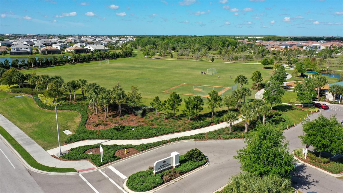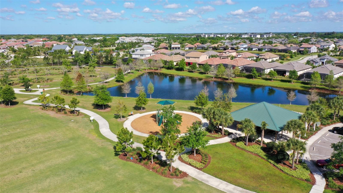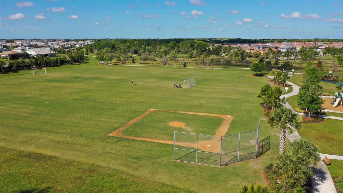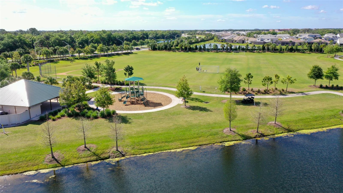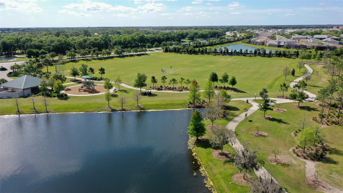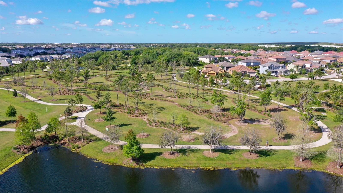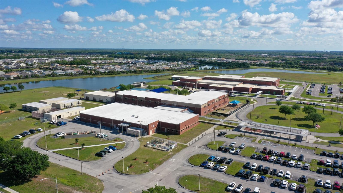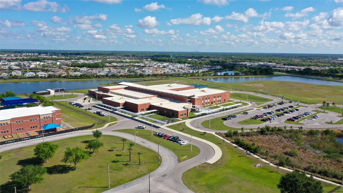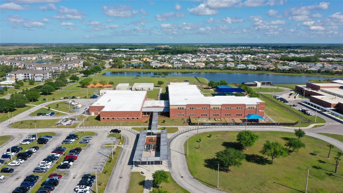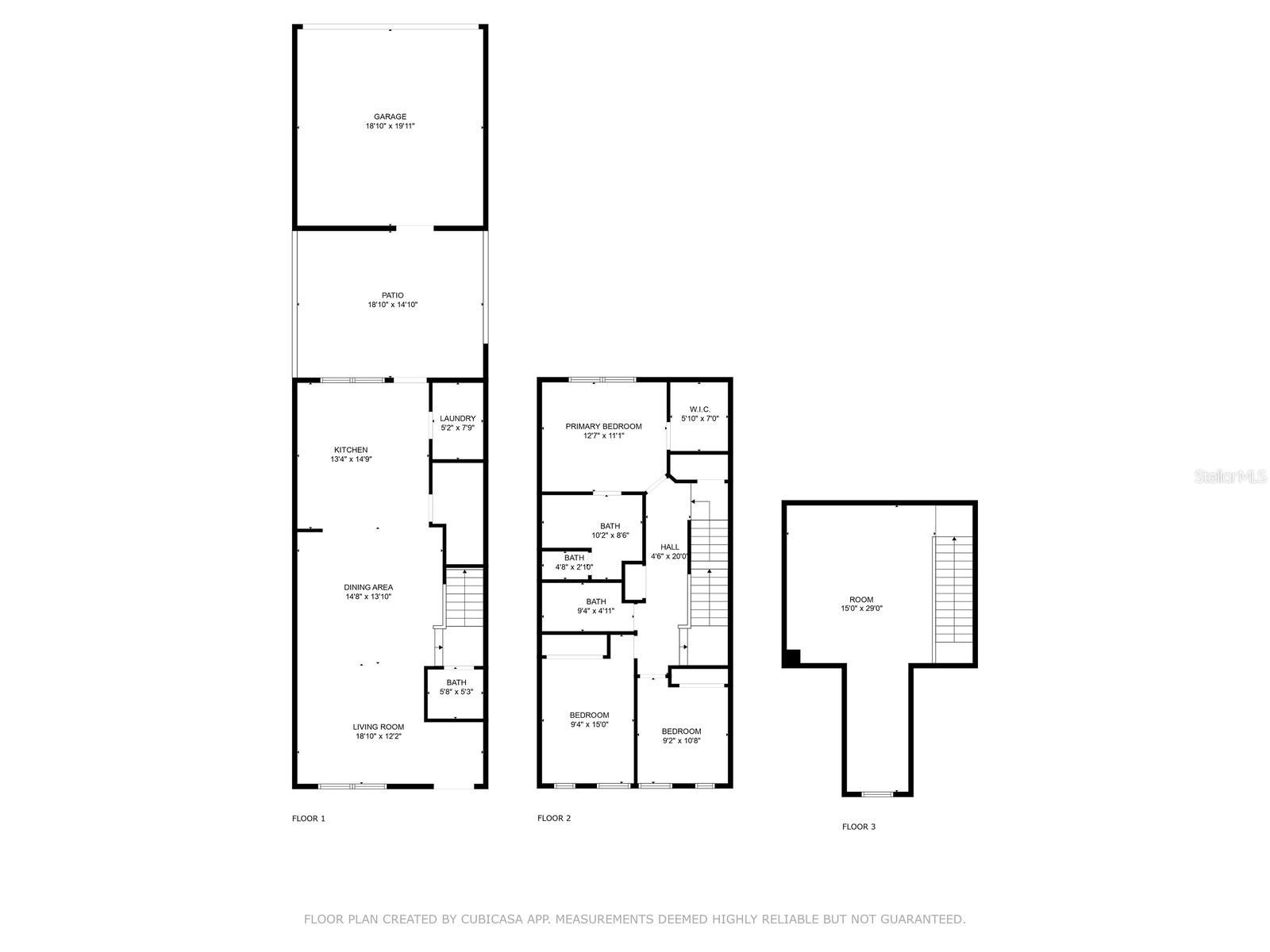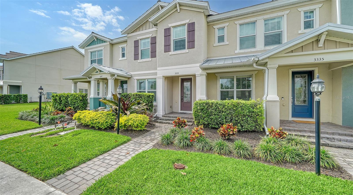12029 Cranston Way, LAKEWOOD RANCH, FL 34211
Property Photos

Would you like to sell your home before you purchase this one?
Priced at Only: $450,000
For more Information Call:
Address: 12029 Cranston Way, LAKEWOOD RANCH, FL 34211
Property Location and Similar Properties
- MLS#: A4648354 ( Residential )
- Street Address: 12029 Cranston Way
- Viewed: 4
- Price: $450,000
- Price sqft: $178
- Waterfront: No
- Year Built: 2021
- Bldg sqft: 2525
- Bedrooms: 3
- Total Baths: 3
- Full Baths: 2
- 1/2 Baths: 1
- Garage / Parking Spaces: 2
- Days On Market: 9
- Additional Information
- Geolocation: 27.4689 / -82.4216
- County: MANATEE
- City: LAKEWOOD RANCH
- Zipcode: 34211
- Subdivision: Mallory Park Ph Ii Subph C D
- Elementary School: Gullett Elementary
- Middle School: Dr Mona Jain Middle
- High School: Lakewood Ranch High
- Provided by: LPT REALTY, LLC
- Contact: Jeremy Hartmark
- 877-366-2213

- DMCA Notice
-
DescriptionLuxurious 3 Story Townhome in the Heart of Mallory Park Resort Style Living at it's Finest! Welcome to your Florida dream home where luxury, comfort, and convenience converge in the vibrant heart of Mallory Park! Perfectly positioned directly across from the resort style amenities, this exquisitely crafted 3 story townhome offers the ultimate lifestyle inside and out. Enjoy direct access to top tier amenities, including a resort style pool, hot tub, state of the art fitness center, elegant gathering room, fire pits, BBQ grills, basketball and pickleball courts, a kids' playground, scenic walking trails, and a tranquil fishing dock all just steps from your front door. Youre also just moments away from Bob Gardner Park, a local favorite with expansive green space, playgrounds, pavilions, ball fields, a dog park, disc golf, and scenic trails the perfect place to soak up Floridas endless sunshine. A nearby walking path leads directly to A rated schools, offering unbeatable convenience for families. Step inside this elegant and thoughtfully designed townhome, where every detail has been crafted with sophistication and style. The charming exterior boasts lush landscaping and colorful greenery, setting the tone for the beauty that lies within. A welcoming foyer opens to a bright and airy living space with soaring ceilings and oversized windows, filling the home with natural light. The open concept main floor is perfect for entertaining, featuring a gourmet kitchen that will delight any home chef. Outfitted with top of the line stainless steel appliances, custom cabinetry, quartz countertops, two large pantries, and a center island with bar seating, its both functional and stylish. Upstairs, the second floor hosts a serene primary suite, a luxurious escape with plush carpeting, a generous walk in closet, and stunning views. The spa like ensuite bath features dual vanities and a walk in shower designed for relaxation. Down the hall, youll find two additional guest bedrooms and a beautifully appointed guest bathroom, offering privacy and comfort for family or visitors. On the third floor, a versatile bonus space awaits perfect for a home office, media room, extra bedroom, or playroom to suit your lifestyle. Step outside into your private courtyard, a peaceful retreat ideal for relaxing or entertaining. Across the courtyard, the detached garage provides ample storage and convenient parking. This exceptional home blends modern luxury with unbeatable location and amenities offering a rare opportunity to experience the very best of Florida living in Mallory Park. Dont miss your chance to call this beautiful townhome your own schedule your private tour today!
Payment Calculator
- Principal & Interest -
- Property Tax $
- Home Insurance $
- HOA Fees $
- Monthly -
For a Fast & FREE Mortgage Pre-Approval Apply Now
Apply Now
 Apply Now
Apply NowFeatures
Building and Construction
- Covered Spaces: 0.00
- Exterior Features: Courtyard, Hurricane Shutters, Irrigation System, Lighting, Sidewalk
- Fencing: Vinyl
- Flooring: Carpet, Tile
- Living Area: 2027.00
- Roof: Tile
School Information
- High School: Lakewood Ranch High
- Middle School: Dr Mona Jain Middle
- School Elementary: Gullett Elementary
Garage and Parking
- Garage Spaces: 2.00
- Open Parking Spaces: 0.00
- Parking Features: Driveway, On Street
Eco-Communities
- Water Source: Public
Utilities
- Carport Spaces: 0.00
- Cooling: Central Air
- Heating: Central, Electric, Heat Pump, Natural Gas
- Pets Allowed: Yes
- Sewer: Public Sewer
- Utilities: Cable Connected, Electricity Connected, Fiber Optics, Natural Gas Connected, Public, Sewer Connected, Street Lights, Underground Utilities, Water Connected
Amenities
- Association Amenities: Basketball Court, Clubhouse, Fence Restrictions, Fitness Center, Gated, Handicap Modified, Lobby Key Required, Maintenance, Park, Pickleball Court(s), Playground, Pool, Recreation Facilities, Spa/Hot Tub, Trail(s)
Finance and Tax Information
- Home Owners Association Fee Includes: Pool, Escrow Reserves Fund, Maintenance Structure, Maintenance Grounds, Recreational Facilities, Security
- Home Owners Association Fee: 321.00
- Insurance Expense: 0.00
- Net Operating Income: 0.00
- Other Expense: 0.00
- Tax Year: 2024
Other Features
- Appliances: Dishwasher, Disposal, Dryer, Gas Water Heater, Microwave, Range, Refrigerator, Washer
- Association Name: Dillon Schuman
- Association Phone: 239-444-6254
- Country: US
- Interior Features: In Wall Pest System, Kitchen/Family Room Combo, Living Room/Dining Room Combo, Open Floorplan, Pest Guard System, PrimaryBedroom Upstairs, Solid Surface Counters, Split Bedroom, Stone Counters, Thermostat, Walk-In Closet(s)
- Legal Description: LOT 378, MALLORY PARK PH II SUBPH C & D PI #5900.2385/9
- Levels: Three Or More
- Area Major: 34211 - Bradenton/Lakewood Ranch Area
- Occupant Type: Owner
- Parcel Number: 590023859
- Style: Craftsman
- Zoning Code: RES
Similar Properties

- Natalie Gorse, REALTOR ®
- Tropic Shores Realty
- Office: 352.684.7371
- Mobile: 352.584.7611
- Fax: 352.584.7611
- nataliegorse352@gmail.com

