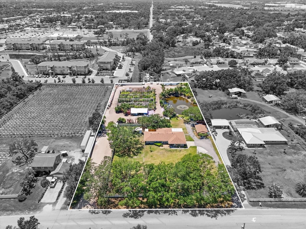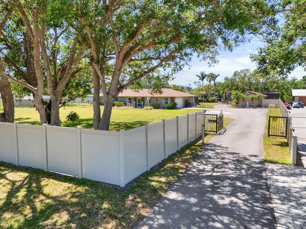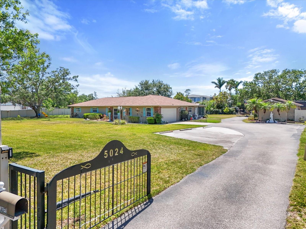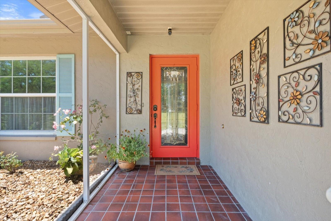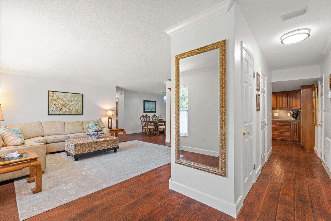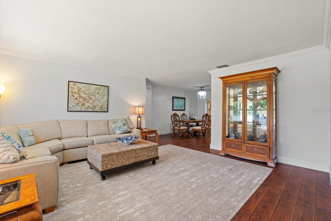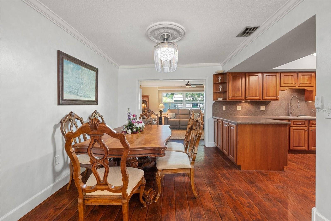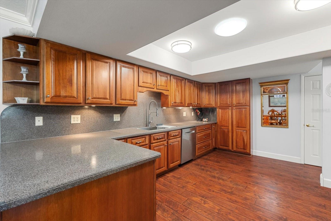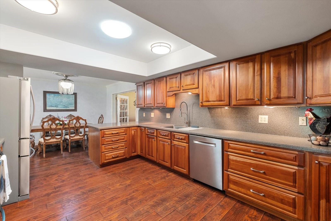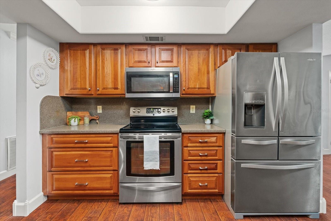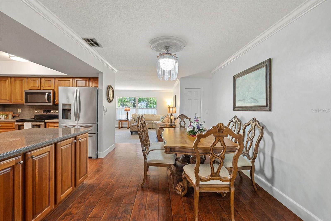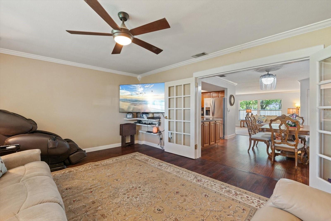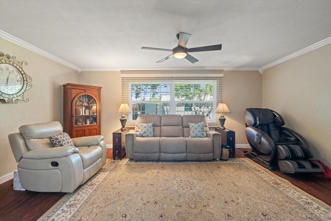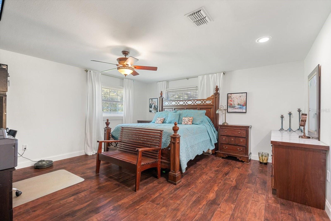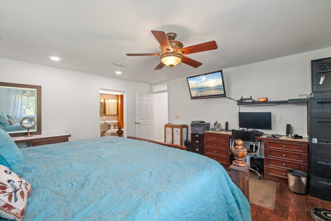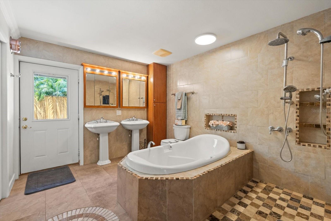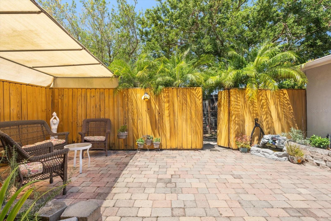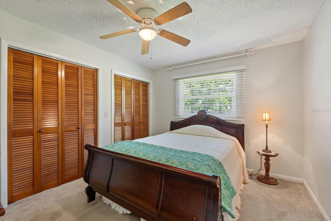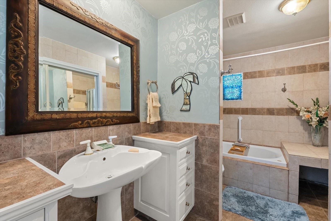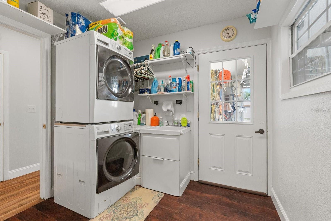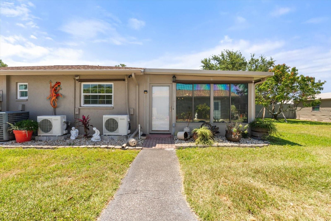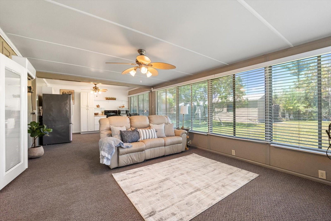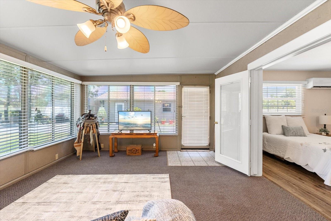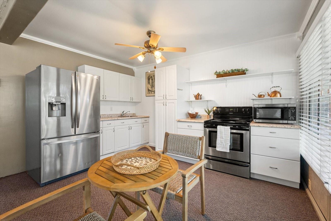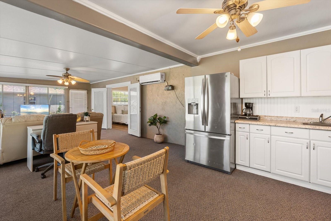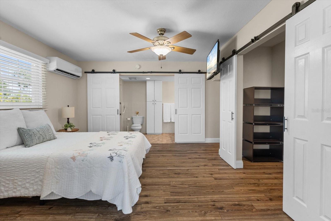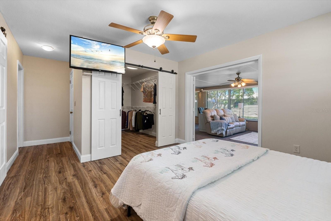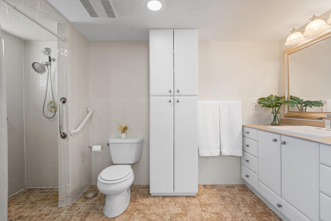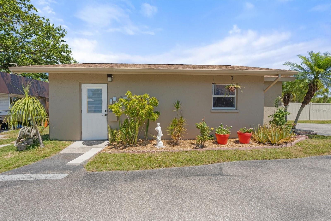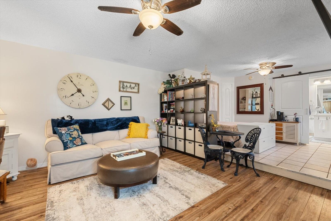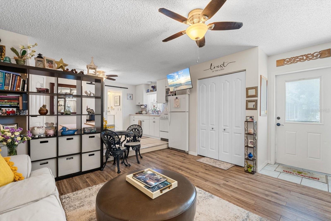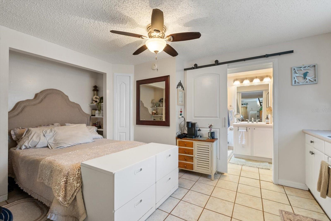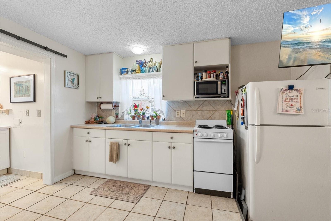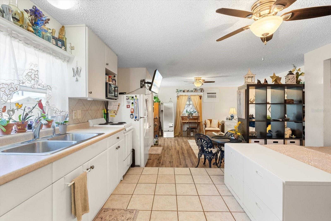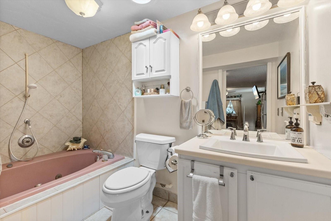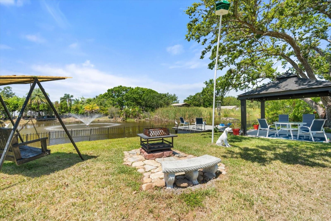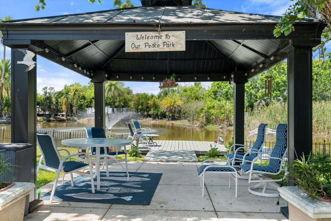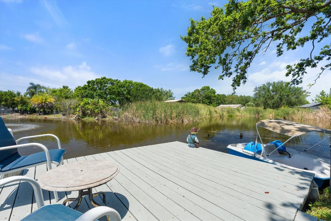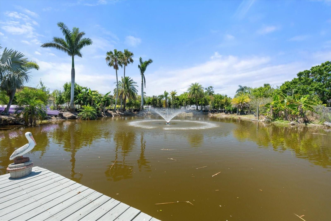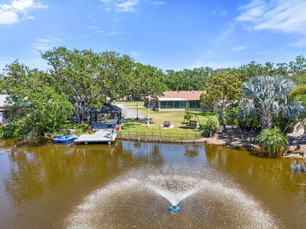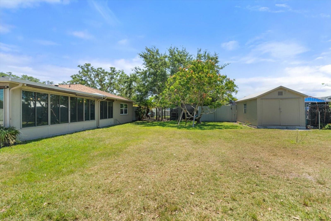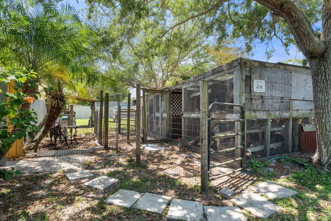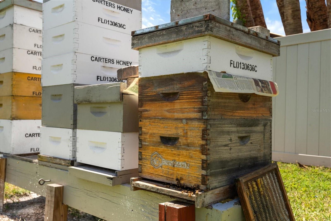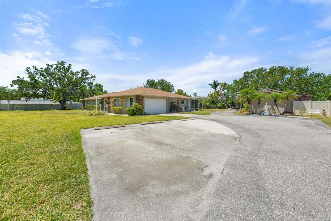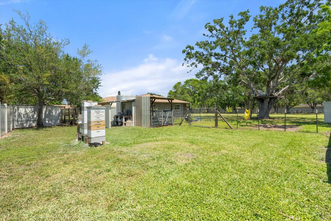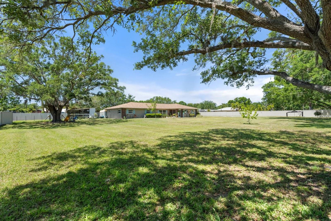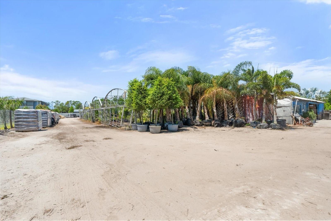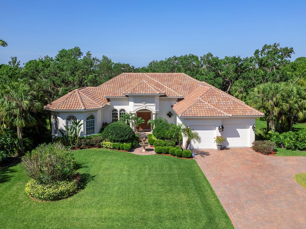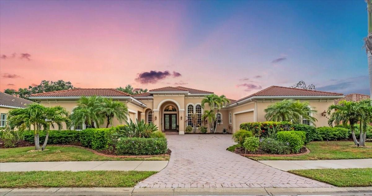5024 37th Street E, BRADENTON, FL 34203
Property Photos
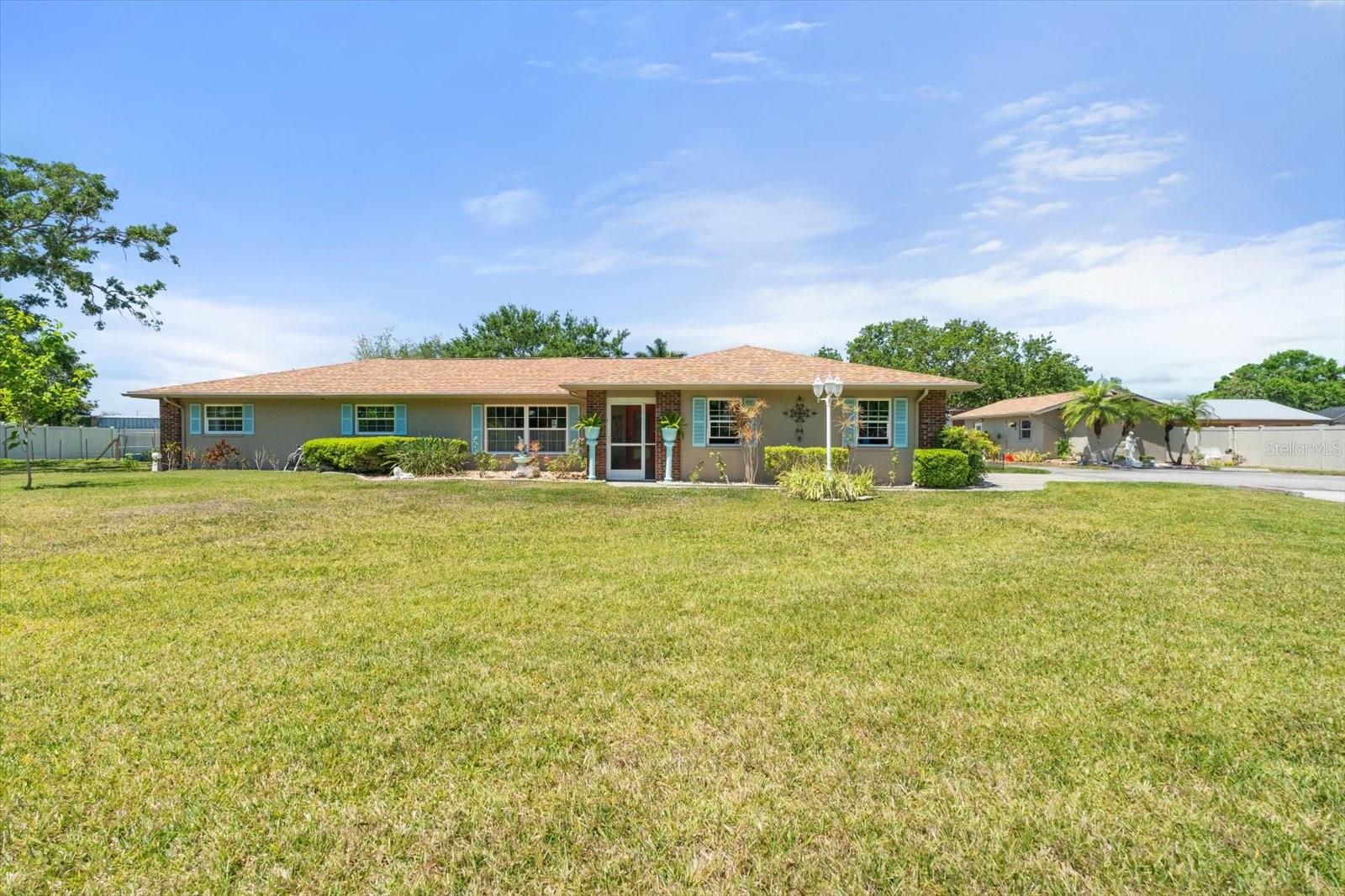
Would you like to sell your home before you purchase this one?
Priced at Only: $1,075,000
For more Information Call:
Address: 5024 37th Street E, BRADENTON, FL 34203
Property Location and Similar Properties
- MLS#: A4649361 ( Residential )
- Street Address: 5024 37th Street E
- Viewed: 34
- Price: $1,075,000
- Price sqft: $287
- Waterfront: Yes
- Wateraccess: Yes
- Waterfront Type: Pond
- Year Built: 1978
- Bldg sqft: 3742
- Bedrooms: 3
- Total Baths: 3
- Full Baths: 3
- Garage / Parking Spaces: 2
- Days On Market: 84
- Additional Information
- Geolocation: 27.4509 / -82.517
- County: MANATEE
- City: BRADENTON
- Zipcode: 34203
- Subdivision: Lazy B Ranches
- Provided by: EXP REALTY LLC
- Contact: Catie Seip
- 888-883-8509

- DMCA Notice
-
DescriptionMultigenerational homestead a rare find! Offered for the first time in 25 years, this versatile property is set on 2.55 of in town with nearly 10,000 sqft of greenhouses. This property delivers unmatched flexibility and opportunity with a separate entrance to the greenhouses, it's the perfect work from home business or income producing space. The main home offers 2 bedrooms, 2 full baths, and a spacious den. The attached ADA accessible apartment features a private entrance, full kitchen, and 1 bedroom perfect for in laws or long term guests. In addition to the 2 car garage, the detached garage is the perfect workshop, art studio, or hobby room. Recent upgrades bring peace of mind: Roof replaced in 2022, new 200 amp electric panel installed in 2022, and new drain field in 2023. In law apartment has a separate mini split A/C unit that was just replaced. This one of a kind homestead combines the serenity of acreage living with the convenience of being West of the interstate near modern conveniences. The expansive grounds are gated and surrounded by 6ft privacy fence and mature oak trees with a well for irrigation. On the South side of the home you will find a pole barn and gardening area for storage or could be utilized as a horse stall. The pond is stocked with tilapia, blue gill and bass ready for a catching experience under the serene covered pergola. Whether you dream of sustainable living, rental income, or space for the whole family, this property is ready to support your vision.
Payment Calculator
- Principal & Interest -
- Property Tax $
- Home Insurance $
- HOA Fees $
- Monthly -
For a Fast & FREE Mortgage Pre-Approval Apply Now
Apply Now
 Apply Now
Apply NowFeatures
Building and Construction
- Covered Spaces: 0.00
- Exterior Features: Courtyard, Private Mailbox, Storage
- Flooring: Laminate, Tile
- Living Area: 2700.00
- Other Structures: Greenhouse, Guest House, Shed(s), Storage
- Roof: Shingle
Land Information
- Lot Features: In County, Oversized Lot, Pasture, Zoned for Horses
Garage and Parking
- Garage Spaces: 2.00
- Open Parking Spaces: 0.00
Eco-Communities
- Green Energy Efficient: Roof, Windows
- Water Source: Public
Utilities
- Carport Spaces: 0.00
- Cooling: Central Air
- Heating: Central, Ductless
- Pets Allowed: Yes
- Sewer: Septic Tank
- Utilities: Cable Available, Electricity Connected, Water Connected
Finance and Tax Information
- Home Owners Association Fee: 0.00
- Insurance Expense: 0.00
- Net Operating Income: 0.00
- Other Expense: 0.00
- Tax Year: 2024
Other Features
- Accessibility Features: Accessible Bedroom, Accessible Closets, Accessible Doors, Accessible Entrance, Accessible Full Bath, Accessible Central Living Area, Customized Wheelchair Accessible, Enhanced Accessible
- Appliances: Cooktop, Dishwasher, Dryer, Electric Water Heater, Microwave, Range, Refrigerator, Washer
- Country: US
- Interior Features: Accessibility Features, Attic Ventilator, Ceiling Fans(s), Eat-in Kitchen, Living Room/Dining Room Combo, Primary Bedroom Main Floor, Solid Surface Counters, Solid Wood Cabinets, Walk-In Closet(s)
- Legal Description: S1/2 OF FOLLOWING DESC PROPERTY: FROM THE SE COR OF THE SW 1/4 OF THE SE 1/4 OF THE SE 1/4 OF SEC 8, GO W 200 FT TO THE W SIDE OF PUBLIC EASMT AS DESC IN OR 125/269; TH N ALG THE W SIDE OF SD EASMT 1183 FT FOR A POB; TH N 473 FT; TH W 462 FT, M/L, TO THE 1/4 SEC LN; TH S 473 FT; TH E 462 FT, M/L TO THE POB BEING OTHERWISE KNOWS AS TRACT 9 LAZY B RANCHES
- Levels: One
- Area Major: 34203 - Bradenton/Braden River/Lakewood Rch
- Occupant Type: Owner
- Parcel Number: 1683910663
- Possession: Close Of Escrow
- Style: Ranch
- View: Trees/Woods, Water
- Views: 34
- Zoning Code: A1
Similar Properties
Nearby Subdivisions
Arbor Reserve
Barrington Ridge Ph 1a
Barrington Ridge Ph 1b
Barrington Ridge Ph 1c
Braden Oaks
Briarwood
Briarwood Units 1&2
Candlewood
Carillon
Central Gardens
Country Club
Creekwood Ph One Subphase I
Creekwood Ph Two Subphase A B
Creekwood Ph Two Subphase F
Crossing Creek Village Ph I
Esplanade At The Heights
Fairfax Ph Two
Fairfield
Fairmont Park
Fairway Trace At Peridia I
Fairway Trace At Peridia I Ph
Garden Lakes Estates Ph 7b-7g
Garden Lakes Estates Ph 7b7g
Garden Lakes Village Sec 1
Garden Lakes Village Sec 3
Garden Lakes Village Sec 4
Garden Lakes Villas Sec 1
Garden Lakes Villas Sec 2
Garden Lakes Villas Sec 3
Glen Cove Heights
Gold Tree Co-op
Golf Lakes Residents Co-op
Hammock Place
Harborage On Braden River Ph I
Heights Ph I Subph Ia Ib Ph
Heights Ph I Subph Ia & Ib & P
Heights Ph Ii Subph A C Ph I
Heights Ph Ii Subph A & C & Ph
Heights Ph Ii Subph B
Lazy B Ranches
Lionshead Ph Ii
Mandalay Ph Ii
Marineland
Marineland Add
Marshalls Landing
Meadow Lake
Meadow Lakes
Meadow Lakes East
Melrose Gardens At Tara
Moss Creek Ph I
Moss Creek Ph Ii Subph A
Not Applicable
Oak Park
Oak Terrace Subdivision
Oakmont
Palm Lake Estates
Park Place
Peaceful Pines
Peridia
Peridia Isle
Peridia Unit Two
Plantation Oaks
Pride Park Area
Prospect Point
Regal Oaks
Ridge At Crossing Creek
Ridge At Crossing Creek Ph I
Ridge At Crossing Creek Ph Ii
River Forest
River Landings Bluffs Ph Iii
River Place
Sabal Harbour Ph I-a
Sabal Harbour Ph Ia
Sabal Harbour Ph Ii-b
Sabal Harbour Ph Iia
Sabal Harbour Ph Iib
Sabal Harbour Ph Iii
Scott Terrace
Silverlake
Sterling Lake
Stoneledge
Tailfeather Way At Tara
Tara
Tara Ph I
Tara Ph Iii Subphase F
Tara Ph Iii Subphase G
Tara Ph Iii Subphase H
Tara Ph Iii Supphase B
Tara Phase 2
Tara Phase Ii
Tara Phase Iii Subphase H
Tara Plantation Gardens
Tara Villas
Tara Villas Of Twelve Oaks
The Plantations At Tara Golf
The Plantations At Tara Golf &
Villas At Tara
Water Oak
Water Oak Unit One

- Natalie Gorse, REALTOR ®
- Tropic Shores Realty
- Office: 352.684.7371
- Mobile: 352.584.7611
- Fax: 352.584.7611
- nataliegorse352@gmail.com

