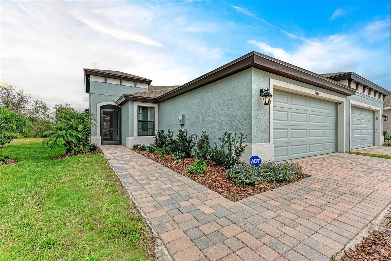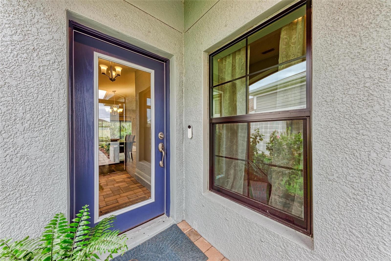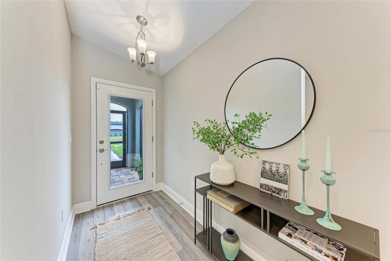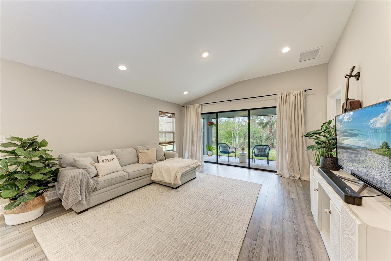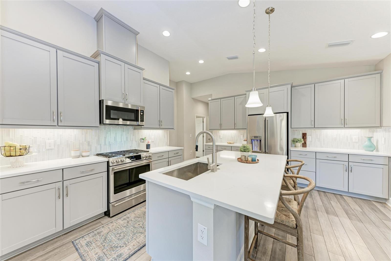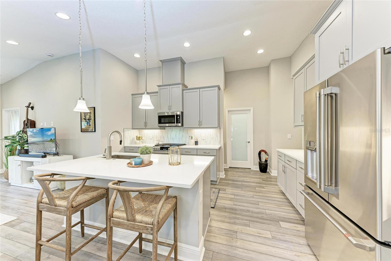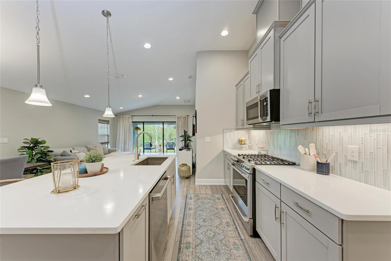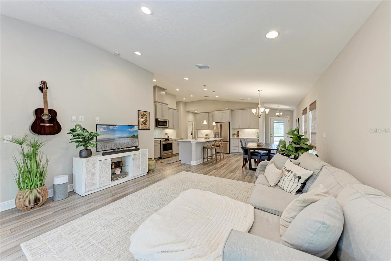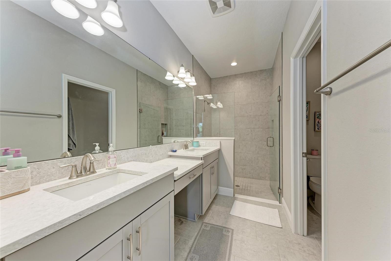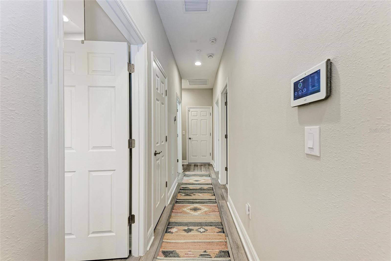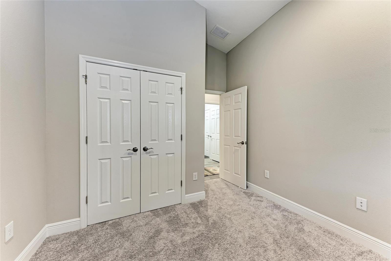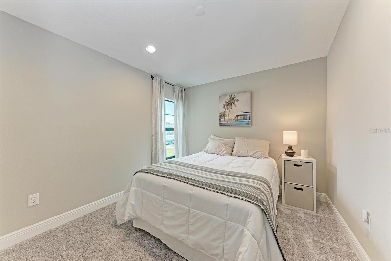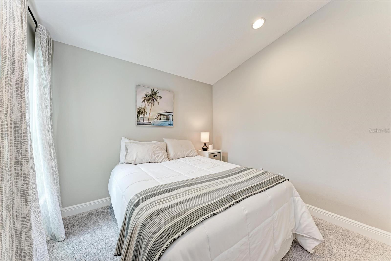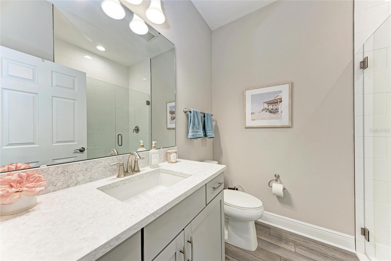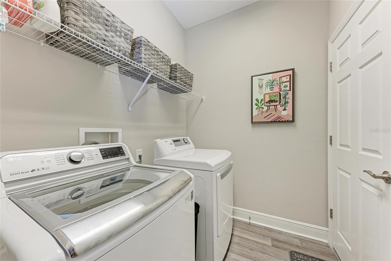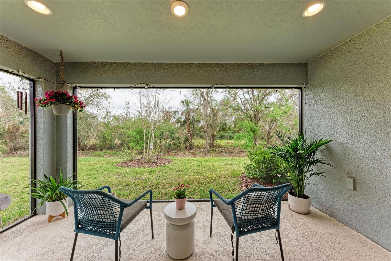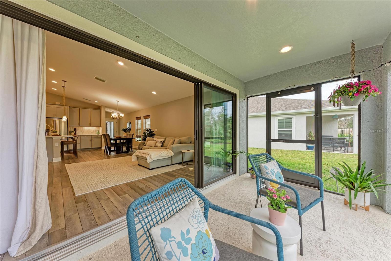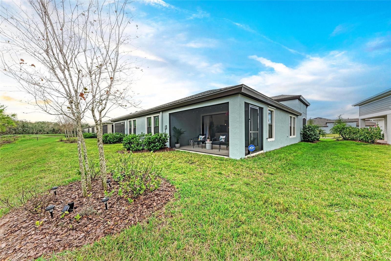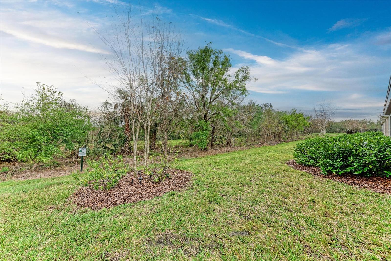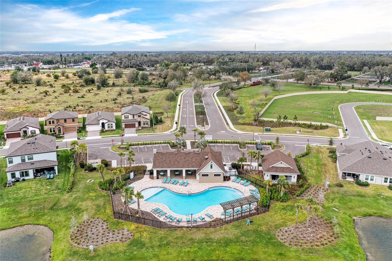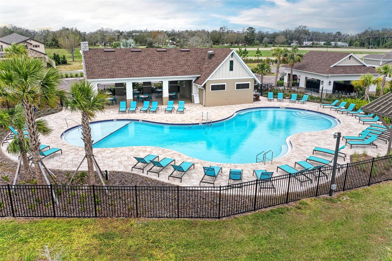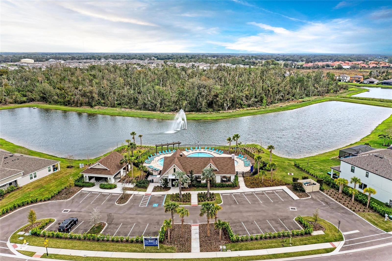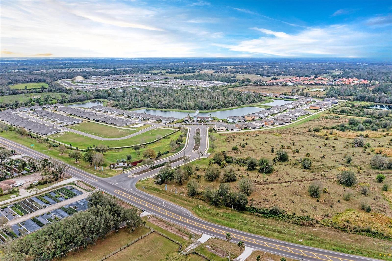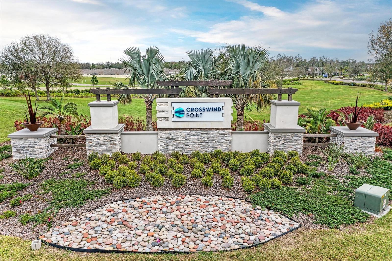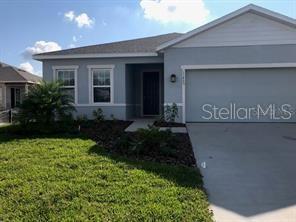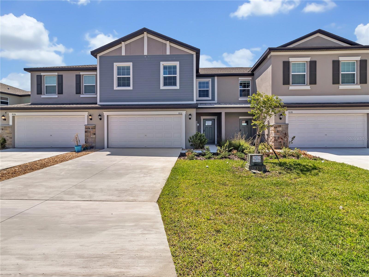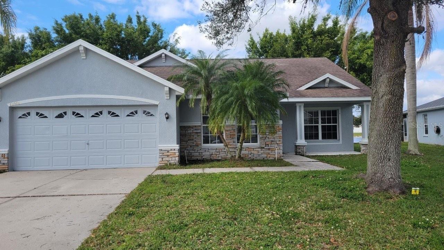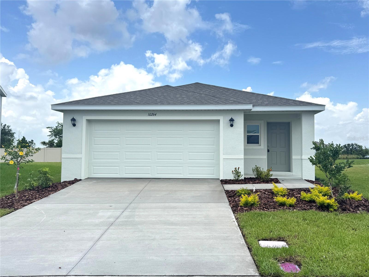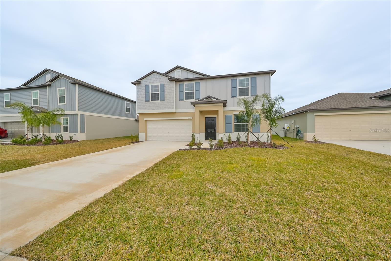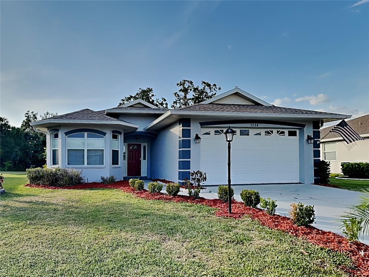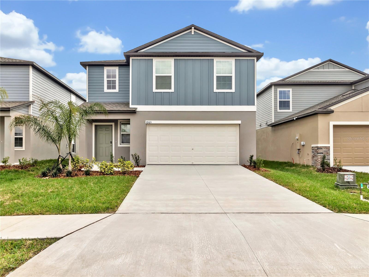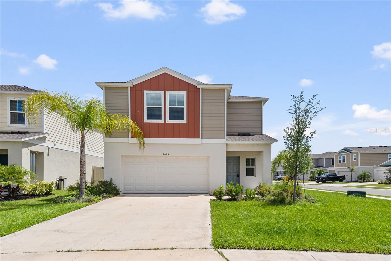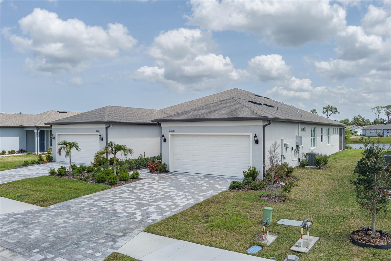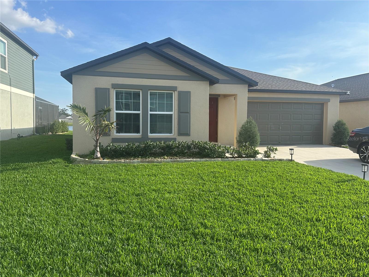12476 Oak Hill Way, PARRISH, FL 34219
Property Photos
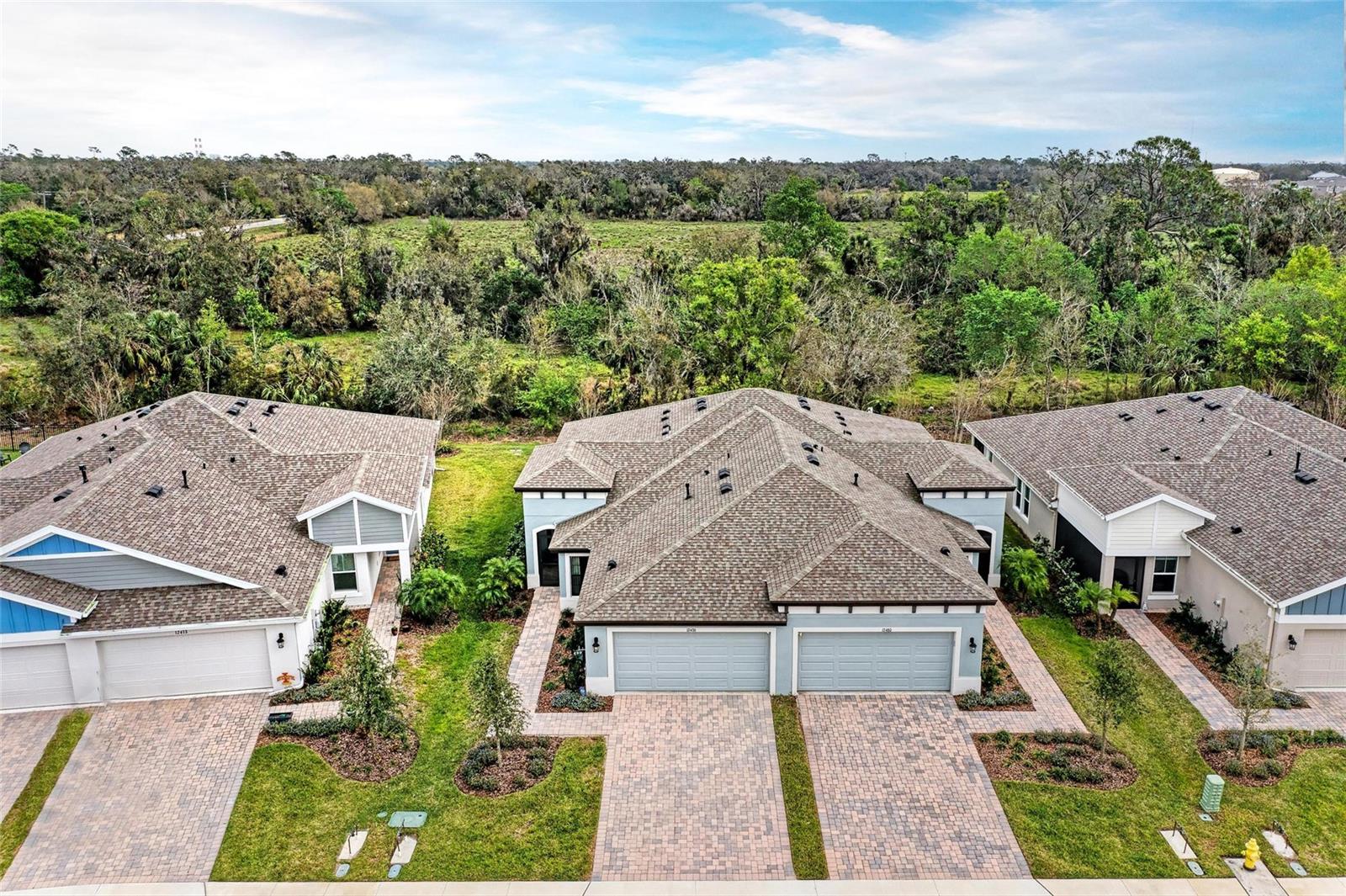
Would you like to sell your home before you purchase this one?
Priced at Only: $2,500
For more Information Call:
Address: 12476 Oak Hill Way, PARRISH, FL 34219
Property Location and Similar Properties
- MLS#: A4652206 ( Residential Lease )
- Street Address: 12476 Oak Hill Way
- Viewed: 5
- Price: $2,500
- Price sqft: $1
- Waterfront: No
- Year Built: 2023
- Bldg sqft: 2159
- Bedrooms: 3
- Total Baths: 2
- Full Baths: 2
- Garage / Parking Spaces: 2
- Days On Market: 27
- Additional Information
- Geolocation: 27.5866 / -82.4167
- County: MANATEE
- City: PARRISH
- Zipcode: 34219
- Subdivision: Crosswind Point
- Elementary School: Annie Lucy Williams Elementary
- Middle School: Buffalo Creek Middle
- High School: Parrish Community High
- Provided by: COMPASS FLORIDA LLC
- Contact: Karli Campbell
- 305-851-2820

- DMCA Notice
-
DescriptionAVAILABLE FOR ANNUAL LEASE STARTING JULY 10. Welcome to 12476 Oak Hill Way, a beautifully designed Bridgeport model by Homes by WestBay, built in 2023. This stunning 3 bedroom, 2 bathroom villa comes unfurnished and offers 1,534 square feet of thoughtfully crafted living space, perfect for those seeking comfort, modern design, and a vibrant community. Nestled in the heart of Parrish, one of the fastest growing and most desirable areas in Florida, this home offers a peaceful retreat while keeping you close to shopping, dining, and top rated schools. Enjoy access to the year round community pool, scenic walking trails, and lush green spaces, creating an inviting environment for relaxation and recreation. As you step inside, youre greeted by a formal dining area, perfect for hosting dinners or gatherings. This space seamlessly opens to the gourmet kitchen, which features a stylish coffee bar, a spacious pantry, quartz countertops, sleek gray cabinetry, stainless steel appliances, a gas range, and a beautiful tile backsplash. Just beyond the kitchen, the open concept living area with a vaulted ceiling is filled with natural light and flows effortlessly to the covered lanai. The designated entertainment space is already equipped to attach your TV with a port that runs the wires inside the wall, allowing for seamless installation. Step outside in the morning and enjoy the breathtaking sunrise over the tranquil preserve, accompanied by the soothing sounds of birds chirpinga perfect way to start the day. The primary suite, located off the living room, offers a peaceful retreat with serene views of the preserve. It features a spacious layout, plush carpeting, and an en suite bath with dual vanities, a walk in shower, and ample storage space. The remaining two bedrooms are situated at the front of the home, along with the guest bathroom and laundry room, ensuring privacy and convenience for guests or family members. With a paver driveway, lush landscaping, and a 2 car garage, this home perfectly balances style and functionality. The sunsets over the front of the home create a warm, inviting ambiance in the evenings. The home has hurricane shutters, is pre wired for ceiling fans throughout, has a security system with extra smoke detectors that call fire department automatically and is pre plumbed for a water softener, adding convenience and future upgrade potential. This maintenance free villa in Parrish delivers modern elegance and a connected community feel. Fees cover irrigation, landscape, maintenance on exterior of home, and pressure washing of pavers. Plus, Parrish offers unmatched convenience, with easy access to St. Petersburg, Tampa, Sarasota, and the stunning soft sand beaches of the Gulf. Youll be just a short drive from SRQ Airport, Tampa International, and St. Pete Clearwater Airport, making travel a breeze. Reciprocity for Crosswind Point residents to access future amenities in Crosswind Ranch, which will include a community building, dog park, pickleball courts, tot lot/playground, and a pool. Like the Crosswind Point amenities, these new amenities will be available to use for all residents from both Crosswind Point and Crosswind Ranch communities. Completion is expected Fall of 2025. Dont miss your chance to rent this move in ready gem! Schedule your private showing today.
Payment Calculator
- Principal & Interest -
- Property Tax $
- Home Insurance $
- HOA Fees $
- Monthly -
For a Fast & FREE Mortgage Pre-Approval Apply Now
Apply Now
 Apply Now
Apply NowFeatures
Building and Construction
- Covered Spaces: 0.00
- Exterior Features: Hurricane Shutters, Sliding Doors
- Flooring: Carpet, Vinyl
- Living Area: 1534.00
Property Information
- Property Condition: Completed
School Information
- High School: Parrish Community High
- Middle School: Buffalo Creek Middle
- School Elementary: Annie Lucy Williams Elementary
Garage and Parking
- Garage Spaces: 2.00
- Open Parking Spaces: 0.00
Eco-Communities
- Water Source: Public
Utilities
- Carport Spaces: 0.00
- Cooling: Central Air
- Heating: Central
- Pets Allowed: Yes
- Sewer: Public Sewer
- Utilities: Electricity Connected, Natural Gas Connected
Finance and Tax Information
- Home Owners Association Fee: 0.00
- Insurance Expense: 0.00
- Net Operating Income: 0.00
- Other Expense: 0.00
Other Features
- Appliances: Dishwasher, Disposal, Microwave, Range
- Association Name: Rizzetta & Company
- Country: US
- Furnished: Unfurnished
- Interior Features: High Ceilings, In Wall Pest System, Open Floorplan, Stone Counters, Vaulted Ceiling(s), Walk-In Closet(s)
- Levels: One
- Area Major: 34219 - Parrish
- Occupant Type: Owner
- Parcel Number: 426102309
Owner Information
- Owner Pays: Grounds Care, Pool Maintenance, Recreational
Similar Properties
Nearby Subdivisions
0394601 Prosperity Lakes Ph I
Ancient Oaks
Ancient Oaks Unit One
Aviary At Rutland Ranch Ph Iia
Bella Lago
Bella Lago Ph I
Bella Lago Ph Iii Subph Iiia I
Canoe Creek Ph I
Canoe Creek Ph Ii Subph Iia I
Chelsea Oaks Ph Ii Iii
Chelsea Oaks Ph Ii & Iii
Copperstone
Copperstone Ph Iib
Cove At Twin Rivers
Crosswind Point
Crosswind Point Ph Ii
Del Webb At Bayview Ph Iv
Forest Creek Ph Iii
Harrison Ranch Ph Ib
Harrison Ranch Ph Iib
Harrison Ranch Ph Iib3
Isles At Bayview Ph Iii
Kingsfield Lakes Ph 3
Kingsfield Ph Iv
Lakeside Preserve
Lexington Ph V Vi Vii
Morgans Glen Ph Ia Ib Ic Iia
Morgans Glen Twnhms Ph Iiia I
Nalanda Estates
North River Rmorgans Glen Ph
Not Applicable
Oakfield Lakes
Parkwood Lakes Ph I Ii
Parrish Lakes Ph 1 Ii Tr 212
Prosperity Lakes
Prosperity Lakes Th
Saltmdws Ph Ia
Sawgrass Lakes Ph I-iii
Sawgrass Lakes Ph Iiii
Seaire
Seaire Townhomes
Silverleaf Ph Id
Southern Oaks Ph I Ii
Southern Oaks Ph I & Ii
Summerwoods Ph Ic Id
Summerwoods Ph Iiia Iva
Summerwoods Ph Iiia & Iva
Summerwoods Ph Iiib Ivb
Summerwoods Ph Iiib & Ivb
Twin Rivers Ph Ii
Twin Rivers Ph V-a4
Twin Rivers Ph Va4
Willow Bend Ph Ii

- Natalie Gorse, REALTOR ®
- Tropic Shores Realty
- Office: 352.684.7371
- Mobile: 352.584.7611
- Fax: 352.584.7611
- nataliegorse352@gmail.com

