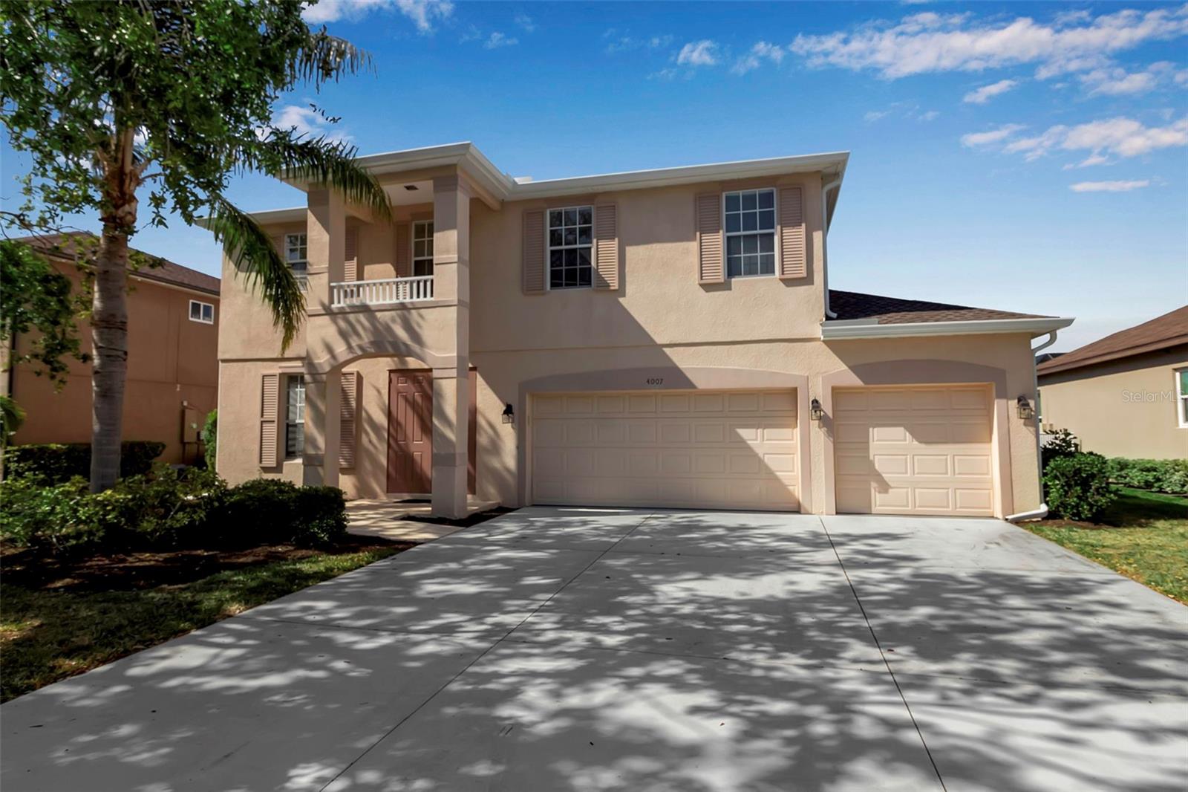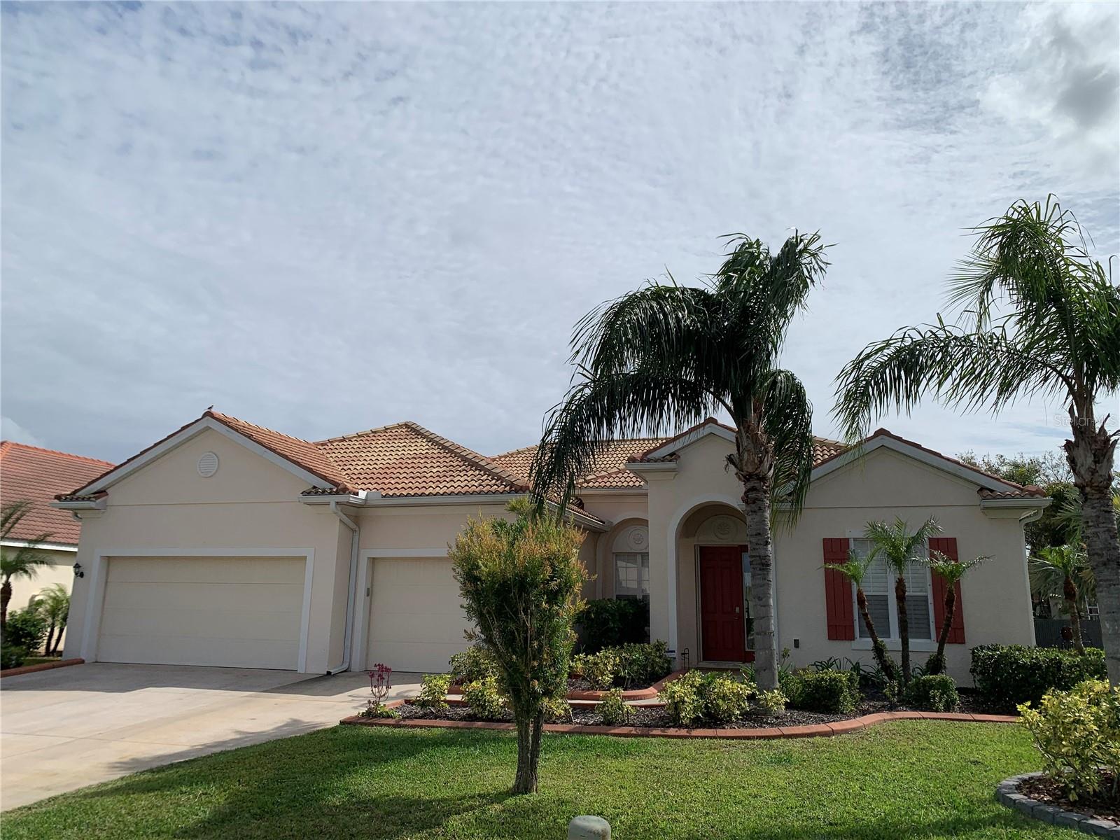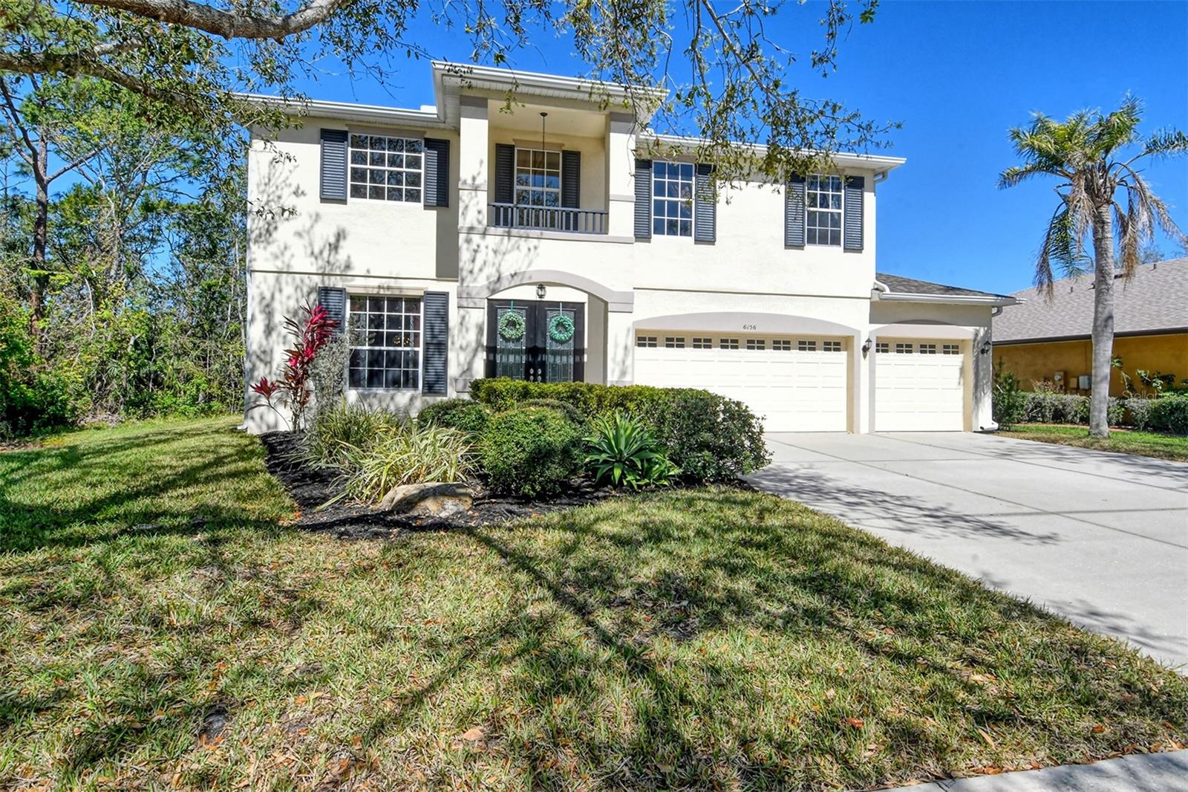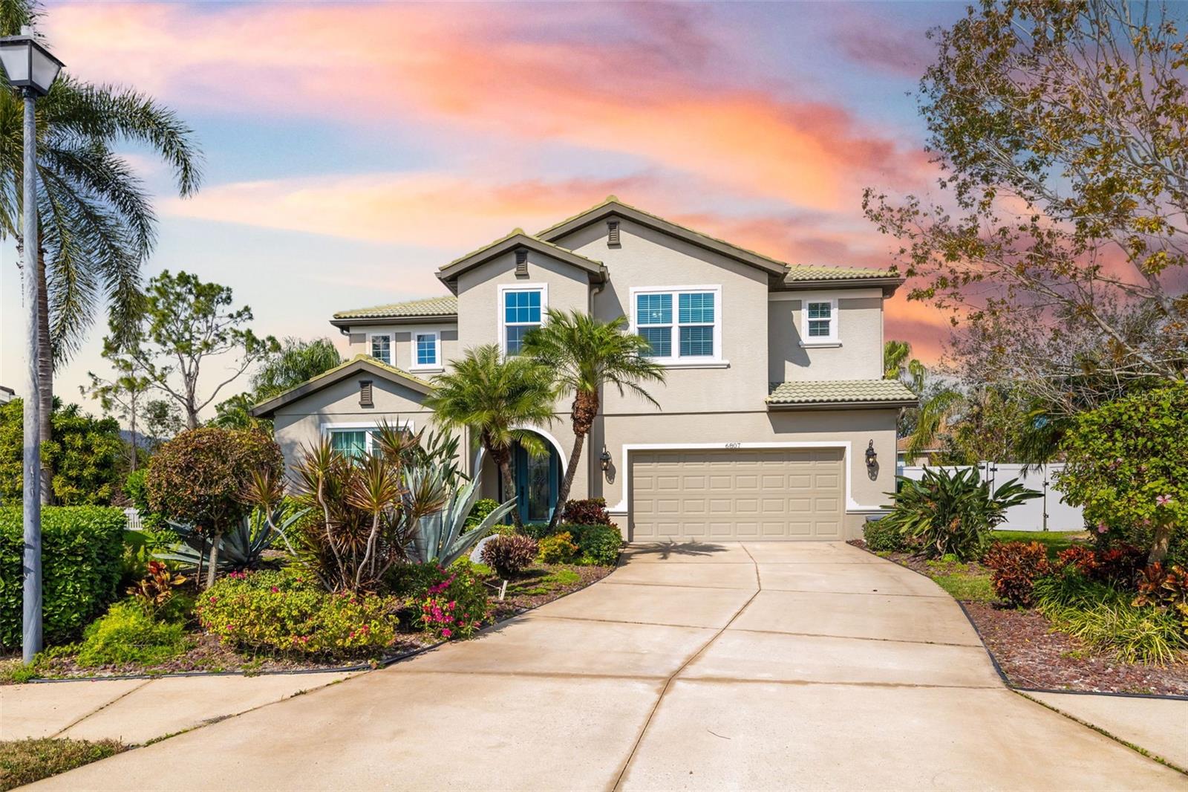7379 47th Avenue Circle E, BRADENTON, FL 34203
Property Photos

Would you like to sell your home before you purchase this one?
Priced at Only: $625,000
For more Information Call:
Address: 7379 47th Avenue Circle E, BRADENTON, FL 34203
Property Location and Similar Properties
- MLS#: A4653247 ( Residential )
- Street Address: 7379 47th Avenue Circle E
- Viewed: 15
- Price: $625,000
- Price sqft: $178
- Waterfront: No
- Year Built: 2016
- Bldg sqft: 3502
- Bedrooms: 3
- Total Baths: 3
- Full Baths: 2
- 1/2 Baths: 1
- Garage / Parking Spaces: 2
- Days On Market: 2
- Additional Information
- Geolocation: 27.4545 / -82.4665
- County: MANATEE
- City: BRADENTON
- Zipcode: 34203
- Subdivision: Stoneledge
- Elementary School: Tara Elementary
- Middle School: Braden River Middle
- High School: Braden River High
- Provided by: KW COASTAL LIVING III
- Contact: Toni Zarghami
- 941-900-4151

- DMCA Notice
-
DescriptionBeautifully upgraded and thoughtfully designed, this nearly 2,600 square foot pool home features 3 bedrooms, 2.5 baths, a versatile flex space, and an upstairs loft in the serene Stoneledge community. Positioned on a quiet street with no through traffic, the home welcomes you with abundant natural light, high ceilings, and an open concept layout ideal for both daily living and entertaining. The kitchen is equipped with 42 inch wood cabinetry, a walk in pantry, granite countertops, and newer stainless appliances including a 2023 induction range and dishwasher, all centered around an expansive island. The first floor primary suite provides a spacious retreat with a custom walk in closet, dual vanities, soaking tub, and tiled shower. Upstairs offers two additional bedrooms, a full bath, and a versatile loft that can serve as a secondary living area, workspace, or hobby zone. Step outside to a fully screened lanai with paver patio, heated saltwater pool, and water features surrounded by a fenced yard for added privacy. Recent improvements include fresh interior and exterior paint, pool heat pump (2023), ultra fine mesh screening on the pool enclosure (2025), color changing programmable exterior lighting, Ring security system, smart garage door with camera, overhead storage, and a Level 2 EV charger with transferable unlimited night and weekend charging through FPL. This home is conveniently located near I 75 with no road noise, and offers excellent access to shopping, dining, beaches, golf, and major destinations such as Sarasota, Tampa, Venice, Port Charlotte, and Orlando. It is also close to the upcoming 44th Avenue Extension project, which will provide a direct east west route across I 75 and connect to Lakewood Ranch. With low HOA fees, no CDD, and a flexible layout designed to meet a variety of needs, this well maintained home is ready to impress. **THIS PROPERTY QUALIFIES FOR A 1% LENDER INCENTIVE IF USING PREFERRED LENDER. INQUIRE FOR MORE DETAILS.**
Payment Calculator
- Principal & Interest -
- Property Tax $
- Home Insurance $
- HOA Fees $
- Monthly -
For a Fast & FREE Mortgage Pre-Approval Apply Now
Apply Now
 Apply Now
Apply NowFeatures
Building and Construction
- Covered Spaces: 0.00
- Exterior Features: Lighting, Rain Gutters, Sliding Doors
- Flooring: Carpet, Tile
- Living Area: 2586.00
- Roof: Shingle
Land Information
- Lot Features: In County, Landscaped
School Information
- High School: Braden River High
- Middle School: Braden River Middle
- School Elementary: Tara Elementary
Garage and Parking
- Garage Spaces: 2.00
- Open Parking Spaces: 0.00
- Parking Features: Driveway, Electric Vehicle Charging Station(s), Garage Door Opener
Eco-Communities
- Pool Features: Chlorine Free, Heated, In Ground, Salt Water, Screen Enclosure
- Water Source: Public
Utilities
- Carport Spaces: 0.00
- Cooling: Central Air
- Heating: Central, Electric
- Pets Allowed: Number Limit, Yes
- Sewer: Public Sewer
- Utilities: BB/HS Internet Available, Cable Available, Electricity Available, Public, Sewer Available, Water Available
Finance and Tax Information
- Home Owners Association Fee: 92.00
- Insurance Expense: 0.00
- Net Operating Income: 0.00
- Other Expense: 0.00
- Tax Year: 2024
Other Features
- Appliances: Dishwasher, Disposal, Dryer, Microwave, Range, Refrigerator, Washer
- Association Name: Stoneledge/Julie Conway
- Association Phone: 941-758-9454
- Country: US
- Interior Features: Ceiling Fans(s), Eat-in Kitchen, High Ceilings, Kitchen/Family Room Combo, Living Room/Dining Room Combo, Open Floorplan, Primary Bedroom Main Floor, Solid Wood Cabinets, Split Bedroom, Stone Counters, Thermostat, Walk-In Closet(s), Window Treatments
- Legal Description: LOT 39 STONELEDGE PI#17304.5195/9
- Levels: Two
- Area Major: 34203 - Bradenton/Braden River/Lakewood Rch
- Occupant Type: Vacant
- Parcel Number: 1730451959
- Views: 15
- Zoning Code: PDR
Similar Properties
Nearby Subdivisions
Arbor Reserve
Barrington Ridge Ph 1a
Barrington Ridge Ph 1b
Barrington Ridge Ph 1c
Braden Oaks
Briarwood
Candlewood
Carillon
Casa Loma Mobilehome
Central Gardens
Country Club
Creekwood Ph One Subphase I
Creekwood Ph One Subphase I Un
Creekwood Ph Two Subphase A B
Creekwood Ph Two Subphase C
Creekwood Ph Two Subphase F
Crossing Creek Village Ph I
Fairfax
Fairfax Ph Two
Fairfield
Fairway Trace
Fairway Trace At Peridia I
Fairway Trace At Peridia I Ph
Garden Lakes Courtyard
Garden Lakes Village Sec 1
Garden Lakes Village Sec 2
Garden Lakes Village Sec 3
Garden Lakes Village Sec 4
Garden Lakes Villas Sec 1
Garden Lakes Villas Sec 2
Garden Lakes Villas Sec 3
Glen Cove Heights
Gold Tree Co-op
Golf Lakes Residents Co-op
Hammock Place
Harborage On Braden River Ph I
Heights Ph I Subph Ia Ib Ph
Heights Ph I Subph Ia & Ib & P
Heights Ph Ii Subph A C Ph I
Heights Ph Ii Subph A & C & Ph
Heights Ph Ii Subph B
Lazy B Ranches
Manatee Oaks Ii B
Manatee Oaks Iii
Mandalay Ph Ii
Marineland
Marshalls Landing
Meadow Lake
Meadow Lakes
Melrose Gardens At Tara
Moss Creek Ph I
Not Applicable
Overstreet Park Fifth Add
Palm Lake Estates
Park Place
Peaceful Pines
Peridia
Peridia Isle
Peridia Unit Four
Plantation Oaks
Poinciana
Pride Park Area
Prospect Point
Regal Oaks
Ridge At Crossing Creek Ph I
Ridge At Crossing Creek Ph Ii
River Place
Sabal Harbour Ph I-a
Sabal Harbour Ph Ia
Sabal Harbour Ph Ii-b
Sabal Harbour Ph Iib
Sabal Harbour Ph Iii
Sabal Harbour Ph Vi
Sabal Harbour Ph Viii
Silverlake
Sterling Lake
Stoneledge
Tailfeather Way At Tara
Tara
Tara Golf And Country Club
Tara Ph I
Tara Ph Ii Subphase F
Tara Ph Iii Subphase F
Tara Ph Iii Subphase G
Tara Ph Iii Subphase H
Tara Ph Iii Supphase B
Tara Phase 2
Tara Phase Ii
Tara Plantation Gardens
Tara Verandas
Tara Villas
Tara Villas Of Twelve Oaks
The Plantations At Tara Golf
The Ridge At Crossing Creek
Twelve Oaks I Of Tara Ph 2
Twelve Oaks Ii Of Tara
Villas At Tara
Wallingford
Water Oak
Westwinds Village Co-op
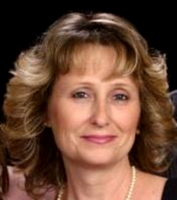
- Natalie Gorse, REALTOR ®
- Tropic Shores Realty
- Office: 352.684.7371
- Mobile: 352.584.7611
- Fax: 352.584.7611
- nataliegorse352@gmail.com




































