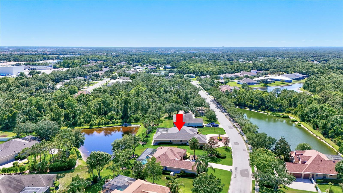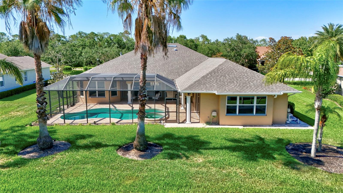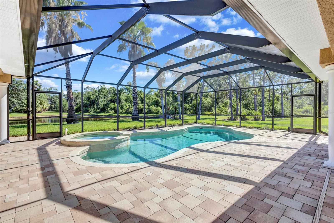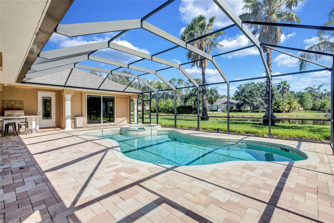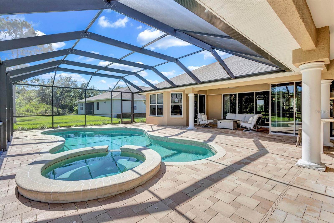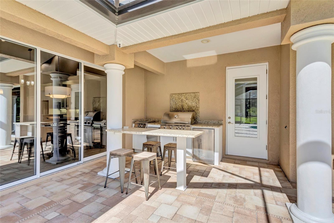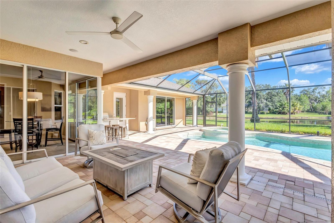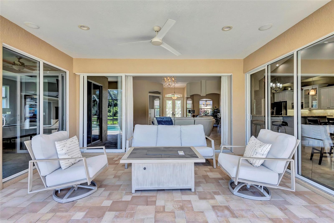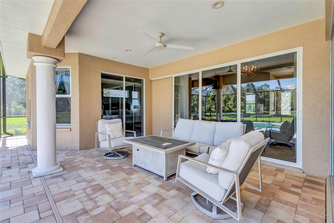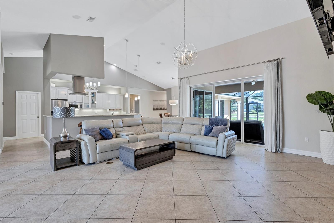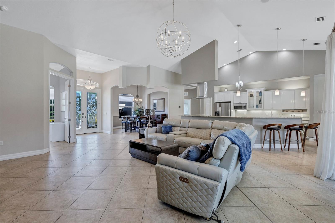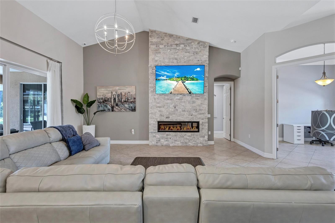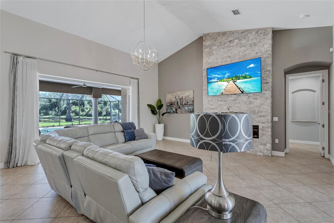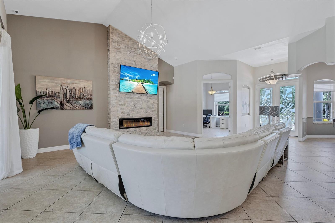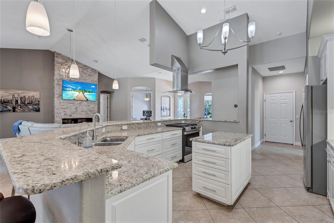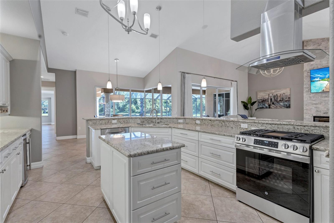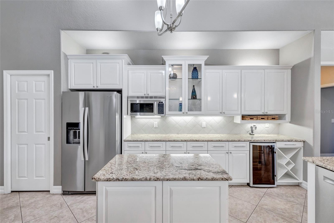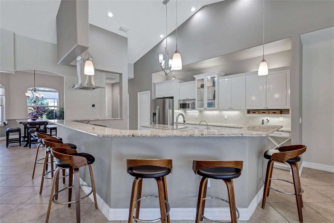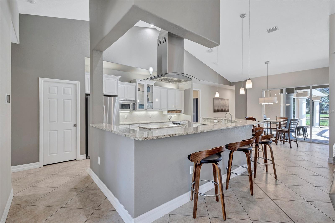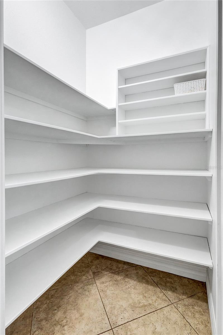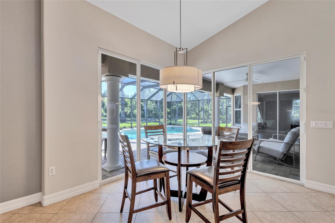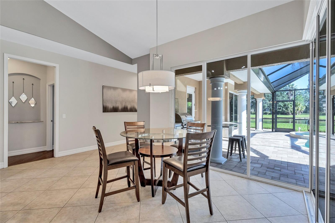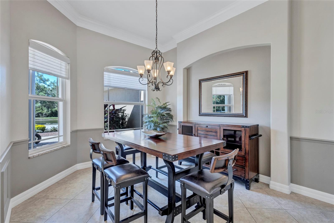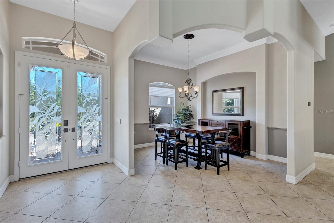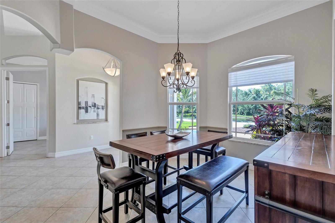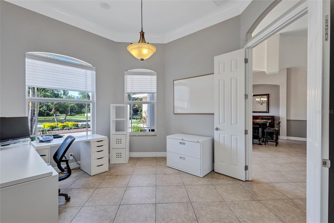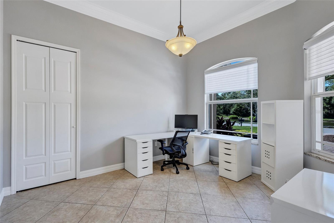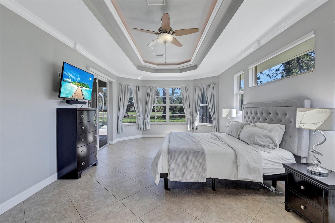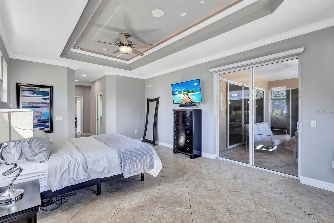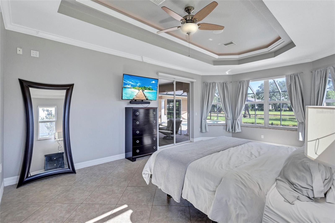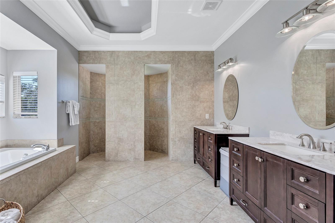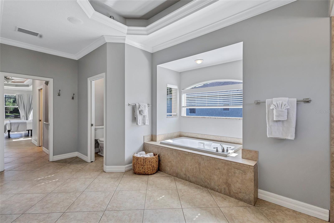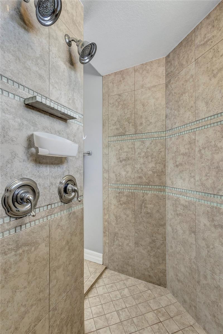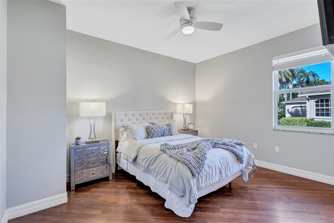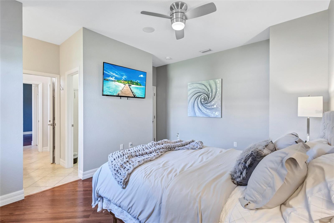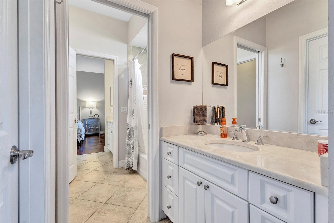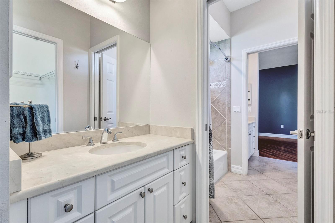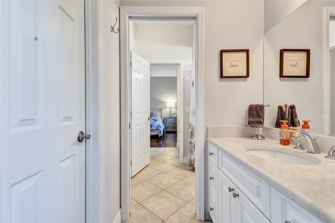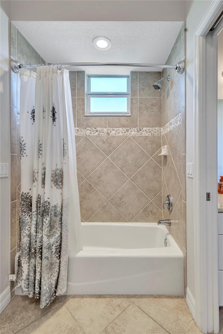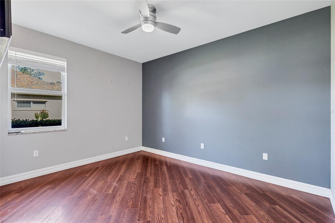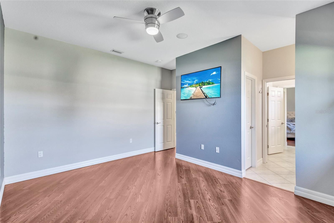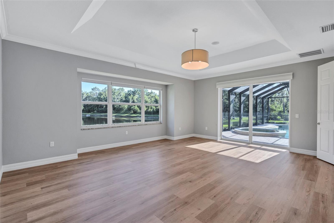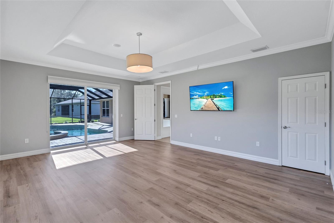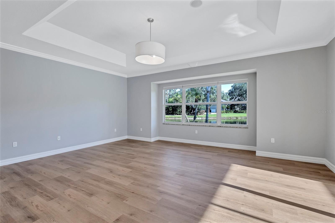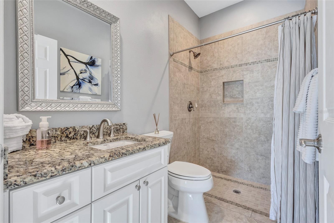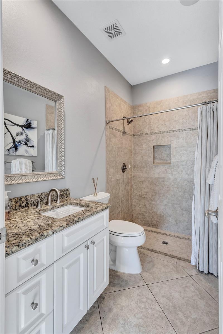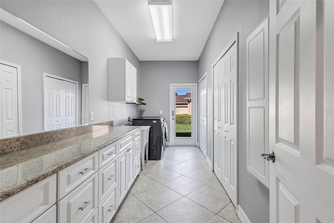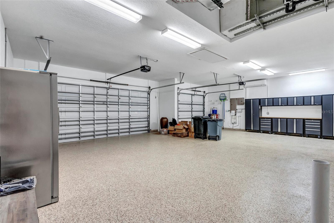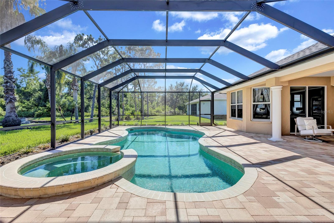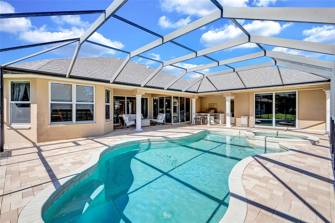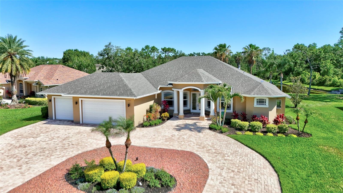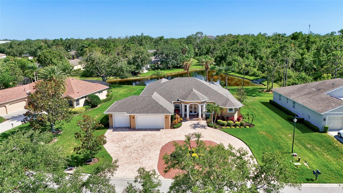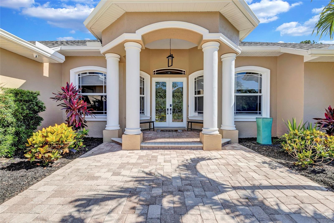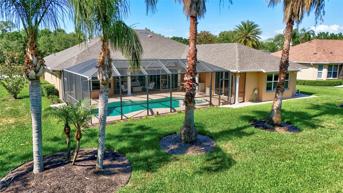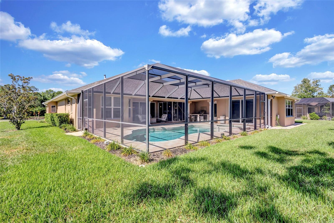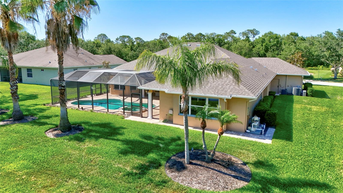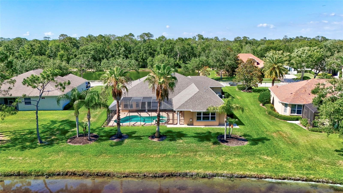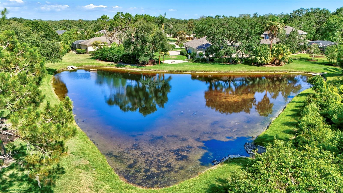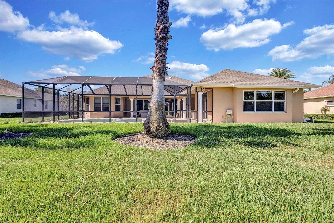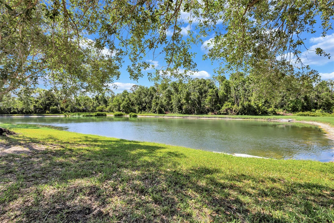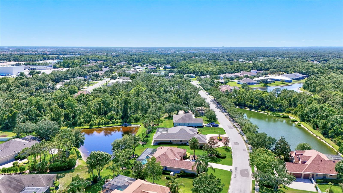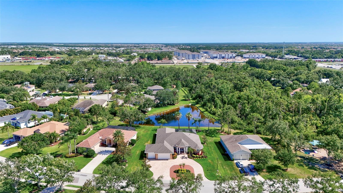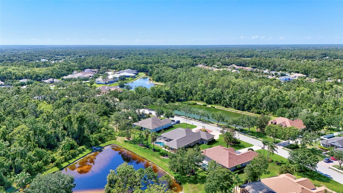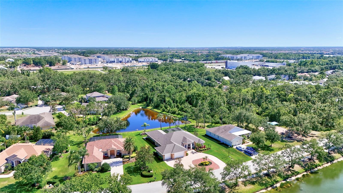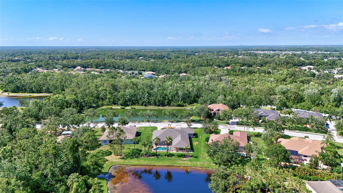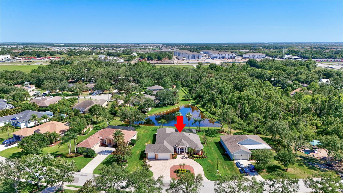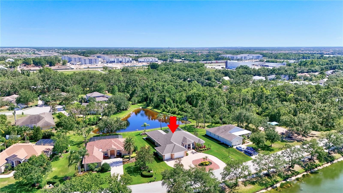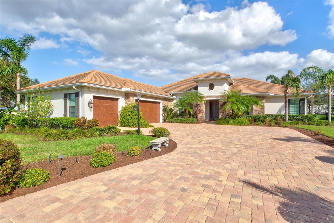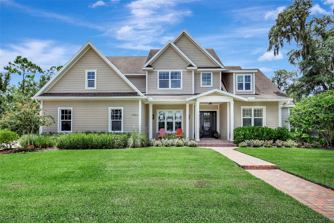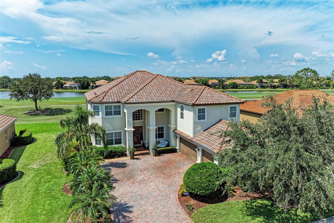15006 21st Avenue E, BRADENTON, FL 34212
Property Photos

Would you like to sell your home before you purchase this one?
Priced at Only: $1,150,000
For more Information Call:
Address: 15006 21st Avenue E, BRADENTON, FL 34212
Property Location and Similar Properties
- MLS#: A4653478 ( Residential )
- Street Address: 15006 21st Avenue E
- Viewed: 43
- Price: $1,150,000
- Price sqft: $241
- Waterfront: Yes
- Wateraccess: Yes
- Waterfront Type: Pond
- Year Built: 2010
- Bldg sqft: 4773
- Bedrooms: 4
- Total Baths: 3
- Full Baths: 3
- Garage / Parking Spaces: 3
- Days On Market: 50
- Additional Information
- Geolocation: 27.4794 / -82.3901
- County: MANATEE
- City: BRADENTON
- Zipcode: 34212
- Subdivision: Mill Creek Ph Vii B
- Elementary School: Gene Witt Elementary
- Middle School: Carlos E. Haile Middle
- High School: Lakewood Ranch High
- Provided by: COLDWELL BANKER REALTY
- Contact: Echo Belser PA
- 941-739-6777

- DMCA Notice
-
DescriptionPrivate. Custom. Exceptional. Set on a lush, half acre lot in sought after Mill Creek, this custom built 4 bedroom, 3 bath + den Salt Water pool home offers refined living with peaceful lake and preserve views both front and back. Extensively upgraded with over $100,000 in recent improvements, this move in ready home features a brand new roof, new exterior paint, new AC system, updated pool equipment, security cameras and remote controlled room darkening blinds/ shades. IMPACT WINDOWS and a beautifully organized garage with custom shelving and epoxy flooring add even more appealing features to this amazing home. Inside, youll find soaring 9.5 to 14 foot ceilings, 8 foot doors, crown molding throughout, and a bright, open layout. The gourmet kitchen is a standout with 42 wood cabinetry, granite countertops, a brand new gas range and stainless steel hood, walk in pantry, under/over cabinet lighting, and a large bar with a breakfast nook overlooking the pool. Disappearing sliding glass doors lead to a covered lanai and sparkling poolperfect for entertaining or relaxing in your own private oasis. The primary suite features custom closet systems, a Roman style dual head shower, and a separate soaking tub. Every bedroom includes a walk in closet, and the oversized fourth bedroom offers flexible space for a bonus room, playroom, or in law suite. A spacious laundry room with upper and lower cabinetry, electric fireplace, and an oversized 3 car garage complete the package. With low HOA fees, no CDDs, and a prime location in one of the areas most desirable communities, this home is truly the full package.
Payment Calculator
- Principal & Interest -
- Property Tax $
- Home Insurance $
- HOA Fees $
- Monthly -
For a Fast & FREE Mortgage Pre-Approval Apply Now
Apply Now
 Apply Now
Apply NowFeatures
Building and Construction
- Covered Spaces: 0.00
- Exterior Features: Lighting, Outdoor Kitchen, Rain Gutters
- Flooring: Ceramic Tile, Laminate
- Living Area: 3366.00
- Roof: Shingle
Land Information
- Lot Features: In County, Oversized Lot, Sidewalk
School Information
- High School: Lakewood Ranch High
- Middle School: Carlos E. Haile Middle
- School Elementary: Gene Witt Elementary
Garage and Parking
- Garage Spaces: 3.00
- Open Parking Spaces: 0.00
- Parking Features: Circular Driveway, Oversized
Eco-Communities
- Green Energy Efficient: Windows
- Pool Features: Gunite, Heated, In Ground, Screen Enclosure
- Water Source: Public
Utilities
- Carport Spaces: 0.00
- Cooling: Central Air
- Heating: Central, Electric
- Pets Allowed: Yes
- Sewer: Public Sewer
- Utilities: Cable Connected, Electricity Connected, Phone Available, Propane, Public, Sewer Connected, Sprinkler Meter, Sprinkler Recycled
Amenities
- Association Amenities: Playground
Finance and Tax Information
- Home Owners Association Fee Includes: Common Area Taxes
- Home Owners Association Fee: 600.00
- Insurance Expense: 0.00
- Net Operating Income: 0.00
- Other Expense: 0.00
- Tax Year: 2024
Other Features
- Appliances: Dishwasher, Disposal, Electric Water Heater, Refrigerator
- Association Name: Justin Gonzalez
- Association Phone: 941-529-9595
- Country: US
- Furnished: Negotiable
- Interior Features: Built-in Features, Ceiling Fans(s), Coffered Ceiling(s), Crown Molding, Eat-in Kitchen, High Ceilings, Open Floorplan, Solid Wood Cabinets, Stone Counters, Vaulted Ceiling(s), Walk-In Closet(s), Window Treatments
- Legal Description: LOT 7191 MILL CREEK PHASE VII B PI#5687.1460/9
- Levels: One
- Area Major: 34212 - Bradenton
- Occupant Type: Vacant
- Parcel Number: 568714609
- Possession: Close Of Escrow
- View: Water
- Views: 43
- Zoning Code: PDR
Similar Properties
Nearby Subdivisions
Coddington
Coddington Ph I
Coddington Ph Ii
Copperlefe
Country Creek
Country Creek Ph I
Country Creek Ph Ii
Country Meadows Ph I
Country Meadows Ph Ii
Cypress Creek Estates
Del Tierra
Del Tierra Ph I
Del Tierra Ph Ii
Del Tierra Ph Iii
Del Tierra Ph Iva
Del Tierra Ph Ivb Ivc
Enclave At Country Meadows
Gates Creek
Greenfield Plantation
Greenfield Plantation Ph I
Greyhawk Landing
Greyhawk Landing Ph 1
Greyhawk Landing Ph 2
Greyhawk Landing Ph 3
Greyhawk Landing Phase 3
Greyhawk Landing West Ph I
Greyhawk Landing West Ph Ii
Greyhawk Landing West Ph Iii
Greyhawk Landing West Ph Iv-a
Greyhawk Landing West Ph Iva
Greyhawk Landing West Ph V-a
Greyhawk Landing West Ph Va
Hagle Park
Heritage Harbour Phase 1
Heritage Harbour Subphase E
Heritage Harbour Subphase F
Heritage Harbour Subphase F Un
Heritage Harbour Subphase J
Heritage Harbour Subphase J Un
Hidden Oaks
Hillwood Ph I Ii Iii
Hillwood Preserve
Lighthouse Cove At Heritage Ha
Mill Creek Ph I
Mill Creek Ph Ii
Mill Creek Ph Iii
Mill Creek Ph Vb
Mill Creek Ph Vi
Mill Creek Ph Vii B
Mill Creek Ph Vii-a
Mill Creek Ph Vii-b
Mill Creek Ph Viia
Mill Creek Ph Viib
Mill Creek Phase Vii-a
Mill Creek Phase Viia
Mill Creek Vii
Millbrook At Greenfield
Millbrook At Greenfield Planta
Not Applicable
Old Grove At Greenfield Ph Iii
Osprey Landing
Palm Grove At Lakewood Ranch
Planters Manor
Planters Manor At Greenfield P
Raven Crest
River Strand
River Strand Heritage Harbour
River Strand,heritage Harbour
River Strandheritage Harbour P
River Strandheritage Harbour S
River Wind
Riverside Preserve Ph 1
Riverside Preserve Ph Ii
Rye Meadows Sub
Rye Wilderness Estates Ph Ii
Rye Wilderness Estates Ph Iii
Rye Wilderness Estates Ph Iv
Stoneybrook
Stoneybrook At Heritage Harbou
The Villas At Christian Retrea
Watercolor Place I
Watercolor Place Ph Ii
Waterlefe
Waterlefe Golf River Club
Waterlefe Golf River Club Un9
Waterlefe Golf & River Club
Winding River

- Natalie Gorse, REALTOR ®
- Tropic Shores Realty
- Office: 352.684.7371
- Mobile: 352.584.7611
- Fax: 352.584.7611
- nataliegorse352@gmail.com

