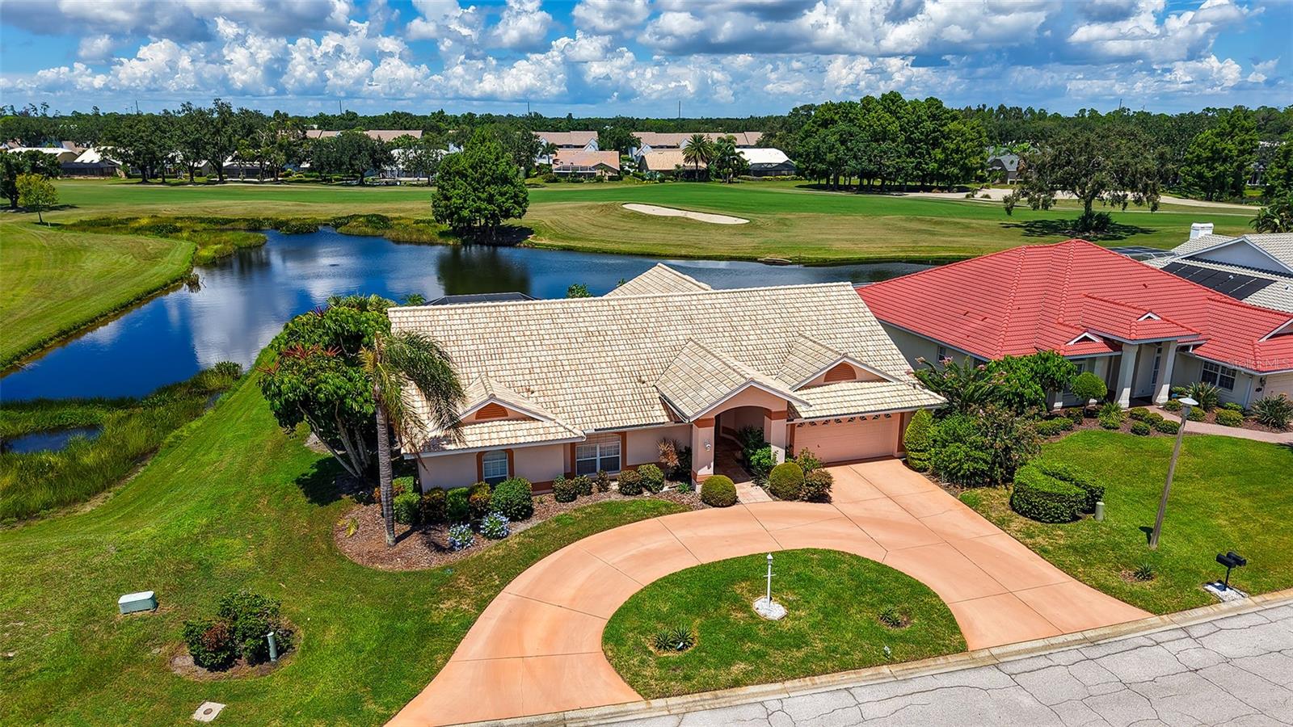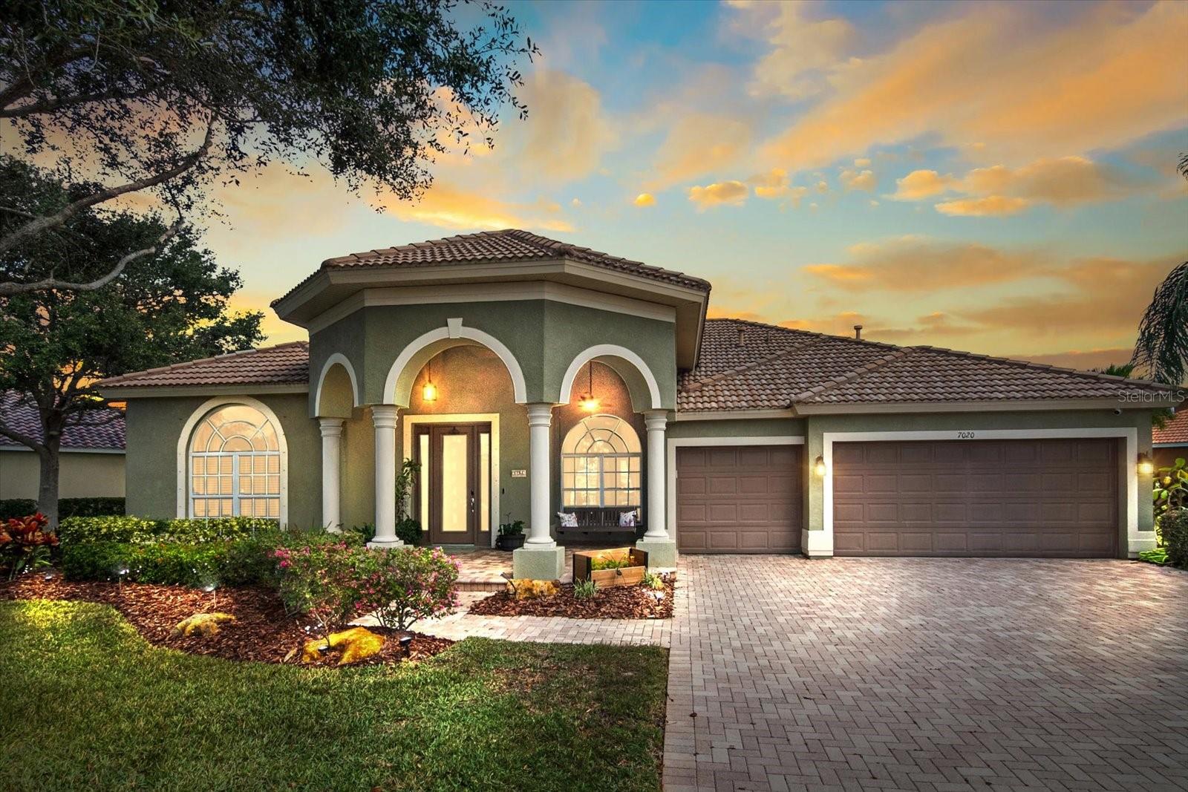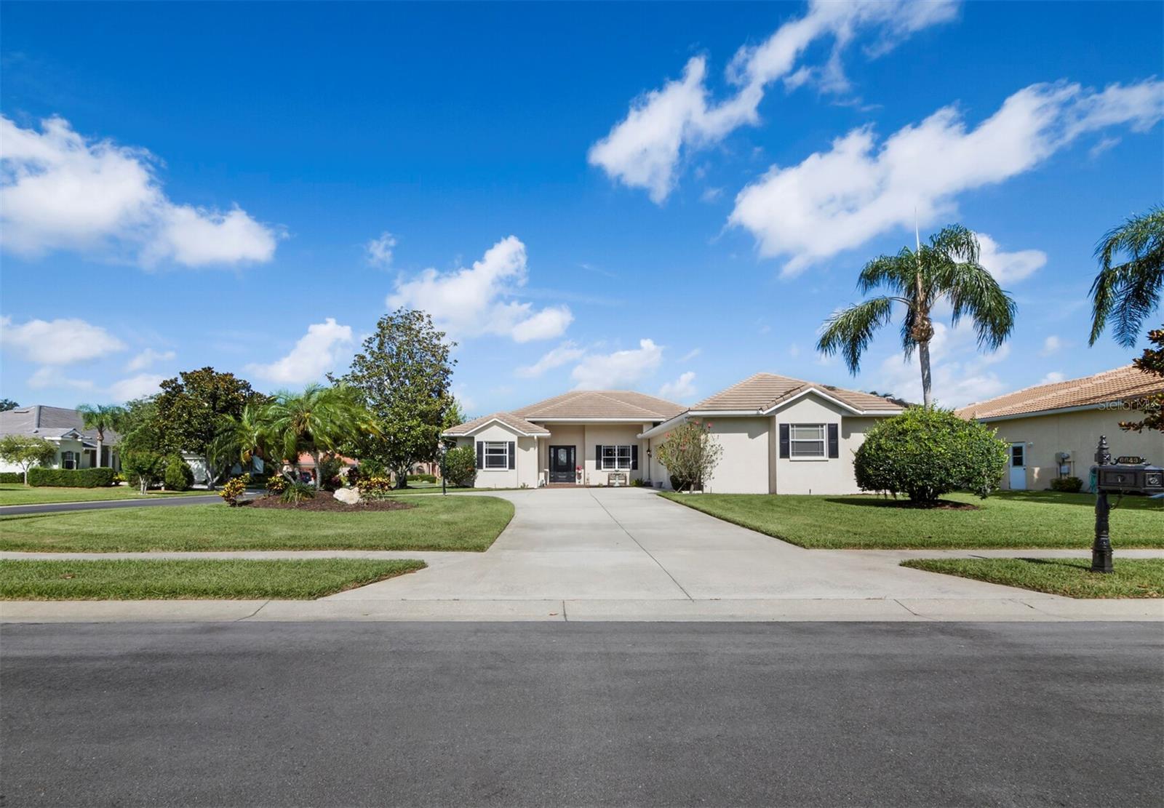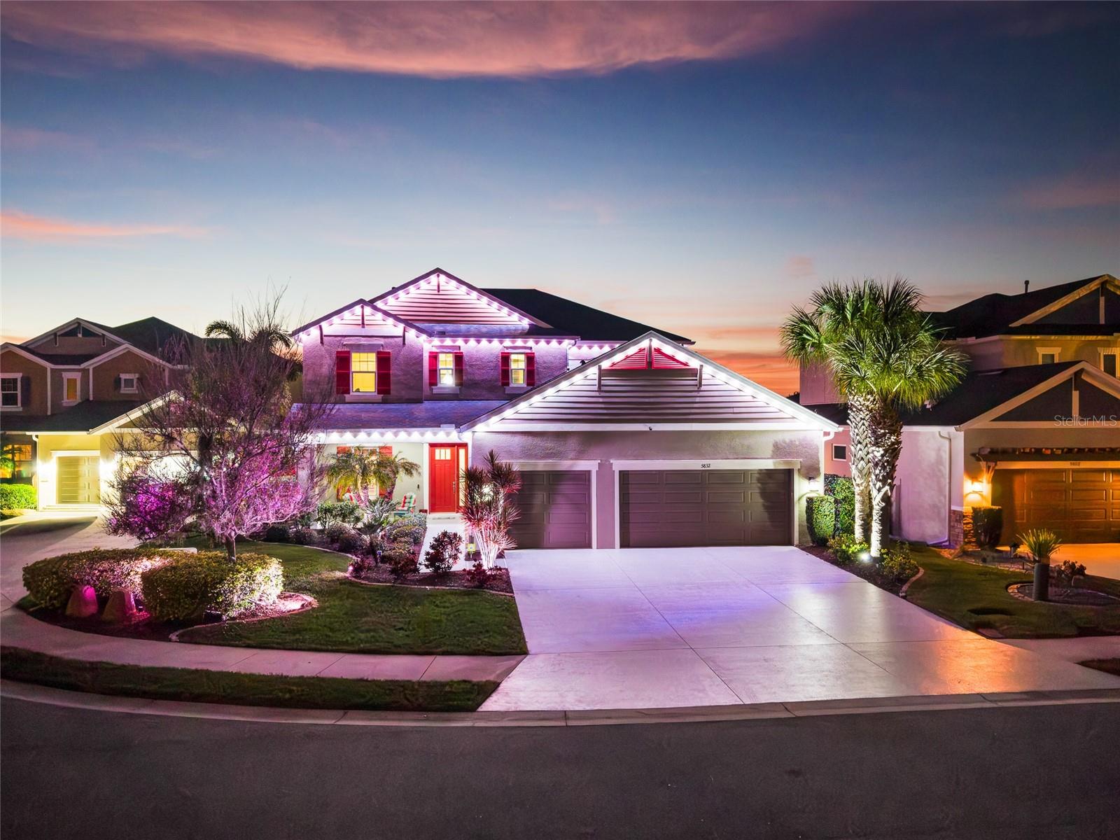7119 67th Terrace E, BRADENTON, FL 34203
Active
Property Photos

Would you like to sell your home before you purchase this one?
Priced at Only: $694,999
For more Information Call:
Address: 7119 67th Terrace E, BRADENTON, FL 34203
Property Location and Similar Properties
- MLS#: A4655056 ( Residential )
- Street Address: 7119 67th Terrace E
- Viewed: 202
- Price: $694,999
- Price sqft: $199
- Waterfront: No
- Year Built: 2004
- Bldg sqft: 3484
- Bedrooms: 3
- Total Baths: 2
- Full Baths: 2
- Garage / Parking Spaces: 3
- Days On Market: 239
- Additional Information
- Geolocation: 27.4205 / -82.4666
- County: MANATEE
- City: BRADENTON
- Zipcode: 34203
- Subdivision: River Place
- Elementary School: Tara Elementary
- Middle School: Braden River Middle
- High School: Braden River High
- Provided by: CHANNELL REAL ESTATE & INVESTMENTS
- Contact: DJ Morieko
- 941-586-6234

- DMCA Notice
-
DescriptionDiscover your dream home in this beautifully updated 3 bedroom, 2 bath pool oasis where modern elegance meets everyday comfort. A welcoming foyer opens to an oversized living room highlighted by sleek white porcelain tile flooring throughout and a bright, open concept design. The kitchen flows seamlessly into the dining area, making it ideal for entertaining, and features a breakfast bar, built in desk area, dry bar with wine cooler, and wine storage. Custom finished kitchen cabinetry perfectly coordinated with the outdoor kitchen, delivering a smooth, designer inspired indoor outdoor aesthetic. The desirable split bedroom floor plan offers privacy, along with a versatile bonus room perfect for a home office or flex space. The spacious primary suite includes a custom walk in closet and a fully updated bathroom showcasing quartz countertops, a walk in shower, and direct access to the pool area. Step outside to enjoy true Florida living with a beautifully landscaped backyard, expansive resurfaced pool deck, screened pool cage, and an impressive outdoor kitchen designed for entertaining. The outdoor kitchen features a large island with seating for six and a built in sound systemperfect for gatherings with family and friends. Additional highlights include a three car garage with a converted gym, a dedicated 240V EV charging station, smart interior and exterior lighting controlled via the HUE app, updated LED lighting, and new ceiling fans throughout. Recent upgrades include a brand new 4 ton Trane A/C, pool deck resurfaced and painted in 2025, pool cage rescreened, interior and exterior paint (2023), roof painted (2023), white porcelain tile (2022), kitchen remodel (2023), guest bath and outdoor kitchen (2022), and a fully renovated primary bathroom (2025). The seller installed a new pool heater in November (2025). The seller also provides a roofer certification indicating an estimated 15 years of remaining roof life. This exceptional home truly checks every boxschedule your private showing today!
Payment Calculator
- Principal & Interest -
- Property Tax $
- Home Insurance $
- HOA Fees $
- Monthly -
For a Fast & FREE Mortgage Pre-Approval Apply Now
Apply Now
 Apply Now
Apply NowFeatures
Building and Construction
- Covered Spaces: 0.00
- Exterior Features: Outdoor Kitchen, Private Mailbox, Sidewalk, Sliding Doors
- Fencing: Vinyl
- Flooring: Tile
- Living Area: 2371.00
- Other Structures: Outdoor Kitchen
- Roof: Tile
Property Information
- Property Condition: Completed
Land Information
- Lot Features: Landscaped, Sidewalk, Street Dead-End
School Information
- High School: Braden River High
- Middle School: Braden River Middle
- School Elementary: Tara Elementary
Garage and Parking
- Garage Spaces: 3.00
- Open Parking Spaces: 0.00
- Parking Features: Converted Garage, Driveway, Electric Vehicle Charging Station(s), Garage Door Opener
Eco-Communities
- Pool Features: Deck, In Ground, Lighting, Outside Bath Access, Screen Enclosure
- Water Source: Public
Utilities
- Carport Spaces: 0.00
- Cooling: Central Air, Humidity Control
- Heating: Electric
- Pets Allowed: Cats OK, Dogs OK, Number Limit
- Sewer: Public Sewer
- Utilities: Natural Gas Connected, Public
Finance and Tax Information
- Home Owners Association Fee: 434.05
- Insurance Expense: 0.00
- Net Operating Income: 0.00
- Other Expense: 0.00
- Tax Year: 2024
Other Features
- Appliances: Bar Fridge, Dishwasher, Disposal, Dryer, Gas Water Heater, Microwave, Range, Refrigerator, Washer, Wine Refrigerator
- Association Name: Bill McGann
- Association Phone: 941-758-9454
- Country: US
- Furnished: Unfurnished
- Interior Features: Ceiling Fans(s), Open Floorplan, Solid Wood Cabinets, Thermostat, Walk-In Closet(s)
- Legal Description: LOT 54 RIVER PLACE PI#19013.1820/9
- Levels: One
- Area Major: 34203 - Bradenton/Braden River/Lakewood Rch
- Occupant Type: Owner
- Parcel Number: 1901318209
- Possession: Close Of Escrow
- Style: Contemporary
- View: Pool
- Views: 202
- Zoning Code: PDR/WPE/
Similar Properties
Nearby Subdivisions
Arbor Reserve
Barrington Ridge Ph 1b
Braden Crossings Ph 1a
Braden Crossings Ph 1b
Briarwood
Creekwood Ph One Subphase I
Creekwood Ph Two Subphase A B
Crossing Creek Village Ph I
Dude Ranch Acres
Fairfax Ph Two
Fairfield
Fairmont Park
Fairway Trace At Peridia I
Fairway Trace At Peridia I Ph
Garden Lakes Estates Ph 6
Garden Lakes Estates Ph 7a
Garden Lakes Village Sec 3
Garden Lakes Villas Sec 3
Gateway East
Groveland
Hammock Place Ii
Harborage On Braden River Ph I
Heights Ph I Subph Ia Ib Ph
Heights Ph Ii Subph A C Ph I
Heights Ph Ii Subph B
Lionshead Ph I
Mandalay Ph Ii
Marineland
Marshalls Landing
Moss Creek
Moss Creek Ph I
Moss Creek Ph Ii Subph A
Mrs P Marvins
None
Oak Terrace
Oak Terrace Subdivision
Peridia
Peridia Isle
Plantation Oaks
Pride Park
Pride Park Area
Prospect Point
Regal Oaks
Ridge At Crossing Creek Ph I
Ridge At Crossing Creek Ph Ii
River Landings Bluffs Ph I
River Place
Rivers Edge
Sabal Harbour Ph Iv
Sabal Harbour Ph V
Sabal Harbour Ph Vi
Sarasota Ranch Estates
Silverlake
Sterling Lake
Sunniland
Tailfeather Way At Tara
Tara Golf And Country Club
Tara Ph 1
Tara Ph I
Tara Ph Ii Subphase B
Tara Ph Iii Subphase G
Tara Ph Iii Supphase B
Tara Villas Of Twelve Oaks
The Plantations At Tara Golf
Twelve Oaks I Of Tara Ph 2
Villas At Tara
Wallingford
Water Oak
Willow Glen Section 2
Wingspan Way At Tara
Winter Gardens
Winter Gardens 4th 5th

- Natalie Gorse, REALTOR ®
- Tropic Shores Realty
- Office: 352.684.7371
- Mobile: 352.584.7611
- Mobile: 352.799.3239
- nataliegorse352@gmail.com









































































