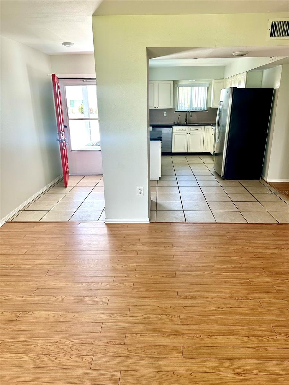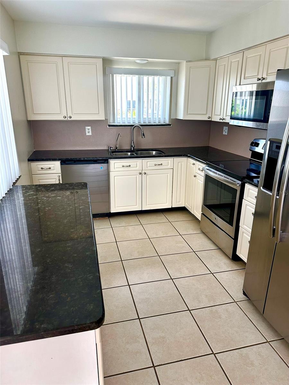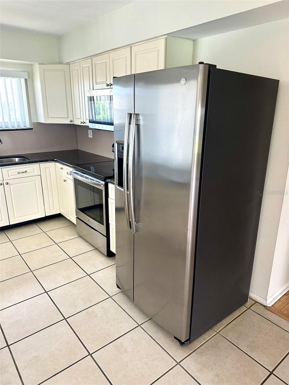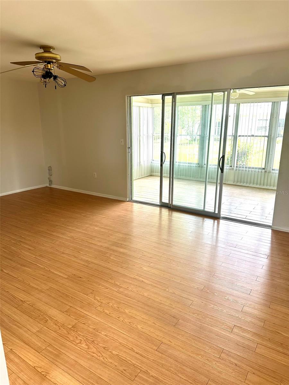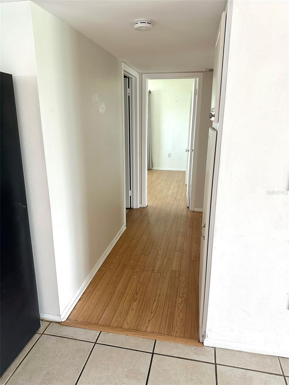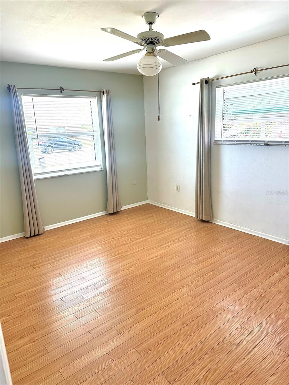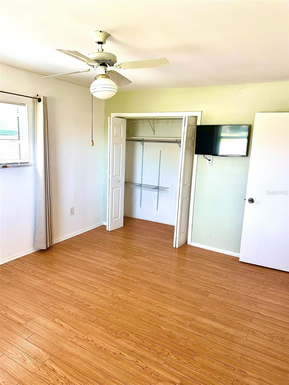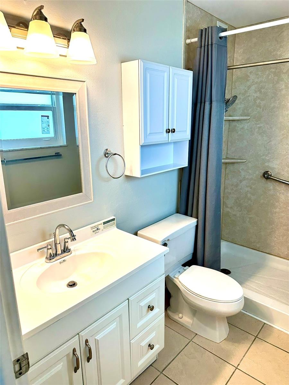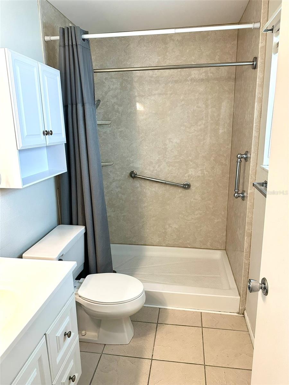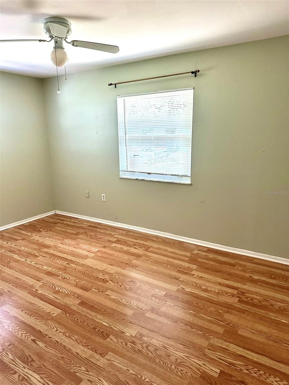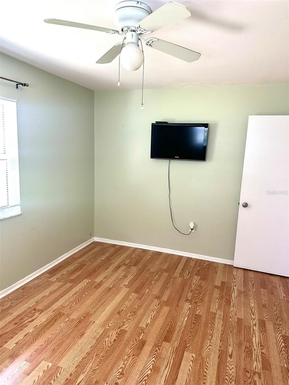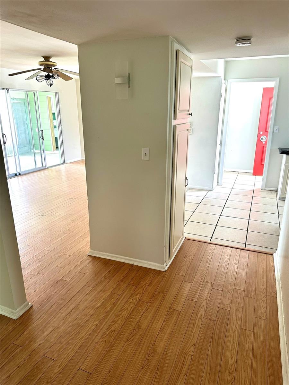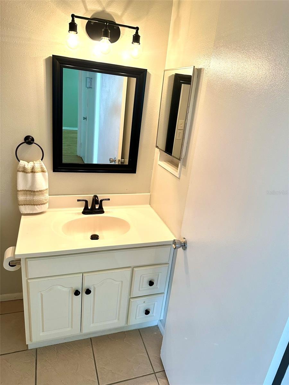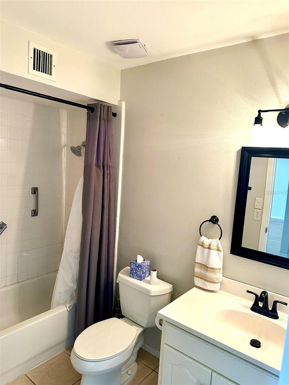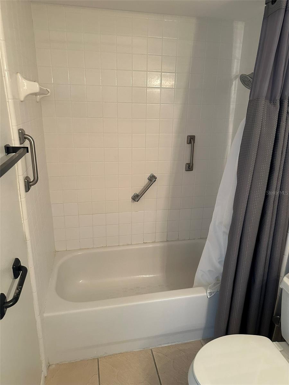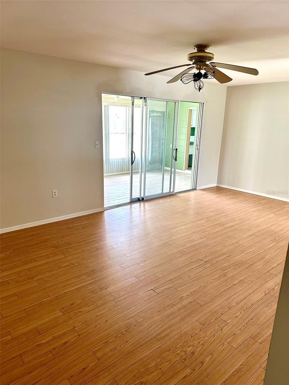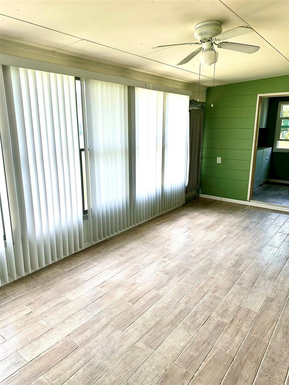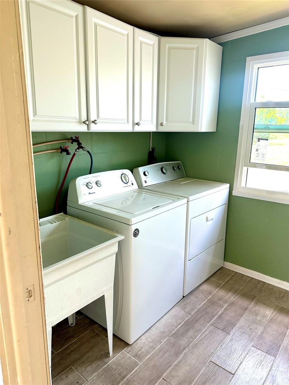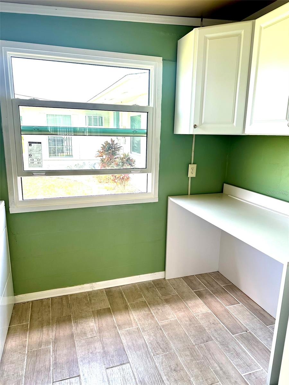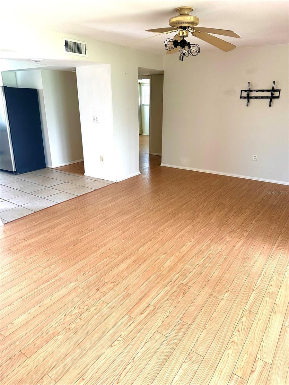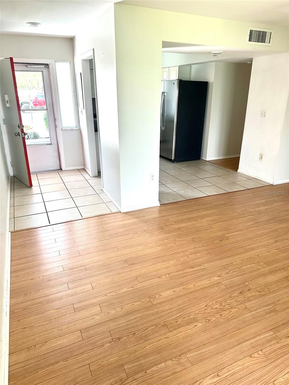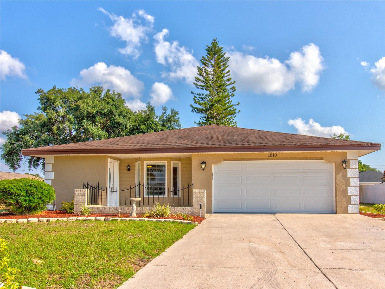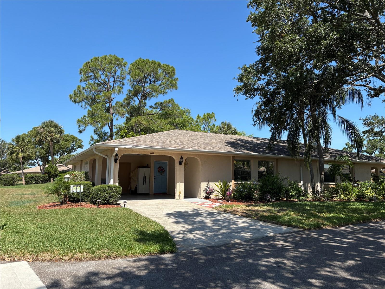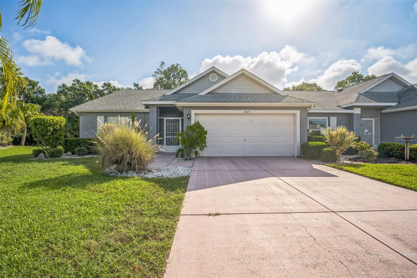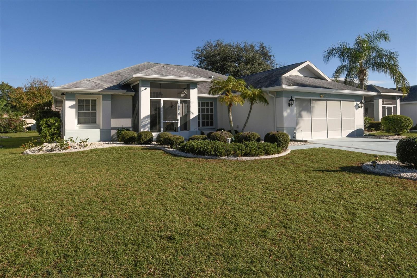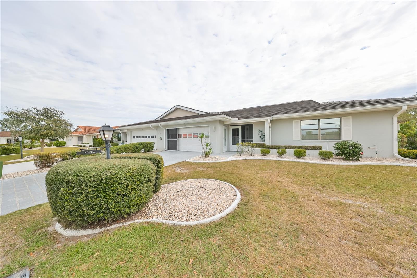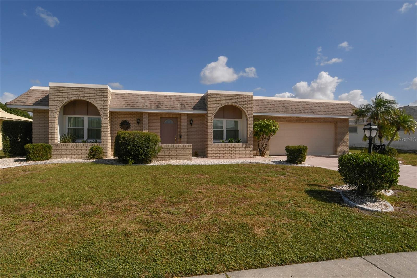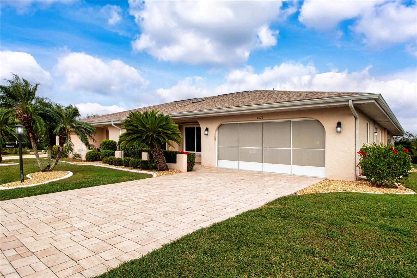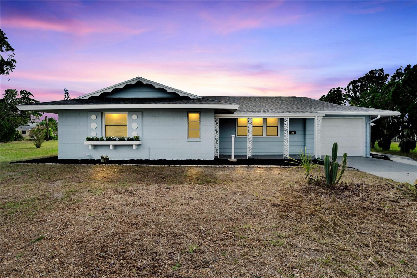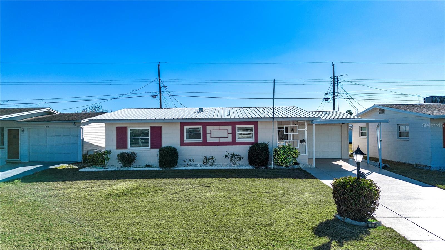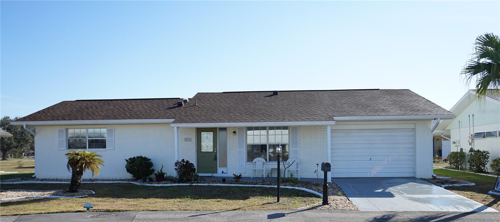1604 Chevy Chase Drive, SUN CITY CENTER, FL 33573
Property Photos
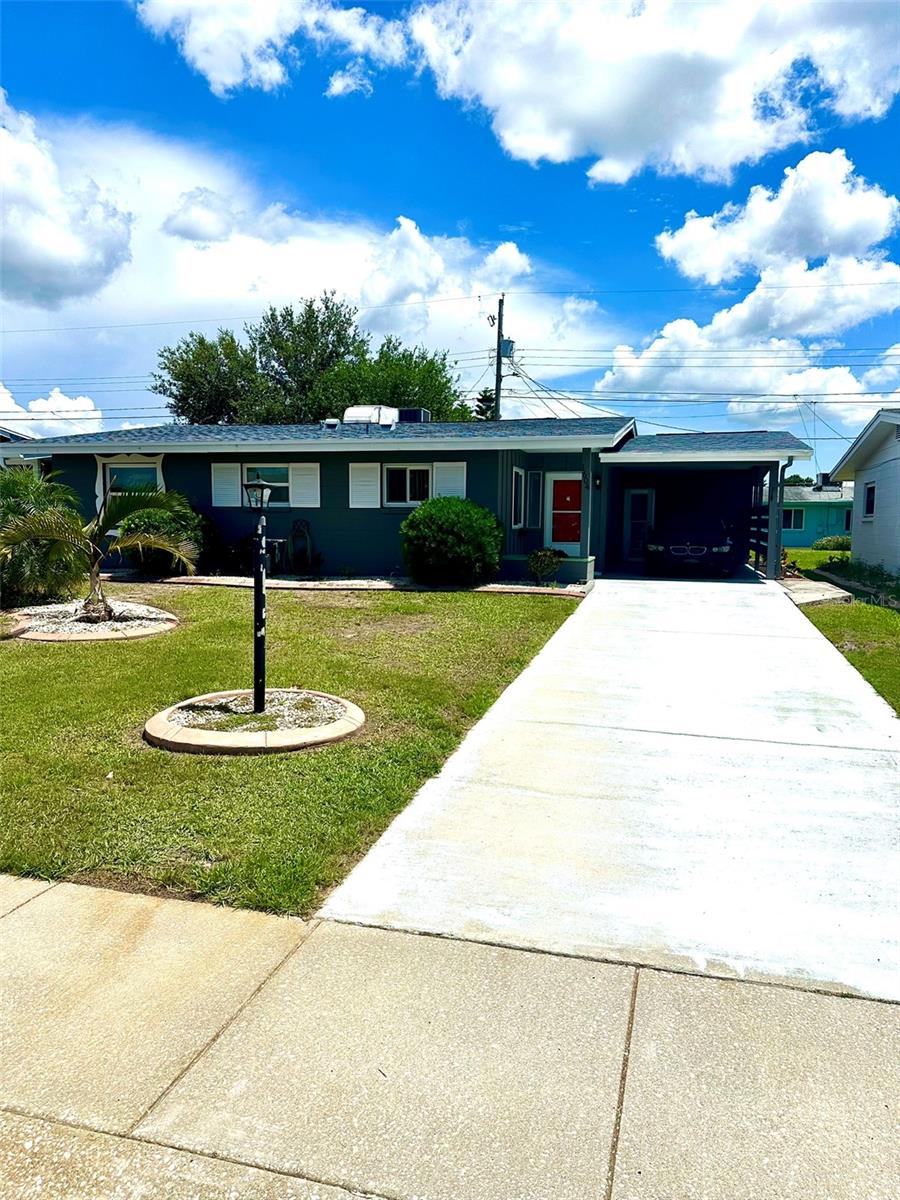
Would you like to sell your home before you purchase this one?
Priced at Only: $237,900
For more Information Call:
Address: 1604 Chevy Chase Drive, SUN CITY CENTER, FL 33573
Property Location and Similar Properties
- MLS#: A4655949 ( Residential )
- Street Address: 1604 Chevy Chase Drive
- Viewed: 2
- Price: $237,900
- Price sqft: $146
- Waterfront: No
- Year Built: 1965
- Bldg sqft: 1624
- Bedrooms: 2
- Total Baths: 2
- Full Baths: 2
- Days On Market: 34
- Additional Information
- Geolocation: 27.7161 / -82.357
- County: HILLSBOROUGH
- City: SUN CITY CENTER
- Zipcode: 33573
- Subdivision: Del Webbs Sun City Florida
- Elementary School: Cypress Creek
- Middle School: Shields
- High School: Lennard
- Provided by: EXP REALTY LLC

- DMCA Notice
-
DescriptionWelcome to your charming slice of paradise in the heart of Sun City Center! This delightful 2 bedroom, 2 bath single family home, nestled in the sought after Del Webbs 55+ community, offers 1,266 sq ft of comfortable living space with all the right updates. Step into a bright and spacious living room that connects seamlessly to a 20x10 enclosed Florida roomperfect for relaxing with morning coffee or hosting guests. The updated Florida room and laundry room feature modern cabinetry and flooring, adding style and function to daily living. The primary suite is generously sized at 15x12 and includes a private bath with a step in shower. A second bedroom (14x10) is ideal for guests or a home office. The functional kitchen is equipped with essential appliances including a refrigerator, range, dishwasher, and more. With a mix of laminate, and tile flooring, ceiling fans throughout, central air, and heat, this home is both comfortable and practical. You'll love the convenience of a separate laundry room and covered carport. Outside, enjoy low maintenance living with a 2,850 sq ft lot, sidewalks, and paved access. HOA amenities include a pool, clubhouse, and lawn care, making it easy to embrace the active Sun City lifestyle. Pet lovers and green thumbs will appreciate the space and pet friendly rules (with restrictions). Located near shopping, dining, golf courses, medical centers, Tampa International Airport, and some of Floridas most beautiful beaches. Recent upgrades include, 6 new energy efficient impact windows, newer flooring and cabinetry in key areas. Live the resort lifestyle every daythis well loved home is ready for its next chapter!
Payment Calculator
- Principal & Interest -
- Property Tax $
- Home Insurance $
- HOA Fees $
- Monthly -
For a Fast & FREE Mortgage Pre-Approval Apply Now
Apply Now
 Apply Now
Apply NowFeatures
Building and Construction
- Covered Spaces: 0.00
- Exterior Features: Sidewalk
- Flooring: Ceramic Tile, Laminate
- Living Area: 1266.00
- Roof: Shingle
Property Information
- Property Condition: Completed
Land Information
- Lot Features: Level
School Information
- High School: Lennard-HB
- Middle School: Shields-HB
- School Elementary: Cypress Creek-HB
Garage and Parking
- Garage Spaces: 0.00
- Open Parking Spaces: 0.00
Eco-Communities
- Water Source: Public
Utilities
- Carport Spaces: 1.00
- Cooling: Central Air
- Heating: Central
- Pets Allowed: Yes
- Sewer: Public Sewer
- Utilities: Cable Available, Electricity Available, Electricity Connected, Public, Sewer Available, Sewer Connected, Water Available, Water Connected
Finance and Tax Information
- Home Owners Association Fee: 125.00
- Insurance Expense: 0.00
- Net Operating Income: 0.00
- Other Expense: 0.00
- Tax Year: 2024
Other Features
- Appliances: Microwave, Range, Refrigerator, Wine Refrigerator
- Association Name: GREEN LAWN POA
- Association Phone: 207-415-1364
- Country: US
- Furnished: Unfurnished
- Interior Features: Ceiling Fans(s), Living Room/Dining Room Combo, Open Floorplan, Thermostat
- Legal Description: DEL WEBB'S SUN CITY FLORIDA UNIT NO 11 LOT 32 BLOCK B-A AND AN UNDIV 1/11 INT IN LOT 39
- Levels: One
- Area Major: 33573 - Sun City Center / Ruskin
- Occupant Type: Owner
- Parcel Number: U-12-32-19-1XP-BA0000-00032.0
- Possession: Close Of Escrow
- Style: Ranch
- Zoning Code: PD
Similar Properties
Nearby Subdivisions
Bedford E Condo
Belmont North Ph 2a
Belmont North Ph 2b
Belmont South Ph 2d
Belmont South Ph 2d Paseo Al
Belmont South Ph 2e
Belmont South Ph 2f
Brockton Place A Condo R
Caloosa Country Club Estates
Caloosa Country Club Estates U
Club Manor
Club Manor Unit 38 B
Cypress Creek
Cypress Creek Ph 3
Cypress Creek Ph 4a
Cypress Creek Ph 4b
Cypress Creek Ph 5b-1 &
Cypress Creek Ph 5b1
Cypress Creek Ph 5c-2
Cypress Creek Ph 5c1
Cypress Creek Ph 5c2
Cypress Creek Ph 5c3
Cypress Creek Village A
Cypress Crk Ph 3 4 Prcl J
Cypress Crk Ph 3 & 4 Prcl J
Cypress Crk Phase3 4 Prcl J
Cypress Crk Prcl J Ph 3 4
Cypress Mill Ph 1a
Cypress Mill Ph 1b
Cypress Mill Ph 1c1
Cypress Mill Ph 2
Cypress Mill Ph 3
Cypressview Ph 1
Cypressview Ph 1 Unit 1
Cypressview Ph I
Cypressview Ph I Unit 2
Del Webb Sun City Flr
Del Webb Sun City Flr Unit 0
Del Webb's Sun City Florida Un
Del Webbs Sun City Florida
Del Webbs Sun City Florida Un
Del Webbs Sun City Florida Uni
Fairway Pointe
Gantree Sub
Greenbriar Sub Ph 1
Greenbriar Sub Ph 2
Greenbriar Subdivision Phase 1
Highgate F Condo
Huntington Condo
Jameson Greens
La Paloma Preserve
La Paloma Village
Montero Village
Not On List
Sun City Center
Sun City Center Unit 161
Sun City Center Unit 162 Ph
Sun City Center Unit 163
Sun City Center Unit 257 Ph
Sun City Center Unit 259
Sun City Center Unit 260
Sun City Center Unit 262 Ph
Sun City Center Unit 266
Sun City Center Unit 271
Sun City Center Unit 274 & 2
Sun City Center Unit 274 & 275
Sun City Center Unit 31a
Sun City Center Unit 40
Sun City Center Unit 44 A
Sun City Center Unit 44 B
Sun City Center Unit 45
Sun City Center Unit 49
Sun City Center Unit 52
Sun City North Area
Sun Lakes Sub
Sun Lakes Subdivision Lot 63 B
The Orchids At Cypress Creek
The Preserve At La Paloma
Tremont Ii Condo
Unplatted
Ventana North Ph 1
Westwood Greens A Condo
Yorkshire Sub
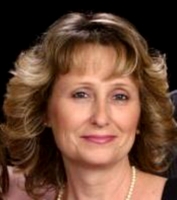
- Natalie Gorse, REALTOR ®
- Tropic Shores Realty
- Office: 352.684.7371
- Mobile: 352.584.7611
- Fax: 352.584.7611
- nataliegorse352@gmail.com

