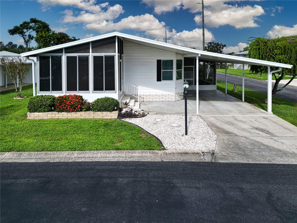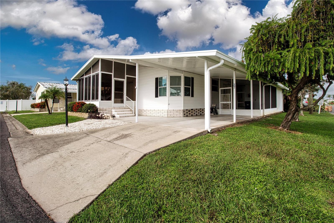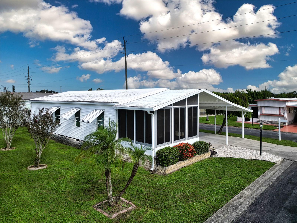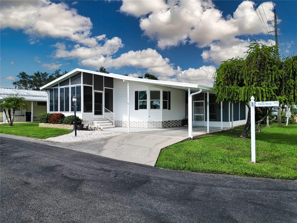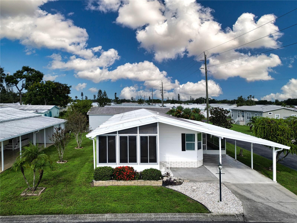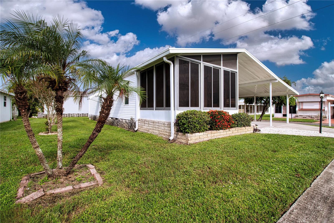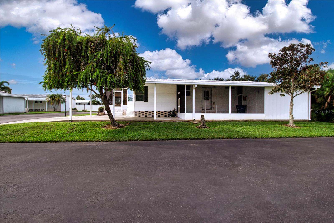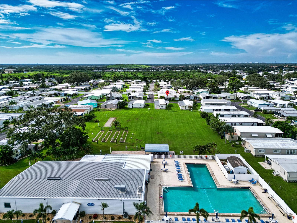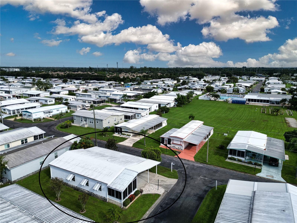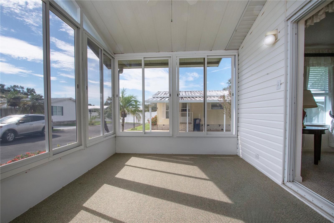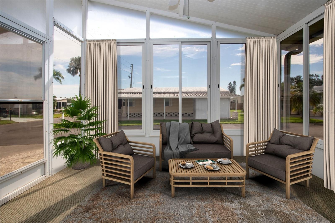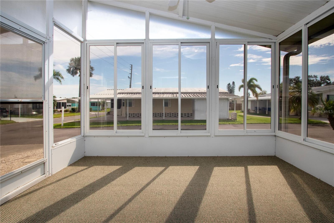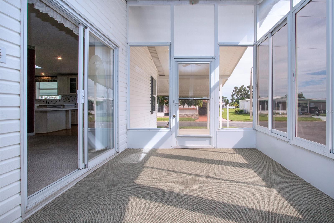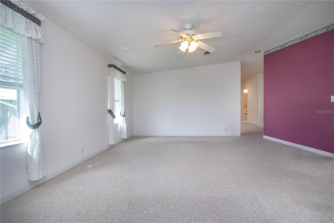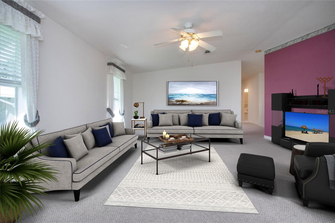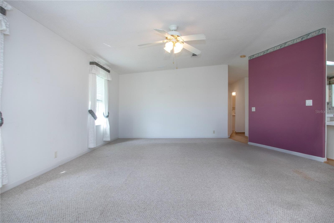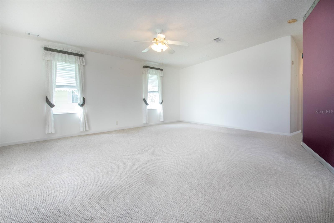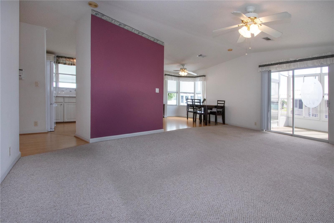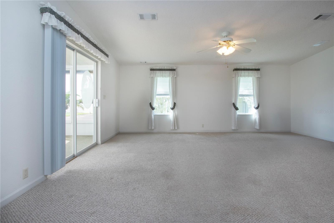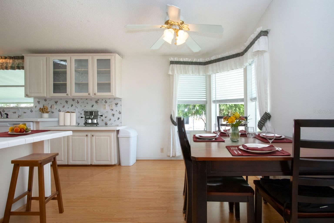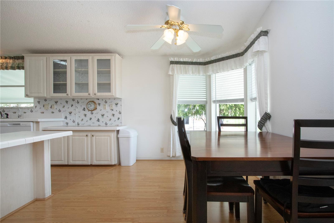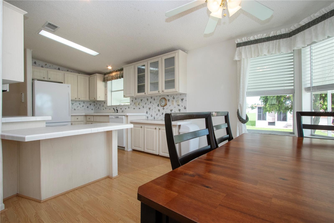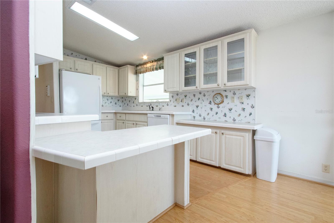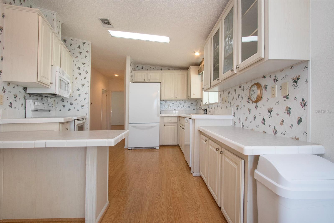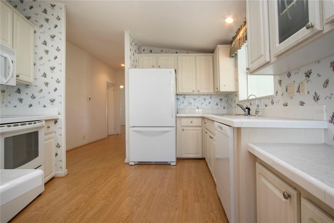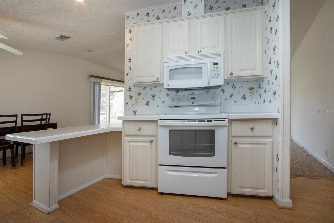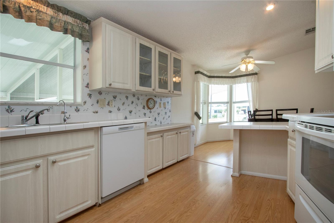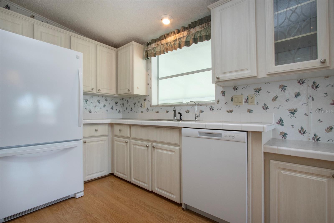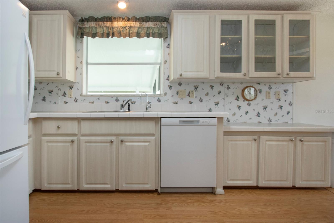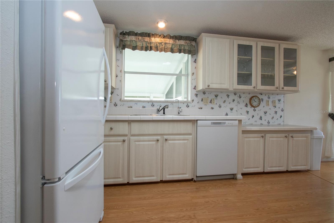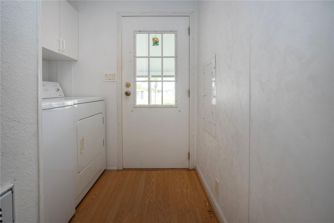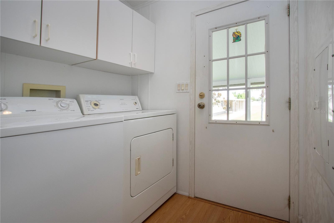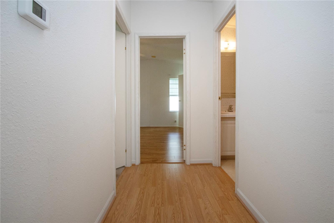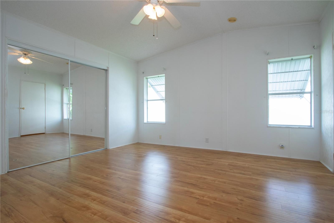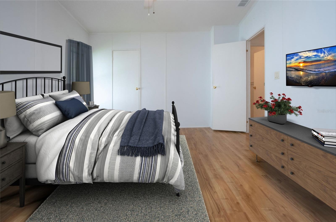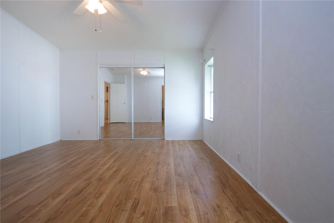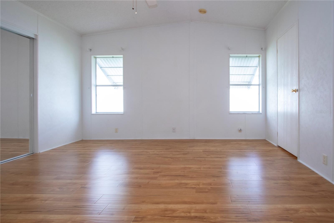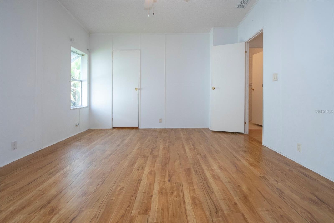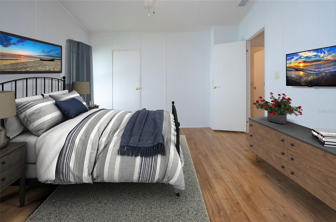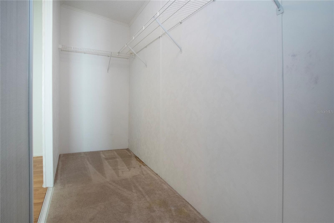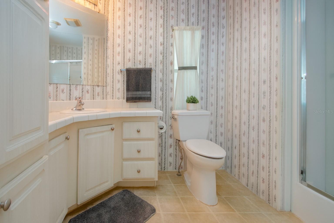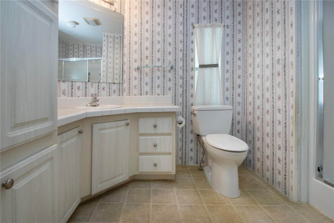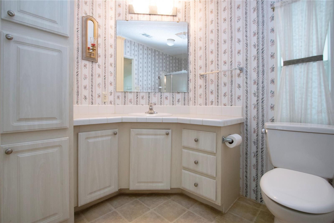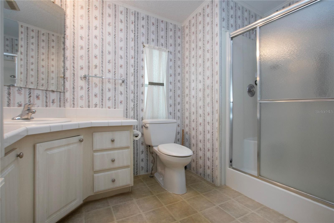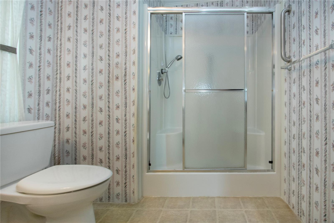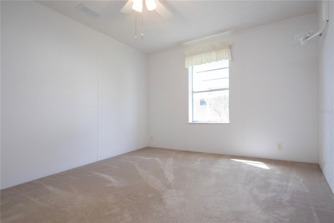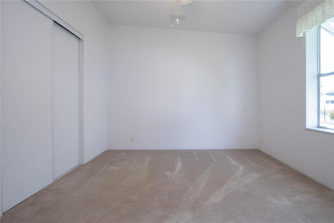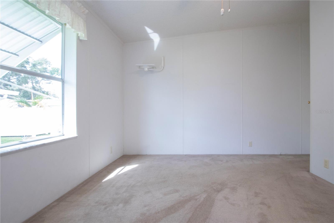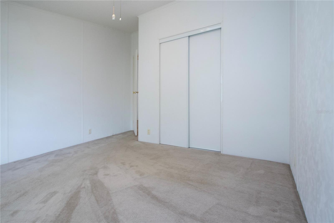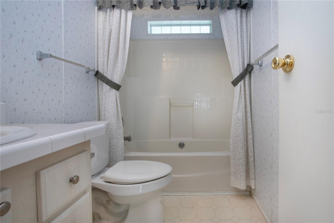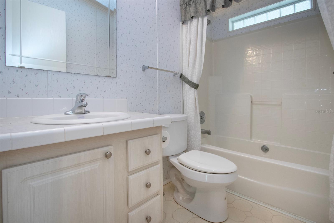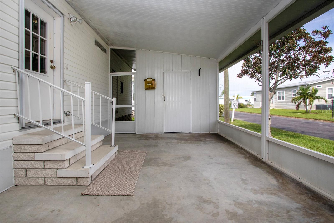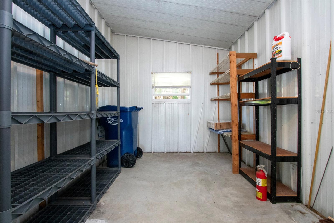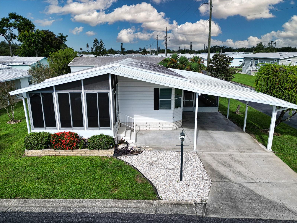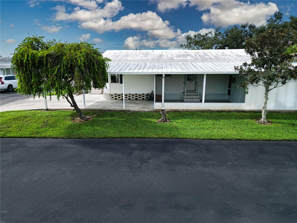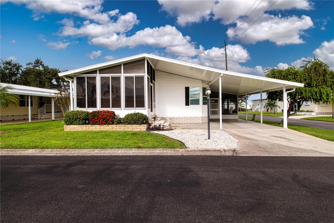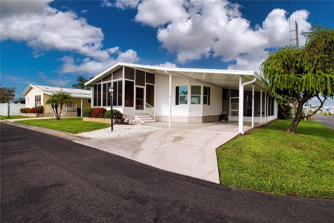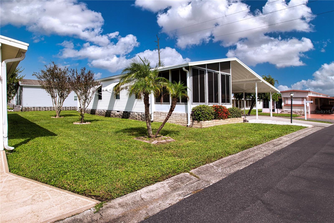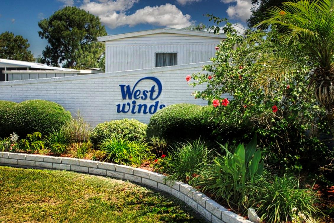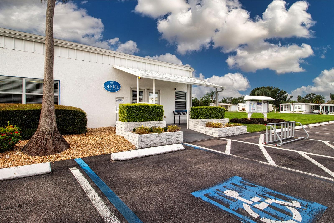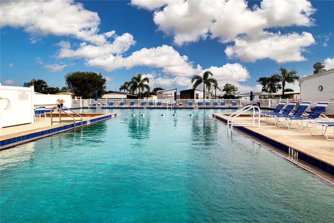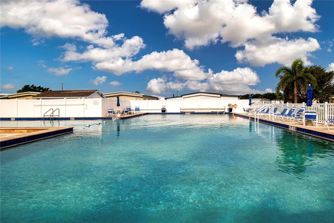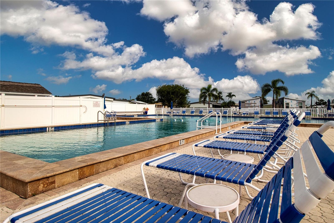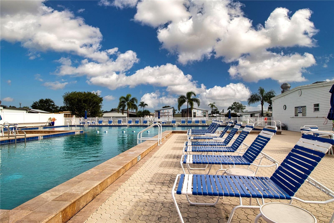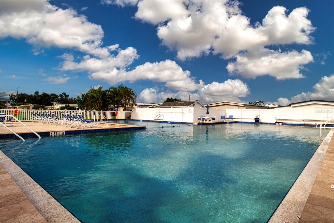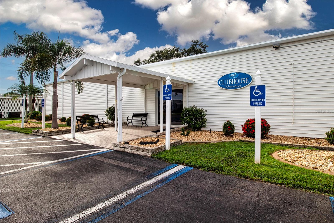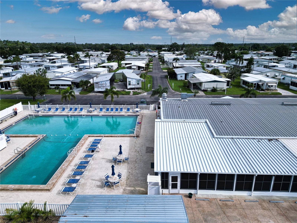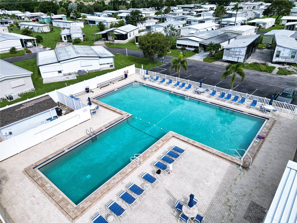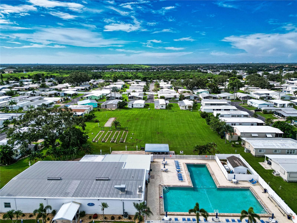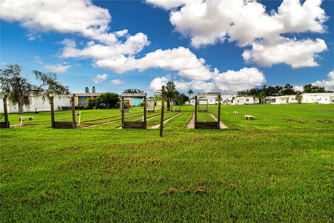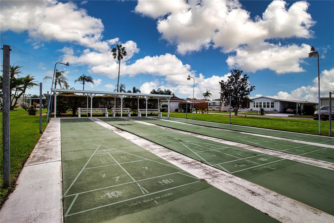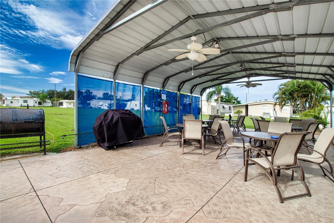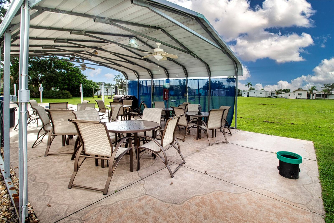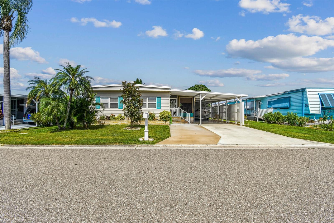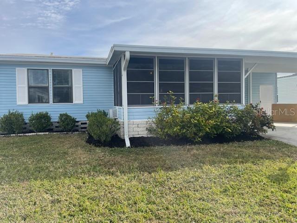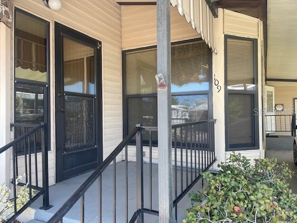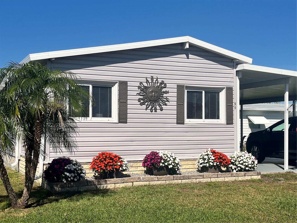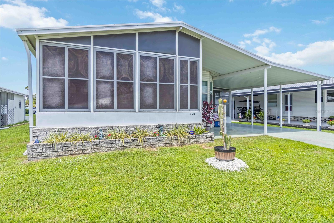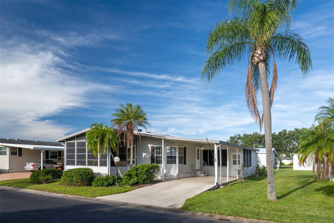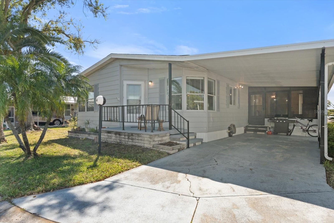5316 53rd Avenue E X7, BRADENTON, FL 34203
Property Photos
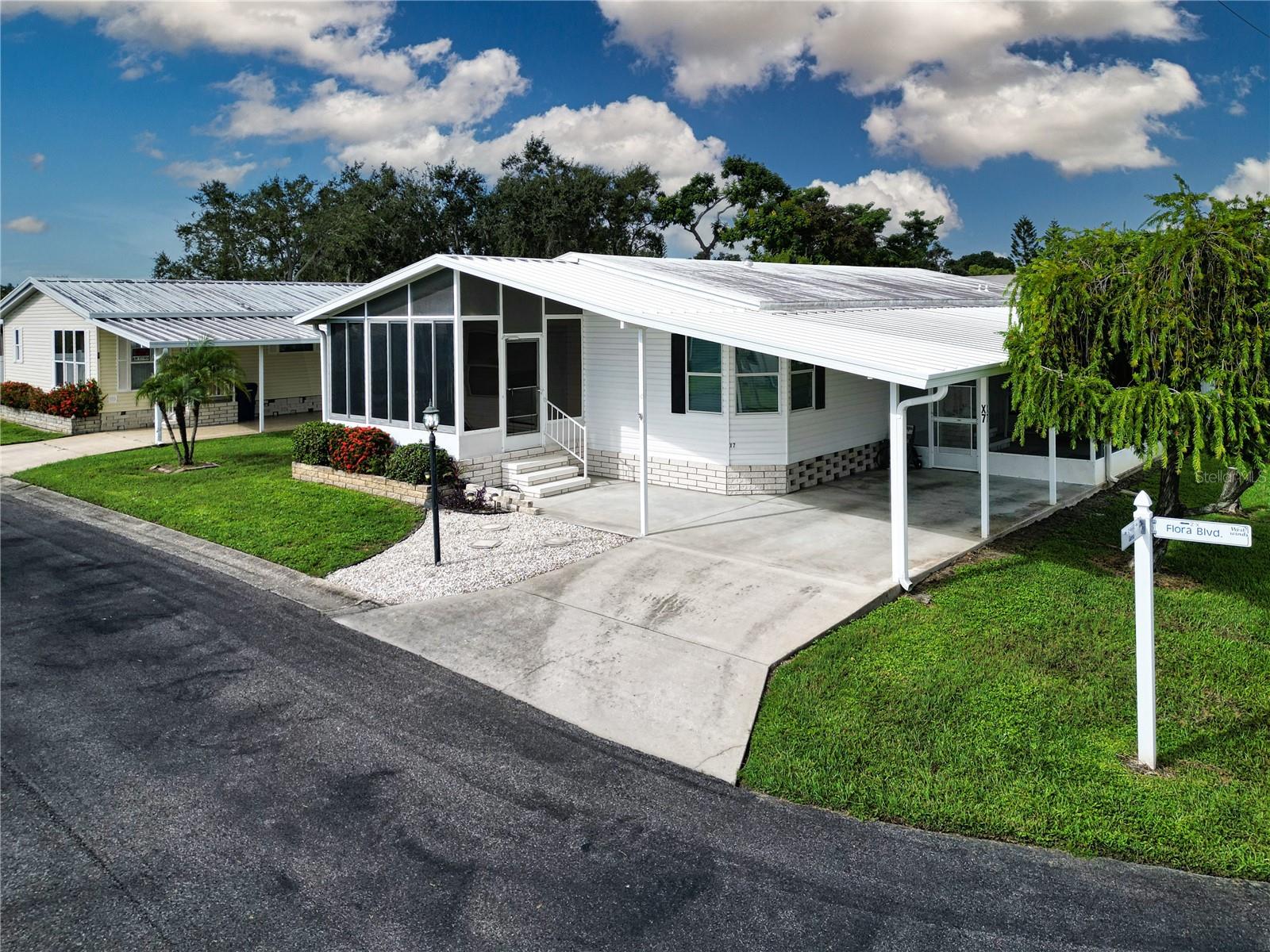
Would you like to sell your home before you purchase this one?
Priced at Only: $192,900
For more Information Call:
Address: 5316 53rd Avenue E X7, BRADENTON, FL 34203
Property Location and Similar Properties
- MLS#: A4664869 ( Residential )
- Street Address: 5316 53rd Avenue E X7
- Viewed: 167
- Price: $192,900
- Price sqft: $90
- Waterfront: No
- Year Built: 2000
- Bldg sqft: 2145
- Bedrooms: 2
- Total Baths: 2
- Full Baths: 2
- Garage / Parking Spaces: 2
- Days On Market: 123
- Additional Information
- Geolocation: 27.4438 / -82.4969
- County: MANATEE
- City: BRADENTON
- Zipcode: 34203
- Subdivision: Westwinds Village Coop
- Provided by: EXP REALTY LLC
- Contact: Michele Ridgeway
- 888-883-8509

- DMCA Notice
-
DescriptionOne or more photo(s) has been virtually staged. Charming 2 Bedroom Manufactured Home located in a Vibrant Age Qualified Community. Seller said to included a Home Warranty and looks forward to working with you. This beautifully maintained 2 bedroom, 2 bathroom manufactured home is perfect for those seeking quiet, comfortable, yet active community in Westwinds Village Co Op. Step inside to discover not one, but two, enclosed lanai living areas, providing plenty of space for relaxation and entertainment. The oversized lanai features windows that let the Florida sunshine pour inideal for enjoying your morning coffee or unwinding in the evening. The heart of this home is the spacious open kitchen with an eat in breakfast bar, perfect for casual dining. Youll love the seamless connection to the dining and living room area, highlighted by cordless shades and a charming bay window that brightens up the space. Retreat to the primary bedroom, offering ample room for oversized furnishings and a generous walk in closet to store all your essentials. Situated on a corner lot in a tranquil setting, this home ensures peace and privacy. Enjoy an abundance of community amenities, including a refreshing pool, shuffleboard courts, bocce ball, horseshoe pits, and an active calendar of eventsperfect for meeting neighbors and engaging in activities. The clubhouse is a hub of social activity, complete with a kitchen and options for gatherings. Plus, with management staff on duty, youll feel right at home. Conveniently located with easy access to Interstate 75, youre just minutes away from medical facilities, restaurants, grocery stores, worship, and nearby beaches. Dont miss the chance to make this well loved home your ownschedule a viewing today and start enjoying the wonderful lifestyle this community offers!
Payment Calculator
- Principal & Interest -
- Property Tax $
- Home Insurance $
- HOA Fees $
- Monthly -
For a Fast & FREE Mortgage Pre-Approval Apply Now
Apply Now
 Apply Now
Apply NowFeatures
Building and Construction
- Covered Spaces: 0.00
- Exterior Features: Awning(s), Sliding Doors, Storage
- Flooring: Carpet, Linoleum
- Living Area: 1215.00
- Other Structures: Shed(s)
- Roof: Membrane
Land Information
- Lot Features: Corner Lot, Landscaped, Near Public Transit, Street Dead-End
Garage and Parking
- Garage Spaces: 0.00
- Open Parking Spaces: 0.00
- Parking Features: Covered, Driveway, Golf Cart Parking, Ground Level, Off Street, Oversized
Eco-Communities
- Pool Features: Heated, In Ground, Lighting
- Water Source: Public
Utilities
- Carport Spaces: 2.00
- Cooling: Central Air
- Heating: Electric, Heat Pump
- Pets Allowed: Number Limit, Yes
- Sewer: Public Sewer
- Utilities: BB/HS Internet Available, Cable Connected, Electricity Connected, Phone Available, Public, Sewer Connected, Water Connected
Amenities
- Association Amenities: Cable TV, Clubhouse, Laundry, Maintenance, Pool, Shuffleboard Court, Storage
Finance and Tax Information
- Home Owners Association Fee Includes: Cable TV, Common Area Taxes, Pool, Maintenance Grounds, Maintenance, Management, Private Road, Sewer, Trash, Water
- Home Owners Association Fee: 300.00
- Insurance Expense: 0.00
- Net Operating Income: 0.00
- Other Expense: 0.00
- Tax Year: 2024
Other Features
- Appliances: Dishwasher, Dryer, Electric Water Heater, Microwave, Range, Refrigerator, Washer
- Association Name: Lou Paul
- Association Phone: 941-756-7411
- Country: US
- Interior Features: Ceiling Fans(s), Eat-in Kitchen, High Ceilings, Open Floorplan, Primary Bedroom Main Floor, Thermostat, Walk-In Closet(s), Window Treatments
- Legal Description: UNIT 7 BLK X WESTWINDS VILLAGE PI#17343.2095/3
- Levels: One
- Area Major: 34203 - Bradenton/Braden River/Lakewood Rch
- Occupant Type: Vacant
- Parcel Number: 1734320953
- Unit Number: X7
- Views: 167
- Zoning Code: AFR4B
Similar Properties

- Natalie Gorse, REALTOR ®
- Tropic Shores Realty
- Office: 352.684.7371
- Mobile: 352.584.7611
- Fax: 352.799.3239
- nataliegorse352@gmail.com

