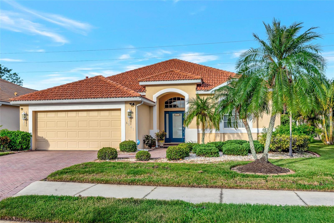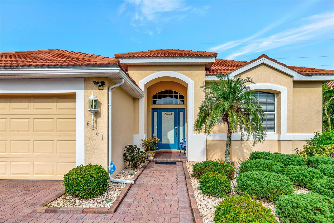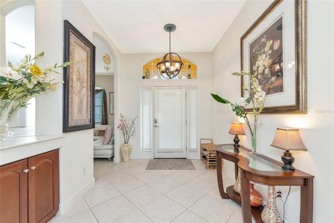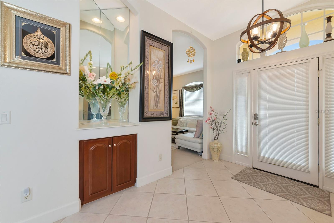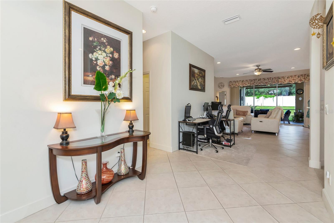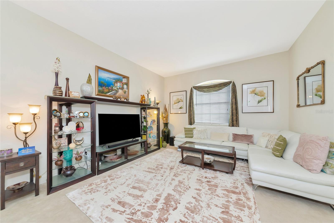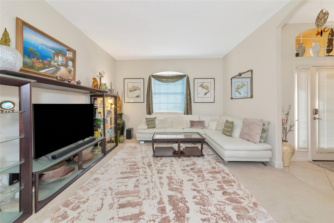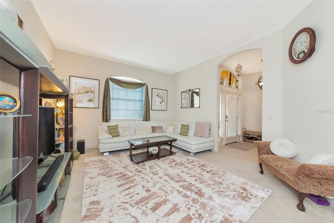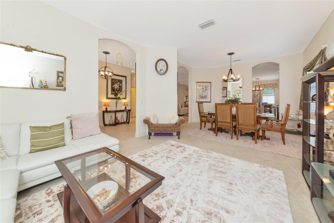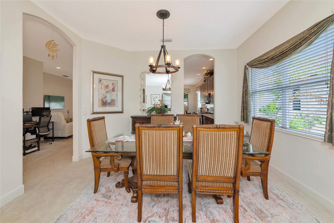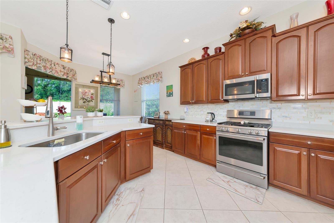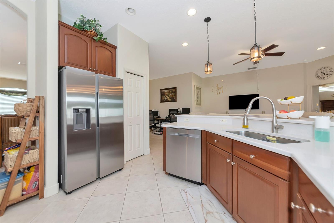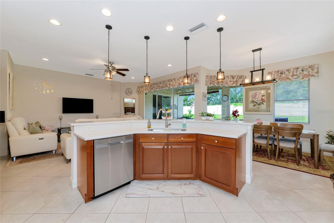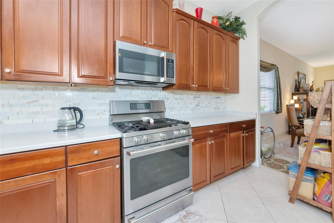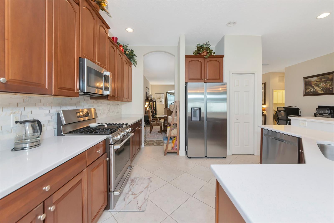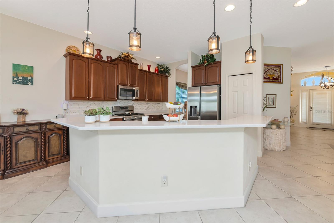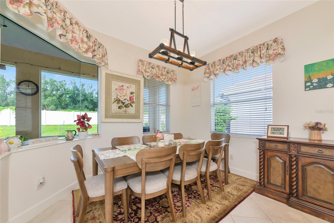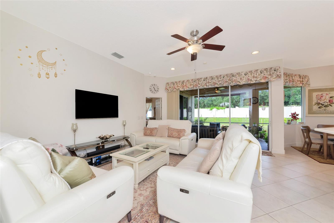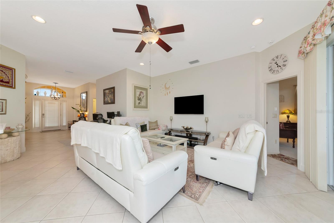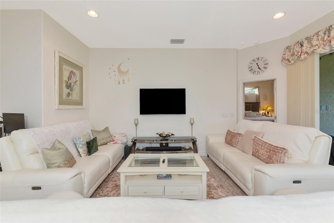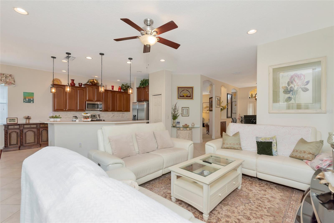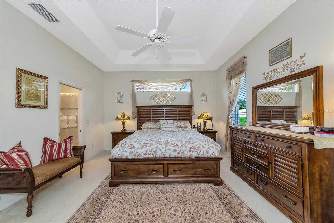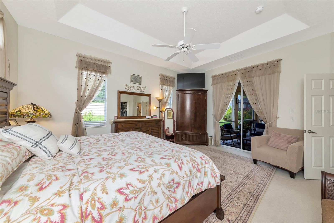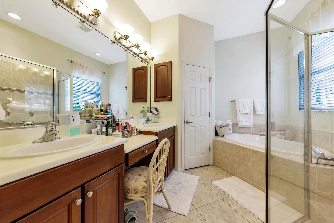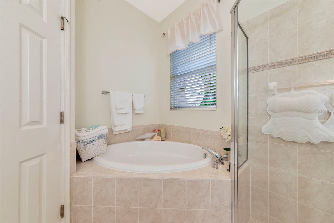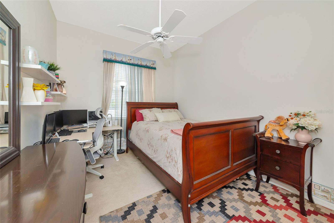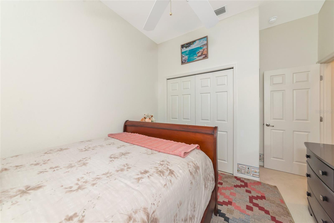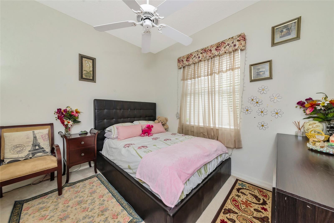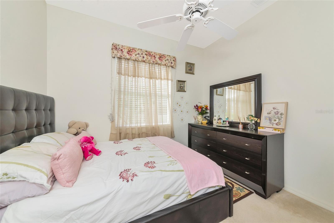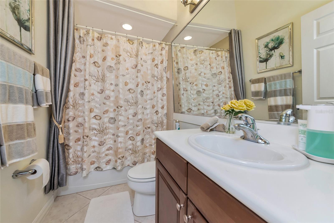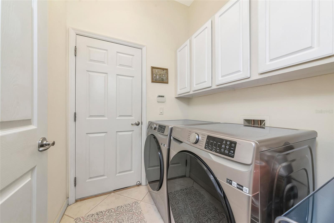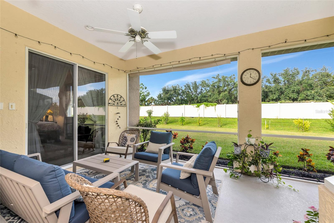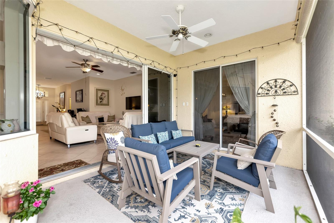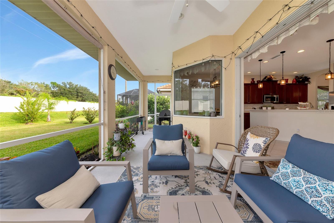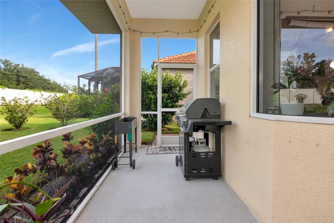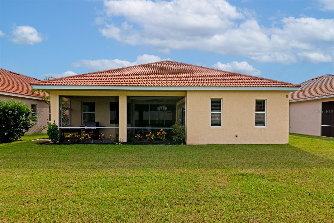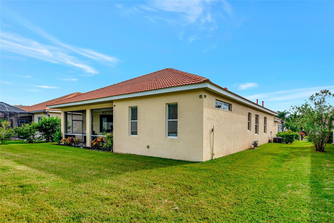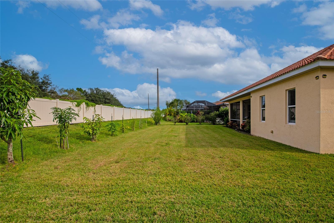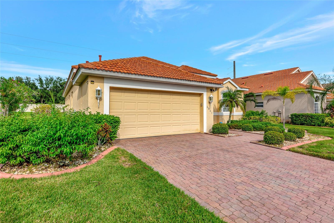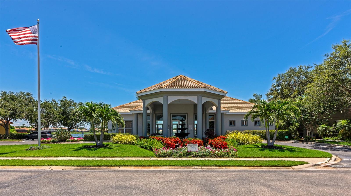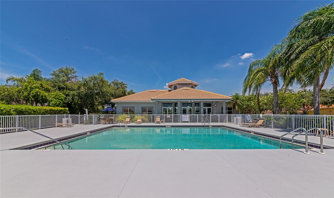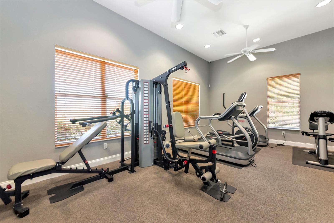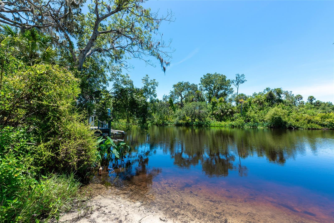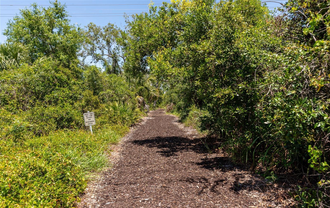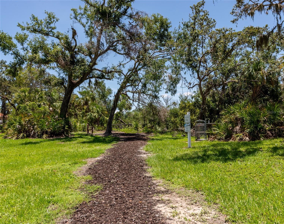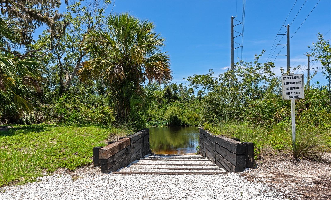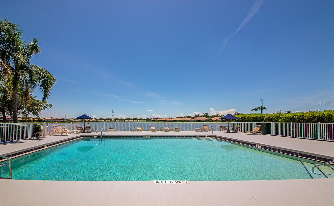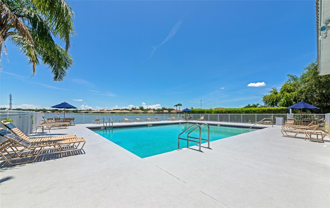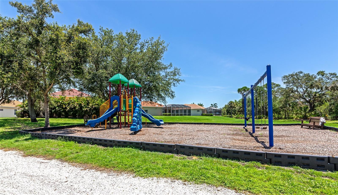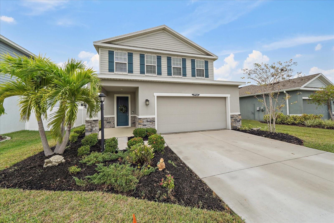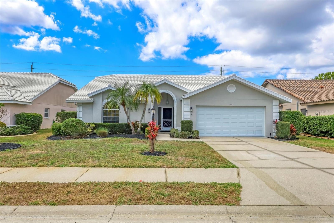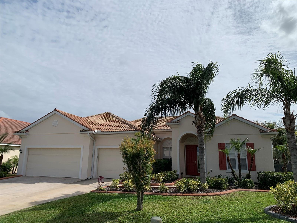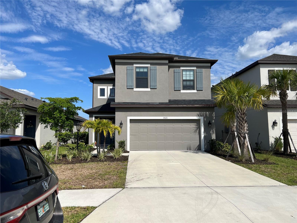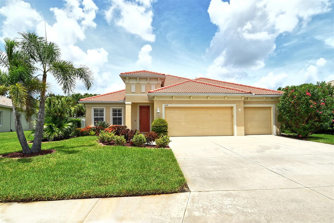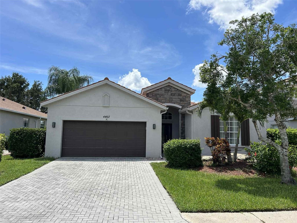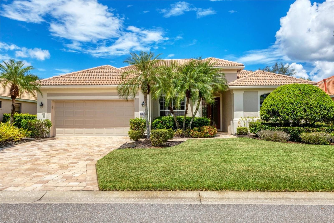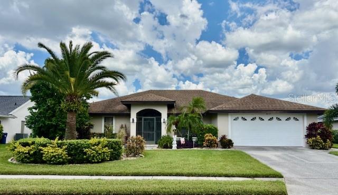6841 74th Street Circle E, BRADENTON, FL 34203
Active
Property Photos
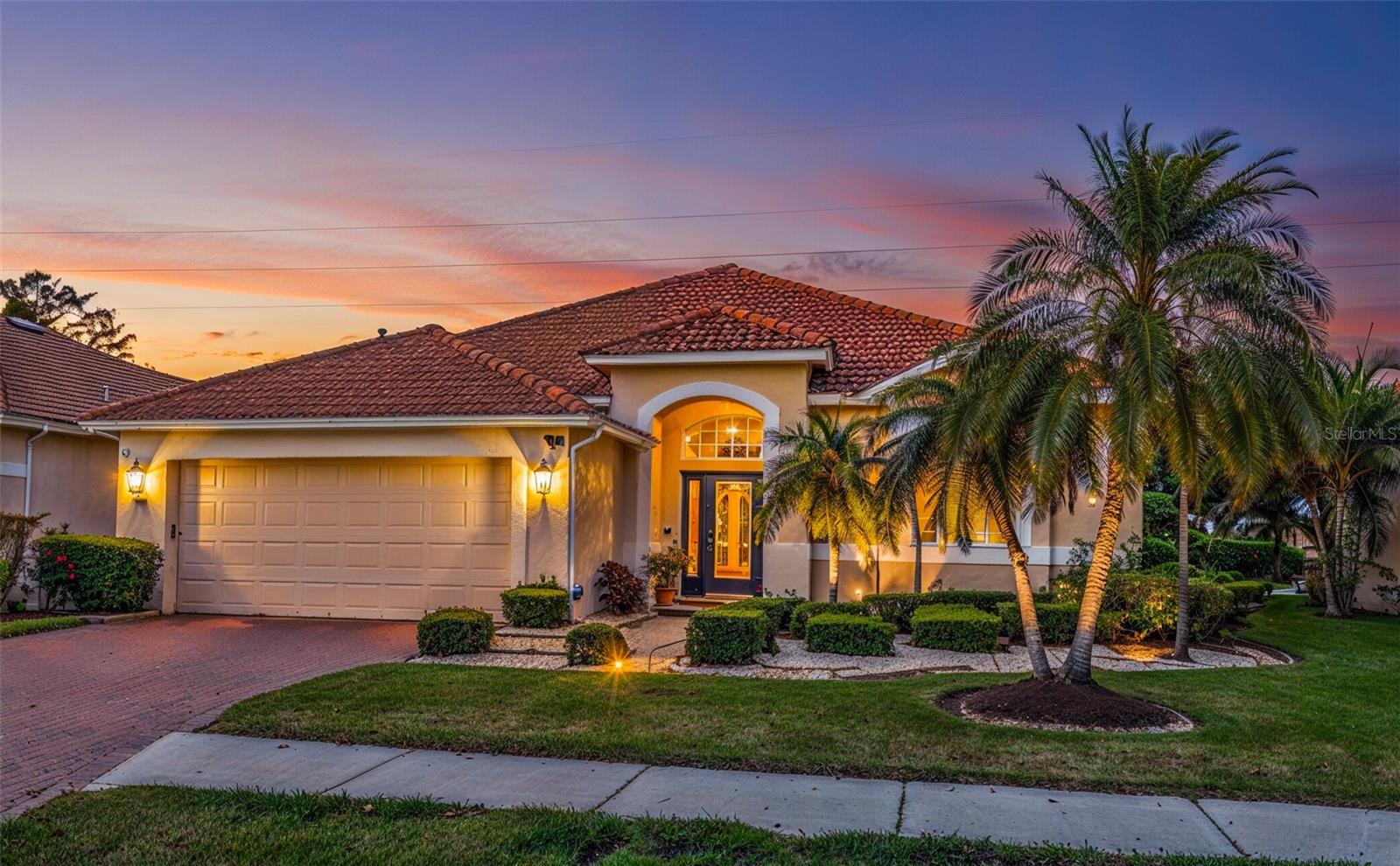
Would you like to sell your home before you purchase this one?
Priced at Only: $499,900
For more Information Call:
Address: 6841 74th Street Circle E, BRADENTON, FL 34203
Property Location and Similar Properties
- MLS#: A4666184 ( Residential )
- Street Address: 6841 74th Street Circle E
- Viewed: 109
- Price: $499,900
- Price sqft: $181
- Waterfront: No
- Year Built: 2004
- Bldg sqft: 2765
- Bedrooms: 3
- Total Baths: 2
- Full Baths: 2
- Garage / Parking Spaces: 2
- Days On Market: 135
- Additional Information
- Geolocation: 27.4185 / -82.4635
- County: MANATEE
- City: BRADENTON
- Zipcode: 34203
- Subdivision: River Place
- Elementary School: Tara Elementary
- Middle School: Braden River Middle
- High School: Braden River High
- Provided by: BETTER HOMES AND GARDENS REAL ESTATE ATCHLEY PROPE
- Contact: Samantha Campbell
- 941-556-9100

- DMCA Notice
-
Description***$5,000 to credit to buyers closing cost, with full price offer.***Step into style and comfort with this stunning 3 bedroom, 2 bathroom home located in desirable River Place, a gated community with NO CDD fee and LOW HOA, in beautiful Bradenton, FL. Upon arrival youre greeted with curb appeal that features a paver driveway, well manicured lawn and flowerbeds. Step inside through the front door with double side lights, which sets the tone for the warmth and elegance found throughout the home. Once inside, youll find an abundance of natural light filling the entire home, enhanced by ceramic tile laid on the diagonal, rounded corners reminiscent of custom homes, soaring high ceilings, and upgraded light fixtures that add a modern touch. The heart of the home is the kitchen, featuring quartz countertops, a marble backsplash, GE Caf stove and microwave, and a full suite of stainless steel appliances, all of which are less than 1 year old. An adjoining eat in breakfast area with a charming aquarium window provides a bright and peaceful spot to enjoy your morning coffee while overlooking the outdoors. Whether entertaining in the formal dining and living rooms or relaxing in the family space, this home was designed for both function and style. A wall of large sliding glass doors opens to the patio, where the backyard delights with a variety of exotic fruit trees (mango, jamun berry, june plum, lychee, barbados cherry, olive, lemon, &Thai pink guava), creating your own private oasis. The grand primary suite offers a spacious retreat, featuring a large walk in closet and a luxurious en suite bath with dual sinks, a soaking tub, walk in shower, water closet, and a makeup vanitya perfect blend of relaxation and convenience. This homes natural light, unique finishes, and timeless upgrades make it truly stand out. Seller is including a free standing generator for additional peace of mind. River place is a gated community that features a community center, tot lot, gym, & a kayak launch, all that is missing is you and your treasures to call this home.
Payment Calculator
- Principal & Interest -
- Property Tax $
- Home Insurance $
- HOA Fees $
- Monthly -
For a Fast & FREE Mortgage Pre-Approval Apply Now
Apply Now
 Apply Now
Apply NowFeatures
Building and Construction
- Covered Spaces: 0.00
- Exterior Features: Hurricane Shutters, Private Mailbox, Sidewalk
- Flooring: Carpet, Ceramic Tile
- Living Area: 2053.00
- Roof: Tile
School Information
- High School: Braden River High
- Middle School: Braden River Middle
- School Elementary: Tara Elementary
Garage and Parking
- Garage Spaces: 2.00
- Open Parking Spaces: 0.00
Eco-Communities
- Water Source: Public
Utilities
- Carport Spaces: 0.00
- Cooling: Central Air
- Heating: Central
- Pets Allowed: Yes
- Sewer: Public Sewer
- Utilities: Cable Connected, Electricity Connected, Natural Gas Connected
Amenities
- Association Amenities: Clubhouse, Fitness Center, Gated, Pool
Finance and Tax Information
- Home Owners Association Fee Includes: Escrow Reserves Fund, Management, Pool, Private Road, Recreational Facilities
- Home Owners Association Fee: 394.71
- Insurance Expense: 0.00
- Net Operating Income: 0.00
- Other Expense: 0.00
- Tax Year: 2024
Other Features
- Appliances: Dryer, Gas Water Heater, Microwave, Range, Refrigerator, Washer
- Association Name: Bill McGann
- Country: US
- Interior Features: High Ceilings
- Legal Description: LOT 76 RIVER PLACE PI#19013.1930/9
- Levels: One
- Area Major: 34203 - Bradenton/Braden River/Lakewood Rch
- Occupant Type: Owner
- Parcel Number: 1901319309
- Views: 109
- Zoning Code: PDR/WPE/
Similar Properties
Nearby Subdivisions
Arbor Reserve
Barrington Ridge Ph 1b
Braden Crossings Ph 1a
Braden Crossings Ph 1b
Briarwood
Candlewood
Creekwood Ph One Subphase I
Creekwood Ph One Subphase I Un
Crossing Creek Village Ph I
Dude Ranch Acres
Fairfax Ph Two
Fairfield
Fairway Trace At Peridia I
Garden Lakes Estates Ph 6
Garden Lakes Estates Ph 7a
Garden Lakes Village Sec 3
Garden Lakes Villas Sec 3
Gateway East
Groveland
Harborage On Braden River Ph I
Heights Ph I Subph Ia Ib Ph
Heights Ph Ii Subph A C Ph I
Heights Ph Ii Subph B
Lionshead Ph I
Mandalay Ph Ii
Marineland
Marshalls Landing
Moss Creek
Moss Creek Ph I
Moss Creek Ph Ii Subph A
Mrs P Marvins
None
Oak Terrace
Oak Terrace Subdivision
Peridia
Peridia Homeowners Association
Peridia Isle
Plantation Oaks
Pride Park
Pride Park Area
Prospect Point
Regal Oaks
Ridge At Crossing Creek Ph I
Ridge At Crossing Creek Ph Ii
River Landings Bluffs Ph I
River Place
Rivers Edge
Sabal Harbour Ph Iv
Sabal Harbour Ph V
Sabal Harbour Ph Vi
Sarasota Ranch Estates
Silverlake
Sterling Lake
Sunniland
Tailfeather Way At Tara
Tara Golf And Country Club
Tara Ph 1
Tara Ph I
Tara Ph Ii Subphase B
Tara Ph Iii Subphase F
Tara Ph Iii Subphase G
Tara Ph Iii Supphase B
Tara Villas Of Twelve Oaks
The Plantations At Tara Golf
Villas At Tara
Willow Glen Section 2
Wingspan Way At Tara
Winter Gardens
Winter Gardens 4th 5th

- Natalie Gorse, REALTOR ®
- Tropic Shores Realty
- Office: 352.684.7371
- Mobile: 352.584.7611
- Mobile: 352.799.3239
- nataliegorse352@gmail.com

