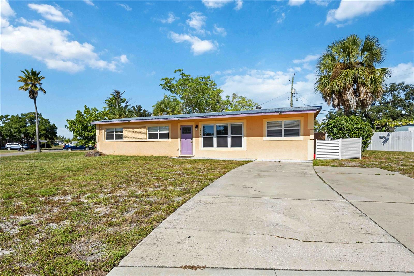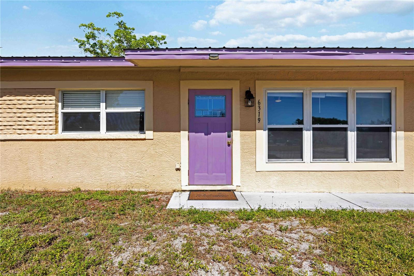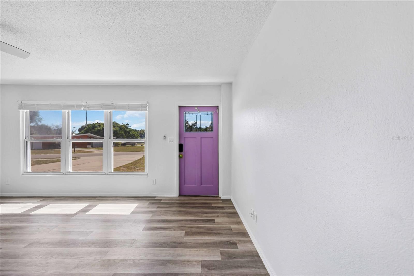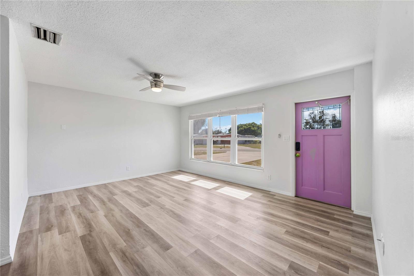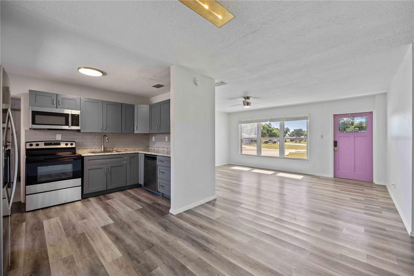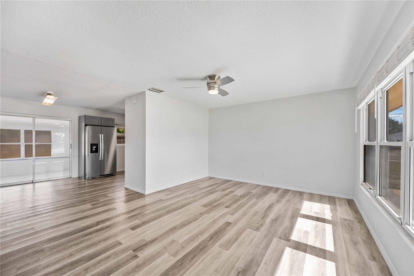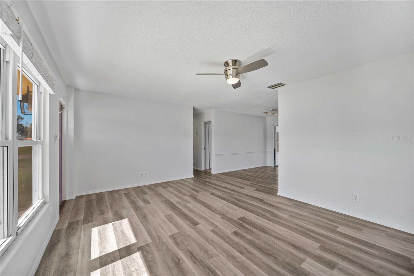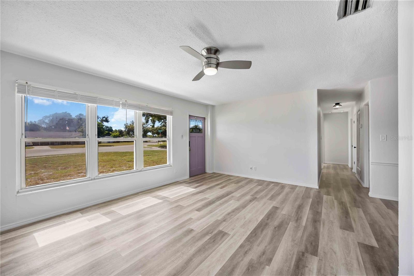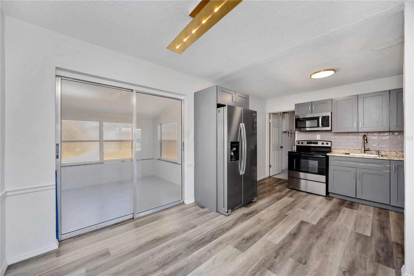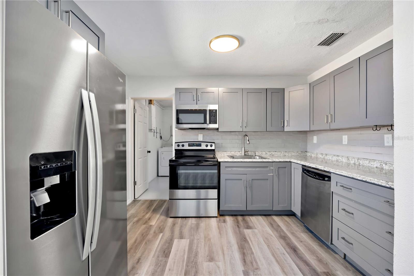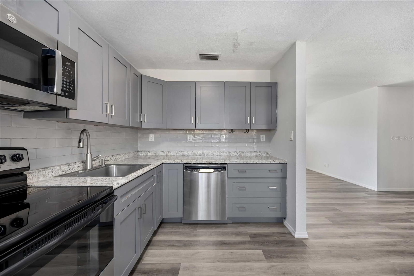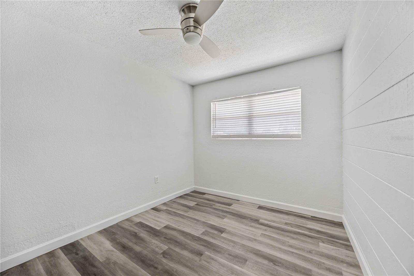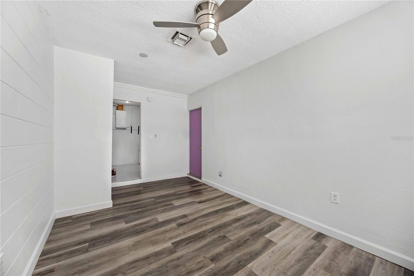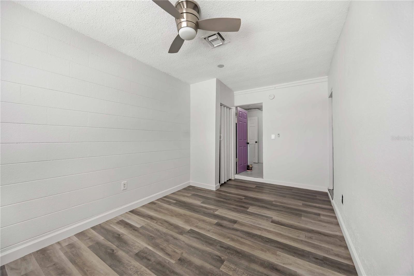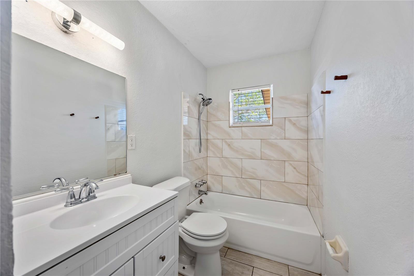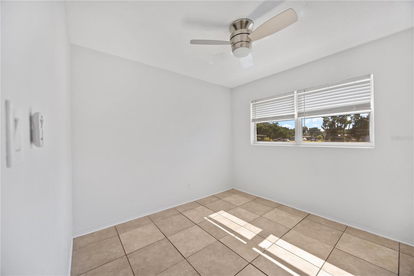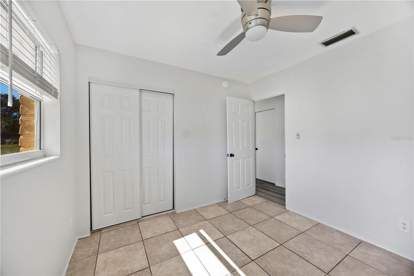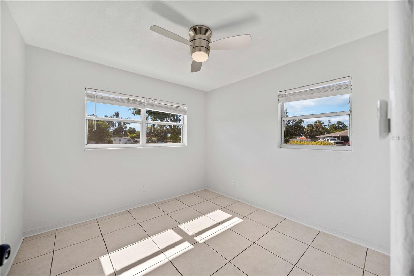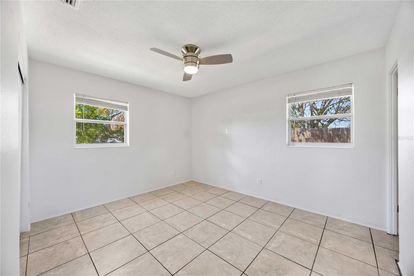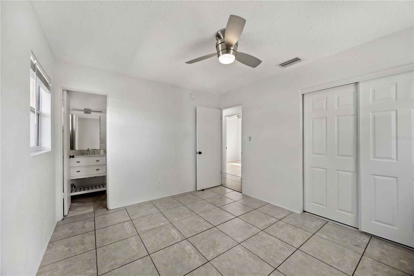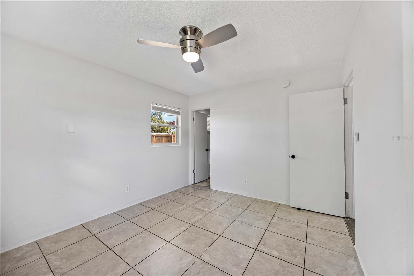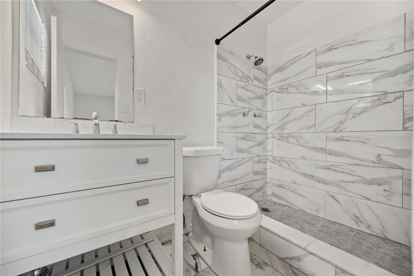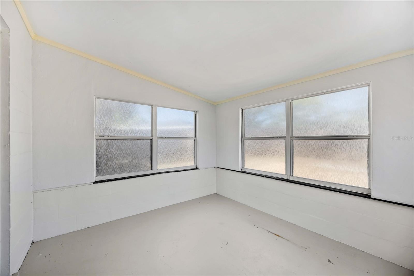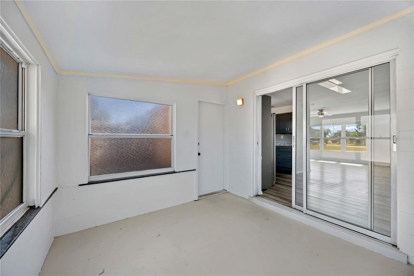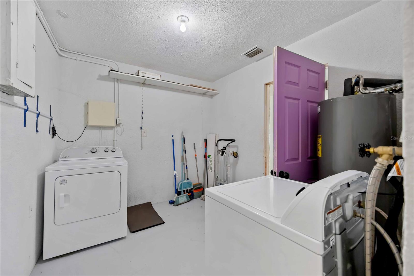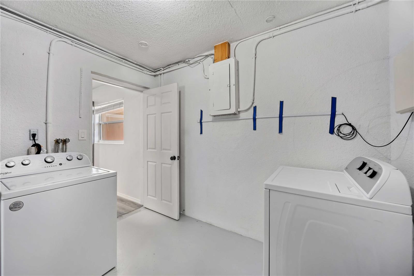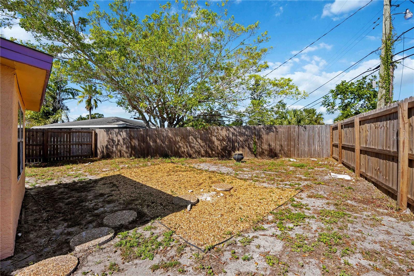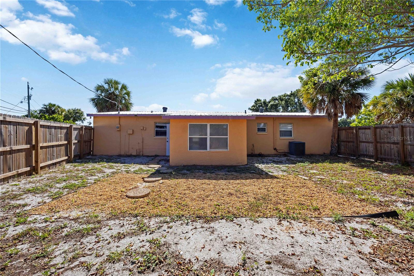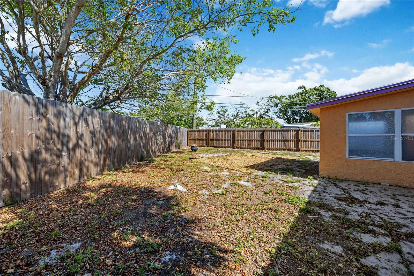6319 Lafayette Road, BRADENTON, FL 34207
Active
Property Photos
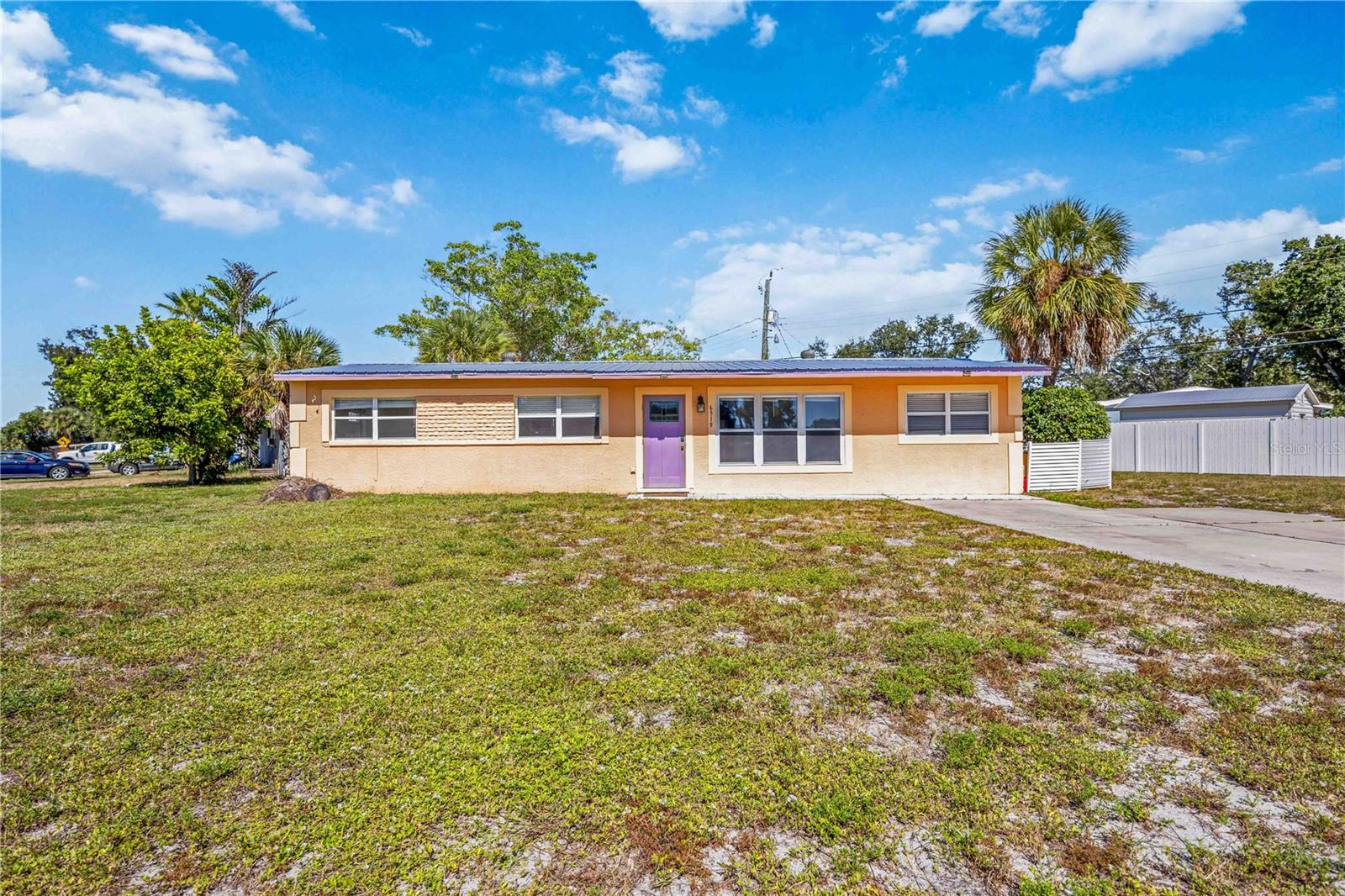
Would you like to sell your home before you purchase this one?
Priced at Only: $347,500
For more Information Call:
Address: 6319 Lafayette Road, BRADENTON, FL 34207
Property Location and Similar Properties
- MLS#: A4668900 ( Residential )
- Street Address: 6319 Lafayette Road
- Viewed: 66
- Price: $347,500
- Price sqft: $236
- Waterfront: No
- Year Built: 1960
- Bldg sqft: 1472
- Bedrooms: 4
- Total Baths: 2
- Full Baths: 2
- Days On Market: 112
- Additional Information
- Geolocation: 27.4282 / -82.5884
- County: MANATEE
- City: BRADENTON
- Zipcode: 34207
- Subdivision: Bayshore Gardens Sec 10
- Elementary School: Bayshore Elementary
- Middle School: Braden River Middle
- High School: Bayshore High
- Provided by: REAL BROKER, LLC
- Contact: Austin Hampson, PLLC
- 855-450-0442

- DMCA Notice
-
DescriptionBright, breezy, and beautifully updated! This 4 bed, 2 bath home in Bayshore Gardens is bursting with good vibes and smart updatesincluding a new metal roof (2023), fresh paint, and stylish vinyl plank flooring throughout. The Florida sunroom adds the perfect bonus space for a cozy den, sunny playroom, or even a home office. Youll love the stainless steel appliances, modern lighting, and the fully fenced backyardideal for pets, parties, or planting that dream garden. All this with no HOA or deed restrictions. Want more? The communitys Park & Rec District offers a Jr. Olympic pool, clubhouse, boat ramp, and marinaall for less than $420/year. Beach days, boat launches, backyard BBQsits all here. Welcome home!
Payment Calculator
- Principal & Interest -
- Property Tax $
- Home Insurance $
- HOA Fees $
- Monthly -
For a Fast & FREE Mortgage Pre-Approval Apply Now
Apply Now
 Apply Now
Apply NowFeatures
Building and Construction
- Covered Spaces: 0.00
- Exterior Features: Other, Private Mailbox, Sidewalk, Sliding Doors
- Flooring: Laminate, Luxury Vinyl, Tile, Vinyl
- Living Area: 1382.00
- Roof: Metal
Land Information
- Lot Features: Corner Lot, In County, Landscaped, Level, Near Marina, Near Public Transit, Paved
School Information
- High School: Bayshore High
- Middle School: Braden River Middle
- School Elementary: Bayshore Elementary
Garage and Parking
- Garage Spaces: 0.00
- Open Parking Spaces: 0.00
- Parking Features: Driveway, Oversized, Parking Pad, Tandem
Eco-Communities
- Water Source: Public
Utilities
- Carport Spaces: 0.00
- Cooling: Central Air
- Heating: Central, Heat Pump
- Pets Allowed: Yes
- Sewer: Public Sewer
- Utilities: BB/HS Internet Available, Cable Connected, Electricity Connected, Public, Sewer Connected, Water Connected
Amenities
- Association Amenities: Other, Playground, Pool, Racquetball, Recreation Facilities, Tennis Court(s)
Finance and Tax Information
- Home Owners Association Fee: 10.00
- Insurance Expense: 0.00
- Net Operating Income: 0.00
- Other Expense: 0.00
- Tax Year: 2024
Other Features
- Appliances: Convection Oven, Cooktop, Dishwasher, Disposal, Dryer, Electric Water Heater, Exhaust Fan, Freezer, Microwave, Range, Refrigerator, Washer
- Association Name: Bayshore Gardens Parks & Rec Dept.
- Association Phone: (941) 755-1912
- Country: US
- Furnished: Unfurnished
- Interior Features: Ceiling Fans(s), Eat-in Kitchen, Living Room/Dining Room Combo, Primary Bedroom Main Floor, Thermostat, Window Treatments
- Legal Description: LOT 2 BLK L BAYSHORE GARDENS SEC NO 10 PI#62920.0000/4
- Levels: One
- Area Major: 34207 - Bradenton/Fifty Seventh Avenue
- Occupant Type: Vacant
- Parcel Number: 6292000004
- Style: Florida, Ranch
- Views: 66
- Zoning Code: RSF6
Nearby Subdivisions
Bay View Shores
Bayshore Gardens
Bayshore Gardens Sec 1
Bayshore Gardens Sec 10
Bayshore Gardens Sec 11
Bayshore Gardens Sec 12
Bayshore Gardens Sec 13
Bayshore Gardens Sec 14
Bayshore Gardens Sec 19
Bayshore Gardens Sec 2
Bayshore Gardens Sec 20
Bayshore Gardens Sec 3
Bayshore Gardens Sec 4
Bayshore Gardens Sec 5
Bayshore Gardens Sec 7
Bayshore Gardens Sec 9d
Bayshore Ii Sec 17
Cambridge Village
Crkside Oaks Ph I
Flannery
Garrett
Hawks Harbor
Huntington Woods Ph I
Korner Park
Lovesky Park
Magee Place
Mccollums Lake
Oakwood Villas Sec A
Oakwood Villas Sec C
Park Acres Estates Sec I
Park Acres Estates Sec Ii
Parkway Villas
Pinewood Village
Shoreline Areas Of 222627 353
Southwood Village Corrected Pl
Southwood Village First Add Re
Tangelo Park
Tangelo Park First Add
Tangelo Park First Addition
Trailer Estates
Villager Apts
Vivienda At Bradenton Ii
Westbury Court
Worns Park

- Natalie Gorse, REALTOR ®
- Tropic Shores Realty
- Office: 352.684.7371
- Mobile: 352.584.7611
- Mobile: 352.799.3239
- nataliegorse352@gmail.com

