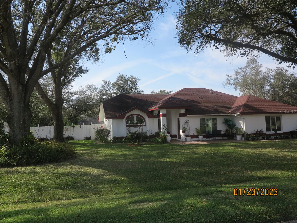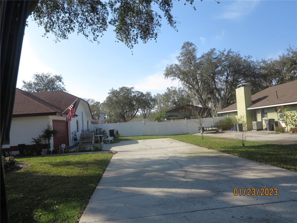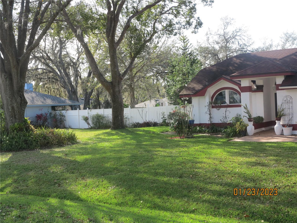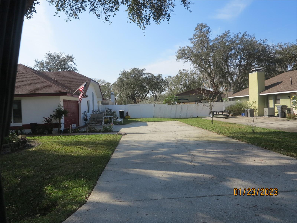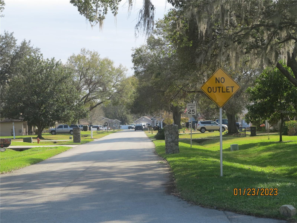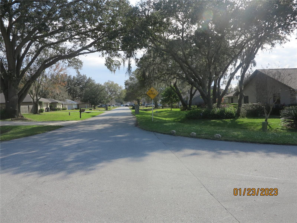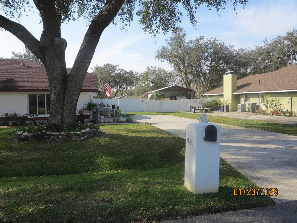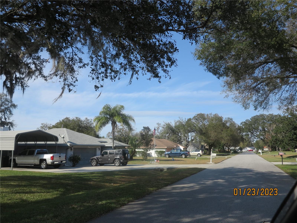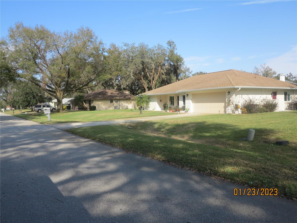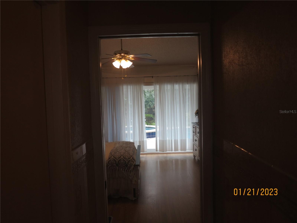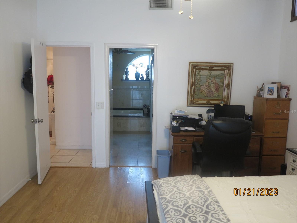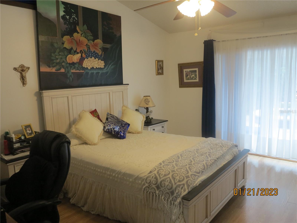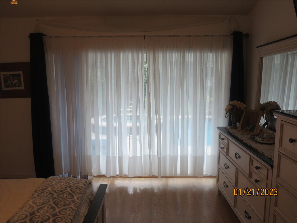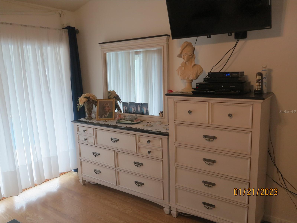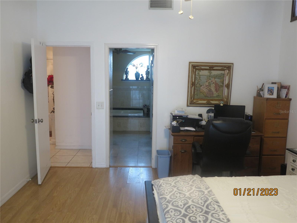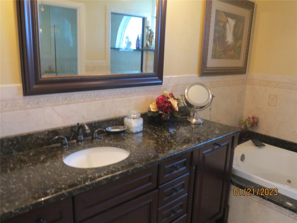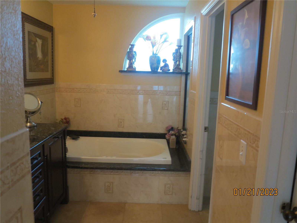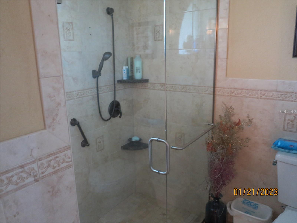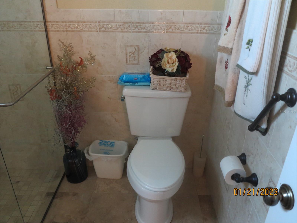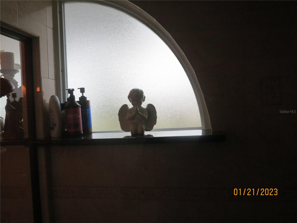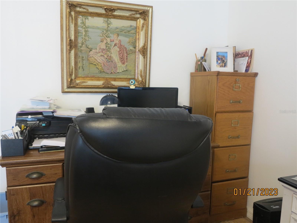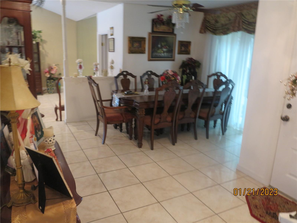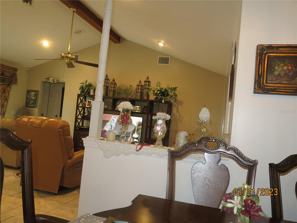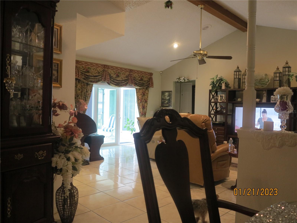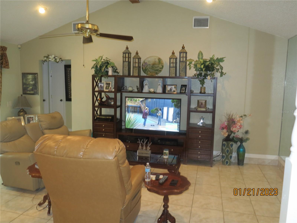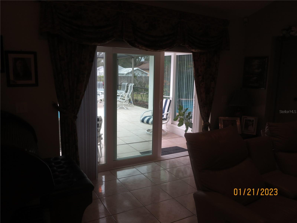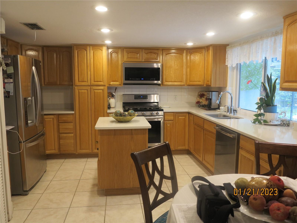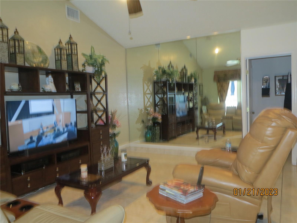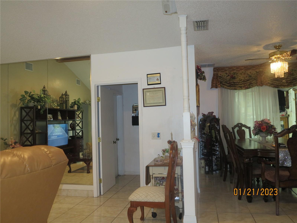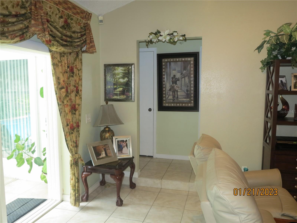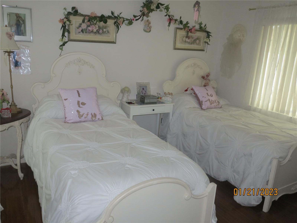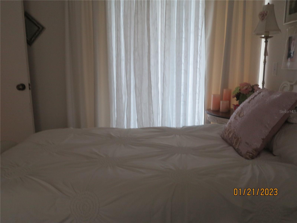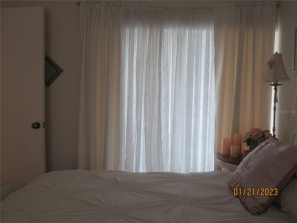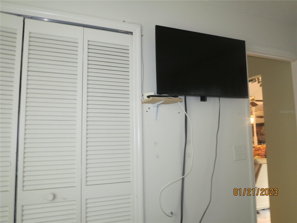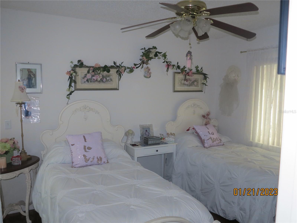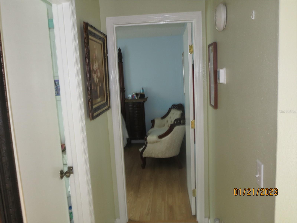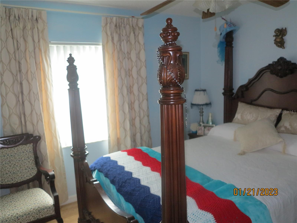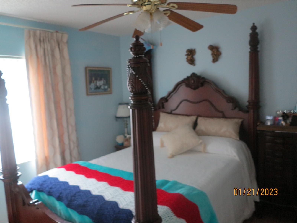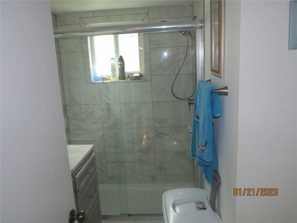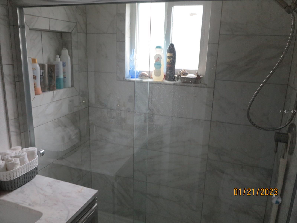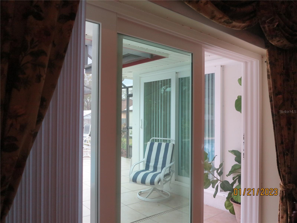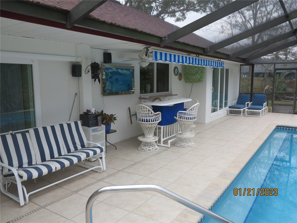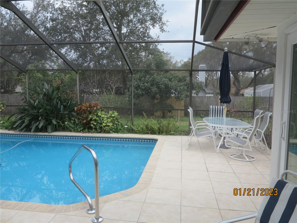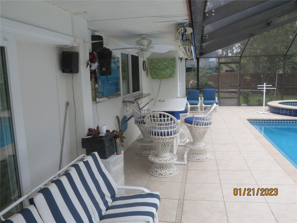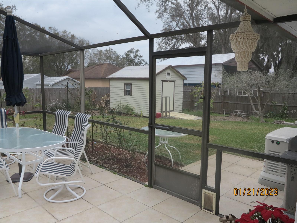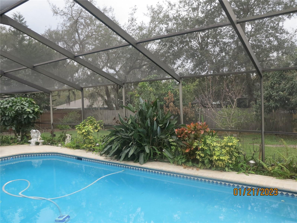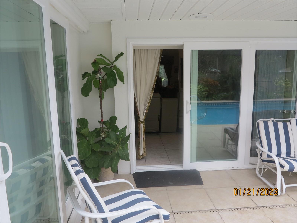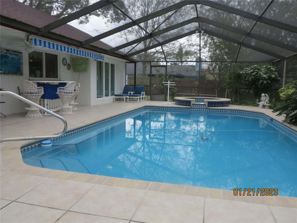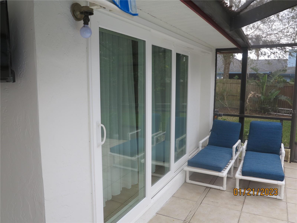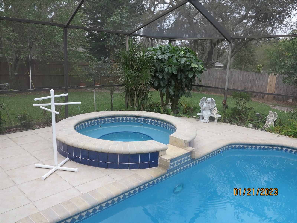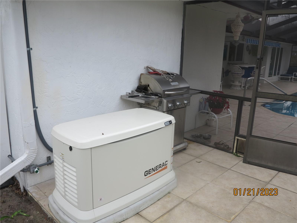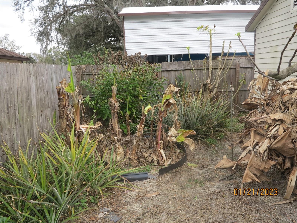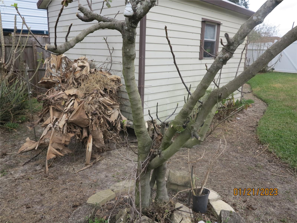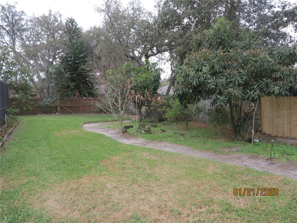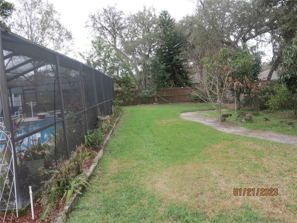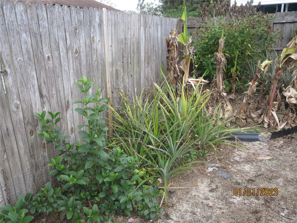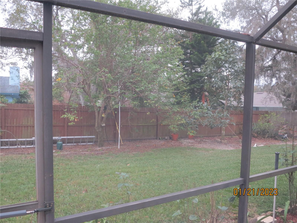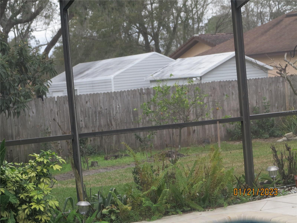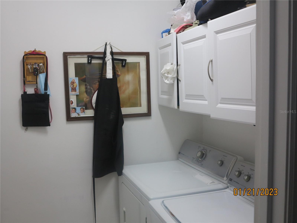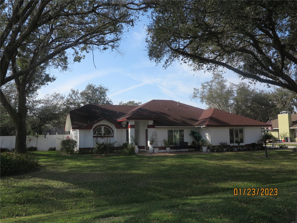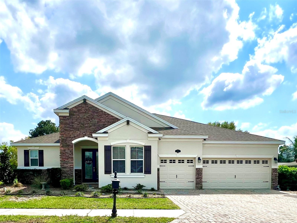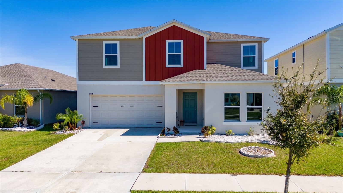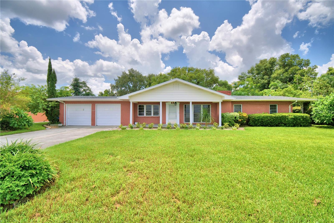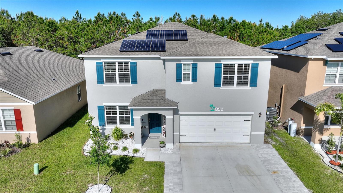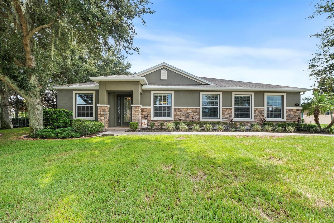4281 Stafford Drive, WINTER HAVEN, FL 33880
Property Photos
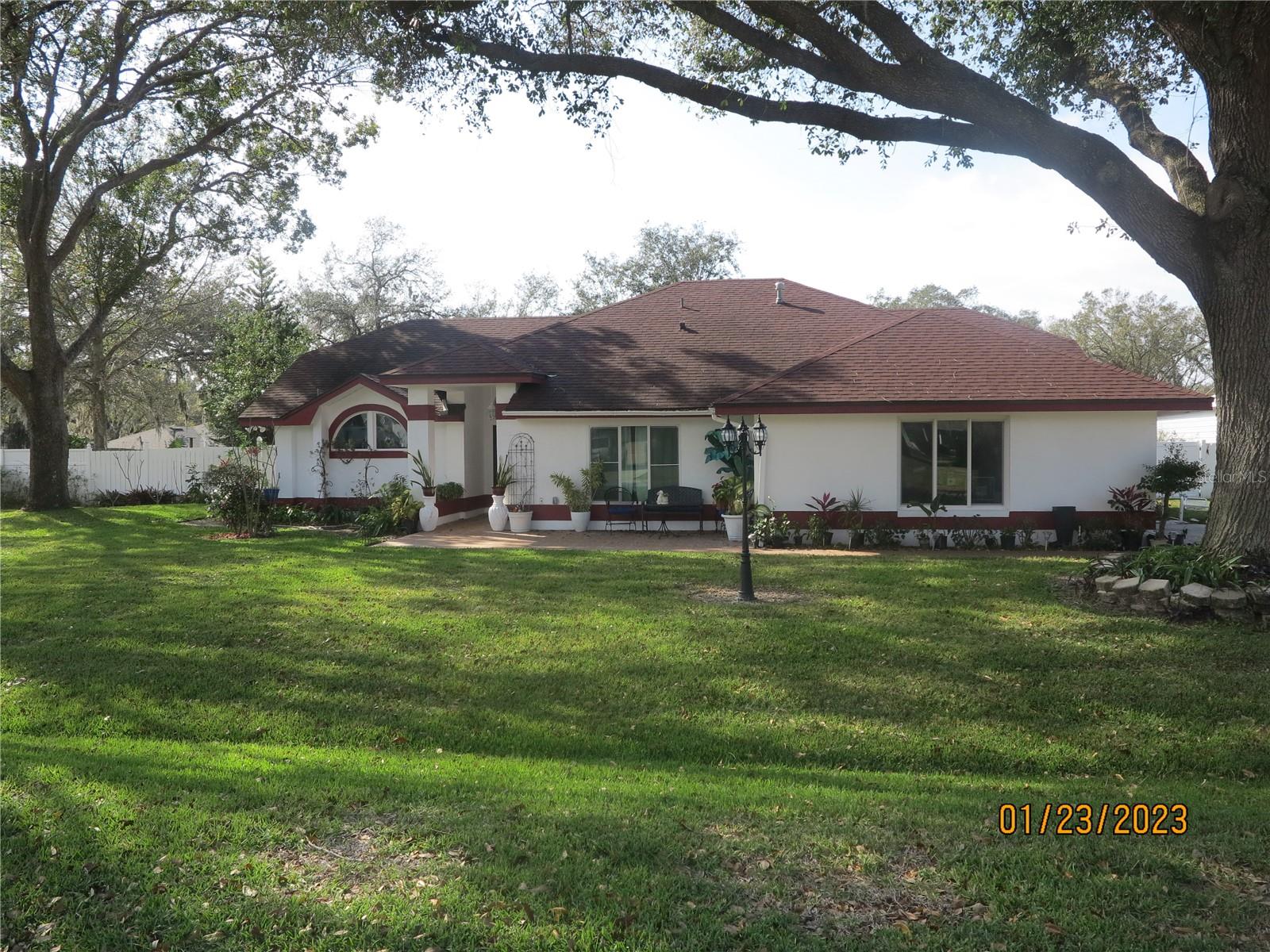
Would you like to sell your home before you purchase this one?
Priced at Only: $465,000
For more Information Call:
Address: 4281 Stafford Drive, WINTER HAVEN, FL 33880
Property Location and Similar Properties
- MLS#: S5115805 ( Residential )
- Street Address: 4281 Stafford Drive
- Viewed: 110
- Price: $465,000
- Price sqft: $198
- Waterfront: No
- Year Built: 1986
- Bldg sqft: 2343
- Bedrooms: 3
- Total Baths: 2
- Full Baths: 2
- Garage / Parking Spaces: 4
- Days On Market: 129
- Additional Information
- Geolocation: 28.0086 / -81.7911
- County: POLK
- City: WINTER HAVEN
- Zipcode: 33880
- Subdivision: Lake Thomas Woods 3rd Add
- Elementary School: Lake Shipp Elem
- Middle School: Denison Middle
- High School: Winter Haven Senior
- Provided by: CHARLES RUTENBERG REALTY ORLANDO
- Contact: Lamont Nixon
- 407-622-2122

- DMCA Notice
-
DescriptionIts time! Don't be discouraged here is the home you've been looking for! It's a 3 bedroom 2 full bath with a 16x32 Swimming Pool with attached Sauna. Pool has been recently Remarcited and has Automatic pool cleaner. Home has been painted inside and out has Florida low maintenance landscaping plan. Opps forgot to mention its screened in and has TV mounted close to ledge from where the breakfast bar extends out of the kitchen for your meal when you're ready for break from the pool or spa. Whole home Generac Generator system is less than 2 years old, A|C and Roof is only 5 yrs old. Outside Landscaping has fruit trees, star fruit, peaches, cumquat & tangerines. There are pineapple and tomato plants in the garden also. There is large storage shed with roll up door in the back yard. Home also features Double Pane storm windows and sliding glass doors. Upgraded cabinets and counters. There is also a office, den / library the choices yours with access from the dining room, its own door or from the garage. Primary Bedroom has Sliding Glass Doors with large skylight window above the Ensuite Bathroom with upgraded of the Vanity has double sinks and stone countertops. Shower and Whirlpool Tub are across from each other in the primary Bedroom. Bedrooms 2&3 are on the split side and share a Jack& Jill Bathroom next to Glass doors that lead to the pool. There is a gas grill on that side of the enclosed pool Great room is across from Kitchen, wall that separates a Large Dining area.
Payment Calculator
- Principal & Interest -
- Property Tax $
- Home Insurance $
- HOA Fees $
- Monthly -
For a Fast & FREE Mortgage Pre-Approval Apply Now
Apply Now
 Apply Now
Apply NowFeatures
Building and Construction
- Covered Spaces: 0.00
- Exterior Features: Awning(s), Garden, Irrigation System, Lighting, Private Mailbox, Storage
- Fencing: Vinyl, Wood
- Flooring: Ceramic Tile, Laminate, Tile
- Living Area: 1816.00
- Roof: Shingle
School Information
- High School: Winter Haven Senior
- Middle School: Denison Middle
- School Elementary: Lake Shipp Elem
Garage and Parking
- Garage Spaces: 2.00
- Open Parking Spaces: 0.00
- Parking Features: Oversized
Eco-Communities
- Pool Features: Auto Cleaner, Gunite, Heated, In Ground, Screen Enclosure, Tile
- Water Source: Public, Well
Utilities
- Carport Spaces: 2.00
- Cooling: Central Air
- Heating: Central, Electric
- Pets Allowed: Cats OK, Dogs OK
- Sewer: Septic Tank
- Utilities: BB/HS Internet Available, Cable Connected, Electricity Connected, Natural Gas Connected, Private, Public, Street Lights, Underground Utilities, Water Connected
Finance and Tax Information
- Home Owners Association Fee: 0.00
- Insurance Expense: 0.00
- Net Operating Income: 0.00
- Other Expense: 0.00
- Tax Year: 2024
Other Features
- Appliances: Dishwasher, Disposal, Dryer, Electric Water Heater, Exhaust Fan, Ice Maker, Microwave, Range, Range Hood, Washer
- Country: US
- Interior Features: Eat-in Kitchen, Living Room/Dining Room Combo, Open Floorplan, Split Bedroom, Thermostat, Window Treatments
- Legal Description: LAKE THOMAS WOODS 3RD ADD PB 71 PG 34 LOT 41
- Levels: One
- Area Major: 33880 - Winter Haven/Eloise/JPV/Wahnetta
- Occupant Type: Owner
- Parcel Number: 25-28-35-355030-000410
- Views: 110
Similar Properties
Nearby Subdivisions
Almeda Park
Bingham John A Jr Sub
Brandy Chase Village
Brandy Chase Village A Rep
Brysons R H Sub
Cabin Lots
Central Pointe
Cooper Estates
Country Walk Ph 03
Eagle Heights
Eagle Lndg Ph 1
Eagle Lndg Ph I
Eagle Lndg Ph Ib
Eagle Lndg Ph Ii
El Otis Park Sub
Elbert Hills
Gardens Ph 01
Hampton W M Sub
Haven Homes Sub
Hidden Creek
High Point
Highland Estates
Hoffmans Subdivision And Lake
Howards Rep
Jan Phyl Village
Kensington View
Lake Add
Lake Deer Ph 2
Lake Eloise Pointe
Lake Lulu Terrace
Lake Shipp Heights
Lake Shipp Or Porters Add
Lake Thomas Estate 1
Lake Thomas Estates
Lake Thomas Woods 3rd Add
Lake Thomas Woods Add 02
Lake Thomas Woods Additions 33
Lake Thomas Woods Sixth Add
Lawtey Thompsons Sub
Lazy L Ranch
Lesnick Park
Madera Park Sub
Magnolia Preserve Ph 3
Normandy Heights
Oak Preserve Ph 02
Oakview
Osprey Landings Ph 01
Pinecrest Add
Plaza Sub
Queens Cove
Queens Cove Ph 02
Queens Cove Ph 03b
Queens Cove Ph Iv
Sandalwood Sub
Shadow Wood
Solis Gardens
South College
South College Add
South College Add Rev
South Winter Haven Ext
Southeast Terrace
Spirit Lake Sub
Spirit Lake Village Ph 01
Spirit Landings
Spirit Lndgs
Squires Grove
Squires Grove Ph 2
Squires Grove Phase 2
Sun Ridge Village Ph 01
Sunset Park
Sunshine Tree Ph 03
Tranquility Park 02 Rep
Varner Heights
Wahneta Farms
West Winter Haven
West Winter Haven Rep
Whisper Lake 03
Wolf Run
Woodmere

- Natalie Gorse, REALTOR ®
- Tropic Shores Realty
- Office: 352.684.7371
- Mobile: 352.584.7611
- Fax: 352.584.7611
- nataliegorse352@gmail.com

