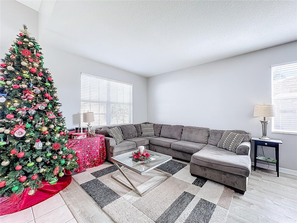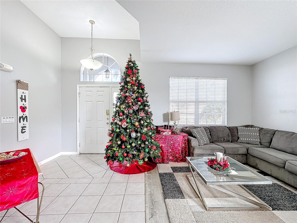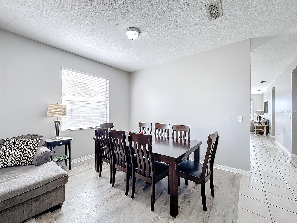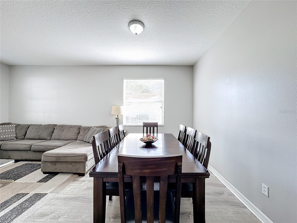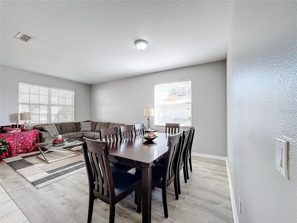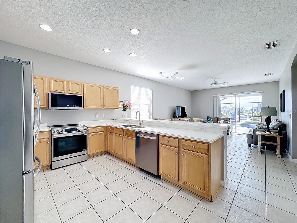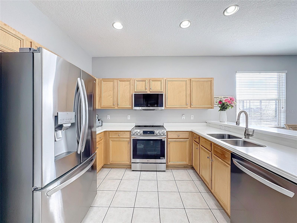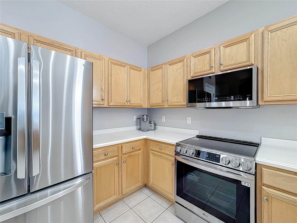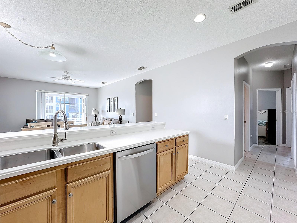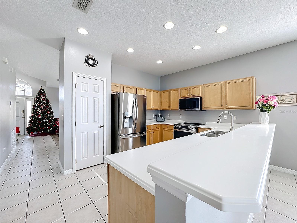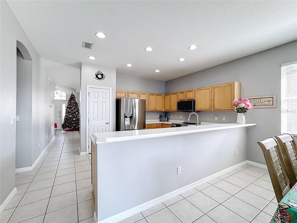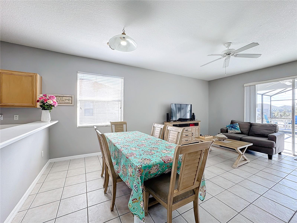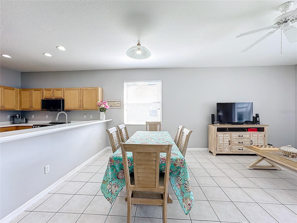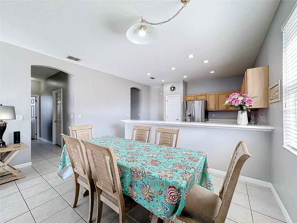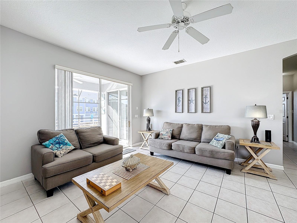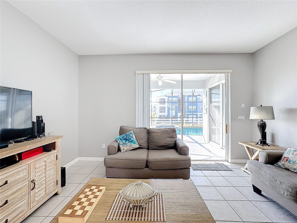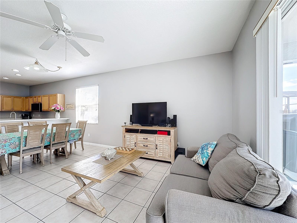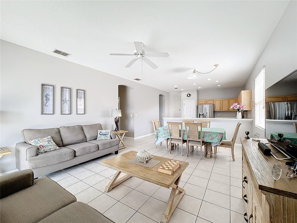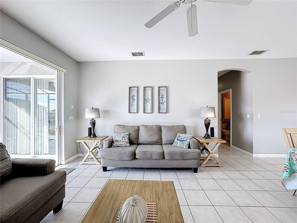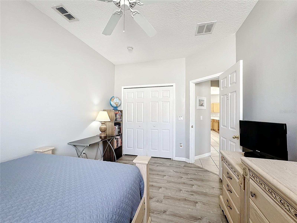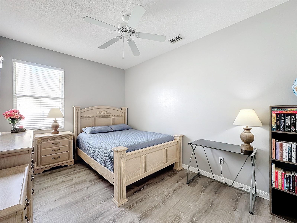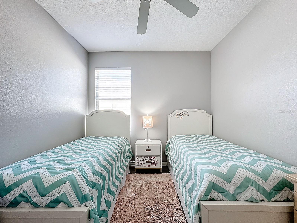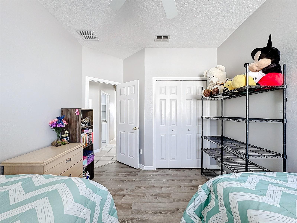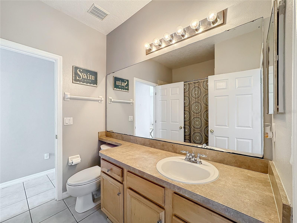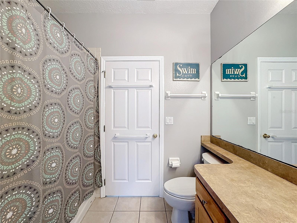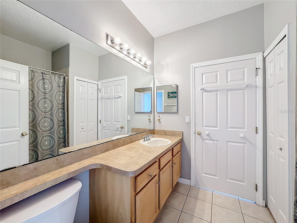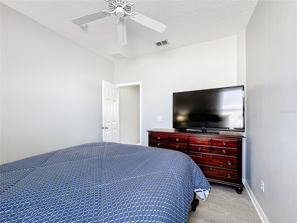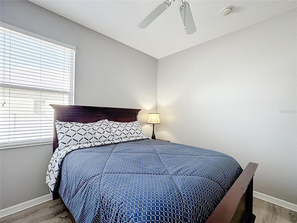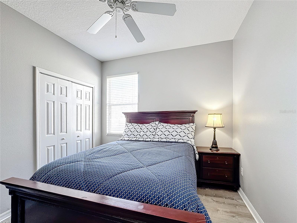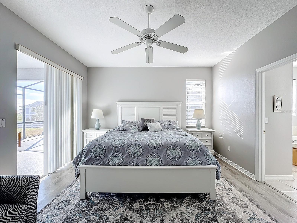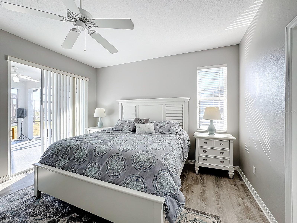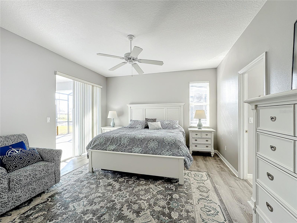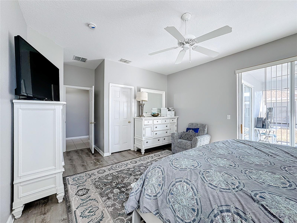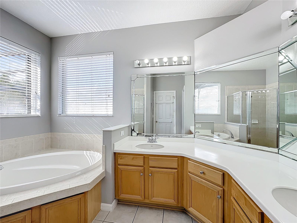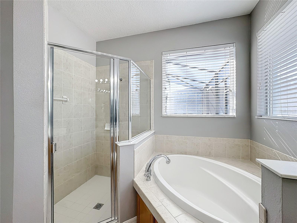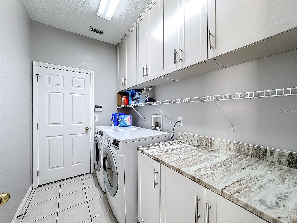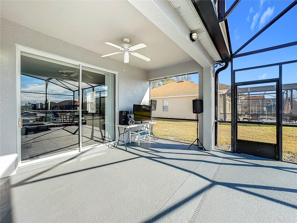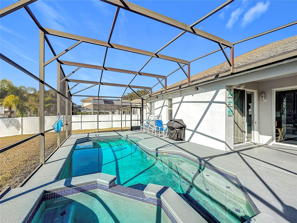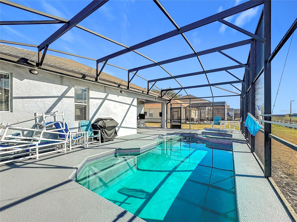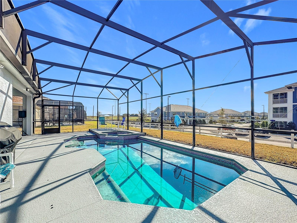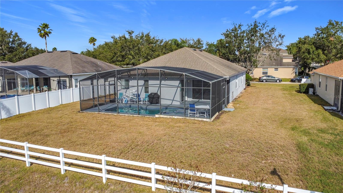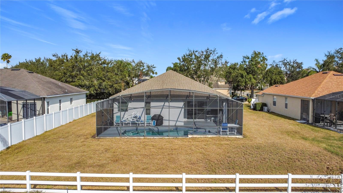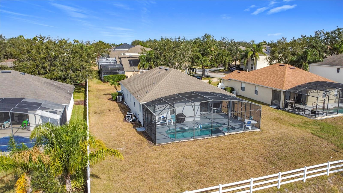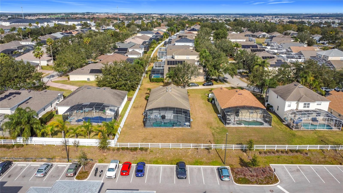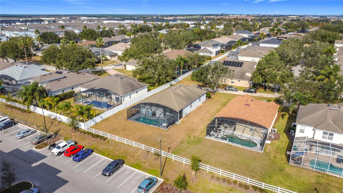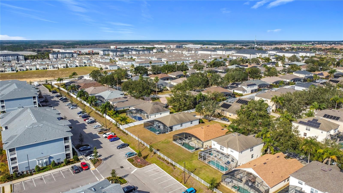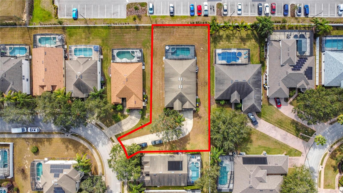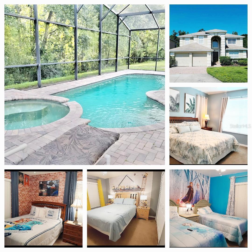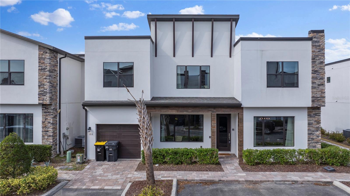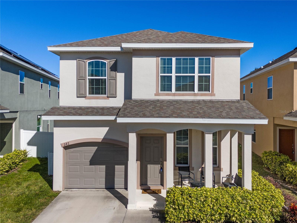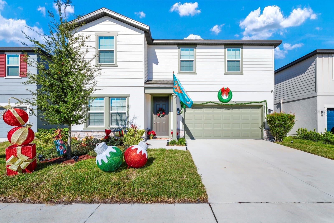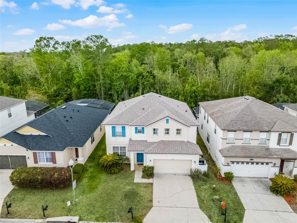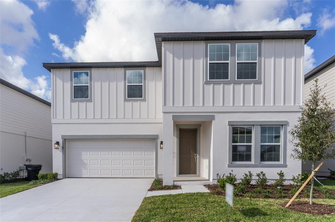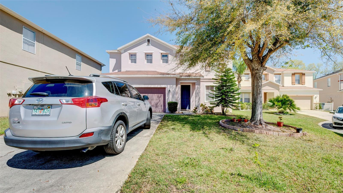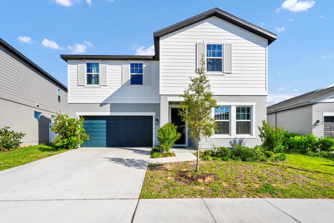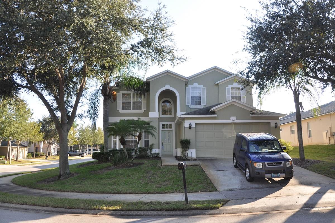370 Henley Circle, DAVENPORT, FL 33896
Property Photos
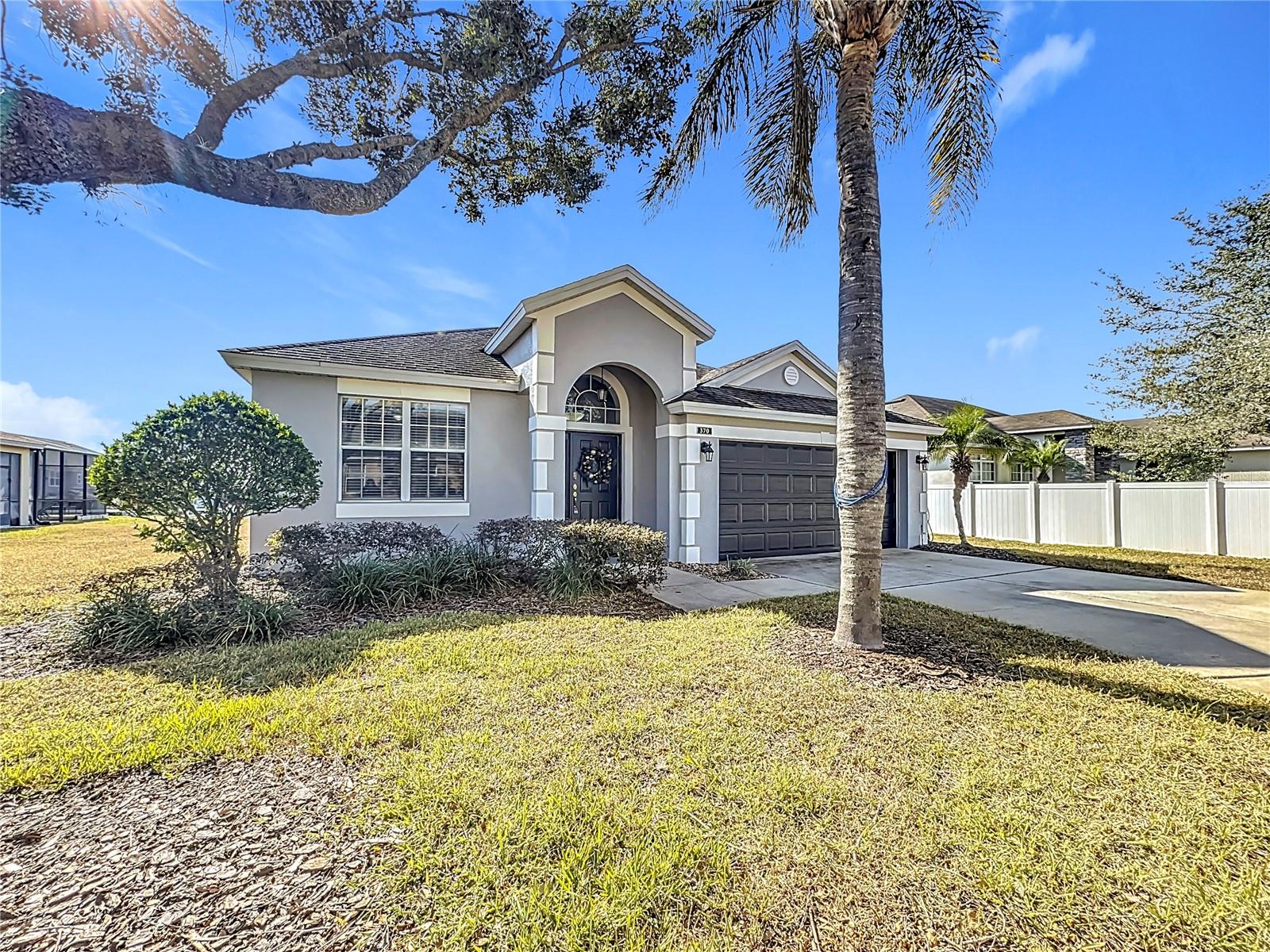
Would you like to sell your home before you purchase this one?
Priced at Only: $435,000
For more Information Call:
Address: 370 Henley Circle, DAVENPORT, FL 33896
Property Location and Similar Properties
- MLS#: S5118249 ( Residential )
- Street Address: 370 Henley Circle
- Viewed: 15
- Price: $435,000
- Price sqft: $167
- Waterfront: No
- Year Built: 2005
- Bldg sqft: 2612
- Bedrooms: 4
- Total Baths: 2
- Full Baths: 2
- Garage / Parking Spaces: 2
- Days On Market: 148
- Additional Information
- Geolocation: 28.2486 / -81.6506
- County: POLK
- City: DAVENPORT
- Zipcode: 33896
- Subdivision: Hamlet At West Haven
- Elementary School: Loughman Oaks Elem
- Middle School: Citrus Ridge
- High School: Ridge Community Senior High
- Provided by: CHAMPION HOMES
- Contact: Steven Humphries
- 863-420-0007

- DMCA Notice
-
DescriptionWelcome to 370 Henley Circle, Davenport, FL 33896! This beautifully maintained property is situated in the desirable gated community of West Haven, offering security and an unbeatable location. One of the largest lots in the Hamlet with probably the longest driveway that can hold up to 10 cars, an important feature where on street parking is restricted at night. With its 4 bedrooms and 2 bathrooms, this home is perfect for both a residence, a vacation retreat or vacation rental property. Step into a spacious, open concept layout featuring modern finishes and plenty of natural light. The kitchen boasts an open plan living/dining area with a counter/breakfast bar from where you can view the pool and living area, ideal for hosting family and friends. Relax in your private pool, perfect for soaking up the Florida sunshine. The home was recently painted and the laundry room was upgraded with new cabinets. The Hamlet Community has it's own Cabana and pool, available to residents, you can enjoy casual social events that take place, meet your neighbors and make new friends. Talking of the neighborhood, there is even a community WhatsApp group where neighbors look out for one another and discus things such as holiday decorations and socials. Conveniently located near world class attractions, including Walt Disney World and Universal Studios, this property also offers easy access to major highways and local fine dining, shopping, and golf courses. Whether you're looking for a primary residence, investment property, or vacation home, this gem has it all. Schedule your private showing today and see why 370 Henley Circle is the perfect place to call home! Furniture negotiable*
Payment Calculator
- Principal & Interest -
- Property Tax $
- Home Insurance $
- HOA Fees $
- Monthly -
For a Fast & FREE Mortgage Pre-Approval Apply Now
Apply Now
 Apply Now
Apply NowFeatures
Building and Construction
- Covered Spaces: 0.00
- Exterior Features: Irrigation System, Sliding Doors
- Flooring: Ceramic Tile, Laminate
- Living Area: 2025.00
- Roof: Shingle
Land Information
- Lot Features: Oversized Lot, Sidewalk, Paved
School Information
- High School: Ridge Community Senior High
- Middle School: Citrus Ridge
- School Elementary: Loughman Oaks Elem
Garage and Parking
- Garage Spaces: 2.00
- Open Parking Spaces: 0.00
- Parking Features: Garage Door Opener
Eco-Communities
- Pool Features: Child Safety Fence, Gunite, Heated, Screen Enclosure
- Water Source: Public
Utilities
- Carport Spaces: 0.00
- Cooling: Central Air
- Heating: Central, Electric
- Pets Allowed: Yes
- Sewer: Public Sewer
- Utilities: Cable Available, Electricity Connected, Public, Sewer Connected, Underground Utilities
Amenities
- Association Amenities: Gated, Playground, Pool, Tennis Court(s), Vehicle Restrictions
Finance and Tax Information
- Home Owners Association Fee Includes: Cable TV, Pool, Internet, Maintenance Grounds, Pest Control, Recreational Facilities
- Home Owners Association Fee: 842.00
- Insurance Expense: 0.00
- Net Operating Income: 0.00
- Other Expense: 0.00
- Tax Year: 2023
Other Features
- Appliances: Dishwasher, Disposal, Dryer, Range, Refrigerator, Washer
- Association Name: Leland Management / Carmen Romero
- Association Phone: 407-982-2023
- Country: US
- Interior Features: Ceiling Fans(s), Kitchen/Family Room Combo, Living Room/Dining Room Combo, Open Floorplan, Solid Surface Counters, Split Bedroom, Walk-In Closet(s)
- Legal Description: HAMLET AT WEST HAVEN PB 124 PGS 7-9 LOT 40
- Levels: One
- Area Major: 33896 - Davenport / Champions Gate
- Occupant Type: Owner
- Parcel Number: 27-26-06-701212-000400
- Style: Contemporary
- Views: 15
- Zoning Code: 00/00
Similar Properties
Nearby Subdivisions
Abbey At West Haven
Ashley Manor
Bellaviva
Bellaviva Ph 1
Bellaviva Ph 3
Belle Haven Ph 1
Bentley Oaks
Bridgewater At Town Center
Bridgewater Crossing
Bridgewater Crossing Ph 01
Champions Gate
Champions Gate Resort
Champions Pointe
Championsgate
Championsgate Stoneybrook Sout
Chelsea Park
Chelsea Park At West Haven
Crosbys Add
Cypress Pointe Forest
Fox North
Fox North 40s Resort
Glen At West Haven
Glen/west Haven
Glenwest Haven
Green At West Haven Ph 02
Hamlet At West Haven
Interocean City Sec A
Lake Wilson Preserve
Loma Del Sol
Loma Del Sol Ph 02 A
Loma Del Sol Ph Iid
Loma Vista Sec 01
Loma Vista Sec 02
Loma Vista Section 02
None
Not On The List
Orange Villas
Paradise Woods Ph 02
Pinewood Country Estates
Reserve At Town Center
Retreat At Championsgate
Robbins Rest
Sanctuary At West Haven
Sandy Ridge
Sandy Ridge Ph 01
Sandy Ridge Ph 02
Sandy Ridge Phase 2
Sereno
Sereno Ph 01
Sereno Ph 1
Sereno Ph 2
Sereno Phase Two
Seybold On Dunson Road Ph 03
Seybolddunson Road Ph Vi
Shire At West Haven Ph 01
Shire At West Haven Ph 1
Shirewest Haven Ph 2
Stoneybrook
Stoneybrook South
Stoneybrook South Champions G
Stoneybrook South J2 J3
Stoneybrook South K
Stoneybrook South North
Stoneybrook South North Parcel
Stoneybrook South North Pcl-ph
Stoneybrook South North Pclph
Stoneybrook South North Prcl 7
Stoneybrook South North Prcl P
Stoneybrook South Ph 1
Stoneybrook South Ph 1 1 J 1
Stoneybrook South Ph 1 Rep
Stoneybrook South Ph 1 Rep Of
Stoneybrook South Ph F-1
Stoneybrook South Ph F1
Stoneybrook South Ph G-1
Stoneybrook South Ph G1
Stoneybrook South Ph I-1 & J-1
Stoneybrook South Ph I1 J1
Stoneybrook South Ph J 2 J 3
Stoneybrook South Ph J-2 & J-3
Stoneybrook South Ph J2 J3
Stoneybrook South Phi1j1 Pb23
Stoneybrook South Tr K
Summers Corner
The Glen At West Haven
Thousand Oaks Ph 01
Thousand Oaks Ph 02
Tivoli I Reserve Ph 3
Tivoli Reserve
Tivoli Reserve Ph 1
Tivoli Reserve Ph 2
Tivoli Reserve Ph 3
Tract X
Tuscana 2 Condo
Villa Domani
Vistamar Vlgs
Vistamar Vlgs Ph 2
Windwood Bay
Windwood Bay Ph 01
Windwood Bay Ph 02
Windwood Bay Ph 1
Windwood Bay Phase One

- Natalie Gorse, REALTOR ®
- Tropic Shores Realty
- Office: 352.684.7371
- Mobile: 352.584.7611
- Fax: 352.584.7611
- nataliegorse352@gmail.com



