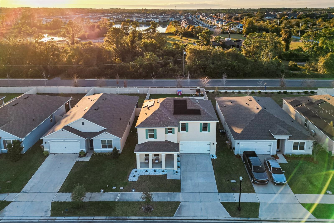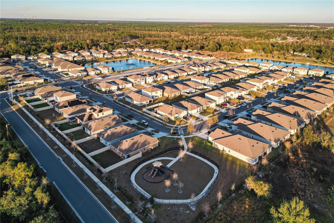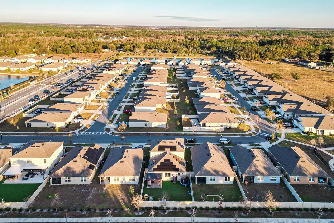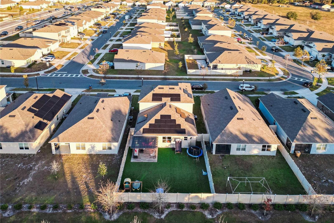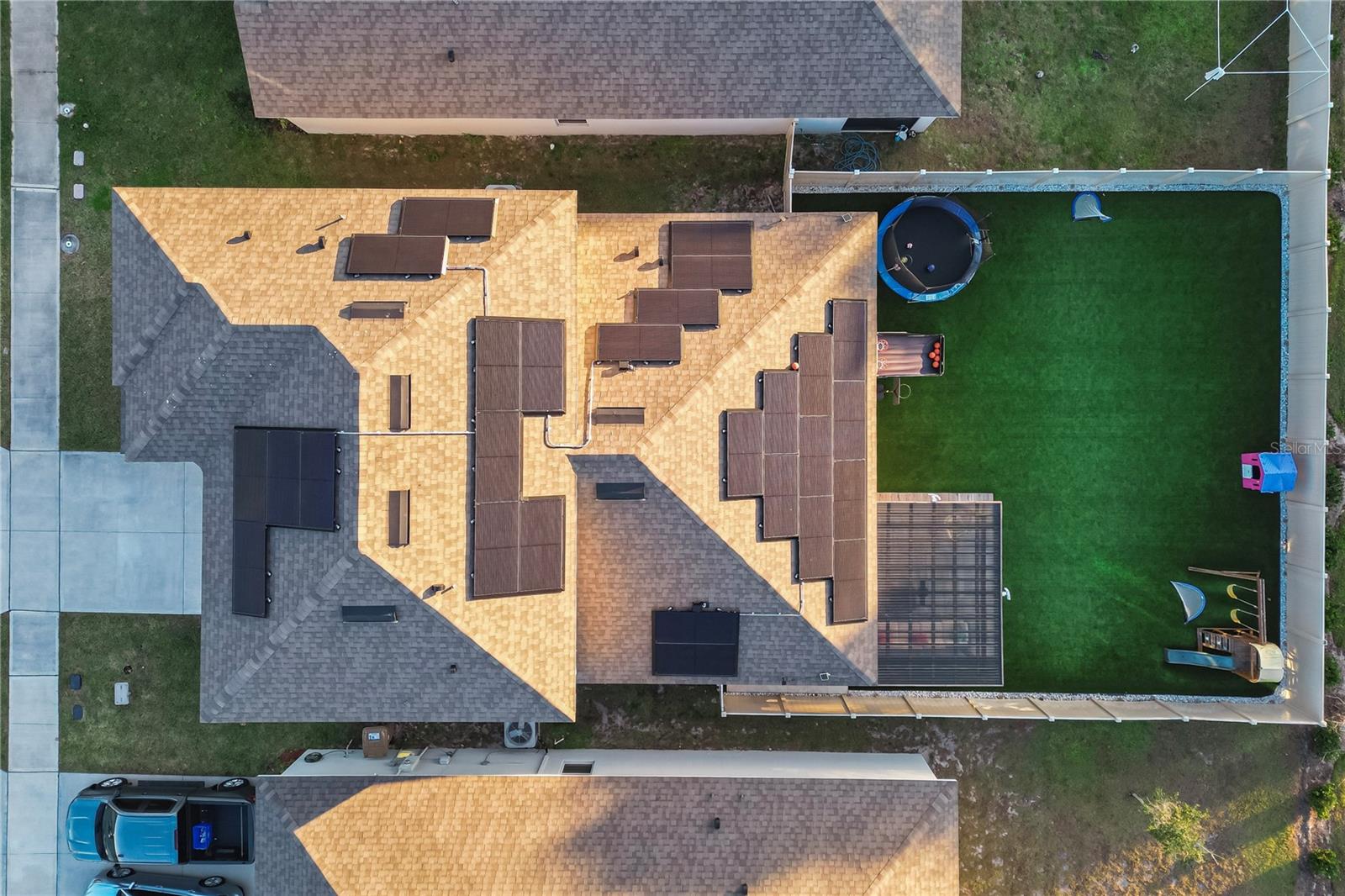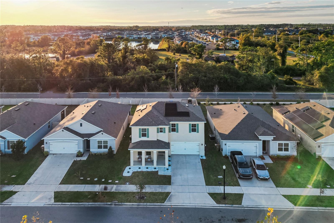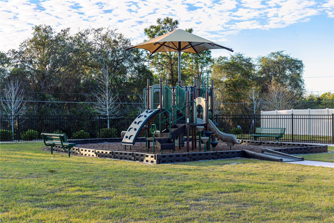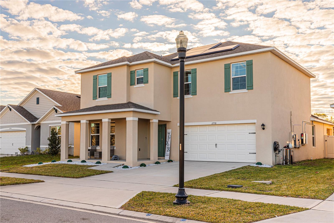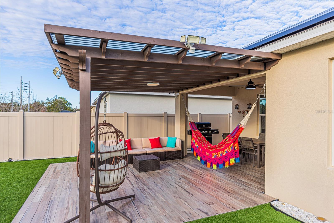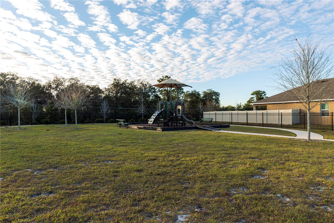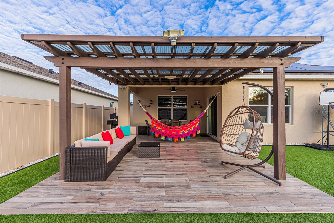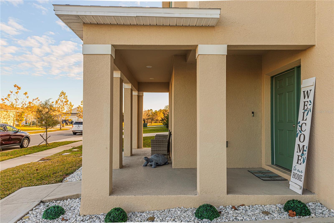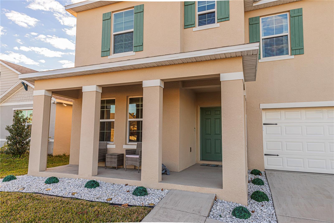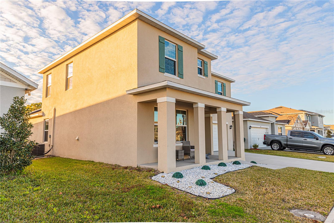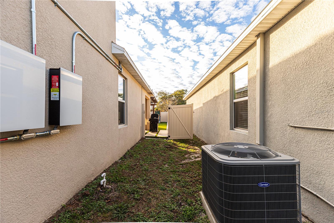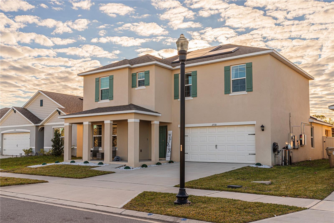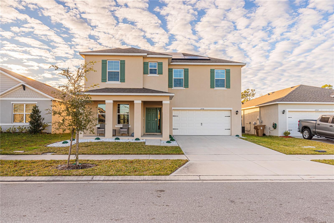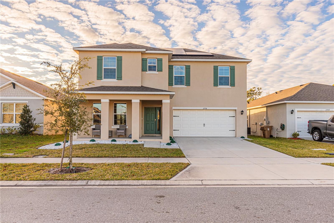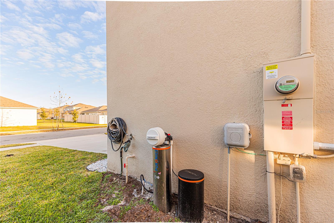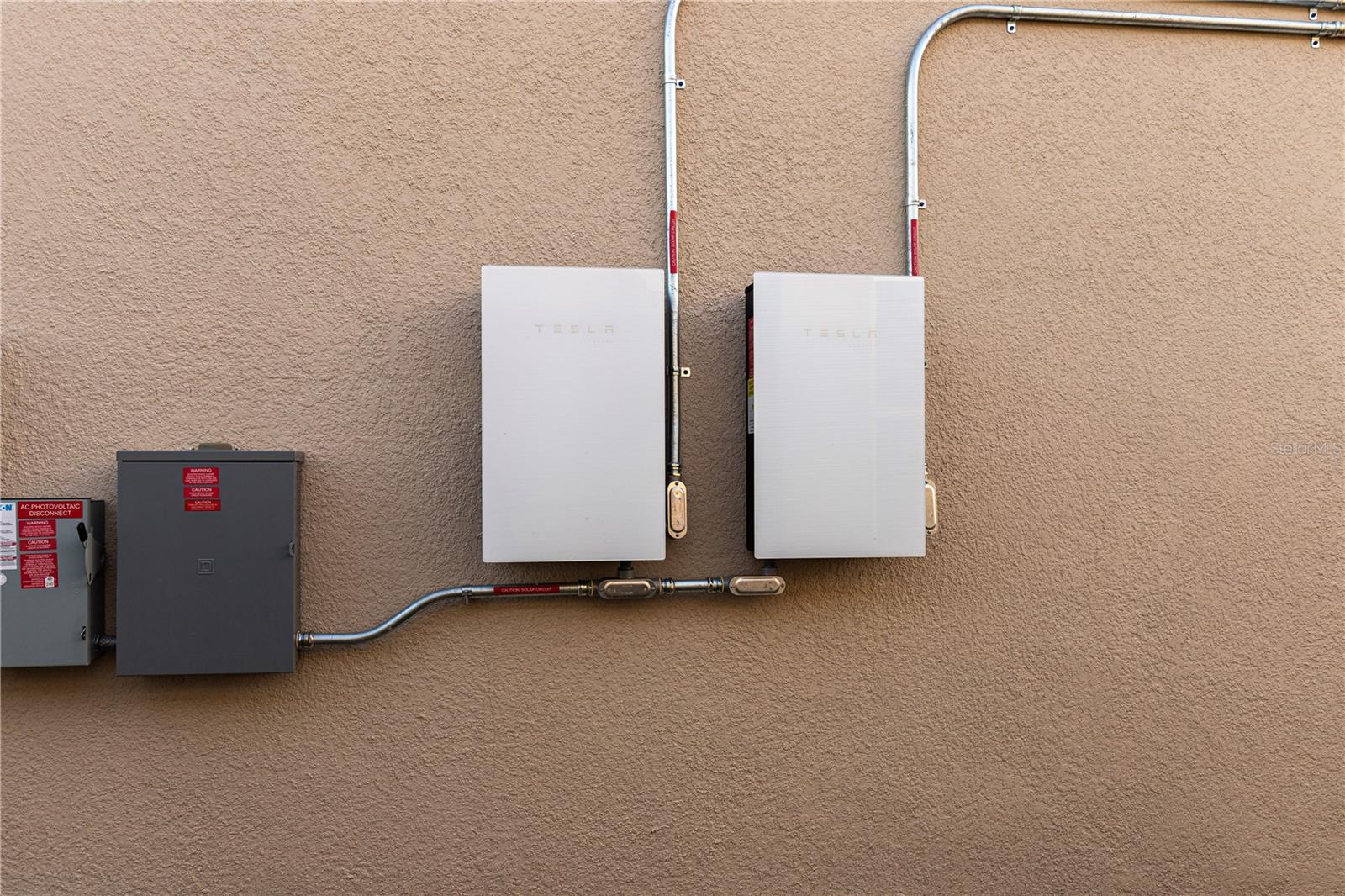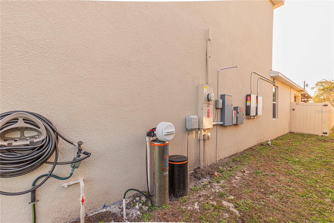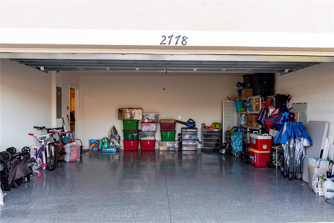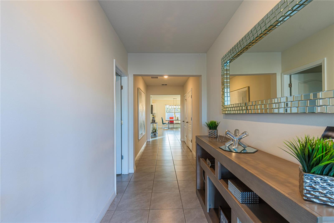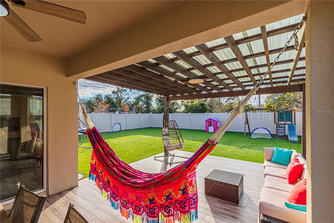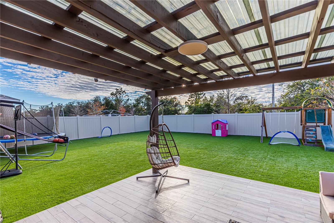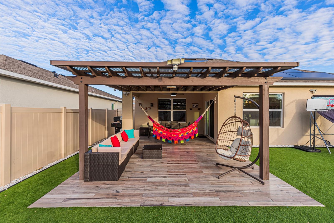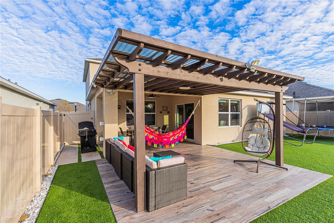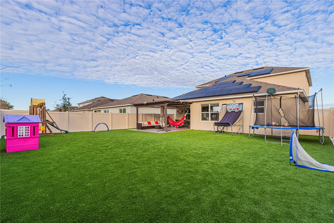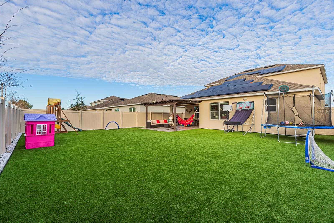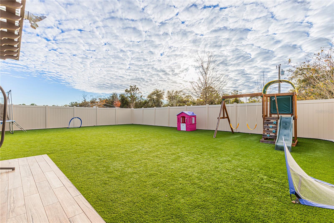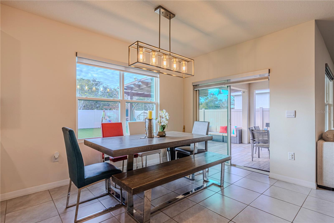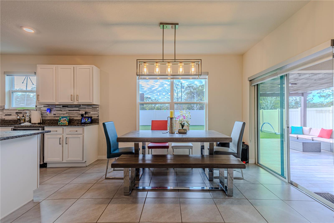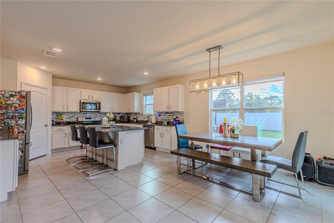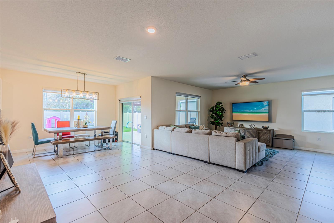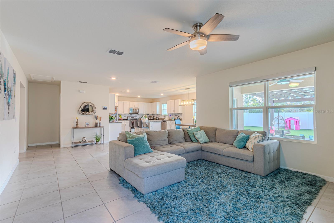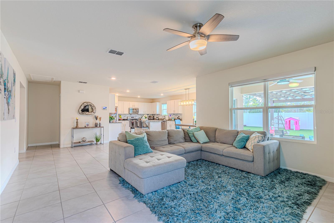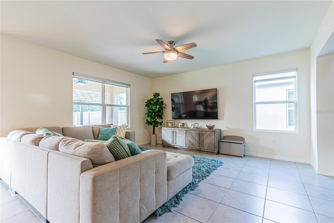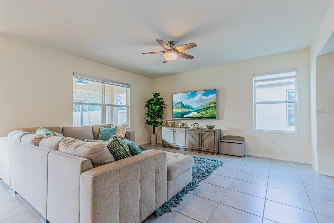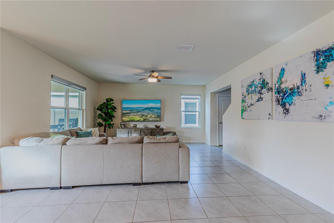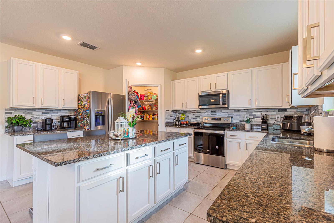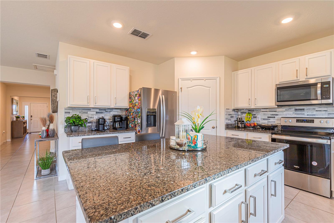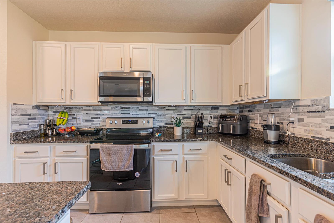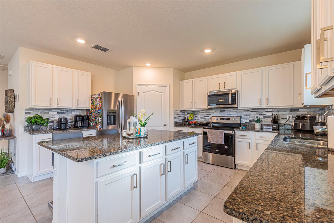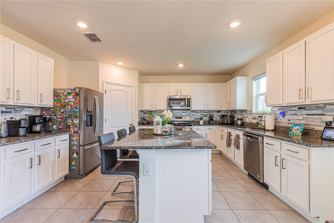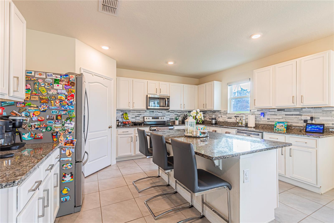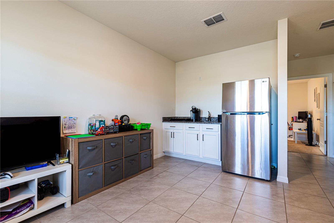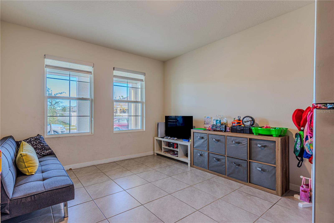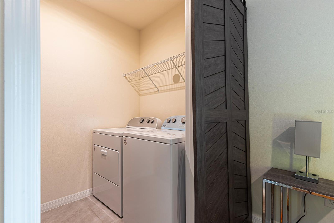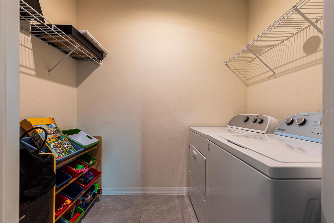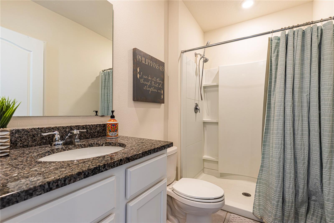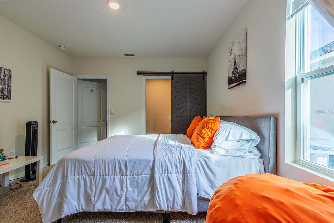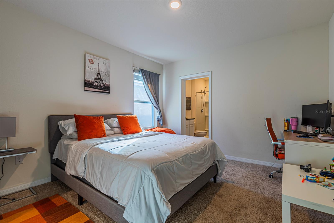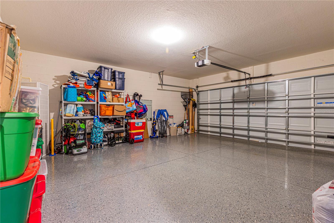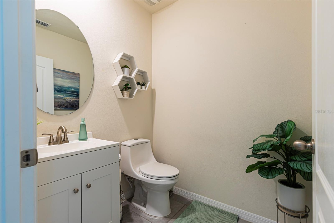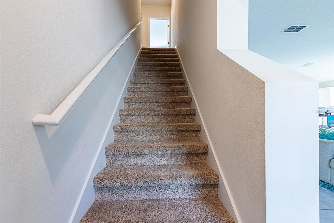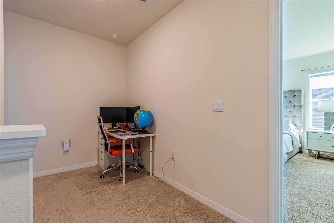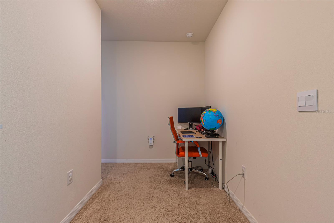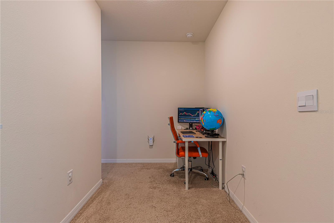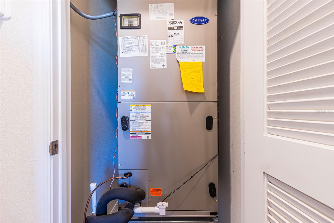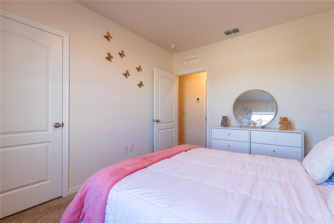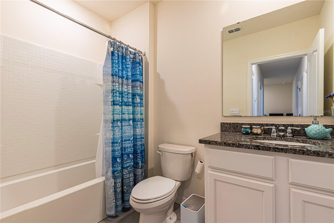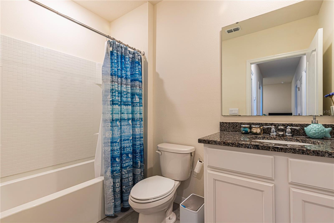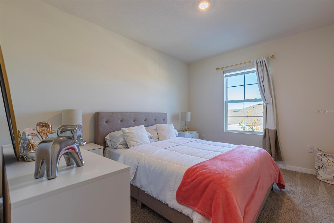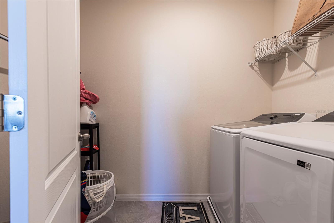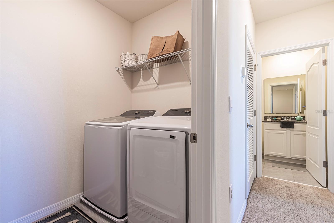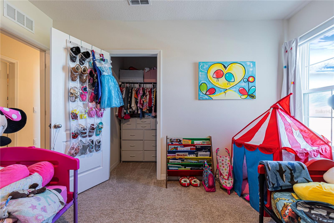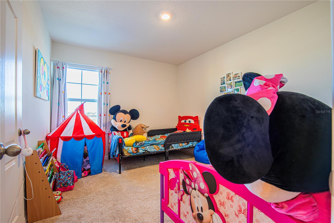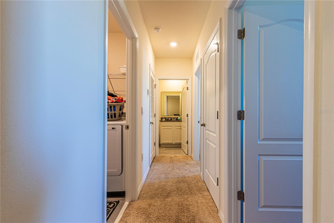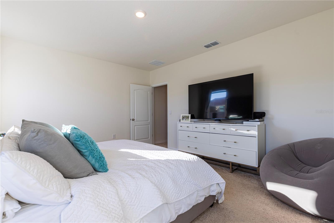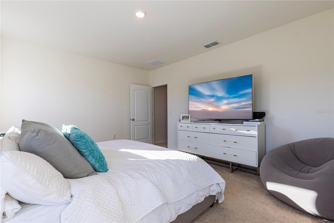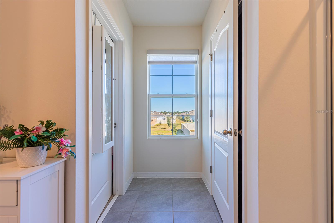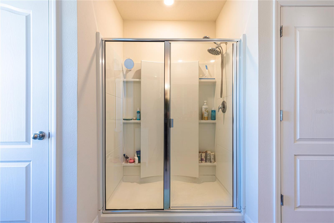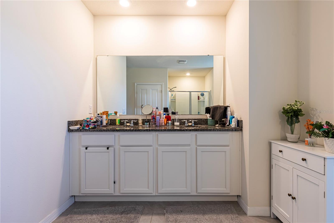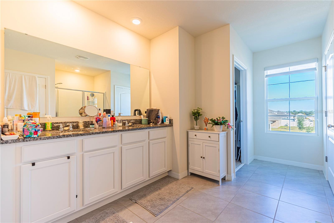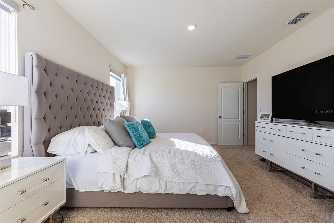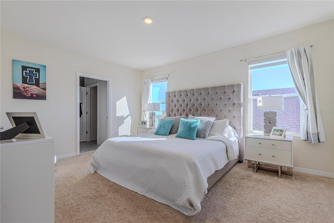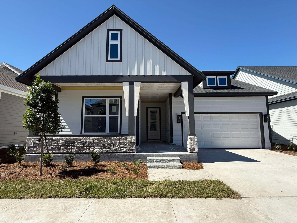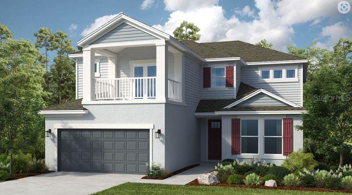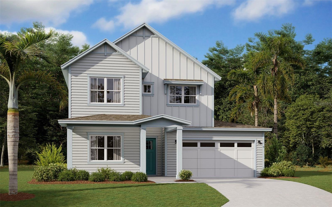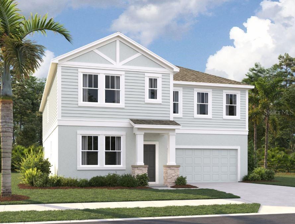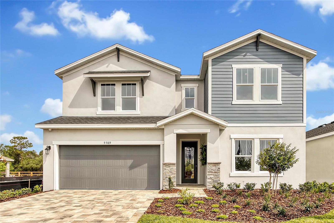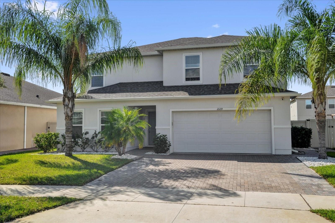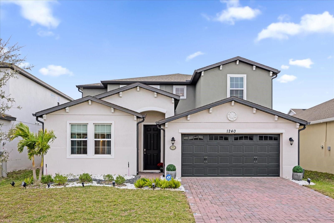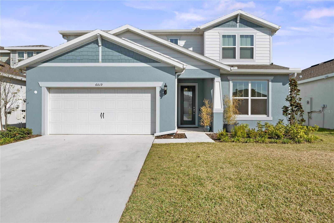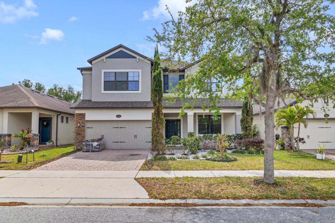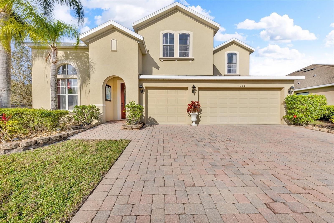2778 Sunkissed Drive, ST CLOUD, FL 34771
Property Photos
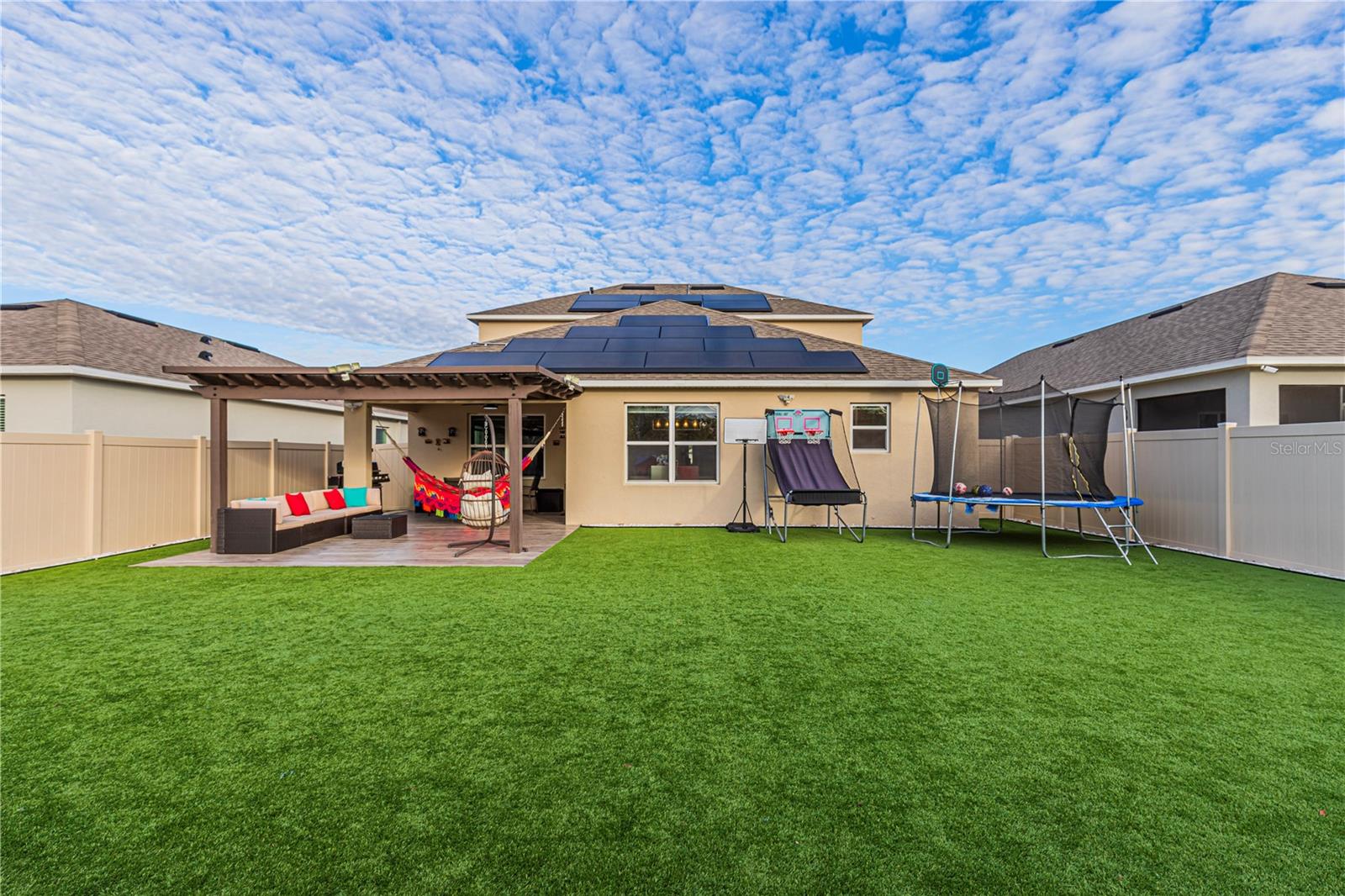
Would you like to sell your home before you purchase this one?
Priced at Only: $625,000
For more Information Call:
Address: 2778 Sunkissed Drive, ST CLOUD, FL 34771
Property Location and Similar Properties
- MLS#: S5119311 ( Residential )
- Street Address: 2778 Sunkissed Drive
- Viewed: 144
- Price: $625,000
- Price sqft: $179
- Waterfront: No
- Year Built: 2022
- Bldg sqft: 3482
- Bedrooms: 4
- Total Baths: 4
- Full Baths: 3
- 1/2 Baths: 1
- Garage / Parking Spaces: 2
- Days On Market: 65
- Additional Information
- Geolocation: 28.3291 / -81.2088
- County: OSCEOLA
- City: ST CLOUD
- Zipcode: 34771
- Subdivision: Suncrest
- Elementary School: VOYAGER K 8
- Middle School: VOYAGER K 8
- High School: Tohopekaliga High School
- Provided by: LA ROSA REALTY KISSIMMEE
- Contact: Monica Salas, LLC
- 407-930-3530

- DMCA Notice
-
DescriptionWelcome to 2778 sunkissed dr (no cdd), tesla solar pannels, next gen home with appartment a stunning home in the coveted suncrest community, neighboring the vibrant sunbridge development! Prime location! Situated in the desirable suncrest community, this exceptional residence is just steps away from the thriving sunbridge developmenta premier destination in st. Cloud. Built by tavistock, the visionary developers behind lake nona, sunbridge offers an unparalleled lifestyle. With ongoing enhancements like the widening of cyril road into a dual carriageway and a publix supermarket just 3 minutes away, this area continues to grow in value and convenience. Only 5 minutes from lake nona, youll enjoy effortless access to world class supermarkets, restaurants, and attractions. Families will appreciate the proximity to the newly opened sunbridge school, equipped with cutting edge technology to provide an exceptional educational experience. This home seamlessly combines modern design with functionality, offering $100k+ in premium upgrades, 3 bedrooms and 2. 5 bathrooms in the main house. A fully equipped next gen apartment (adu) with its own living room, kitchenette, bedroom, laundry room, and bathroom. This space is perfect for extended family, guests, or as a rental opportunity to help offset your mortgage. Backyard oasis the beautifully designed backyard is perfect for relaxation and entertaining, featuring: a stylish pergola for shaded comfort. An extended lanai with tiled flooring. Artificial grass for a pristine, low maintenance lawn. A new fence for added privacy. An advanced lighting system with motion sensor lights for both security and ambiance. This home is equipped with tesla solar panels that ensure energy efficiency and cost savings. In 2024, the panels produced 16,646 kwh, exceeding the 16,628 kwh supplied by ouc. As of the latest billing statement (december 2024), the property even has a $37. 48 credit with ouc. While energy costs may vary depending on usage, tenants can enjoy an eco friendly lifestyle with minimal or no energy expenses included in the rental pricea potential savings of $200 $250 a month. Expanded storage under the stairs. An updated guest bathroom with sleek, modern finishes. A kitchen with a chic backsplash and upgraded handles. Blinds on all windows, high quality ceiling fan, and enhanced ceiling lighting for a bright and inviting ambiance. A luxurious tempered glass shower door in the master bathroom. A durable epoxy floor in the garage for a polished, professional look. The seller is including two refrigerators, two washers, and two dryers, so you can move in with ease and convenience! With proximity to top rated schools, shopping, dining, and entertainment, this home is perfect for families, professionals, or anyone seeking the ultimate blend of comfort, style, and convenience. The seller is motivated, and as a special, if you choose to work with our preferred lender, they could contribute up to $2,000 toward your closing costs, making this purchase even more attractive! Dont miss out! This is your chance to own a truly spectacular home in one of st. Clouds most dynamic and growing areas. Contact us today to schedule your private tour and experience the lifestyle youve been dreaming of!
Payment Calculator
- Principal & Interest -
- Property Tax $
- Home Insurance $
- HOA Fees $
- Monthly -
For a Fast & FREE Mortgage Pre-Approval Apply Now
Apply Now
 Apply Now
Apply NowFeatures
Building and Construction
- Covered Spaces: 0.00
- Exterior Features: Sidewalk, Sprinkler Metered
- Flooring: Carpet, Tile
- Living Area: 2736.00
- Roof: Shingle
School Information
- High School: Tohopekaliga High School
- Middle School: VOYAGER K-8
- School Elementary: VOYAGER K-8
Garage and Parking
- Garage Spaces: 2.00
- Open Parking Spaces: 0.00
Eco-Communities
- Water Source: Public
Utilities
- Carport Spaces: 0.00
- Cooling: Central Air
- Heating: Central
- Pets Allowed: Yes
- Sewer: Public Sewer
- Utilities: Cable Available, Electricity Available, Public, Solar, Sprinkler Meter, Street Lights, Water Available
Amenities
- Association Amenities: Park, Playground
Finance and Tax Information
- Home Owners Association Fee: 85.00
- Insurance Expense: 0.00
- Net Operating Income: 0.00
- Other Expense: 0.00
- Tax Year: 2023
Other Features
- Appliances: Dishwasher, Disposal, Dryer, Electric Water Heater, Microwave, Range, Refrigerator, Washer
- Association Name: Artemis Lifestyles / Kaylee Young
- Association Phone: 407-705-2190
- Country: US
- Interior Features: Ceiling Fans(s), Open Floorplan, PrimaryBedroom Upstairs, Smart Home, Stone Counters, Thermostat, Walk-In Closet(s)
- Legal Description: SUNCREST PB 30 PGS 104-107 LOT 73
- Levels: Two
- Area Major: 34771 - St Cloud (Magnolia Square)
- Occupant Type: Owner
- Parcel Number: 10-25-31-5174-0001-0730
- Views: 144
Similar Properties
Nearby Subdivisions
Amelia Groves
Amelia Groves Ph 1
Ashley Oaks
Ashley Oaks 2
Ashton Park Pb 13 Pg 157158 Lo
Avellino
Barrington
Bay Lake Ranch
Blackstone
Blackstone Pb 19 Pg 4851 Lot 7
Brack Ranch
Bridgewalk
Bridgewalk 40s
Bridgewalk Ph 1a
Center Lake On The Park
Country Meadow North
Crossings Ph 1
Del Webb Sunbridge
Del Webb Sunbridge Ph 1
Del Webb Sunbridge Ph 1c
Del Webb Sunbridge Ph 1d
Del Webb Sunbridge Ph 1e
Del Webb Sunbridge Ph 2a
East Lake Cove Ph 1
East Lake Cove Ph 2
East Lake Park Ph 35
Ellington Place
Estates Of Westerly
Gardens At Lancaster Park
Glenwood Ph 1
Glenwood Ph 2
Hanover Reserve Rep
Lake Hinden Cove
Lake Pointe
Lancaster Park East 70
Lancaster Park East Ph 2
Lancaster Park East Ph 3 4
Live Oak Lake Ph 2
Live Oak Lake Ph 3
Majestic Oaks
Majestic Oaks Sub
Mill Stream Estates
Millers Grove 1
New Eden On Lakes
New Eden On The Lakes
Nova Bay 2
Nova Bay Iv
Nova Grove
Pine Glen
Pine Glen 50s
Pine Glen Ph 4
Pine Grove Park Rep
Prairie Oaks
Preserve At Turtle Creek Ph 1
Preserve At Turtle Creek Ph 3
Preserve At Turtle Creek Ph 5
Preserveturtle Crk
Preserveturtle Crk Ph 1
Preston Cove Ph 1 2
Rummell Downs Rep 1
Runneymede Ranchlands
Runnymede North Half Town Of
Runnymede Oaks
Runnymede Ranchlands
Serenity Reserve
Silver Spgs
Silver Springs
Sola Vista
Split Oak Estates
Split Oak Estates Ph 2
Split Oak Reserve
St Cloud 2nd Town Of
Starline Estates
Summerly
Summerly Ph 2
Summerly Ph 3
Sunbrooke
Sunbrooke Ph 1
Sunbrooke Ph 2
Sunbrooke Ph 5
Suncrest
Sunset Groves Ph 2
Terra Vista
The Landings At Live Oak
The Waters At Center Lake Ranc
Thompson Grove
Trinity Place Ph 1
Twin Lakes Terrace
Underwood Estates
Weslyn Park
Weslyn Park In Sunbridge
Weslyn Park Ph 2
Wiregrass Ph 2

- Natalie Gorse, REALTOR ®
- Tropic Shores Realty
- Office: 352.684.7371
- Mobile: 352.584.7611
- Fax: 352.584.7611
- nataliegorse352@gmail.com

