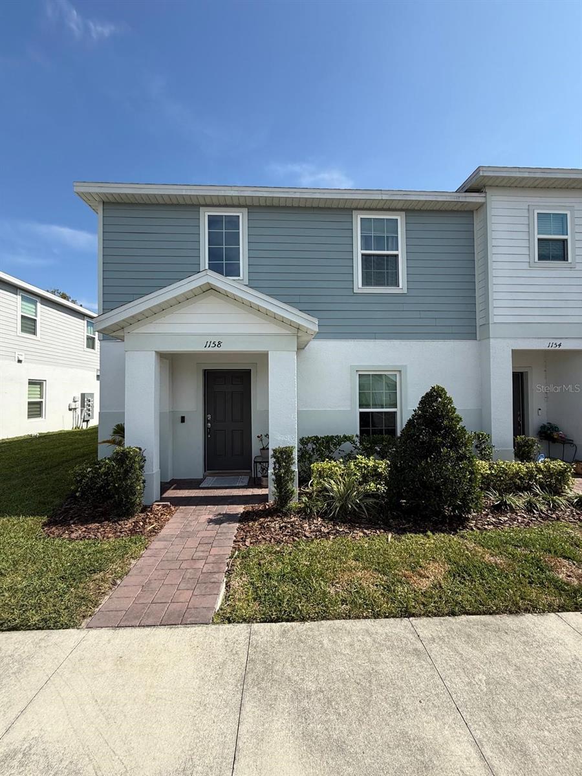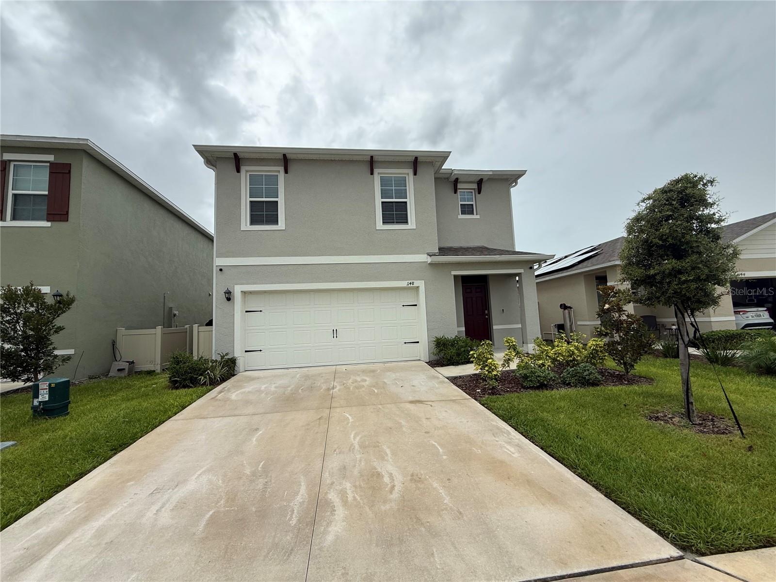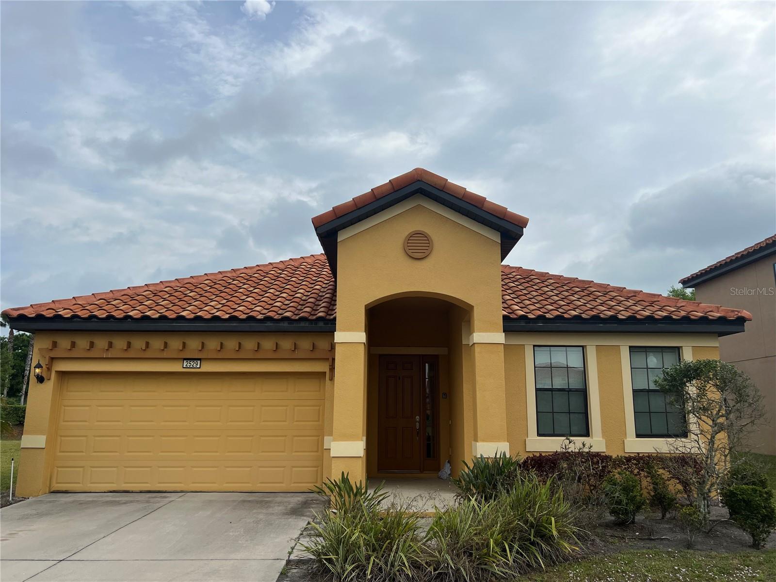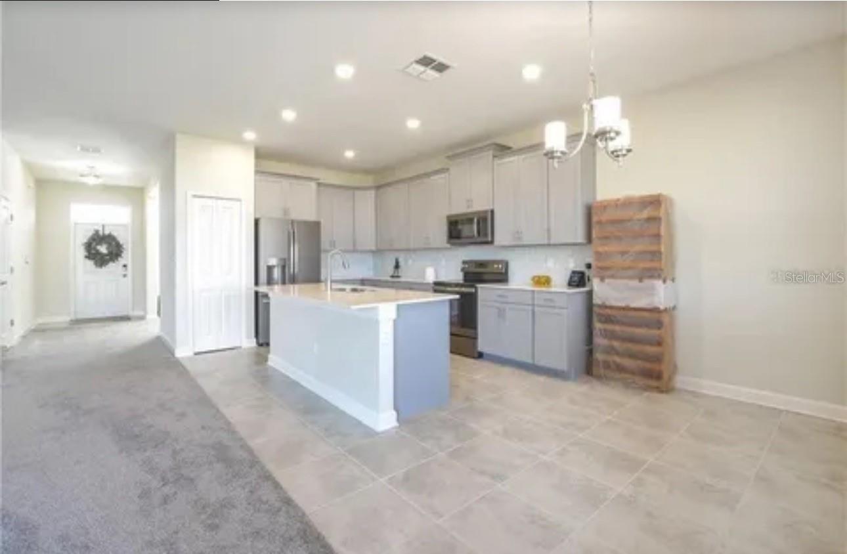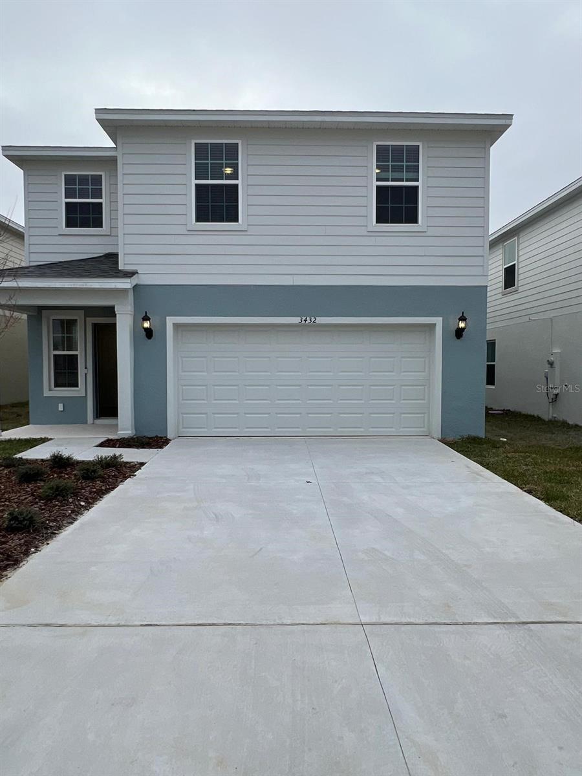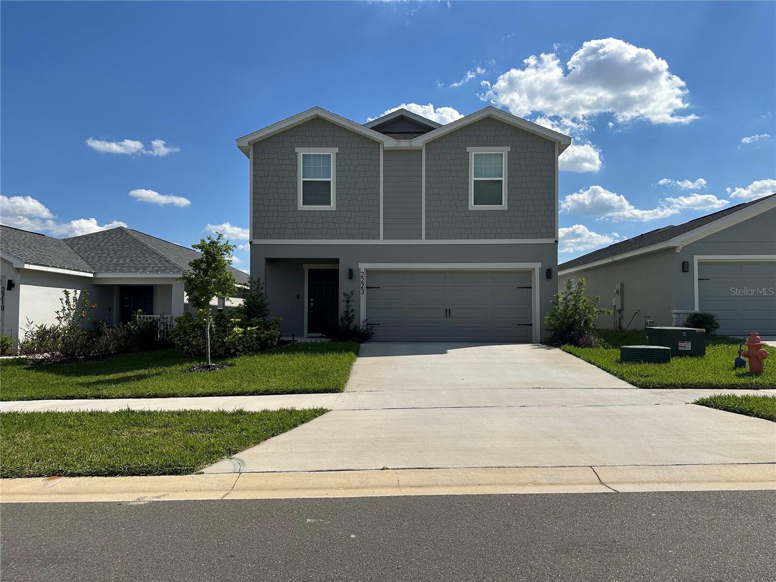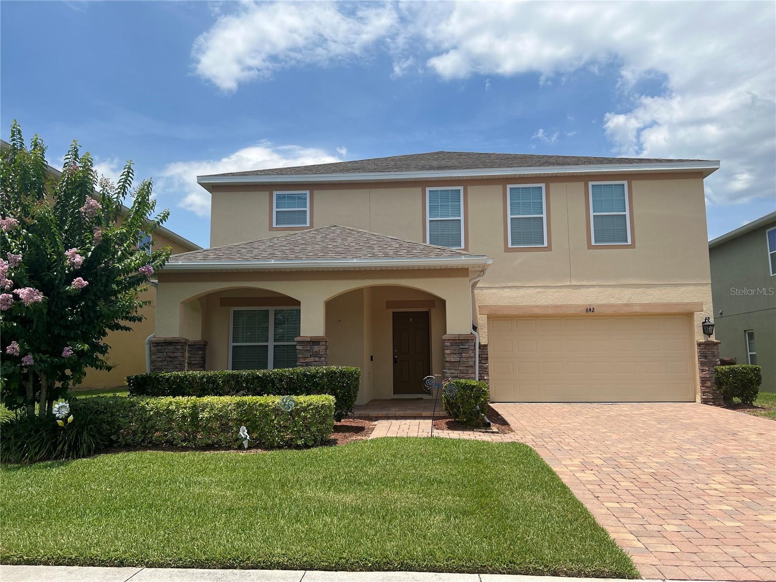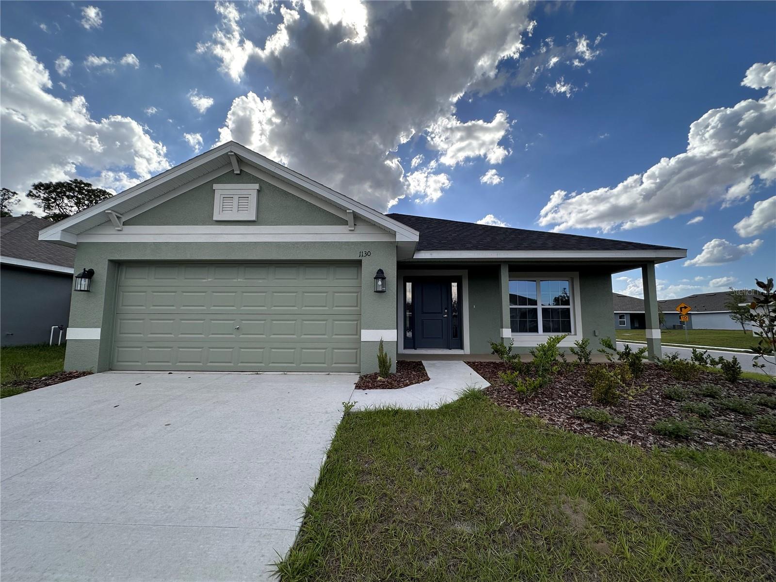4418 Eastminster Road, DAVENPORT, FL 33837
Property Photos

Would you like to sell your home before you purchase this one?
Priced at Only: $2,750
For more Information Call:
Address: 4418 Eastminster Road, DAVENPORT, FL 33837
Property Location and Similar Properties
- MLS#: S5123375 ( Residential Lease )
- Street Address: 4418 Eastminster Road
- Viewed: 39
- Price: $2,750
- Price sqft: $1
- Waterfront: No
- Year Built: 2024
- Bldg sqft: 2800
- Bedrooms: 4
- Total Baths: 3
- Full Baths: 3
- Garage / Parking Spaces: 2
- Days On Market: 103
- Additional Information
- Geolocation: 28.1942 / -81.5477
- County: POLK
- City: DAVENPORT
- Zipcode: 33837
- Subdivision: Garden Hillprovidence Ph 1
- Elementary School: Loughman Oaks Elem
- Middle School: Boone
- High School: Davenport
- Provided by: RE/MAX HERITAGE PROFESSIONALS
- Contact: Vicky Torres Rodriguez
- 863-256-2188

- DMCA Notice
-
DescriptionWelcome to 4418 Eastminster Rd, Davenport, located in the prestigious gated golf community of Providencewhere luxury living meets comfort and resort style amenities. This beautifully designed 3 bedroom, 2 bathroom home also features a private in law suite with its own separate entrance, living room, equipped kitchenette (including sink, refrigerator, microwave, and dishwasher), laundry closet, bedroom, and full bathroomperfect for multigenerational living, guests, or added privacy. The main home boasts an open floor plan, ideal for entertaining, along with a dedicated office space for remote work or quiet focus. The primary suite includes a spacious bathroom with double sinks, walk in shower, and a large walk in closet, while the homes covered lanai offers the perfect outdoor retreat. Included are all appliances, washer and dryer, and a whole house water softener for added comfort and convenience. As a resident of Providence, youll enjoy an incredible range of resort style amenities, including a championship golf course designed by Michael Dasher, with instruction available for all skill levels and tournament play. The elaborate golf clubhouse features a pro shop, lounge, and restaurant with seating for up to 200 guests. Recreation options include two swimming poolsa resort style pool with slides and a lap pool for exercise, lighted tennis courts, and a family oriented fitness and aquatic center with state of the art equipment. Theres also an activities room for aerobics, karate, and programs for kids of all ages, plus wide sidewalks for safe biking, jogging, or walking, and a brand new dog park for your furry friends. The community is secured with a 24 hour manned gatehouse and a license plate reader/recorder at the entrance. Lawn care and HOA fees are included in the rent, giving you full access to everything this vibrant and well maintained community has to offer. Dont miss this rare opportunity to enjoy resort living every dayschedule your showing today!
Payment Calculator
- Principal & Interest -
- Property Tax $
- Home Insurance $
- HOA Fees $
- Monthly -
For a Fast & FREE Mortgage Pre-Approval Apply Now
Apply Now
 Apply Now
Apply NowFeatures
Building and Construction
- Covered Spaces: 0.00
- Living Area: 2109.00
School Information
- High School: Davenport High School
- Middle School: Boone Middle
- School Elementary: Loughman Oaks Elem
Garage and Parking
- Garage Spaces: 2.00
- Open Parking Spaces: 0.00
Utilities
- Carport Spaces: 0.00
- Cooling: Central Air
- Heating: Central
- Pets Allowed: Dogs OK
Amenities
- Association Amenities: Clubhouse, Fitness Center
Finance and Tax Information
- Home Owners Association Fee: 0.00
- Insurance Expense: 0.00
- Net Operating Income: 0.00
- Other Expense: 0.00
Other Features
- Appliances: Dishwasher, Dryer, Microwave, Range, Refrigerator, Washer
- Association Name: Yuval Botansky
- Country: US
- Furnished: Unfurnished
- Interior Features: Built-in Features, Ceiling Fans(s), Eat-in Kitchen, Open Floorplan, Other
- Levels: One
- Area Major: 33837 - Davenport
- Occupant Type: Owner
- Parcel Number: 28-26-30-933002-001030
- Possession: Rental Agreement
- Views: 39
Owner Information
- Owner Pays: Other
Similar Properties
Nearby Subdivisions
Aldea Reserve
Andover
Astonia
Astonia 50s
Astonia North
Astonia North 2
Astoniaph 2 3
Astoniaph 2 3
Astoniaph 23
Atria At Ridgewood Lakes
Atriaridgewood Lakes
Bella Nova
Bella Vita Phase 3 Pb 198 Pgs
Bella Vita Ph 1a 1b1
Bella Vita Ph 1b2 2
Bella Vita Ph 3
Blossom Grove Estates
Brentwood Community
Brentwood Townhomes
Brentwood Twnhms Ph 1
Bridgeford Crossing
Bridgeford Xing
Camden Pkprovidence Ph 4
Camden Pkprovidenceph 4
Cascade 40s
Cascades
Cascades Ph 1a 1b
Cascades Ph 1a & 1b
Cascades Ph Ia Ib
Cascades Phases 1a And 1b
Cascades Phs 1a 1b
Cascades Phs Ia Ib
Center Crest R V Park
Champions Reserve Ph 2a
Charles Cove
Chateau At Astonia
Chateau/astonia
Chateauastonia
Chelsea Woods At Providence
Citrus Lndg
Citrus Pointe
Citrus Reserve
Citrus Reserve Pb 181 Pg 3740
Cortland Woodsprovidence Ii
Cortland Woodsprovidence Ph I
Crescent Estates Sub 1
Danburyridgewood Lks
Davenport
Deer Run
Deer Run At Crosswinds
Del Webb Orlando Ph 4
Draytonpreston Woodsproviden
Estates Lake St Charles Ph 02
Feltrim Reserve
Forest At Ridgewood
Forest Lake
Forest Lake Ph 1
Forest Lake Ph 2
Forest Lake Ph I
Forest Lk Ph 2
Garden Hillprovidence Ph 1
Garden Hillprovidence Ph 2
Geneva Lndgs Ph 1
Greenfield Village Ph Ii
Hampton Landing At Providence
Hartford Ter Ph 1
Heather Hill Ph 02
Highland Meadows Ph 01
Highland Square Ph 01
Hollygrove Village
Horse Creek At Crosswinds
Jamestown Sub
Lake Charles Residence Ph 1a
Lake Charles Residence Ph 1b
Lake Charles Residence Ph 2
Lake Charles Resort
Lakeside Villas At Providence
Legacy Landings
Legacy Lndgs
Loma Linda Ph 03
Madison Place
Madison Place Ph 1
Madison Place Ph 2
Madison Place Ph 3
Marbella At Davenport
Natures Reserve Ph 2
Northridge Estates
Northridge Reserve
Oakmont Ph 01
Oakmont Twnhms Ph 1
Oakmont Twnhms Ph 2r
Orchid Grove
Preakness Preserve
Preservation Pointe Ph 1
Preservation Pointe Ph 2a
Preservation Pointe Ph 2b
Preservation Pointe Ph 4
Preservation Pointe Phase 2a
Prestwick Village
Providence
Providence N4 Rep
Providence N4b Replatph 2
Redbridge Square
Regency Place Ph 01
Ridgewood Lakes Village 04a
Ridgewood Lakes Village 05b
Ridgewood Lakes Village 06
Ridgewood Pointe
Rosemont Woods
Royal Ridge Ph 02
Royal Ridge Ph 03
Sand Hill Point
Sedgewick Trls
Solterra Oakmont Twnhms Ph 2r
Solterra Ph 1
Solterra Ph 2a1
Solterra Ph 2a2
Solterra Ph 2b
Solterra Ph 2c1
Solterra Ph 2d
Solterra Spring
Sunridge Woods Ph 03
Sunset Ridge Ph 01
Sunset Ridge Ph 02
Sunset Ridge Ph 1
Taylor Hills
Temples Crossing
Temples Xing
Tierra Del Sol East Phase 2
Victoria Woods At Providence
Vizcay
Wildflower Ridge
William Preserve Ph Iib
Williams Preserve Ph 1
Williams Preserve Ph Iia
Williams Preserve Ph Iic
Williams Reserve Ph 1

- Natalie Gorse, REALTOR ®
- Tropic Shores Realty
- Office: 352.684.7371
- Mobile: 352.584.7611
- Fax: 352.584.7611
- nataliegorse352@gmail.com

















































