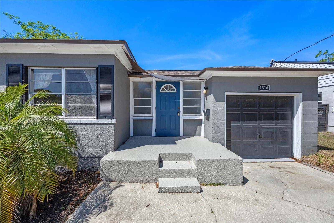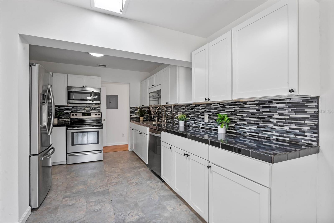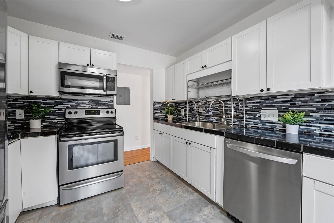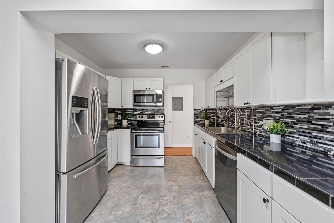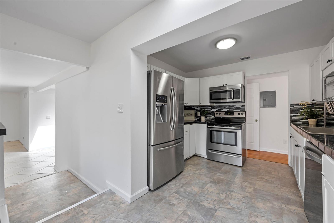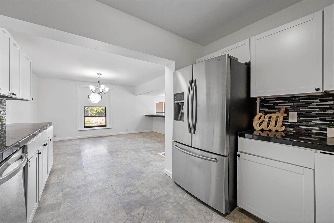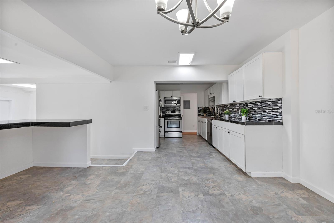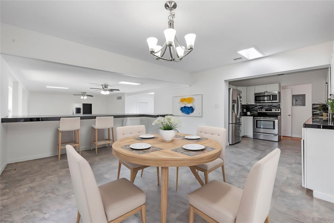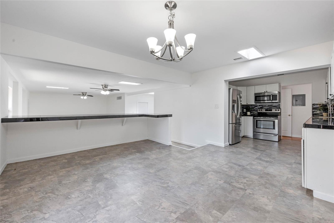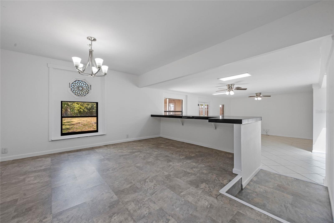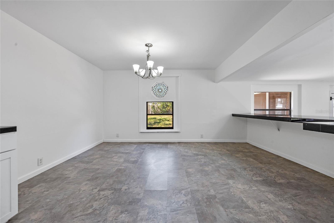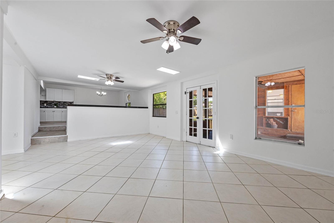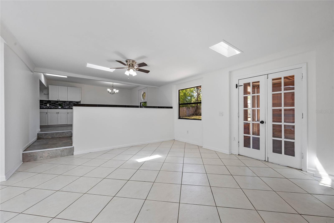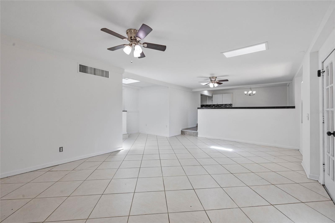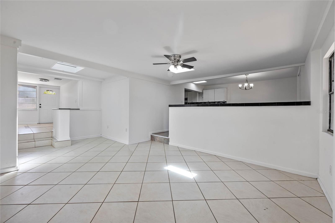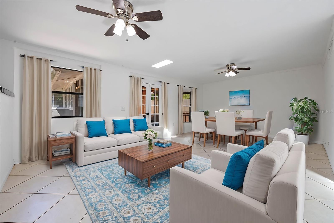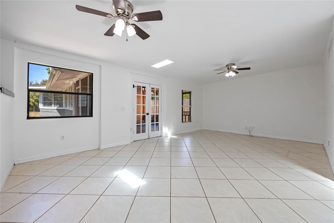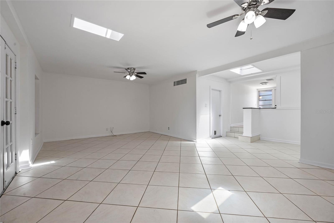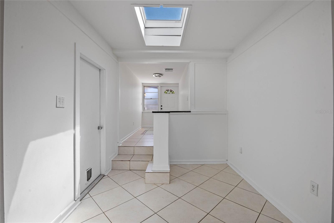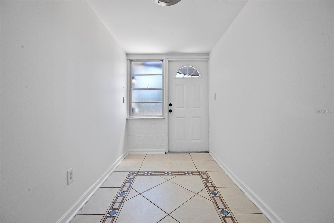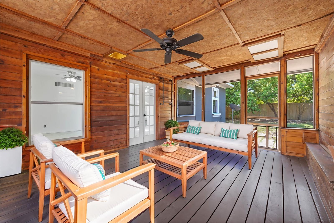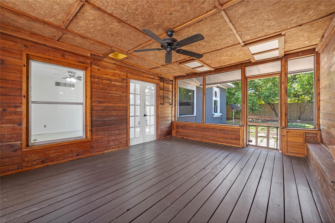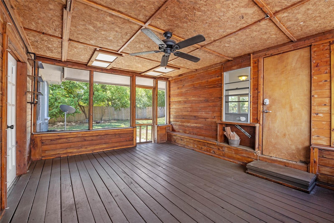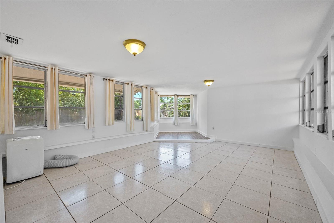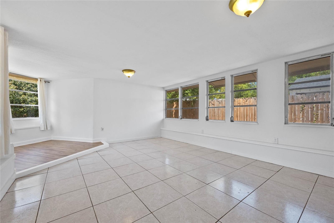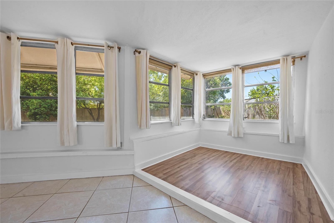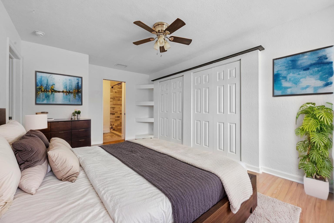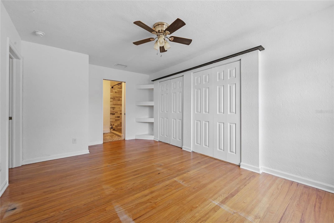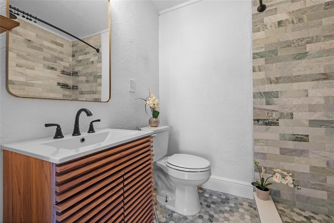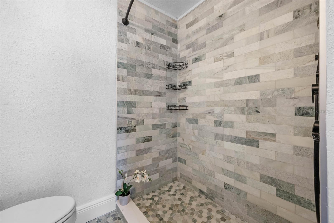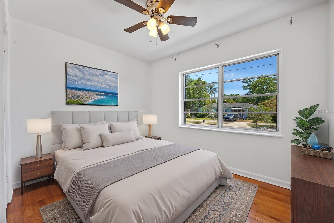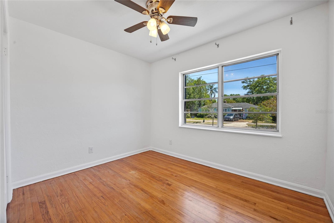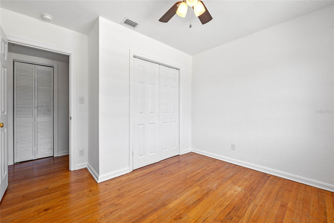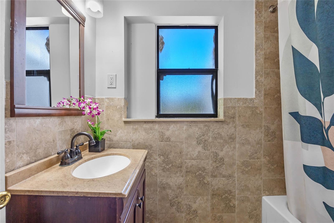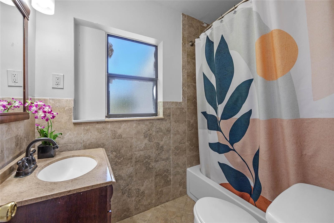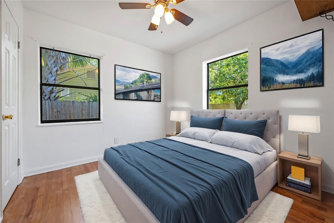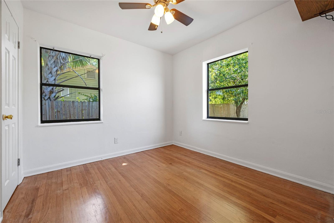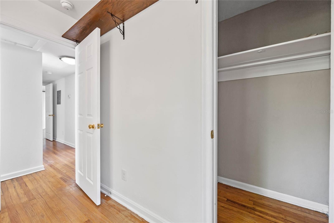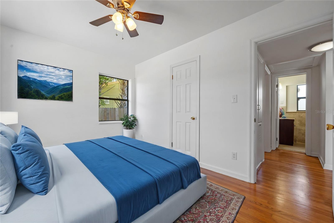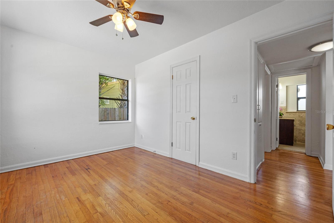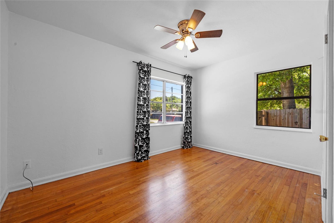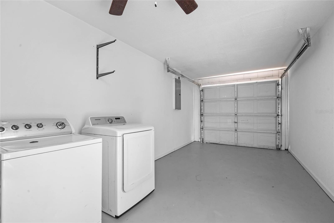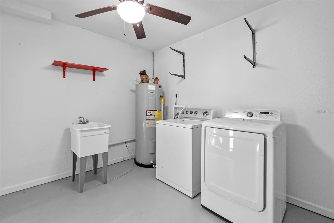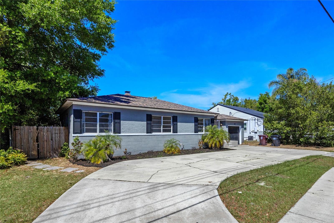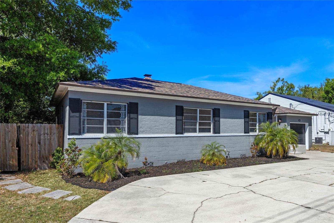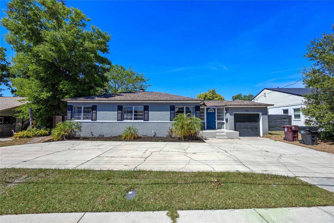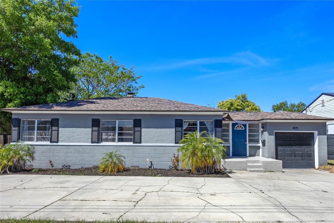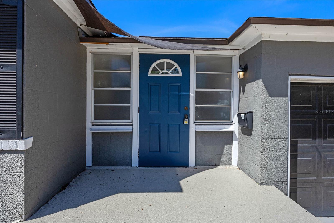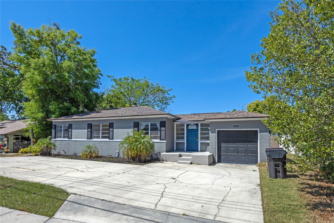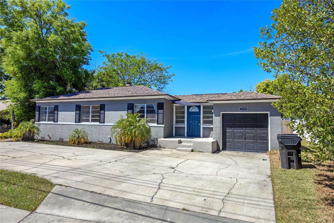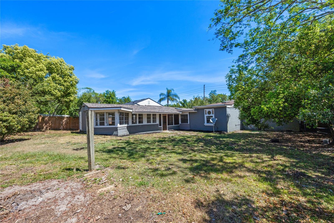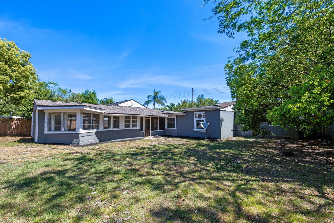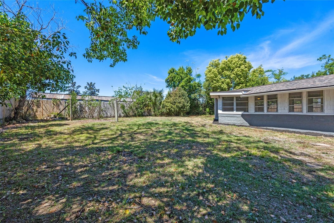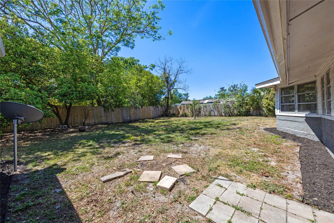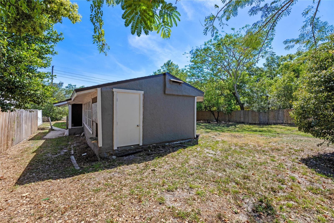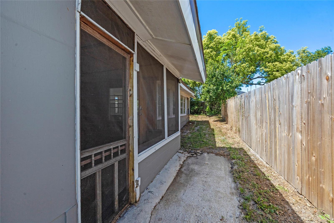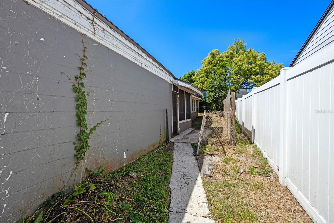1316 Bumby Avenue, ORLANDO, FL 32803
Property Photos

Would you like to sell your home before you purchase this one?
Priced at Only: $544,000
For more Information Call:
Address: 1316 Bumby Avenue, ORLANDO, FL 32803
Property Location and Similar Properties
- MLS#: S5124382 ( Residential )
- Street Address: 1316 Bumby Avenue
- Viewed: 8
- Price: $544,000
- Price sqft: $215
- Waterfront: No
- Year Built: 1951
- Bldg sqft: 2533
- Bedrooms: 4
- Total Baths: 2
- Full Baths: 2
- Garage / Parking Spaces: 1
- Days On Market: 44
- Additional Information
- Geolocation: 28.5635 / -81.352
- County: ORANGE
- City: ORLANDO
- Zipcode: 32803
- Subdivision: Phillips Rep 01 Lakewood
- Middle School: Audubon Park K 8
- High School: Winter Park High
- Provided by: LA ROSA REALTY LLC
- Contact: Irena Aistrop
- 321-939-3748

- DMCA Notice
-
DescriptionOne or more photo(s) has been virtually staged. $15,000 Towards Buyer's Closing Costs and Pre paids! Discover exceptional living in walkable Colonialtown! This spacious 4 bedroom, 2 bathroom single family home offers abundant potential, including ample room to add a pool and a huge bonus room. Nestled in the highly sought after Colonialtown neighborhood, this home offers an enviable lifestyle brimming with local charm and urban convenience. Imagine strolling just moments away to Corrine Drive, a vibrant hub brimming with trendy restaurants, unique boutiques, and local artisan shops perfect for a delightful brunch or an evening out. With its tree lined streets and sidewalks, the area boasts excellent walkability, encouraging you to explore the neighborhood's many hidden gems on foot. Beyond the immediate buzz, you'll find yourself within easy reach of the serene beauty of Leu Gardens, offering a peaceful escape into nature. Plus, the central location provides quick access to the vibrant culture of Downtown Orlando, the upscale shops and dining of Winter Park, and the convenient thoroughfare of I 4, making commuting and exploring the wider Orlando area a breeze. Colonialtown truly offers the perfect blend of neighborhood tranquility and exciting city living. Step inside to find beautiful ceramic tile flooring leading you through expansive living and dining areas, perfect for entertaining and comfortable daily life. A delightful screened sunroom, ideally situated, provides a wonderful space to relax and enjoy the Florida weather. The modern kitchen boasts sleek white cabinets, stainless steel appliances, and an elegant backsplash, creating an inviting space for culinary enthusiasts. The spacious primary bedroom offers a private retreat with an ensuite bathroom and generous built in closet space. You'll find warm wood floors in the bedrooms and hallway, adding a touch of classic charm. A significant plus is the large bonus room, complete with its own dedicated AC unit and abundant natural light streaming through numerous windows a versatile space for a home office, gym, or art studio. Outside, a large circular driveway provides ample parking, complemented by a convenient single car garage. The huge, fully fenced yard offers privacy and plenty of space for outdoor enjoyment and the potential addition of a pool. Peace of mind comes with the knowledge that this home features a termite bond, hurricane shutters for all windows, a new roof installed in 2022, and was completely rewired and had its plumbing fully updated in 2017. The primary bathroom was also beautifully remodeled in 2022. This remarkable property is ready for you to move in and enjoy all that Colonialtown has to offer!
Payment Calculator
- Principal & Interest -
- Property Tax $
- Home Insurance $
- HOA Fees $
- Monthly -
For a Fast & FREE Mortgage Pre-Approval Apply Now
Apply Now
 Apply Now
Apply NowFeatures
Building and Construction
- Covered Spaces: 0.00
- Exterior Features: French Doors, Hurricane Shutters, Lighting
- Fencing: Vinyl, Wood
- Flooring: Ceramic Tile, Vinyl, Wood
- Living Area: 2041.00
- Roof: Shingle
Property Information
- Property Condition: Completed
School Information
- High School: Winter Park High
- Middle School: Audubon Park K-8
Garage and Parking
- Garage Spaces: 1.00
- Open Parking Spaces: 0.00
- Parking Features: Circular Driveway
Eco-Communities
- Water Source: Public
Utilities
- Carport Spaces: 0.00
- Cooling: Central Air
- Heating: Central
- Pets Allowed: Yes
- Sewer: Public Sewer
- Utilities: Electricity Connected, Public, Sewer Connected, Water Connected
Finance and Tax Information
- Home Owners Association Fee: 0.00
- Insurance Expense: 0.00
- Net Operating Income: 0.00
- Other Expense: 0.00
- Tax Year: 2024
Other Features
- Appliances: Dishwasher, Dryer, Microwave, Range, Refrigerator, Washer
- Country: US
- Furnished: Unfurnished
- Interior Features: Ceiling Fans(s), Eat-in Kitchen, Open Floorplan, Thermostat, Window Treatments
- Legal Description: PHILLIPS 1ST REPLAT LAKEWOOD R/105 LOT 8& 30 FT STRIP ON W BLK B
- Levels: One
- Area Major: 32803 - Orlando/Colonial Town
- Occupant Type: Vacant
- Parcel Number: 30-22-19-6872-02-080
- Possession: Close Of Escrow
- Style: Ranch
- Zoning Code: R-1A/T/SP/
Nearby Subdivisions
Alleman Sub
Altaloma Heights
Amelia Grove
Ardmore Terrace 1st Add
Audubon Park Tanager Sec
Baldwin Cove
Batey Charles C Resub
Beeman Park
Beverly Shores
Brookshire
Chase Rep
Colonial Gardens Rep
Colonial Grove Estates
Colonial Manor
Colonialtown North
Cottage Way
Crystal Lake Terr
Crystal Lake Terrace
E E Hardys Sub
East View Park
Eola Heights
Eola Park Heights
F E Taylors Sub
Ferguson John Maxwell Sub
Ghio Terrace Sec 01
Grove Lane Sub
H H Dickson Sub
Hampton Park 4418
Hardings Revision
Highpoint
Jamajo
Lake Arnold Reserve
Lake Barton Shores
Lake Highland Heights
Lake Oaks
Lake Sue Park
Lakeshore Sub
Leland Heights
Mayflower
Merritt Park
N L Mills Add
North Park
Orlando Highlands
Orwin Manor
Orwin Manor Stratford Sec
Overstreet Oak Hill Sub
Park Lake
Park Lake Sub
Park Lake Towers
Phillips Rep 01 Lakewood
Pinecrest Add
Plaza Terrace
Ponce De Leon
Primrose Park
Renlee Terrace
Robinson Norman Amd
Rolando Estates
Rosarden Rep
Seminole Park
Ways Add
Zennbrookshire

- Natalie Gorse, REALTOR ®
- Tropic Shores Realty
- Office: 352.684.7371
- Mobile: 352.584.7611
- Fax: 352.584.7611
- nataliegorse352@gmail.com

