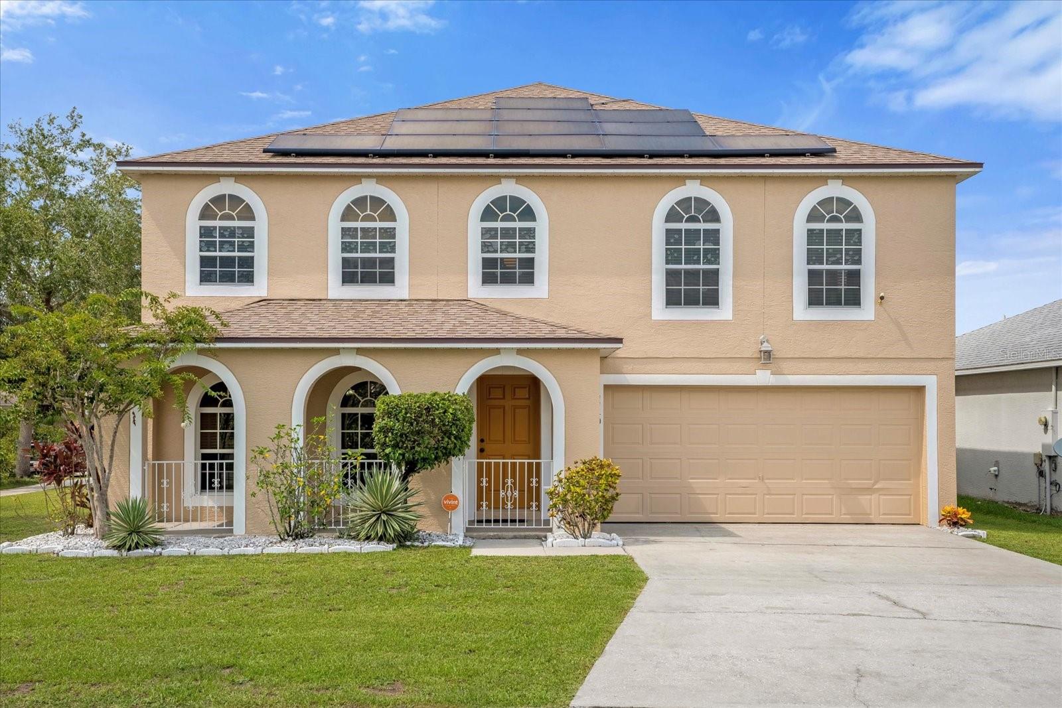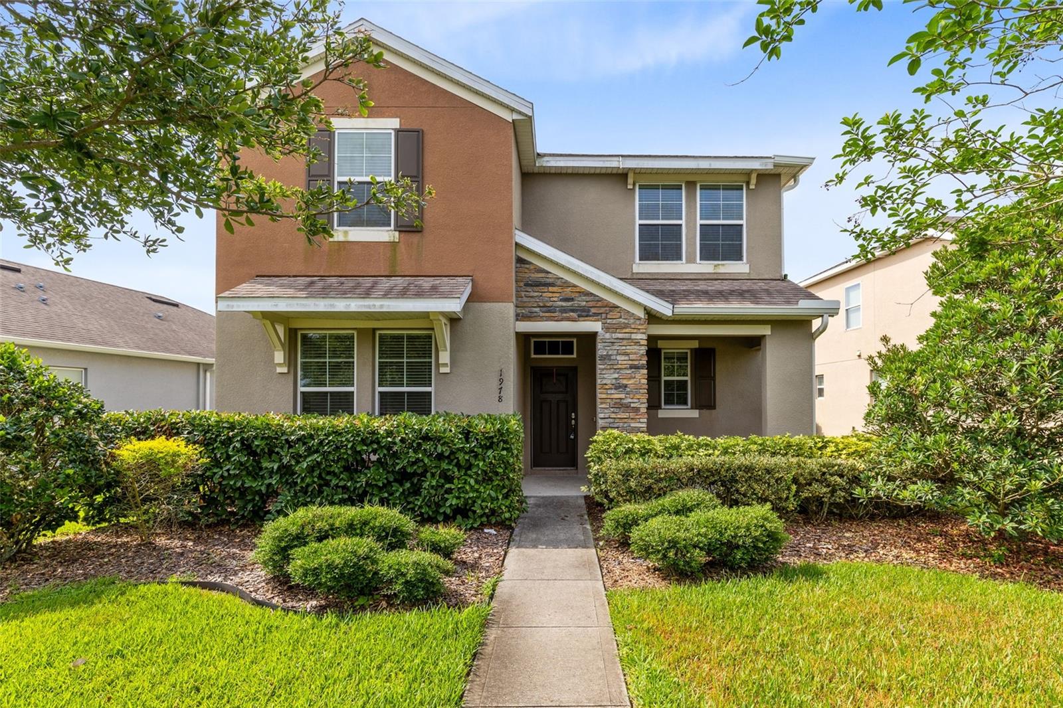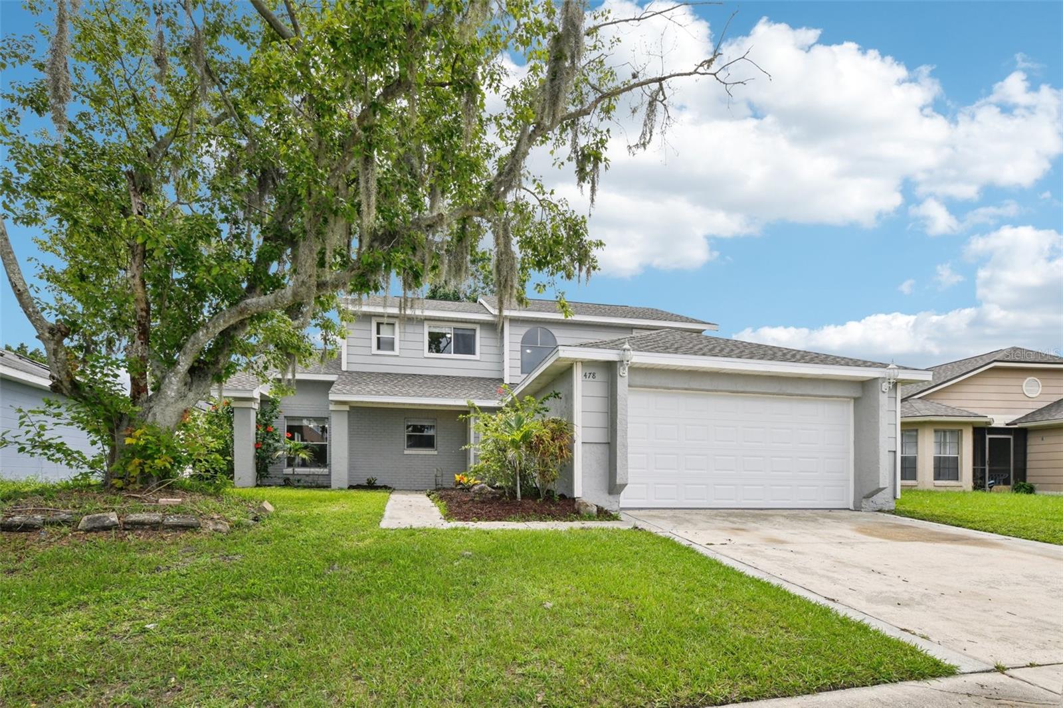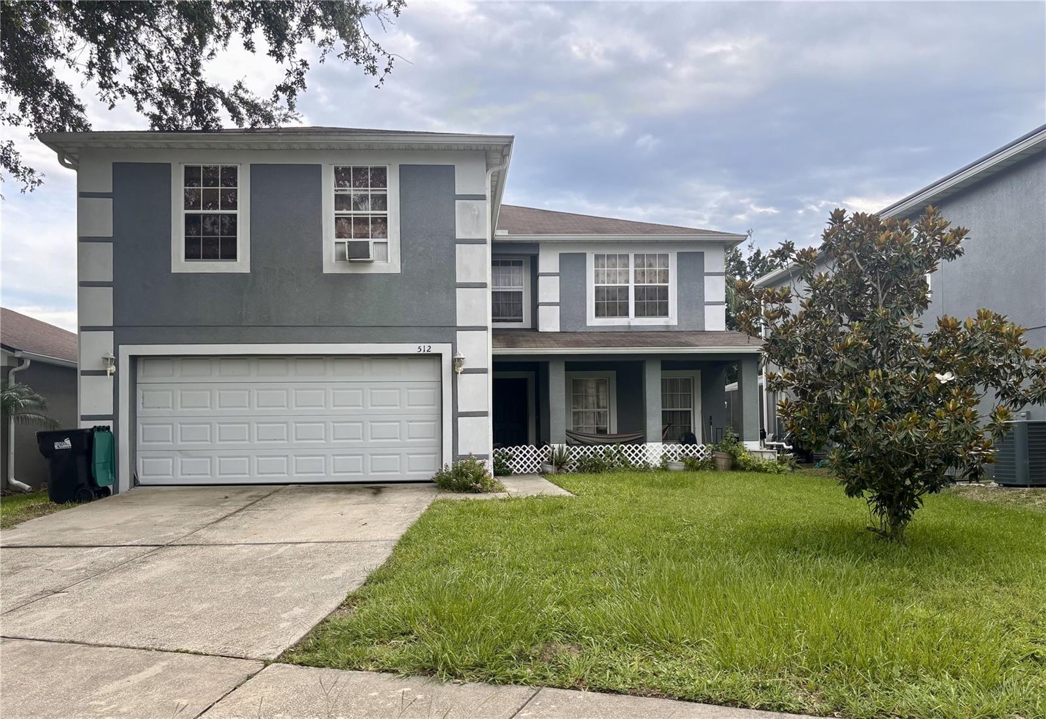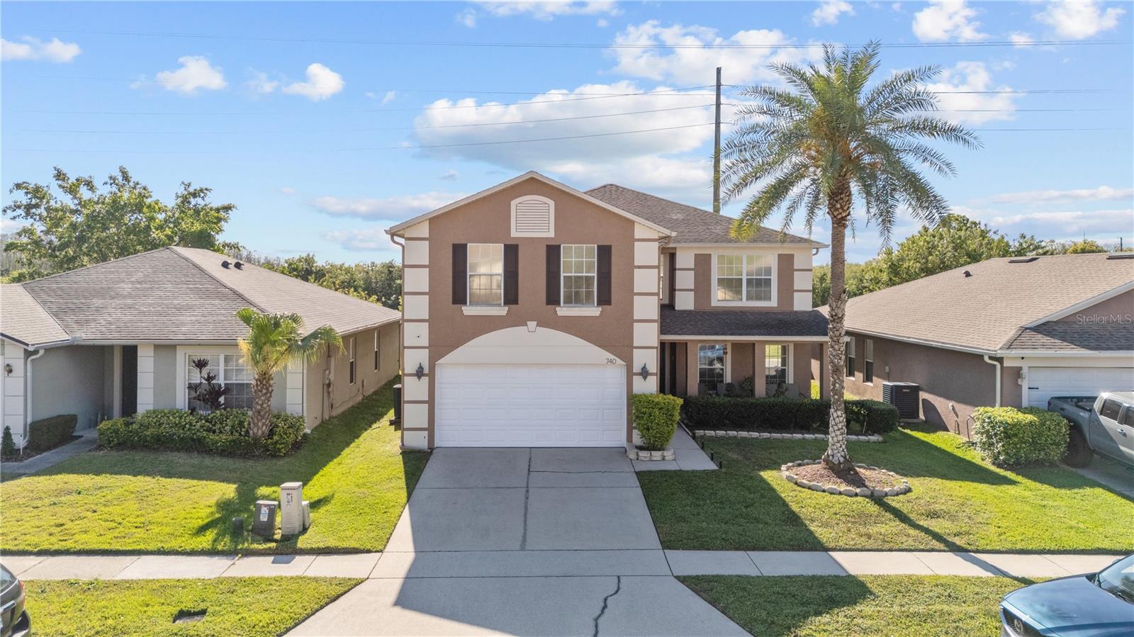3366 Puxton Drive, ORLANDO, FL 32824
Property Photos

Would you like to sell your home before you purchase this one?
Priced at Only: $470,000
For more Information Call:
Address: 3366 Puxton Drive, ORLANDO, FL 32824
Property Location and Similar Properties
- MLS#: S5125642 ( Residential )
- Street Address: 3366 Puxton Drive
- Viewed: 33
- Price: $470,000
- Price sqft: $199
- Waterfront: No
- Year Built: 2017
- Bldg sqft: 2362
- Bedrooms: 4
- Total Baths: 3
- Full Baths: 2
- 1/2 Baths: 1
- Garage / Parking Spaces: 2
- Days On Market: 85
- Additional Information
- Geolocation: 28.3657 / -81.3337
- County: ORANGE
- City: ORLANDO
- Zipcode: 32824
- Subdivision: Somerset Park Ph 2
- Provided by: FLORIDA LUX LISTINGS, LLC
- Contact: Kelly Foster
- 305-906-2452

- DMCA Notice
-
DescriptionPrice Improvement! Come Fall in Love with this Home and the Gated Community of Somerset Park! Beautiful 1 story 4 Bedroom 2 Bath Home with Extended Paver Patio and Privacy Fenced Backyard. Glistening with Gold Touches in the Kitchen with Granite Countertops, Stainless Steel Appliances and a Built in Workspace. Pull up a seat at the Breakfast Bar! You will love the Space in the Walk in Pantry with Tons of Storage and Convenient Laundry Area too! Primary Suite has a wood accent wall for added charm, Large Ensuite Bath with Double Sinks, Walk In Shower, and Spacious Walk In Closet ready for your fabulous Shoe Collection! Light and Bright Bedroom up front would be a Lovely Home Office and 2 additional bedrooms with Vinyl Plank Flooring Complete this Incredible Home! Wonderfully Prepared for New Owners, with NEW Interior Paint throughout, New Bathroom Light Fixtures, New Dishwasher and More! You will LOVE this Community and this Beautiful Home, Make Your Appointment to View it Today!
Payment Calculator
- Principal & Interest -
- Property Tax $
- Home Insurance $
- HOA Fees $
- Monthly -
For a Fast & FREE Mortgage Pre-Approval Apply Now
Apply Now
 Apply Now
Apply NowFeatures
Building and Construction
- Covered Spaces: 0.00
- Exterior Features: Sidewalk, Sliding Doors
- Fencing: Vinyl
- Flooring: Ceramic Tile, Laminate
- Living Area: 1697.00
- Roof: Shingle
Garage and Parking
- Garage Spaces: 2.00
- Open Parking Spaces: 0.00
Eco-Communities
- Water Source: Public
Utilities
- Carport Spaces: 0.00
- Cooling: Central Air
- Heating: Central
- Pets Allowed: Yes
- Sewer: Public Sewer
- Utilities: Public
Finance and Tax Information
- Home Owners Association Fee Includes: Guard - 24 Hour, Internet, Recreational Facilities
- Home Owners Association Fee: 236.00
- Insurance Expense: 0.00
- Net Operating Income: 0.00
- Other Expense: 0.00
- Tax Year: 2024
Other Features
- Appliances: Convection Oven, Dishwasher, Disposal, Microwave, Range, Refrigerator
- Association Name: James Alexander
- Association Phone: 352-602-4803
- Country: US
- Interior Features: Eat-in Kitchen, High Ceilings, Kitchen/Family Room Combo, Living Room/Dining Room Combo, Open Floorplan, Solid Surface Counters, Split Bedroom, Walk-In Closet(s), Window Treatments
- Legal Description: SOMERSET PARK PHASE 2 88/101 LOT 163
- Levels: One
- Area Major: 32824 - Orlando/Taft / Meadow woods
- Occupant Type: Vacant
- Parcel Number: 29-24-30-7631-01-630
- Possession: Close Of Escrow
- Views: 33
- Zoning Code: P-D
Similar Properties
Nearby Subdivisions
Beacon Park
Beacon Park Ph 3
Bishop Lndg Ph 3
Cedar Bend At Meadow Woods
Cedar Bend At Wyndham Lakes
Cedar Bend/mdw Woods Ph 02 A-c
Cedar Bendmdw Woods Ph 02 Ac
Creekside Villas At Meadow Woo
Creekstone
Creekstone Ph 2
Estates/sawgrass Plantation
Estatessawgrass Plantation
Fieldstone Estates
Forest Ridge
Harbor Lakes 50 77
Heather Glen At Meadow Woods 4
Hidden Lakes Ph 01
Hidden Lakes Ph 02
Huntcliff Park 51 48
Keystone Sub
La Cascada Ph 01c
La Cascada Ph 1 B
Lake Preserve Ph 1
Lake Preserve Ph 2
Las Cascada Ph 01
Meadow Creek 4458
Meadow Woods Village 04
Meadow Woods Village 05
Meadow Woods Village 07 Ph 01
Meadow Woods Village 09 Ph 02
Meadows At Boggy Creek
Not On The List
Orlando Kissimmee Farms
Pebble Creek Ph 02
Reserve At Sawgrass
Reserve/sawgrass Ph 1
Reserve/sawgrass Ph 3
Reserve/sawgrass Ph 4b
Reserve/sawgrass Ph 5
Reserve/sawgrass-ph 1
Reservesawgrass Ph 1
Reservesawgrass Ph 3
Reservesawgrass Ph 4b
Reservesawgrass Ph 5
Reservesawgrassph 1
Reservesawgrassph 4c
Reservesawgrassph 6
Rosewood
Sage Crk
Sandpoint At Meadow Woods
Sawgrass Plantation Ph 01a
Sawgrass Plantation Ph 1b
Sawgrass Plantation Ph 1b Sec
Sawgrass Plantation Ph 1d-1
Sawgrass Plantation Ph 1d1
Sawgrass Plantation Ph 1d2
Sawgrass Plantation-ph 1d
Sawgrass Plantationph 1b
Sawgrass Plantationph 1d
Sawgrass Pointe
Sawgrass Pointe Ph 1
Somerset Park Ph 1
Somerset Park Ph 2
Somerset Park Phase 3
Southchase
Southchase Ph 01b Prcl 46
Southchase Ph 01b Village 01
Southchase Ph 01b Village 01 &
Southchase Ph 01b Village 02
Southchase Ph 01b Village 05
Southchase Ph 01b Village 07
Southchase Ph 01b Village 10
Southchase Ph 01b Village 12b
Southchase Ph 01b Village 13 P
Southchase Ph 1b Village 13 Ph
Spahlers Add
Spahlers Add To Taft
Spring Lake
Taft
Taft Tier 10
Taft Town
Taft Town Rep
Towntaft Tier 8
Wetherbee Lakes Sub
Willow Pond Ph 02 45135
Willowbrook
Willowbrook Ph 01
Willowbrook Ph 02
Windcrest At Meadow Woods 51 2
Woodbridge At Meadow Woods
Woodland Park Ph 1a
Woodland Park Ph 2
Woodland Park Ph 3
Woodland Park Ph 8
Woodland Park Phase 3
Wyndham Lakes Estates
Wyndham Lakes Estates Unit 2

- Natalie Gorse, REALTOR ®
- Tropic Shores Realty
- Office: 352.684.7371
- Mobile: 352.584.7611
- Fax: 352.584.7611
- nataliegorse352@gmail.com


































