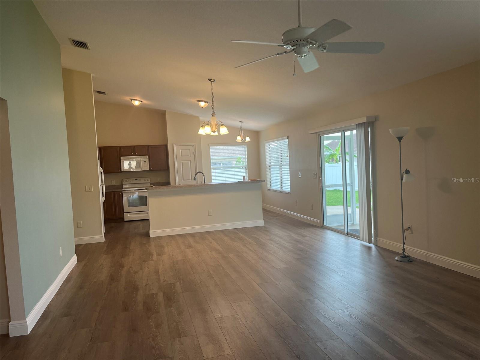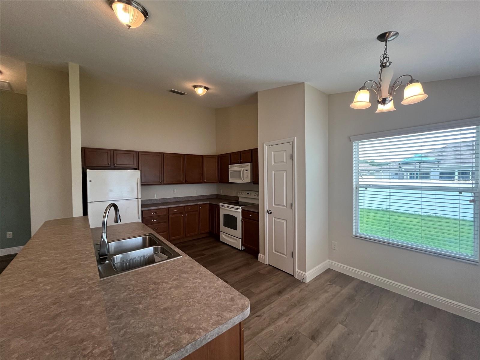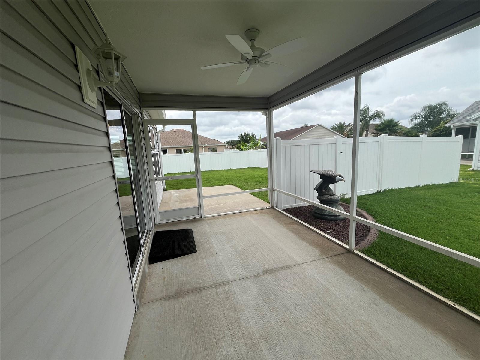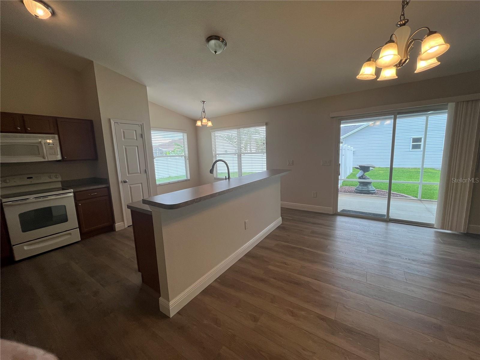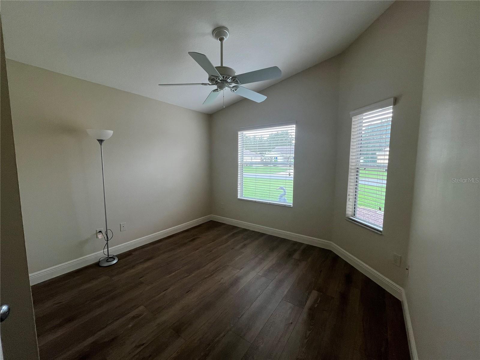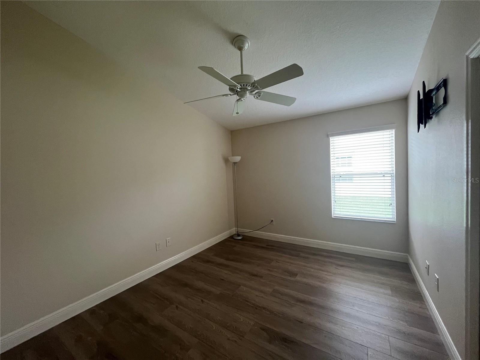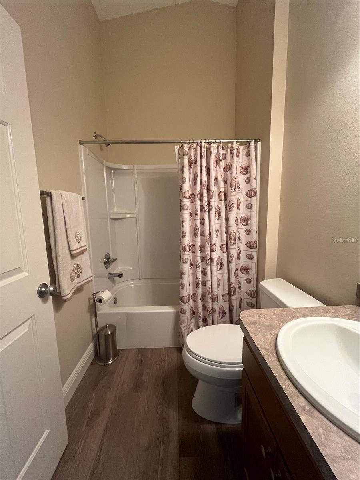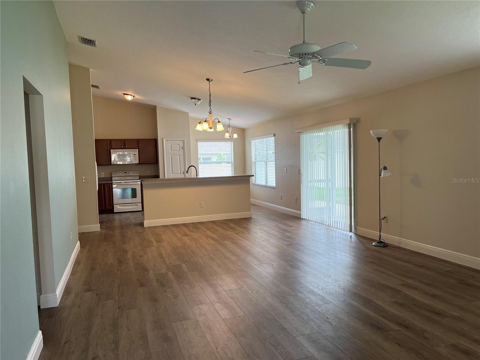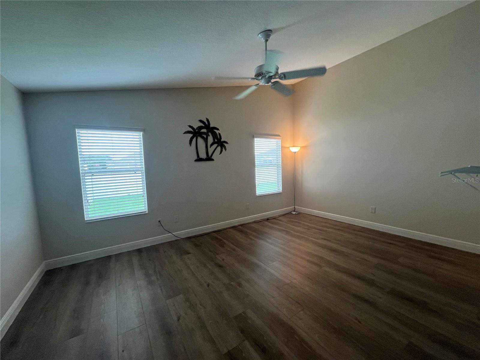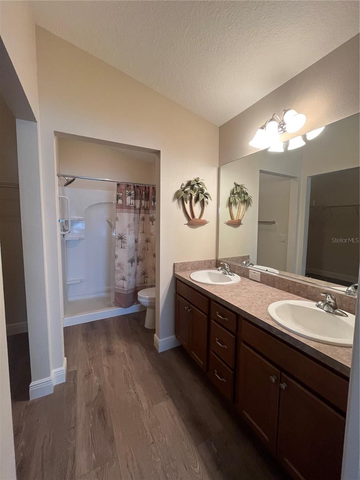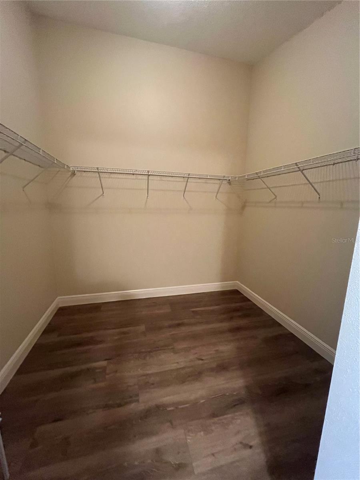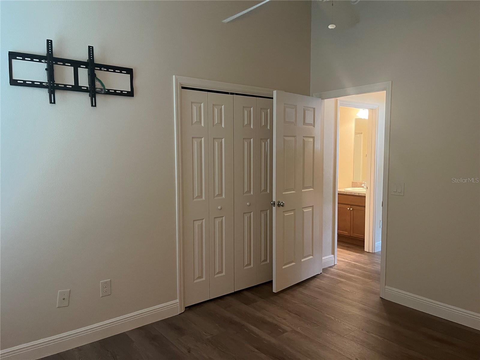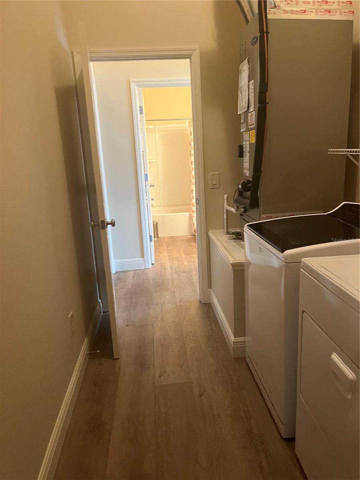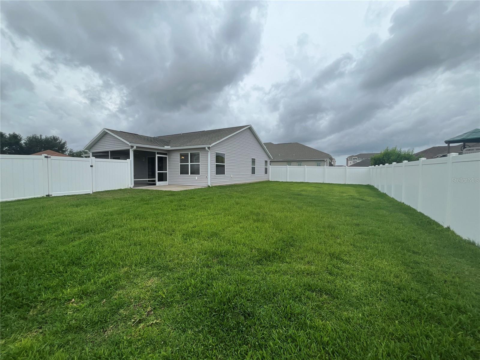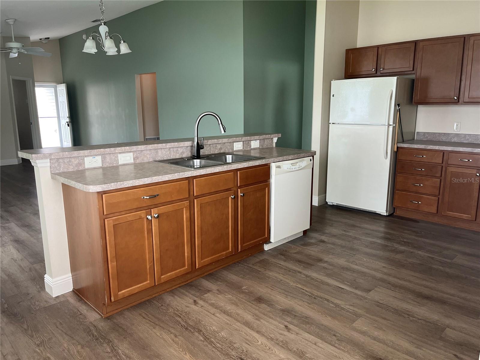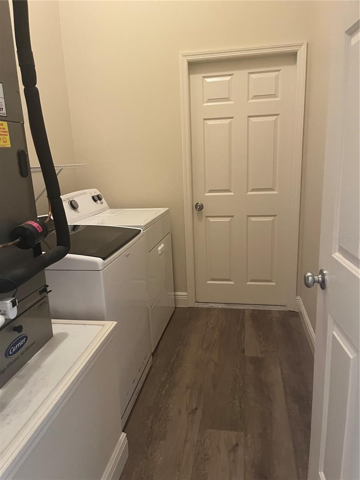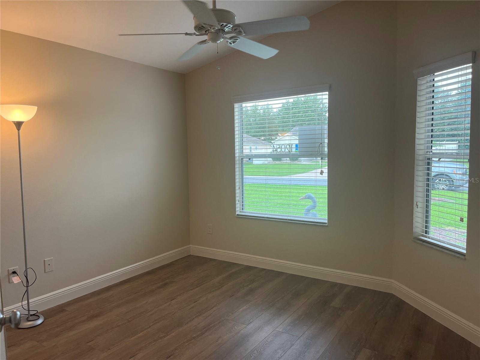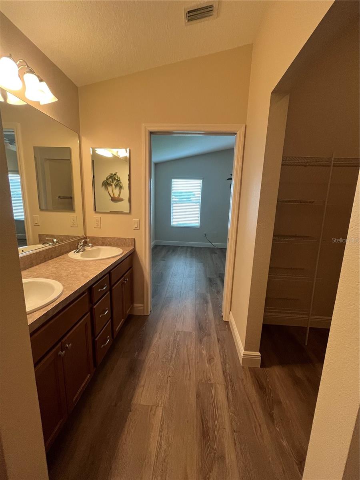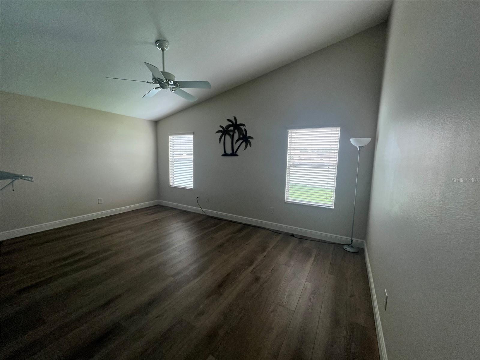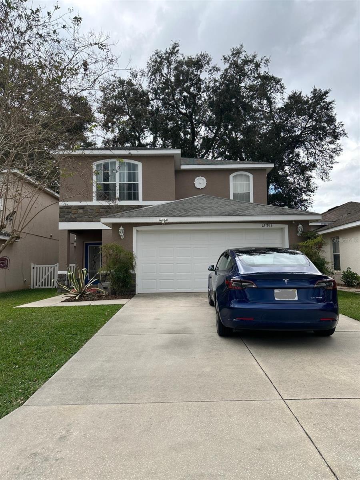12054 51st Circle, OXFORD, FL 34484
Property Photos

Would you like to sell your home before you purchase this one?
Priced at Only: $2,200
For more Information Call:
Address: 12054 51st Circle, OXFORD, FL 34484
Property Location and Similar Properties
- MLS#: S5126747 ( Residential Lease )
- Street Address: 12054 51st Circle
- Viewed: 2
- Price: $2,200
- Price sqft: $1
- Waterfront: No
- Year Built: 2010
- Bldg sqft: 2079
- Bedrooms: 3
- Total Baths: 2
- Full Baths: 2
- Garage / Parking Spaces: 2
- Days On Market: 11
- Additional Information
- Geolocation: 28.9318 / -82.0195
- County: SUMTER
- City: OXFORD
- Zipcode: 34484
- Subdivision: Bison Valley
- Provided by: FIRST AMERICAN REAL ESTATE
- Contact: Janet Summerton
- 407-518-1320

- DMCA Notice
-
DescriptionWelcome to your home in Bison Valley! As you enter, you'll be greeted by a fresh and inviting atmosphere, thanks to the newly painted interiors. The open floor plan connects the living, dining, and kitchen areas, creating an ideal space for entertaining guests or spending quality time with family. The brand new luxury vinyl planking throughout adds a touch of elegance while ensuring easy maintenance and durability for your active lifestyle. The heart of this home is undoubtedly the kitchen, featuring a delightful breakfast bar and a cozy nook area perfect for those leisurely morning meals. Imagine sipping your coffee as the sun streams through the windows, setting the stage for a perfect start to your day. Step outside to discover your own personal sanctuary a screened patio that invites relaxation and enjoyment, no matter the weather. The expansive, fully fenced backyard provides ample space for gardening, playtime with pets, or hosting summer barbecues with friends and family. Its a true outdoor oasis tailored for gatherings or quiet evenings. With a thoughtfully designed inside laundry room equipped with a washer and dryer, chores become a breeze. Each of the generous bedrooms is thoughtfully designed with ceiling fans to keep you cool and comfortable, while the master suite stands out with its spacious layout and luxurious double vanities. Location, location, location! Enjoy the incredible advantage of direct golf cart access to The Village squares, where youll find an array of shopping, dining, and medical offices, all just a short ride away. Whether youre in the mood for a delightful meal at a local restaurant or a fun day of shopping, everything you need is just around the corner. Dont miss this incredible opportunity to enjoy a slice of paradise in Bison Valley. This home is not just a place to live, but a lifestyle waiting to be embraced. Schedule your private tour today and envision the countless memories waiting to be made in this charming residence! Your new beginning awaits welcome home!
Payment Calculator
- Principal & Interest -
- Property Tax $
- Home Insurance $
- HOA Fees $
- Monthly -
For a Fast & FREE Mortgage Pre-Approval Apply Now
Apply Now
 Apply Now
Apply NowFeatures
Building and Construction
- Covered Spaces: 0.00
- Fencing: Fenced
- Flooring: Luxury Vinyl
- Living Area: 1488.00
Land Information
- Lot Features: Sidewalk, Paved
Garage and Parking
- Garage Spaces: 2.00
- Open Parking Spaces: 0.00
Utilities
- Carport Spaces: 0.00
- Cooling: Central Air
- Heating: Central, Electric
- Pets Allowed: Breed Restrictions, Cats OK, Dogs OK
Finance and Tax Information
- Home Owners Association Fee: 0.00
- Insurance Expense: 0.00
- Net Operating Income: 0.00
- Other Expense: 0.00
Other Features
- Appliances: Dishwasher, Disposal, Dryer, Electric Water Heater, Microwave, Range, Refrigerator, Washer
- Association Name: Bison Valley HOA
- Country: US
- Furnished: Unfurnished
- Interior Features: Ceiling Fans(s), Living Room/Dining Room Combo, Open Floorplan, Split Bedroom, Vaulted Ceiling(s), Walk-In Closet(s), Window Treatments
- Levels: One
- Area Major: 34484 - Oxford
- Occupant Type: Vacant
- Parcel Number: D09L054
Owner Information
- Owner Pays: Taxes, Trash Collection
Similar Properties
Nearby Subdivisions

- Natalie Gorse, REALTOR ®
- Tropic Shores Realty
- Office: 352.684.7371
- Mobile: 352.584.7611
- Fax: 352.584.7611
- nataliegorse352@gmail.com

