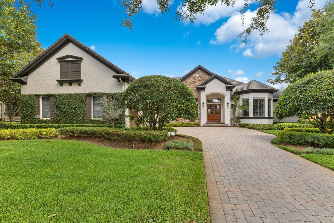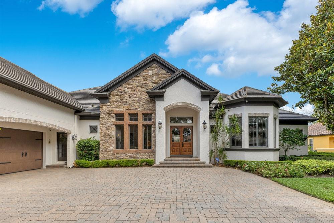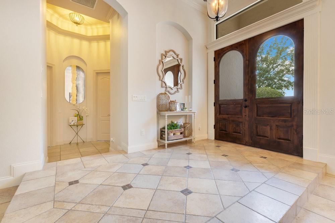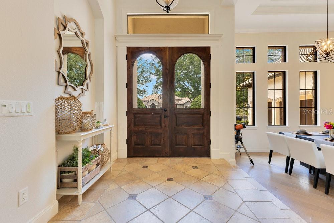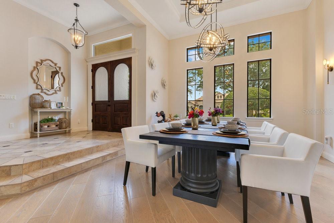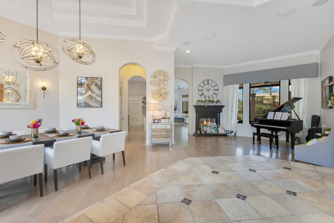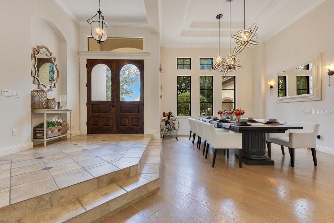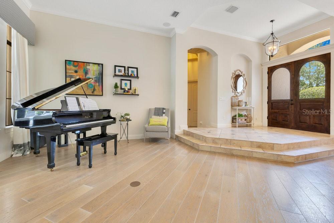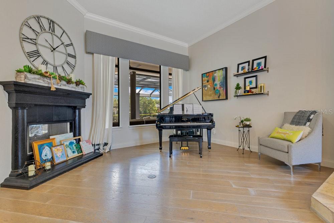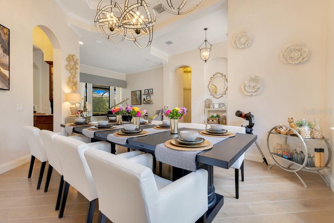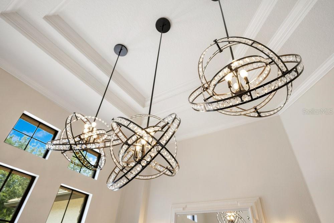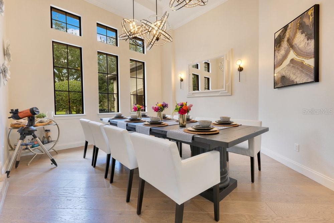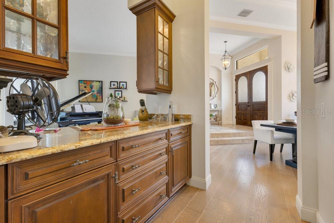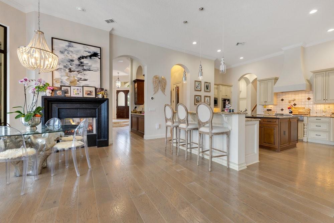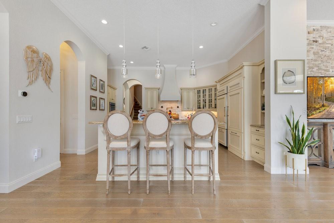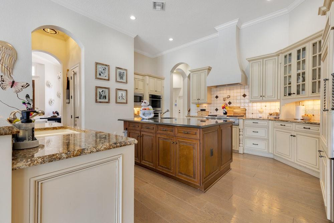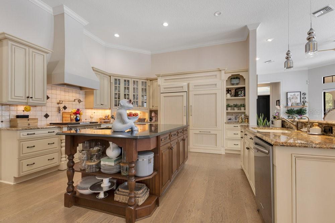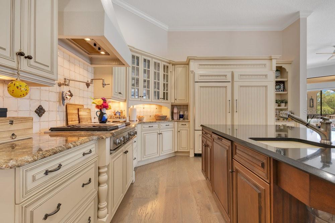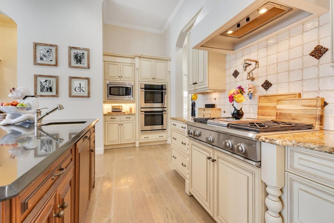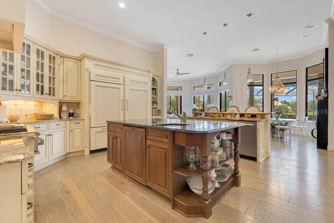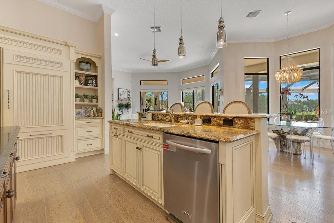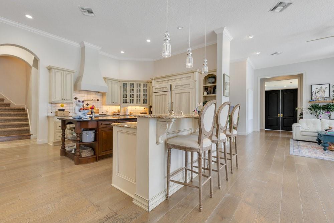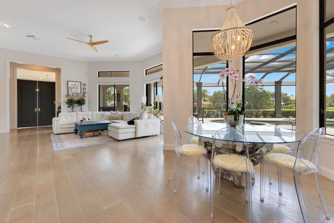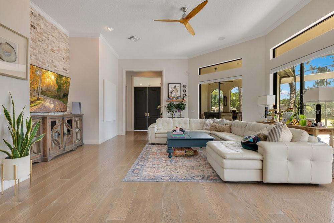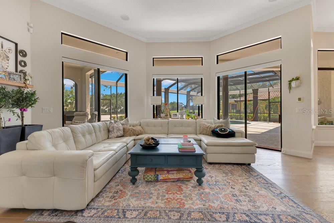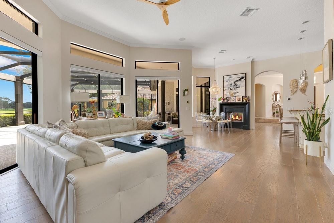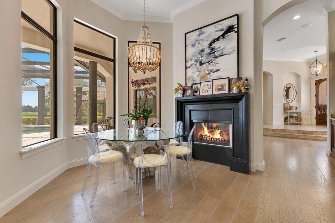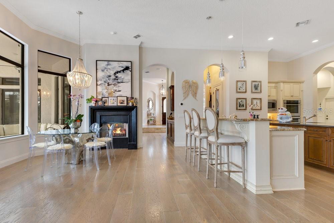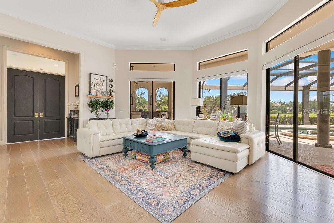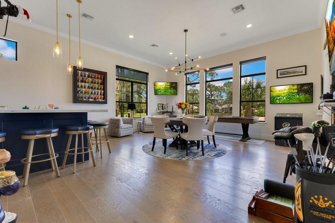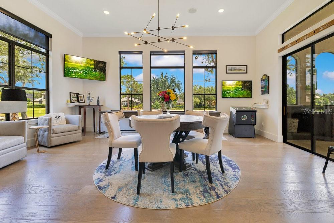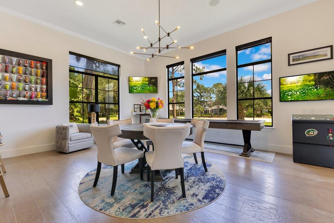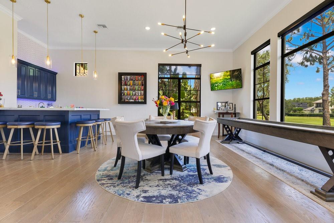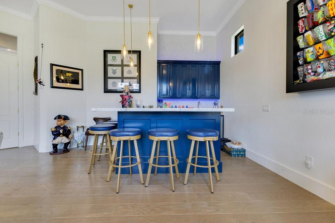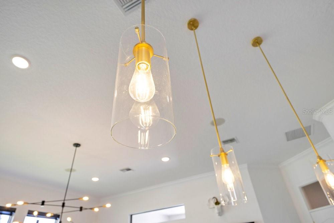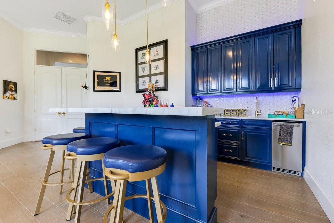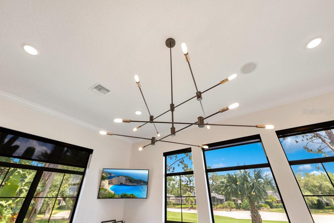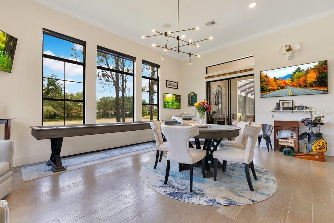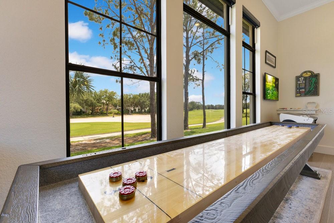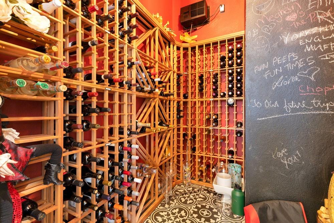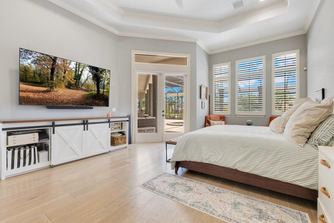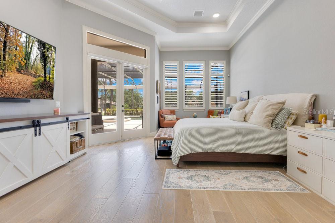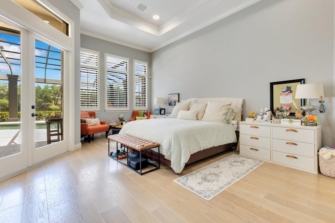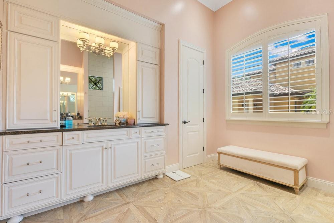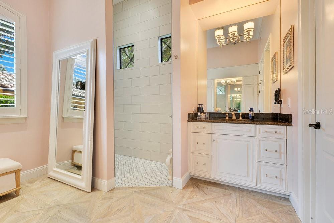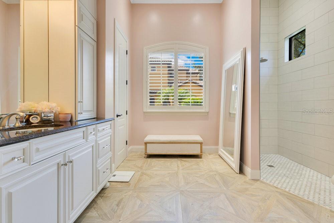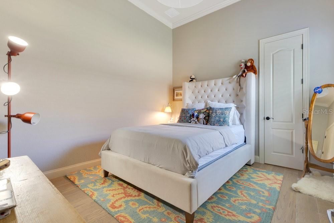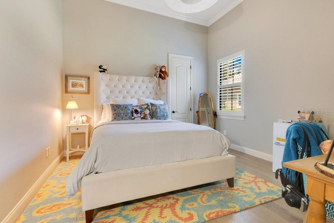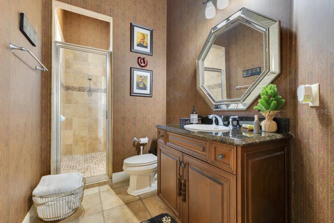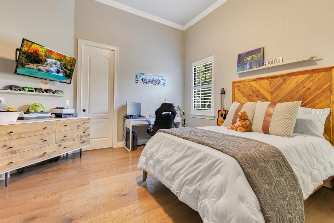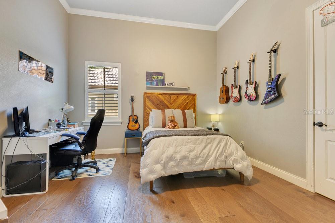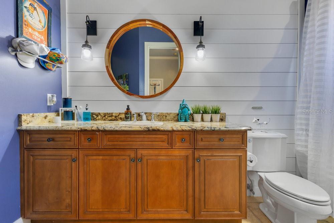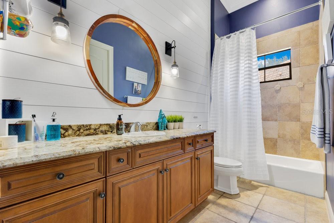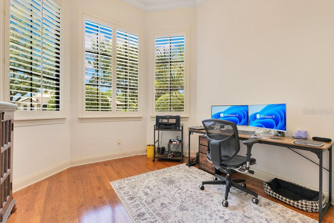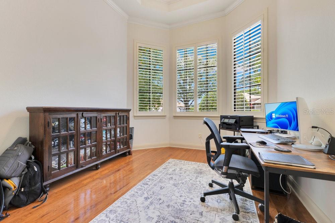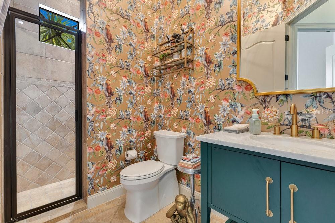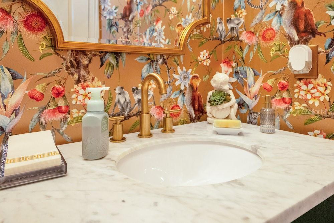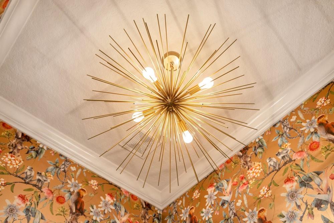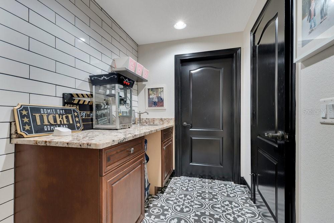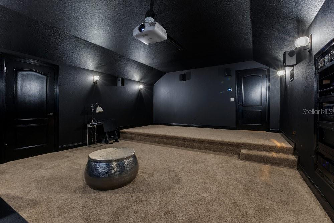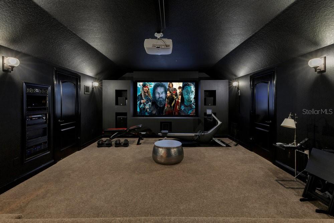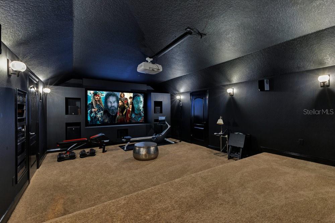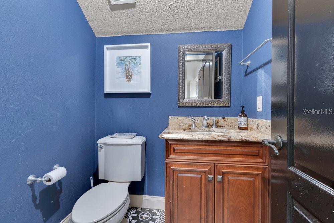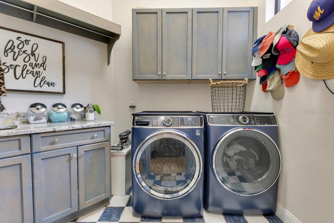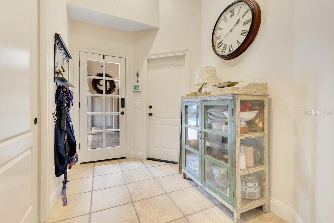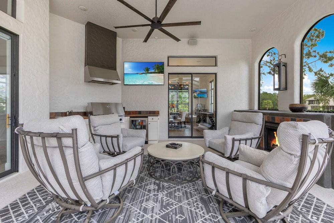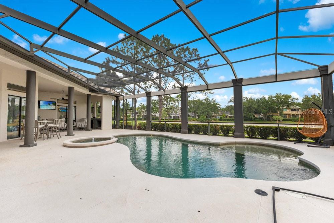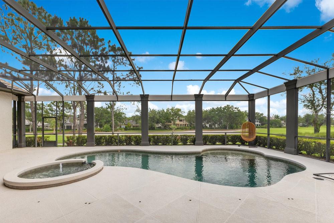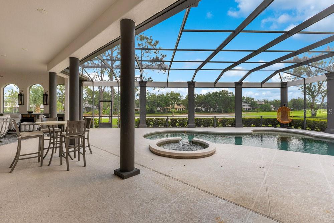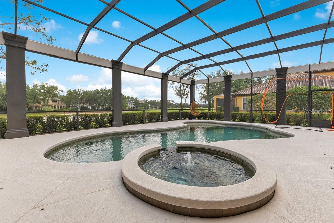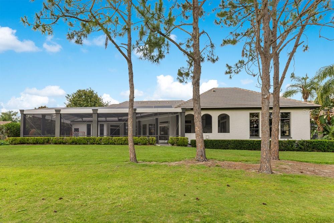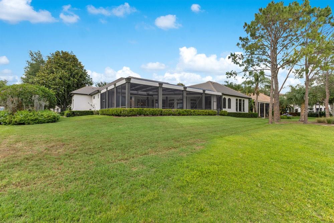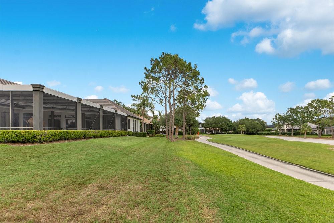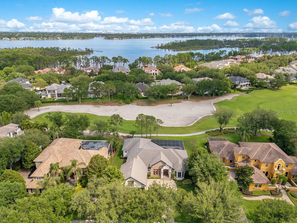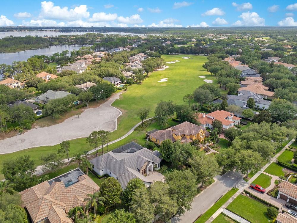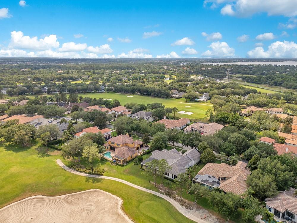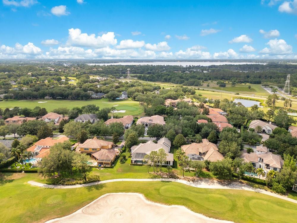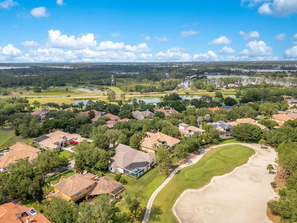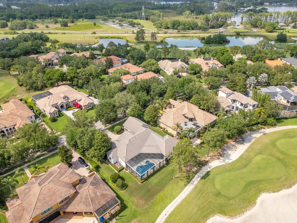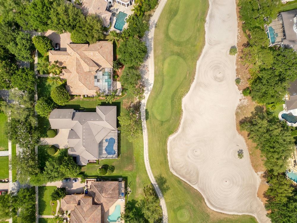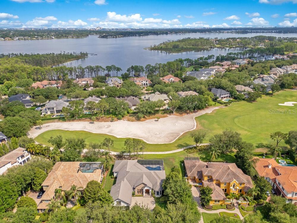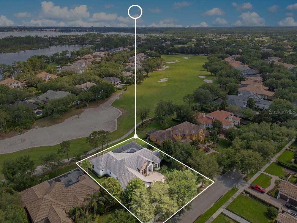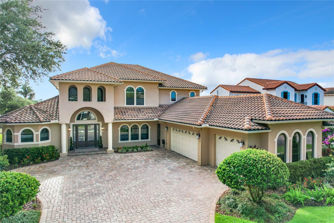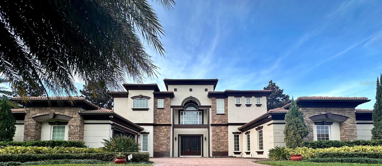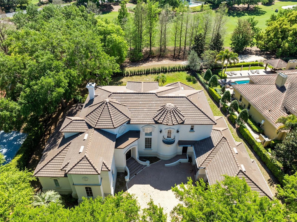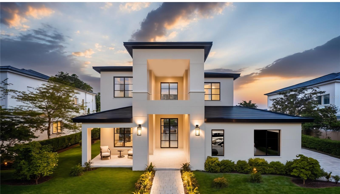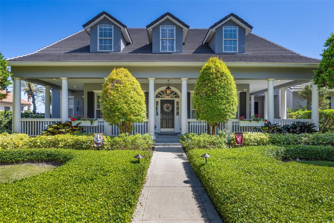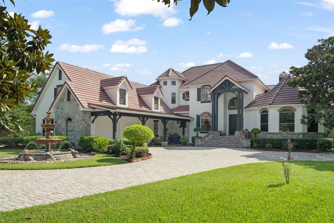6761 Valhalla Way, WINDERMERE, FL 34786
Property Photos
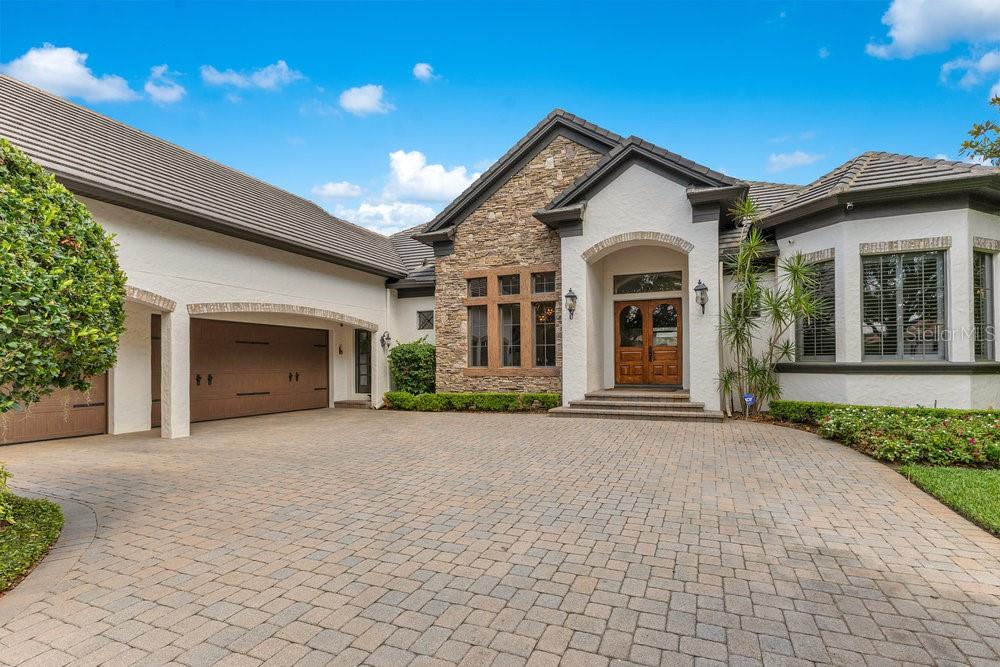
Would you like to sell your home before you purchase this one?
Priced at Only: $2,499,000
For more Information Call:
Address: 6761 Valhalla Way, WINDERMERE, FL 34786
Property Location and Similar Properties
- MLS#: S5126816 ( Residential )
- Street Address: 6761 Valhalla Way
- Viewed: 7
- Price: $2,499,000
- Price sqft: $370
- Waterfront: No
- Year Built: 2005
- Bldg sqft: 6753
- Bedrooms: 4
- Total Baths: 5
- Full Baths: 4
- 1/2 Baths: 1
- Garage / Parking Spaces: 3
- Days On Market: 24
- Additional Information
- Geolocation: 28.4669 / -81.5333
- County: ORANGE
- City: WINDERMERE
- Zipcode: 34786
- Subdivision: Keenes Pointe
- Elementary School: Windermere Elem
- Middle School: Bridgewater
- High School: Windermere
- Provided by: B LIVE COMMERCIAL AND RESIDENTIAL REAL ESTATE
- Contact: Oscar Rodriguez
- 407-217-7573

- DMCA Notice
-
DescriptionBeautiful & unique Home in one of the most charming streets of Keene's pointe "Valhalla Way". Offering stunning views of the 17th hole of the Golden Bear Club golf course, designed by Jack Nicklaus. Great floor plan and breathtaking surroundings. Upon entering through its elegant wooden double doors, you are greeted by a welcoming foyer and formal dining room, followed by a wet bar area and a temperature controlled wine cellar that holds up to 400 bottles.The extra spacious kitchen is a chefs dream, featuring high end appliances, granite countertops, two dishwashers, two ovens, two sinks, and a hidden walk in pantry. The open concept layout flows seamlessly into the dining and living areas, making it ideal for both everyday living and entertaining. All main living spaces are conveniently located on the first floor, with an expansive bonus room and half bath upstairsperfect for a home theater, gym, or man cave. One of the most magical features of this home, besides its impressive golf views is its spectacular bar and social area specially designed for entertaining. The screen enclosed outdoor living space wraps around a large pool and bubbling spa, creating the perfect setting for relaxation and fun. The summer kitchen is equipped with a full sink, oversized natural gas grill, TV area, and a cozy fireplace, offering the ultimate outdoor living experience with picturesque views of the golf course. Keenes Pointe is more than just an exclusive golf community its a lifestyle. Residents enjoy 24 hour gated security and a wide array of world class amenities, including pool, clubhouse bar, golf pro shop, fine dining restaurant, tennis courts, and more. Whether youre a golf enthusiast or simply seeking a vibrant and secure community, Keenes Pointe offers an unmatched living experience.
Payment Calculator
- Principal & Interest -
- Property Tax $
- Home Insurance $
- HOA Fees $
- Monthly -
For a Fast & FREE Mortgage Pre-Approval Apply Now
Apply Now
 Apply Now
Apply NowFeatures
Building and Construction
- Covered Spaces: 0.00
- Exterior Features: Outdoor Kitchen, Rain Gutters, Sliding Doors, Storage
- Flooring: Carpet, Ceramic Tile, Wood
- Living Area: 4929.00
- Other Structures: Outdoor Kitchen, Storage
- Roof: Tile
Property Information
- Property Condition: Completed
Land Information
- Lot Features: On Golf Course, Paved, Private
School Information
- High School: Windermere High School
- Middle School: Bridgewater Middle
- School Elementary: Windermere Elem
Garage and Parking
- Garage Spaces: 3.00
- Open Parking Spaces: 0.00
- Parking Features: Oversized
Eco-Communities
- Pool Features: Gunite, Heated, Screen Enclosure
- Water Source: Public
Utilities
- Carport Spaces: 0.00
- Cooling: Central Air, Zoned
- Heating: Central, Electric, Natural Gas, Zoned
- Pets Allowed: Cats OK, Dogs OK, Yes
- Sewer: Septic Tank
- Utilities: Cable Available, Cable Connected, Electricity Available, Electricity Connected, Underground Utilities, Water Available, Water Connected
Amenities
- Association Amenities: Fitness Center, Gated, Optional Additional Fees, Park, Playground, Security, Tennis Court(s)
Finance and Tax Information
- Home Owners Association Fee Includes: Guard - 24 Hour, Private Road, Security
- Home Owners Association Fee: 3396.00
- Insurance Expense: 0.00
- Net Operating Income: 0.00
- Other Expense: 0.00
- Tax Year: 2024
Other Features
- Appliances: Bar Fridge, Dishwasher, Disposal, Dryer, Gas Water Heater, Microwave, Range Hood, Refrigerator, Washer, Wine Refrigerator
- Association Name: Leland Management
- Association Phone: 4079099099
- Country: US
- Furnished: Unfurnished
- Interior Features: Ceiling Fans(s), Crown Molding, High Ceilings, Kitchen/Family Room Combo, Open Floorplan, Primary Bedroom Main Floor, Split Bedroom, Stone Counters, Walk-In Closet(s), Wet Bar, Window Treatments
- Legal Description: KEENES POINTE UNIT 3 46/104 LOT 599
- Levels: Two
- Area Major: 34786 - Windermere
- Occupant Type: Owner
- Parcel Number: 28-23-20-4076-05-990
- Possession: Close Of Escrow
- Style: French Provincial
- View: Golf Course
- Zoning Code: P-D
Similar Properties
Nearby Subdivisions
Aladar On Lake Butler
Ashlin Fark Ph 2
Ashlin Park Ph 1
Bayshore Estates
Bellaria
Belmere Village
Belmere Village G2 48 65
Belmere Village G5
Butler Bay
Casabella
Casabella Ph 2
Chaine Du Lac
Creeks Run
Down Point Sub
Down Point Subdivision
Downs Cove Camp Sites
Eden Isle
Enclave
Enclaveberkshire Park B G H I
Farms
Glenmuir
Glenmuir 48 39
Glenmuir Ut 02 51 42
Gotha Town
Isleworth
Keene's Pointe
Keenes Pointe
Keenes Pointe 46104
Keenes Pointe Ut 06 50 95
Kelso On Lake Butler
Lake Burden South Ph I
Lake Butler Estates
Lake Clarice Plantation
Lake Cresent Reserve
Lake Down Cove
Lake Down Crest
Lake Down Village
Lake Roper Pointe
Lake Sawyer Estates
Lake Sawyer South Ph 05
Lakes
Lakes Of Windermere Ph 02a
Lakes Of Windermerepeachtree
Lakes Windermere Ph 01 49 108
Lakes/windermere Ph 04
Lakeside Villas
Lakeswindermere Ph 02a
Lakeswindermere Ph 04
Lakeswindermere Ph 3
Lakeswindermerepeachtree
Manors At Butler Bay Ph 01
Manors At Butler Bay Ph 02
Metcalf Park Rep
None
Not Applicable
Not On The List
Other
Palms At Windermere
Peachtree Park
Preston Square
Providence
Providence Ph 01 50 03
Reserve At Belmere
Reserve At Belmere Ph 03 51 01
Reserve At Lake Butler Sound
Reserve At Lake Butler Sound 4
Sanctuary/lks/windermere
Sanctuarylkswindermere
Sawyer Shores Sub
Sawyer Sound
Silver Woods Ph 01
Silver Woods Ph 02
Silver Woods Ph 03
Silver Woods Ph 3
Summerport Beach
Summerport Ph 02
Summerport Ph 05
Sunset Bay
Tildens Grove Ph 1
Tuscany Ridge 50 141
Waterford Pointe
Waterstone
Waterstone A D E F G H J L
Wauseon Ridge
Weatherstone On Lake Olivia
West Lake Butler Estates
Westover Reserve Ph 02
Westside Village
Whitney Isles At Belmere
Wickham Park
Willows At Lake Rhea Ph 01
Windermere
Windermere Downs
Windermere Downs 1st Add
Windermere Isle
Windermere Isle Ph 2
Windermere Isle Phase 2
Windermere Isleph 2
Windermere Sound
Windermere Terrace
Windermere Town
Windermere Town Rep
Windermere Trails
Windermere Trails Ph 3b
Windermere Trls Ph 1c
Windermere Trls Ph 3b
Windermere Trls Ph 4a
Windermere Trls Ph 4b
Windermere Trls Ph 5a
Windermere Trls Ph 5b
Windsor Hill
Windstone

- Natalie Gorse, REALTOR ®
- Tropic Shores Realty
- Office: 352.684.7371
- Mobile: 352.584.7611
- Fax: 352.584.7611
- nataliegorse352@gmail.com

