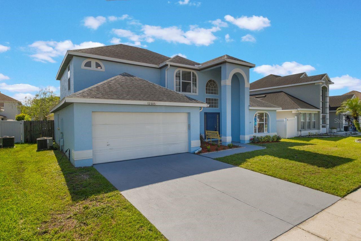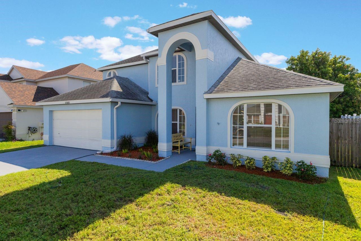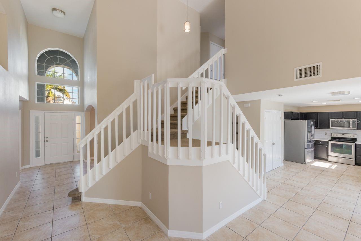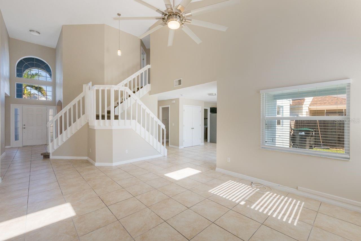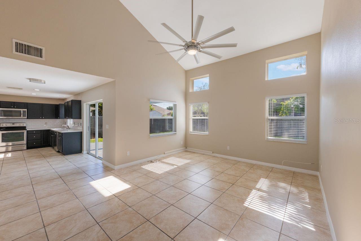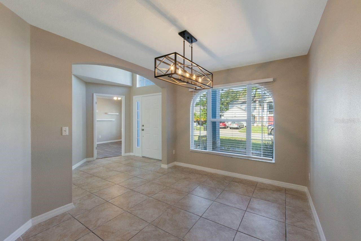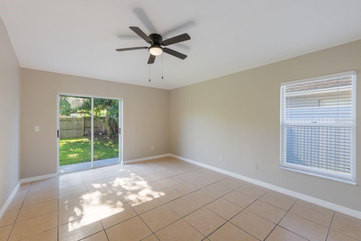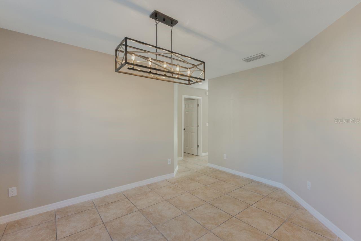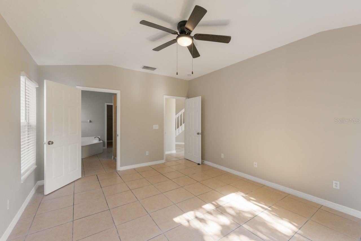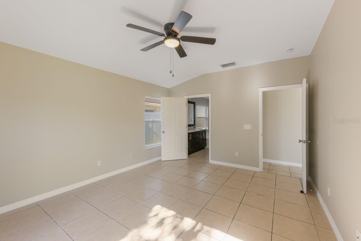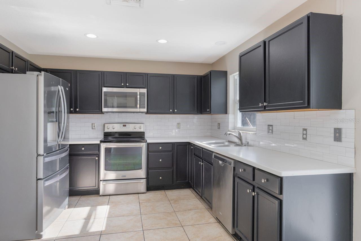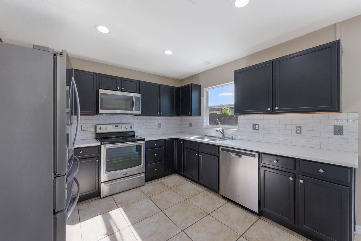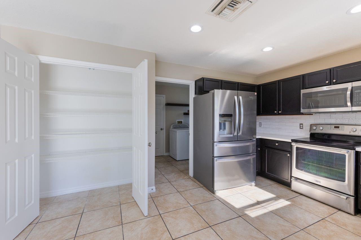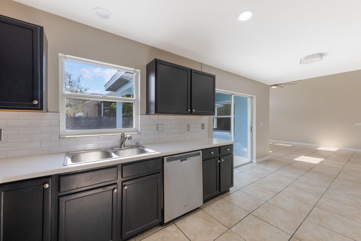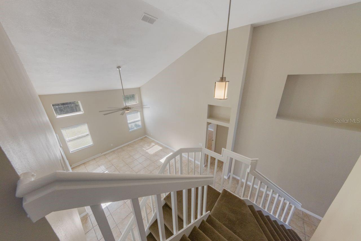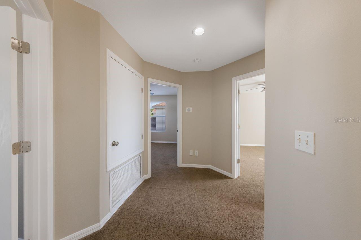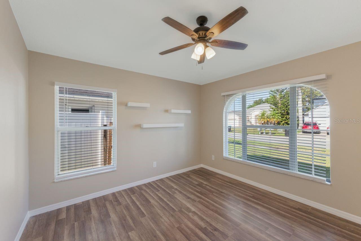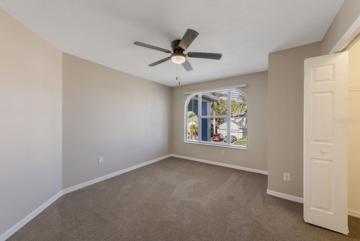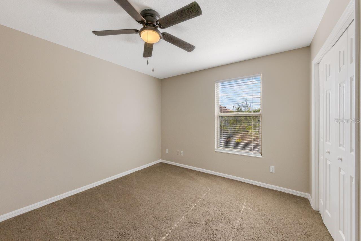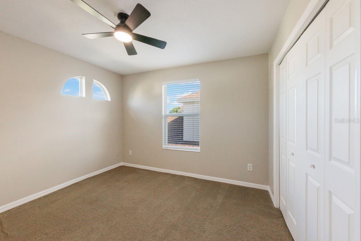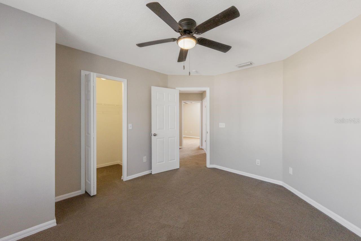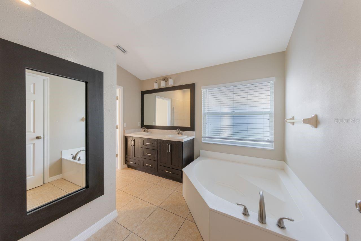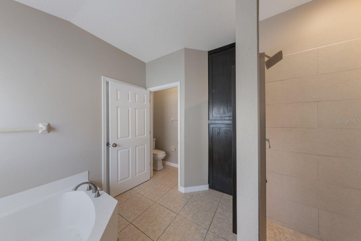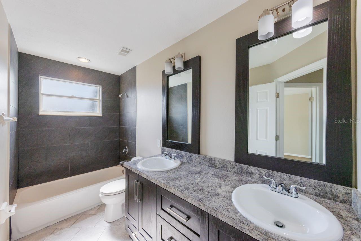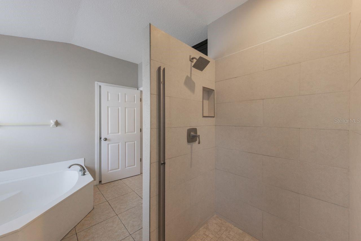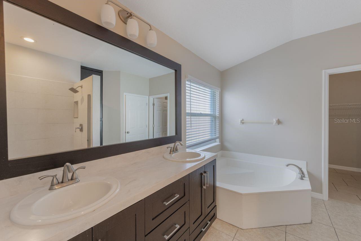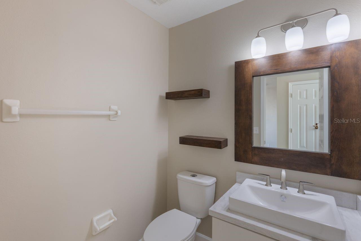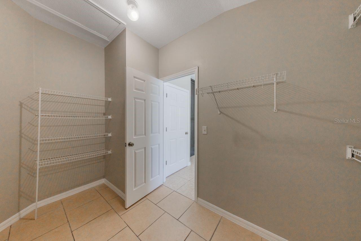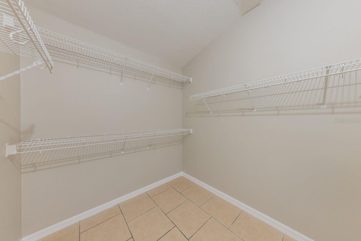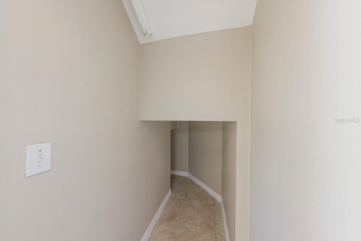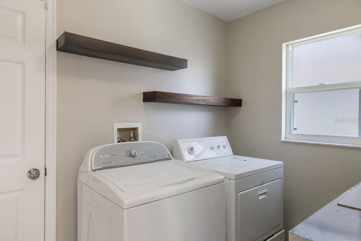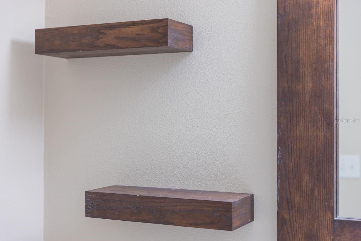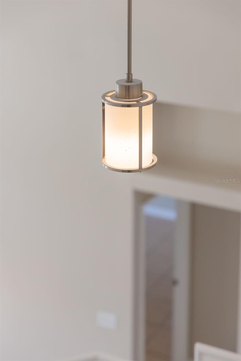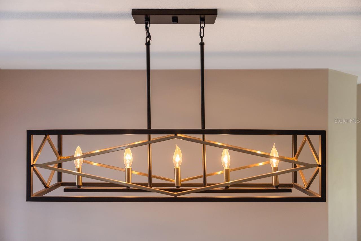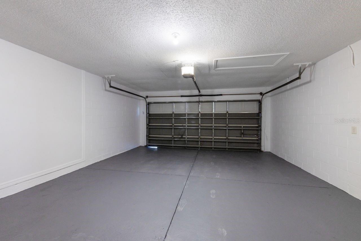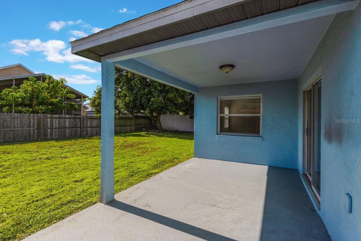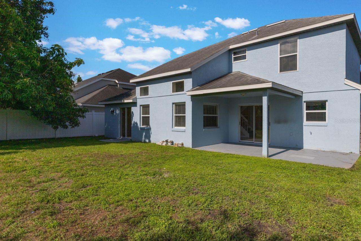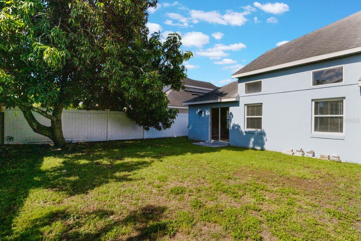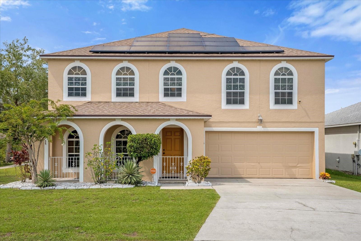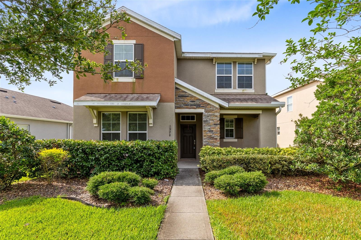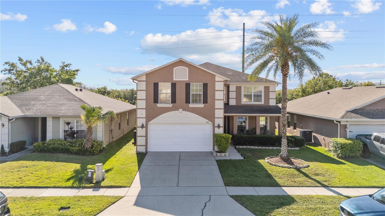12303 Bohannon Boulevard, ORLANDO, FL 32824
Property Photos
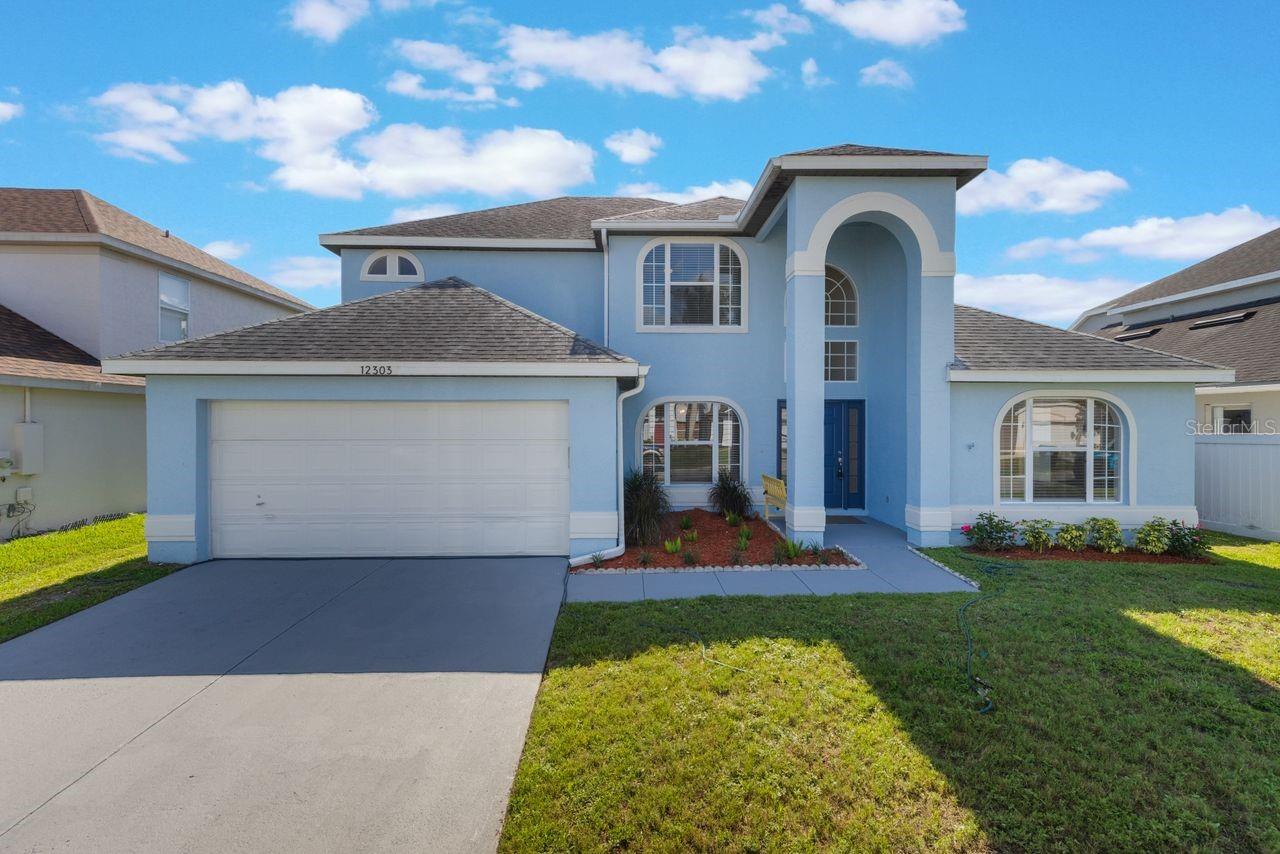
Would you like to sell your home before you purchase this one?
Priced at Only: $449,000
For more Information Call:
Address: 12303 Bohannon Boulevard, ORLANDO, FL 32824
Property Location and Similar Properties
- MLS#: S5126975 ( Residential )
- Street Address: 12303 Bohannon Boulevard
- Viewed: 27
- Price: $449,000
- Price sqft: $154
- Waterfront: No
- Year Built: 1996
- Bldg sqft: 2912
- Bedrooms: 4
- Total Baths: 3
- Full Baths: 2
- 1/2 Baths: 1
- Garage / Parking Spaces: 2
- Days On Market: 64
- Additional Information
- Geolocation: 28.3875 / -81.3894
- County: ORANGE
- City: ORLANDO
- Zipcode: 32824
- Subdivision: Southchase Ph 01b Village 07
- Elementary School: Southwood Elem
- Middle School: South Creek
- High School: Cypress Creek
- Provided by: COLDWELL BANKER RESIDENTIAL RE
- Contact: Vannessa Leboss
- 407-647-1211

- DMCA Notice
-
DescriptionUPDATE: Price Adjustment and One Year Home Warranty Included! This beautifully updated 4 bedroom, 2.5 bath home with a Bonus Room/Office is move in ready and ideally located in Southchase, close to Hunters Creek, Orlando International Airport, the Turnpike, 528, and 417 truly the heart of Central Florida. The spacious first floor primary suite features an updated bathroom and a large walk in closet, while the flexible layout includes separate living and dining rooms, vaulted ceilings, large windows, and an abundance of natural light, creating a bright and open feel. The fenced backyard offers privacy along with a mature mango tree that produces fruit from spring through early fall. The home has been updated throughout, including a full re pipe with PEX in 2020 (permitted), newer exterior paint (2020), fresh interior paint on walls, ceilings, doors, and trim (2025), newer fans and lighting, updated doorknobs throughout including a new front door handleset (2025), and beautifully updated bathrooms with new vanities, contemporary fixtures, tile showers, and modern mirrors. All ceilings have been updated scraped, smoothed, and painted giving the home a fresh, contemporary feel. The spacious kitchen offers solid surface countertops and stainless steel appliances. All windows have 2 inch blinds, and the washer, dryer, and refrigerator all convey with the sale. The roof was replaced by previous owners in 2017, offering peace of mind for the new owner. Located in a desirable community with amenities including a swimming pool and playground, and offering easy access to shopping, theme parks, highways, and the airport, this home perfectly combines comfort, style, and location. Dont miss this incredible value schedule your showing today!
Payment Calculator
- Principal & Interest -
- Property Tax $
- Home Insurance $
- HOA Fees $
- Monthly -
For a Fast & FREE Mortgage Pre-Approval Apply Now
Apply Now
 Apply Now
Apply NowFeatures
Building and Construction
- Covered Spaces: 0.00
- Exterior Features: Private Mailbox, Rain Gutters, Sliding Doors
- Flooring: Carpet, Ceramic Tile, Laminate
- Living Area: 2329.00
- Roof: Shingle
School Information
- High School: Cypress Creek High
- Middle School: South Creek Middle
- School Elementary: Southwood Elem
Garage and Parking
- Garage Spaces: 2.00
- Open Parking Spaces: 0.00
- Parking Features: Garage Door Opener
Eco-Communities
- Water Source: Public
Utilities
- Carport Spaces: 0.00
- Cooling: Central Air
- Heating: Central, Electric
- Pets Allowed: Yes
- Sewer: Public Sewer
- Utilities: Cable Available, Electricity Connected, Public, Sewer Connected, Water Connected
Amenities
- Association Amenities: Park, Playground, Pool
Finance and Tax Information
- Home Owners Association Fee Includes: Pool
- Home Owners Association Fee: 260.00
- Insurance Expense: 0.00
- Net Operating Income: 0.00
- Other Expense: 0.00
- Tax Year: 2024
Other Features
- Appliances: Dishwasher, Disposal, Dryer, Electric Water Heater, Microwave, Range, Refrigerator, Washer
- Association Name: Chelsea Bono
- Association Phone: 407-233-3560x107
- Country: US
- Furnished: Unfurnished
- Interior Features: Ceiling Fans(s), Eat-in Kitchen, High Ceilings, Kitchen/Family Room Combo, Primary Bedroom Main Floor, Thermostat, Vaulted Ceiling(s), Walk-In Closet(s)
- Legal Description: SOUTHCHASE PHASE 1B VILLAGE 7 31/135 LOT140
- Levels: Two
- Area Major: 32824 - Orlando/Taft / Meadow woods
- Occupant Type: Vacant
- Parcel Number: 23-24-29-8229-01-400
- Style: Traditional
- Views: 27
- Zoning Code: P-D
Similar Properties
Nearby Subdivisions
Beacon Park
Beacon Park Ph 3
Bishop Lndg Ph 3
Cedar Bend At Meadow Woods
Cedar Bend At Wyndham Lakes
Cedar Bend/mdw Woods Ph 02 A-c
Cedar Bendmdw Woods Ph 02 Ac
Creekside Villas At Meadow Woo
Creekstone
Creekstone Ph 2
Estates/sawgrass Plantation
Estatessawgrass Plantation
Fieldstone Estates
Forest Ridge
Harbor Lakes 50 77
Heather Glen At Meadow Woods 4
Hidden Lakes Ph 01
Hidden Lakes Ph 02
Huntcliff Park 51 48
Keystone Sub
La Cascada Ph 01c
La Cascada Ph 1 B
Lake Preserve Ph 1
Lake Preserve Ph 2
Las Cascada Ph 01
Meadow Creek 4458
Meadow Woods Village 04
Meadow Woods Village 05
Meadow Woods Village 07 Ph 01
Meadow Woods Village 09 Ph 02
Meadows At Boggy Creek
Not On The List
Orlando Kissimmee Farms
Pebble Creek Ph 02
Reserve At Sawgrass
Reserve/sawgrass Ph 1
Reserve/sawgrass Ph 3
Reserve/sawgrass Ph 4b
Reserve/sawgrass Ph 5
Reserve/sawgrass-ph 1
Reservesawgrass Ph 1
Reservesawgrass Ph 3
Reservesawgrass Ph 4b
Reservesawgrass Ph 5
Reservesawgrassph 1
Reservesawgrassph 4c
Reservesawgrassph 6
Rosewood
Sage Crk
Sandpoint At Meadow Woods
Sawgrass Plantation Ph 01a
Sawgrass Plantation Ph 1b
Sawgrass Plantation Ph 1b Sec
Sawgrass Plantation Ph 1d-1
Sawgrass Plantation Ph 1d1
Sawgrass Plantation Ph 1d2
Sawgrass Plantation-ph 1d
Sawgrass Plantationph 1b
Sawgrass Plantationph 1d
Sawgrass Pointe
Sawgrass Pointe Ph 1
Somerset Park Ph 1
Somerset Park Ph 2
Somerset Park Phase 3
Southchase
Southchase Ph 01b Prcl 46
Southchase Ph 01b Village 01
Southchase Ph 01b Village 01 &
Southchase Ph 01b Village 02
Southchase Ph 01b Village 05
Southchase Ph 01b Village 07
Southchase Ph 01b Village 10
Southchase Ph 01b Village 12b
Southchase Ph 01b Village 13 P
Southchase Ph 1b Village 13 Ph
Spahlers Add
Spahlers Add To Taft
Spring Lake
Taft
Taft Tier 10
Taft Town
Taft Town Rep
Towntaft Tier 8
Wetherbee Lakes Sub
Willow Pond Ph 02 45135
Willowbrook
Willowbrook Ph 01
Willowbrook Ph 02
Windcrest At Meadow Woods 51 2
Woodbridge At Meadow Woods
Woodland Park Ph 1a
Woodland Park Ph 2
Woodland Park Ph 3
Woodland Park Ph 8
Woodland Park Phase 3
Wyndham Lakes Estates
Wyndham Lakes Estates Unit 2
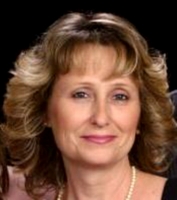
- Natalie Gorse, REALTOR ®
- Tropic Shores Realty
- Office: 352.684.7371
- Mobile: 352.584.7611
- Fax: 352.584.7611
- nataliegorse352@gmail.com

