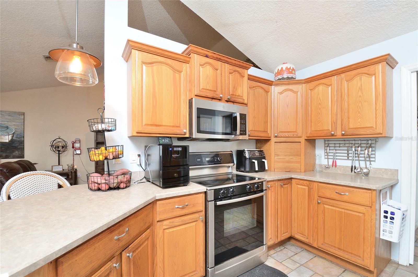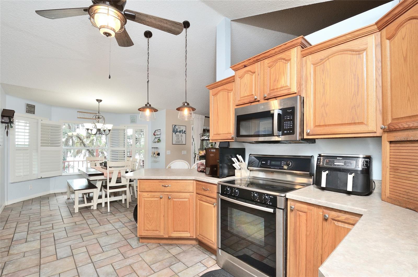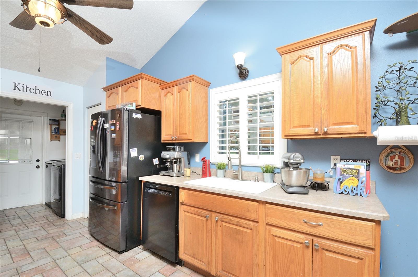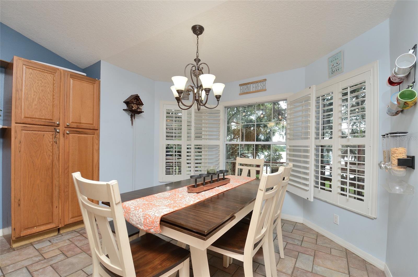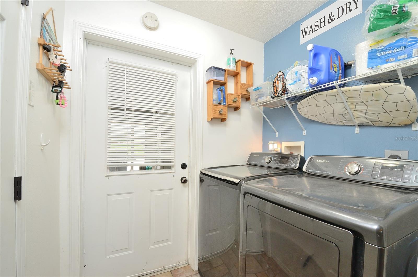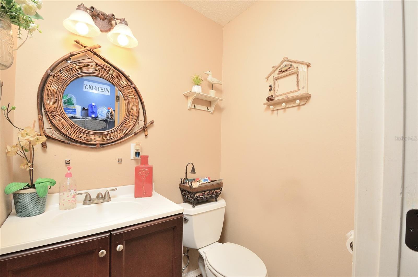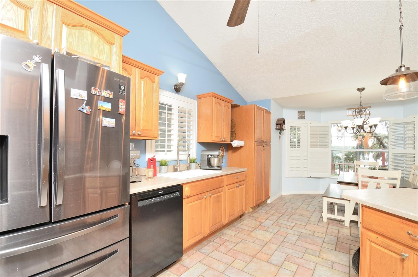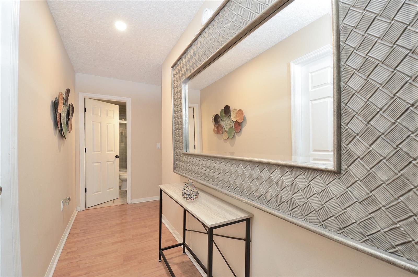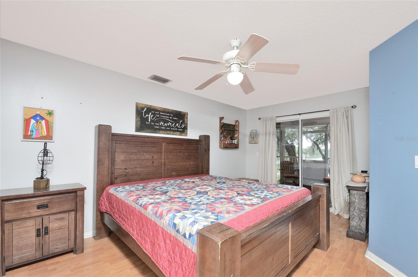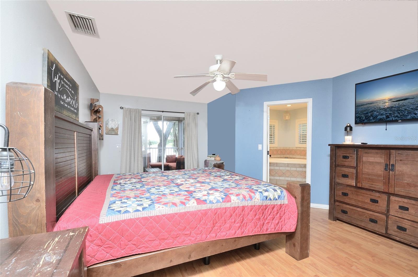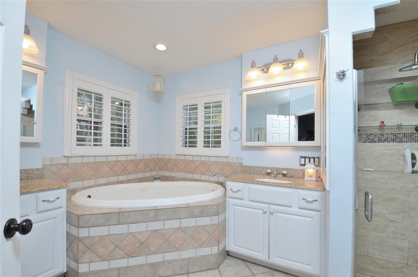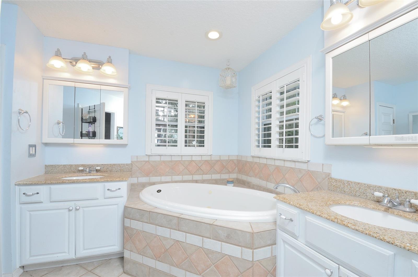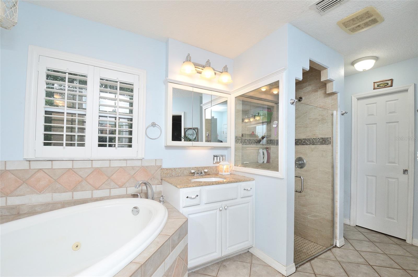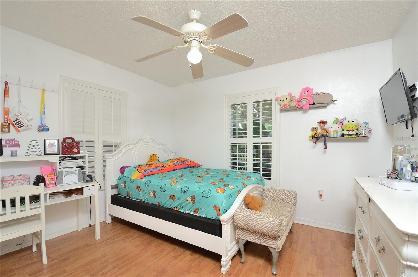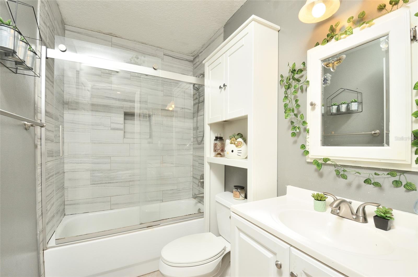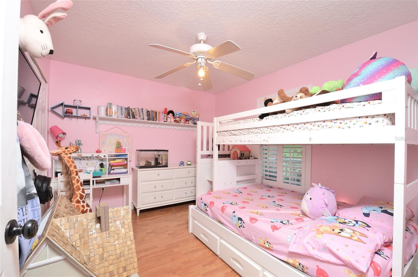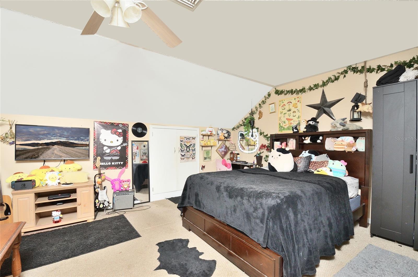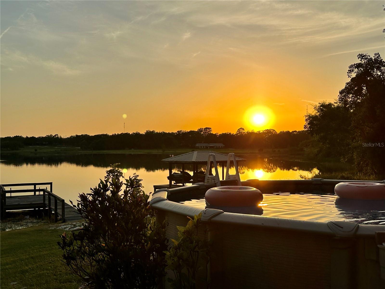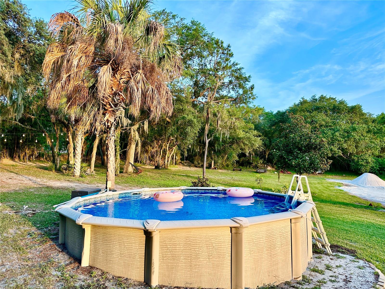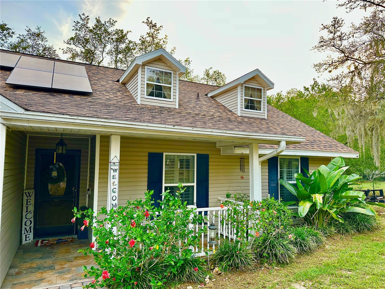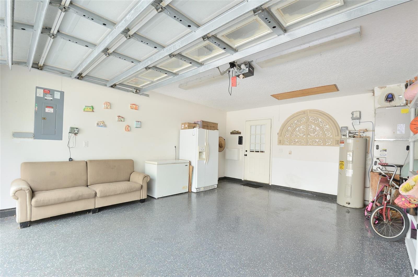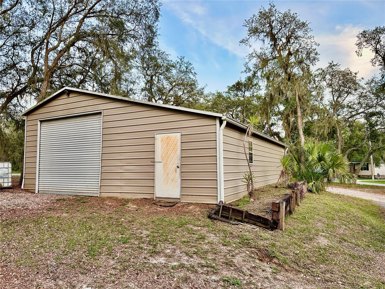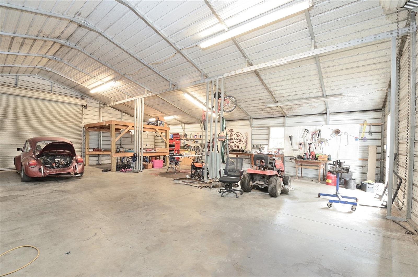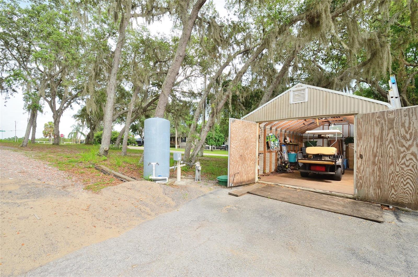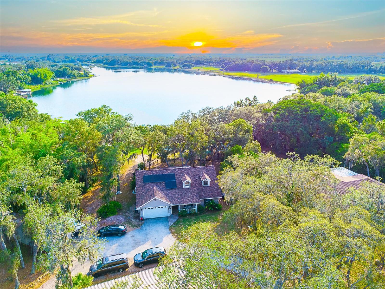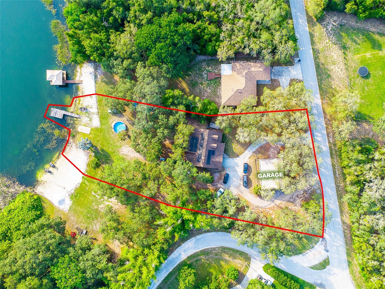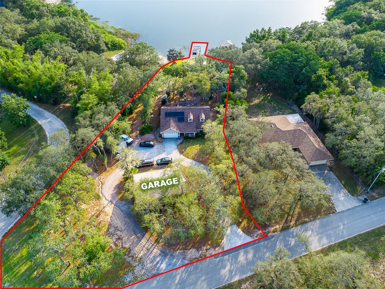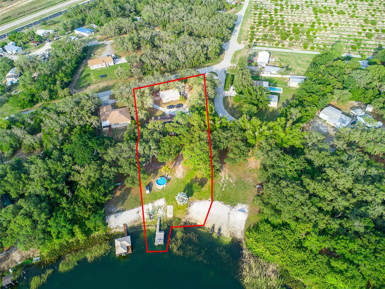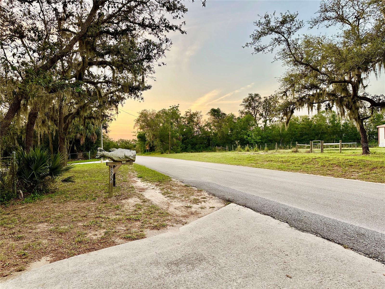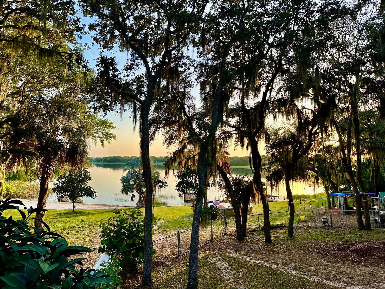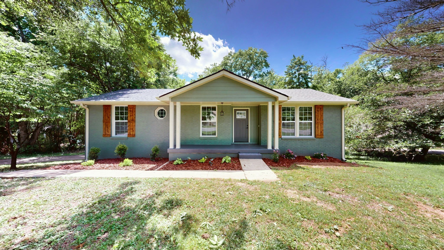822 Breen Road, LAKE WALES, FL 33898
Property Photos

Would you like to sell your home before you purchase this one?
Priced at Only: $573,500
For more Information Call:
Address: 822 Breen Road, LAKE WALES, FL 33898
Property Location and Similar Properties
- MLS#: S5127385 ( Residential )
- Street Address: 822 Breen Road
- Viewed: 148
- Price: $573,500
- Price sqft: $208
- Waterfront: Yes
- Wateraccess: Yes
- Waterfront Type: Lake Front
- Year Built: 2001
- Bldg sqft: 2753
- Bedrooms: 3
- Total Baths: 3
- Full Baths: 2
- 1/2 Baths: 1
- Garage / Parking Spaces: 2
- Days On Market: 81
- Additional Information
- Geolocation: 27.8836 / -81.4602
- County: POLK
- City: LAKE WALES
- Zipcode: 33898
- Subdivision: Revised Hesperides Sub
- Elementary School: Spook Hill Elem
- Middle School: Mclaughlin
- High School: Lake Wales Senior
- Provided by: KELLER WILLIAMS REALTY AT THE LAKES
- Contact: Thamara Cabrera
- 407-566-1800

- DMCA Notice
-
Description*** PRICE REDUCTION *** Welcome to a Lakefront Oasis. Vacation home, Airbnb or primary residence enjoy this single family home on Lake Aurora just a few minutes outside of town. Escape to this spacious 3 bedroom plus a loft, 2.5 bathroom with 2 car garage lakefront retreat, perfectly blending comfort and serenity. Sitting on over 1 acre wooded lot, with its own private dock and boat ramp, this property offers direct access to the lake for boating, fishing or simply enjoying the water views. Lake Aurora is a clean, sand bottom lake perfect for swimming and water sports, making it an ideal place for water enthusiasts and nature lovers alike. Unwind and relax in the private above ground pool, perfect for hot summer days or sunset gatherings. Pool motor, liner and timer were replaced in 2023. Benefit from roof and insulation installed in 2021, improving energy efficiency and comfort, providing peace of mind and protection for years to come. Solar panel system installed in 2022, saving on energy costs. Reliable power backup with the propertys own generator, ensuring power continuity. The plantation shutters were installed in 2023, allowing for easy adjustment of light and airflow. A whole home air purifier HALO system was installed in the A/C to improve air quality. Well water softener system also included. Keep your tools and equipment organized in the metal storage shed on site. For those looking for more storage or extra garage space there is also a 16x21 metal building located on the property. The property features 3 bedrooms, 2.5 bathrooms and an upper level loft overlooking the main floor that can be converted to an additional bedroom, offering ample room for family, friends or guests. Enjoy the lake views from the living room or the master bedroom, both with sliding doors that open onto the covered patio area. The master suite has whirlpool tub and separate shower. An open terrace surrounded by the serene beauty of Lake Aurora perfect for BBQ gatherings, sunset appreciation or relaxation. Cozy up on chilly evenings in the living room with the customized electric fireplace built in 2023. The kitchen refrigerator was replaced in 2022, dishwasher and microwave were replaced in 2024. The property also features a 2 car garage with epoxy flooring, perfect for parking your vehicle or working on projects. Schedule a viewing today and make this incredible lakefront property yours!
Payment Calculator
- Principal & Interest -
- Property Tax $
- Home Insurance $
- HOA Fees $
- Monthly -
For a Fast & FREE Mortgage Pre-Approval Apply Now
Apply Now
 Apply Now
Apply NowFeatures
Building and Construction
- Covered Spaces: 0.00
- Exterior Features: Sliding Doors, Storage
- Flooring: Carpet, Ceramic Tile, Laminate
- Living Area: 2020.00
- Roof: Shingle
Property Information
- Property Condition: Completed
Land Information
- Lot Features: Gentle Sloping, In County, Paved
School Information
- High School: Lake Wales Senior High
- Middle School: Mclaughlin Middle
- School Elementary: Spook Hill Elem
Garage and Parking
- Garage Spaces: 2.00
- Open Parking Spaces: 0.00
- Parking Features: Circular Driveway, Garage Door Opener
Eco-Communities
- Pool Features: Above Ground
- Water Source: Well
Utilities
- Carport Spaces: 0.00
- Cooling: Central Air
- Heating: Central, Electric
- Pets Allowed: Yes
- Sewer: Septic Tank
- Utilities: Cable Available, Electricity Connected
Finance and Tax Information
- Home Owners Association Fee: 0.00
- Insurance Expense: 0.00
- Net Operating Income: 0.00
- Other Expense: 0.00
- Tax Year: 2024
Other Features
- Appliances: Dishwasher, Dryer, Electric Water Heater, Microwave, Range, Range Hood, Refrigerator, Washer
- Country: US
- Interior Features: Ceiling Fans(s), Eat-in Kitchen, Primary Bedroom Main Floor
- Legal Description: REVISED HESPERIDES SUB PB 7 PG 32 S7 T30 R29 BLK 2 LOTS 10 & 11
- Levels: One
- Area Major: 33898 - Lake Wales
- Occupant Type: Owner
- Parcel Number: 28-30-12-944600-021001
- Views: 148
- Zoning Code: XX
Similar Properties
Nearby Subdivisions
220594
Brookshire
Cherry Pocket
Country Club Village Ph 02
Country Club Village Ph 03
Country Oaks Estates
Goldenbough T A Yarnell
Golf View Park
Hendry G W
Highland Park Manor Plat 4
Howey W J Land Starr Lake
Kelly Sub
Kissimmee Shores Condo
Lake Pierce Heights
Lake Pierce Ranchettes 05 Add
Lake Walk In Water Heights
Lakeshore Club
Landings At Lake Easy
Lk Pierce Retreats
Mabel Place
Mammonth Grove
Mammoth Grove
Mason Villa
Moneytree Ranchettes Sub
Mountain Lake
N/a
Oakwood Golf Club Ph 02
Orange Park
Palm Acres
Palm Acres Sub
Pine Ridge
Platlk Pierce Retreats Pcls 2
Pleasant Acres
Pleasant Acres Un 1
Pleasant Acres Un 4
Revised Hesperides Sub
River Ranch Shores
Saddlebag Lake
Seasons At Mabel Place
South Starr Hills
Sunset Pointe Ph 3
Taylor Groves
Tiger Creek
Tiger Creek Forest Add
Tiger Creek Sub
Tiger Crk Sub
Tiger Lake Sub
Timberlane Sub
Tiotie Beach Estates
Walden Waters 02
Walden Waters Sub
Walk In The Water Estates Phas
Walk In The Water Lake Estates
Walk In The Water Village Unit
Walk In Water Lake Estates Ph
Walk In Water Lake Ests Ph 3
West Indian Lake Heights Sub
Woodland Park

- Natalie Gorse, REALTOR ®
- Tropic Shores Realty
- Office: 352.684.7371
- Mobile: 352.584.7611
- Fax: 352.584.7611
- nataliegorse352@gmail.com




















