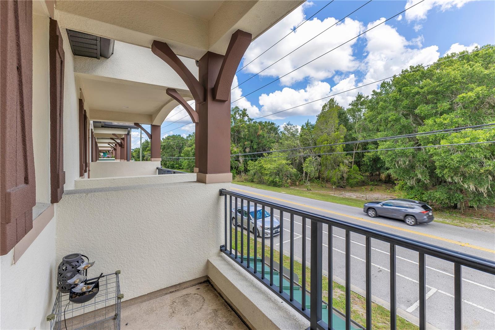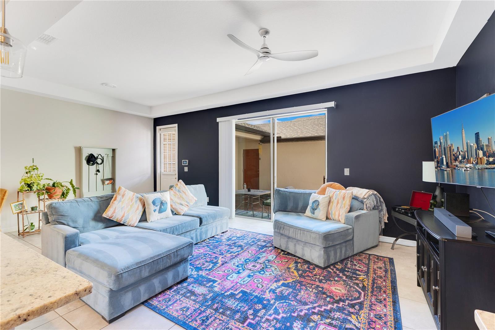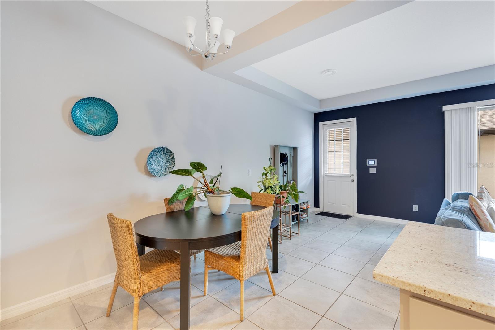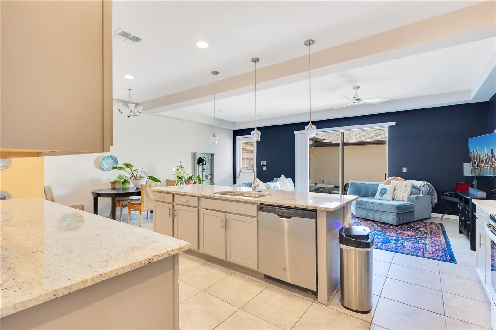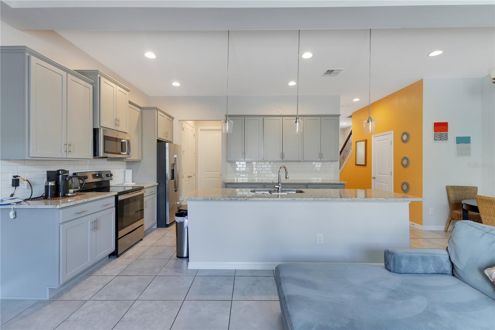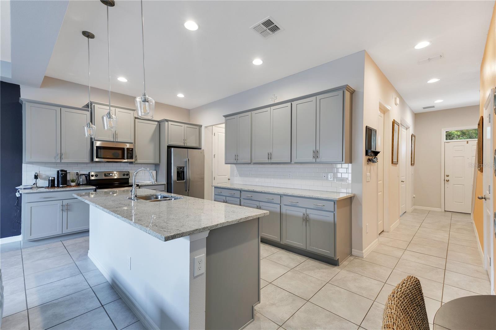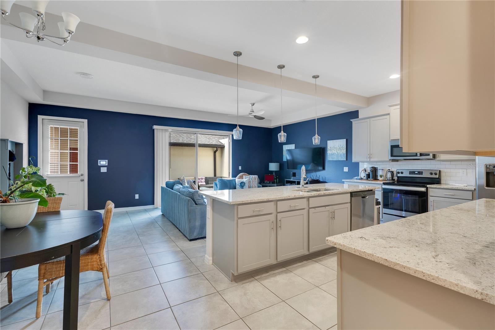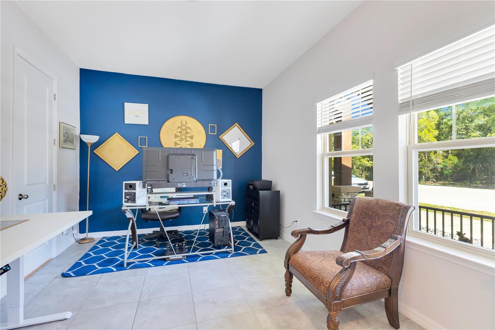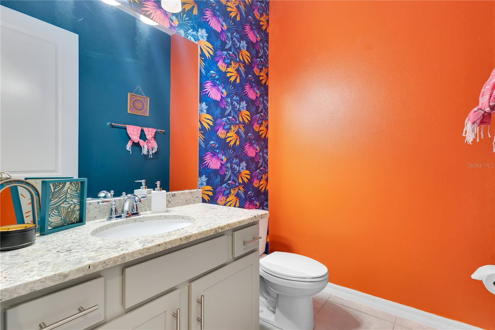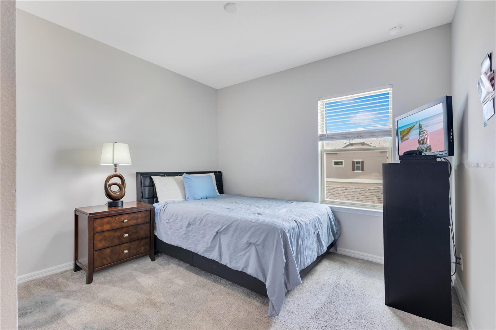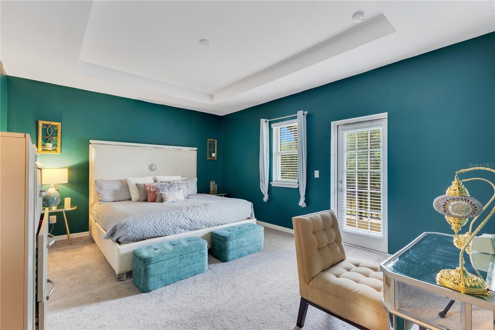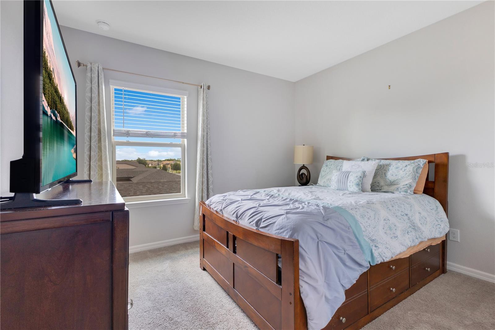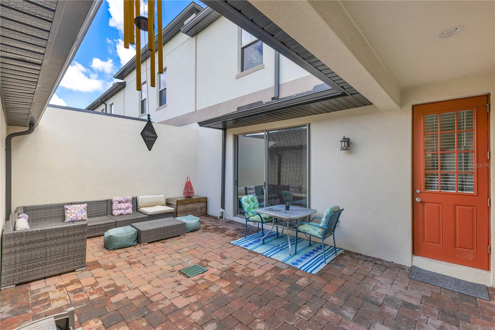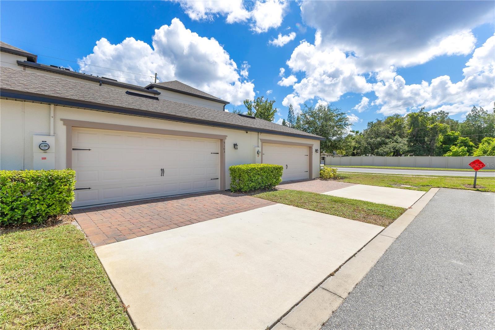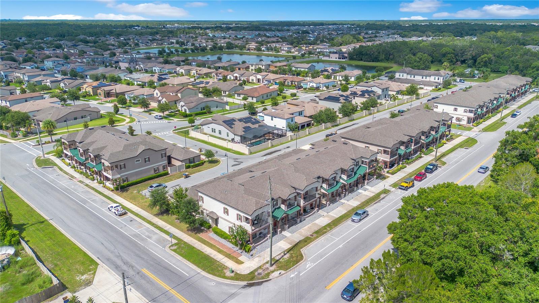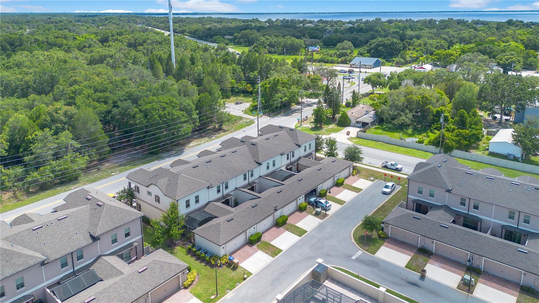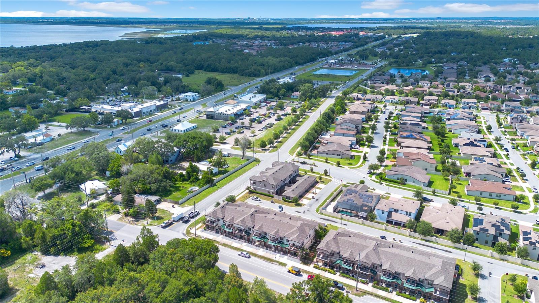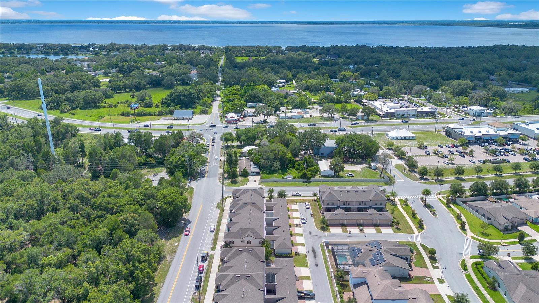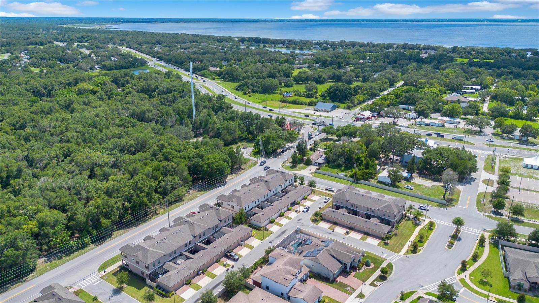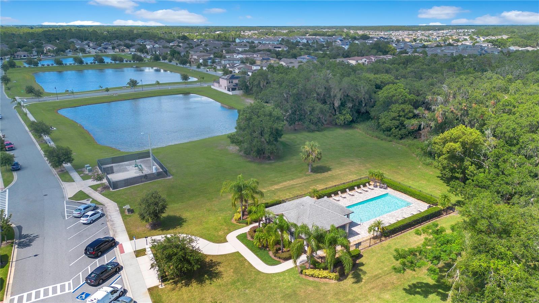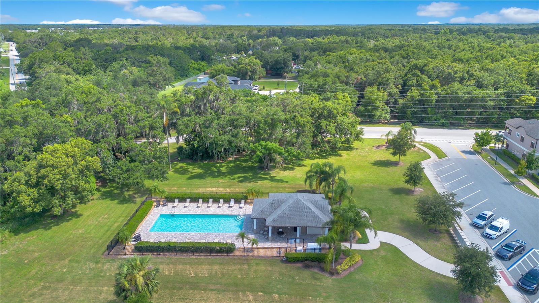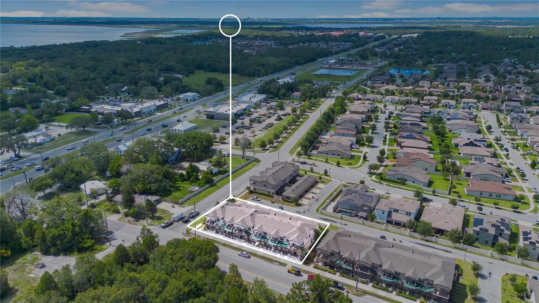5103 Jones Road, ST CLOUD, FL 34771
Property Photos

Would you like to sell your home before you purchase this one?
Priced at Only: $340,000
For more Information Call:
Address: 5103 Jones Road, ST CLOUD, FL 34771
Property Location and Similar Properties
- MLS#: S5128726 ( Residential )
- Street Address: 5103 Jones Road
- Viewed: 144
- Price: $340,000
- Price sqft: $124
- Waterfront: No
- Year Built: 2021
- Bldg sqft: 2740
- Bedrooms: 3
- Total Baths: 3
- Full Baths: 2
- 1/2 Baths: 1
- Days On Market: 132
- Additional Information
- Geolocation: 28.2984 / -81.2376
- County: OSCEOLA
- City: ST CLOUD
- Zipcode: 34771
- Subdivision: Stonewood Estates

- DMCA Notice
-
DescriptionShort Sale. Welcome to this beautifully updated 3 bedroom, 2.5 bathroom home designed for comfort, functionality, and relaxed Florida living. From its fresh curb appeal to the thoughtfully designed interior, this home offers a move in ready experience that suits families, seasonal residents, or investors alike. As you enter, youre greeted by a bright and open layout featuring modern finishes, neutral tones, and upgraded flooring throughout. The expansive living area flows effortlessly into the dining room and kitchen, creating the perfect space for both daily living and entertaining. The kitchen is a true centerpieceoffering sleek cabinetry, granite countertops, stainless steel appliances, a walk in pantry, and a large island for prep work, casual dining, or gathering with friends and family. Upstairs, youll find a generous primary suite with a spacious walk in closet and a private bath complete with dual vanities and a soaking tub. Three additional bedrooms provide plenty of space for guests, home offices, or growing households. A versatile loft area adds flexibility for a second living space, media room, or play zone. Downstairs, a flex room provides the option for a possible fourth bedroom, perfect for guests, multigenerational living, or a private office. Step outside to your oversized backyard oasis, featuring a covered patio and privacy fencingideal for outdoor dining, BBQs, or simply relaxing after a long day. Whether you're entertaining or enjoying quiet time, the space offers both comfort and potential. Located in a quiet community with easy access to major highways, schools, shopping, and attractions, this home combines suburban tranquility with everyday convenience. Dont miss your chance to own this beautifully maintained and upgraded home.
Payment Calculator
- Principal & Interest -
- Property Tax $
- Home Insurance $
- HOA Fees $
- Monthly -
For a Fast & FREE Mortgage Pre-Approval Apply Now
Apply Now
 Apply Now
Apply NowFeatures
Building and Construction
- Covered Spaces: 0.00
- Exterior Features: Sidewalk
- Flooring: Carpet, Tile
- Living Area: 1946.00
- Roof: Shingle
Garage and Parking
- Garage Spaces: 2.00
- Open Parking Spaces: 0.00
Eco-Communities
- Water Source: Public
Utilities
- Carport Spaces: 0.00
- Cooling: Central Air
- Heating: Central
- Pets Allowed: Yes
- Sewer: Public Sewer
- Utilities: Cable Available
Finance and Tax Information
- Home Owners Association Fee: 970.00
- Insurance Expense: 0.00
- Net Operating Income: 0.00
- Other Expense: 0.00
- Tax Year: 2024
Other Features
- Appliances: Convection Oven, Dishwasher, Microwave, Refrigerator
- Association Name: Stonewood Estates
- Association Phone: 407-770-1748
- Country: US
- Interior Features: Ceiling Fans(s)
- Legal Description: STONEWOOD ESTATES PB 24 PGS 143-148 LOT 108
- Levels: Two
- Area Major: 34771 - St Cloud (Magnolia Square)
- Occupant Type: Owner
- Parcel Number: 20-25-31-5051-0001-1080
- Views: 144

- Natalie Gorse, REALTOR ®
- Tropic Shores Realty
- Office: 352.684.7371
- Mobile: 352.584.7611
- Fax: 352.799.3239
- nataliegorse352@gmail.com

