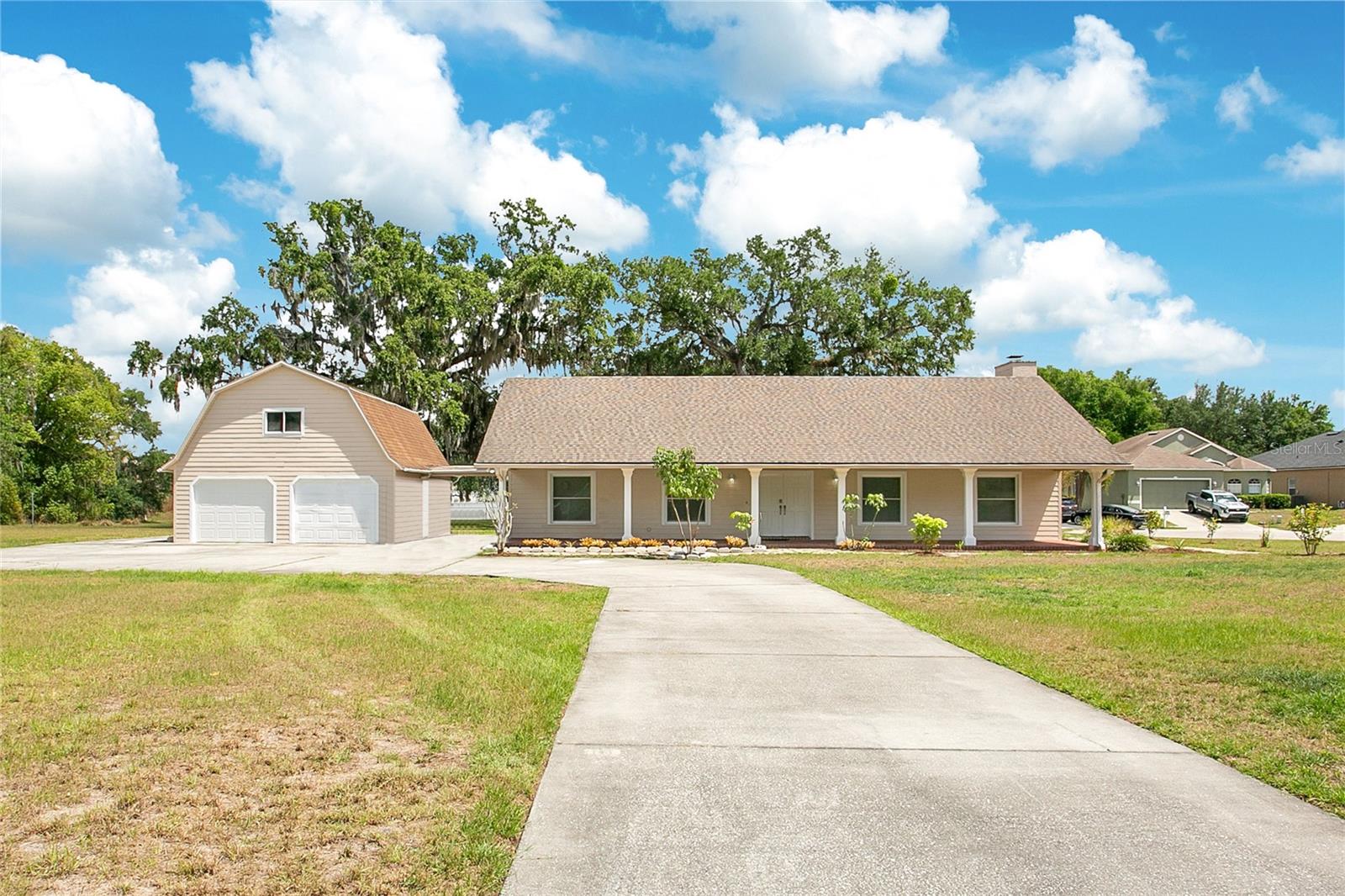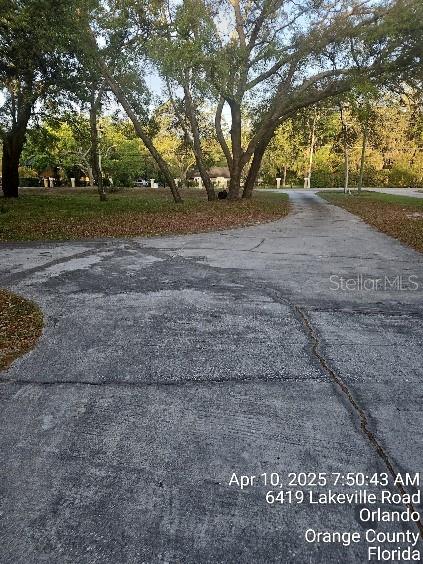6441 Nightwind Circle, ORLANDO, FL 32818
Property Photos

Would you like to sell your home before you purchase this one?
Priced at Only: $539,999
For more Information Call:
Address: 6441 Nightwind Circle, ORLANDO, FL 32818
Property Location and Similar Properties
- MLS#: S5129434 ( Residential )
- Street Address: 6441 Nightwind Circle
- Viewed: 24
- Price: $539,999
- Price sqft: $186
- Waterfront: No
- Year Built: 1980
- Bldg sqft: 2896
- Bedrooms: 3
- Total Baths: 2
- Full Baths: 2
- Garage / Parking Spaces: 2
- Days On Market: 14
- Additional Information
- Geolocation: 28.627 / -81.4833
- County: ORANGE
- City: ORLANDO
- Zipcode: 32818
- Subdivision: Westwind Ut 2
- Middle School: Piedmont Lakes
- High School: Wekiva
- Provided by: ROYAL REALTY REAL ESTATE, LLC
- Contact: Cleo Cabrera

- DMCA Notice
-
DescriptionCustom Pool Home on Over an Acre in the Heart of Orlando. Turnkey, private, and one of a Kind, tucked away in the desirable community of Autumn Chase, this exquisite custom built 3 bedroom with a bonus room, 2 bath home sits on a beautifully landscaped corner lot spanning over an acre, surrounded by majestic oak trees and secluded, tree lined streets all just minutes from Downtown Orlando, Altamonte Springs, and Winter Garden. From the moment you arrive, youll fall in love with the private, peaceful feel and charming front porch. Step inside to find soaring ceilings, a bright, open floor plan, and a stunning brick accent wall with a wood burning fireplace that anchors the oversized family room. Adjacent to the entry is a formal dining room, perfect for entertaining. The spacious kitchen overlooks the living area and features 42 wood cabinets, new granite countertops, stainless steel appliances, a skylight that floods the space with natural light, a breakfast bar, and an eat in nook with pool views. A large laundry room sits just off the kitchen, leading to a versatile bonus room ideal for a home office, gym, playroom, or guest suite. The split floor plan offers privacy, with the ensuite master retreat boasting luxury laminate flooring, floor to ceiling windows, a walk in closet, and a beautifully custom tiled standalone shower. Two additional generously sized bedrooms, both with walk in closets, share a full hallway bath with a tub/shower combo. Outdoor living is just as impressive with French doors that lead to a large covered patio and screen enclosed pool, offering the ultimate setting for family gatherings, weekend barbecues, or peaceful mornings under the trees. The oversized side entry garage includes room for storage, and the property even has space for your RV or boat, plus well water, so no monthly water bill! Enjoy modern updates and peace of mind with these major improvements already done: * Septic tank and drain field (October 2022) * Pool aggregate resurfaced (2018) * AC handler replaced (2020) * Roof Replaced March 2014 with 30 year Architectural Shingle
Payment Calculator
- Principal & Interest -
- Property Tax $
- Home Insurance $
- HOA Fees $
- Monthly -
For a Fast & FREE Mortgage Pre-Approval Apply Now
Apply Now
 Apply Now
Apply NowFeatures
Building and Construction
- Covered Spaces: 0.00
- Exterior Features: French Doors, Rain Gutters, Sidewalk
- Flooring: Ceramic Tile, Laminate
- Living Area: 1919.00
- Roof: Shingle
Land Information
- Lot Features: Corner Lot, Oversized Lot
School Information
- High School: Wekiva High
- Middle School: Piedmont Lakes Middle
Garage and Parking
- Garage Spaces: 2.00
- Open Parking Spaces: 0.00
- Parking Features: Driveway
Eco-Communities
- Pool Features: Gunite, In Ground, Lighting, Screen Enclosure
- Water Source: Well
Utilities
- Carport Spaces: 0.00
- Cooling: Central Air, Attic Fan
- Heating: Central, Electric
- Pets Allowed: Yes
- Sewer: Septic Tank
- Utilities: BB/HS Internet Available, Cable Available, Electricity Available, Water Connected
Finance and Tax Information
- Home Owners Association Fee: 150.00
- Insurance Expense: 0.00
- Net Operating Income: 0.00
- Other Expense: 0.00
- Tax Year: 2024
Other Features
- Appliances: Dishwasher, Disposal, Exhaust Fan, Microwave, Range, Refrigerator
- Association Name: AUTUMN CHASE
- Country: US
- Furnished: Unfurnished
- Interior Features: Built-in Features, Ceiling Fans(s), Primary Bedroom Main Floor, Stone Counters, Thermostat, Vaulted Ceiling(s), Walk-In Closet(s), Window Treatments
- Legal Description: WESTWIND UNIT 2 8/49 LOT 32
- Levels: One
- Area Major: 32818 - Orlando/Hiawassee/Pine Hills
- Occupant Type: Owner
- Parcel Number: 26-21-28-9236-00-210
- Possession: Close Of Escrow
- Style: Ranch
- Views: 24
- Zoning Code: 0103
Similar Properties
Nearby Subdivisions
Bel Aire Woods Add 07
Bel Aire Woods Eighth Add
Bel Aire Woods Fifth Add
Bel Aire Woods First Add
Bel Aire Woods Sixth Add
Belaire Woods 7th Add
Breezewood
Caroline Estates
Clearview Heights 3rd Add
Clearview Heights Second Add
Country Chase
Country Run
Country Runb 4592
Flora Estates
Gatewood Ph 02
Hiawassa Highlands
Hiawassee Hillsa
Hiawassee Oaks
Hiawassee Oaksa Ph 02
Hiawassee Place
Hiawassee Point
Hiawassee Villas
Kensington Sec 1
Lake Florence Estates
Lake Florence Highlands Ph 01
Lake Florence Highlands Ph 02
Lake Lucy Estates
Lake Park Highlands Rep
Laurel Hills
Live Oak Park
Lonesome Pines
Magellan Crossing
Magnolia Spgs
Magnolia Springs
None
Oak Landing
Oak Lndg
Orange Views
Powers Place First Add
Robinson Hills
Robinson Hills 49 92
Robinson Hills Un 8
Robinson Hills Unit 2 52/1 Lot
Robinswood Sec 08
Rose Hill Groves
Sherwood Forest
Silver Ridge Ph 02
Silver Ridge Ph 03
Silver Ridge Ph 04
Silver Ridge Phase 4
Silver Star Estates
Somerset At Lakeville Oaks
Sunshine Sub
Un-incorporated
Village Green Ph 02
Walden Grove
Westwind 7130 Lot 7
Westwind Ut 2
Woodsmere Manor

- Natalie Gorse, REALTOR ®
- Tropic Shores Realty
- Office: 352.684.7371
- Mobile: 352.584.7611
- Fax: 352.584.7611
- nataliegorse352@gmail.com




































































