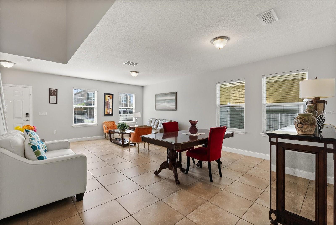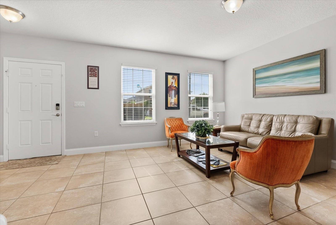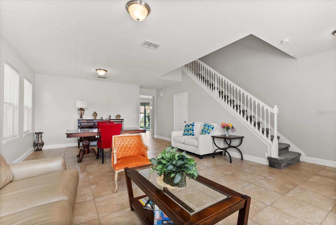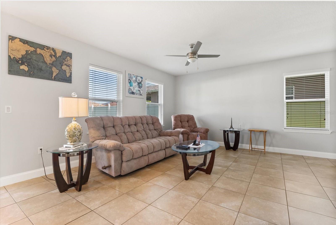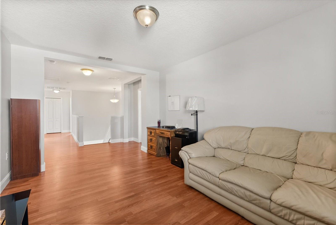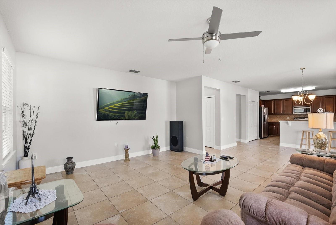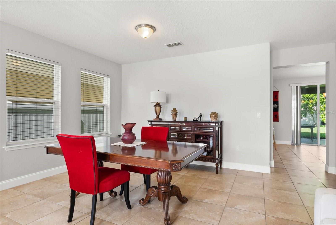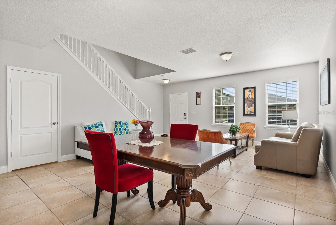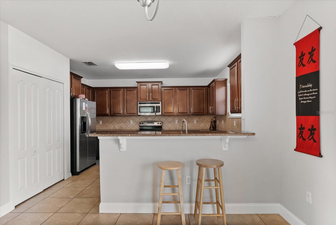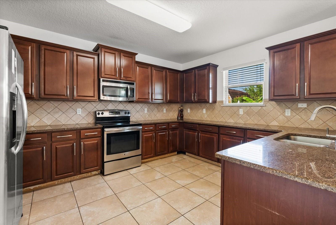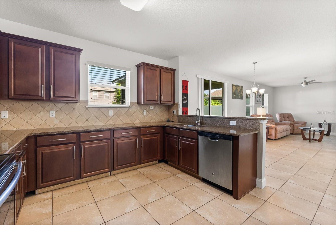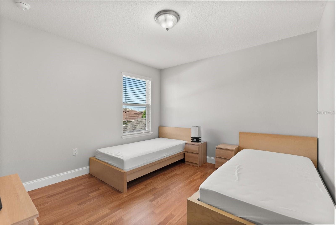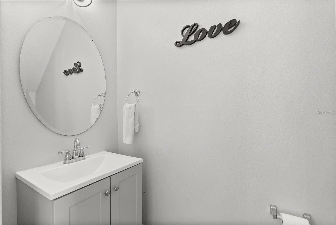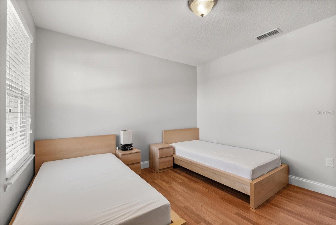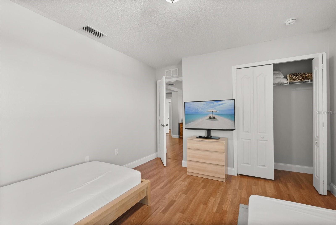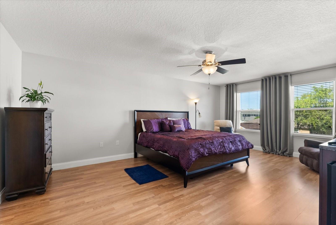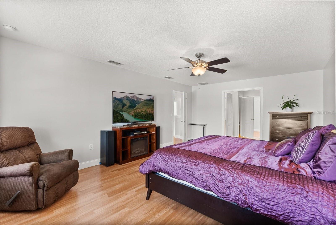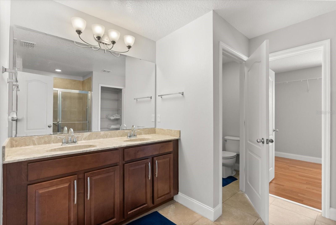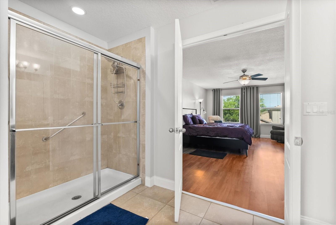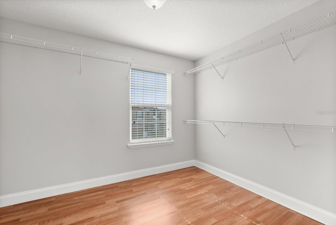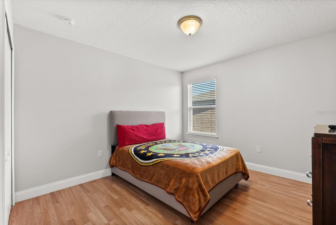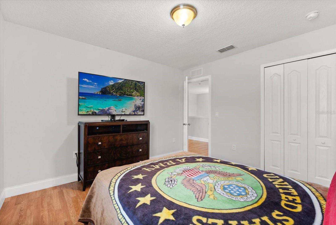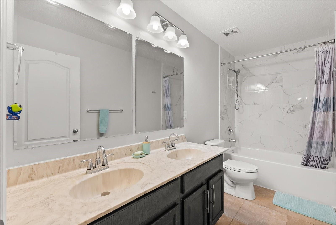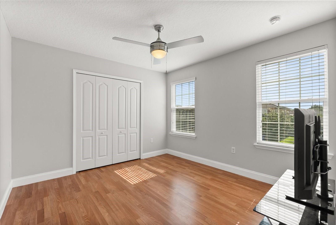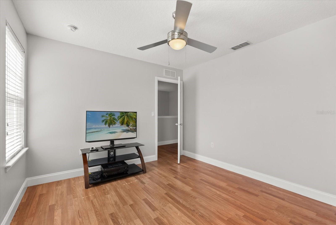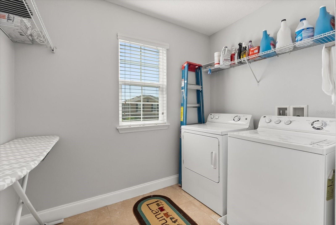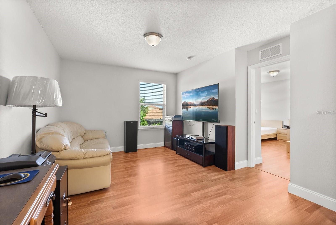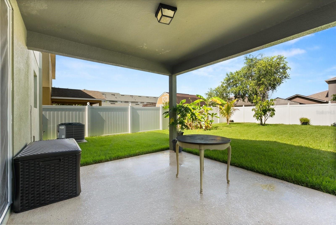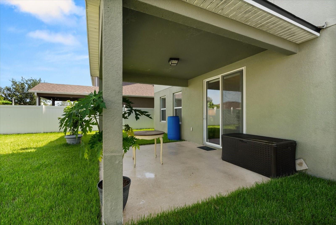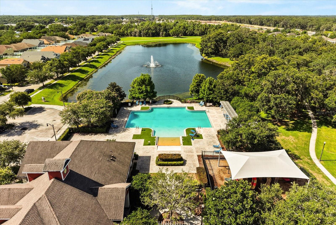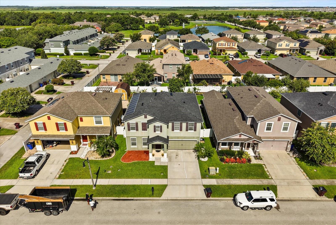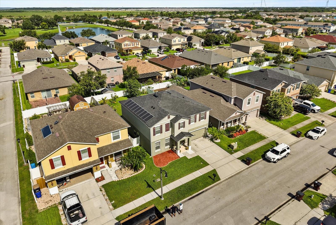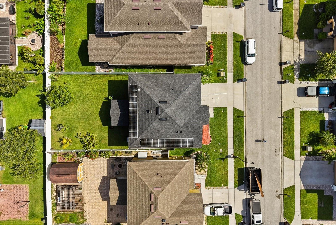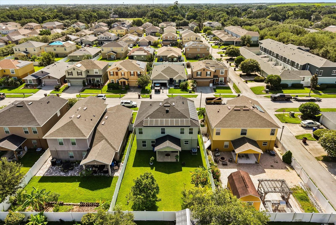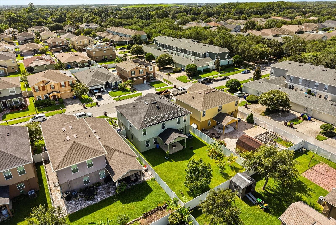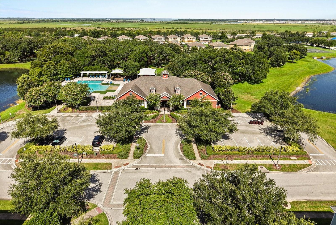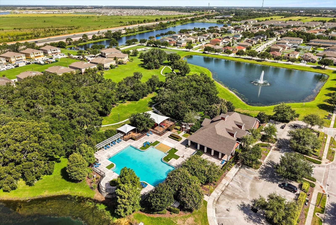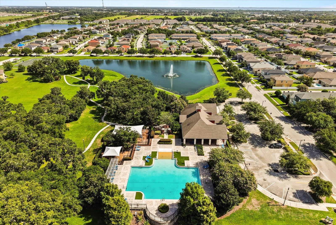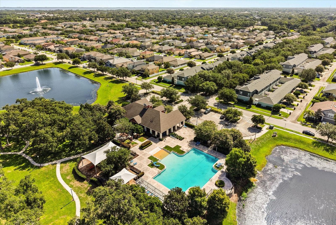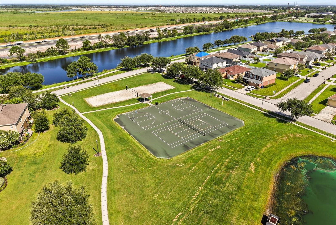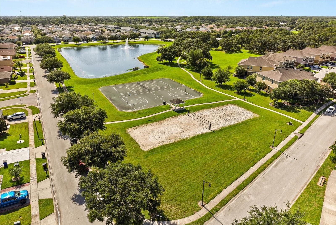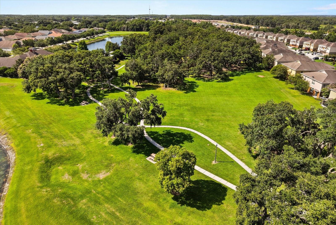2050 Banner Lane, ST CLOUD, FL 34769
Property Photos
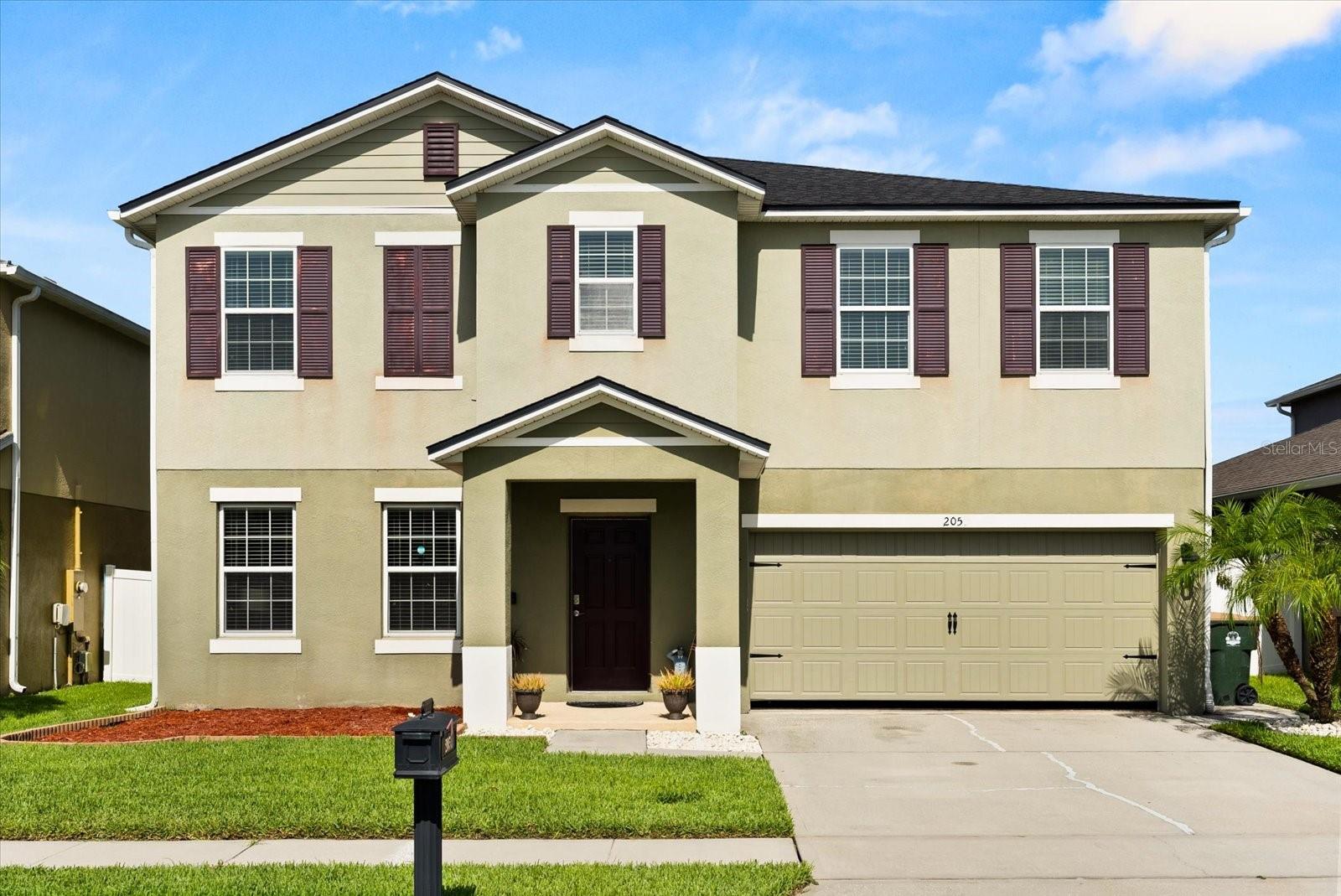
Would you like to sell your home before you purchase this one?
Priced at Only: $419,900
For more Information Call:
Address: 2050 Banner Lane, ST CLOUD, FL 34769
Property Location and Similar Properties
- MLS#: S5130181 ( Residential )
- Street Address: 2050 Banner Lane
- Viewed: 27
- Price: $419,900
- Price sqft: $123
- Waterfront: No
- Year Built: 2013
- Bldg sqft: 3401
- Bedrooms: 4
- Total Baths: 3
- Full Baths: 2
- 1/2 Baths: 1
- Garage / Parking Spaces: 2
- Days On Market: 15
- Additional Information
- Geolocation: 28.2395 / -81.3204
- County: OSCEOLA
- City: ST CLOUD
- Zipcode: 34769
- Subdivision: Anthem Park Ph 3b
- Elementary School: Neptune
- Middle School: Neptune (
- High School: St. Cloud
- Provided by: KELLER WILLIAMS ADVANTAGE III
- Contact: Jackie Millan
- 407-207-0825

- DMCA Notice
-
DescriptionDO NOT MISS THIS HOUSE IMMACULATE AND PRICED TO SELL This beautifully maintained 4 bedroom, 2.5 bath home is located in the highly desirable Anthem Park community and comes with fully paid off solar panels and a whole home water filtration system, offering you low utility bills and clean, filtered water year round. Inside, you'll find a modern open concept layout with a spacious kitchen featuring stainless steel appliances, ample counter space, and a direct view into the family roomperfect for entertaining or everyday living. All bedrooms are located upstairs, including a generously sized primary suite with a private bathroom, dual vanities, and a huge walk in closet that must be seen in person. An upstairs loft adds versatilityideal for a home office, media room, or play area. Step outside to your fully fenced backyard oasis with a covered lanai and mature fruit trees including avocado, mango, and bananaenjoy fresh picked fruit in your own backyard. Anthem Park offers resort style amenities including a zero entry pool, clubhouse, fitness center, dog park, playground, picnic areas, and a basketball half courtall just minutes from the Florida Turnpike. Energy efficient, move in ready, and packed with valueschedule your private showing today.
Payment Calculator
- Principal & Interest -
- Property Tax $
- Home Insurance $
- HOA Fees $
- Monthly -
For a Fast & FREE Mortgage Pre-Approval Apply Now
Apply Now
 Apply Now
Apply NowFeatures
Building and Construction
- Covered Spaces: 0.00
- Exterior Features: Sidewalk, Sliding Doors
- Flooring: Ceramic Tile, Laminate
- Living Area: 2742.00
- Roof: Shingle
School Information
- High School: St. Cloud High School
- Middle School: Neptune Middle (6-8)
- School Elementary: Neptune Elementary
Garage and Parking
- Garage Spaces: 2.00
- Open Parking Spaces: 0.00
Eco-Communities
- Water Source: Public
Utilities
- Carport Spaces: 0.00
- Cooling: Central Air
- Heating: Central
- Pets Allowed: No
- Sewer: Public Sewer
- Utilities: Electricity Connected, Sewer Connected, Water Connected
Finance and Tax Information
- Home Owners Association Fee: 105.00
- Insurance Expense: 0.00
- Net Operating Income: 0.00
- Other Expense: 0.00
- Tax Year: 2024
Other Features
- Appliances: Dishwasher, Microwave, Range, Refrigerator
- Association Name: Associa/ Tiffany Marshall
- Association Phone: 407.256.5273
- Country: US
- Interior Features: Kitchen/Family Room Combo, Living Room/Dining Room Combo, PrimaryBedroom Upstairs
- Legal Description: ANTHEM PARK PHASE 3B PB 20 PG 90-93 LOT 417
- Levels: Two
- Area Major: 34769 - St Cloud (City of St Cloud)
- Occupant Type: Owner
- Parcel Number: 09-26-30-0082-0001-4170
- Views: 27
- Zoning Code: SPUD
Nearby Subdivisions
Anthem Park Ph 1b
Anthem Park Ph 3a
Anthem Park Ph 3b
Benjamin Estates
Blackberry Creek
Blackberry Creek Unit 4
Brodan Square Ph 2
C G
C W Doops
Canoe Creek Crossings
Canoe Creek Estates Ph 6
Canoe Creek Villas
Canoe Crk Xings
Delaware Gardens
Kanuga Village Mobile Home Par
King Oak Villas Ph 1 1st Add
Lake Front Add To Town Of St C
Lake Front Add To Town Of St.
Lake Front Addn
Lake View Park
Lorraine Estates
M Yinglings C W Doops
M Yinglings & C W Doops
Magnolia Terrace Sub
Michigan Estates
Old Hickory Ph 3
Osceola Shores
Palamar Oaks Village Rep
Pine Chase Estates
Pine Chase Estates Unit 1
Pine Lake Estates
Pine Lake Estates Unit 4
Pine Lake Estates Unit B
Pine Lake Villas
Pine Lake Villas Unit 2
Pinewood Gardens
Runnymede Shores
S L I C
S L I C Town Of St Cloud
Seminole Land Investment Co
Sky Lakes Ph 2 3
South Michigan Acres Rep
St Cloud 2nd Plat Town Of
St Cloud 2nd Town Of
Stevens Plantation
Sunny Acres Corr Of
The Waters At Center Lake Ranc
Town Center Villas
Town Of St Cloud

- Natalie Gorse, REALTOR ®
- Tropic Shores Realty
- Office: 352.684.7371
- Mobile: 352.584.7611
- Fax: 352.584.7611
- nataliegorse352@gmail.com

