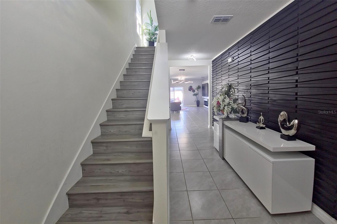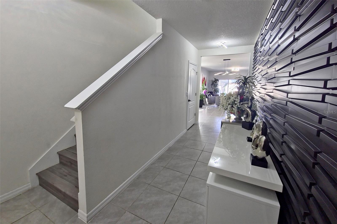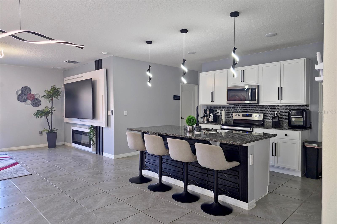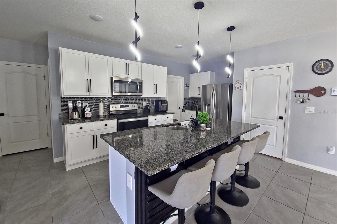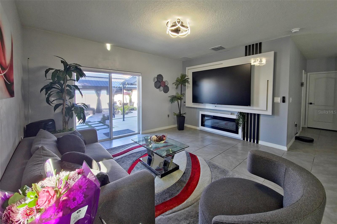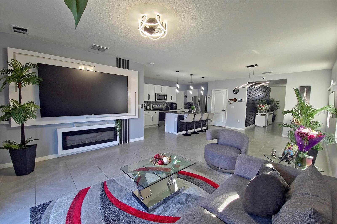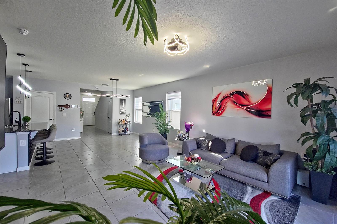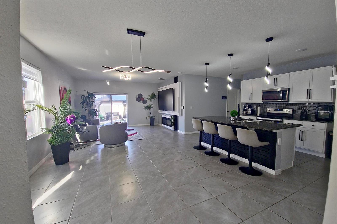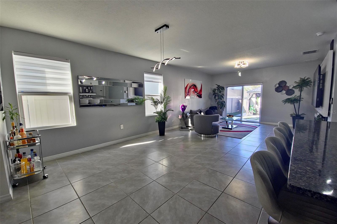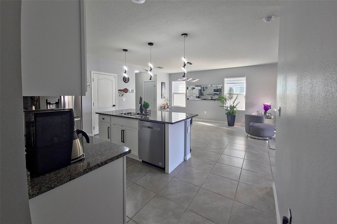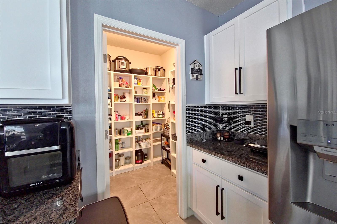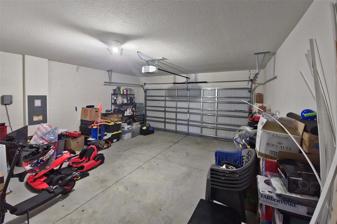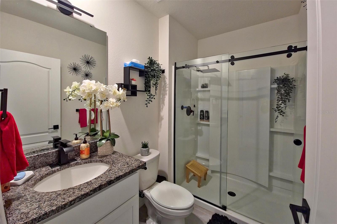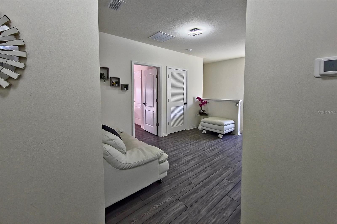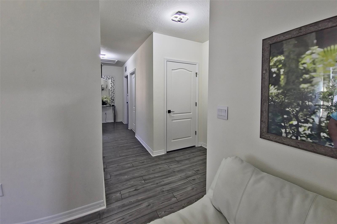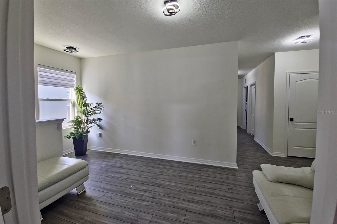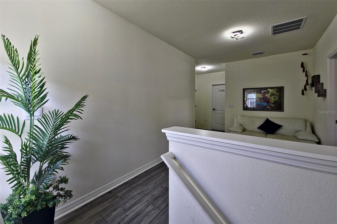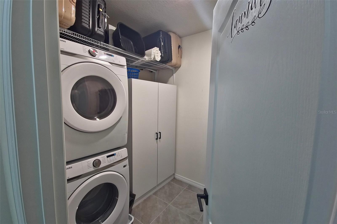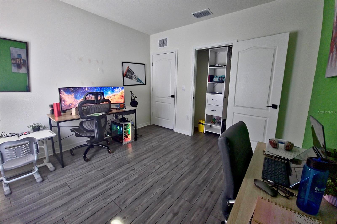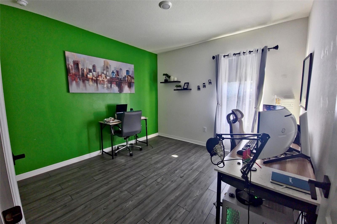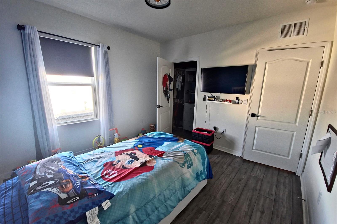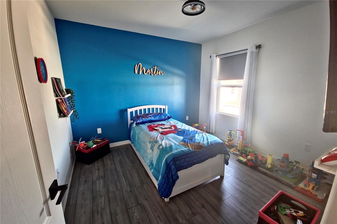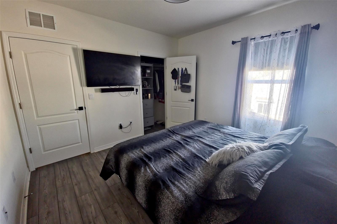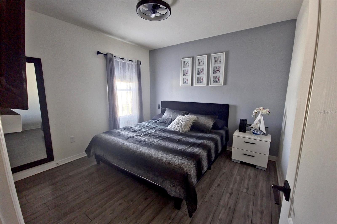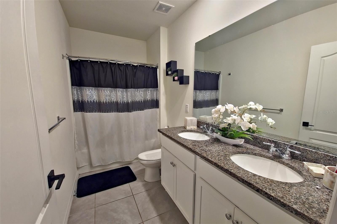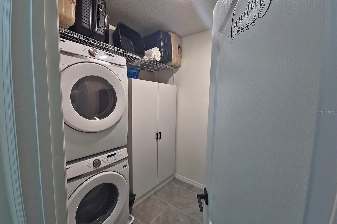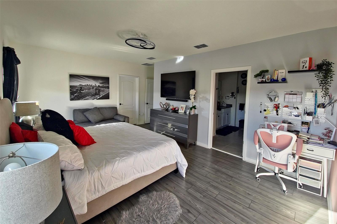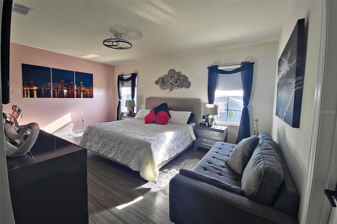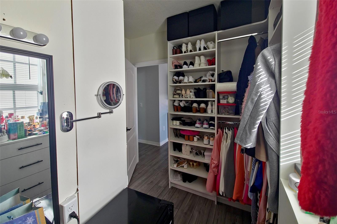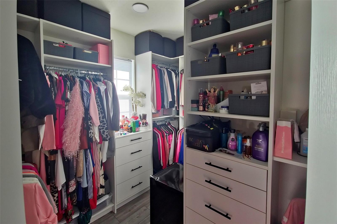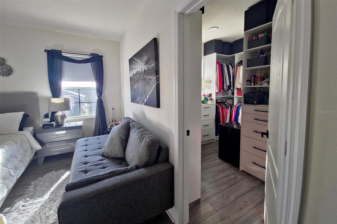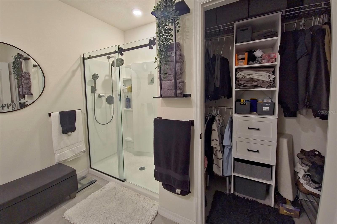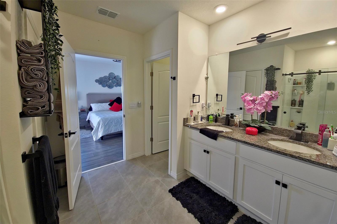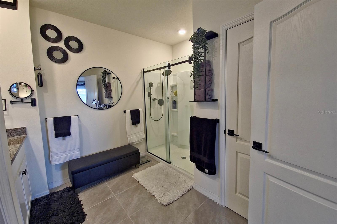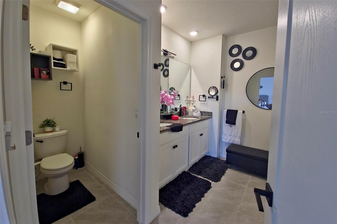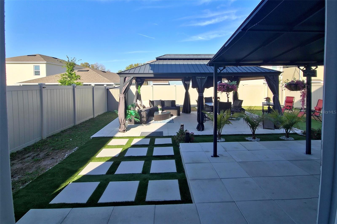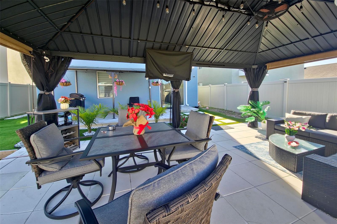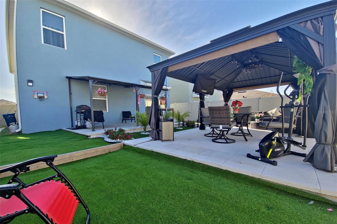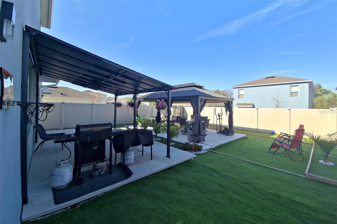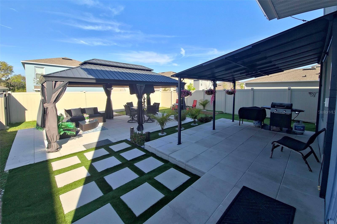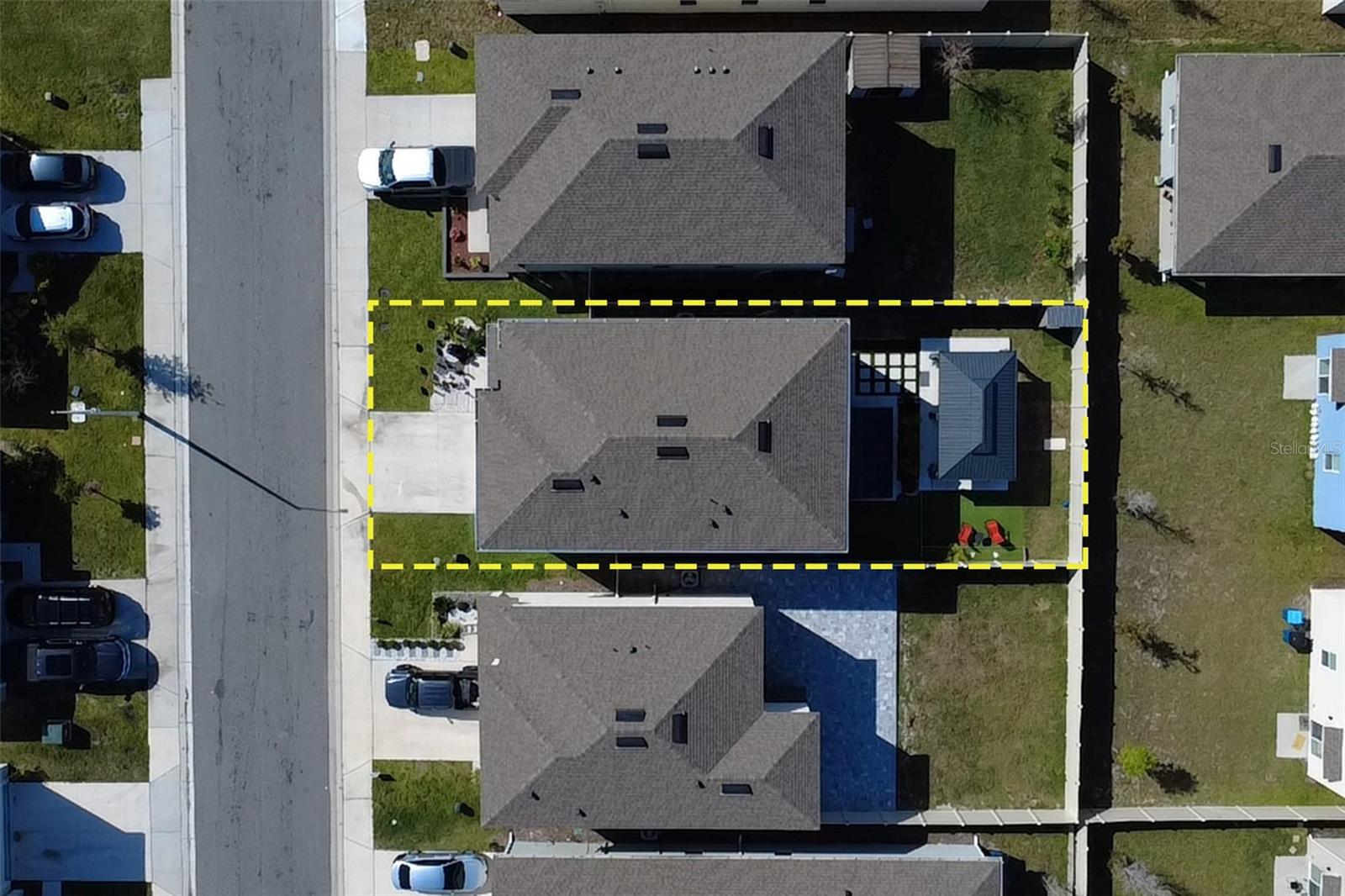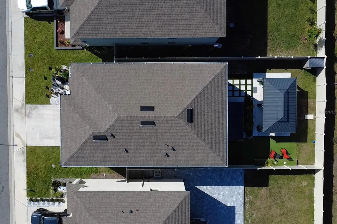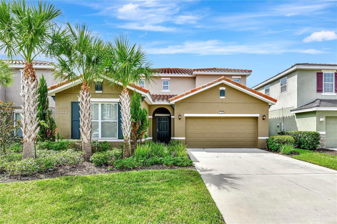1292 Cascades Avenue, DAVENPORT, FL 33837
Property Photos
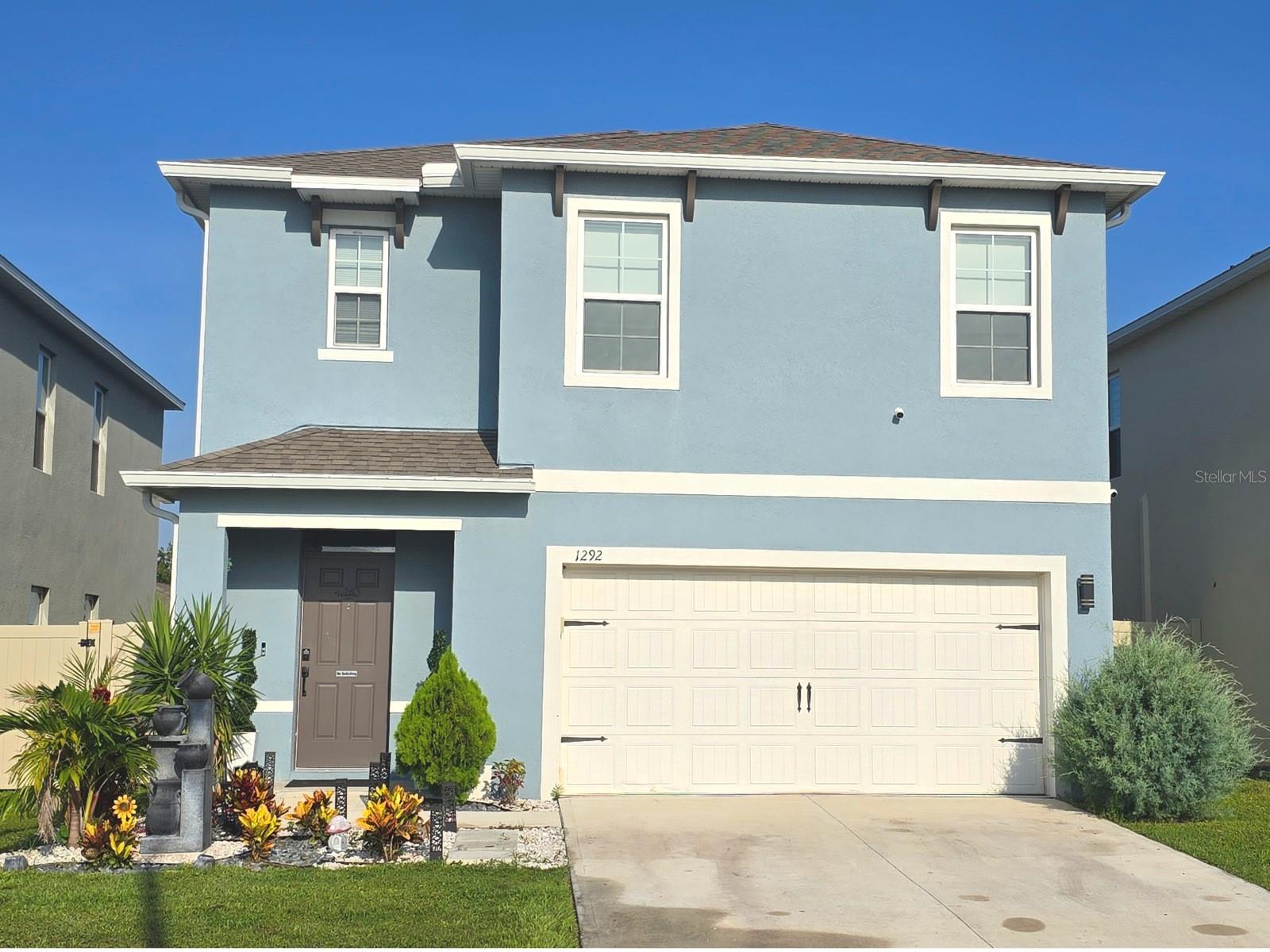
Would you like to sell your home before you purchase this one?
Priced at Only: $459,900
For more Information Call:
Address: 1292 Cascades Avenue, DAVENPORT, FL 33837
Property Location and Similar Properties
- MLS#: S5130348 ( Residential )
- Street Address: 1292 Cascades Avenue
- Viewed: 11
- Price: $459,900
- Price sqft: $105
- Waterfront: No
- Year Built: 2023
- Bldg sqft: 4400
- Bedrooms: 5
- Total Baths: 3
- Full Baths: 3
- Garage / Parking Spaces: 2
- Days On Market: 5
- Additional Information
- Geolocation: 28.1805 / -81.653
- County: POLK
- City: DAVENPORT
- Zipcode: 33837
- Subdivision: Cascades Ph 1a 1b
- Elementary School: Horizons Elementary
- Middle School: Boone Middle
- High School: Ridge Community Senior High
- Provided by: DELUX ROYAL REAL ESTATE, LLC
- Contact: Romelia Pina De Pina
- 305-588-5530

- DMCA Notice
-
DescriptionWhy Wait for New Construction? This Stunning Home is Ready Now! Skip the wait and step into this beautifully designed 5 bedroom, 3 bathroom home, located in the highly sought after Cascade community in Davenport, FL. Offering the most popular floor plan that offers what you are looking for, contemporary finishes, and over 2500 square feet, this home is crafted for both comfort and style. Perfectly positioned right in front of the Clubhouse, youll enjoy effortless access to resort style amenities, including a sparkling pool, state of the art fitness center, and more. Plus, with major highways just minutes away, youre conveniently close to top rated schools, Posner Park shopping center, membership style stores, movie theaters, dining, and everyday essentialseverything you need right at your fingertips. Inside, the modern tile and plush carpeting create a stylish yet cozy atmosphere. A thoughtfully designed first floor bedroom and full bathroom giving flexibility for guests or multigenerational living. The gourmet kitchen is a dream, featuring stainless steel appliances, granite countertops, and ample cabinetry, seamlessly flowing into the living and dining areasperfect for entertaining. Upstairs, the primary suite is a private retreat, boasting a spa like ensuite and spacious walk in closet. The convenient upstairs laundry room keeps everyday tasks simple, while the additional bedrooms provides versatile spaces for a home office, playroom, or growing family. Outside, the backyard is a blank canvas, ready for you to design the outdoor oasis youve always dreamed of. Whether its a lush garden, an extended patio, or a pool, the possibilities are endless. Resort Style Living at Your Doorstep Living in Cascades means enjoying access to a wealth of community amenities, including a clubhouse, resort style pool, modern fitness center, playground, and dog friendly walking areas. Live Close to the Best of Orlando Located just minutes from world famous theme parks, championship golf courses, premier shopping, and top dining destinations, this home is perfect as a primary residence, second home, or investment property. Homes like this dont last longschedule your private tour today! With our preferred lenders you will have secure financing..!
Payment Calculator
- Principal & Interest -
- Property Tax $
- Home Insurance $
- HOA Fees $
- Monthly -
For a Fast & FREE Mortgage Pre-Approval Apply Now
Apply Now
 Apply Now
Apply NowFeatures
Building and Construction
- Basement: Finished
- Covered Spaces: 0.00
- Exterior Features: Garden
- Flooring: Brick, Ceramic Tile, Marble
- Living Area: 2522.00
- Roof: Shingle
Property Information
- Property Condition: Completed
School Information
- High School: Ridge Community Senior High
- Middle School: Boone Middle
- School Elementary: Horizons Elementary
Garage and Parking
- Garage Spaces: 2.00
- Open Parking Spaces: 0.00
Eco-Communities
- Water Source: None
Utilities
- Carport Spaces: 0.00
- Cooling: Central Air
- Heating: Central
- Pets Allowed: Cats OK, Dogs OK
- Sewer: Public Sewer
- Utilities: Cable Available
Amenities
- Association Amenities: Clubhouse, Fitness Center
Finance and Tax Information
- Home Owners Association Fee Includes: Internet
- Home Owners Association Fee: 157.00
- Insurance Expense: 0.00
- Net Operating Income: 0.00
- Other Expense: 0.00
- Tax Year: 2024
Other Features
- Appliances: Dishwasher, Microwave, Refrigerator, Trash Compactor, Washer
- Association Name: Prime community management/Tristan Rafool
- Association Phone: 8632937400
- Country: US
- Furnished: Unfurnished
- Interior Features: Ceiling Fans(s), Living Room/Dining Room Combo, Smart Home, Thermostat
- Legal Description: CASCADES PHASES 1A AND 1B PB 193 PG 37-52 BLK 48 LOT 25
- Levels: Two
- Area Major: 33837 - Davenport
- Occupant Type: Owner
- Parcel Number: 27-26-31-709007-048250
- Possession: Close Of Escrow
- View: Garden
- Views: 11
Similar Properties
Nearby Subdivisions
Aldea Reserve
Andover
Astonia
Astonia 40s
Astonia North
Astonia Ph 2 3
Astonia Ph 2 & 3
Aviana Ph 01
Aviana Reserve
Bella Nova
Bella Nova Ph 4
Bella Nova-ph 3
Bella Novaph 3
Bella Vita Horse Creek At Cro
Bella Vita Ph 1a 1b1
Bella Vita Ph 1a & 1b-1
Bella Vita Ph 1b-2 & 2
Bella Vita Ph 1b2 2
Bella Vita Phase 1b2 And 2 Pb
Blossom Grove Estates
Briargrove
Briargrove Third Add
Bridgeford Crossing
Bridgeford Xing
Camden Park At Providence
Camden Pk/providence Ph 4
Camden Pk/providence-ph 2
Camden Pkprovidence Ph 4
Camden Pkprovidenceph 2
Carlisle Grand
Cascades
Cascades Ph 1a 1b
Cascades Ph 1a & 1b
Cascades Ph 1a 1b
Cascades Ph 2
Cascades Ph Ia Ib
Champions Reserve
Champions Reserve Phase 2a
Champions Reserve Phase 2b
Chelsea Woods At Providence
Citrus Isle
Citrus Landing
Citrus Lndg
Citrus Pointe
Citrus Reserve
Citrus Ridge Ph 01
Cortland Woods At Providence P
Cortland Woods/providence Ph I
Cortland Woodsprovidence
Cortland Woodsprovidence Iii
Cortland Woodsprovidence Ph I
Country Walk Estates
Crescent Estates Sub
Crofton Spgs/providence
Crofton Spgsprovidence
Davenport
Davenport Estates
Davenport Estates Phase 2
Davenport Resub
Daventport Estates Phase 1
Davnport
Deer Creek Golf Tennis Rv Res
Deer Creek Golf & Tennis Rv Re
Deer Run At Crosswinds
Del Webb Orlando Ph 1
Del Webb Orlando Ph 2a
Del Webb Orlando Ph 3
Del Webb Orlando Ph 4
Del Webb Orlando Ph 5 7
Del Webb Orlando Ridgewood Lak
Del Webb Orlando Ridgewood Lks
Del Webb Orlando, Ridgewood Lk
Del Webb Orlando/ridgewood Lak
Del Webb Orlandoridgewood Lake
Del Webb Orlandoridgewood Lksp
Del Webb Ridgewood Lakes
Del Webborlando/ridgewood Lake
Del Webborlandoridgewood Lakes
Drayton Woods 50
Drayton-preston Woods At Provi
Drayton-preston Woods/providen
Draytonpreston Woods At Provid
Draytonpreston Woodsproviden
Draytonpreston Woodsprovidence
Estates Lake St Charles
Fairway Villas/providence
Fairway Villasprovidence
First Place
Fla Dev Co Sub
Fla Gulf Land Co Subd
Forest At Ridgewood
Forest Lake Ph 1
Forest Lake Ph 2
Forest Lake Ph I
Forest Lake Phase 1
Forestridgewood
Garden Hillprovidence Ph 1
Garden Hillprovidenceph 1
Geneva Landings
Geneva Lndgs Ph 1
Geneva Lndgs Ph I
Grand Reserve
Grantham Spgsprovidence
Grantham Springs At Providence
Greenfield Village Ph 1
Greenfield Village Ph 1
Greenfield Village Ph I
Greenfield Village Ph Ii
Greens At Providence
Greensprovidence
Hampton Green At Providence
Hampton Landing At Providence
Hampton Lndgprovidence
Hartford Terrace Phase 1
Heather Hill Ph 01
Heather Hill Ph 02
Heather Hill Phase One
Highland Cove
Highland Meadows Ph 01
Highland Meadows Ph 02
Highland Square Ph 01
Holly Hill Estates
Horse Creek
Horse Creek At Crosswinds
Lake Charles Residence Ph 1a
Lake Charles Residence Ph 1b
Lake Charles Residence Ph 1c
Lake Charles Residence Ph 2
Lake Charles Resort
Lake Gharles Residence Ph 1a
Lakewood Park
Loma Linda Ph 01
Madison Place Ph 1
Madison Place Ph 2
Marbella At Davenport
None
Northridge Estates
Northridge Reserve
Not On The List
Oakmont Ph 01
Oakmont Ph 1
Orchid Grove
Preservation Pointe Ph 1
Preservation Pointe Ph 2a
Preservation Pointe Ph 2b
Preservation Pointe Ph 3
Preservation Pointe Ph 4
Prestwick Village
Providence
Providence Garden Hills 50's
Providence Garden Hills 50s
Providence Garden Hills 60's
Providence Garden Hills 60s
Providence N-4 Rep
Providence N-4b Ph 2
Providence N4 Rep
Providence N4b Replatph 2
Providencegreens
Redbridge Square
Regency Place Ph 02
Regency Place Ph 03
Regency Rdg
Ridgewood Lakes
Ridgewood Lakes Village 04a
Ridgewood Lakes Village 04b
Ridgewood Lakes Village 05a
Ridgewood Lakes Village 05b
Ridgewood Lakes Village 06
Ridgewood Lakes Village 10
Ridgewood Lakes Village 4b
Ridgewood Lakes Villages 3b 3
Ridgewood Lksph 1 Village 14
Ridgewood Lksph 2 Village 14
Ridgewood Pointe
Rosemont Woods
Rosemont Woods Providence
Rosemont Woods - Providence
Royal Palms Ph 02
Royal Ridge
Royal Ridge Ph 01
Royal Ridge Ph 03
Royal Ridge Ph One Add
Sand Hill Point
Seasons At Forest Lake
Snell Creek Manor
Solterra
Solterra 50 Primary
Solterra Ph 01
Solterra Ph 1
Solterra Ph 2a1
Solterra Ph 2a2
Solterra Ph 2b
Solterra Ph 2c-2
Solterra Ph 2c1
Solterra Ph 2c2
Solterra Ph 2d
Solterra Ph 2e
Solterra Phase 2a1
Solterra Resort
Solterra Resort Oakmont Ph 01
Solterraoakmont Ph 01
Southern Xing
Sunny Acres
Sunridge Woods Ph 01
Sunridge Woods Ph 02
Sunridge Woods Ph 03
Sunridge Woods Ph 2
Sunset Ridge
Sunset Ridge Ph 01
Sunset Ridge Ph 02
Sunset Ridge Ph 2
Taylor Hills
The Forest At Ridgewood Lakes
Tivoli Manor
Tropicana Resort A Condo
Victoria Woods At Providence
Vizcay
Watersong Ph 01
Watersong Ph 1
Watersong Ph 2
Watersong Ph Two
Watersong Ph1
Watersong Phase Two
Westbury
Westbury Ph 02
Wildflower Ridge
Williams Preserve Ph 3
Williams Preserve Ph Ii-c
Williams Preserve Ph Iib
Williams Preserve Ph Iic
Wynnstone 40s
Wynnstone 50s

- Natalie Gorse, REALTOR ®
- Tropic Shores Realty
- Office: 352.684.7371
- Mobile: 352.584.7611
- Fax: 352.584.7611
- nataliegorse352@gmail.com

