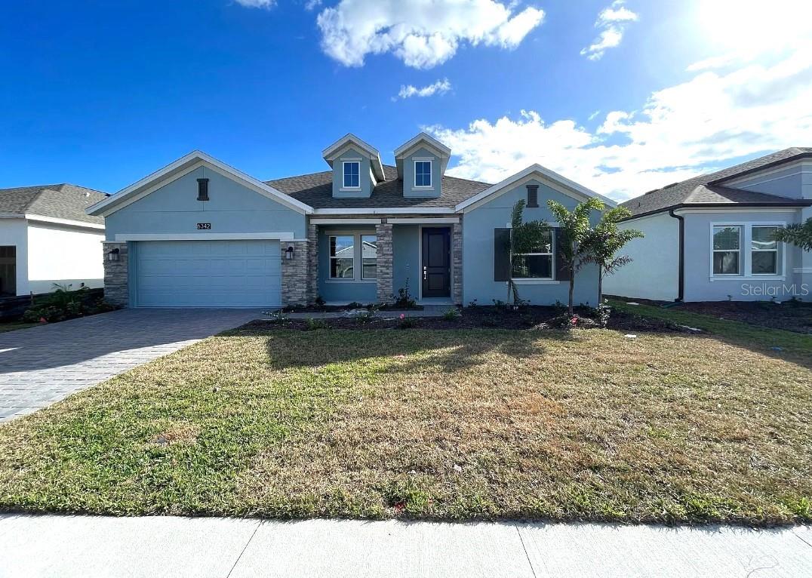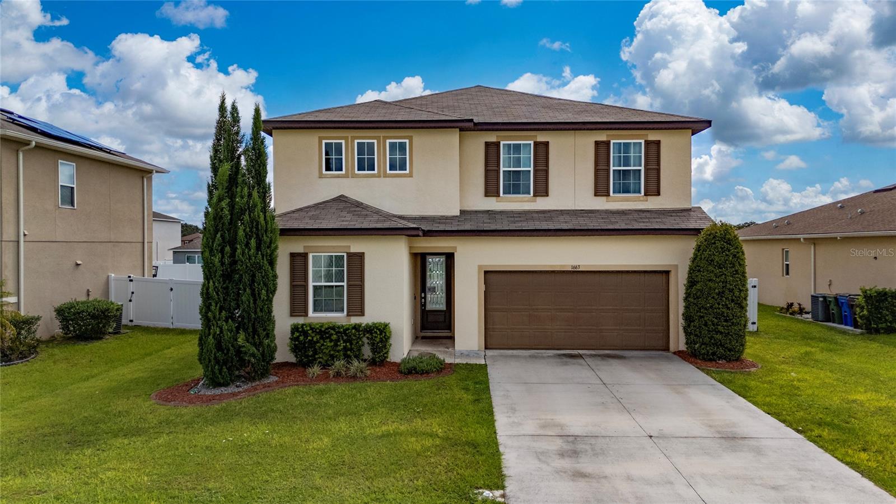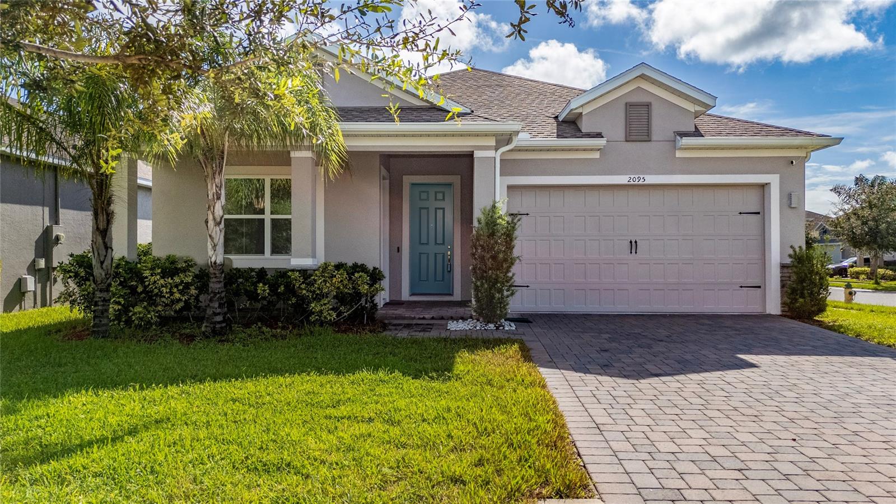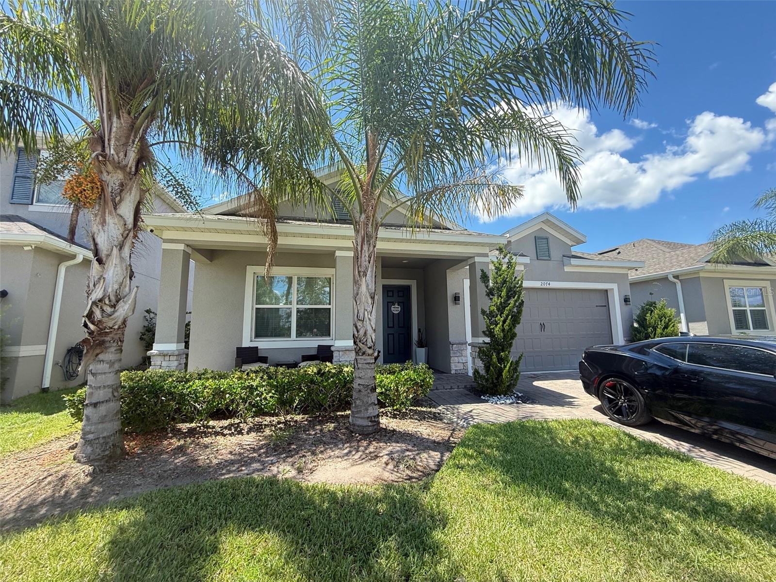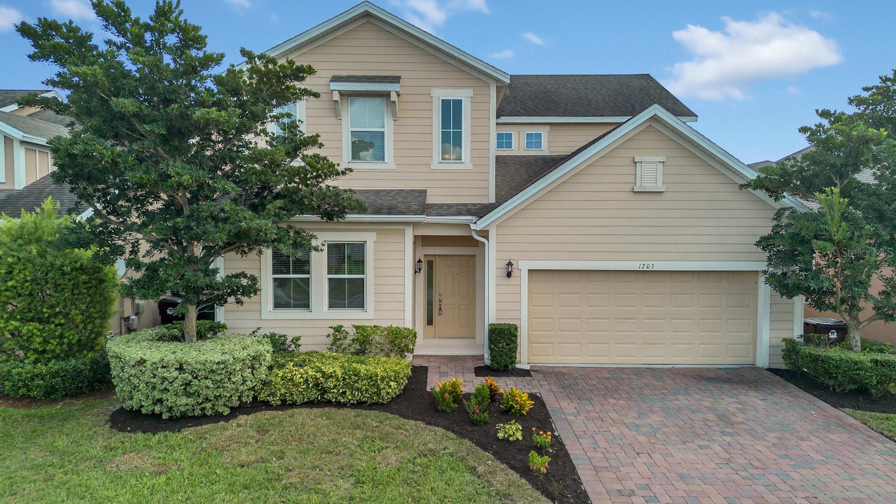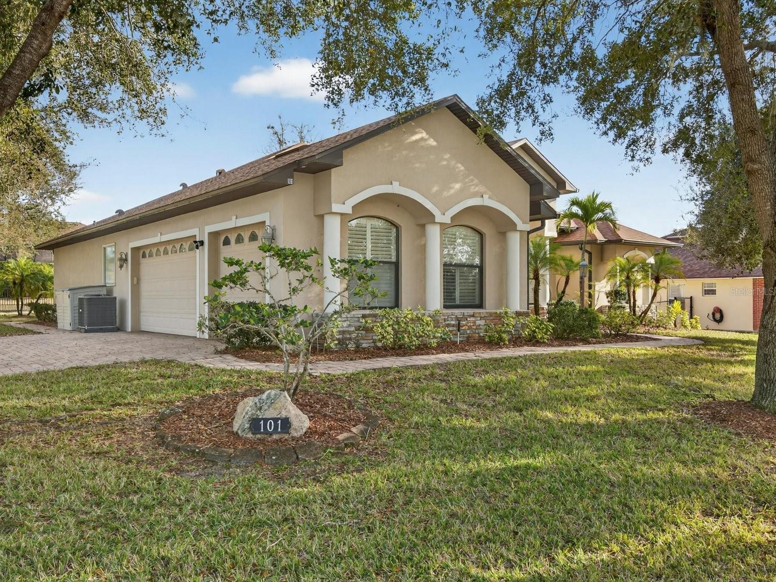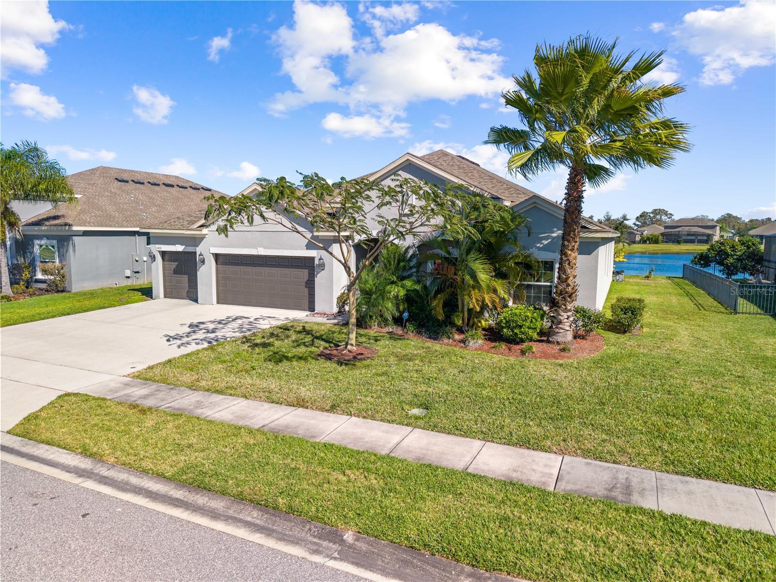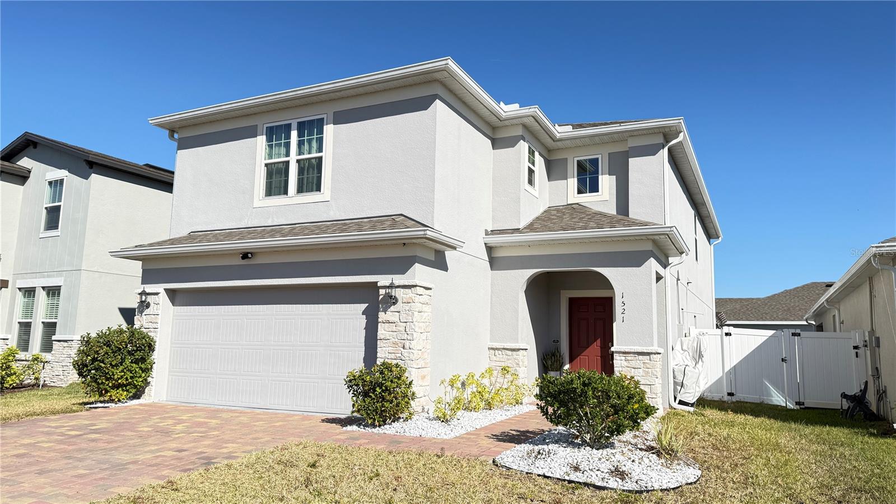2070 Sola Vista Avenue, ST CLOUD, FL 34771
Active
Property Photos
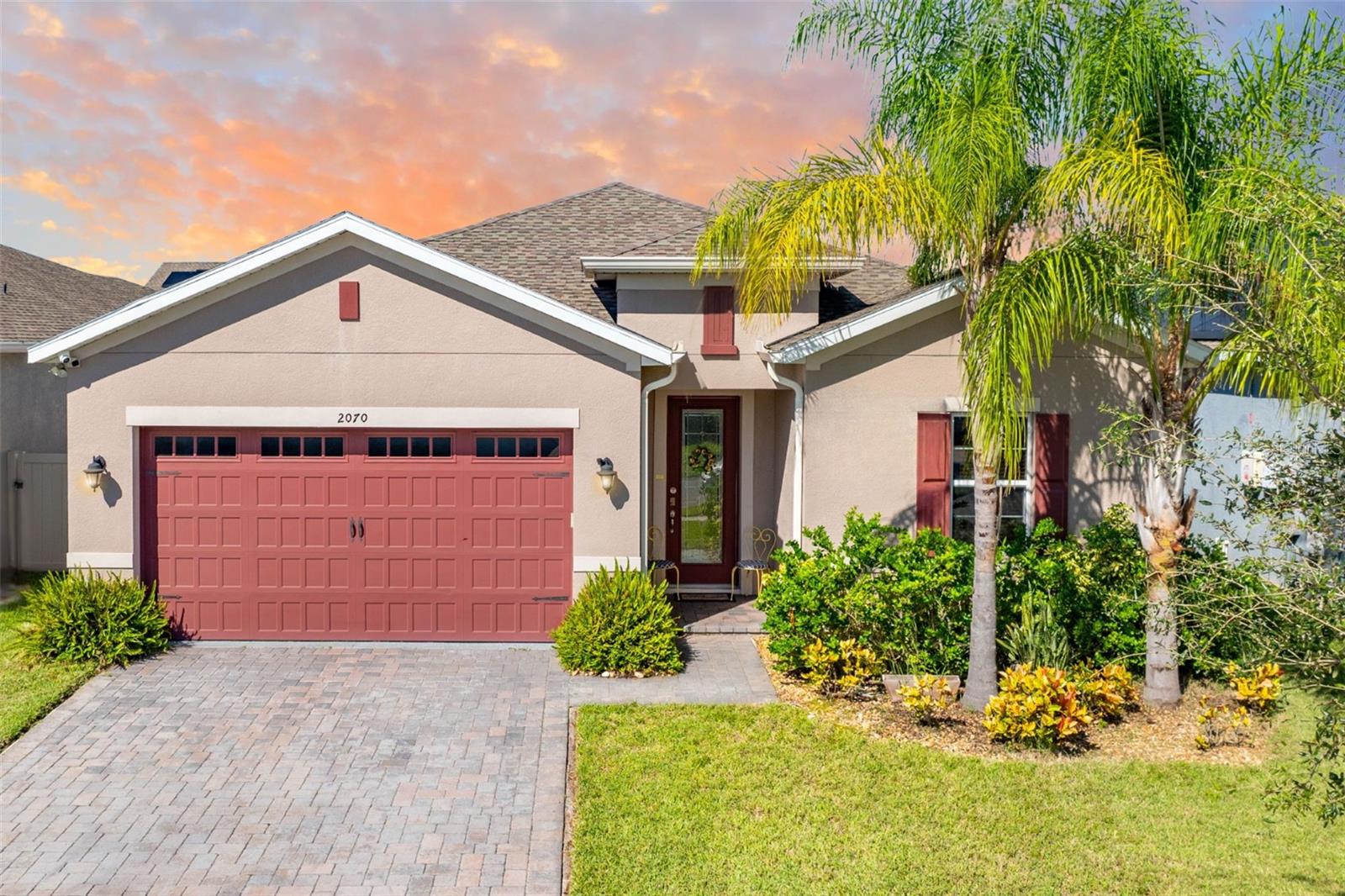
Would you like to sell your home before you purchase this one?
Priced at Only: $442,000
For more Information Call:
Address: 2070 Sola Vista Avenue, ST CLOUD, FL 34771
Property Location and Similar Properties
- MLS#: S5135765 ( Residential )
- Street Address: 2070 Sola Vista Avenue
- Viewed: 125
- Price: $442,000
- Price sqft: $158
- Waterfront: No
- Year Built: 2020
- Bldg sqft: 2793
- Bedrooms: 3
- Total Baths: 2
- Full Baths: 2
- Garage / Parking Spaces: 2
- Days On Market: 129
- Additional Information
- Geolocation: 28.2427 / -81.2263
- County: OSCEOLA
- City: ST CLOUD
- Zipcode: 34771
- Subdivision: Sola Vista
- Elementary School: Harmony Community
- High School: Harmony
- Provided by: KELLER WILLIAMS LEGACY REALTY
- Contact: Cleo Cabrera
- 407-855-2222

- DMCA Notice
-
DescriptionOne or more photo(s) has been virtually staged. Welcome to your dream home in the desirable Sola Vista community of St. Cloud. This meticulously maintained residence offers the perfect blend of comfort, style, and convenience, with three bedrooms, two bathrooms, and a wealth of desirable features designed for modern living. As you step inside, youll immediately notice a cozy enclosed bedroom and bathroom to the right, perfectly separated by a beautiful custom wood barn door ideal for guests or as a private retreat. Continuing through the entryway, youre greeted by an additional open room on the right, currently used as an office, while to the left youll find a versatile recording room that can easily serve as extra storage, a creative studio, or even a wine cellar. The open concept living area creates a welcoming atmosphere filled with natural light, perfect for both relaxation and entertaining. The home also comes equipped with surround sound and built in disco lights in the kitchen and living room, transforming everyday living into a space ready for fun and memorable gatherings. The chefs kitchen features sleek countertops, ample cabinetry, and stainless steel appliances, making meal preparation a breeze. The adjacent dining area offers the perfect setting for family dinners or hosting friends. The three bedrooms provide peaceful retreats, each thoughtfully designed with comfort and functionality in mind. The bathrooms are tastefully updated with modern fixtures and finishes, adding a touch of luxury to your daily routine. Step outside to discover a backyard made for entertaining and relaxation. A charming fire pit sits at the center of the outdoor space, surrounded by planters perfect for starting your own vegetable garden or filling with vibrant flowers. Whether youre hosting a barbecue, gathering with friends under the stars, or enjoying a quiet morning coffee, this yard is designed for year round enjoyment. Beyond the property, the Sola Vista community offers a range of amenities including nearby parks, walking trails, and recreational facilities. With a family friendly environment and close proximity to excellent schools, this neighborhood is the perfect place to call home.
Payment Calculator
- Principal & Interest -
- Property Tax $
- Home Insurance $
- HOA Fees $
- Monthly -
For a Fast & FREE Mortgage Pre-Approval Apply Now
Apply Now
 Apply Now
Apply NowFeatures
Building and Construction
- Covered Spaces: 0.00
- Exterior Features: Other
- Flooring: Ceramic Tile
- Living Area: 2124.00
- Roof: Shingle
School Information
- High School: Harmony High
- School Elementary: Harmony Community School (K-5)
Garage and Parking
- Garage Spaces: 2.00
- Open Parking Spaces: 0.00
Eco-Communities
- Water Source: Public
Utilities
- Carport Spaces: 0.00
- Cooling: Central Air
- Heating: Central
- Pets Allowed: Yes
- Sewer: Public Sewer
- Utilities: Cable Available
Finance and Tax Information
- Home Owners Association Fee: 120.00
- Insurance Expense: 0.00
- Net Operating Income: 0.00
- Other Expense: 0.00
- Tax Year: 2024
Other Features
- Appliances: Built-In Oven, Dishwasher, Disposal, Dryer, Ice Maker, Microwave, Washer
- Association Name: Deanna Campos
- Association Phone: 407-480-4200x107
- Country: US
- Interior Features: High Ceilings, Smart Home, Walk-In Closet(s)
- Legal Description: SOLA VISTA PB 27 PGS 171-174 LOT 66
- Levels: One
- Area Major: 34771 - St Cloud (Magnolia Square)
- Occupant Type: Owner
- Parcel Number: 09-26-31-5042-0001-0660
- Possession: Close Of Escrow
- Views: 125
- Zoning Code: RESI
Similar Properties
Nearby Subdivisions
Alligator Lakeshore
Amelia Groves
Amelia Groves Ph 1
Arrowhead Cntry Est
Arrowhead Country Estates
Ashley Oaks
Ashley Oaks 2
Ashton Park
Avellino
Barrington
Bay Lake Estates
Bay Lake Ranch
Bay Lake Ranch Unit 2
Bay Tree Cove
Blackstone
Brack Ranch
Brack Ranch Ph 1
Brack Ranch Ph 2
Breezy Pines
Bridge Pointe
Bridgewalk
Bridgewalk 60s
Bridgewalk Ph 1a
Canopy Walk Ph 1
Canopy Walk Ph 2
Center Lake On The Park
Center Lake Ranch
Chisholm Estates
Collins Reserve
Country Meadow N
Crossings Ph 1
Del Webb Sunbridge
Del Webb Sunbridge Ph 1
Del Webb Sunbridge Ph 1c
Del Webb Sunbridge Ph 1d
Del Webb Sunbridge Ph 1e
Del Webb Sunbridge Ph 2a
Del Webb Sunbridge Ph 2b
East Lake Park Ph 35
El Rancho Park Add Blk B
Ellington Place
Esplanade At Center Lake Ranch
Estates Of Westerly
Gardens At Lancaster Park
Glenwood Ph 1
Glenwood Ph 2
Hammock Pointe
Hanover Reserve Replat
Hanover Reserve Replat Pb 24 P
Hanover Square
Harmony Central Ph 2
Harmony Central Ph 2 Pb 35 Pgs
Hidden Oaks
Lake Ajay Village
Lake Pointe
Lancaster Park East
Lancaster Park East Ph 1
Lancaster Park East Ph 2
Lancaster Park East Ph 3 4
Live Oak Lake Ph 1
Live Oak Lake Ph 1 2 3
Live Oak Lake Ph 2
Live Oak Spgs
Lizzie View
Lost Lake Estates
Majestic Oaks
New Eden On The Lakes
Northshorestage One
Nova Grove
Nova Park
Nova Pointe Ph 1
Oak Shore Estates
Pine Glen
Pine Glen 35s
Pine Grove Park
Prairie Oaks
Preserve At Turtle Creek Ph 2
Preserve At Turtle Creek Ph 3
Preserve At Turtle Creek Ph 5
Preserveturtle Crk Ph 1
Preston Cove Ph 1 2
Reserve At Pine Tree
Rummell Downs Rep 1
Runnymede North Half Town Of
Silver Spgs
Silver Spgs 2
Silver Springs
Sola Vista
Split Oak Estates
Split Oak Reserve
Springhead Lakes 40s
Springhead Lakes 50s
Springhead Lakes 60s
Stonewood Estates
Summerly
Summerly Ph 2
Summerly Ph 3
Sunbridge Del Webb Ph 1d
Sunbrooke
Sunbrooke Ph 1
Sunbrooke Ph 2
Sunbrooke Ph 5
Suncrest
Sunset Grove
Sunset Grove Ph 1
Sunset Groves Ph 2
Terra Vista
The Crossings
The Crossings Ph 1
The Crossings Ph 2
The Landings At Live Oak
The Waters At Center Lake Ranc
Thompson Grove
Tops Terrace
Trinity Place Ph 1
Trinity Place Ph 2
Turtle Creek Ph 1a
Turtle Creek Ph 1b
Twin Lakes Ranchettes
Tyson 3
Tyson Reserve
Waters At Center Lake Ranch Ph
Weslyn Park
Weslyn Park In Sunbridge
Weslyn Park Ph 1
Weslyn Park Ph 2
Weslyn Park Ph 3
Wiregrass
Wiregrass Ph 1
Wiregrass Ph 2

- Natalie Gorse, REALTOR ®
- Tropic Shores Realty
- Office: 352.684.7371
- Mobile: 352.584.7611
- Mobile: 352.799.3239
- nataliegorse352@gmail.com
















































