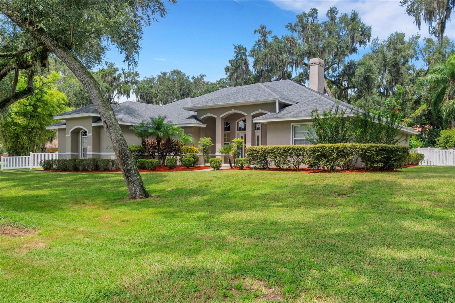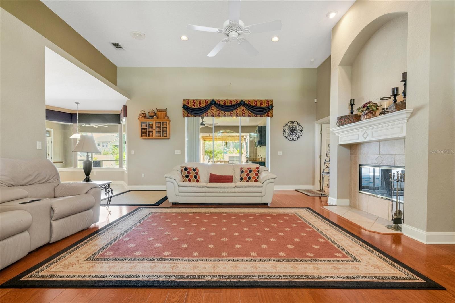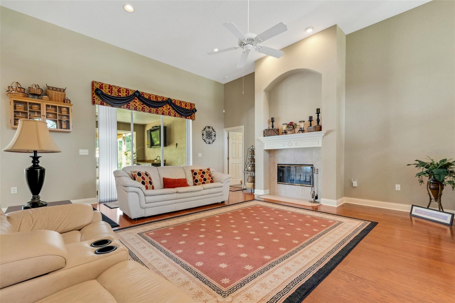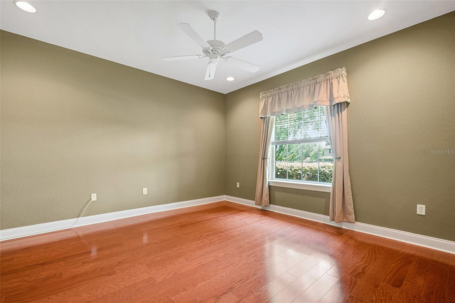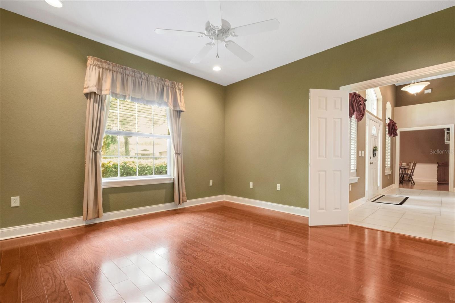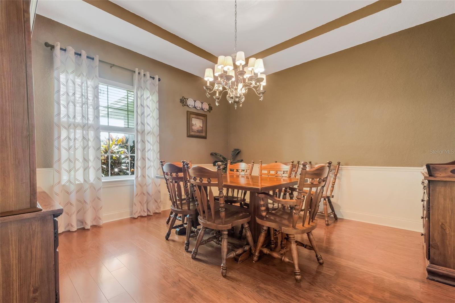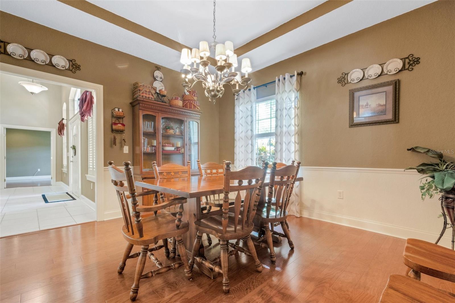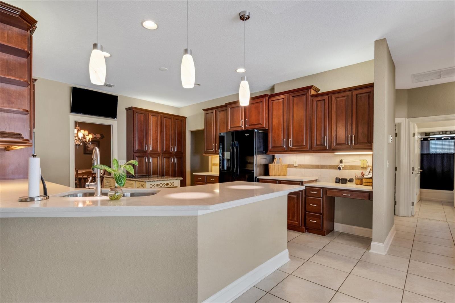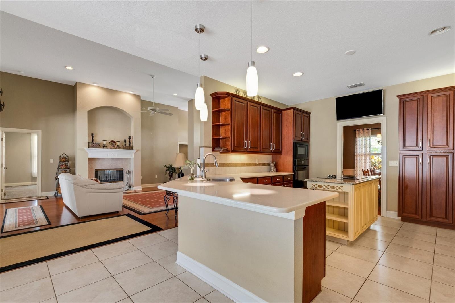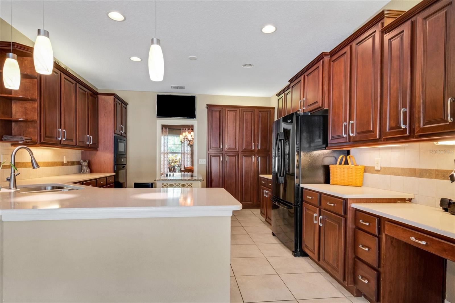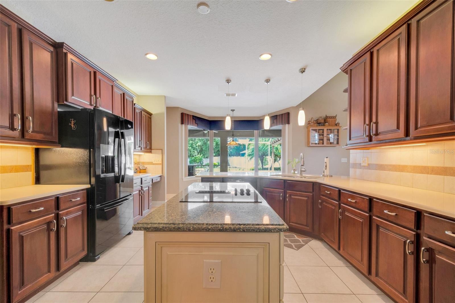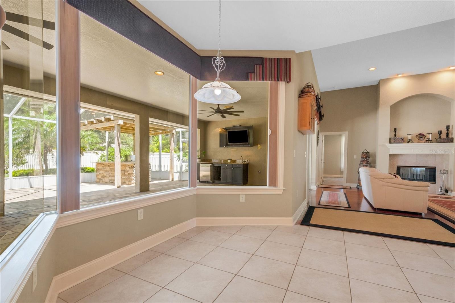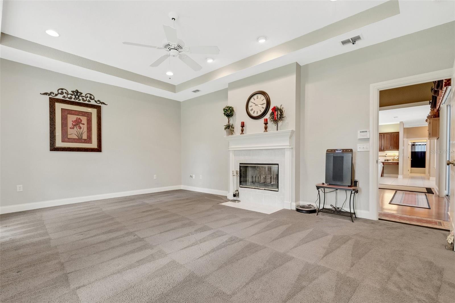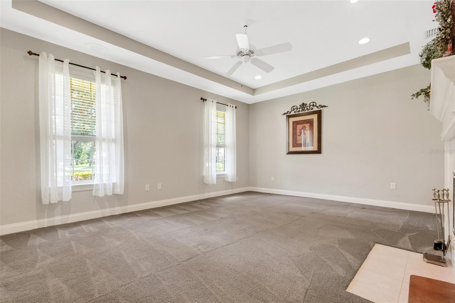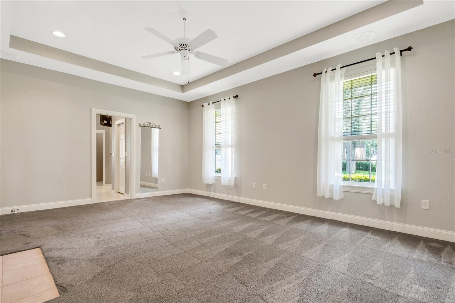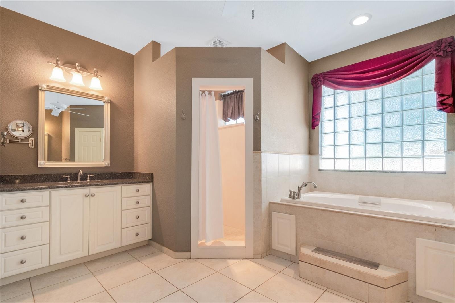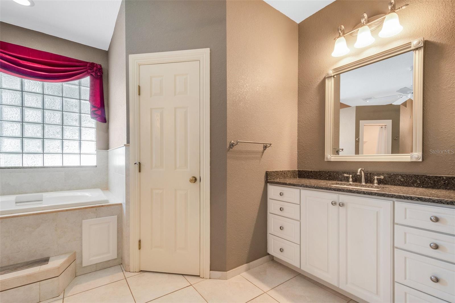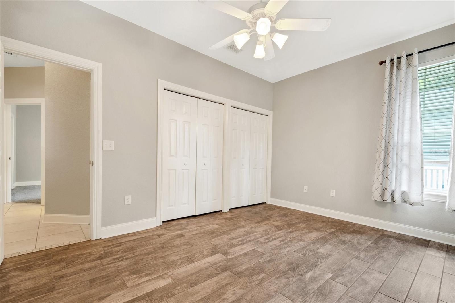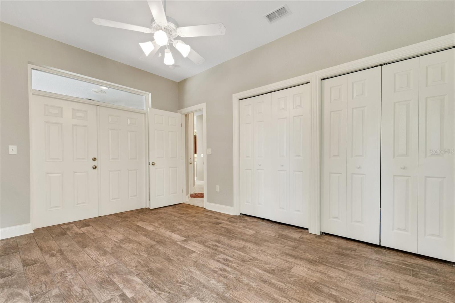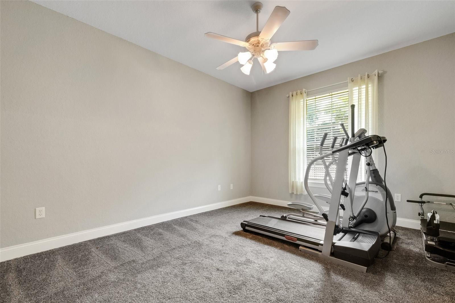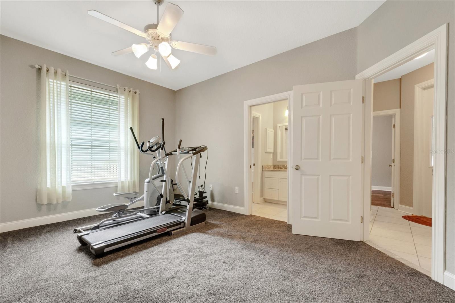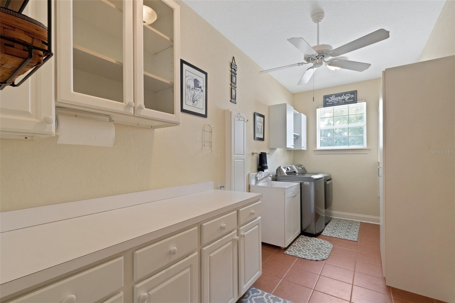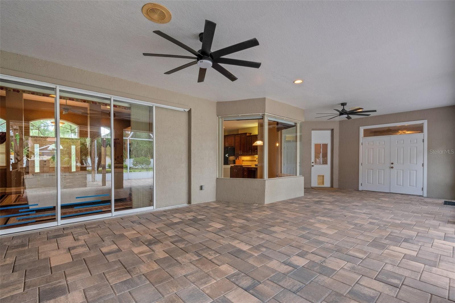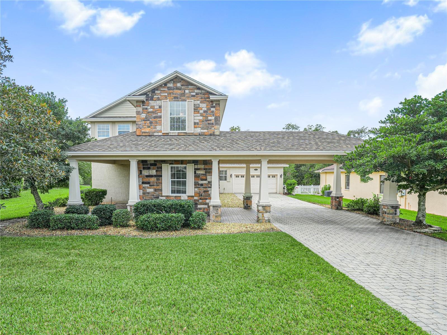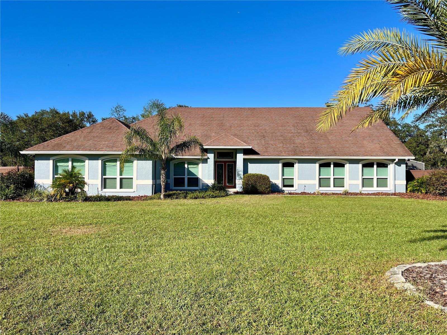6529 Longwood Trace Lane S, LAKELAND, FL 33811
Property Photos
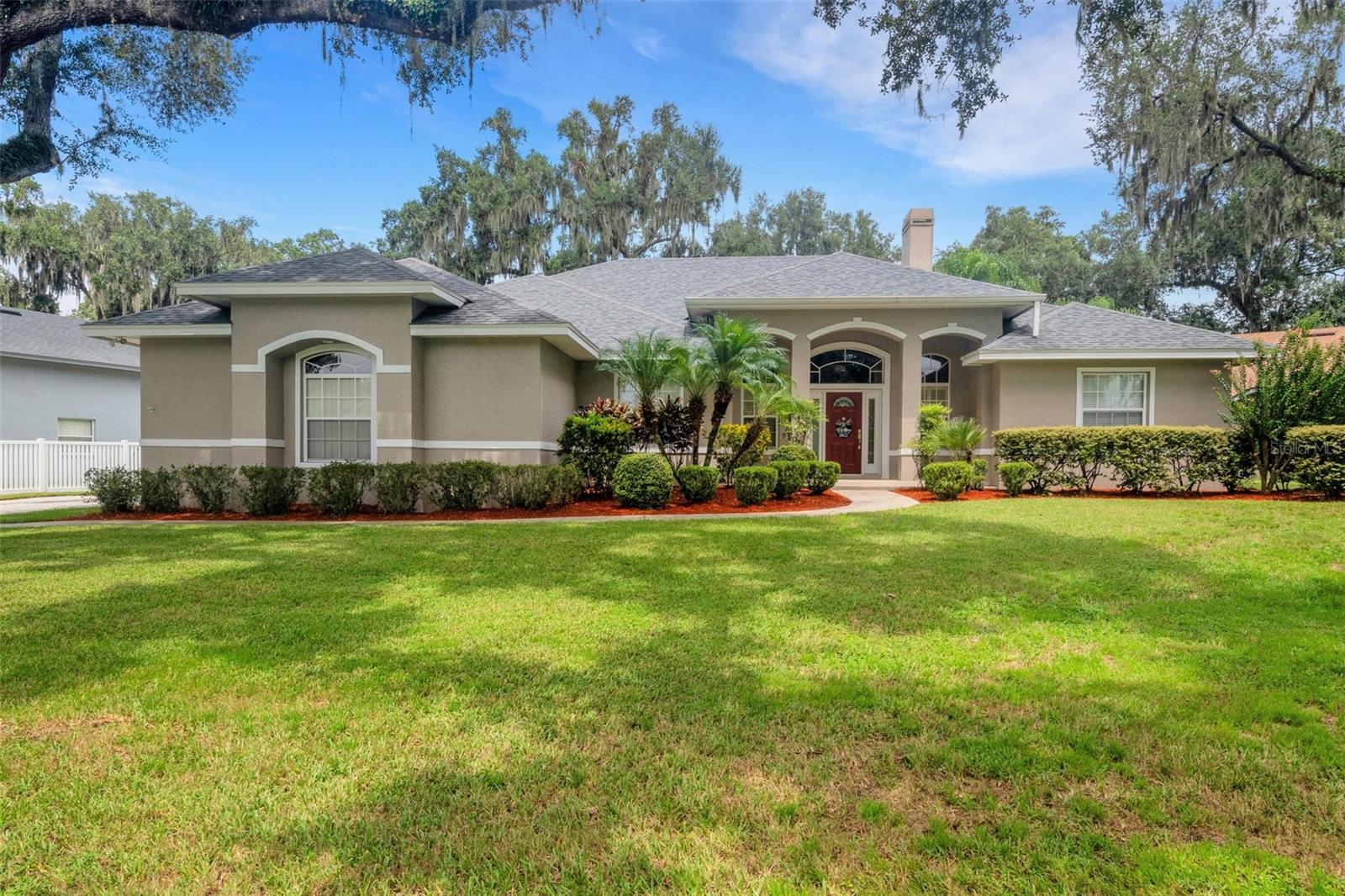
Would you like to sell your home before you purchase this one?
Priced at Only: $575,000
For more Information Call:
Address: 6529 Longwood Trace Lane S, LAKELAND, FL 33811
Property Location and Similar Properties
- MLS#: L4947062 ( Residential )
- Street Address: 6529 Longwood Trace Lane S
- Viewed: 124
- Price: $575,000
- Price sqft: $149
- Waterfront: No
- Year Built: 2000
- Bldg sqft: 3852
- Bedrooms: 3
- Total Baths: 2
- Full Baths: 2
- Garage / Parking Spaces: 2
- Days On Market: 225
- Additional Information
- Geolocation: 27.9465 / -81.9841
- County: POLK
- City: LAKELAND
- Zipcode: 33811
- Subdivision: Longwood Trace Ph 02
- Elementary School: Medulla Elem
- Middle School: Lakeland Highlands Middl
- High School: George Jenkins High
- Provided by: EXP REALTY LLC
- Contact: Brian Stephens
- 888-883-8509

- DMCA Notice
-
DescriptionDiscover this beautifully maintained home in Longwood Oaks, nestled on a spacious 1/2 acre lot! This stunning 3 bedroom, 2 bath home plus an office offers ample space for the family under a canopy of majestic, shady trees. Step inside and be greeted by soaring ceilings in the living room, where a triple sliding glass door opens to an expansive screened in pavered lanai, perfect for relaxing or entertaining. The centerpiece of the living space is a gorgeous double sided wood burning fireplace, creating a warm ambiance that extends into the primary suite. The formal dining room provides the perfect setting for hosting gatherings, while the kitchen boasts beautiful Silestone countertops, a cozy bay window breakfast nook, and a view of the backyard. The split bedroom floor plan ensures privacy, with a spacious primary suite featuring double walk in closets, a dual vanity, and a separate tub and shower. A generously sized laundry room offers additional cabinetry and counter space for added convenience. Step outside to enjoy your evenings on the lanai, overlooking the freshly landscaped backyard, now enhanced with landscape lighting. With thoughtful details, ample space, and a serene setting, this home is ready to welcome its next owners. Schedule your private tour today!
Payment Calculator
- Principal & Interest -
- Property Tax $
- Home Insurance $
- HOA Fees $
- Monthly -
For a Fast & FREE Mortgage Pre-Approval Apply Now
Apply Now
 Apply Now
Apply NowFeatures
Building and Construction
- Covered Spaces: 0.00
- Exterior Features: Irrigation System, Lighting, Sidewalk, Sliding Doors
- Flooring: Carpet, Ceramic Tile, Wood
- Living Area: 2724.00
- Roof: Shingle
Property Information
- Property Condition: Completed
School Information
- High School: George Jenkins High
- Middle School: Lakeland Highlands Middl
- School Elementary: Medulla Elem
Garage and Parking
- Garage Spaces: 2.00
- Open Parking Spaces: 0.00
- Parking Features: Garage Faces Side
Eco-Communities
- Water Source: Public
Utilities
- Carport Spaces: 0.00
- Cooling: Central Air
- Heating: Central, Electric
- Pets Allowed: Yes
- Sewer: Septic Tank
- Utilities: BB/HS Internet Available, Cable Available, Electricity Connected, Water Connected
Finance and Tax Information
- Home Owners Association Fee: 1087.25
- Insurance Expense: 0.00
- Net Operating Income: 0.00
- Other Expense: 0.00
- Tax Year: 2023
Other Features
- Appliances: Built-In Oven, Cooktop, Dishwasher, Dryer, Electric Water Heater, Microwave, Refrigerator, Washer
- Association Name: Vanguard Management Group - Renee
- Association Phone: 813-955-5941
- Country: US
- Interior Features: Eat-in Kitchen, Split Bedroom, Stone Counters, Tray Ceiling(s), Walk-In Closet(s), Window Treatments
- Legal Description: LONGWOOD TRACE PHASE TWO PB 96 PG 22 LOT 16
- Levels: One
- Area Major: 33811 - Lakeland
- Occupant Type: Vacant
- Parcel Number: 23-29-23-141808-000160
- Possession: Close of Escrow
- Views: 124
Similar Properties
Nearby Subdivisions
Abbey Oaks Ph 2
Ashwood West
Carillon Lakes
Carillon Lakes Ph 03a
Carillon Lakes Ph 03b
Carillon Lakes Ph 04
Carillon Lakes Ph 05
Carillon Lakes Ph 3a
Deer Brooke
Deer Brooke South
Estatesenglish Crk
Ewell Estates
Fairfield
Forestgreen
Forestgreen Pb 66 Pg 10
Forestgreen Ph 02
Forestwood Sub
Glenbrook Chase
Groveland South
Hatcher Road Estates
Hawthorne
Hawthorne Ph 1
Hawthorne Ranch
Hidden Oaks
Lakes At Laurel
Lakes At Laurel Highlands
Lakes At Laurel Highlands Ph 2
Lakeside Preserve
Lakeside Preserve Phases 2a 2
Lakeslaurel Highlands Ph 1b
Lakeslaurel Hlnds Ph 1e
Lakeslaurel Hlnds Ph 2a
Lakeslaurel Hlnds Ph 2b
Lakeslaurel Hlnds Ph 3a
Longwood Place
Longwood Trace Ph 02
Magnolia Trails
Maple Hill Add
Meadowood Pointe
Morgan Creek Preserve
Morgan Creek Preserve Ph 01
Morgan Creek Preserve Phase On
Oak View Estates Un 3
Presha Add
Riverstone Ph 1
Riverstone Ph 2
Riverstone Ph 3 4
Riverstone Ph 3 4
Riverstone Ph 5 6
Riverstone Phase 3 4
Shepherd South
Standard Sub
Steeplechase Estates
Steeplechase Ph 01
Stoney Creek
Sugar Creek Estates
Villagegresham Farms
West Oaks Sub
Wildwood 02

- Natalie Gorse, REALTOR ®
- Tropic Shores Realty
- Office: 352.684.7371
- Mobile: 352.584.7611
- Fax: 352.584.7611
- nataliegorse352@gmail.com

