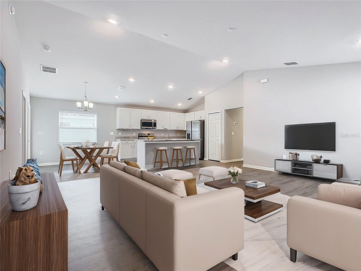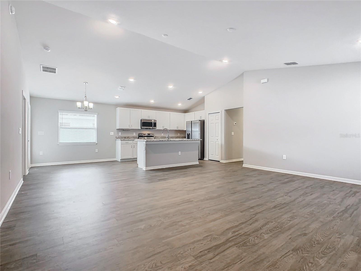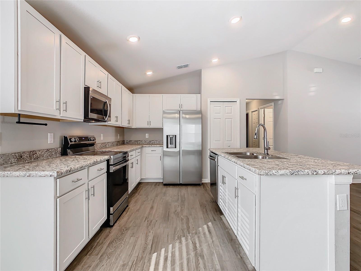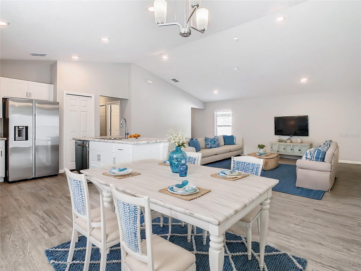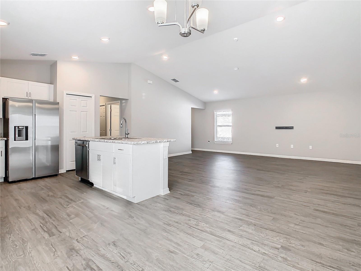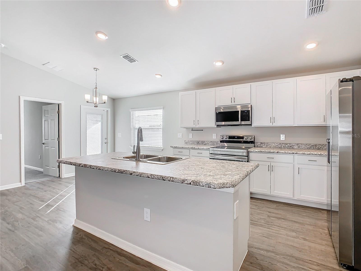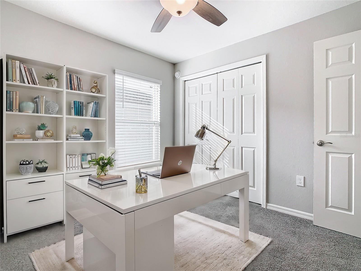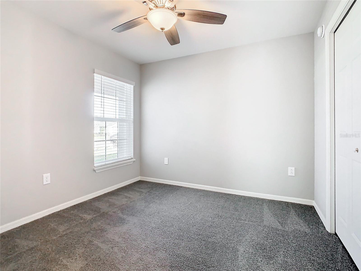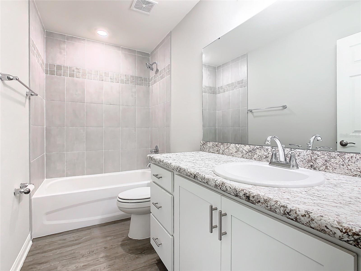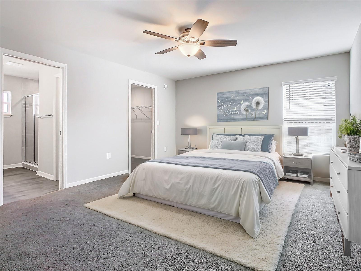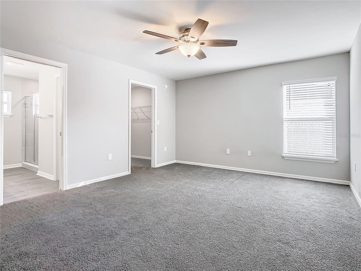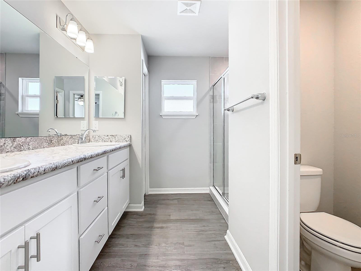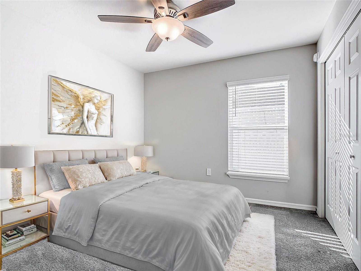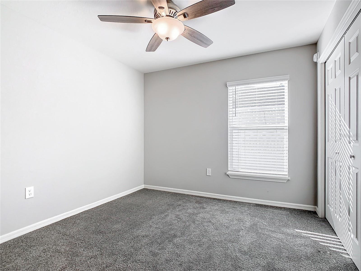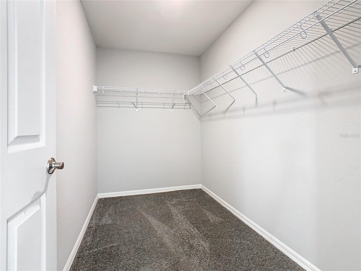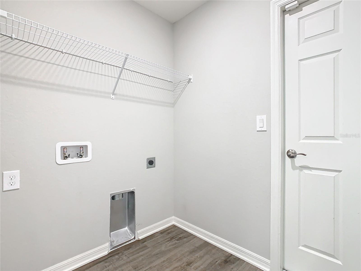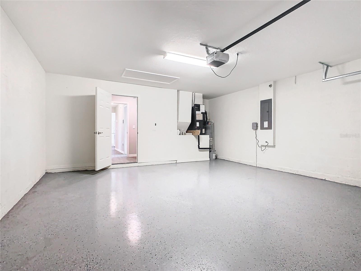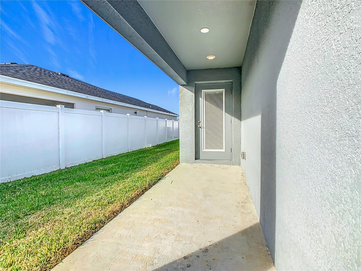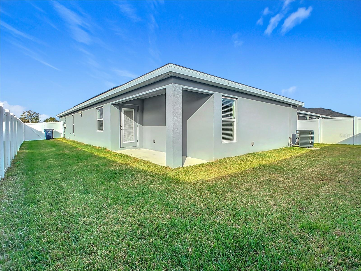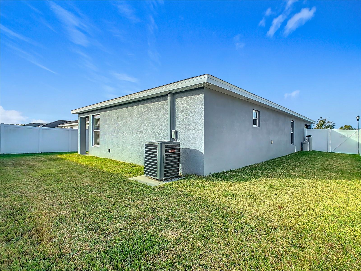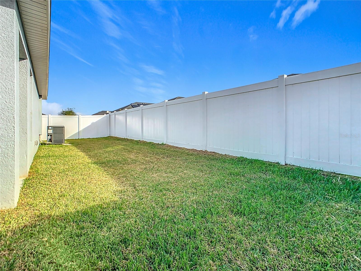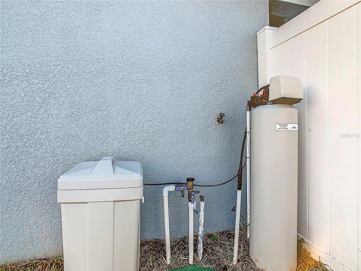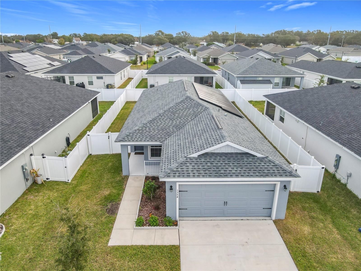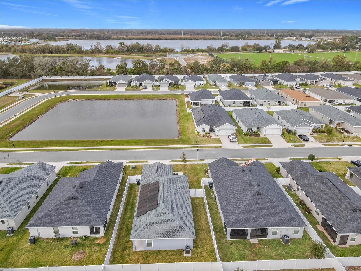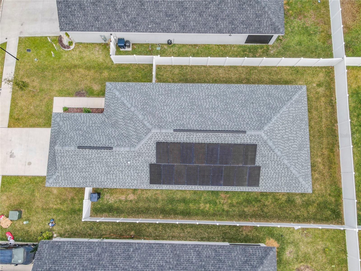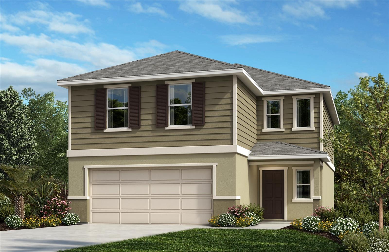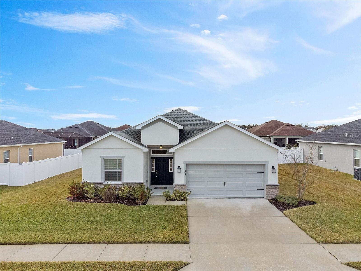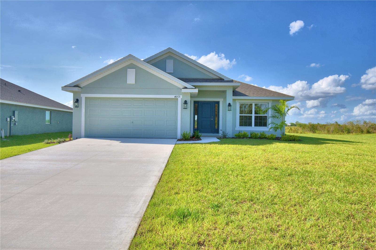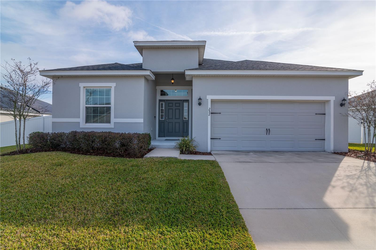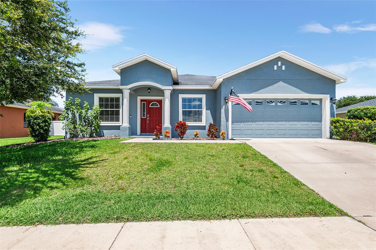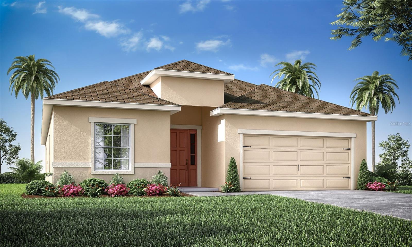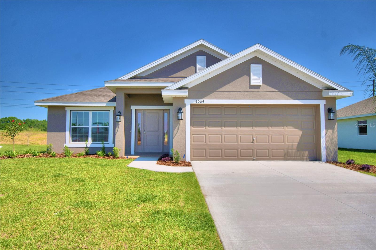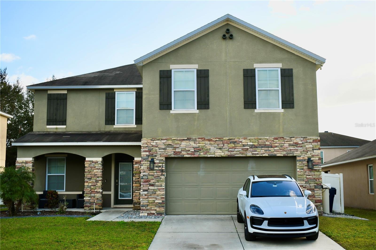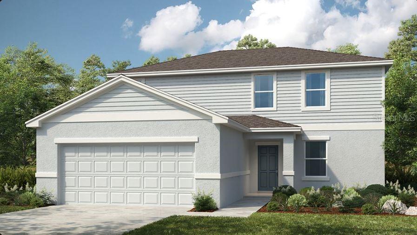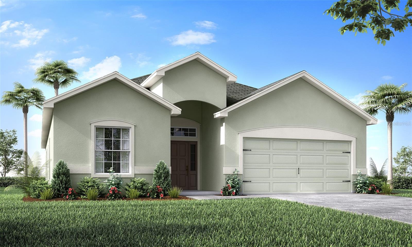1354 Mezzavalle Way, AUBURNDALE, FL 33823
Property Photos
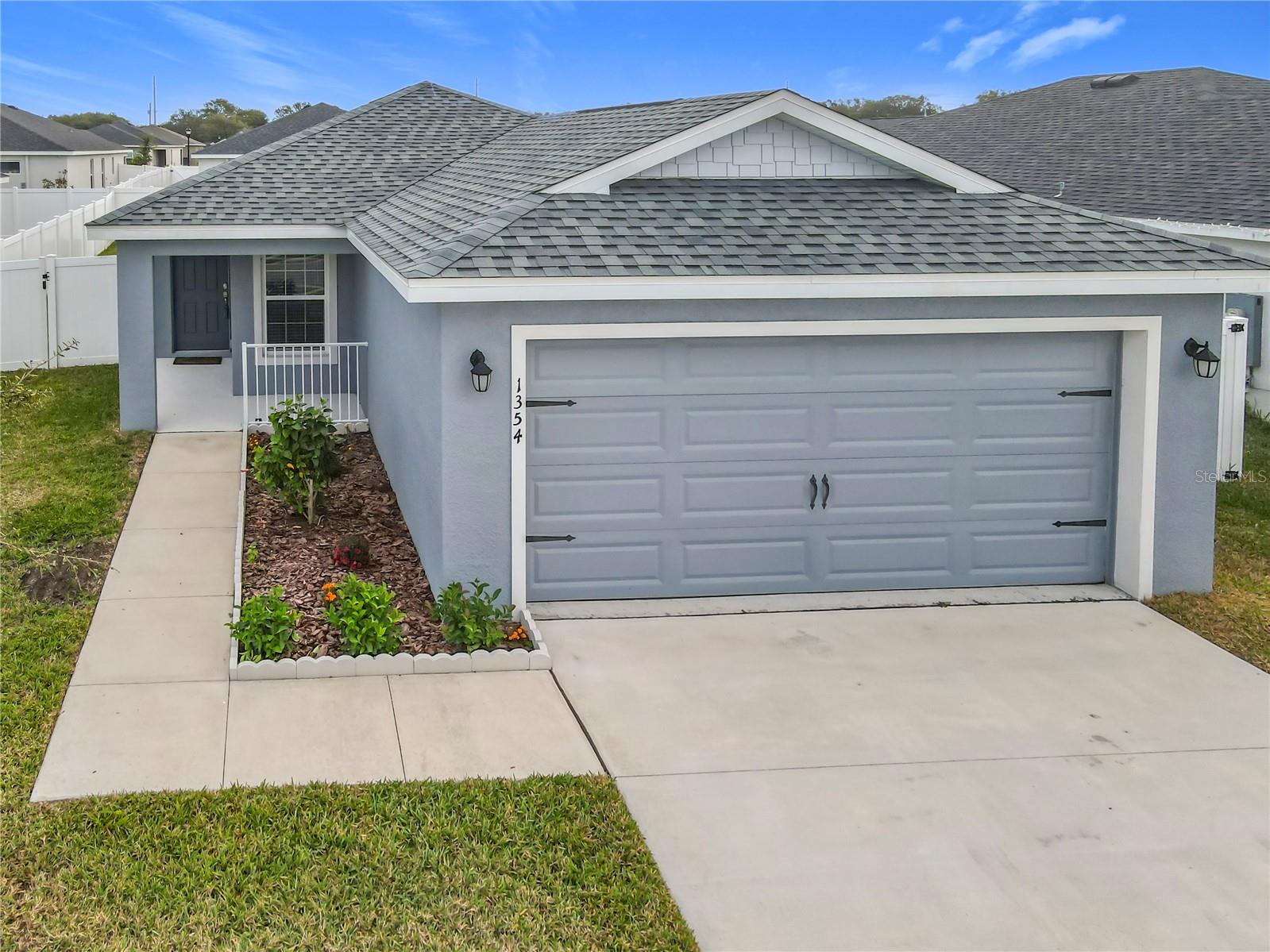
Would you like to sell your home before you purchase this one?
Priced at Only: $325,000
For more Information Call:
Address: 1354 Mezzavalle Way, AUBURNDALE, FL 33823
Property Location and Similar Properties
- MLS#: L4949565 ( Residential )
- Street Address: 1354 Mezzavalle Way
- Viewed: 90
- Price: $325,000
- Price sqft: $156
- Waterfront: No
- Year Built: 2022
- Bldg sqft: 2090
- Bedrooms: 3
- Total Baths: 2
- Full Baths: 2
- Garage / Parking Spaces: 2
- Days On Market: 91
- Additional Information
- Geolocation: 28.0904 / -81.8203
- County: POLK
- City: AUBURNDALE
- Zipcode: 33823
- Subdivision: Enclave Lake Myrtle
- Provided by: LPT REALTY
- Contact: Stephanie Meyer PA
- 877-366-2213

- DMCA Notice
-
DescriptionOne or more photo(s) has been virtually staged. Seller will buy down Rate to *4.75 for 2025 and *5.75 for 2026. Brochure on 2/1 buydown available. NO CDD and Low HOA for this 3/2 home was New Highlands Home/Begonia model built in 2022. Owner will pay off Solar Panels at sale worth $35,000 which makes TECO bills as low as $20 a month. Buyer benefits from low energy bills going forward. Interior is as clean as new builder models and has Owned Solar & Water Softner System on site, all for less than new builder models go for. Seller will consider buyer consessions or interest rate buy downs with strong offers. Key Features: Pond view with sidewalk trails, central mailboxes. $5800 spent on vinyl fenced yard with gates on both sides of property and water softner. $800 spent on epoxied floor in garage, No flood or hurricane damage. The open concept layout has high ceilings and tons of seating for guests. Kitchen has large island stainless appliances and lots of counter space. Primary bedroom has walk in closet and bathroom featuring dual vanities and a separate shower. 5 minutes from the Walmart Supercenter, Aldi, and Lowes Home Improvement, and sports at the nearby Lake Myrtle Sports Park, and World Flea Market. Close to Regional Airport for private pilots. Home is perfect for families or investors. Rentals allowed. I 4 is approximately 5.5 miles away and is the gateway to many of Central Florida's best attractions including Universal, Animal Kingdom, SeaWorld and Walt Disney Resort are within 30 miles of this home. Residents also have access to a community dog park and the Auburndale TECO Trail & located within walking distance of four full sized soccer fields. FL is going to be best state to investment if DeSantis gets the No Property Tax Initiaive passed in the future...just another great reason to move to the Sunshine state!!!
Payment Calculator
- Principal & Interest -
- Property Tax $
- Home Insurance $
- HOA Fees $
- Monthly -
For a Fast & FREE Mortgage Pre-Approval Apply Now
Apply Now
 Apply Now
Apply NowFeatures
Building and Construction
- Builder Model: Begonia
- Builder Name: Highland Homes
- Covered Spaces: 0.00
- Exterior Features: Irrigation System, Sidewalk
- Fencing: Vinyl
- Flooring: Carpet, Luxury Vinyl
- Living Area: 1492.00
- Roof: Shingle
Property Information
- Property Condition: Completed
Land Information
- Lot Features: Cleared, Landscaped, Level, Sidewalk, Paved
Garage and Parking
- Garage Spaces: 2.00
- Open Parking Spaces: 0.00
- Parking Features: Driveway, Garage Door Opener, Ground Level, Off Street
Eco-Communities
- Water Source: Public
Utilities
- Carport Spaces: 0.00
- Cooling: Central Air
- Heating: Central, Electric, Solar
- Pets Allowed: Yes
- Sewer: Public Sewer
- Utilities: BB/HS Internet Available, Cable Available, Electricity Connected, Sewer Connected, Solar, Underground Utilities, Water Connected
Finance and Tax Information
- Home Owners Association Fee: 560.00
- Insurance Expense: 0.00
- Net Operating Income: 0.00
- Other Expense: 0.00
- Tax Year: 2024
Other Features
- Appliances: Convection Oven, Cooktop, Dishwasher, Electric Water Heater, Microwave, Range, Refrigerator, Water Softener
- Association Name: Highland Community Management
- Association Phone: (863)940-2863
- Country: US
- Furnished: Unfurnished
- Interior Features: Eat-in Kitchen, High Ceilings, In Wall Pest System, Kitchen/Family Room Combo, Living Room/Dining Room Combo, Open Floorplan, Pest Guard System, Primary Bedroom Main Floor, Split Bedroom, Thermostat, Vaulted Ceiling(s), Walk-In Closet(s), Window Treatments
- Legal Description: ENCLAVE AT LAKE MYRTLE PB 185 PG 18-19 LOT 132
- Levels: One
- Area Major: 33823 - Auburndale
- Occupant Type: Vacant
- Parcel Number: 25-27-33-302150-001320
- Possession: Close of Escrow
- View: Water
- Views: 90
- Zoning Code: RES
Similar Properties
Nearby Subdivisions
Alberta Park Sub
Arietta Point
Auburn Grove Ph I
Auburn Oaks Ph 02
Auburn Preserve
Auburndale Heights
Auburndale Lakeside Park
Auburndale Manor
Bennetts Resub
Bentley North
Bentley Oaks
Bergen Pointe Estates
Berkely Rdg Ph 2
Berkley Rdg Ph 03
Berkley Rdg Ph 03 Berkley Rid
Berkley Rdg Ph 2
Berkley Reserve Rep
Berkley Ridge
Berkley Ridge Ph 01
Brookland Park
Cadence Crossing
Cascara
Classic View Estates
Dennis Park
Diamond Ridge 02
Doves View
Enclave Lake Myrtle
Enclavelk Myrtle
Estates Auburndale
Estates Auburndale Ph 02
Estates Of Auburndale Phase 2
Estatesauburndale Ph 02
Estatesauburndale Ph 2
Evyln Heights
Fair Haven Estates
First Add
Flanigan C R Sub
Godfrey Manor
Grove Estates 1st Add
Grove Estates Second Add
Hazel Crest
Hickory Ranch
Hills Arietta
Interlochen Sub
Jolleys Add
Kinstle Hill
Lake Arietta Reserve
Lake Van Sub
Lake View Terrace
Lake Whistler Estates
Lakeside Hill
Magnolia Estates
Mattie Pointe
Midway Gardens
Midway Sub
None
Oak Crossing Ph 01
Old Town Redding Sub
Paddock Place
Prestown Sub
Reserve At Van Oaks
Reserve At Van Oaks Phase 1
Reserve At Van Oaks Phase 2
Reservevan Oaks Ph 1
Shaddock Estates
St Neots Sub
Summerlake Estates
Sun Acres
Sun Acres Un 1
The Reserve Van Oaks Ph 1
Triple Lake Sub
Tuxedo Park Sub
Van Lakes
Water Ridge Sub
Water Ridge Subdivision
Watercrest Estates
Whistler Woods
Wihala Add

- Natalie Gorse, REALTOR ®
- Tropic Shores Realty
- Office: 352.684.7371
- Mobile: 352.584.7611
- Fax: 352.584.7611
- nataliegorse352@gmail.com

