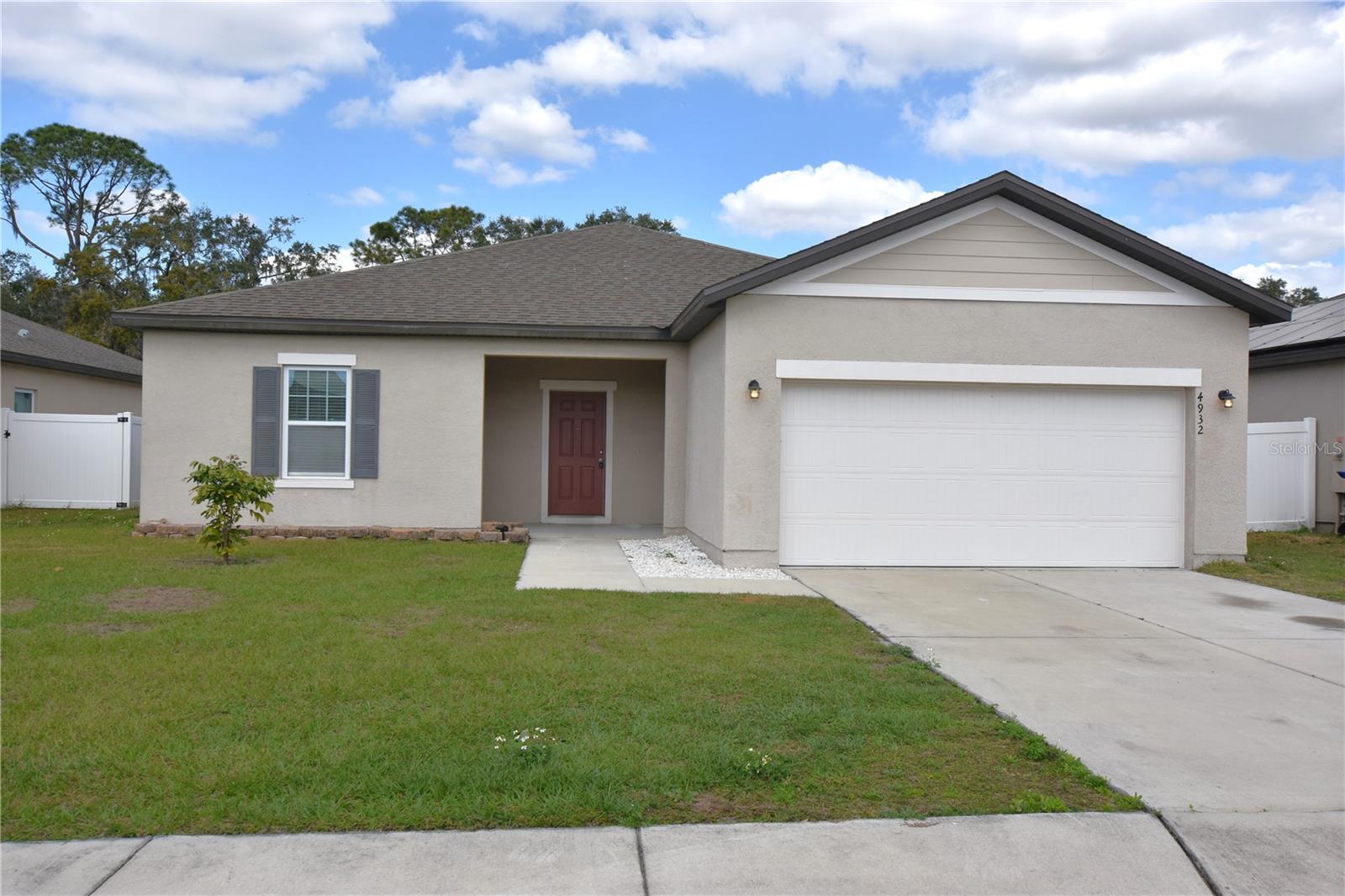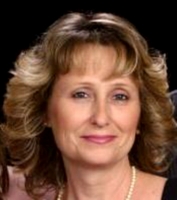4932 St James Street, WINTER HAVEN, FL 33881
Property Photos

Would you like to sell your home before you purchase this one?
Priced at Only: $329,000
For more Information Call:
Address: 4932 St James Street, WINTER HAVEN, FL 33881
Property Location and Similar Properties
- MLS#: L4950584 ( Residential )
- Street Address: 4932 St James Street
- Viewed: 43
- Price: $329,000
- Price sqft: $117
- Waterfront: Yes
- Waterfront Type: Pond
- Year Built: 2018
- Bldg sqft: 2805
- Bedrooms: 4
- Total Baths: 3
- Full Baths: 3
- Days On Market: 150
- Additional Information
- Geolocation: 28.0695 / -81.7671
- County: POLK
- City: WINTER HAVEN
- Zipcode: 33881
- Subdivision: St James Xing
- Elementary School: Walter Caldwell Elem
- Middle School: Stambaugh
- High School: Auburndale
- Provided by: S & D REAL ESTATE SERVICE LLC

- DMCA Notice
-
DescriptionCheck out this move in ready 4 bedroom 3 bath with a great water view! Enjoy this great home that was built in 2018. This home boasts an open floor plan, freshly painted inside. Open kitchen with center island, granite counter tops and stainless steel appliances as well as a walk in pantry. Large primary bedroom with walk in closet and ensuite bath that offers dual sink vanity and step in shower as well as a large linen closet. Energy efficient double pane window All the bedroom have ceiling fans and walk in closets. Yes I said all the bedroom have WALK IN CLOSETS. Inside laundry room with washer and dryer included. 2 car garage with opener. Covered lanai overlooking the peaceful view of the pond. The back yard is partially fenced and has several exotic fruit trees.
Payment Calculator
- Principal & Interest -
- Property Tax $
- Home Insurance $
- HOA Fees $
- Monthly -
For a Fast & FREE Mortgage Pre-Approval Apply Now
Apply Now
 Apply Now
Apply NowFeatures
Building and Construction
- Covered Spaces: 0.00
- Exterior Features: Lighting, Sliding Doors
- Fencing: Vinyl
- Flooring: Carpet, Luxury Vinyl
- Living Area: 2205.00
- Roof: Shingle
School Information
- High School: Auburndale High School
- Middle School: Stambaugh Middle
- School Elementary: Walter Caldwell Elem
Garage and Parking
- Garage Spaces: 2.00
- Open Parking Spaces: 0.00
- Parking Features: Garage Door Opener
Eco-Communities
- Water Source: Public
Utilities
- Carport Spaces: 0.00
- Cooling: Central Air
- Heating: Central
- Pets Allowed: Cats OK, Dogs OK
- Sewer: Public Sewer
- Utilities: Sewer Available
Finance and Tax Information
- Home Owners Association Fee: 450.00
- Insurance Expense: 0.00
- Net Operating Income: 0.00
- Other Expense: 0.00
- Tax Year: 2024
Other Features
- Appliances: Dishwasher, Disposal, Dryer, Microwave, Range, Refrigerator, Washer
- Association Name: Highland Community Management
- Association Phone: 8639402863
- Country: US
- Furnished: Unfurnished
- Interior Features: Ceiling Fans(s), High Ceilings, Open Floorplan, Solid Surface Counters, Split Bedroom, Stone Counters, Thermostat, Walk-In Closet(s)
- Legal Description: ST JAMES CROSSING PB 149 PGS 44-45 LOT 40
- Levels: One
- Area Major: 33881 - Winter Haven / Florence Villa
- Occupant Type: Vacant
- Parcel Number: 25-28-12-339907-000400
- Style: Contemporary
- View: Water
- Views: 43
Similar Properties
Nearby Subdivisions
Aldoro Park
Annie O Maddox Sub
Biltmore Shores
Brenton Manor
Breymans
Buckeye Heights
Buckeye Hills
Buckeye Rdg
Buckeye Trace
Canton Park
Chestnut Crk
College Grove Rep
Conine Shore
Country Club Estates
Country Club Trails
Country Walk/winter Haven
Country Walkwinter Haven
Country Walkwinter Haven Ph 2
Crestwood
Deer Lake Terrace
Dundee Station
Eagle Crest
East View Pkwy
Eastwood Subdivision
Fairview Village
Forest Ridge
Gates Lake Region
Gateslk Region
Graydon Hills
Hamilton Meadows
Hamilton Pointe
Hampton Cove Pb 147 Pg 1618 Lo
Harbor At Lake Henry
Hartridge Harbor Add
Hartridge Harbor Addition
Hartridge Landings Property Ow
Hartridge Manor
Haven Grove Estates
Haven Shores
Hess And Nagle Subdivision
Hills Lake Elbert
Idylwild Heights
Inman Groves
Inman Grvs Ph 2
Inwood
Inwood 1
Inwood Unit 6
Island Lakes
Jace Lndg
Jarvis Heights
Kenilworth Park
Krenson Bay
Lake Elbert Estates
Lake Elbert Heights
Lake Jessie Or Carrs J A
Lake Lucerne Ii
Lake Lucerne Ph 2 3
Lake Lucerne Ph 4
Lake Lucerne Ph 5
Lake Lucerne Ph 6
Lake Rochelle Estates
Lake Silver Terrace
Lake Smart Estates
Lake Smart Pointe
Lakes At Lucerne Park Ph 01
Lakes At Lucerne Park Ph 02
Lakes/lucerne Park Ph 4
Lakeside Landings Ph 01
Lakeside Lndgs Ph 3
Lakeslucerne Park Ph 4
Lakeslucerne Park Ph 5
Lakeslucerne Park Ph 6
Leisure Shores
Lewellen Bay
Lucerne Park Reserve
Lucerne Ph 4
Lucerne Shores
Magnolia Shores
Mirro Mac
North Lake Elbert Heights
Not Applicable
Orange Shores
Poinsettia Heights
Pollard Shores
Revised Map Of Fernwood Add
Rosewood Manor
Sanctuary By The Lake
Sanctuary By The Lake Ph 1
Sanctuary By The Lake Ph 2
Sanctuary By The Lake Ph One
Silvercrest Add
Smith Ida M Sub 2nd Replat Pb
St James Crossing
St James Xing
Sun Set Shores
Sunset Hills
Tom Jerry
Van Duyne Shores
Van Fleet Companys Sub
Villa Manor
West Cannon Heights
Westwood Sub
Windridge
Winter Haven East
Winter Haven Heights

- Natalie Gorse, REALTOR ®
- Tropic Shores Realty
- Office: 352.684.7371
- Mobile: 352.584.7611
- Fax: 352.584.7611
- nataliegorse352@gmail.com



















































