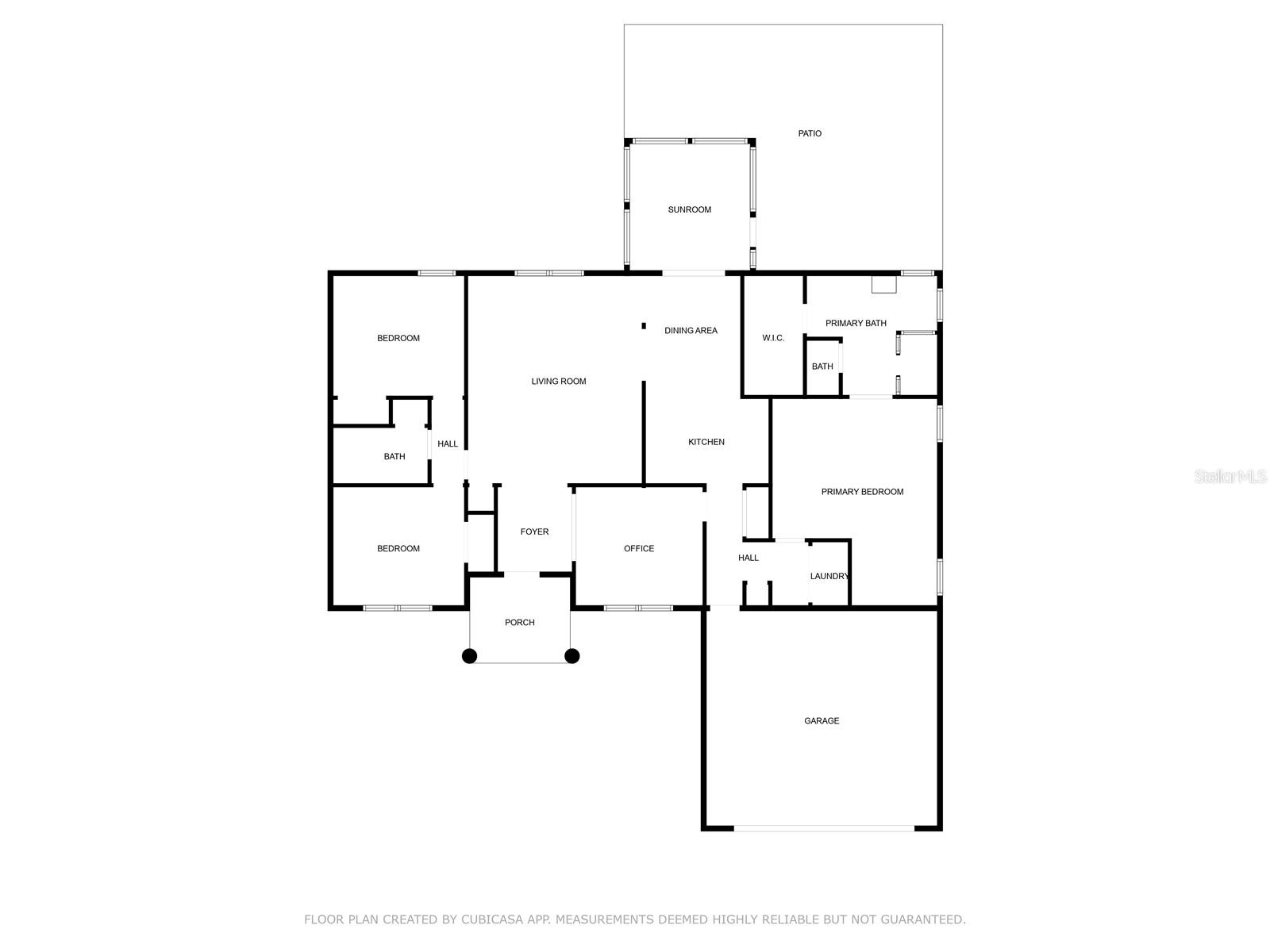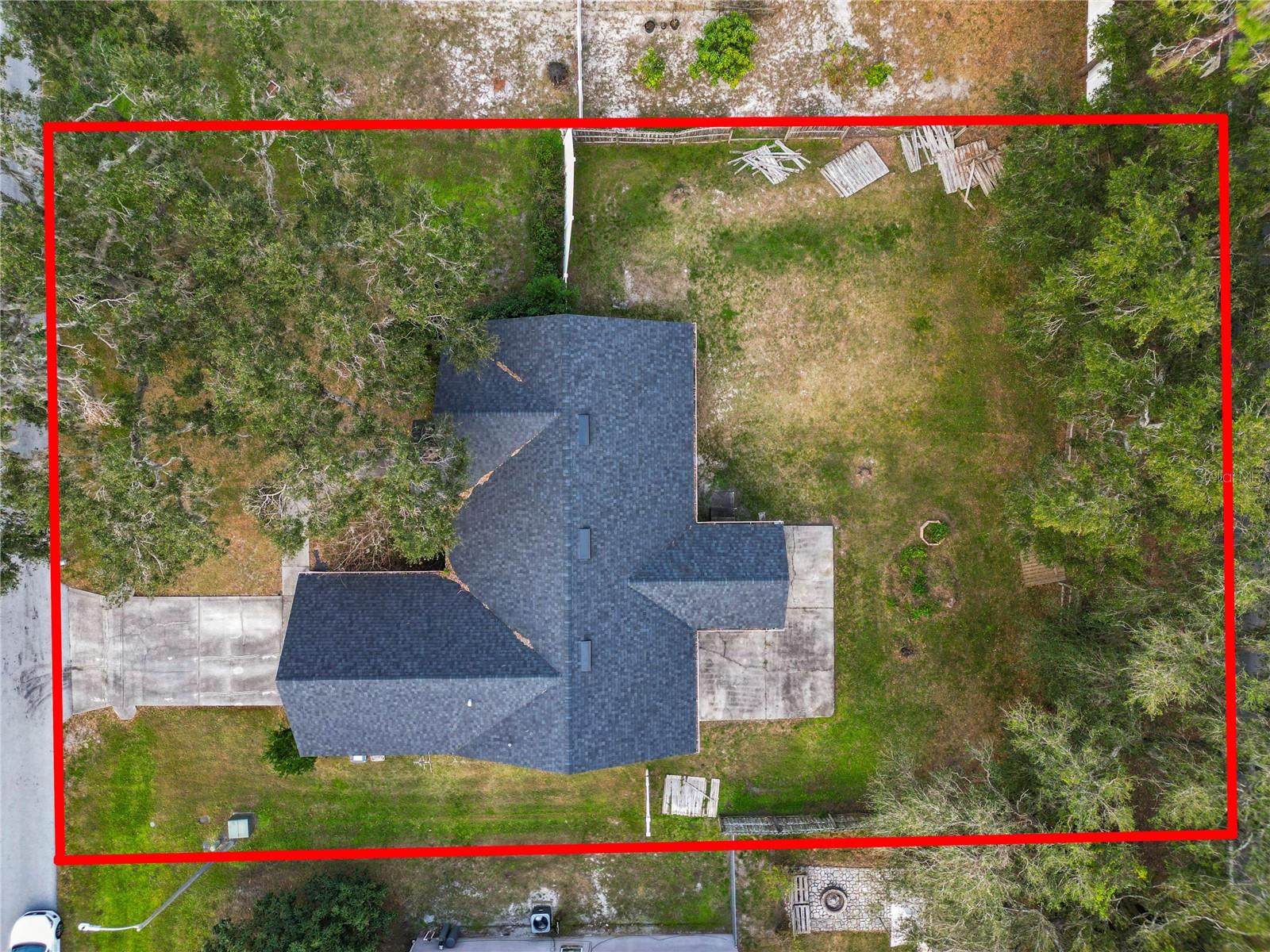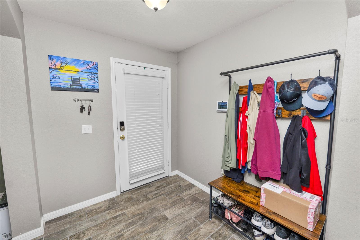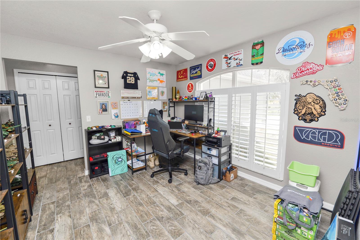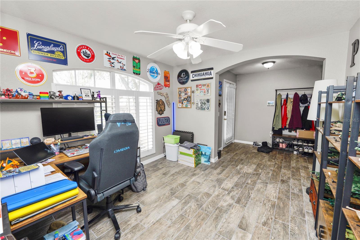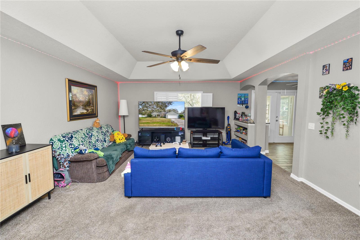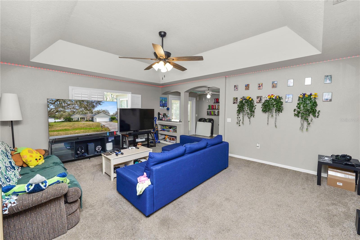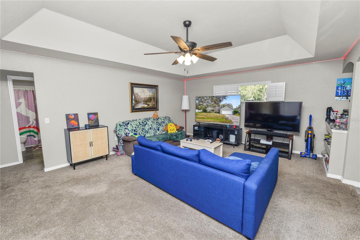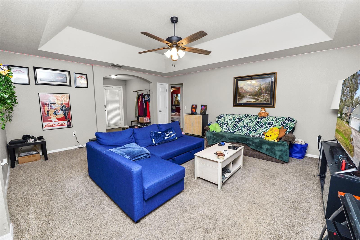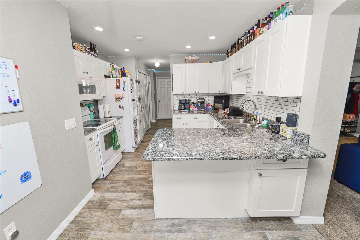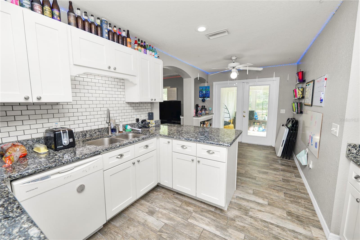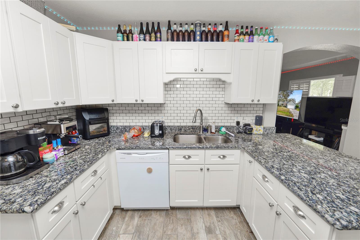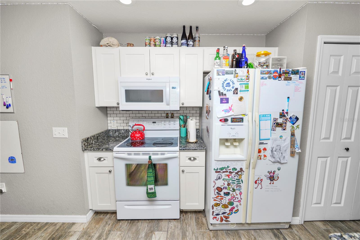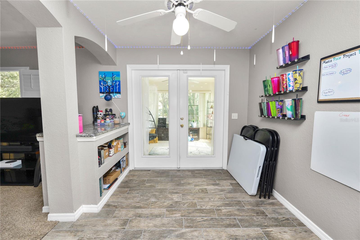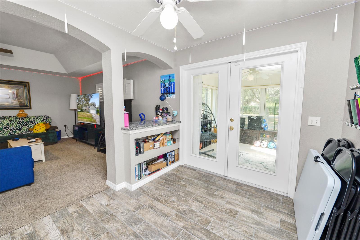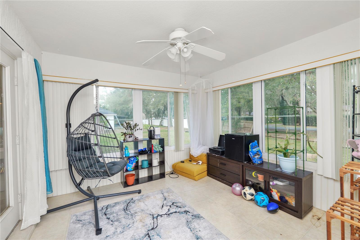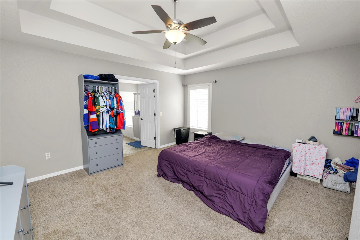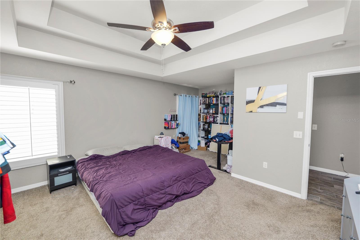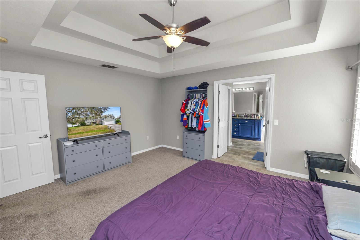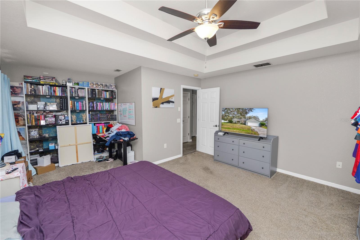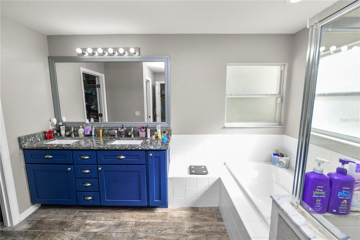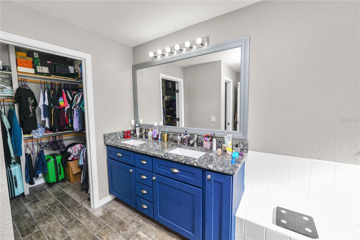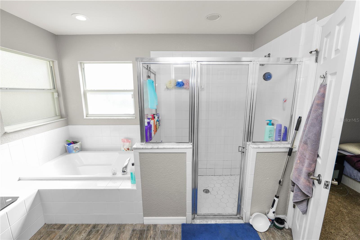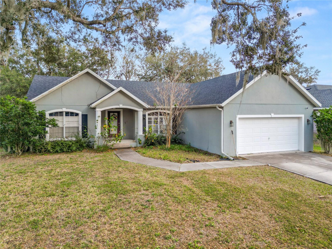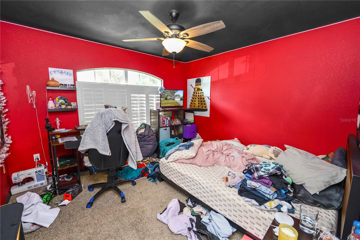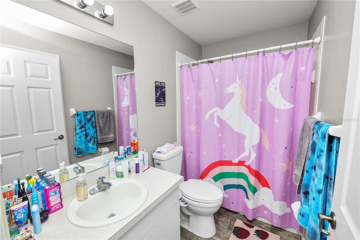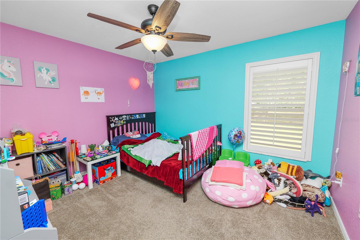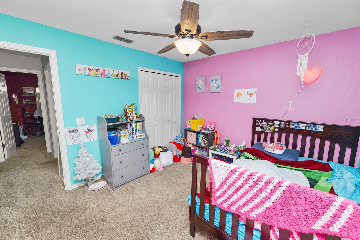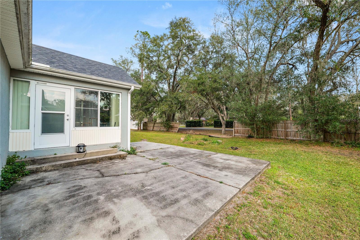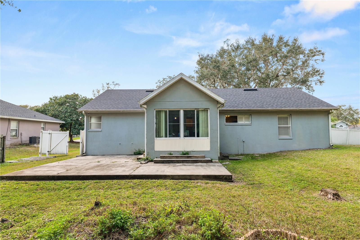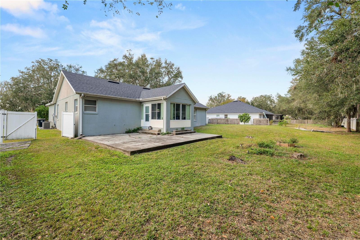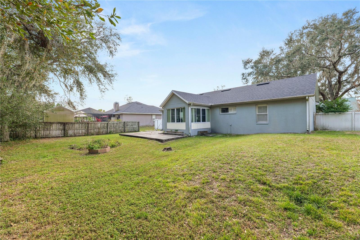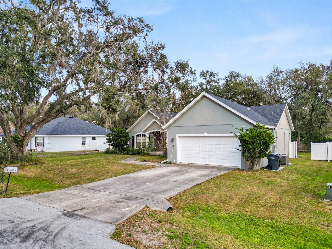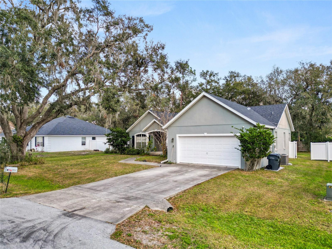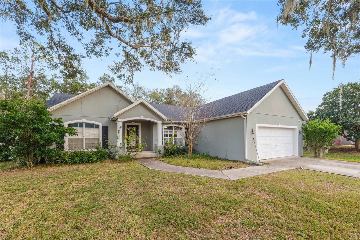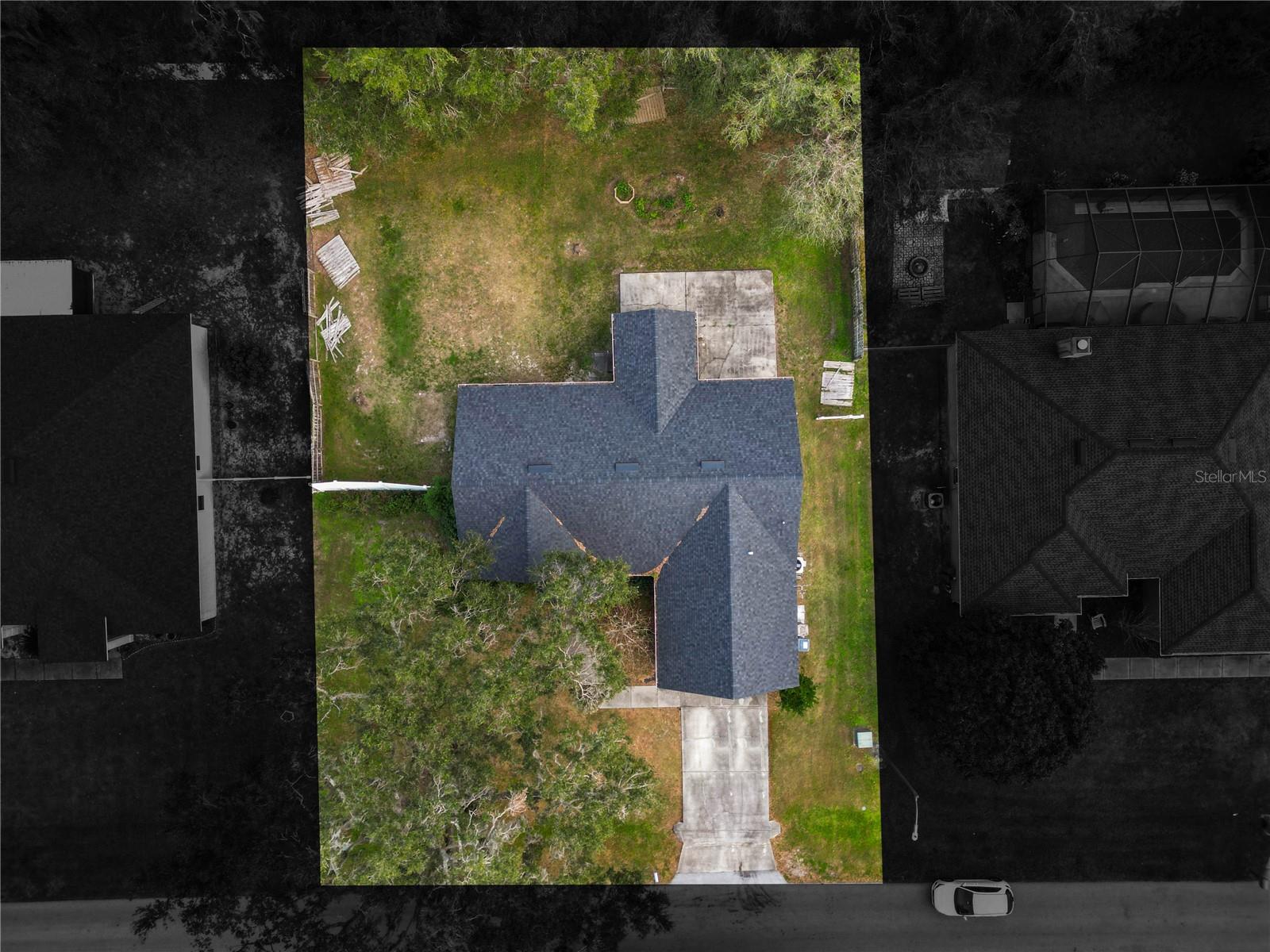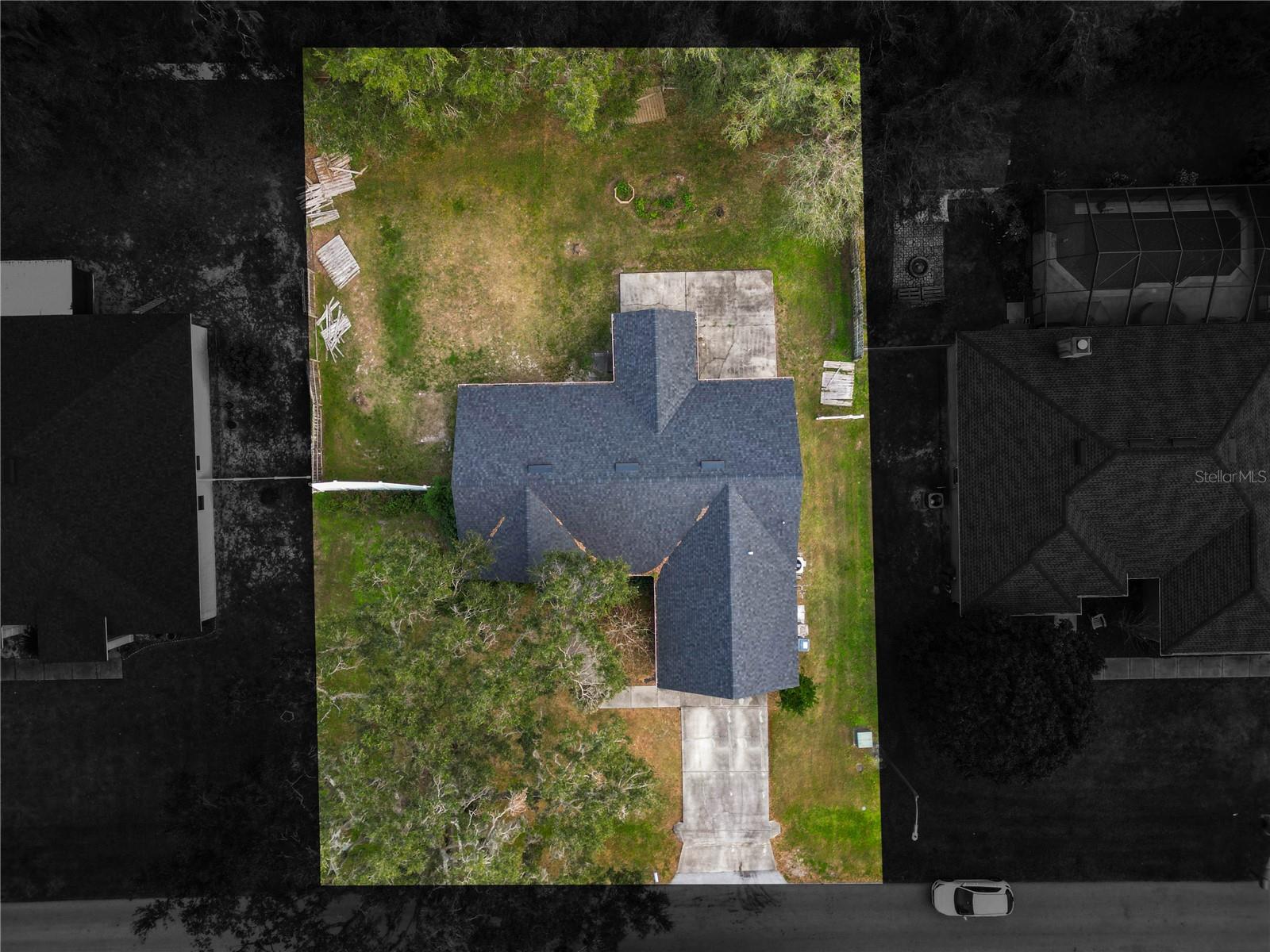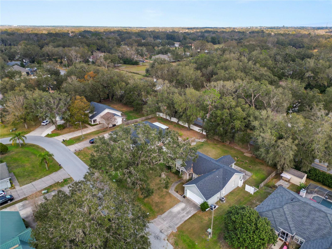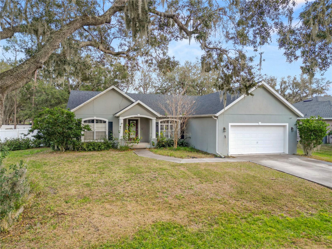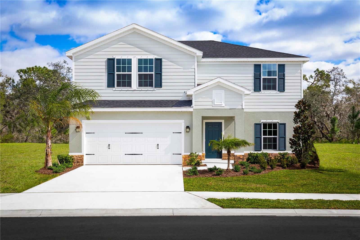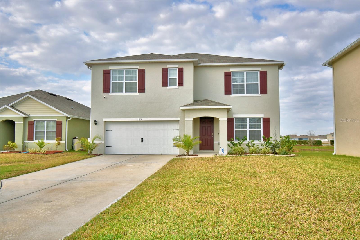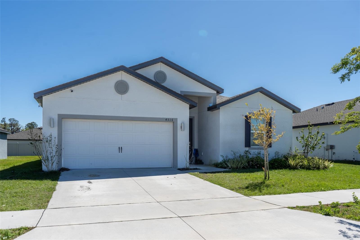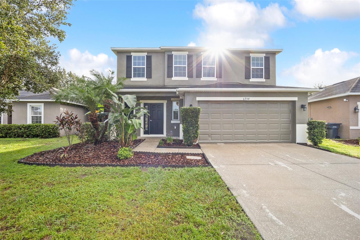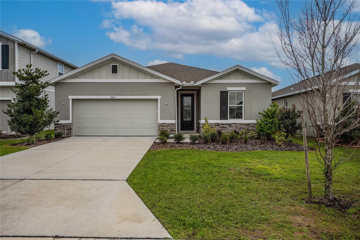5942 White Tail Loop, LAKELAND, FL 33811
Property Photos
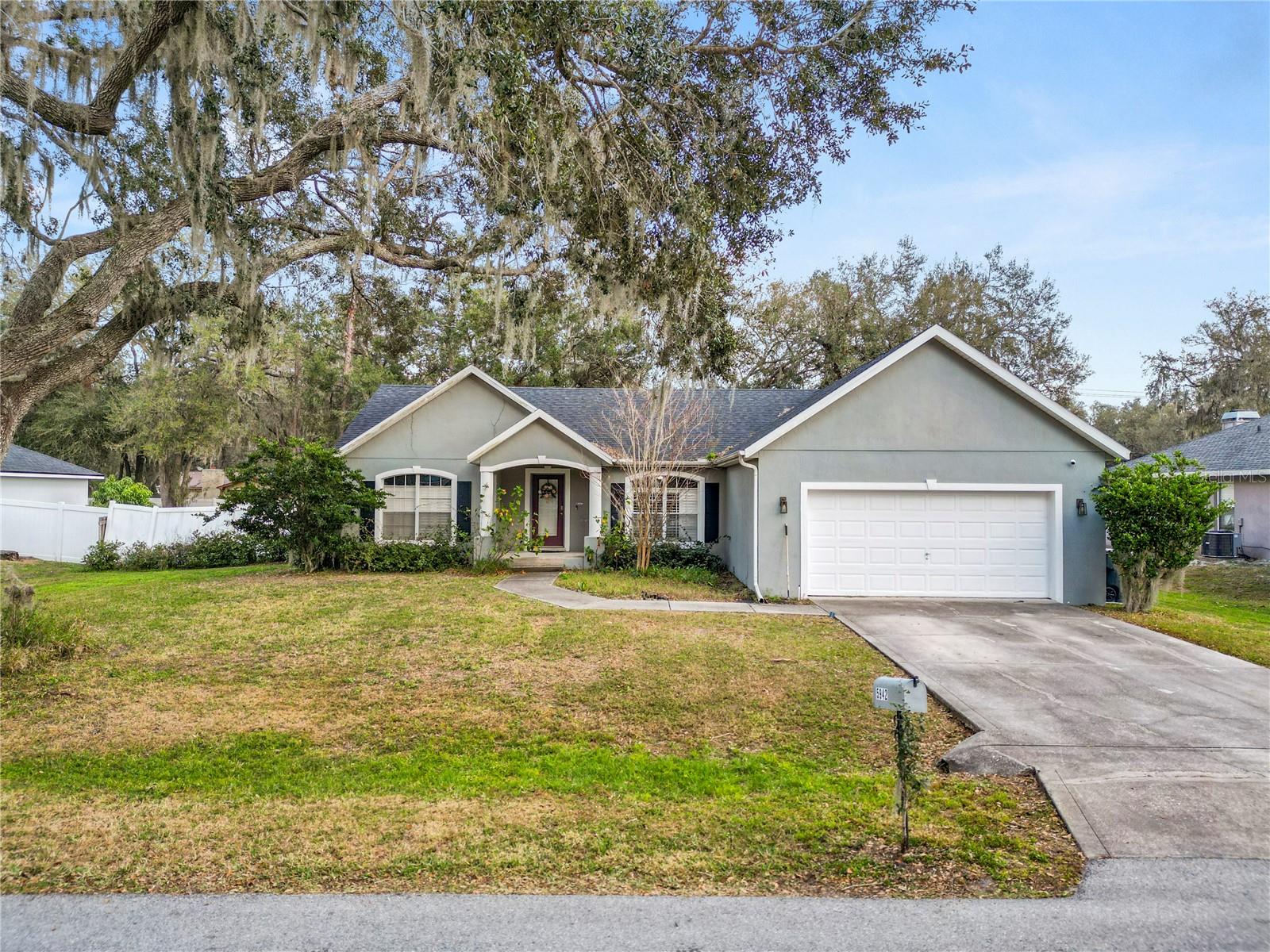
Would you like to sell your home before you purchase this one?
Priced at Only: $330,000
For more Information Call:
Address: 5942 White Tail Loop, LAKELAND, FL 33811
Property Location and Similar Properties
- MLS#: L4950608 ( Residential )
- Street Address: 5942 White Tail Loop
- Viewed: 107
- Price: $330,000
- Price sqft: $137
- Waterfront: No
- Year Built: 2001
- Bldg sqft: 2406
- Bedrooms: 3
- Total Baths: 2
- Full Baths: 2
- Garage / Parking Spaces: 2
- Days On Market: 53
- Additional Information
- Geolocation: 27.9573 / -81.9899
- County: POLK
- City: LAKELAND
- Zipcode: 33811
- Subdivision: Deer Brooke South
- Elementary School: Medulla Elem
- Middle School: Southwest Middle School
- High School: George Jenkins High
- Provided by: KELLER WILLIAMS REALTY SMART
- Contact: Casandra Vann
- 863-577-1234

- DMCA Notice
-
DescriptionShort Sale. Welcome to your 3 bedroom, 2 bathroom split plan home located in the quiet community of Deerbrooke with easy access to shopping, dining, and schools. Arriving at the home youll notice the beautiful oak tree shading the front yard. Stepping inside, youll find the home office, which could easily be converted to a formal dining or living room. The carpeted living room is bright and open with tray ceilings and plantation shutters over the windows. The kitchen, which was remodeled in 2016 features shaker style cabinets, soft close drawers and granite countertops along with a subway tile backsplash. Just off the kitchen, youll find the enclosed Florida room, the perfect spot for a home office, playroom, or library. The primary bedroom has carpeted floors, tray ceilings, along with plantation shutters and a separate sitting area. The en suite features a dual sink vanity with granite countertops, a large soaking tub, stand up shower, private water closet and a walk in closet for all your storage needs. The remaining two bedrooms are spacious and also include plantation shutters on the windows. The hall bath features a single sink vanity with a tub/shower combo and a linen closet. Outside youll find a large concrete patio, the perfect spot to set up that BBQ and entertain friends and family, as well as a spacious backyard. This home has so much to offer! Schedule your private showing today!
Payment Calculator
- Principal & Interest -
- Property Tax $
- Home Insurance $
- HOA Fees $
- Monthly -
For a Fast & FREE Mortgage Pre-Approval Apply Now
Apply Now
 Apply Now
Apply NowFeatures
Building and Construction
- Covered Spaces: 0.00
- Exterior Features: Lighting
- Fencing: Wood
- Flooring: Carpet, Laminate
- Living Area: 1740.00
- Roof: Shingle
Land Information
- Lot Features: Landscaped, Paved
School Information
- High School: George Jenkins High
- Middle School: Southwest Middle School
- School Elementary: Medulla Elem
Garage and Parking
- Garage Spaces: 2.00
- Open Parking Spaces: 0.00
Eco-Communities
- Water Source: Public
Utilities
- Carport Spaces: 0.00
- Cooling: Central Air
- Heating: Central
- Pets Allowed: Yes
- Sewer: Septic Tank
- Utilities: BB/HS Internet Available, Cable Available, Electricity Available, Phone Available
Finance and Tax Information
- Home Owners Association Fee: 150.00
- Insurance Expense: 0.00
- Net Operating Income: 0.00
- Other Expense: 0.00
- Tax Year: 2024
Other Features
- Appliances: Dishwasher, Electric Water Heater, Microwave, Range, Refrigerator
- Association Name: Artemis Lifestyle Service
- Association Phone: 407-705-2190
- Country: US
- Furnished: Unfurnished
- Interior Features: Ceiling Fans(s), Eat-in Kitchen, Primary Bedroom Main Floor, Solid Wood Cabinets, Split Bedroom, Stone Counters, Thermostat, Tray Ceiling(s), Vaulted Ceiling(s), Walk-In Closet(s)
- Legal Description: DEER BROOKE SOUTH PB 89 PGS 15 16 & 17 LOT 450
- Levels: One
- Area Major: 33811 - Lakeland
- Occupant Type: Owner
- Parcel Number: 23-29-15-141576-004500
- Style: Florida
- Views: 107
- Zoning Code: SF-1
Similar Properties
Nearby Subdivisions
Abbey Oaks Ph 2
Ashwood West
Carillon Lakes
Carillon Lakes Ph 03a
Carillon Lakes Ph 03b
Carillon Lakes Ph 04
Carillon Lakes Ph 05
Carillon Lakes Ph 3a
Deer Brooke
Deer Brooke South
Estatesenglish Crk
Ewell Estates
Fairfield
Forestgreen
Forestgreen Pb 66 Pg 10
Forestgreen Ph 02
Forestwood Sub
Glenbrook Chase
Groveland South
Hatcher Road Estates
Hawthorne
Hawthorne Ph 1
Hawthorne Ranch
Hidden Oaks
Lakes At Laurel
Lakes At Laurel Highlands
Lakes At Laurel Highlands Ph 2
Lakeside Preserve
Lakeside Preserve Phases 2a 2
Lakeslaurel Highlands Ph 1b
Lakeslaurel Hlnds Ph 1e
Lakeslaurel Hlnds Ph 2a
Lakeslaurel Hlnds Ph 2b
Lakeslaurel Hlnds Ph 3a
Longwood Place
Longwood Trace Ph 02
Magnolia Trails
Maple Hill Add
Meadowood Pointe
Morgan Creek Preserve
Morgan Creek Preserve Ph 01
Morgan Creek Preserve Phase On
Oak View Estates Un 3
Presha Add
Riverstone Ph 1
Riverstone Ph 2
Riverstone Ph 3 4
Riverstone Ph 3 4
Riverstone Ph 5 6
Riverstone Phase 3 4
Shepherd South
Standard Sub
Steeplechase Estates
Steeplechase Ph 01
Stoney Creek
Sugar Creek Estates
Villagegresham Farms
West Oaks Sub
Wildwood 02

- Natalie Gorse, REALTOR ®
- Tropic Shores Realty
- Office: 352.684.7371
- Mobile: 352.584.7611
- Fax: 352.584.7611
- nataliegorse352@gmail.com

