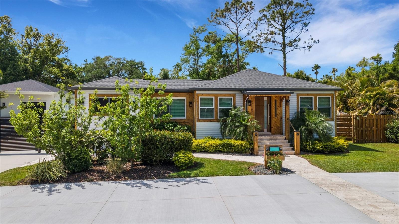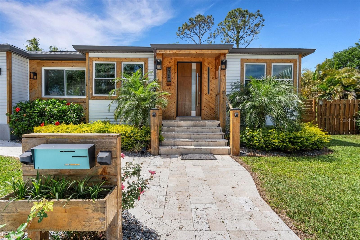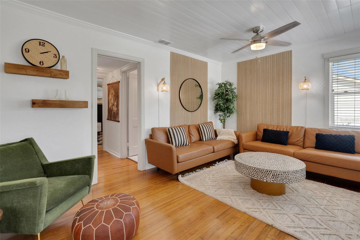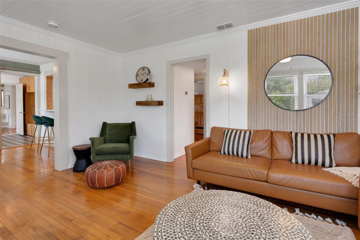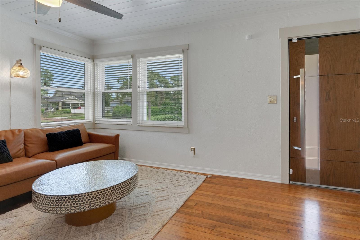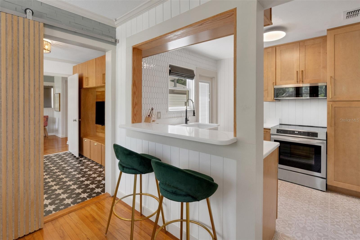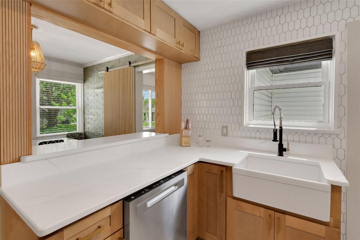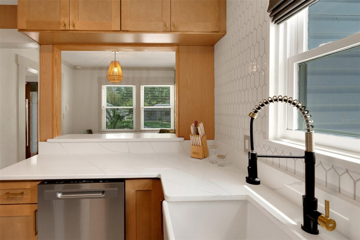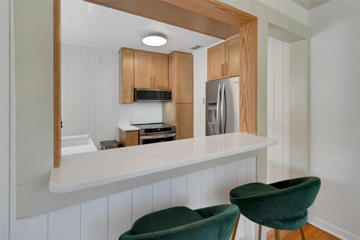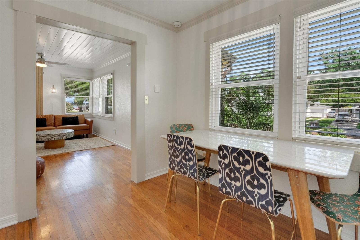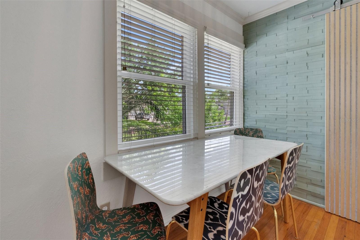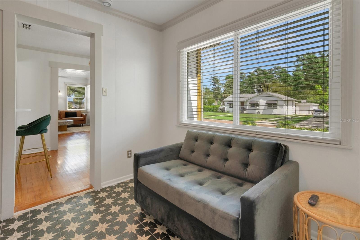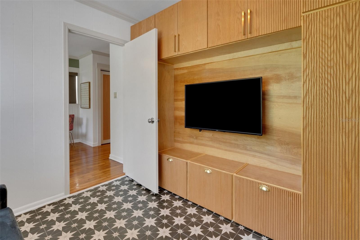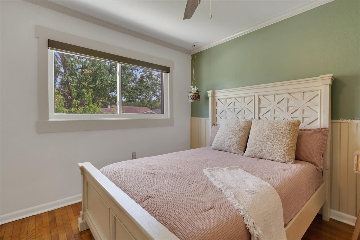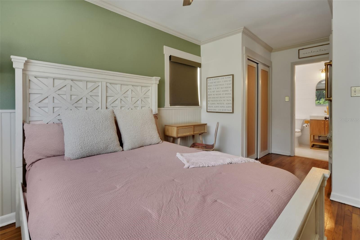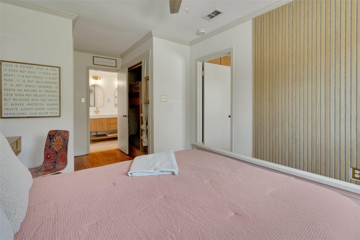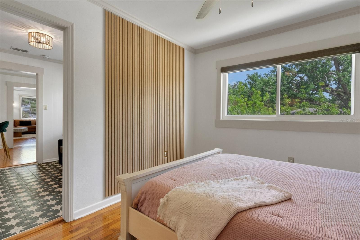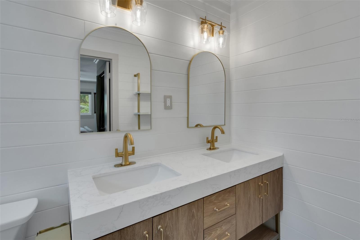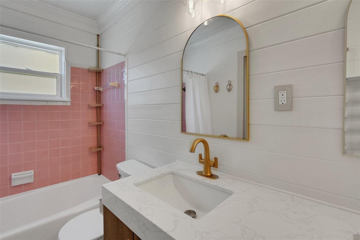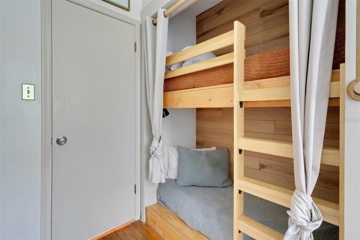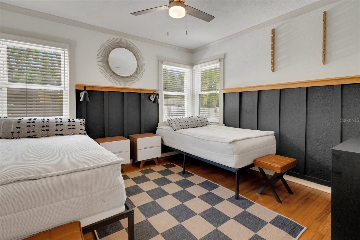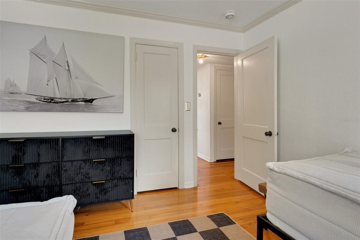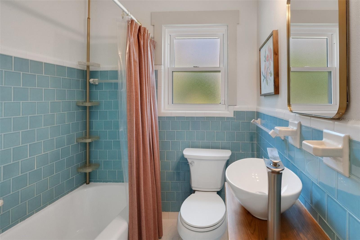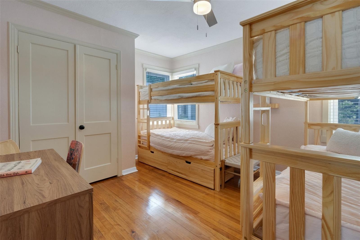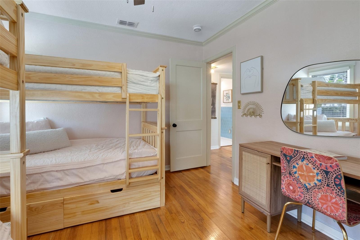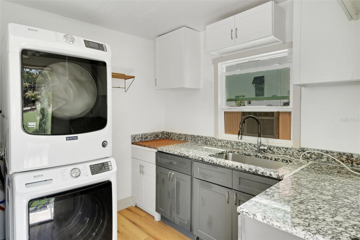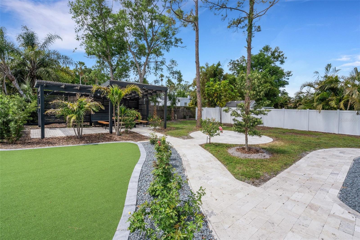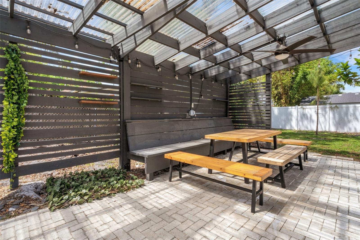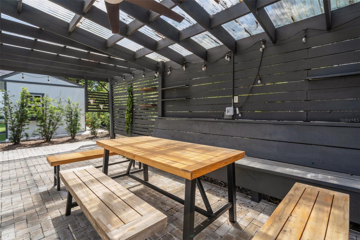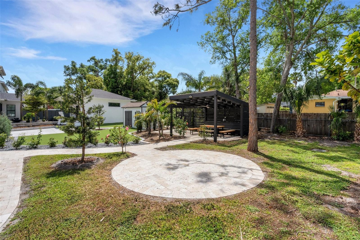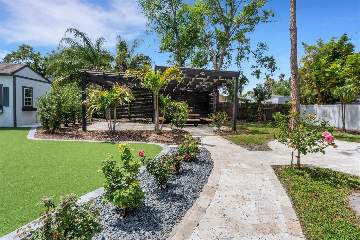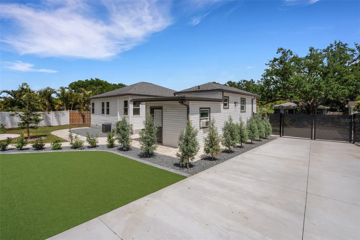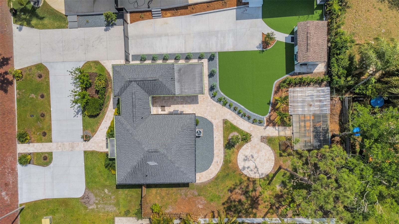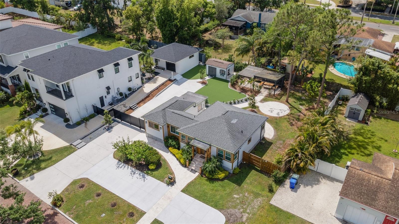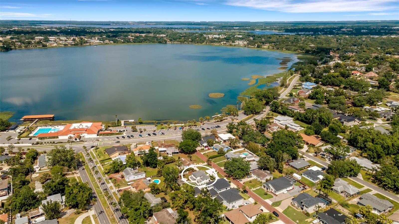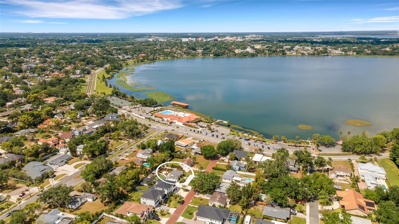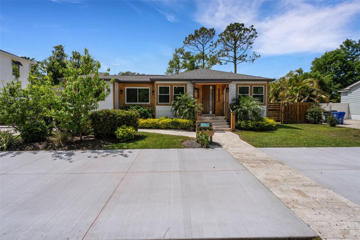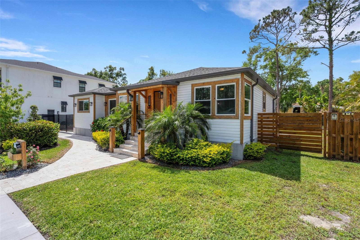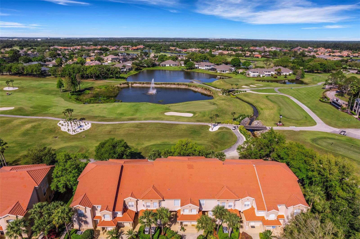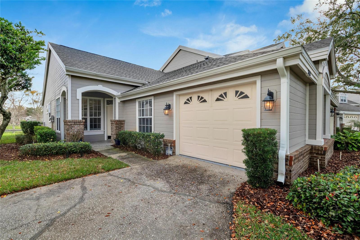2309 Derbyshire Avenue, LAKELAND, FL 33803
Property Photos
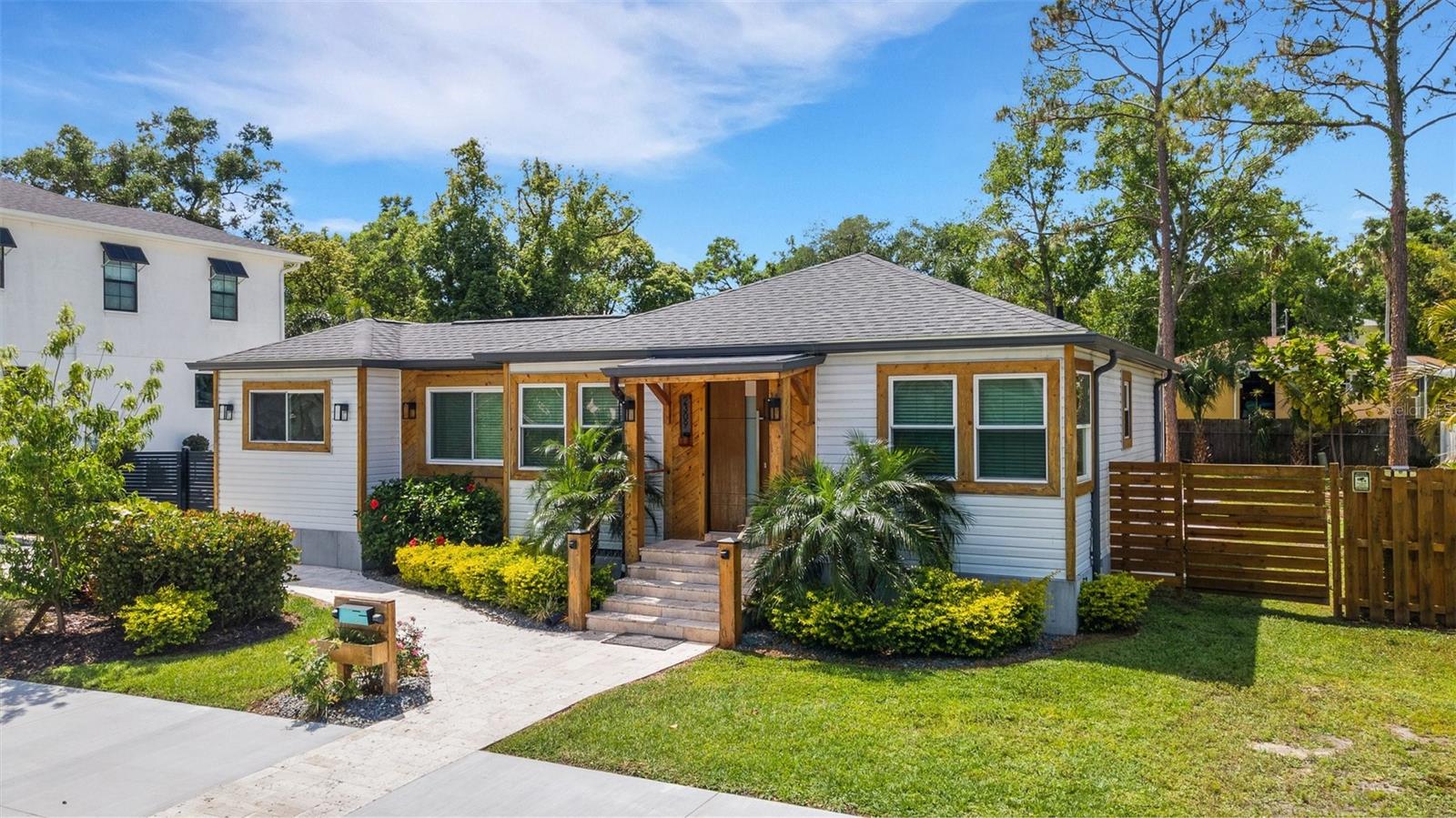
Would you like to sell your home before you purchase this one?
Priced at Only: $2,500
For more Information Call:
Address: 2309 Derbyshire Avenue, LAKELAND, FL 33803
Property Location and Similar Properties
- MLS#: L4951844 ( Residential Lease )
- Street Address: 2309 Derbyshire Avenue
- Viewed: 13
- Price: $2,500
- Price sqft: $2
- Waterfront: No
- Year Built: 1948
- Bldg sqft: 1270
- Bedrooms: 3
- Total Baths: 2
- Full Baths: 2
- Days On Market: 50
- Additional Information
- Geolocation: 28.0164 / -81.9468
- County: POLK
- City: LAKELAND
- Zipcode: 33803
- Subdivision: Cleveland Heights
- Elementary School: Cleveland Court Elem
- Middle School: Southwest Middle School
- High School: Lakeland Senior High
- Provided by: PREMIER REALTY NETWORK, INC
- Contact: Jeri Thom
- 863-646-6688

- DMCA Notice
-
DescriptionSELDOM DOES A HOME SUCH AS THIS BECOME AVAILABLE FOR RENT. Located just steps from Lake Hollingsworth, this furnished home is ready for immediate occupancy with a minimum 12 month lease for approved applicants. The home features three bedrooms, two bathrooms, a full kitchen, dining area, and TV/Den space and more that includes built ins, wood flooring (tile in select areas), ceiling fans, an updated kitchen with new appliances, and a semi detached laundry room with front loading washer and dryer, counterspace, a utility sink, and storage. Outside, there is a large patio suitable for chairs and a firepit, as well as a shared outside dining shaded pavilion. This home boasts tons of curb appeal and is conveniently located near Lake Hollingsworth, Beerman Tennis facility, Common Ground Park, Cleveland Heights golf course, Kelly Rec, downtown Lakeland, Hollis Gardens, shopping, dining, and more. Absolutely NO PETS.
Payment Calculator
- Principal & Interest -
- Property Tax $
- Home Insurance $
- HOA Fees $
- Monthly -
For a Fast & FREE Mortgage Pre-Approval Apply Now
Apply Now
 Apply Now
Apply NowFeatures
Building and Construction
- Covered Spaces: 0.00
- Fencing: Partial
- Flooring: Tile, Wood
- Living Area: 1149.00
- Other Structures: Other
Property Information
- Property Condition: Completed
Land Information
- Lot Features: City Limits, Landscaped
School Information
- High School: Lakeland Senior High
- Middle School: Southwest Middle School
- School Elementary: Cleveland Court Elem
Garage and Parking
- Garage Spaces: 0.00
- Open Parking Spaces: 0.00
- Parking Features: Open
Eco-Communities
- Water Source: Public
Utilities
- Carport Spaces: 0.00
- Cooling: Central Air
- Heating: Central
- Pets Allowed: No
- Sewer: Public Sewer
- Utilities: BB/HS Internet Available, Cable Connected, Electricity Connected, Public, Sewer Connected, Water Connected
Finance and Tax Information
- Home Owners Association Fee: 0.00
- Insurance Expense: 0.00
- Net Operating Income: 0.00
- Other Expense: 0.00
Other Features
- Appliances: Dishwasher, Disposal, Dryer, Microwave, Range, Refrigerator, Washer
- Country: US
- Furnished: Furnished
- Interior Features: Built-in Features, Ceiling Fans(s), Primary Bedroom Main Floor, Solid Surface Counters, Window Treatments
- Levels: One
- Area Major: 33803 - Lakeland
- Occupant Type: Vacant
- Parcel Number: 24-28-30-254800-000910
- Possession: Rental Agreement
- Views: 13
Owner Information
- Owner Pays: Grounds Care, Management
Similar Properties
Nearby Subdivisions

- Natalie Gorse, REALTOR ®
- Tropic Shores Realty
- Office: 352.684.7371
- Mobile: 352.584.7611
- Fax: 352.584.7611
- nataliegorse352@gmail.com

