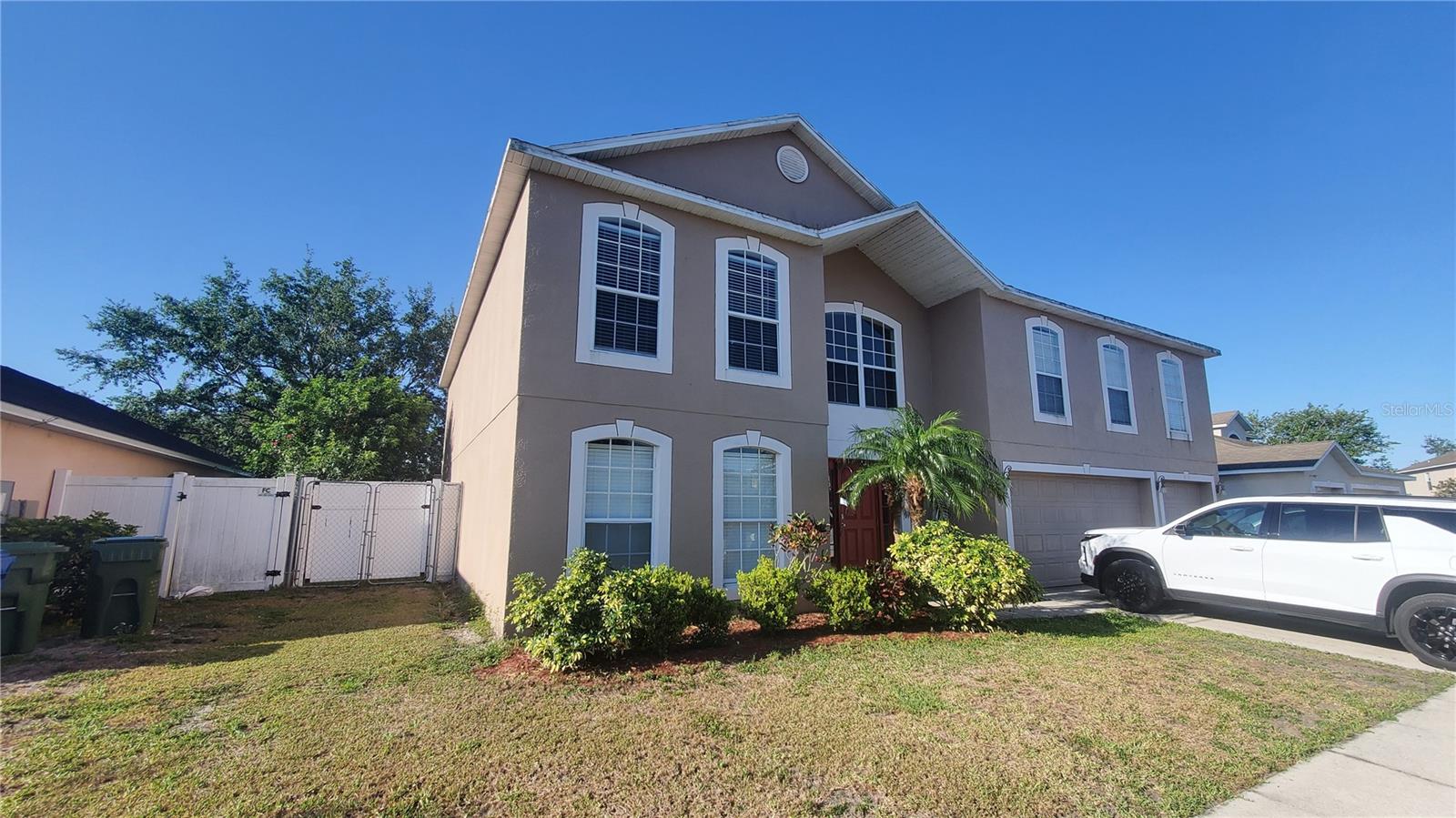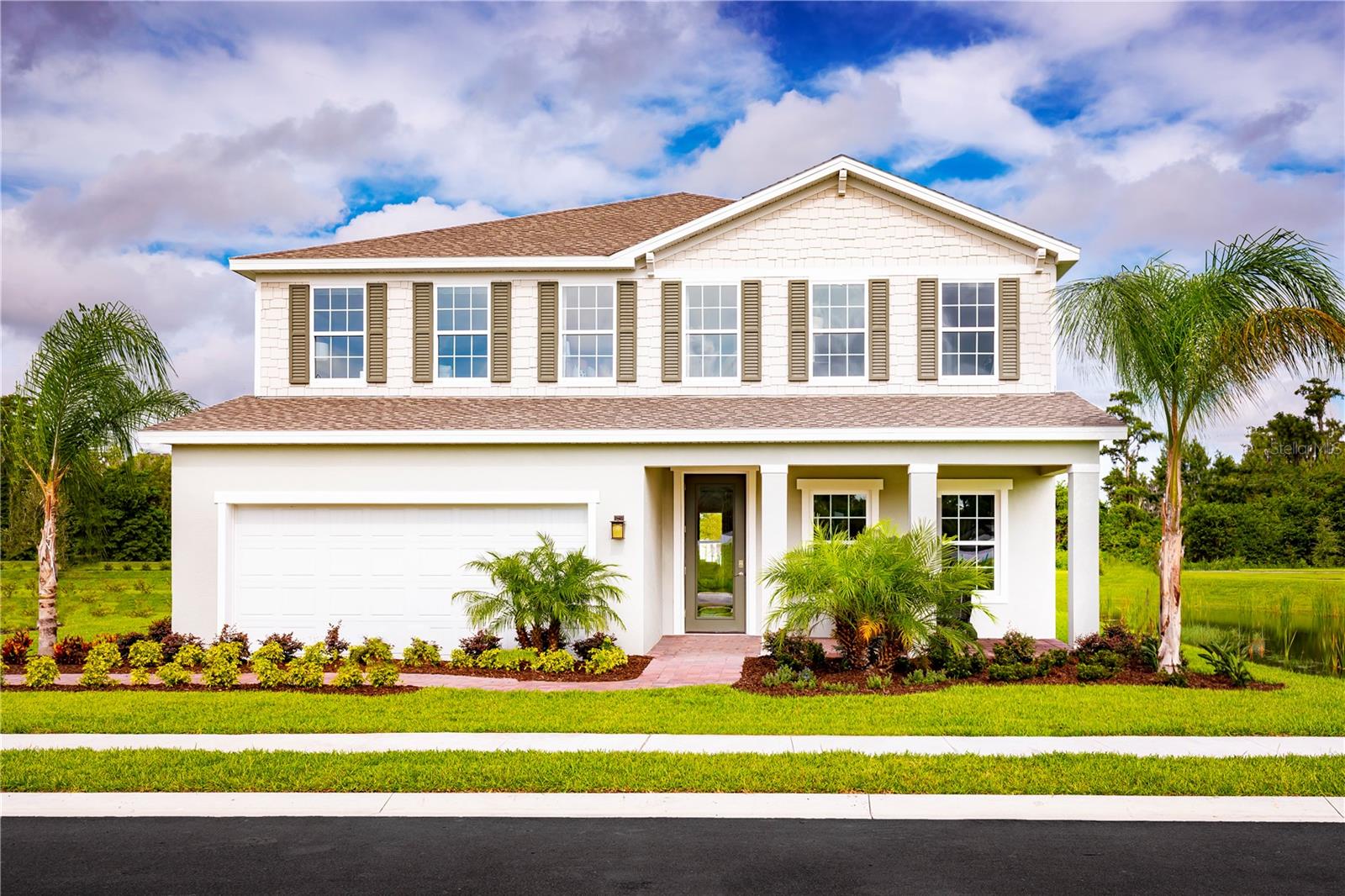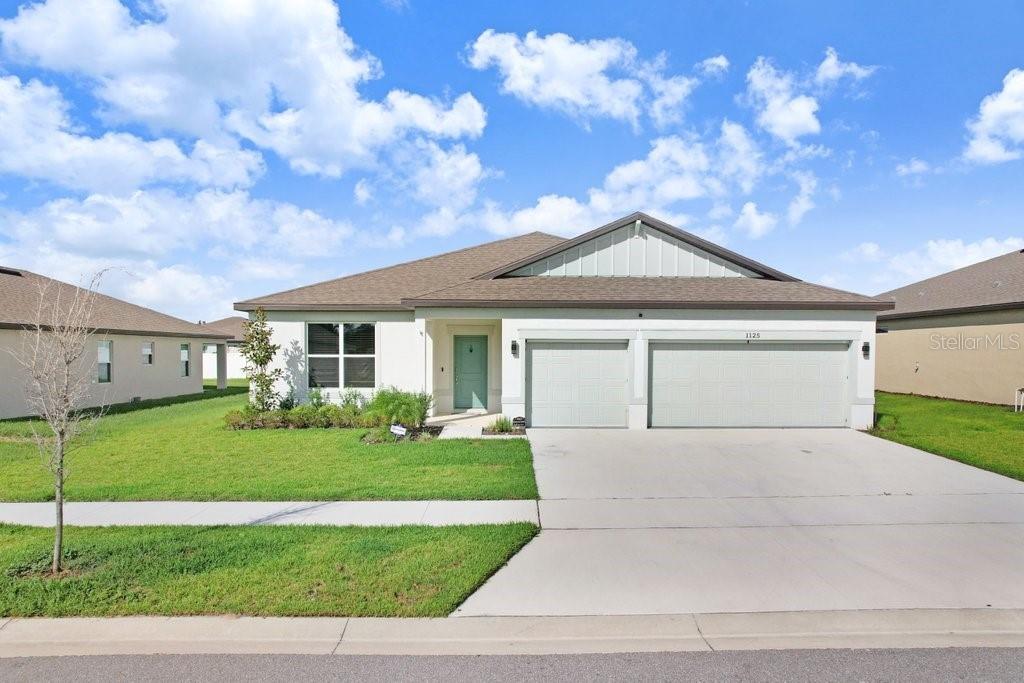111 Beverly Drive, WINTER HAVEN, FL 33884
Property Photos
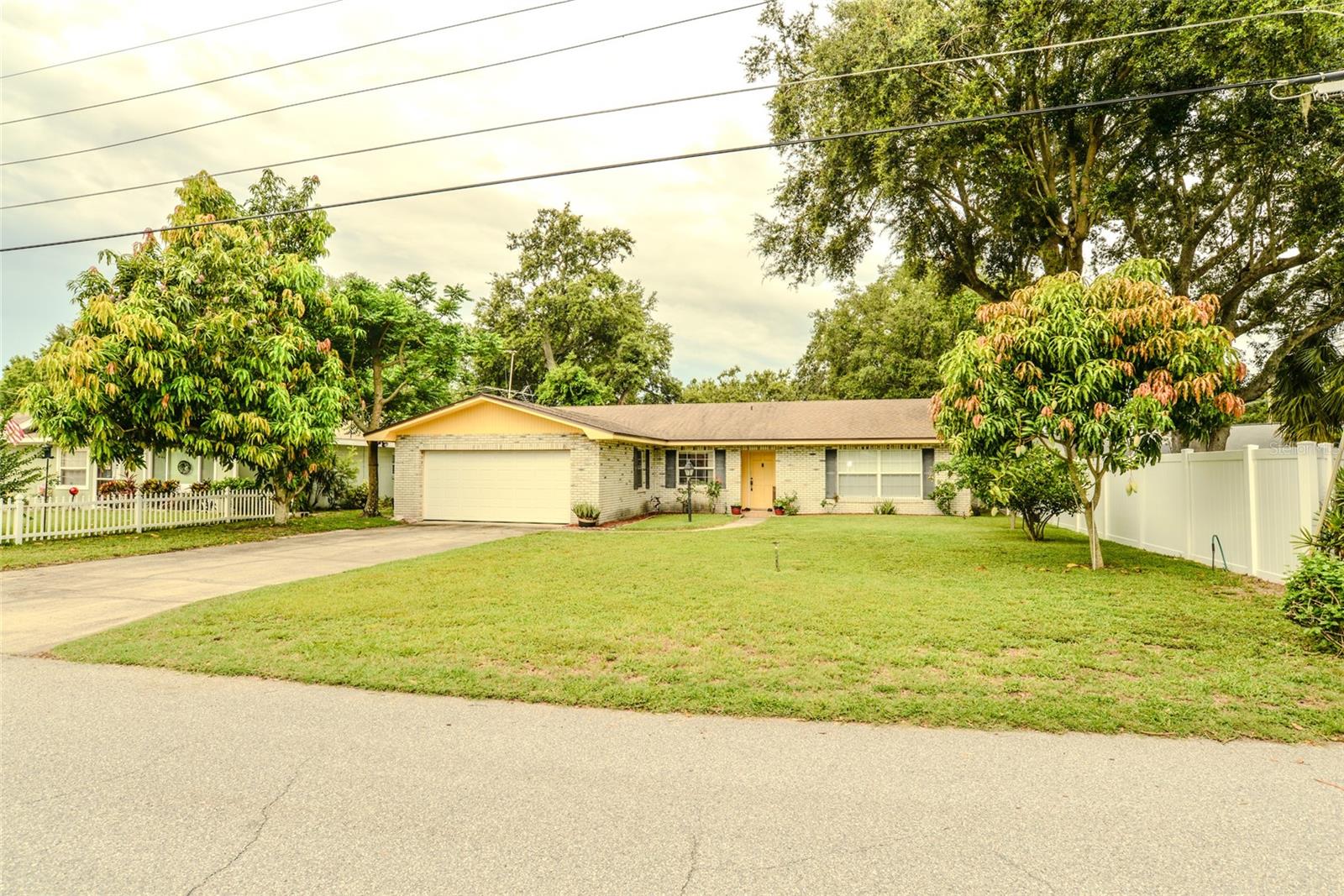
Would you like to sell your home before you purchase this one?
Priced at Only: $399,900
For more Information Call:
Address: 111 Beverly Drive, WINTER HAVEN, FL 33884
Property Location and Similar Properties
- MLS#: L4953434 ( Residential )
- Street Address: 111 Beverly Drive
- Viewed: 18
- Price: $399,900
- Price sqft: $166
- Waterfront: No
- Year Built: 1972
- Bldg sqft: 2413
- Bedrooms: 4
- Total Baths: 2
- Full Baths: 2
- Garage / Parking Spaces: 2
- Days On Market: 34
- Additional Information
- Geolocation: 27.9997 / -81.7028
- County: POLK
- City: WINTER HAVEN
- Zipcode: 33884
- Subdivision: Eloise Woods Lake Roy
- Elementary School: Chain O Lakes Elem
- Middle School: Denison
- High School: Lake Region
- Provided by: REMAX EXPERTS
- Contact: Barry Macchione
- 863-802-5262

- DMCA Notice
-
DescriptionPerfect 4 Bed / 2 Bath Pool Home for entertaining! Dont miss this beautifully maintained 4 bedroom, 2 bath split plan home featuring the sought after John Wood floor plan. Enjoy Florida living with a large screened in pool and an oversized lanai, perfect for entertaining or relaxing outdoors. Recent updates include * remodeled kitchen and baths with Granite Counter tops * a 7 year old roof * newer A/C system, offering peace of mind and energy efficiency. The home is in excellent condition, ready for you to move in and enjoy. Ideally located in Southeast Winter Haven, just minutes from downtown, the Chain of Lakes, and the Lake Roy boat ramp perfect for boating, fishing, and all your water adventures. ?? Call today to schedule your showing and make this amazing pool home yours!
Payment Calculator
- Principal & Interest -
- Property Tax $
- Home Insurance $
- HOA Fees $
- Monthly -
For a Fast & FREE Mortgage Pre-Approval Apply Now
Apply Now
 Apply Now
Apply NowFeatures
Building and Construction
- Covered Spaces: 0.00
- Exterior Features: Other
- Fencing: Chain Link
- Flooring: Ceramic Tile
- Living Area: 1977.00
- Roof: Shingle
Land Information
- Lot Features: In County, Level, Paved
School Information
- High School: Lake Region High
- Middle School: Denison Middle
- School Elementary: Chain O Lakes Elem
Garage and Parking
- Garage Spaces: 2.00
- Open Parking Spaces: 0.00
- Parking Features: Driveway, Garage Door Opener
Eco-Communities
- Pool Features: Gunite, In Ground, Pool Sweep, Screen Enclosure
- Water Source: Public
Utilities
- Carport Spaces: 0.00
- Cooling: Central Air
- Heating: Central
- Sewer: Septic Tank
- Utilities: Cable Connected, Electricity Connected, Public, Water Connected
Finance and Tax Information
- Home Owners Association Fee: 0.00
- Insurance Expense: 0.00
- Net Operating Income: 0.00
- Other Expense: 0.00
- Tax Year: 2024
Other Features
- Appliances: Dishwasher, Electric Water Heater, Microwave, Range, Refrigerator
- Country: US
- Interior Features: Ceiling Fans(s), Split Bedroom, Stone Counters, Walk-In Closet(s)
- Legal Description: See Exhibit "A" Legal Description
- Levels: One
- Area Major: 33884 - Winter Haven / Cypress Gardens
- Occupant Type: Owner
- Parcel Number: 26-28-34-660000-002900
- Possession: Close Of Escrow
- Style: Ranch
- Views: 18
- Zoning Code: R-1
Similar Properties
Nearby Subdivisions
Anderson Estates 6
Ashton Covey
Audubon Place
Bridgewater Sub
Cedar Cove Ph 01
Crescent Pointe
Crescent View
Cypress Grove
Cypress Landing Ph 02
Cypress Landing Phse Two
Cypress Point
Cypresswood
Cypresswood Enclave Ph 01
Cypresswood Enclave Ph 02
Cypresswood Golf Villas
Cypresswood Golf Villas Un 3 B
Cypresswood Mdws
Cypresswood Meadows
Cypresswood Patio Homes
Cypresswood Tennis Villas
Eloise Cove
Eloise Oaks
Eloise Pointe Estates
Eloise Woods
Eloise Woods East Lake Mariam
Eloise Woods Lake Mariam
Eloise Woods Lake Mariam Un
Eloise Woods Lake Roy
Eloise Woods Lake Roy Un
Eloise Woods Resub
Emily Estates
Estateslk Florence
Fla Highlands Co Sub
Florida Highland Co
Fox Ridge Phase One
Gaines Cove
Garden Grove Oaks
Garden Grove South Add
Garden Grove South Second Add
Harbour Estates
Harmony At Lake Eloise
Harmony On Lake Eloise
Hart Lake Cove Ph 01
Hart Lake Cove Ph 02
Hart Lake Hills Ph 01
Haven Grove Manor
Heron Cay
Lake Ashton West Atlee Add
Lake Ashton West Ph 01
Lake Ashton West Ph Ii North
Lake Ashton West Ph Ii South
Lake Daisy Estates
Lake Daisy Estates Phase 2
Lake Dexter Moorings
Lake Dexter Woods Ph 02
Lake Fox Shores
Lake Link Estates
Lake Mariam Hills Rep
Lake Winterset Acres
Lakewood
Lakewood Add
Little Lake Estates
Mandolin 02
Millers Landing
Montego Place
Morningside
Not Applicable
Not On List
Orange Manor West Coop Inc
Orchid Spgs Vill 400 San Migue
Orchid Springs Florida Highlan
Orchid Springs Patio Homes
Orleans
Osprey Pointe
Overlook Estates
Overlook Rdg
Peace Creek Reserve 40's
Peace Creek Reserve 40s
Peace Creek Reserve 50's
Peace Creek Reserve 50s
Peace Crk Reserve
Peach Crossings
Planters Walk Ph 03
Reflections East Ph 01
Reflections East Phase One
Richmond Square Sub
Ruby Lake Ph 05
Ruby Lake Ph 4
Ruby Lake Ph 5
South Roy Shores
Summerhaven Shores
Tennis Villascypresswood Bldg
Terranova Ph 01
Terranova Ph 02
Terranova Phase Iv
Traditions
Traditions Ph 01
Traditions Ph 02
Traditions Ph 2a
Traditions Ph Ii
Traditions Villas
Valhalla
Vienna Square Ph 01
Villa Mar
Villa Mar Phase 3
Villa Mar Phase 3
Villamar
Villamar Ph 1
Villamar Ph 2
Villamar Ph 2a
Villamar Ph 3
Villamar Ph 4
Villamar Ph 5
Villamar Phase 3
Villamar Phase I
Whispering Trails Ph 02
Whispering Trls Ph I
Winter Haven West
Woodpointe Ph 02
Woodpointe Ph 1
Woodpointe Phase Three
Wyndham At Lake Winterset
Wyndsor At Lake Winterset
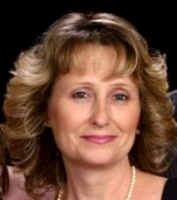
- Natalie Gorse, REALTOR ®
- Tropic Shores Realty
- Office: 352.684.7371
- Mobile: 352.584.7611
- Fax: 352.584.7611
- nataliegorse352@gmail.com





































