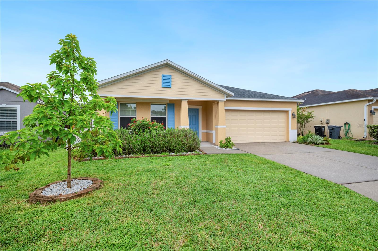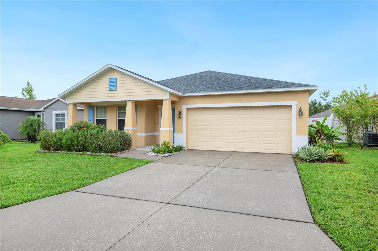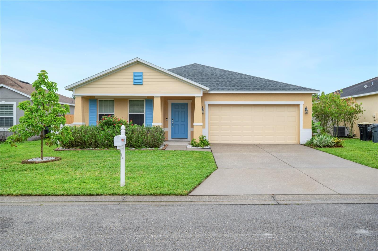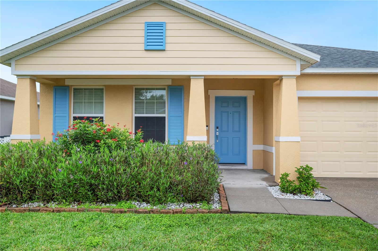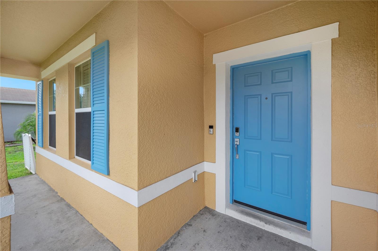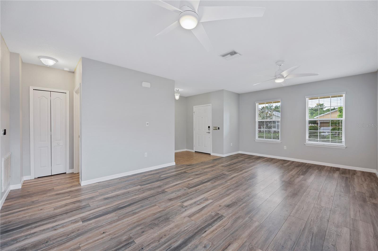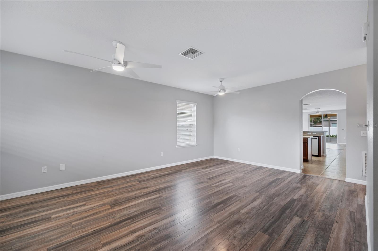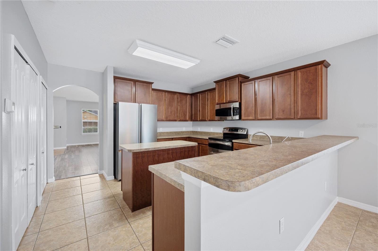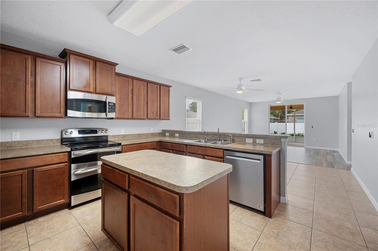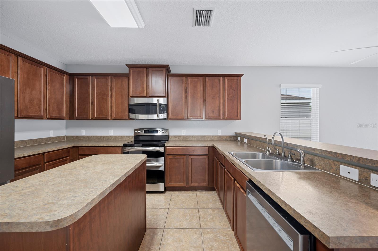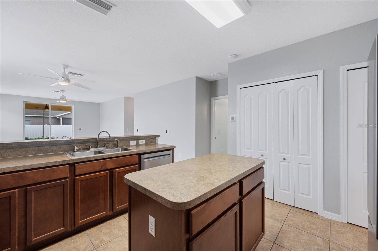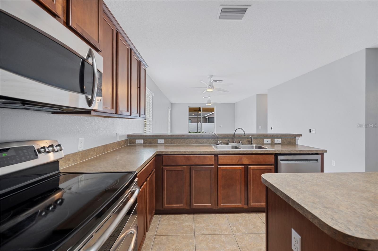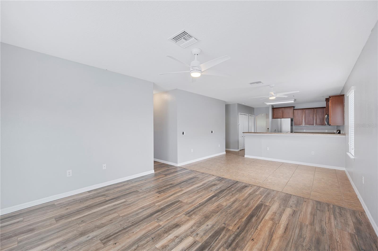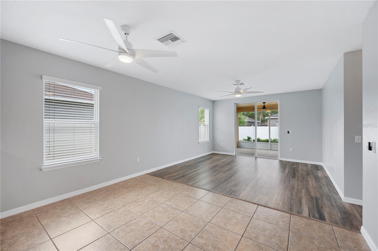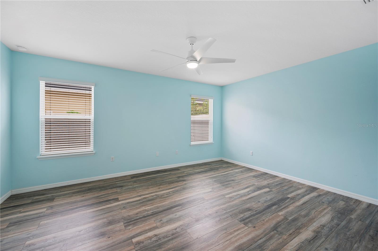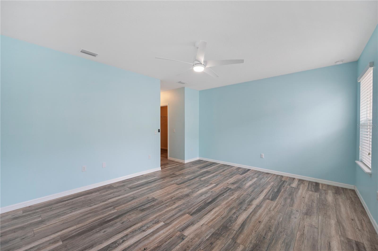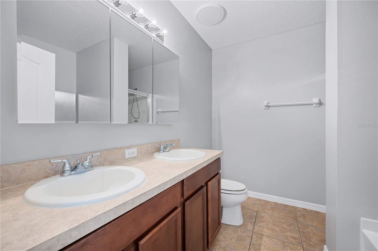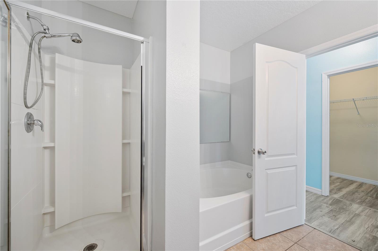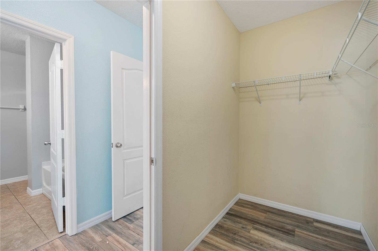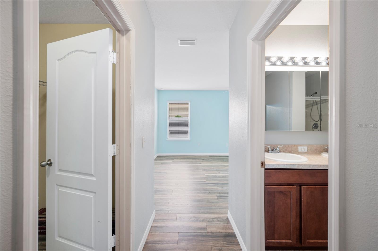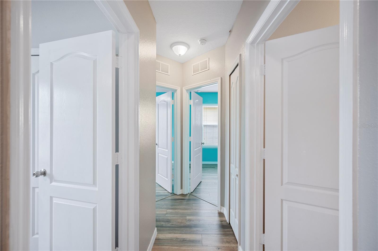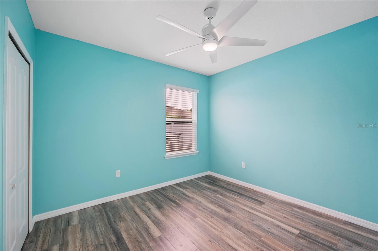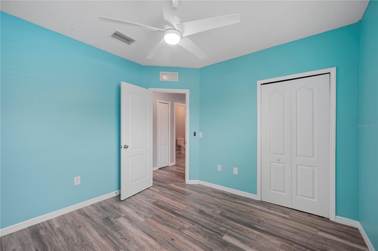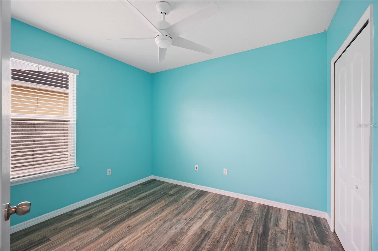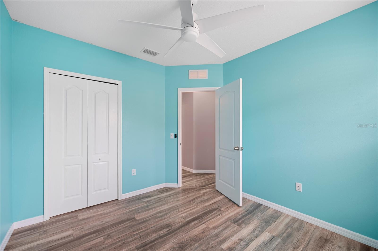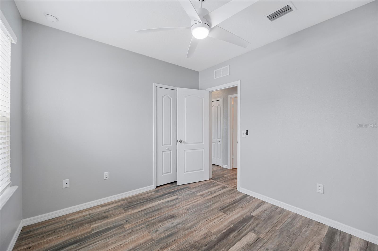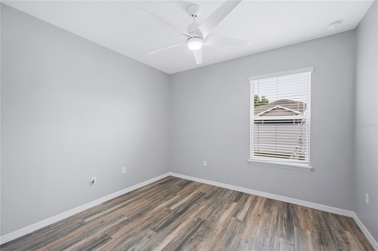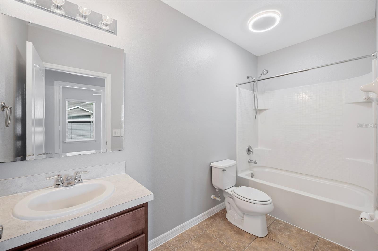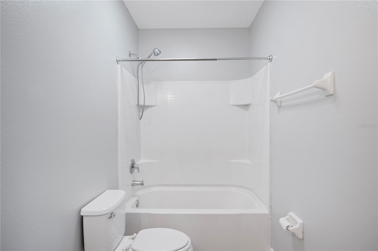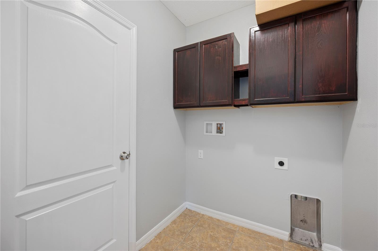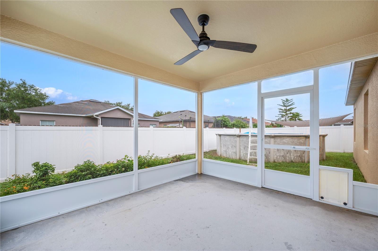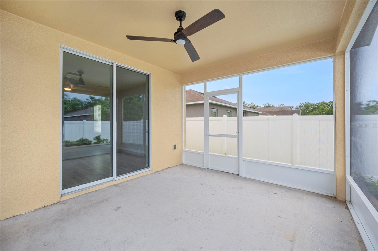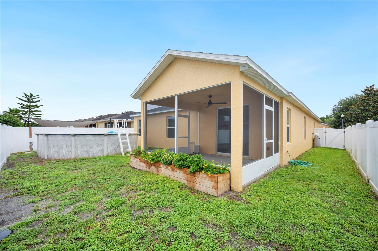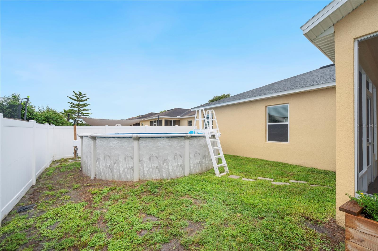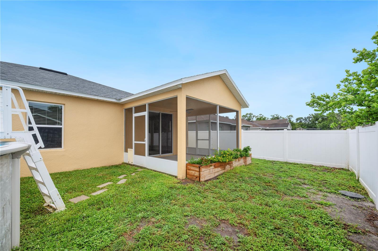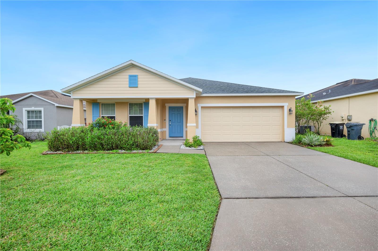6819 Glenbrook Drive, LAKELAND, FL 33811
Property Photos

Would you like to sell your home before you purchase this one?
Priced at Only: $318,900
For more Information Call:
Address: 6819 Glenbrook Drive, LAKELAND, FL 33811
Property Location and Similar Properties
- MLS#: L4953533 ( Residential )
- Street Address: 6819 Glenbrook Drive
- Viewed: 139
- Price: $318,900
- Price sqft: $128
- Waterfront: No
- Year Built: 2012
- Bldg sqft: 2484
- Bedrooms: 4
- Total Baths: 2
- Full Baths: 2
- Garage / Parking Spaces: 2
- Days On Market: 201
- Additional Information
- Geolocation: 27.9431 / -81.9936
- County: POLK
- City: LAKELAND
- Zipcode: 33811
- Subdivision: Glenbrook Chase
- Provided by: REMAX EXPERTS
- Contact: Jake Bellamy
- 863-802-5262

- DMCA Notice
-
DescriptionOne or more photo(s) has been virtually staged. Experience refined living in this thoughtfully designed home boasting 4 bedrooms, 2 bathrooms, family room, and a formal living and dining room. The kitchen is a culinary haven with wood cabinets, newer high end stainless appliances, kitchen island, and a pantry with ample storage. The family room seamlessly connects to the kitchen for entertaining. The master suite features a spacious walk in closet, double sinks, a separate shower, and a garden tub. Bedrooms 2, 3 and 4 are located at the back of the house and share hall access to the 2nd bathroom. The pass through style laundry room offers convenience and can act as a mud room when entering from the garage. Sliding doors lead to a relaxing oasis with screened porch overlooking the manicured lawn, fully fenced back yard. Yard also includes a salt water above ground pool with an upgraded pump and filter(2025) great for cooling off in the summer. Can be removed at buyers request. Close to Lakeside Village, with tons of shopping and dining options. The house comes with NEW ROOF (2022), NEWER A/C System (2021), Reverse Osmosis System in Kitchen, Whole House Water filtration and Softener System, New water heater (2020), and too many other upgrades to list ... Enjoy comfort, space, and location.
Payment Calculator
- Principal & Interest -
- Property Tax $
- Home Insurance $
- HOA Fees $
- Monthly -
For a Fast & FREE Mortgage Pre-Approval Apply Now
Apply Now
 Apply Now
Apply NowFeatures
Building and Construction
- Covered Spaces: 0.00
- Exterior Features: Sliding Doors
- Fencing: Fenced
- Flooring: Carpet, Ceramic Tile, Laminate
- Living Area: 1866.00
- Roof: Shingle
Land Information
- Lot Features: Level, Paved
Garage and Parking
- Garage Spaces: 2.00
- Open Parking Spaces: 0.00
Eco-Communities
- Water Source: Public
Utilities
- Carport Spaces: 0.00
- Cooling: Central Air
- Heating: Central
- Pets Allowed: Yes
- Sewer: Public Sewer
- Utilities: Electricity Connected, Public
Finance and Tax Information
- Home Owners Association Fee: 460.00
- Insurance Expense: 0.00
- Net Operating Income: 0.00
- Other Expense: 0.00
- Tax Year: 2024
Other Features
- Appliances: Dishwasher, Dryer, Electric Water Heater, Range, Refrigerator, Washer
- Association Name: A1A Property Management
- Association Phone: 863-686-3700
- Country: US
- Interior Features: Ceiling Fans(s), Eat-in Kitchen, Kitchen/Family Room Combo, Living Room/Dining Room Combo, Split Bedroom, Walk-In Closet(s)
- Legal Description: GLENBROOK CHASE PB 146 PGS 26-30 LOT 70 LESS MINERAL & GROUNDWATER RIGHTS PER OR 8517 PG 2273
- Levels: One
- Area Major: 33811 - Lakeland
- Occupant Type: Vacant
- Parcel Number: 23-29-22-141794-000700
- Possession: Close Of Escrow
- Style: Florida
- Views: 139
- Zoning Code: SINGLE FAM
Nearby Subdivisions
Ashwood West
Barbour Acres
Carillon Lakes
Carillon Lakes Ph 02
Carillon Lakes Ph 03b
Carillon Lakes Ph 04
Carillon Lakes Ph 3b
Carillon Lakes Phase 3b
Deer Brooke
Deer Brooke South
Dossey Duplexes
Faulkner Prop
Forestgreen
Forestgreen Ph 02
Forestview Estates
Forestwood Sub
Glenbrook Chase
Hatcher Road Estates
Hawthorne Ph 1
Hawthorne Ranch
Heritage Landings
Heritage Lndgs
Kensington Heights Add
Lakes At Laurel Highlands
Lakes At Laurel Highlands Phas
Lakes Of Laurel Highlands
Lakeside Preserve
Lakeslaurel Highlands Ph 1d
Lakeslaurel Hlnds Ph 1e
Lakeslaurel Hlnds Ph 3a
Lazy Creek
Magnolia Trails
Morgan Creek Preserve Ph 01
None
Oakview Estates Un 3
Presha Sub
Preshas 02
Reflections West
Reflections West Ph 02
Riverstone Ph 1
Riverstone Ph 2
Riverstone Ph 3 4
Riverstone Ph 5 6
Steeplechase Estates
Stoney Creek
Sweetwater
Tower Palms
Towne Park Estates
Towne Park Estates Phase 1a
Towne Park Estates Phase 2b
Unplatted
Villagegresham Farms
Wildwood One
Wildwood Two

- Natalie Gorse, REALTOR ®
- Tropic Shores Realty
- Office: 352.684.7371
- Mobile: 352.584.7611
- Fax: 352.799.3239
- nataliegorse352@gmail.com

