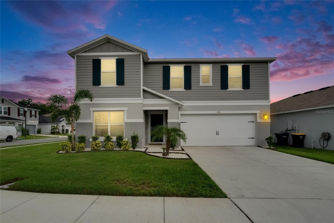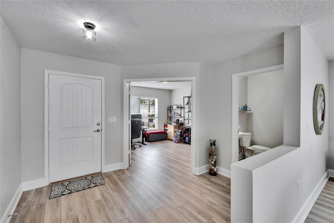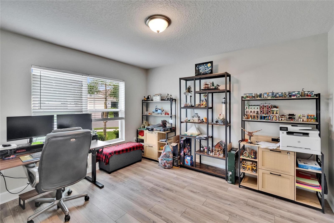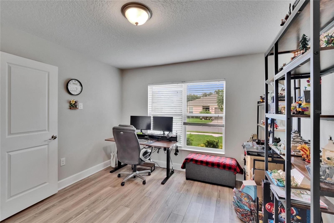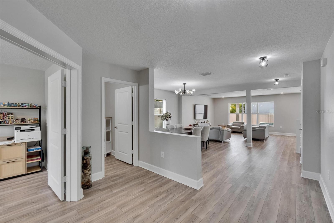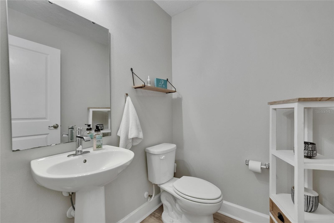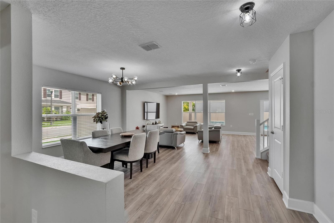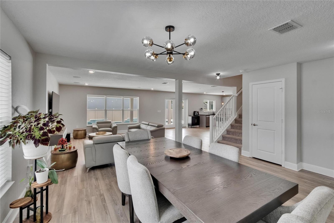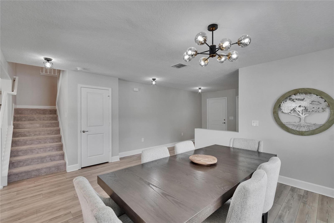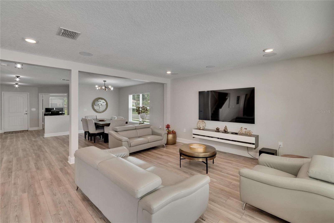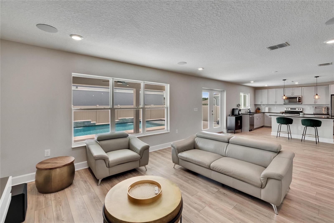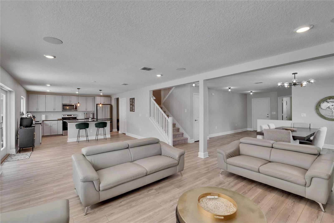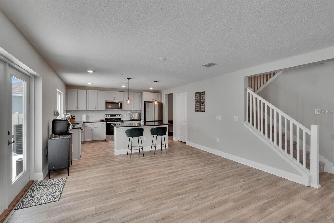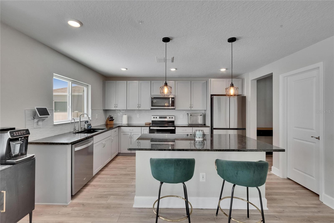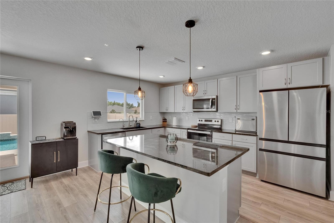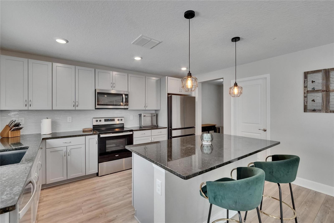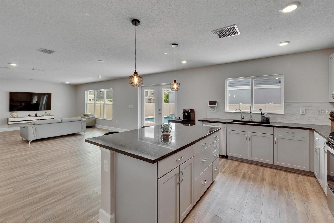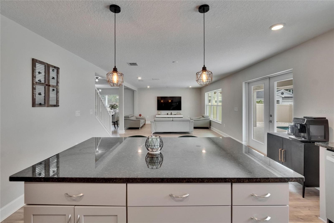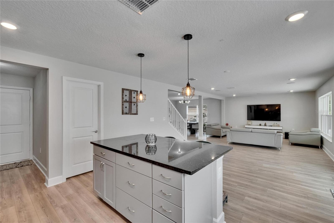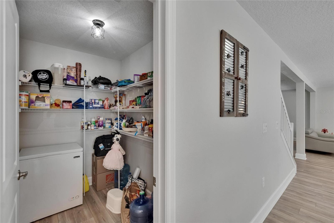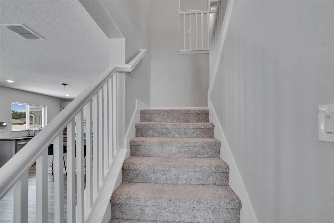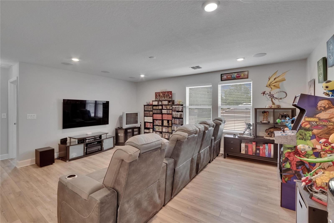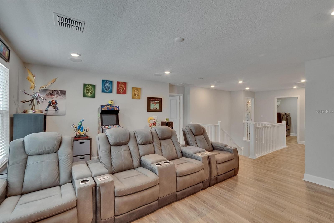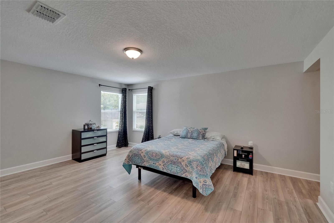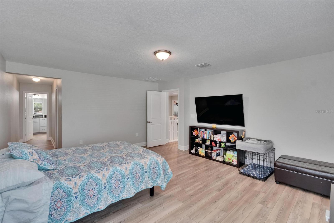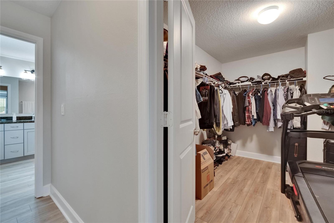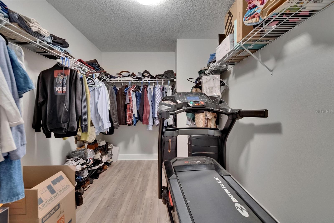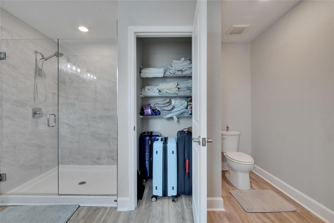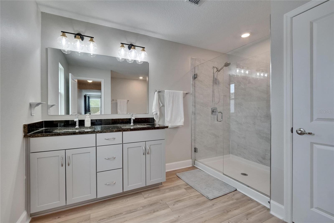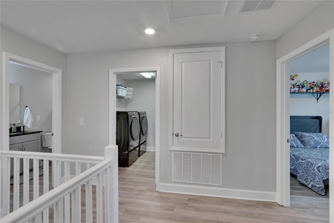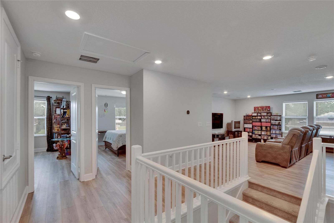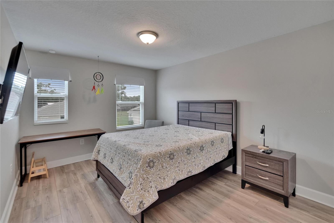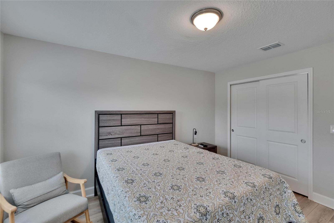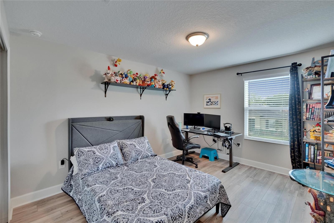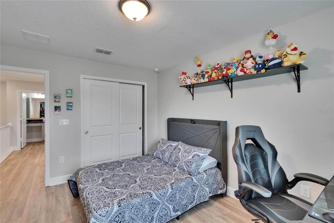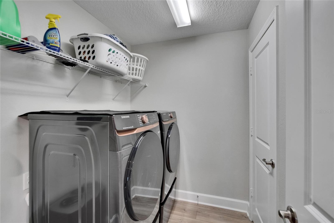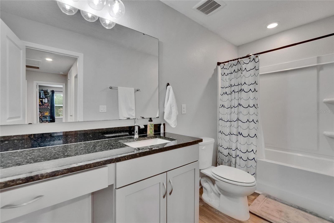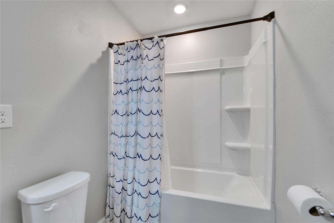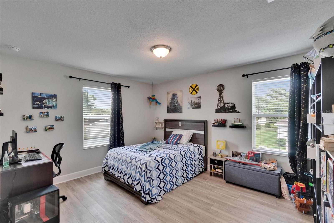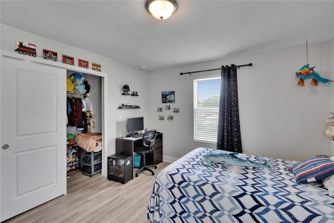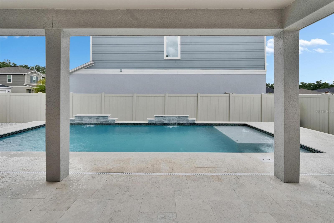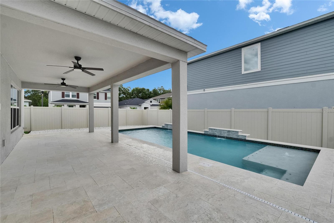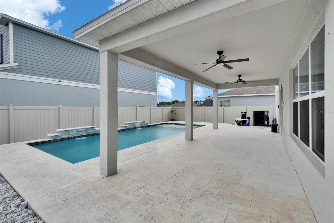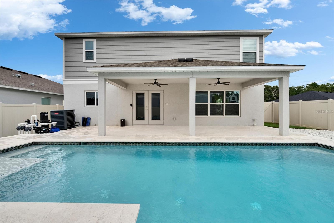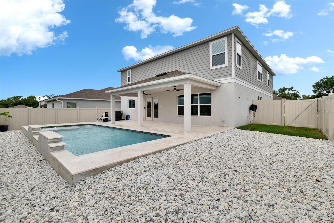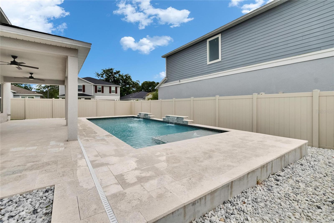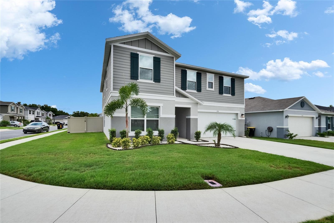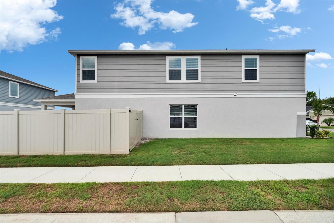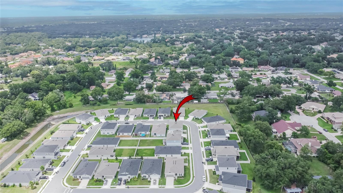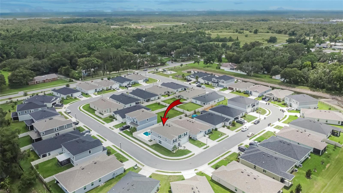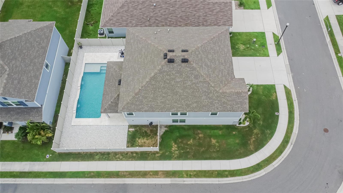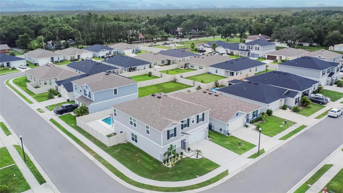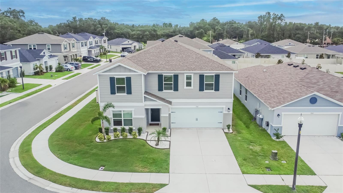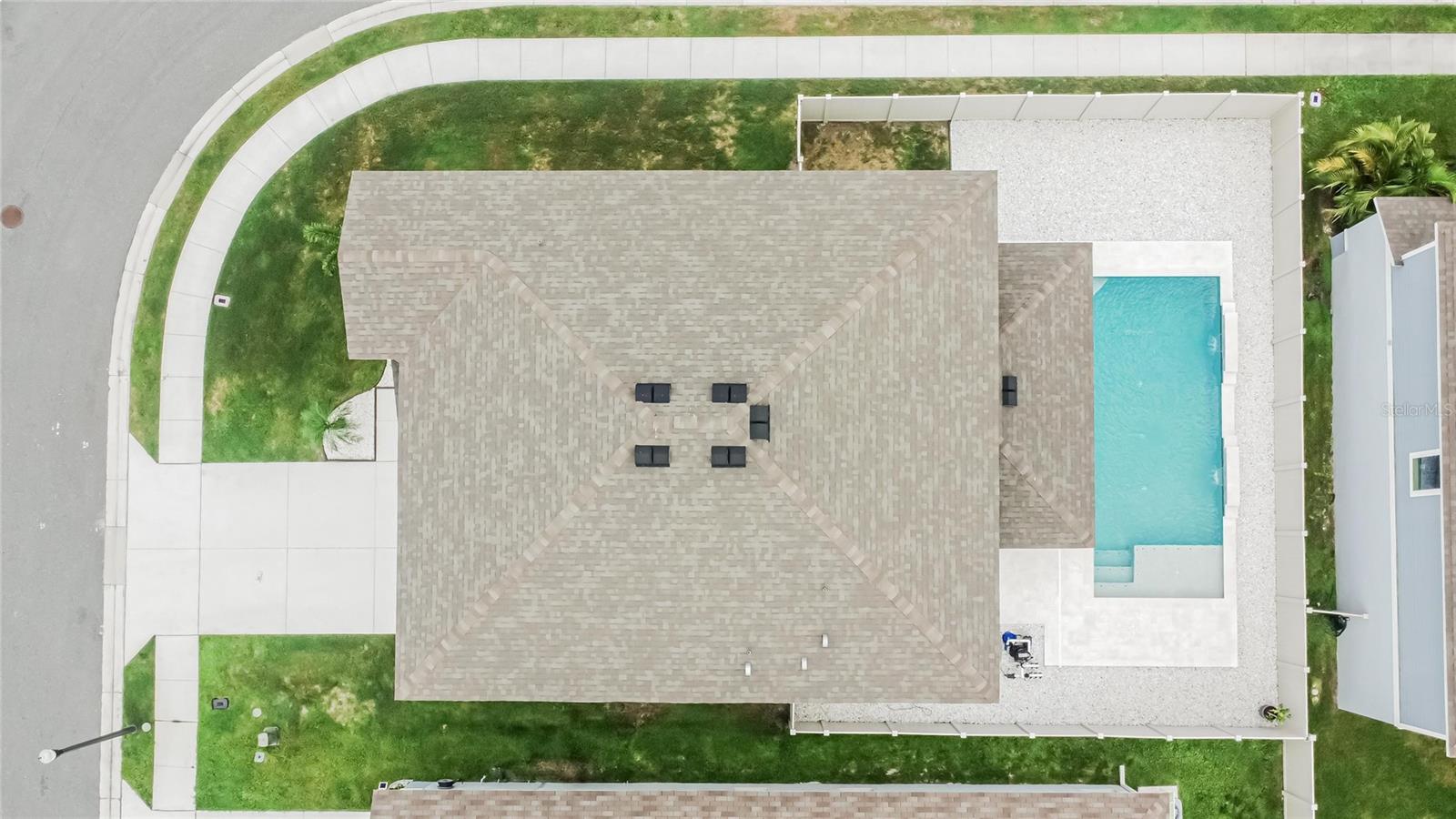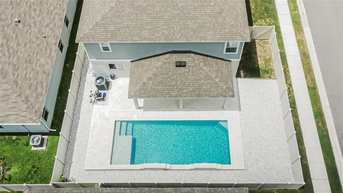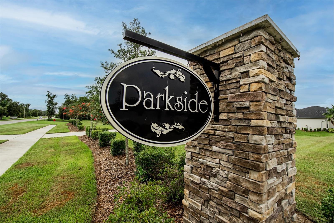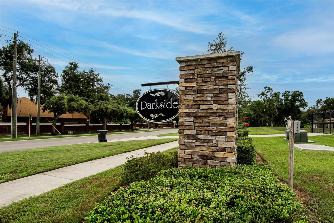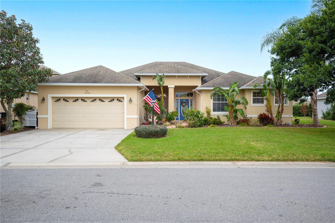7116 Cruz Court, LAKELAND, FL 33813
Property Photos
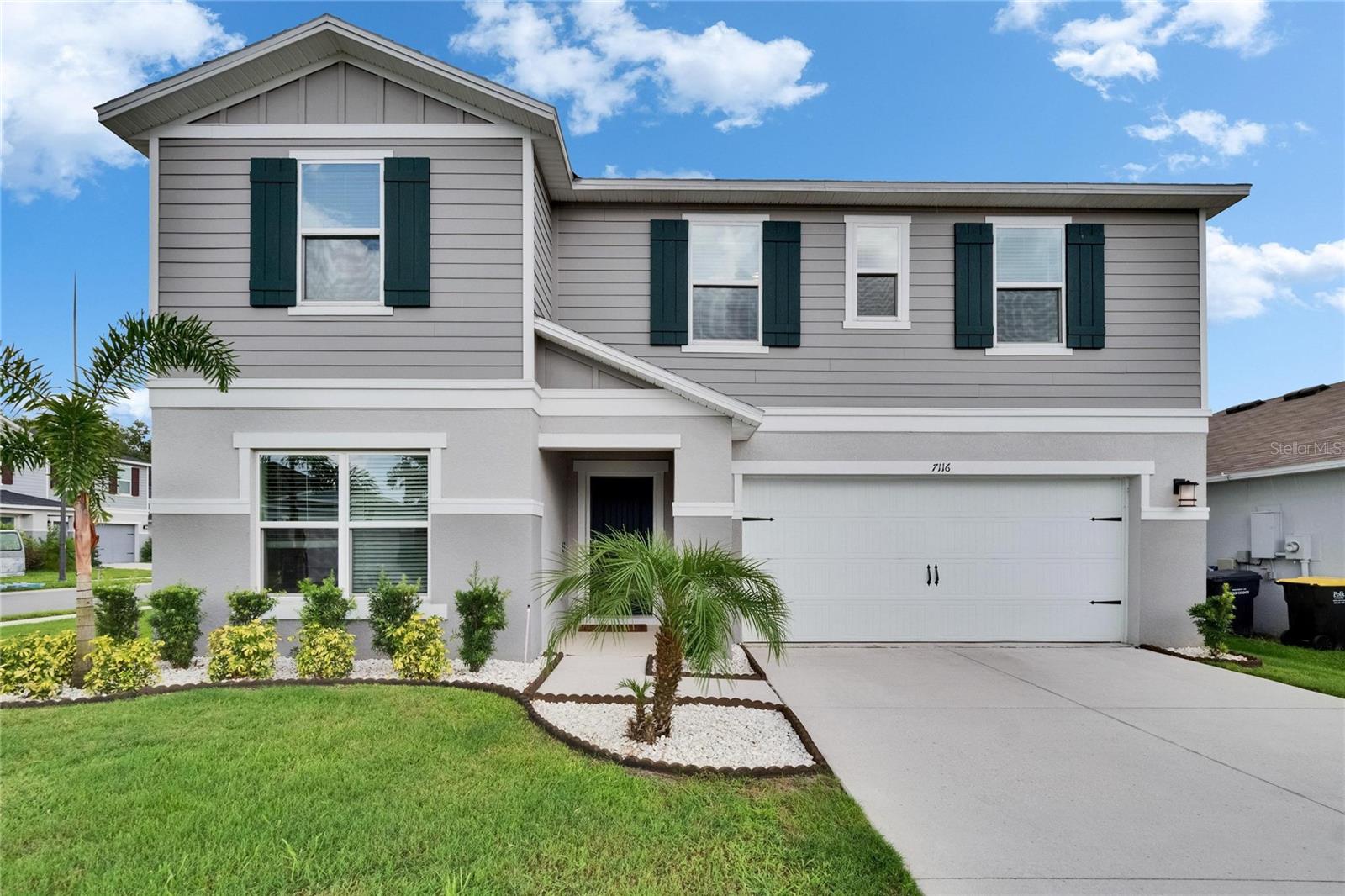
Would you like to sell your home before you purchase this one?
Priced at Only: $550,000
For more Information Call:
Address: 7116 Cruz Court, LAKELAND, FL 33813
Property Location and Similar Properties
- MLS#: L4953880 ( Residential )
- Street Address: 7116 Cruz Court
- Viewed: 6
- Price: $550,000
- Price sqft: $152
- Waterfront: No
- Year Built: 2023
- Bldg sqft: 3608
- Bedrooms: 4
- Total Baths: 3
- Full Baths: 2
- 1/2 Baths: 1
- Garage / Parking Spaces: 2
- Days On Market: 30
- Additional Information
- Geolocation: 27.9359 / -81.9542
- County: POLK
- City: LAKELAND
- Zipcode: 33813
- Subdivision: Parkside
- Elementary School: Scott Lake Elem
- Middle School: Lakeland lands Middl
- High School: George Jenkins
- Provided by: BETTER HOMES & GARDENS REAL ESTATE LIFESTYLES REAL
- Contact: Rosannie Quinones
- 904-200-2660

- DMCA Notice
-
DescriptionStunning home in the sought after south side of lakeland, parkside community! Welcome to this beautiful, move in ready home built in 2021, nestled in the desirible parkside community on lakeland's south side. This modern two story residence offers 4 spacious bedrooms, 2 full bathrooms, and a guest bedroom conviently located on the main floor. Step inside and be greeted by an expansive open floor plan designed for both comfort and entertaining. The first floor features a versatile office/den, guest bath, formal dining room, a large great room, and a well designed kitchen. The kitchen boasts granite countertops, stainless steel appliances, a large island with a breakfast bar, and a walk in pantry, perfect for hosting or everyday living. Upstairs, you'll find a well planned master suite, three additional bedrooms, a bonus room, and a dedicated laundry room. The open concept design allows you to stay connected with family and guests while preparing meals in your kitchen. This home is loaded with lots of upgrades, including: purity h2o water softener, reverse osmosis system, luxury vinyl flooring throught except the stairs. It also features smart home nest doorbell, ecobee smart thermostat, smart garage door opener, rachio smart irrigation system, samsung smart washer and dryer with pedestals, 5. 1 in ceiling surround system in bothe living room and bonus room, epoxly coated garage floors, utility track system, and a high speed ev charger. Step outisde to yor private florida oasis with a 12x30 sparkling pool that has a sun shelf, dual waterfalls, integrated lighting, and smart control for easy use. It is the perfect place to relax or entertain year round. Ideally located near restaurants, hospitals, grocery stores, pharmacies and entertainment, this home combines style, convienience, and smart living. Don't miss your chance to own this incredible home. Schedule your showing today and make it yours!
Payment Calculator
- Principal & Interest -
- Property Tax $
- Home Insurance $
- HOA Fees $
- Monthly -
For a Fast & FREE Mortgage Pre-Approval Apply Now
Apply Now
 Apply Now
Apply NowFeatures
Building and Construction
- Covered Spaces: 0.00
- Exterior Features: French Doors, Rain Gutters
- Fencing: Vinyl
- Flooring: Carpet, Laminate
- Living Area: 3128.00
- Roof: Shingle
Land Information
- Lot Features: Corner Lot, In County, Landscaped
School Information
- High School: George Jenkins High
- Middle School: Lakeland Highlands Middl
- School Elementary: Scott Lake Elem
Garage and Parking
- Garage Spaces: 2.00
- Open Parking Spaces: 0.00
- Parking Features: Driveway, Electric Vehicle Charging Station(s), Garage Door Opener
Eco-Communities
- Pool Features: Gunite, In Ground, Salt Water
- Water Source: Public
Utilities
- Carport Spaces: 0.00
- Cooling: Central Air
- Heating: Central, Electric
- Pets Allowed: Cats OK, Dogs OK
- Sewer: Public Sewer
- Utilities: Cable Connected, Electricity Connected, Phone Available
Finance and Tax Information
- Home Owners Association Fee Includes: Common Area Taxes, Management
- Home Owners Association Fee: 304.00
- Insurance Expense: 0.00
- Net Operating Income: 0.00
- Other Expense: 0.00
- Tax Year: 2024
Other Features
- Appliances: Dishwasher, Disposal, Dryer, Electric Water Heater, Exhaust Fan, Kitchen Reverse Osmosis System, Microwave, Range, Washer, Water Softener
- Association Name: Empire Management Group, Inc.
- Association Phone: 407-770-1748
- Country: US
- Interior Features: Eat-in Kitchen, Open Floorplan, PrimaryBedroom Upstairs, Stone Counters, Walk-In Closet(s), Window Treatments
- Legal Description: PARKSIDE PB 191 PGS 45-48 LOT 8
- Levels: Two
- Area Major: 33813 - Lakeland
- Occupant Type: Owner
- Parcel Number: 24-29-30-290812-000080
- Style: Florida
- View: Pool
Similar Properties
Nearby Subdivisions
A
Alamanda
Alamanda Add
Ashley
Ashley Add
Ashton Oaks
Avon Villa
Avon Villa Sub
Benford Heights
Brookside Bluff
Carlisle Heights
Christina Oaks Ph 02
Christina Oaks Ph I
Christina Woods Ph 09
Cimarron South
Cliffside Woods
Colony Club Estates
Colony Park Add
Crescent Woods
Cresthaven
Crews Lake Hills Ph Iii Add
Dorman Acres
Eaglebrooke
Eaglebrooke North
Eaglebrooke Ph 01
Eaglebrooke Ph 02
Eaglebrooke Ph 02a
Eaglebrooke Ph 5a
Emerald Cove
Englelake
Englelake Sub
Executive Estates
Fox Run
Gilmore Stockards
Groveglen Sub
Hallam Co Sub
Hallam & Co Sub
Hallam Court Sub
Hallam Preserve East
Hallam Preserve West A Ph 1
Hallam Preserve West A Phase T
Hallam Preserve West A Three
Hallam Preserve West J
Hamilton Place
Hamilton South
Harden Oak Sub
Hartford Estates
Hickory Ridge Add
Highland Hills South
Highland Oaks
Highland Station
Highlands Creek
Highlands Crossing Ph. 2
Indian Hills Sub
Indian Sky Estates
Indian Trails
Kellsmont
Kellsmont Sub
Knights Glen
Lake Point
Lake Point South
Lake Point South Pb 68 Pgs 1
Lake Victoria Sub
Laurel Pointe
Magnolia Estates
Meadows
Meadowsscott Lake Crk
Merriam Heights
Montclair
Morningview Sub
Mountain Lake
None
Oak Glen
Parkside
Pinnacle
Scott Lake Estates
Scott Lake Hills
Scottsland South Sub
Shadow Run
Shady Lk Ests
South Florida Villas Ph 01
South Point
Southchase
Springs Oaks
Stoney Pointe Ph 01
Stoney Pointe Ph 02
Stoney Pointe Ph 03b
Sunny Glen Ph 02
Sunny Glen Ph 03
Tomar Heights Sub
Treymont Ph 2
Valley High
Valley Hill
Village South
Villas 03
Villas Iii
Villasthe 02
Vista Hills
W F Hallam Cos Club Colony Tr
W F Hallam Cos Farming Truck
W F Hallam & Cos Club Colony T
Waterview Sub
Whisper Woods At Eaglebrooke

- Natalie Gorse, REALTOR ®
- Tropic Shores Realty
- Office: 352.684.7371
- Mobile: 352.584.7611
- Fax: 352.584.7611
- nataliegorse352@gmail.com

