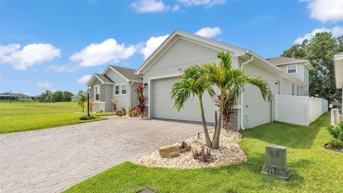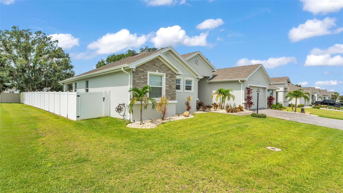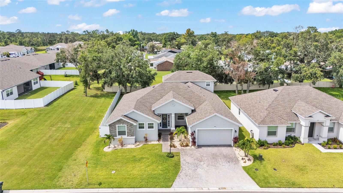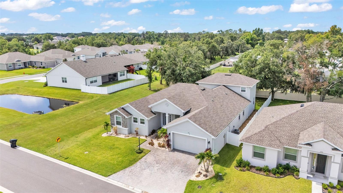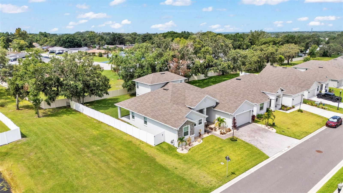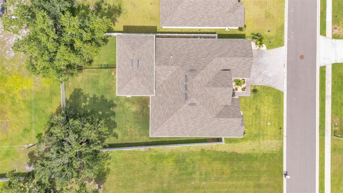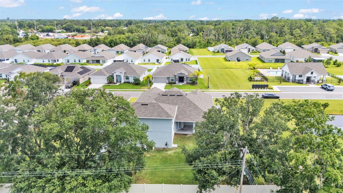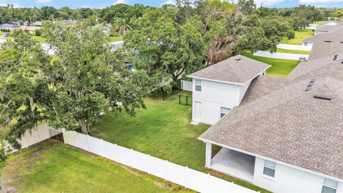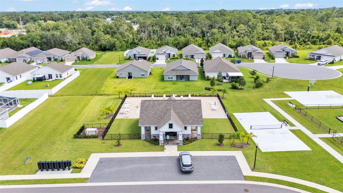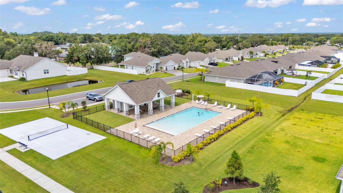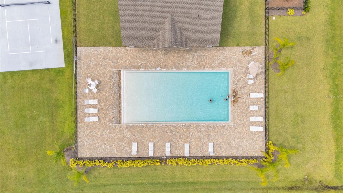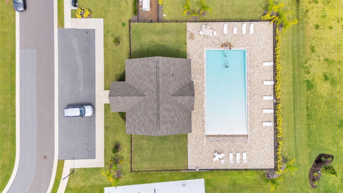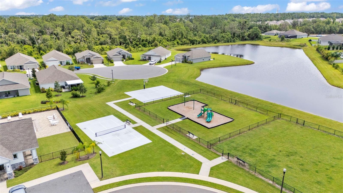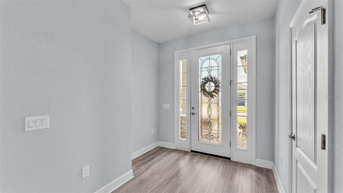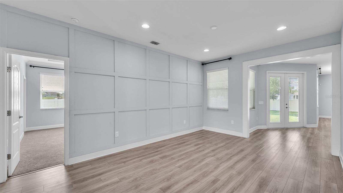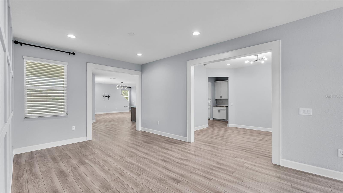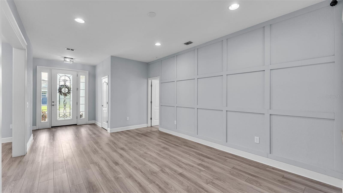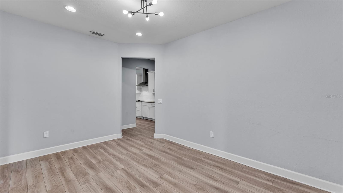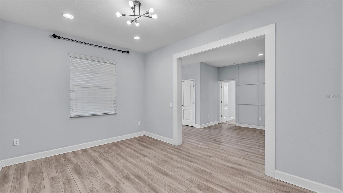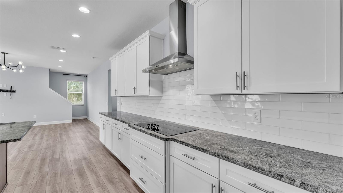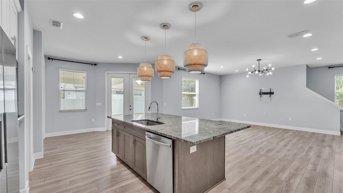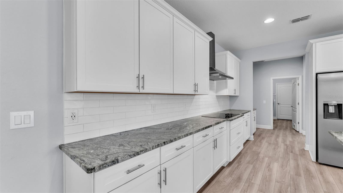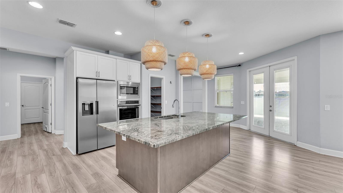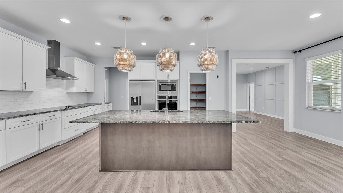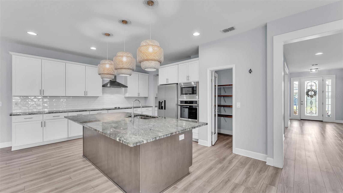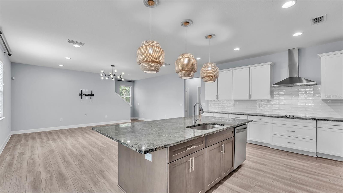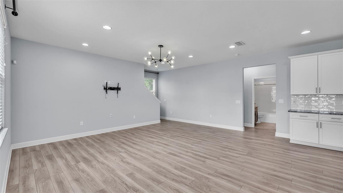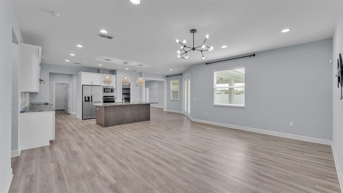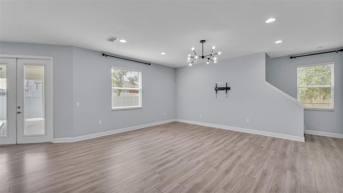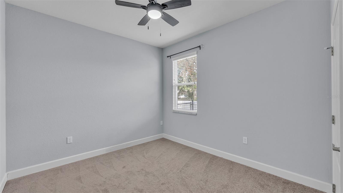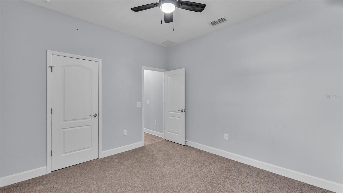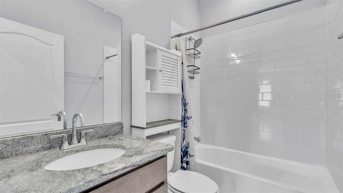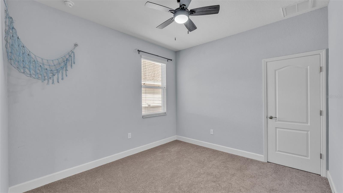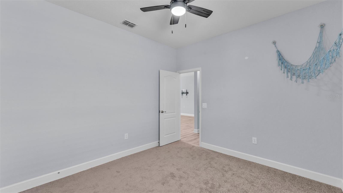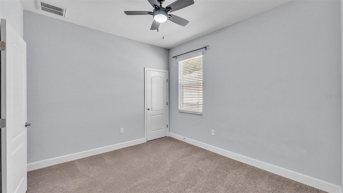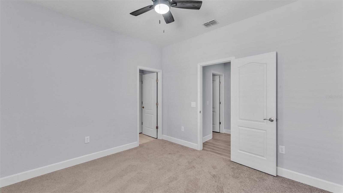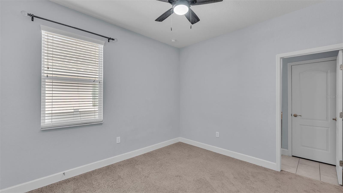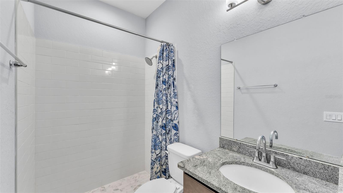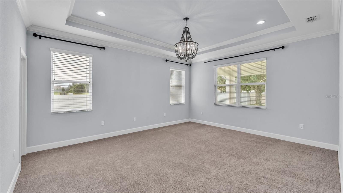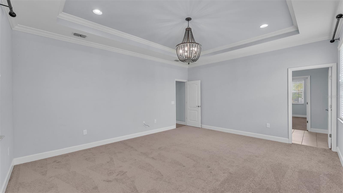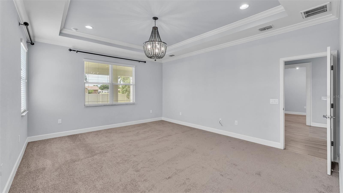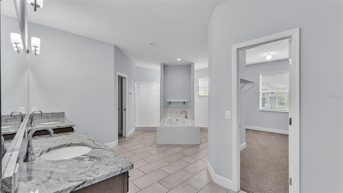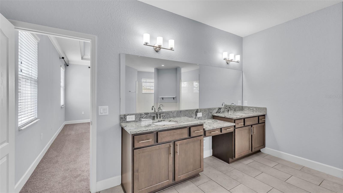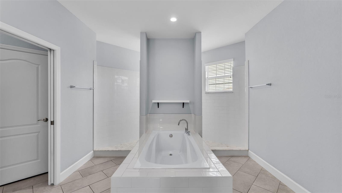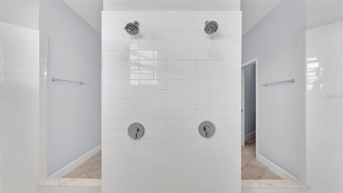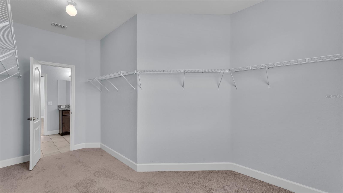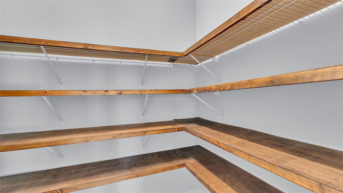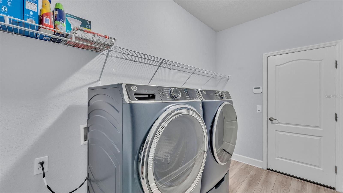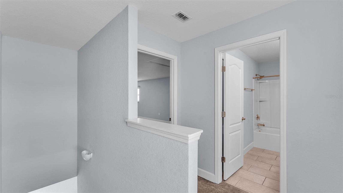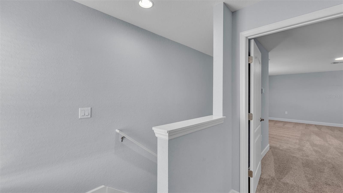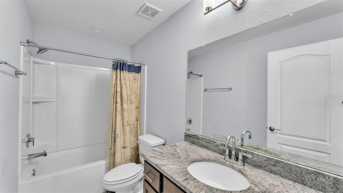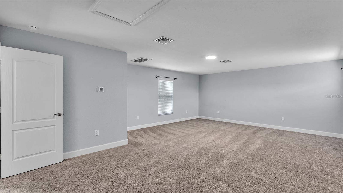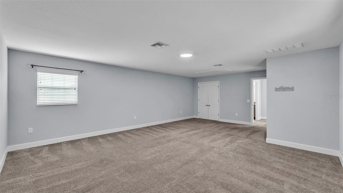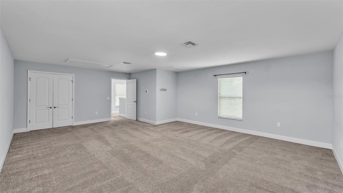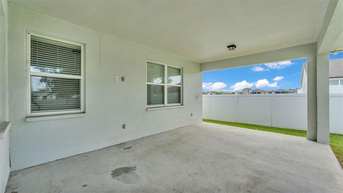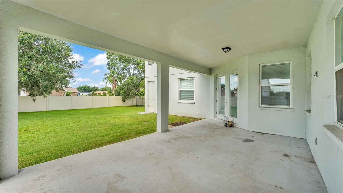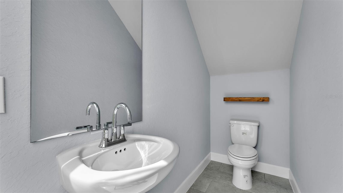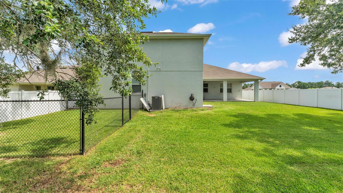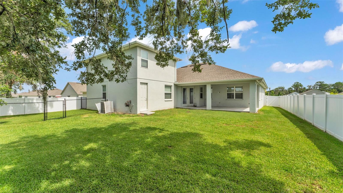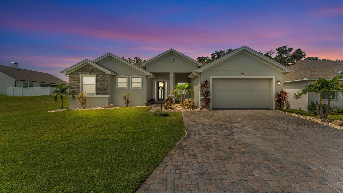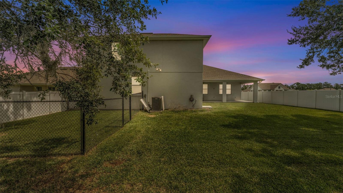1095 Woodland Oaks Drive, LAKELAND, FL 33813
Property Photos
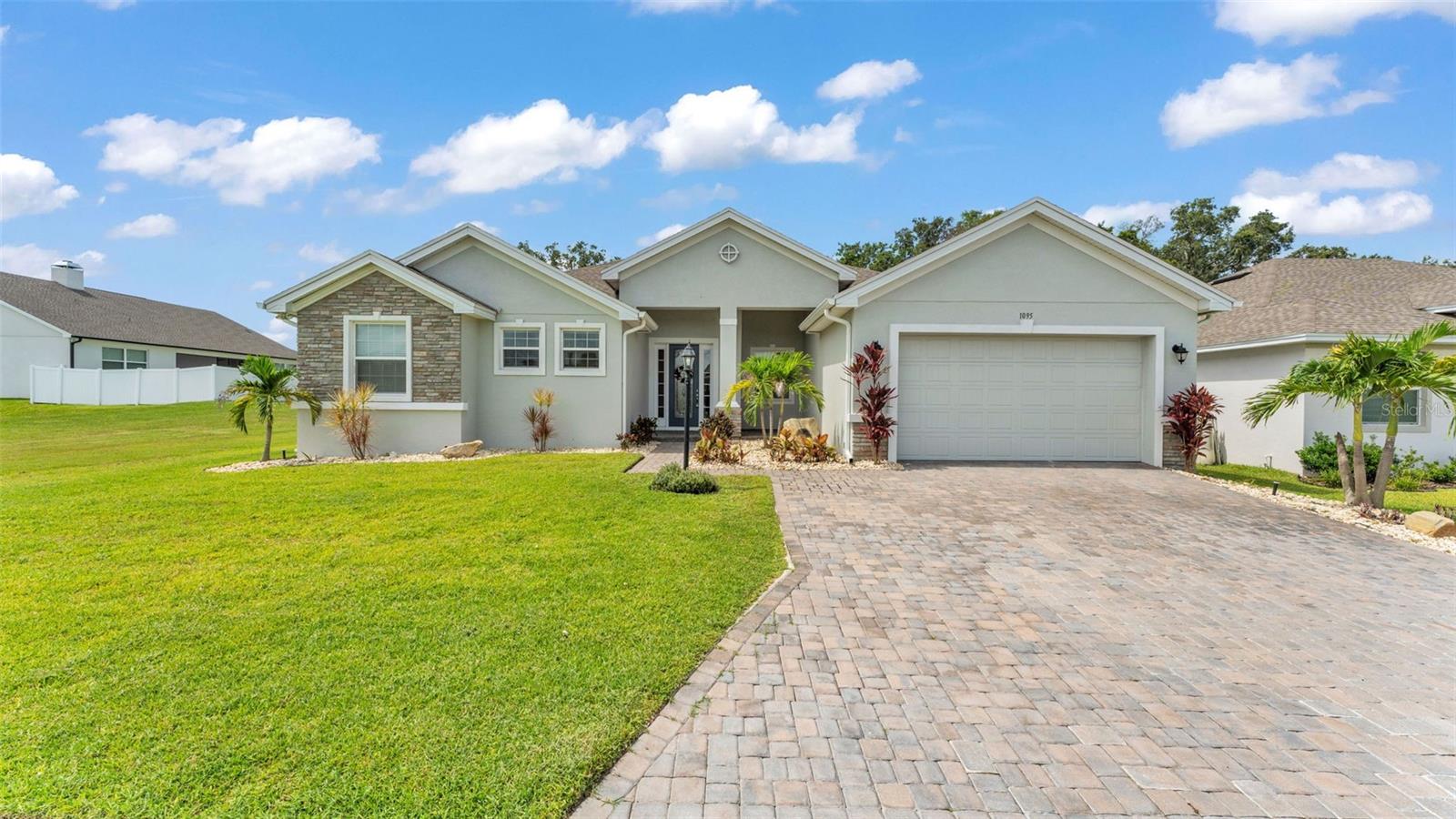
Would you like to sell your home before you purchase this one?
Priced at Only: $629,000
For more Information Call:
Address: 1095 Woodland Oaks Drive, LAKELAND, FL 33813
Property Location and Similar Properties
- MLS#: L4954260 ( Residential )
- Street Address: 1095 Woodland Oaks Drive
- Viewed: 146
- Price: $629,000
- Price sqft: $143
- Waterfront: No
- Year Built: 2022
- Bldg sqft: 4403
- Bedrooms: 5
- Total Baths: 5
- Full Baths: 4
- 1/2 Baths: 1
- Garage / Parking Spaces: 2
- Days On Market: 118
- Additional Information
- Geolocation: 27.9495 / -81.9445
- County: POLK
- City: LAKELAND
- Zipcode: 33813
- Subdivision: Hallam Preserve West J
- Provided by: S & D REAL ESTATE SERVICE LLC
- Contact: Andrea Anderson
- 863-824-7169

- DMCA Notice
-
DescriptionWelcome to luxury living in the heart of South Lakeland! Nestled inside a beautifully maintained gated community, this spacious home is the perfect blend of elegance, convenience, and smart design. Skip the hassle of pool maintenance this neighborhood comes packed with resort style amenities including a community pool (just steps from your door!), covered lounge area with restrooms, dog park, pickleball and basketball courts, and a playground for fun at every age. Inside, youll love the thoughtfully designed split bedroom floor plan, ideal for privacy and functionality. The gorgeous kitchen will steal your heart with granite countertops, abundant cabinetry, a huge walk in pantry, and plenty of space to host or cook up a storm. Theres even a formal dining room made for large gatherings or holiday feasts, and two separate living spaces give everyone room to spread out. The primary suite is huge and take note of the extra large walk in closet, the separate tub and several person shower as well as the large double vanity! Upstairs, a bonus room with its own full bath makes a perfect guest suite, home theater, playroom, or office the choice is yours! Downstairs, the convenient exterior half bath is ready if you ever choose to add a private pool in the future. Other highlights include indoor laundry with washer and dryer included, an oversized garage, extended paver parking for up to 3 cars, a fully fenced backyard, a covered back patio, and over $10,000 in custom outdoor lighting around the front of the home that can be changed for every holiday with a touch of a button. All information and sized are believed to be accurate but buyer and or buyers agent should verify. This home truly checks all the boxes style, space, amenities, and location. Dont miss your chance to live where comfort meets community!
Payment Calculator
- Principal & Interest -
- Property Tax $
- Home Insurance $
- HOA Fees $
- Monthly -
For a Fast & FREE Mortgage Pre-Approval Apply Now
Apply Now
 Apply Now
Apply NowFeatures
Building and Construction
- Covered Spaces: 0.00
- Exterior Features: Dog Run, French Doors, Lighting, Rain Gutters
- Flooring: Carpet, Luxury Vinyl, Tile
- Living Area: 3490.00
- Roof: Shingle
Property Information
- Property Condition: Completed
Garage and Parking
- Garage Spaces: 2.00
- Open Parking Spaces: 0.00
- Parking Features: Driveway, Oversized
Eco-Communities
- Water Source: Public
Utilities
- Carport Spaces: 0.00
- Cooling: Central Air
- Heating: Central
- Pets Allowed: Yes
- Sewer: Public Sewer
- Utilities: Electricity Connected, Sewer Connected, Water Connected
Finance and Tax Information
- Home Owners Association Fee Includes: Pool, Recreational Facilities
- Home Owners Association Fee: 503.00
- Insurance Expense: 0.00
- Net Operating Income: 0.00
- Other Expense: 0.00
- Tax Year: 2024
Other Features
- Appliances: Dishwasher, Dryer, Microwave, Range, Range Hood, Refrigerator, Washer
- Association Name: Garrison Property Services
- Association Phone: 863-353-2558
- Country: US
- Furnished: Unfurnished
- Interior Features: Ceiling Fans(s), Crown Molding, High Ceilings, Open Floorplan, Primary Bedroom Main Floor, Solid Surface Counters, Split Bedroom, Stone Counters, Thermostat, Walk-In Closet(s), Window Treatments
- Legal Description: "HALLAM PRESERVE WEST ""J"" PB 184 PG 31-34" LOT 12
- Levels: Two
- Area Major: 33813 - Lakeland
- Occupant Type: Vacant
- Parcel Number: 24-29-19-286042-000120
- Views: 146
Similar Properties
Nearby Subdivisions
Alamanda
Alamanda Add
Alamo Village
Ashley
Ashton Oaks
Avon Villa
Avon Villa Sub
Brookside Bluff
Carlisle Heights
Christina Heights
Christina Ph 11 Rep
Christina Woods
Christina Woods Ph 05
Cliffside Woods
Colony Club Estates
Colony Park Add
Crescent Woods
Crews Lake Haven
Crews Lake Hills Ph Iii Add
Dorman Acres
Eaglebrooke North
Eaglebrooke Ph 01
Eaglebrooke Ph 02
Eaglebrooke Ph 05a
Emerald Cove
Englelake Sub
Fairlington
Fox Run
Gilmore Stockards
Gilmore & Stockards
Groveglen Sub
Hallam Co Sub
Hallam Preserve East
Hallam Preserve West A Ph 1
Hallam Preserve West A Phase T
Hallam Preserve West A Three
Hallam Preserve West J
Hamilton Place
Hamilton South
Hartford Estates
Haskell Homes
Haskell Homes Add
Hickory Ridge
Hickory Ridge Add
High Vista
Highland Gardens
Highlands Creek
Highlands Crk Ph 2
Highlands South
Indian Trails
Indian Trls Add
Kellsmont Sub
Knights Glen
Lake Point
Lake Point South
Lake Victoria Sub
Magnolia Estates
Meadows
Merriam Heights
Millbrook Oaks
Morningview Sub
Mountain Lake
Oak Glen
Orangewood Terrace
Palmore Court
Palo Alto
Parkside
Pier Point
Queens Point Sub
Reva Heights 4th Add
Reva Heights Rep
Sandra Heights
Scott Lake Hills
Scott Lake West
Shadow Run
South Florida Villas Ph 01
Springs Oaks
Stoney Pointe Ph 01
Stoney Pointe Ph 04
Sugartree
Sunny Glen Phase 03
Tomar Heights Sub
Treymont Ph 2
Twin Lakes At Christina Ph 02
Valley Hill
Village/scott Lake
Villas 03
Villas Ii
Villas Iii
Villas The Iii
Villasthe 02
W F Hallam Cos Farming Truck
W F Hallam Cos Lakeland Highl
Waterview Sub
Whisper Woods At Eaglebrooke

- Natalie Gorse, REALTOR ®
- Tropic Shores Realty
- Office: 352.684.7371
- Mobile: 352.584.7611
- Fax: 352.799.3239
- nataliegorse352@gmail.com

