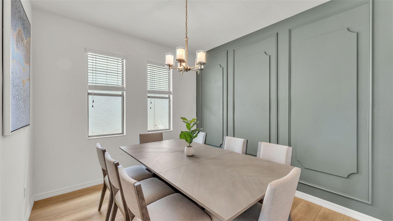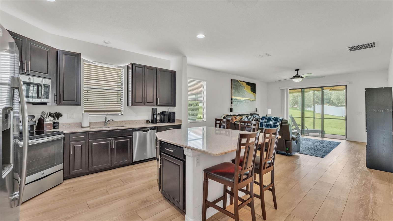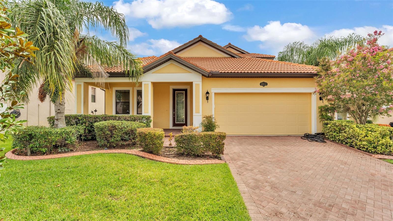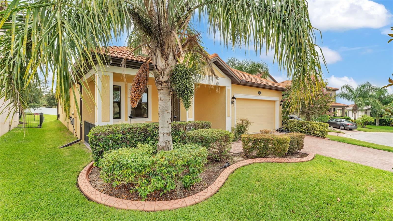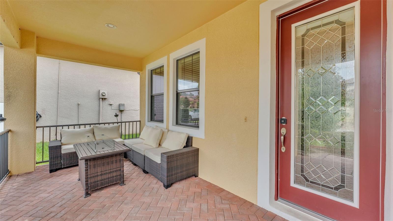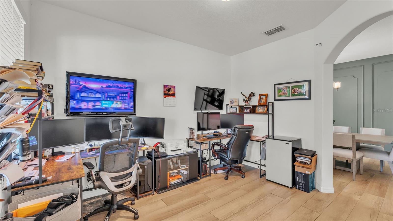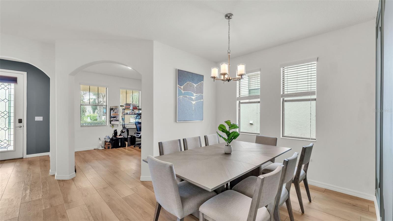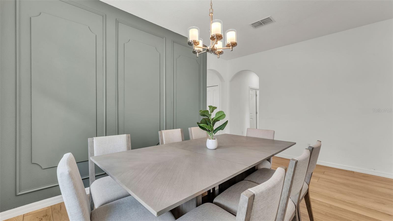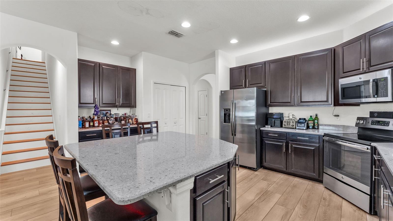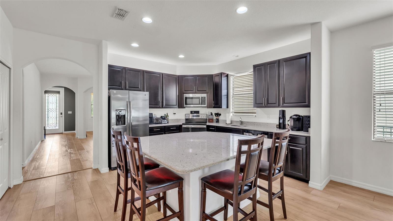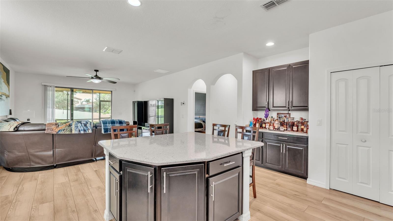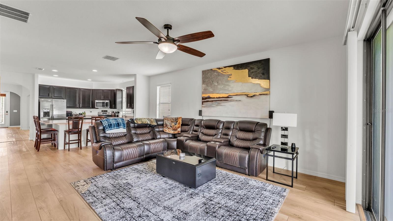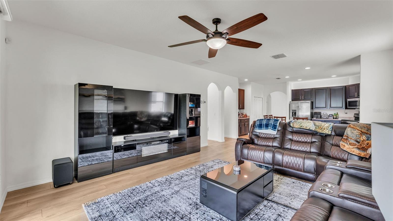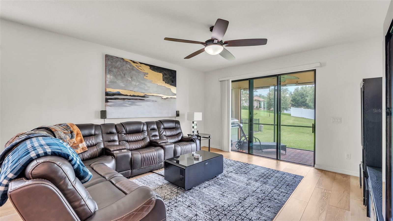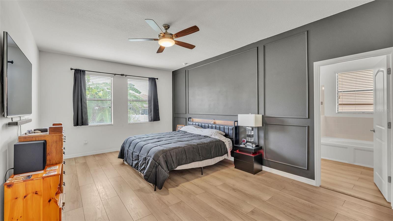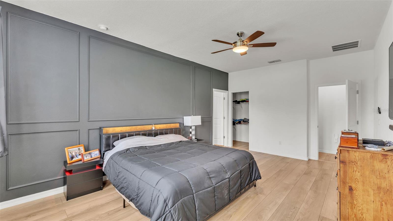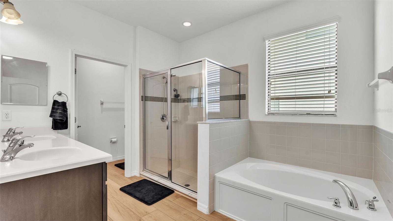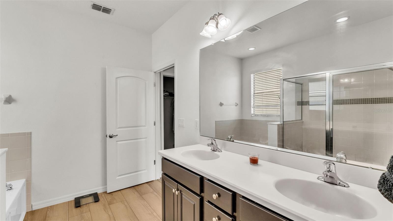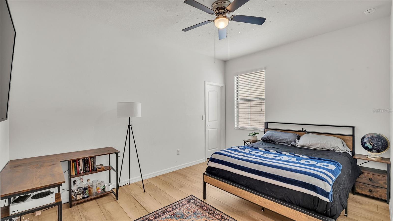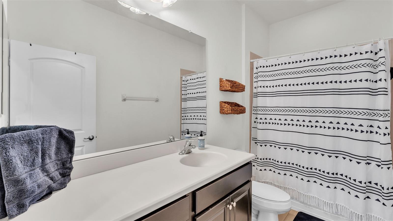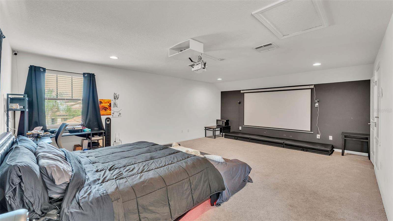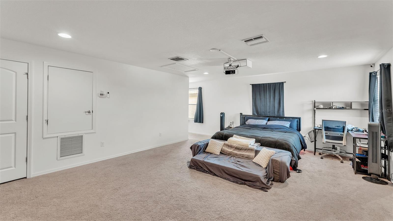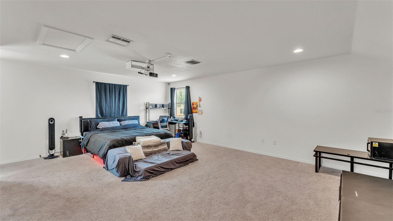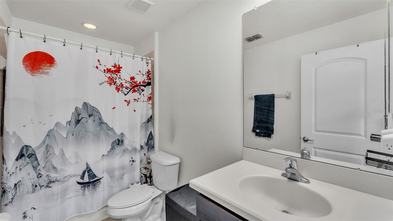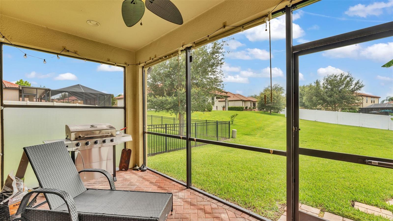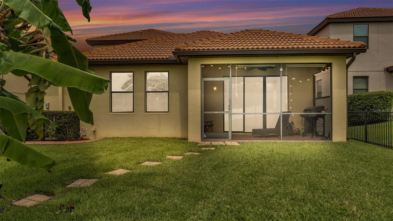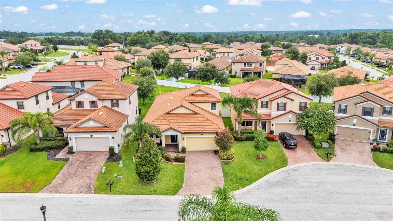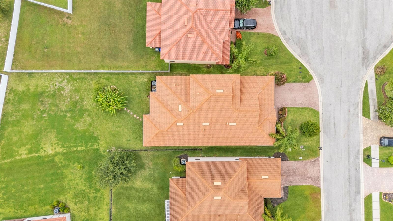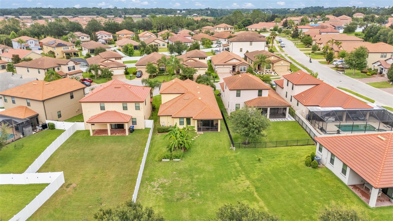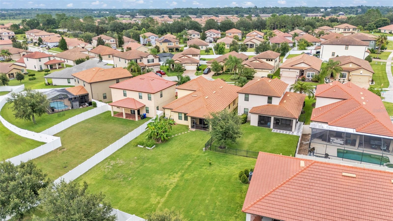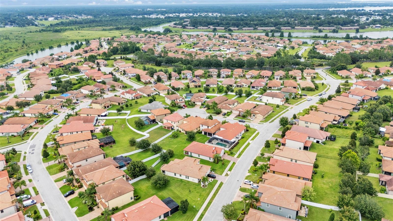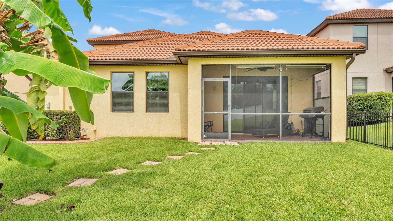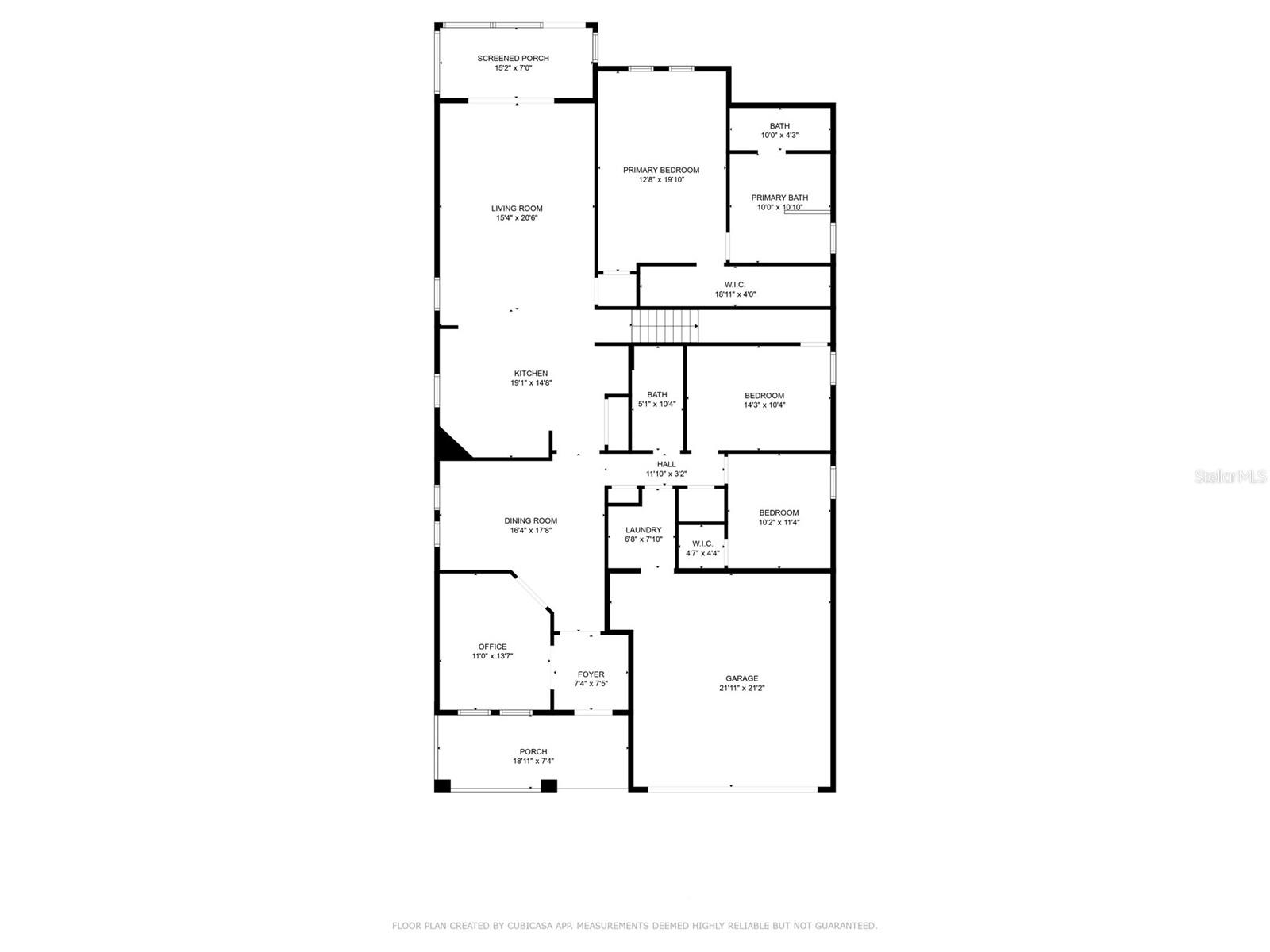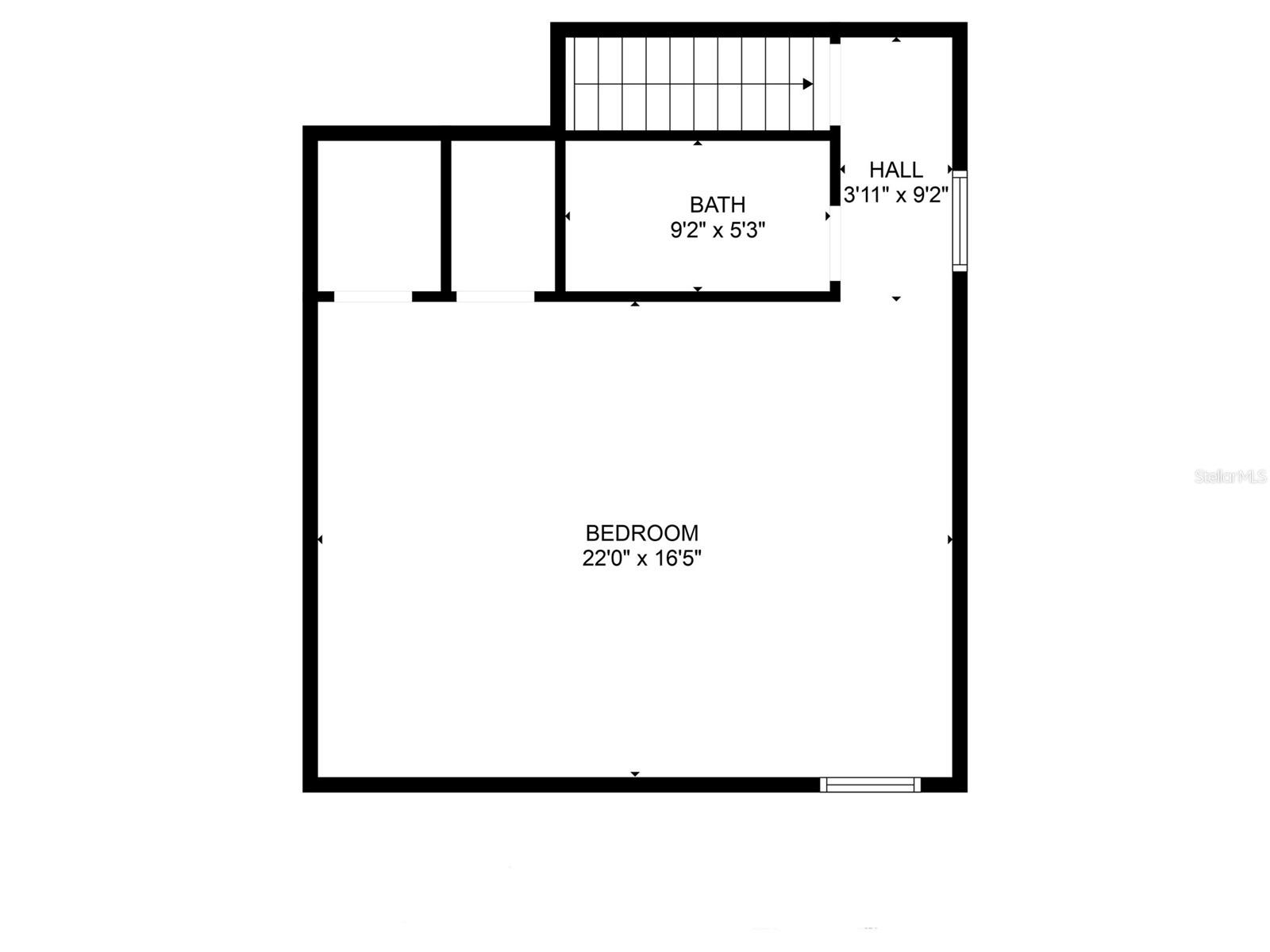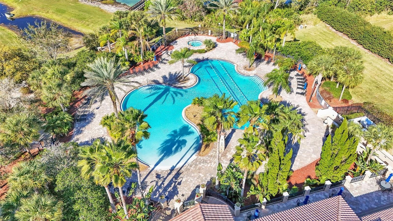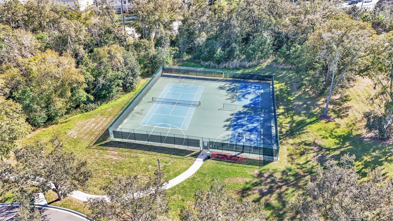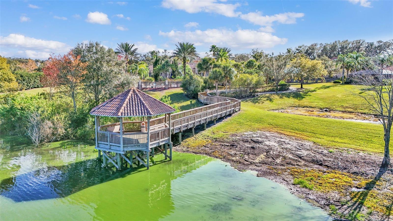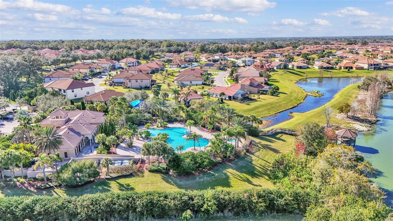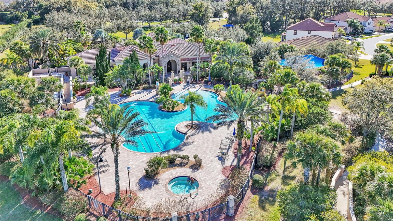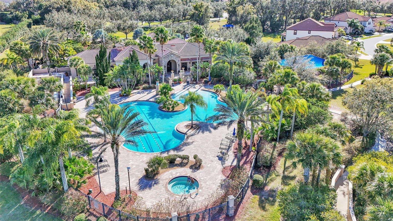3912 Vista Trace Way, LAKELAND, FL 33810
Property Photos
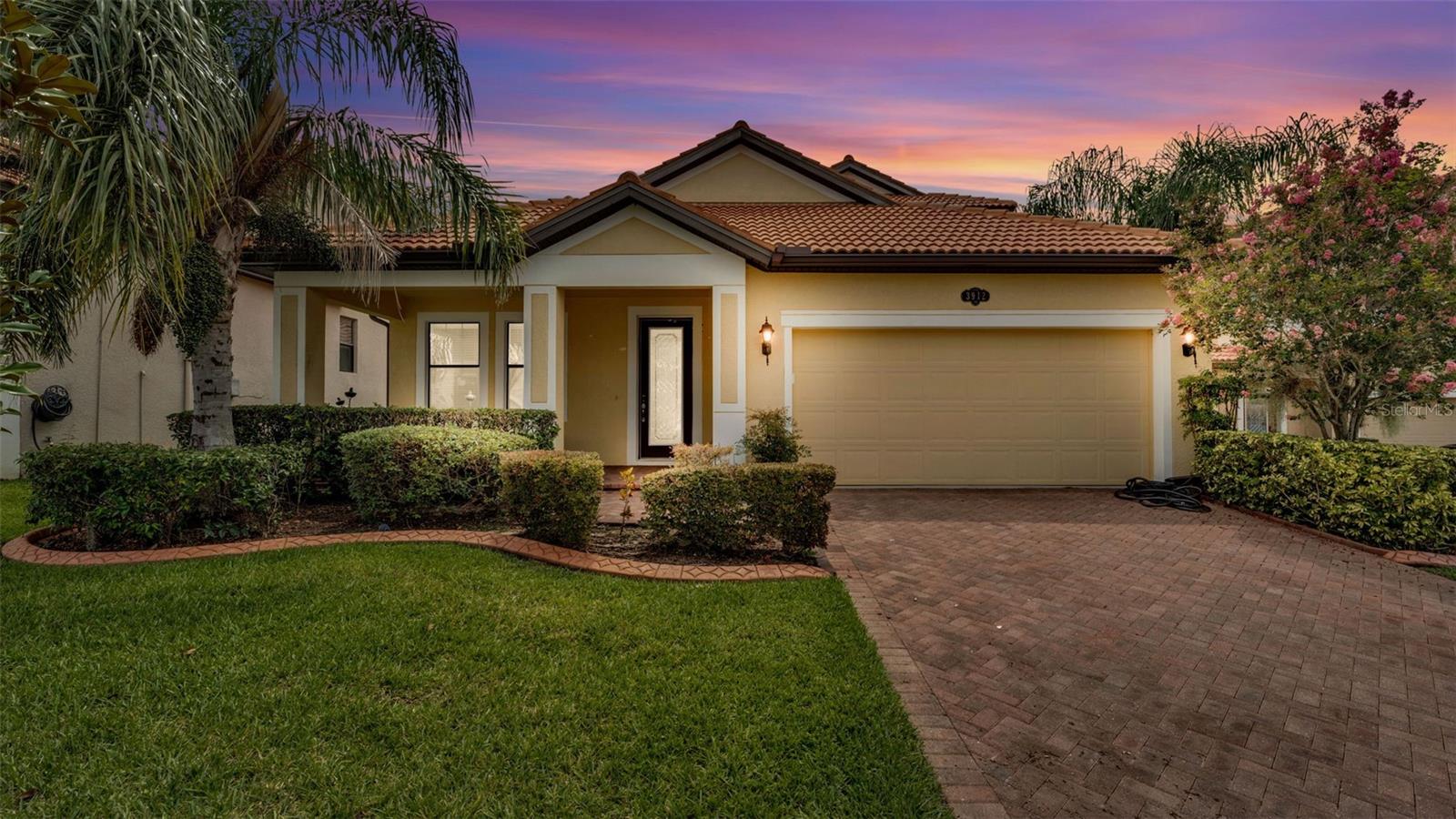
Would you like to sell your home before you purchase this one?
Priced at Only: $429,899
For more Information Call:
Address: 3912 Vista Trace Way, LAKELAND, FL 33810
Property Location and Similar Properties
- MLS#: L4954536 ( Residential )
- Street Address: 3912 Vista Trace Way
- Viewed: 95
- Price: $429,899
- Price sqft: $124
- Waterfront: No
- Year Built: 2016
- Bldg sqft: 3464
- Bedrooms: 4
- Total Baths: 3
- Full Baths: 3
- Garage / Parking Spaces: 2
- Days On Market: 111
- Additional Information
- Geolocation: 28.0972 / -81.9928
- County: POLK
- City: LAKELAND
- Zipcode: 33810
- Subdivision: Terralargo
- Provided by: BHHS FLORIDA PROPERTIES GROUP
- Contact: Andrew Fearn
- 863-701-2350

- DMCA Notice
-
DescriptionWelcome to 3912 Vista Trace Way, tucked away on a peaceful cul de sac in one of Lakelands most desirable resort style gated communities. This beautifully maintained K. Hovnanian 4 bedroom, 3 bathroom home with a dedicated office offers the perfect balance of comfort, style, and convenience for todays modern lifestyle. From the moment you arrive, youll be charmed by the paved driveway and cozy front porchan ideal spot for morning coffee or unwinding at sunset. Step inside to find upgraded vinyl plank flooring flowing throughout the first floor, creating a seamless and elegant look. The spacious dining room features custom wall trim that adds a subtle designer touch, while the open concept kitchen and living room are built for gathering and entertaining. The kitchen boasts solid wood cabinetry, granite countertops, and stainless steel appliancesa true heart of the home setup. The primary suite, located privately on the first floor, includes a generous walk in closet, a garden tub, walk in shower, and dual sink vanity, offering a relaxing retreat. Two other guest bedrooms on the main floor are tucked away from the living areas with their own guest bathroom. Upstairs, you'll find a massive fourth bedroom with an en suite bathroomperfect as a guest suite, home theater, or game room. Sitting on nearly a quarter acre lot, the backyard offers space to breathe with no direct rear facing neighbors, a screened in patio, and room to play or garden. Living here means access to a resort style lifestyle: enjoy a huge community pool, clubhouse, tennis courts, dock, playground, and scenic walking trailsall included in your HOA, along with internet and cable TV. Location wise, youre just minutes from Publix, Walmart, restaurants, and I 4, making commutes to Tampa or Orlando a breeze. Whether its grabbing a bite at a local favorite like Fords Garage or exploring the nearby Lakeland Square Mall, everything you need is right around the corner. Dont miss the chance to call this welcoming and well loved home your ownschedule your private tour today! Floorplan and video tour available!
Payment Calculator
- Principal & Interest -
- Property Tax $
- Home Insurance $
- HOA Fees $
- Monthly -
For a Fast & FREE Mortgage Pre-Approval Apply Now
Apply Now
 Apply Now
Apply NowFeatures
Building and Construction
- Covered Spaces: 0.00
- Exterior Features: Garden, Other
- Flooring: Carpet, Vinyl
- Living Area: 2649.00
- Roof: Tile
Land Information
- Lot Features: Cul-De-Sac
Garage and Parking
- Garage Spaces: 2.00
- Open Parking Spaces: 0.00
Eco-Communities
- Water Source: Public
Utilities
- Carport Spaces: 0.00
- Cooling: Central Air
- Heating: Heat Pump
- Pets Allowed: Yes
- Sewer: Public Sewer
- Utilities: Public
Amenities
- Association Amenities: Clubhouse, Fitness Center, Gated, Pool, Recreation Facilities, Tennis Court(s)
Finance and Tax Information
- Home Owners Association Fee Includes: Cable TV, Pool, Internet, Management
- Home Owners Association Fee: 344.00
- Insurance Expense: 0.00
- Net Operating Income: 0.00
- Other Expense: 0.00
- Tax Year: 2024
Other Features
- Appliances: Dishwasher, Microwave, Range, Refrigerator
- Association Name: Jesse Silva
- Association Phone: 863-316-3625
- Country: US
- Interior Features: Ceiling Fans(s), Living Room/Dining Room Combo, Open Floorplan, Primary Bedroom Main Floor, Solid Surface Counters, Solid Wood Cabinets
- Legal Description: TERRALARGO PB 139 PGS 7-10 LOT 131
- Levels: Two
- Area Major: 33810 - Lakeland
- Occupant Type: Vacant
- Parcel Number: 23-27-34-013009-001310
- Possession: Close Of Escrow
- Views: 95
Nearby Subdivisions
Blackwater Acres
Bloomfield Hills Ph 01
Bloomfield Hills Ph 02
Bloomfield Hills Ph 05
Campbell Crossing Pb 175 Pgs 2
Canterbury
Cayden Reserve
Cayden Reserve Ph 2
Copper Ridge Pointe
Copper Ridge Village
Country Chase
Country Class Estates
Country Class Meadows
Country Knoll Ph 02
Country Square
Country View Estates
Creeks Xing
Creeks Xing East
Donovan Trace
Fort Socrum Village
Fort Socrum Xing
Fox Branch Estates
Fox Branch North
Futch Props
Gardner Oaks
Grand Pines East Ph 01
Green Estates
Hampton Hills South Ph 02
Hampton Hills South Phase 2
Harrelsons Acres
Harris Sub
Harrison Place
Hawks Ridge
High Pointe North
Highland Fairways Ph 01
Highland Fairways Ph 02
Highland Fairways Ph 02a
Highland Fairways Ph 03b
Highland Fairways Ph 2
Highland Fairways Ph Iia
Highland Fairways Phase 1
Highland Fairways Phase One
Highland Heights
Homesteadthe Ph 02
Hunntington Hills Ph I
Hunters Greene Ph 02
Hunters Greene Ph 1
Huntington Hills
Huntington Hills Ph 01
Huntington Hills Ph 02
Huntington Hills Ph 03
Huntington Ridge
Indian Bluffs Add
Itchepackesassa Creek
J J Manor
Keens Grove
Knights Lndg
Lake Gibson Poultry Farms Inc
Lake James Ph 01
Lake James Ph 02
Lake James Ph 3
Lake James Ph 4
Lake James Ph Four
Linden Trace
Magnolia Ridge Ph 02
Millstone
None
Not In Hernando
Palmore Estates Un Ii
Pinesthe
Pineville Sub
Remington Oaks
Remington Oaks Ph 01
Remington Oaks Ph 02
Ridge View Estates
Ridgemont
Rolling Oak Estates
Ross Creek
Scenic Hills
Settlers Creek North
Shady Oak Estates
Sheffield
Sheffield Sub
Shivers Acres
Silver Lakes Ph 01a
Silver Lakes Rep
Spivey Glen
Summer Oaks Phase One
Terralargo
Terralargo Ph 3c
Terralargo Ph 3e
Terralargo Ph Ii
Terralargo Phase 3b
Timberlk Estates
Tropical Manor
Unplatted
Webster Omohundro Sub
Webster And Omohundro
Willow Rdg
Willow Ridge
Winchester Estates
Winston
Woodbury Ph Two Add

- Natalie Gorse, REALTOR ®
- Tropic Shores Realty
- Office: 352.684.7371
- Mobile: 352.584.7611
- Fax: 352.799.3239
- nataliegorse352@gmail.com

