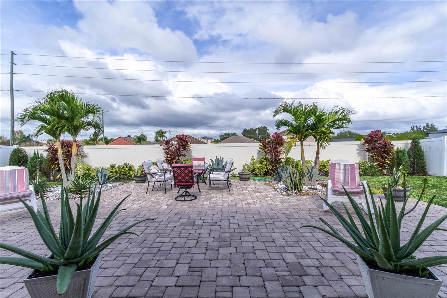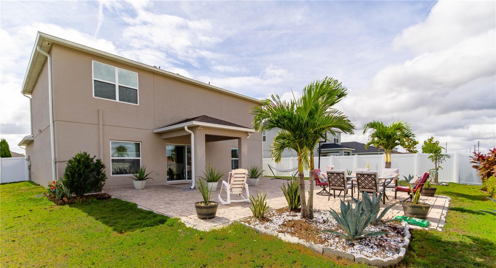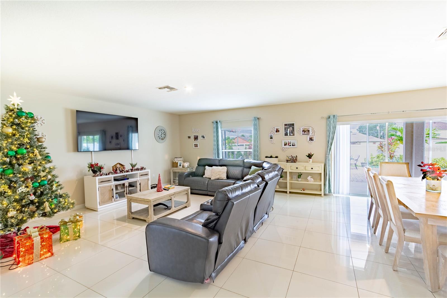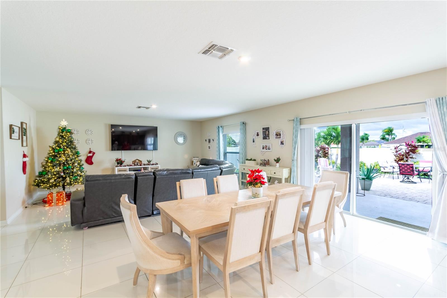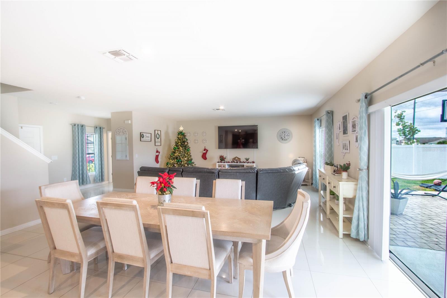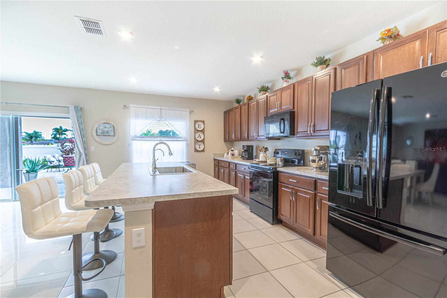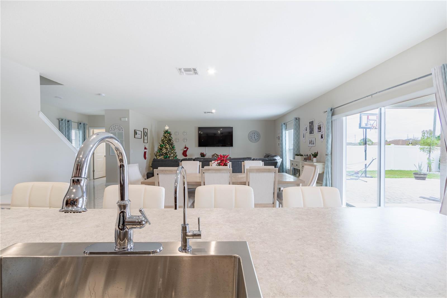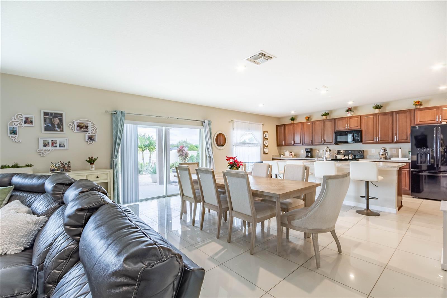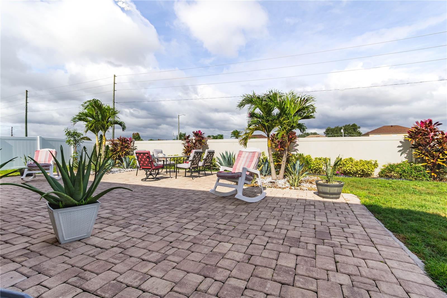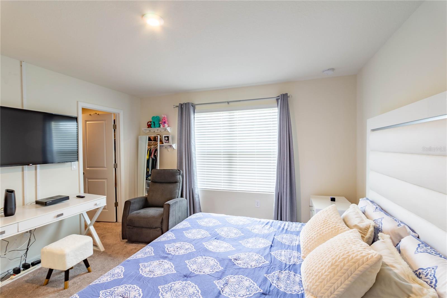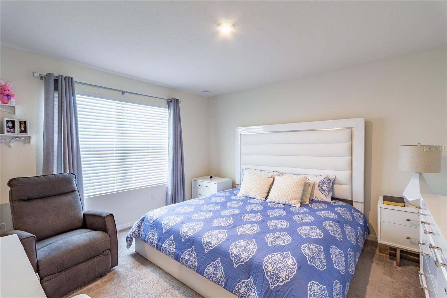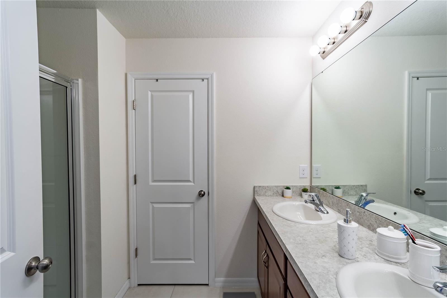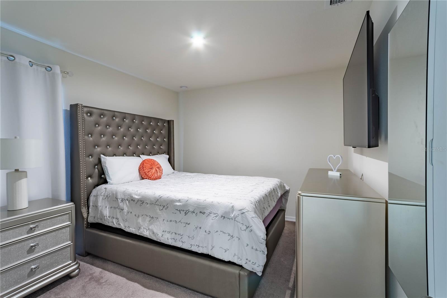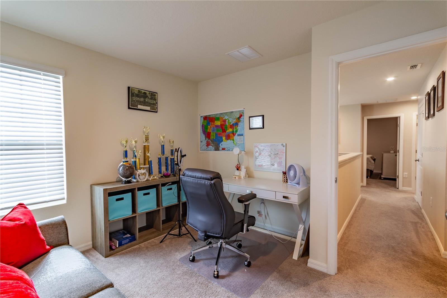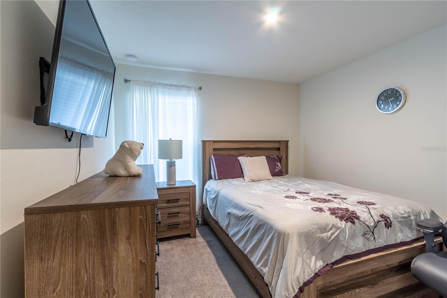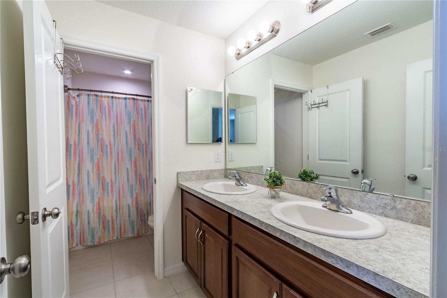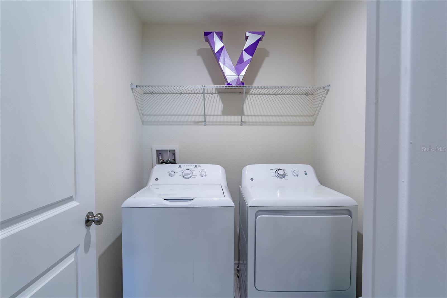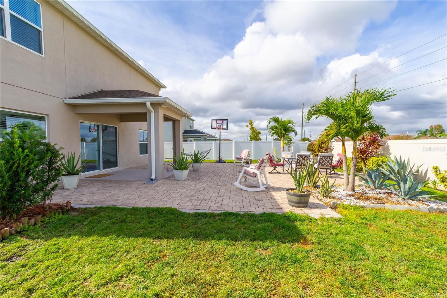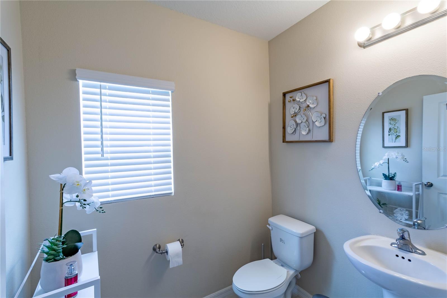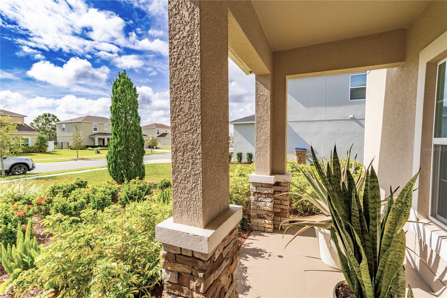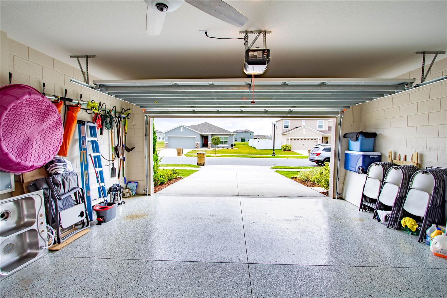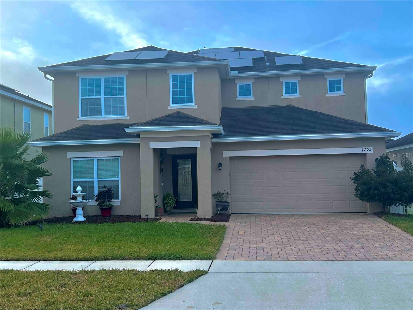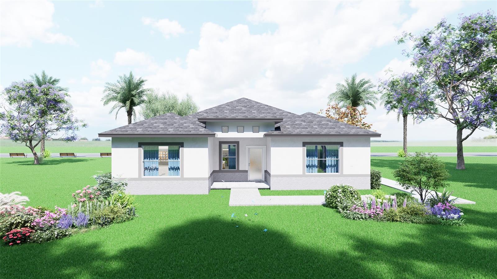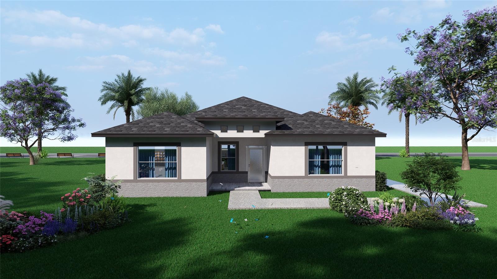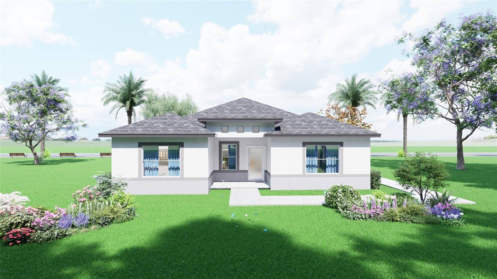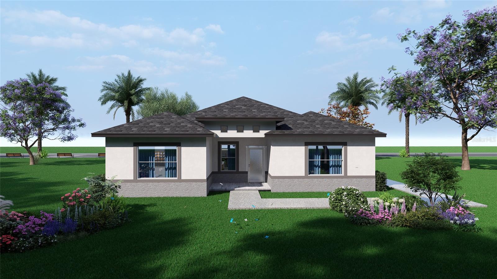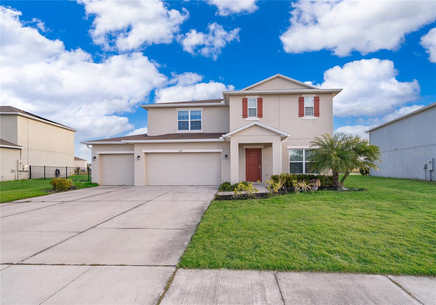365 Quarry Rock Circle, KISSIMMEE, FL 34758
Active
Property Photos

Would you like to sell your home before you purchase this one?
Priced at Only: $500,000
For more Information Call:
Address: 365 Quarry Rock Circle, KISSIMMEE, FL 34758
Property Location and Similar Properties
- MLS#: O6157645 ( Residential )
- Street Address: 365 Quarry Rock Circle
- Viewed: 446
- Price: $500,000
- Price sqft: $181
- Waterfront: No
- Year Built: 2020
- Bldg sqft: 2766
- Bedrooms: 4
- Total Baths: 3
- Full Baths: 2
- 1/2 Baths: 1
- Garage / Parking Spaces: 2
- Days On Market: 815
- Additional Information
- Geolocation: 28.1563 / -81.4802
- County: OSCEOLA
- City: KISSIMMEE
- Zipcode: 34758
- Subdivision: Stepping Stone
- Elementary School: Koa Elementary
- Middle School: Discovery Intermediate
- High School: Liberty High
- Provided by: FLORIDA PRESTIGIOUS HOMES INC
- Contact: Ian Trumbach
- 754-246-2070

- DMCA Notice
-
DescriptionFantastic Opportunity in Kissimmee's Poinciana Villages at Stepping Stone! Welcome to a lifestyle of luxury and convenience in this stunning 2020 construction home by Taylor Morrison. Nestled in the heart of the new Kissimmee community, this residence is a rare find, offering a perfect blend of modern design and thoughtful planning. Prime Location: Situated on a semi private perimeter lot with no rear neighbors, enjoy the serenity of your own private oasis. Poinciana Villages at Stepping Stone is crafted with a visionary approach, shaping the future landscape of Kissimmee, FL, and its exciting expansion. Key Features: Size: Almost 2,200 SF of well designed living space Bedrooms: 4 ample bedrooms, all located upstairs for maximum privacy Bathrooms: 2.5 baths, including a spacious master ensuite Open Floor Plan: Bright and airy, featuring an abundance of windows to flood the space with natural light Convenient Accessibility: Only 24 miles door to door to the enchanting Magic Kingdom, this property is not just a home; it's a gateway to the magical wonders of Florida. Perfect for those seeking a fantastic seasonal rental or a part time residence. Upgraded Kitchen: The heart of this home is a chef's delight with upgraded features, including porcelain floor tiles, 42" wood cabinets, stainless steel appliances, and a large cooking island/serving counter. The open kitchen seamlessly connects with the living areas, creating a perfect space for entertaining. Garage and Outdoor Oasis: Fully Upgraded Garage: Epoxy flooring system and a polished finish Privacy and Security: New 6' white vinyl fencing (167') surrounding the property Lush Landscaping: A meticulously designed Florida style outdoor space with lines of beauty Entertainment Ready: Patio with ample room for a 30'x15' setup and a large outdoor pavered area for gatherings Additional Upgrades: Smart Sprinkler System: New 40 head sprinkler system for a lush green lawn Elevated Aesthetics: Modern finishes throughout, including upgraded porcelain floor tiles Your Dream Home Awaits: Don't miss this fantastic opportunity to own a piece of Kissimmee's future. Whether you're looking for a permanent residence, seasonal escape, or a savvy investment, this property ticks all the boxes. Schedule a showing today and step into the extraordinary lifestyle that awaits you!
Payment Calculator
- Principal & Interest -
- Property Tax $
- Home Insurance $
- HOA Fees $
- Monthly -
For a Fast & FREE Mortgage Pre-Approval Apply Now
Apply Now
 Apply Now
Apply NowFeatures
Building and Construction
- Builder Name: Morrison Elliot
- Covered Spaces: 0.00
- Exterior Features: Garden, Irrigation System, Lighting, Sliding Doors
- Fencing: Vinyl
- Flooring: Carpet, Ceramic Tile, Tile
- Living Area: 2168.00
- Roof: Shingle
Property Information
- Property Condition: Completed
Land Information
- Lot Features: Cleared, Landscaped, Private, Sidewalk, Paved
School Information
- High School: Liberty High
- Middle School: Discovery Intermediate
- School Elementary: Koa Elementary
Garage and Parking
- Garage Spaces: 2.00
- Open Parking Spaces: 0.00
- Parking Features: Deeded, Driveway, Garage Door Opener, Ground Level
Eco-Communities
- Water Source: Public
Utilities
- Carport Spaces: 0.00
- Cooling: Central Air
- Heating: Electric
- Pets Allowed: Breed Restrictions, Size Limit, Yes
- Sewer: Public Sewer
- Utilities: Cable Connected, Electricity Connected, Phone Available, Public, Sewer Connected, Underground Utilities, Water Connected
Finance and Tax Information
- Home Owners Association Fee: 83.00
- Insurance Expense: 0.00
- Net Operating Income: 0.00
- Other Expense: 0.00
- Tax Year: 2022
Other Features
- Appliances: Dishwasher, Disposal, Dryer, Microwave, Range, Refrigerator, Washer
- Association Name: Association Of Poinciana Villages
- Country: US
- Furnished: Unfurnished
- Interior Features: Built-in Features, Eat-in Kitchen, High Ceilings, PrimaryBedroom Upstairs, Open Floorplan, Solid Wood Cabinets, Walk-In Closet(s)
- Legal Description: STEPPING STONE PB 27 PGS 105-106 LOT 26
- Levels: Two
- Area Major: 34758 - Kissimmee / Poinciana
- Occupant Type: Owner
- Parcel Number: 11-27-28-4986-0001-0260
- Possession: Close of Escrow
- Style: Custom, Ranch
- View: Garden
- Views: 446
- Zoning Code: R1
Similar Properties
Nearby Subdivisions
Aden North At Westview
Allamanda Grace At Crescent La
Aster Cove At Crescent Lakes
Banyan Cove At Cypress Woods
Blackstone Landing
Blackstone Landing Ph 2
Brighton Landings Ph 1
Brighton Landings Ph 2
Calla Lily Cove At Crescent La
Crepe Myrtle Cove At Crescent
Dahlia Reserve At Crescent Lak
Doral Pointe
Doral Pointe North
Estate C Ph 1
Hammock Trails
Hammock Trails Ph 2b Amd Rep
Hammock Trls Ph 2a
Heatherstone At Crescent Lakes
Jasmine Pointe At Crescent Lak
Laurel Run At Crescent Lakes
Little Creek Ph 2
Oaks At Cypress Woods The
Orchid Edge At Crescent Lakes
Overlook Reserve Ph 2
Pinehurst At Cypress Woods Pb
Poinciana Estates Sec B
Poinciana Vlg 2 Nbhd 1
St James Park
St James S Park
Stepping Stone
Stepping Stone Pod A Ph 1
Stepping Stone Pod A Ph 2
Tamarind Parke At Cypress Wood
Trafalgar Village Ph 03
Trafalgar Village Ph 2
Trafalgar Village Ph 3
Waterview Ph 2b
Waterview Ph 3b
Westview 27 Villas
Westview 45s Gc
Westview 50s Gc
Westview Pod B Neighborhood 2a
Willow Bend At Crescent Lakes

- Natalie Gorse, REALTOR ®
- Tropic Shores Realty
- Office: 352.684.7371
- Mobile: 352.584.7611
- Mobile: 352.799.3239
- nataliegorse352@gmail.com

