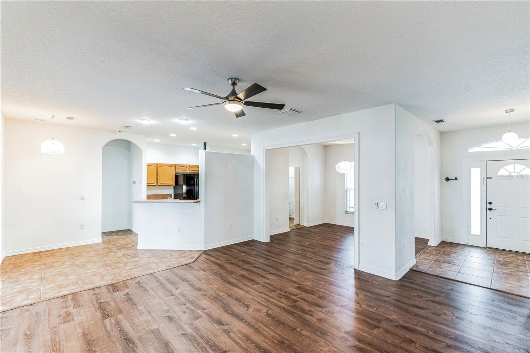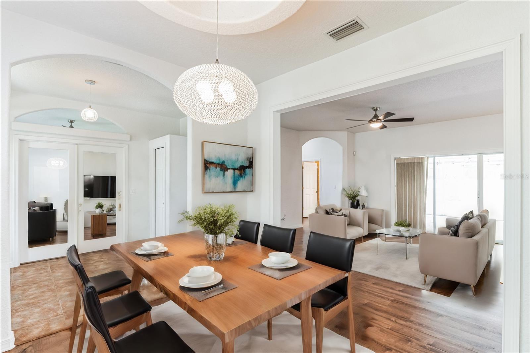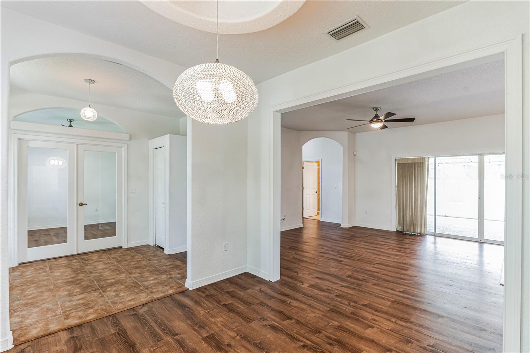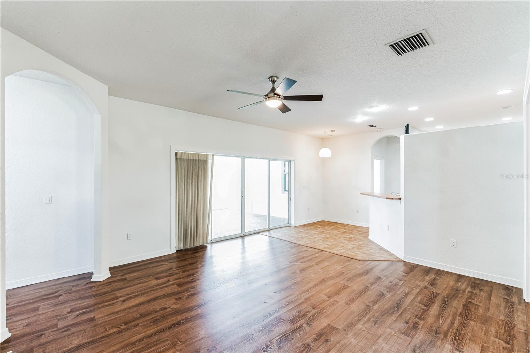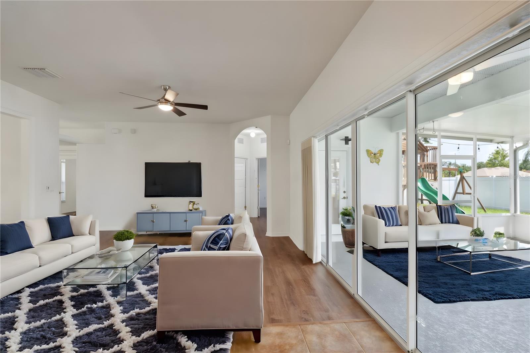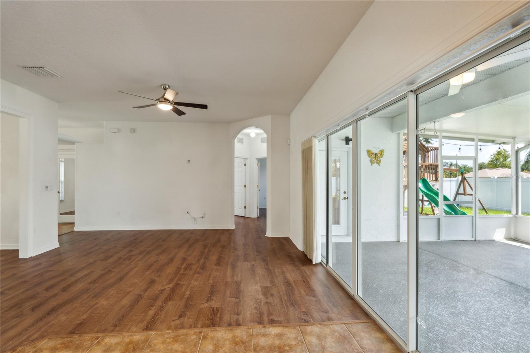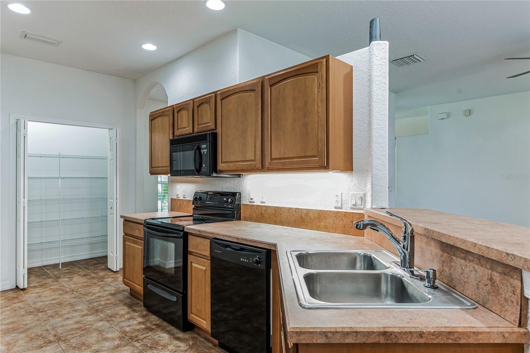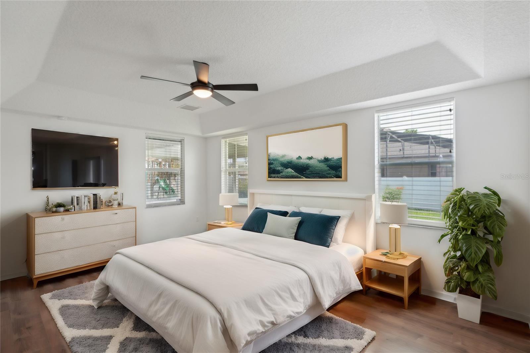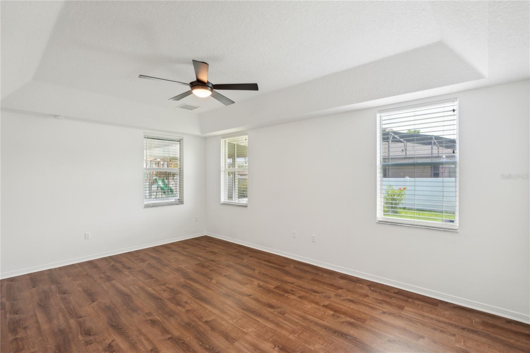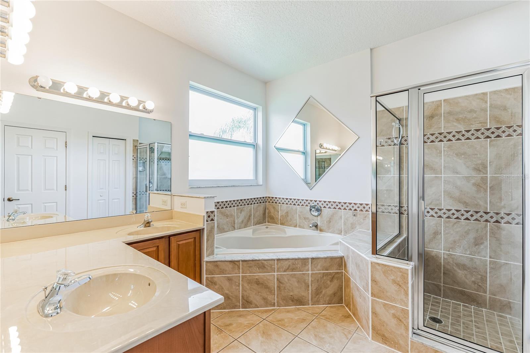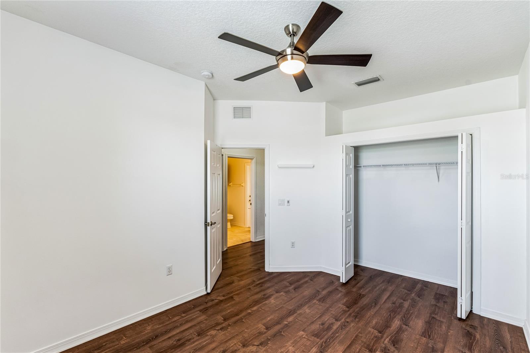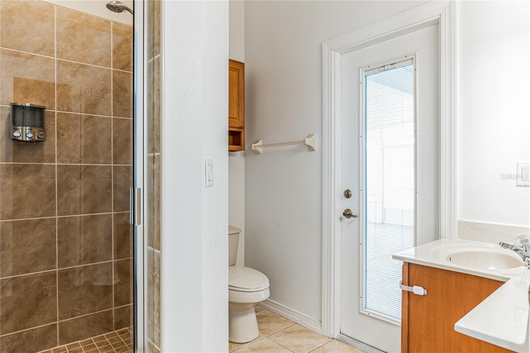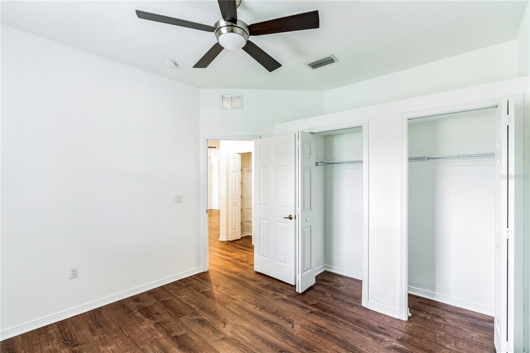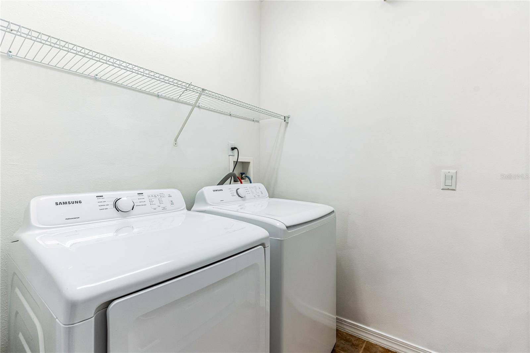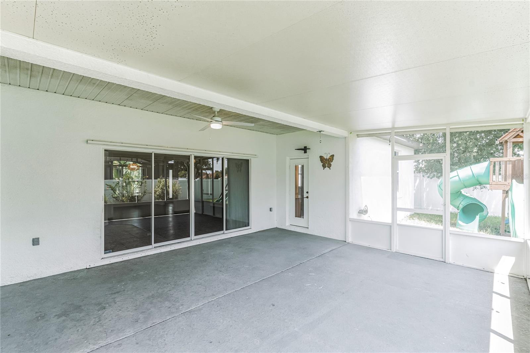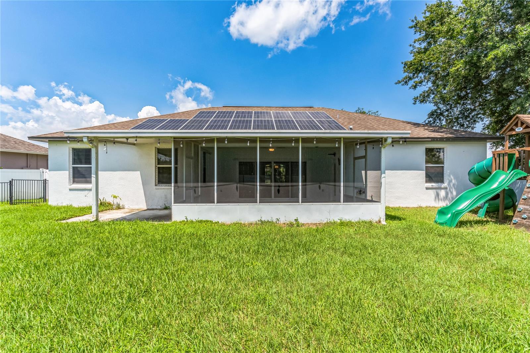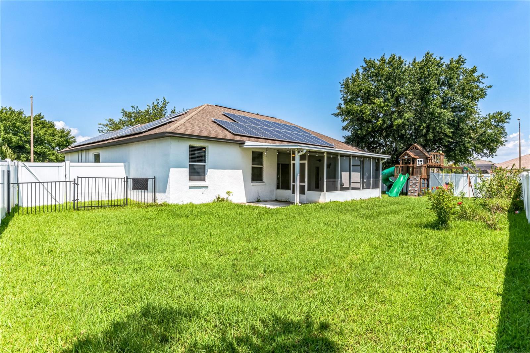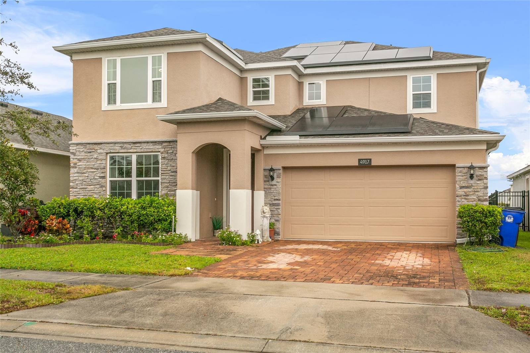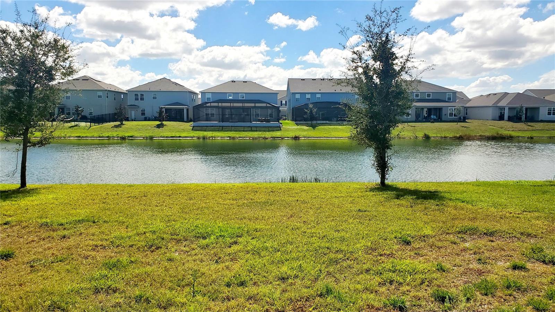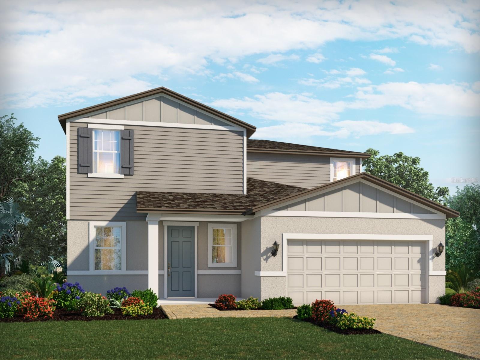4901 Culdesac Court, SAINT CLOUD, FL 34772
Property Photos
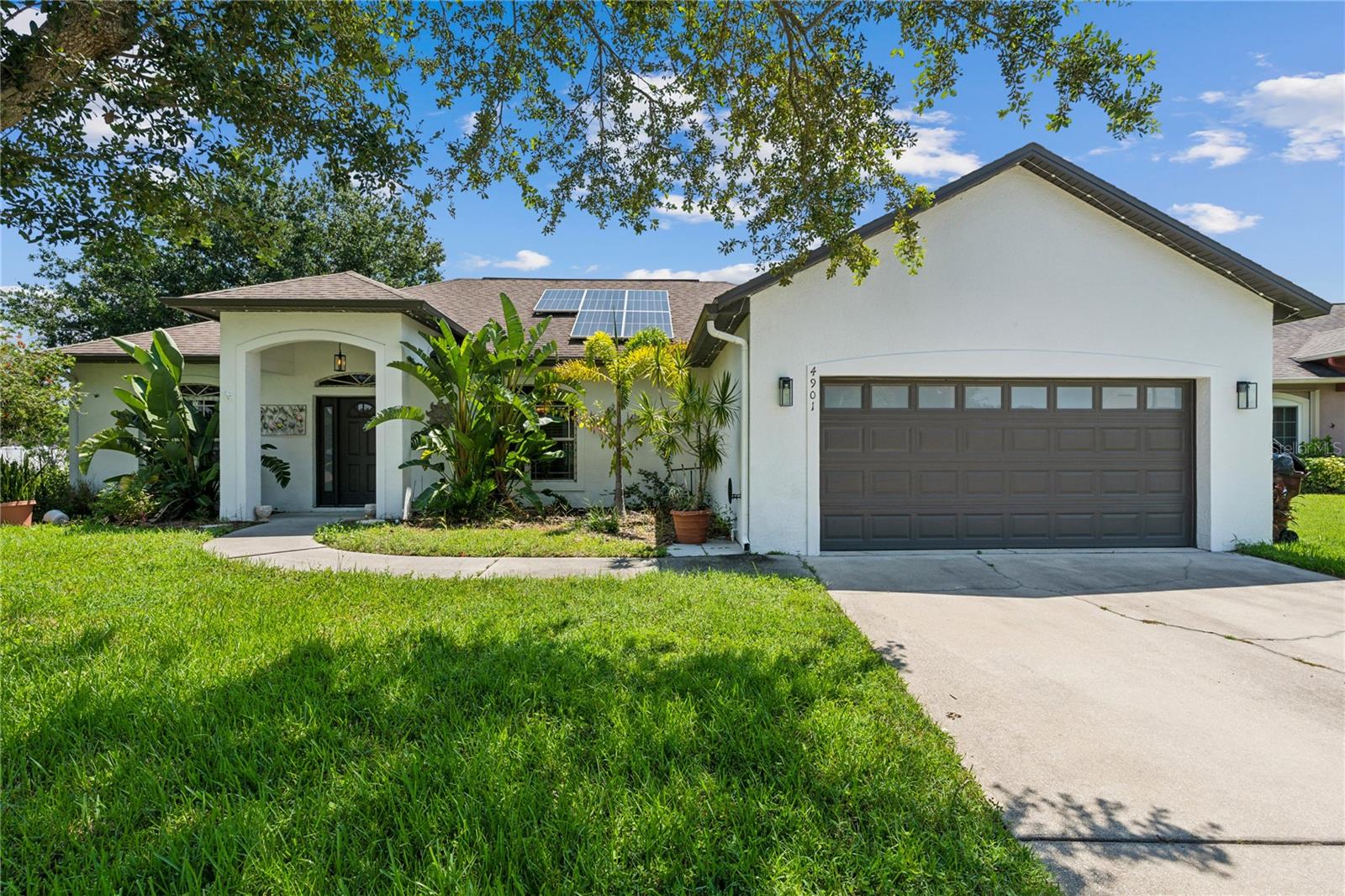
Would you like to sell your home before you purchase this one?
Priced at Only: $425,000
For more Information Call:
Address: 4901 Culdesac Court, SAINT CLOUD, FL 34772
Property Location and Similar Properties
- MLS#: O6231781 ( Residential )
- Street Address: 4901 Culdesac Court
- Viewed: 73
- Price: $425,000
- Price sqft: $163
- Waterfront: No
- Year Built: 2005
- Bldg sqft: 2610
- Bedrooms: 4
- Total Baths: 2
- Full Baths: 2
- Garage / Parking Spaces: 2
- Days On Market: 233
- Additional Information
- Geolocation: 28.213 / -81.3034
- County: OSCEOLA
- City: SAINT CLOUD
- Zipcode: 34772
- Subdivision: Canoe Creek Lakes
- Elementary School: St Cloud Elem
- Middle School: St. Cloud Middle (6 8)
- High School: St. Cloud High School
- Provided by: LIFESTYLE INTERNATIONAL REALTY
- Contact: Jennifer Bolanos
- 305-809-8085

- DMCA Notice
-
DescriptionOne or more photo(s) has been virtually staged. NEW Roof! Seller is providing a home warranty for the new buyer, offering added peace of mind and protection. Dont miss this opportunity to own a home with extra coverage on major systems and appliances! Welcome to this stunning 1,955 sq ft home built in 2005, perfect for your next home! The moment you step inside, you'll be captivated by its elegant design and spacious layout. As you enter the home you have double glass doors to a private office that can be used as guest room. It also features a living room and dining room open concept. The expansive family room is ideal for movie nights and game days, offering plenty of space for everyone to relax. The oversized master suite is a true retreat, complete with a beautiful garden tub, separate shower, dual sinks, and a private toilet area. His and hers closets provide ample storage for all your needs. For the culinary enthusiast, the kitchen boasts abundant counter space and like new appliances, making meal preparation a joy. The home is situated on a prime corner lot with a full open view of a serene pond right out front. The completely fenced backyard features mature professional landscaping and a spacious screened lanai, perfect for enjoying the outdoors in comfort. Additional highlights include a well maintained A/C unit and SOLAR PANELS. The solar panels eliminate a monthly electric bill! Roof being replaced soon! This house is truly turn key ready. Just bring your furniture, clothes, and groceries, and you'll be ready to settle in and relax. Don't miss the chance to make this beautiful home your next rental! Conveniently located near top rated schools, major highways, and job hubs, this home puts you in the center of it all while letting you enjoy a tranquil, family friendly environment.
Payment Calculator
- Principal & Interest -
- Property Tax $
- Home Insurance $
- HOA Fees $
- Monthly -
For a Fast & FREE Mortgage Pre-Approval Apply Now
Apply Now
 Apply Now
Apply NowFeatures
Building and Construction
- Covered Spaces: 0.00
- Exterior Features: Hurricane Shutters, Irrigation System, Lighting, Rain Gutters, Sidewalk
- Fencing: Fenced
- Flooring: Ceramic Tile, Laminate
- Living Area: 1955.00
- Roof: Shingle
Land Information
- Lot Features: Corner Lot, Landscaped, Sidewalk
School Information
- High School: St. Cloud High School
- Middle School: St. Cloud Middle (6-8)
- School Elementary: St Cloud Elem
Garage and Parking
- Garage Spaces: 2.00
- Open Parking Spaces: 0.00
- Parking Features: Driveway, Garage Door Opener
Eco-Communities
- Water Source: Public
Utilities
- Carport Spaces: 0.00
- Cooling: Central Air
- Heating: Central, Electric
- Pets Allowed: Yes
- Sewer: Public Sewer
- Utilities: Public
Finance and Tax Information
- Home Owners Association Fee: 228.00
- Insurance Expense: 0.00
- Net Operating Income: 0.00
- Other Expense: 0.00
- Tax Year: 2023
Other Features
- Appliances: Dishwasher, Disposal, Electric Water Heater, Microwave, Range, Refrigerator
- Association Name: Leland Management-Kaitlyn Marshall
- Association Phone: 407 781 1163
- Country: US
- Interior Features: Ceiling Fans(s), Eat-in Kitchen, Kitchen/Family Room Combo, L Dining, Open Floorplan, Primary Bedroom Main Floor, Solid Wood Cabinets, Split Bedroom, Thermostat, Tray Ceiling(s), Walk-In Closet(s), Window Treatments
- Legal Description: CANOE CREEK LAKES ADDITION PB 16 PG 199 LOT 1
- Levels: One
- Area Major: 34772 - St Cloud (Narcoossee Road)
- Occupant Type: Vacant
- Parcel Number: 22-26-30-0595-0001-0010
- View: Water
- Views: 73
- Zoning Code: SR1B
Similar Properties
Nearby Subdivisions
Barber Sub
Bristol Cove At Deer Creek Ph
Camelot
Canoe Creek Estates
Canoe Creek Estates Ph 7
Canoe Creek Lakes
Canoe Creek Woods
Clarks Corner
Cross Creek Estates
Deer Creek West
Deer Run Estates
Doe Run At Deer Creek
Eagle Meadow
Eden At Cross Prairie
Eden At Crossprairie
Edgewater Ed4 Lt 1 Rep
Esprit Ph 1
Gramercy Farms Ph 1
Gramercy Farms Ph 5
Gramercy Farms Ph 7
Gramercy Farms Ph 8
Hanover Lakes 60
Hanover Lakes Ph 1
Hanover Lakes Ph 2
Hanover Lakes Ph 4
Hanover Lakes Ph 5
Havenfield At Cross Prairie
Hickory Hollow
Keystone Pointe Ph 2
Kissimmee Park
Northwest Lakeside Groves Ph 1
Northwest Lakeside Groves Ph 2
Oakley Place
Old Hickory
Old Hickory Ph 1 2
Old Hickory Ph 3
Old Hickory Ph 4
Quail Wood
Reserve At Pine Tree
S L I C
Sawgrass
Seminole Land Inv Co
Seminole Land Inv Co S L I C
Seminole Land And Inv Co
Southern Pines
Southern Pines Ph 4
St Cloud Manor Estates
St Cloud Manor Village
Stevens Plantation
The Reserve At Twin Lakes
Twin Lakes
Twin Lakes Ph 1
Twin Lakes Ph 2a2b
Twin Lakes Ph 2c
Twin Lakes Ph 8
Villagio
Villagio Rep 1
Whaleys Creek
Whaleys Creek Ph 1
Whaleys Creek Ph 2
Whaleys Creek Ph 3

- Natalie Gorse, REALTOR ®
- Tropic Shores Realty
- Office: 352.684.7371
- Mobile: 352.584.7611
- Fax: 352.584.7611
- nataliegorse352@gmail.com

