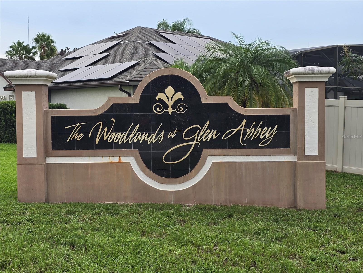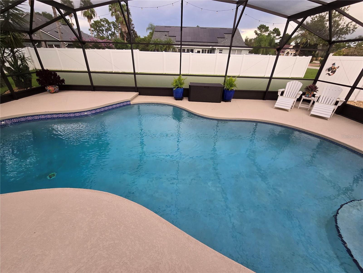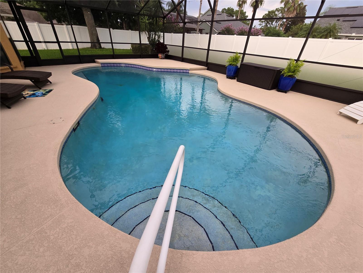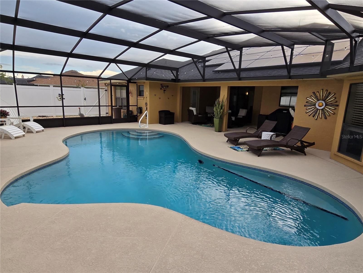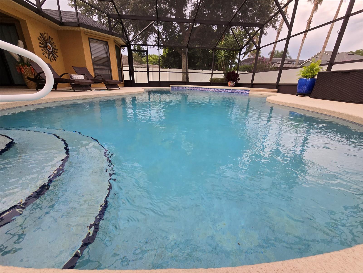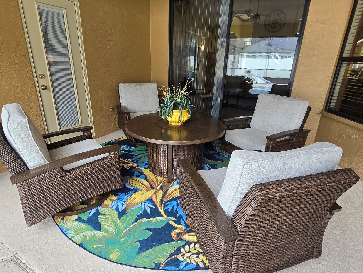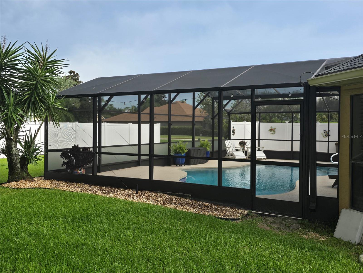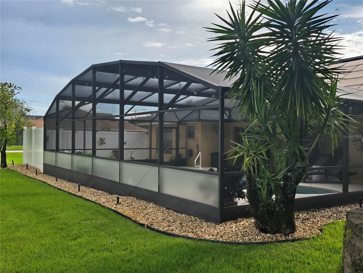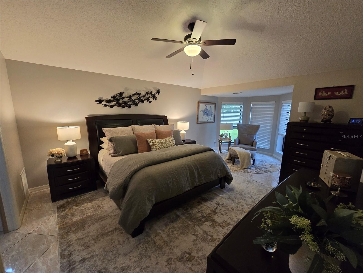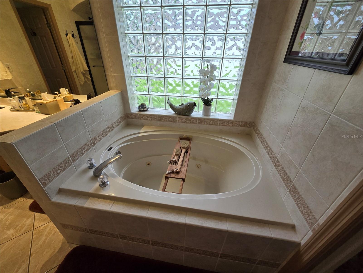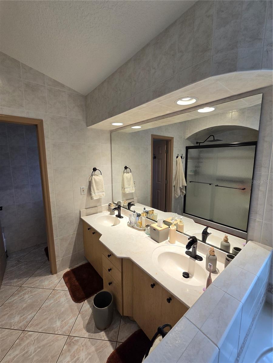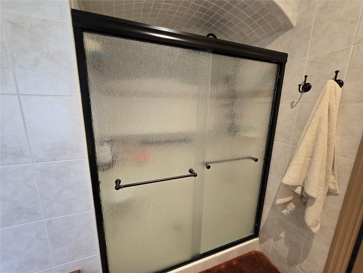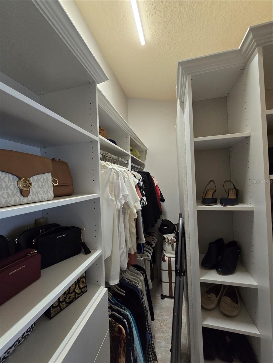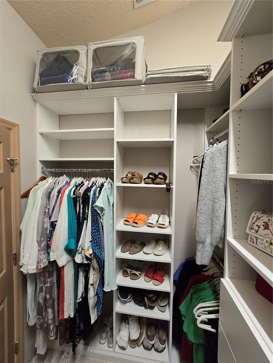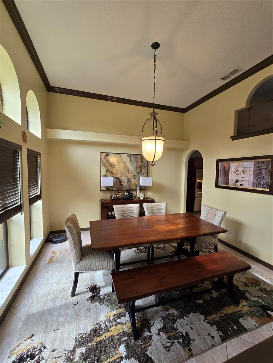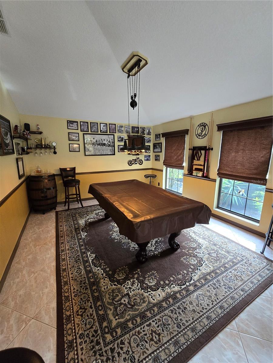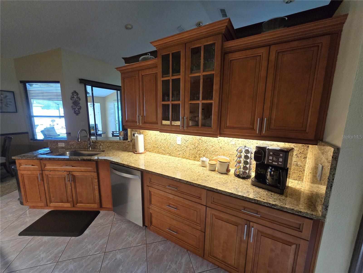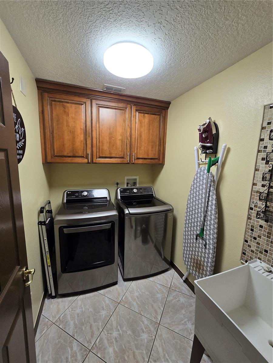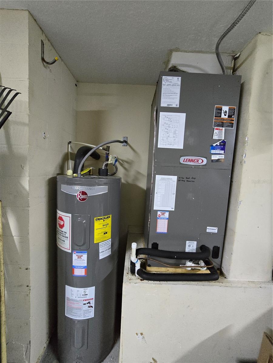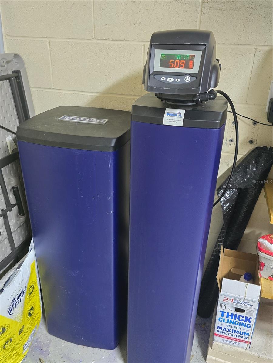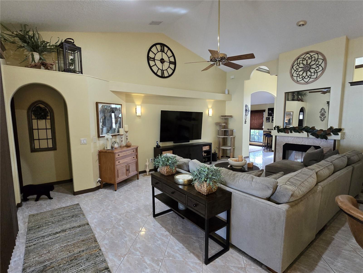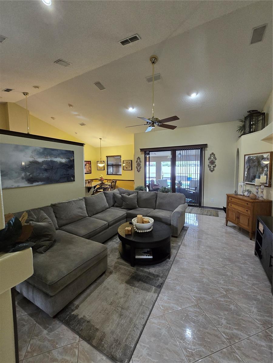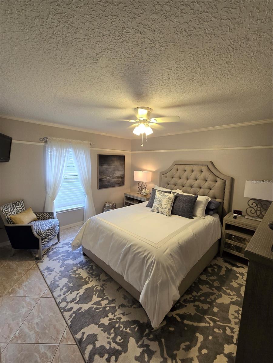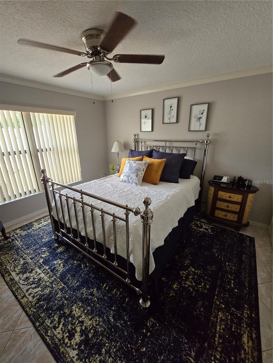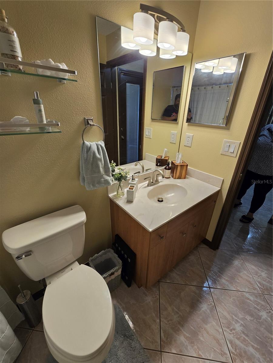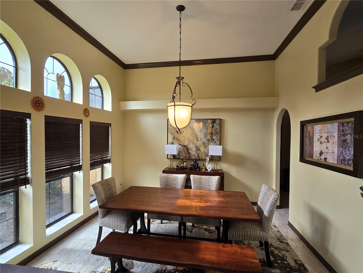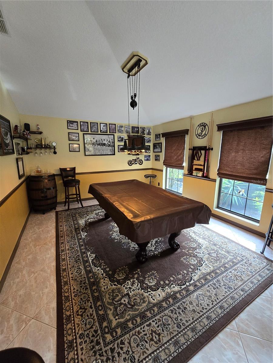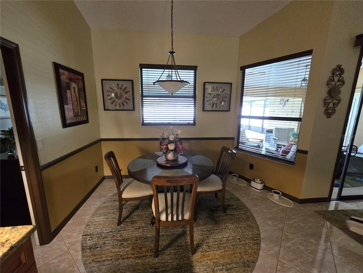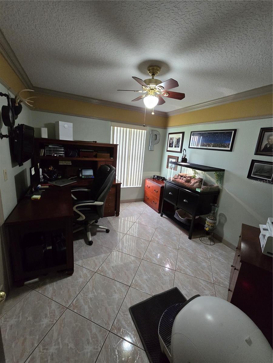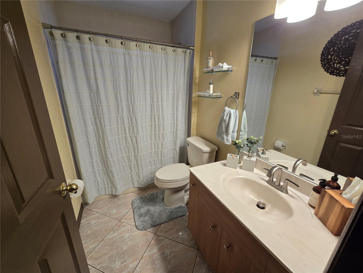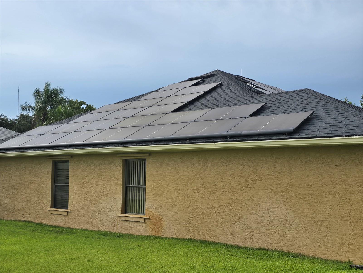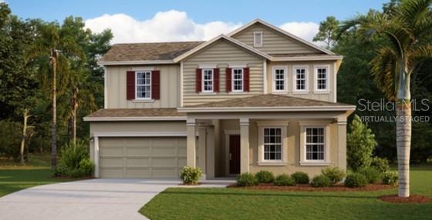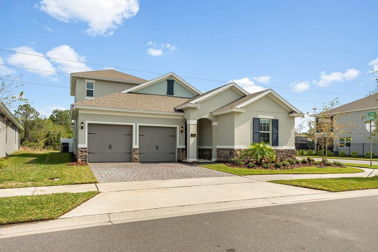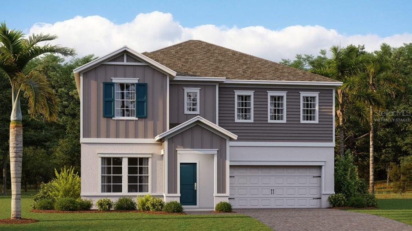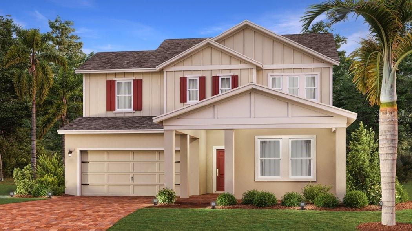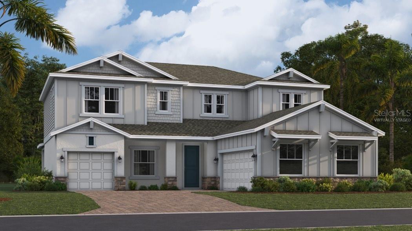531 Soft Shadow Lane, DEBARY, FL 32713
Property Photos

Would you like to sell your home before you purchase this one?
Priced at Only: $559,999
For more Information Call:
Address: 531 Soft Shadow Lane, DEBARY, FL 32713
Property Location and Similar Properties






- MLS#: O6232763 ( Residential )
- Street Address: 531 Soft Shadow Lane
- Viewed: 139
- Price: $559,999
- Price sqft: $187
- Waterfront: No
- Year Built: 2001
- Bldg sqft: 2998
- Bedrooms: 4
- Total Baths: 2
- Full Baths: 2
- Garage / Parking Spaces: 3
- Days On Market: 237
- Additional Information
- Geolocation: 28.9075 / -81.2937
- County: VOLUSIA
- City: DEBARY
- Zipcode: 32713
- Subdivision: Woodlands At Glen Abbey
- Elementary School: Debary Elem
- High School: University High School VOL
- Provided by: WATSON REALTY CORP
- Contact: Robert Nieves
- 407-323-3200

- DMCA Notice
Description
Experience luxury at its finest. This meticulously maintained home features 4 bedrooms, 2 bathrooms, 3 car garage and a backyard Oasis featuring a Beautiful inground pool with a spacious entertaining area! Recently refreshed with Paint, new appliances, A/C ducts serviced and cleaned, and an amazing custom walk in closet installed. The Living room features a Fireplace offering the perfect setting for relaxation. This prime location offers easy access to I 4, Shopping and Dining. This home is equipped with a solar system as well as a water softener system. This home offers endless possibilities, Welcome to your forever home!
(Furniture NOT INCLUDED)
Description
Experience luxury at its finest. This meticulously maintained home features 4 bedrooms, 2 bathrooms, 3 car garage and a backyard Oasis featuring a Beautiful inground pool with a spacious entertaining area! Recently refreshed with Paint, new appliances, A/C ducts serviced and cleaned, and an amazing custom walk in closet installed. The Living room features a Fireplace offering the perfect setting for relaxation. This prime location offers easy access to I 4, Shopping and Dining. This home is equipped with a solar system as well as a water softener system. This home offers endless possibilities, Welcome to your forever home!
(Furniture NOT INCLUDED)
Payment Calculator
- Principal & Interest -
- Property Tax $
- Home Insurance $
- HOA Fees $
- Monthly -
For a Fast & FREE Mortgage Pre-Approval Apply Now
Apply Now
 Apply Now
Apply NowFeatures
Building and Construction
- Covered Spaces: 0.00
- Exterior Features: Irrigation System, Outdoor Grill, Rain Gutters, Sidewalk, Sliding Doors
- Fencing: Vinyl
- Flooring: Ceramic Tile
- Living Area: 2335.00
- Roof: Shingle
Property Information
- Property Condition: Completed
Land Information
- Lot Features: Cul-De-Sac
School Information
- High School: University High School-VOL
- School Elementary: Debary Elem
Garage and Parking
- Garage Spaces: 3.00
- Open Parking Spaces: 0.00
- Parking Features: Driveway, Garage Door Opener, Ground Level
Eco-Communities
- Pool Features: Deck, In Ground, Screen Enclosure
- Water Source: Public
Utilities
- Carport Spaces: 0.00
- Cooling: Central Air
- Heating: Heat Pump
- Pets Allowed: Dogs OK
- Sewer: Septic Tank
- Utilities: Cable Available, Electricity Connected, Water Connected
Finance and Tax Information
- Home Owners Association Fee: 70.00
- Insurance Expense: 0.00
- Net Operating Income: 0.00
- Other Expense: 0.00
- Tax Year: 2023
Other Features
- Appliances: Dishwasher, Disposal, Dryer, Electric Water Heater, Exhaust Fan, Ice Maker, Microwave, Range, Range Hood, Refrigerator, Washer, Water Softener
- Association Name: Sentry Management/ Tiffany Smith
- Country: US
- Furnished: Unfurnished
- Interior Features: Ceiling Fans(s), Eat-in Kitchen, High Ceilings, Primary Bedroom Main Floor, Walk-In Closet(s)
- Legal Description: LOT 40 WOODLANDS AT GLEN ABBEY MB 48 PGS 30-32 INC PER OR 4653 PG 0178 PER OR 7753 PG 4728
- Levels: One
- Area Major: 32713 - Debary
- Occupant Type: Owner
- Parcel Number: 80-23-11-00-0400
- Possession: Close of Escrow
- View: Pool
- Views: 139
- Zoning Code: RESI
Similar Properties
Nearby Subdivisions
Christberger Manor
Debary Plantation
Debary Plantation Un 10
Debary Plantation Un 13a
Debary Plantation Un 17d
Debary S Of Highbanks W Of 17
Debary Woods
Fairways At Debary
Glen Abbey
Lake Marie Estate
Lake Marie Estates
Lake Marie Estates 03
Lake Marie Estates 04
Lake Marie Estates Rep
Lake Marie Ests Plat
Leisure World Park
Miller Acres Sec 02
Not On List
Orange City Estates
Other
Plantation Estates
Plantation Ests
River Oaks 01 Condo
Riviera Bella
Riviera Bella Un 4
Riviera Bella Un 7
Riviera Bella Un 8b
Riviera Bella Un 9a
Riviera Bella Unit 1
Rivington 34s
Rivington 50s
Rivington 60s
Rivington Ph 1a
Rivington Ph 1b
Rivington Ph 1c
Rivington Ph 1d
Rivington Ph 2a
Saxon Woods
Spring Glen
Spring Walk At The Junction Ph
Springview
Springview Un 05
Springview Woods Ph 1
Springview Woods Ph 2
Springwalk At The Junction
St Johns River Estates
Summerhaven Ph 03
Summerhaven Ph 04
Swallows
Woodbound Lakes
Woodlands At Glen Abbey
Contact Info

- Natalie Gorse, REALTOR ®
- Tropic Shores Realty
- Office: 352.684.7371
- Mobile: 352.584.7611
- Fax: 352.584.7611
- nataliegorse352@gmail.com

