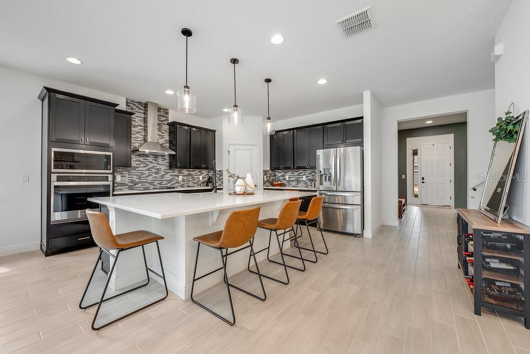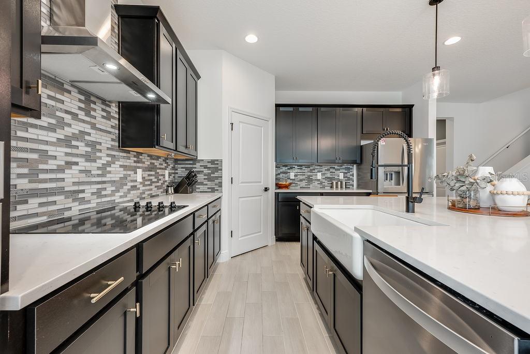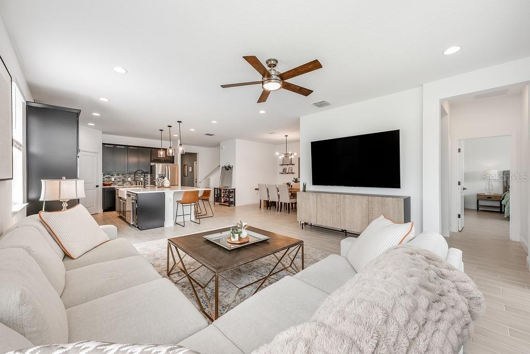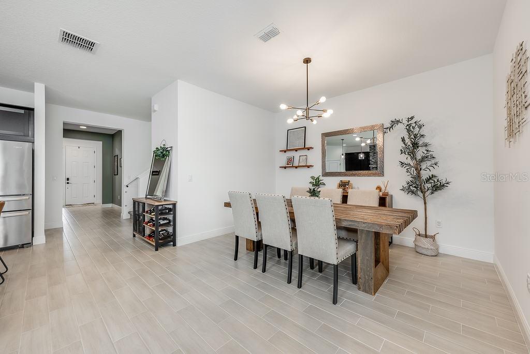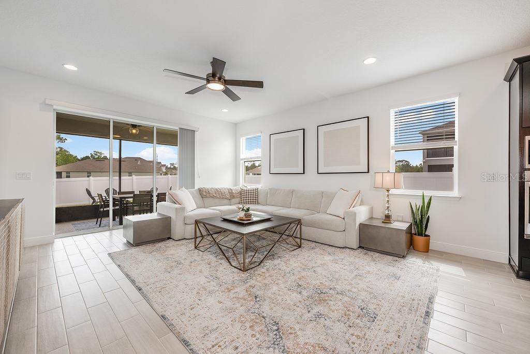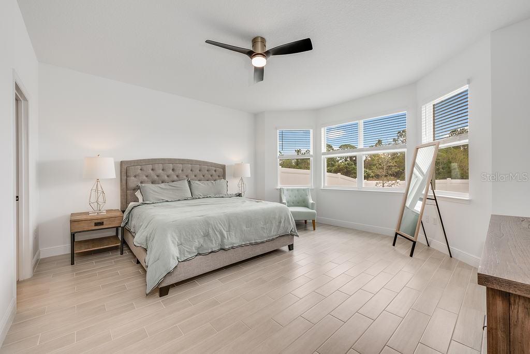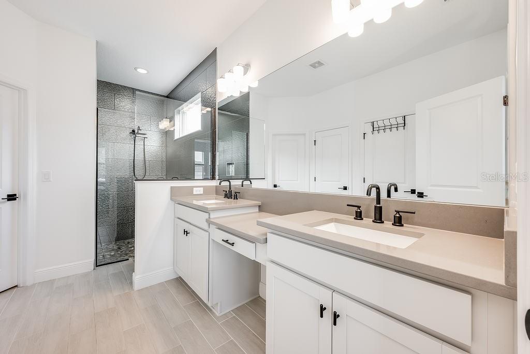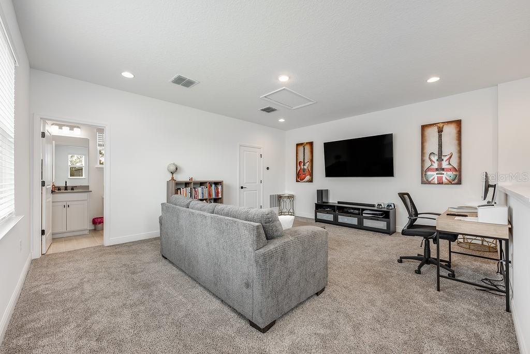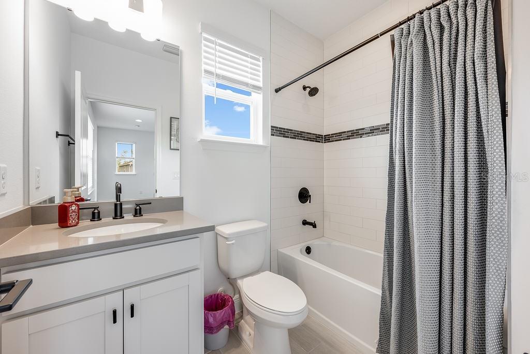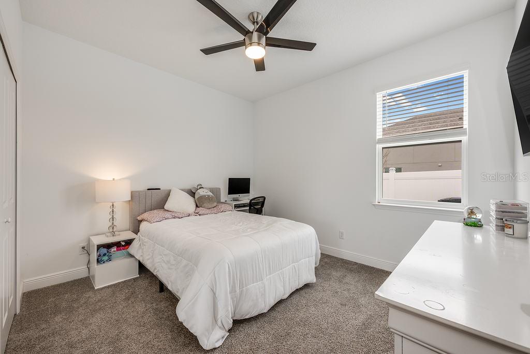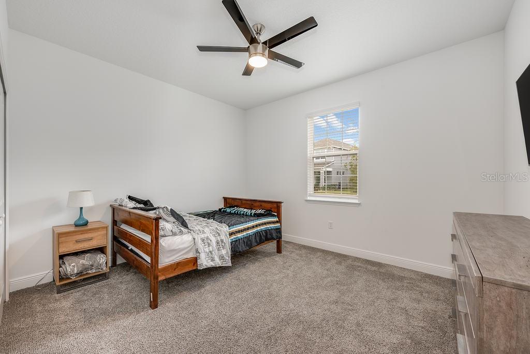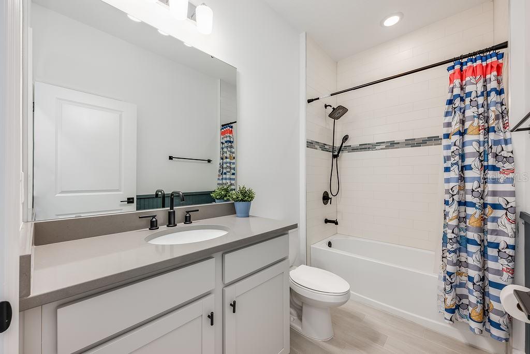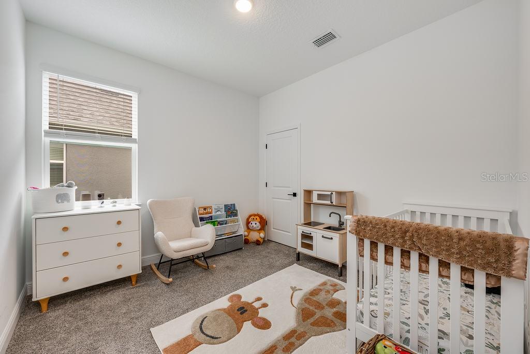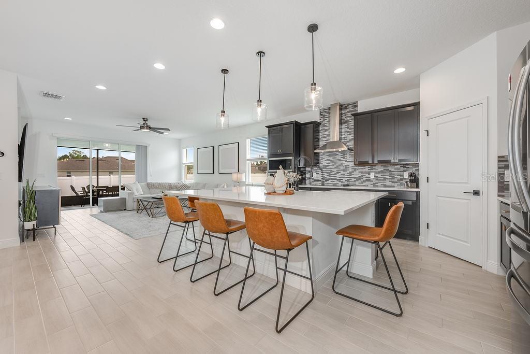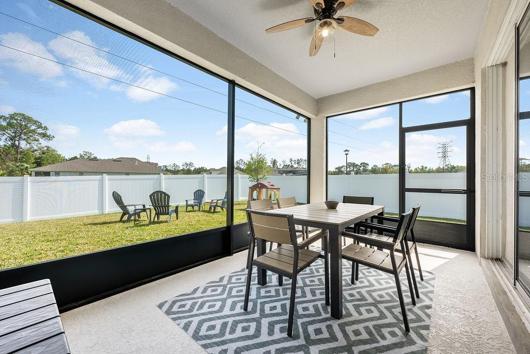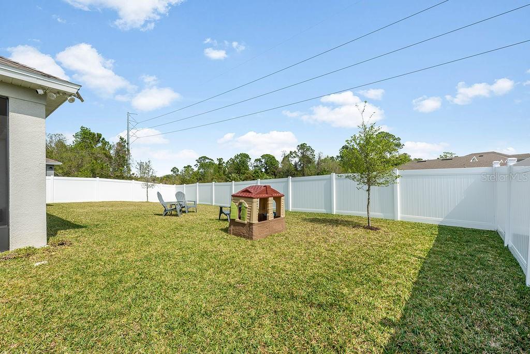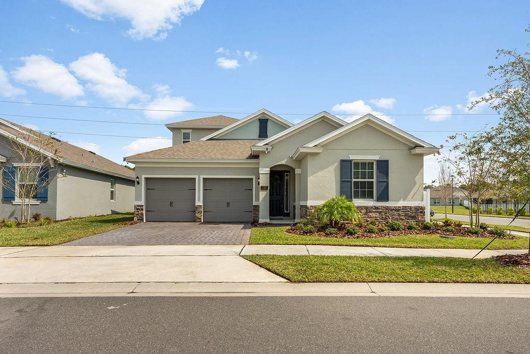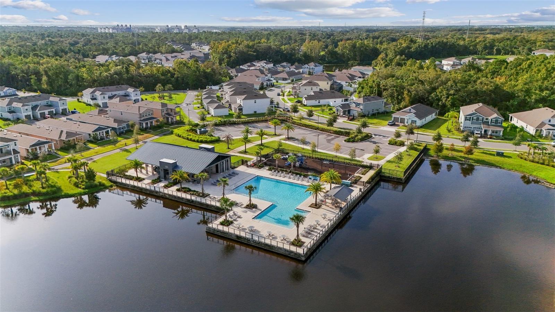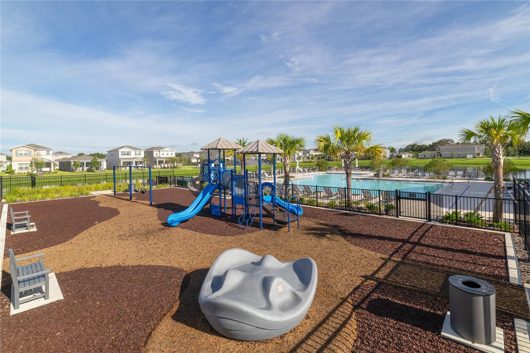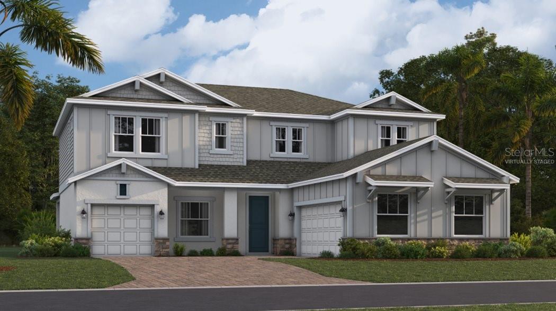737 Hyperion Drive, DEBARY, FL 32713
Property Photos
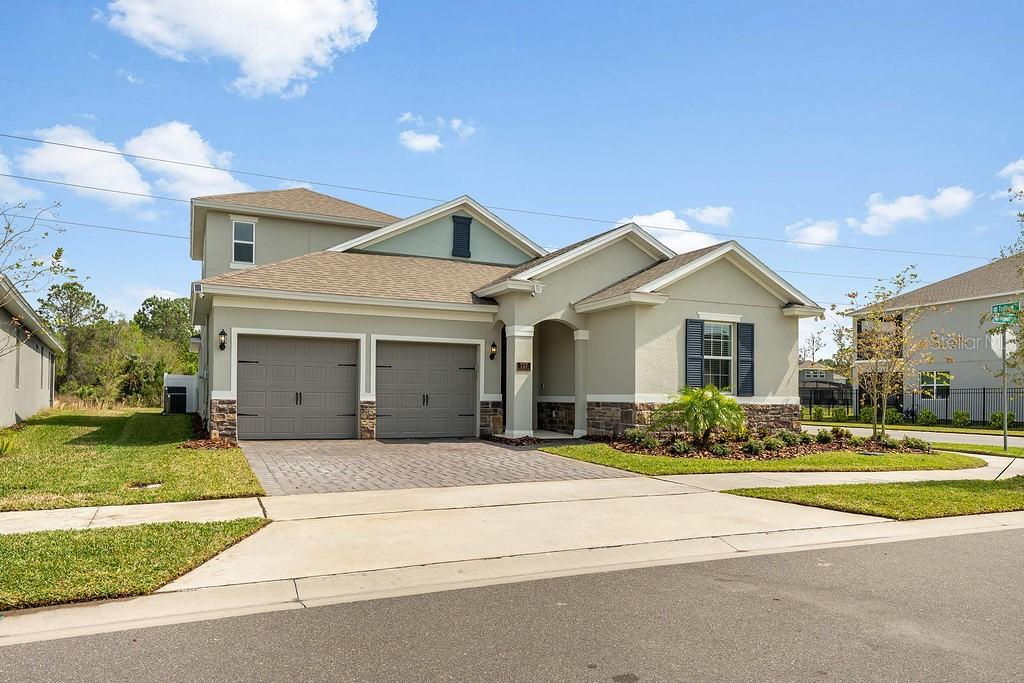
Would you like to sell your home before you purchase this one?
Priced at Only: $550,000
For more Information Call:
Address: 737 Hyperion Drive, DEBARY, FL 32713
Property Location and Similar Properties
- MLS#: O6288358 ( Residential )
- Street Address: 737 Hyperion Drive
- Viewed: 47
- Price: $550,000
- Price sqft: $159
- Waterfront: No
- Year Built: 2023
- Bldg sqft: 3450
- Bedrooms: 4
- Total Baths: 4
- Full Baths: 3
- 1/2 Baths: 1
- Garage / Parking Spaces: 2
- Days On Market: 23
- Additional Information
- Geolocation: 28.8507 / -81.3351
- County: VOLUSIA
- City: DEBARY
- Zipcode: 32713
- Subdivision: Rivington Ph 1d
- Elementary School: Debary Elem
- Middle School: River Springs Middle School
- High School: University High School VOL
- Provided by: WEMERT GROUP REALTY LLC
- Contact: Jenny Wemert
- 407-743-8356

- DMCA Notice
-
DescriptionSeller may consider buyer concessions if made in an offer**nestled just outside the vibrant heart of orlando, you'll discover the highly sought after debary community of rivington, home to this 3 years young anna marie model on a corner lot with fenced yard. Offering 4 bedrooms, 3 full baths, 1 half bath, a versatile bonus room on the second floor, plus an inviting covered screened lanai this home is perfect for both relaxation and entertaining. Skip the wait for new constructionthis light filled, open concept layout has been lovingly maintained with low maintenance laminate wood floors throughout the main living areas, along with stylish upgrades that youll fall in love with. As you enter, the foyer opens to a modern kitchen designed for the home chef. Featuring a sleek color scheme of black, gray, and white, the kitchen boasts stainless steel appliances, a walk in pantry, and a large island with a breakfast bar for casual dining or entertaining. The kitchen seamlessly flows into the dining area and spacious living room, which is bathed in natural light from the triple sliding glass doors leading to the covered screened lanai, perfect for indoor and outdoor living. The home's thoughtful split bedroom design offers a peaceful primary suite overlooking the backyard, complete with a walk in closet and a private en suite bath. Youll love the expansive dual sink vanity with upgraded fixtures and decorative mirrors, plus the roomy walk in shower. The additional bedrooms share a second full bath conveniently located on the main floor. Upstairs, youll find a generous bonus/flex space with its own full bath and closet, offering endless possibilities for a home office, gym, playroom or even a fifth bedroom. The fully fenced backyard offers plenty of space for privacy and is a blank canvas, ready for you to create the ultimate outdoor oasis. Located within the desirable rivington community, which spans 296 acres and sits next to the st. Johns river, this home offers easy access to i 4 and route 47, with convenient proximity to the employment hubs of lake mary and sanford. Plus, it's just a quarter mile from the debary sunrail station, providing a quick and easy route to downtown orlando. For nature lovers, youre just a short drive from gemini springs state park, river city nature park, and the central florida zoo & botanical gardens. Residents of rivington enjoy access to resort style amenities, including a pool, cabana, and clubhouse, making it a fantastic spot for relaxation and socializing. Dont miss out on the opportunity to make this move in ready home yours in one of central floridas most desirable communities. Schedule your showing today!
Payment Calculator
- Principal & Interest -
- Property Tax $
- Home Insurance $
- HOA Fees $
- Monthly -
For a Fast & FREE Mortgage Pre-Approval Apply Now
Apply Now
 Apply Now
Apply NowFeatures
Building and Construction
- Covered Spaces: 0.00
- Exterior Features: Irrigation System, Sidewalk, Sliding Doors
- Fencing: Vinyl
- Flooring: Carpet, Laminate
- Living Area: 2791.00
- Roof: Shingle
Land Information
- Lot Features: Corner Lot, Landscaped, Sidewalk, Paved
School Information
- High School: University High School-VOL
- Middle School: River Springs Middle School
- School Elementary: Debary Elem
Garage and Parking
- Garage Spaces: 2.00
- Open Parking Spaces: 0.00
- Parking Features: Driveway
Eco-Communities
- Water Source: Public
Utilities
- Carport Spaces: 0.00
- Cooling: Central Air
- Heating: Central, Electric
- Pets Allowed: Number Limit, Yes
- Sewer: Public Sewer
- Utilities: Cable Available, Electricity Connected, Public, Sewer Connected, Water Connected
Finance and Tax Information
- Home Owners Association Fee: 10.13
- Insurance Expense: 0.00
- Net Operating Income: 0.00
- Other Expense: 0.00
- Tax Year: 2024
Other Features
- Appliances: Dishwasher, Disposal, Microwave, Range, Range Hood, Refrigerator
- Association Name: Inframark
- Association Phone: 954-228-2804
- Country: US
- Interior Features: Ceiling Fans(s), Open Floorplan, Primary Bedroom Main Floor, Split Bedroom, Stone Counters, Walk-In Closet(s)
- Legal Description: 8-19-30 LOT 283 RIVINGTON PHASE 1D MB 62 PGS 162-167 PER OR 8286 PG 4227 PER OR 8380 PG 1297
- Levels: Two
- Area Major: 32713 - Debary
- Occupant Type: Owner
- Parcel Number: 9008-05-00-2830
- View: Trees/Woods
- Views: 47
- Zoning Code: PUD
Similar Properties
Nearby Subdivisions
Christberger Manor
Debary Plantation
Debary Plantation Un 10
Debary Plantation Un 13a
Debary Plantation Un 17d
Debary S Of Highbanks W Of 17
Debary Woods
Fairways At Debary
Glen Abbey
Lake Marie Estate
Lake Marie Estates
Lake Marie Estates 03
Lake Marie Estates 04
Lake Marie Estates Rep
Lake Marie Ests Plat
Leisure World Park
Miller Acres Sec 02
Not On List
Orange City Estates
Other
Plantation Estates
Plantation Ests
River Oaks 01 Condo
Riviera Bella
Riviera Bella Un 4
Riviera Bella Un 7
Riviera Bella Un 8b
Riviera Bella Un 9a
Riviera Bella Unit 1
Rivington 34s
Rivington 50s
Rivington 60s
Rivington Ph 1a
Rivington Ph 1b
Rivington Ph 1c
Rivington Ph 1d
Rivington Ph 2a
Saxon Woods
Spring Glen
Spring Walk At The Junction Ph
Springview
Springview Un 05
Springview Woods Ph 1
Springview Woods Ph 2
Springwalk At The Junction
St Johns River Estates
Summerhaven Ph 03
Summerhaven Ph 04
Swallows
Woodbound Lakes
Woodlands At Glen Abbey

- Natalie Gorse, REALTOR ®
- Tropic Shores Realty
- Office: 352.684.7371
- Mobile: 352.584.7611
- Fax: 352.584.7611
- nataliegorse352@gmail.com

